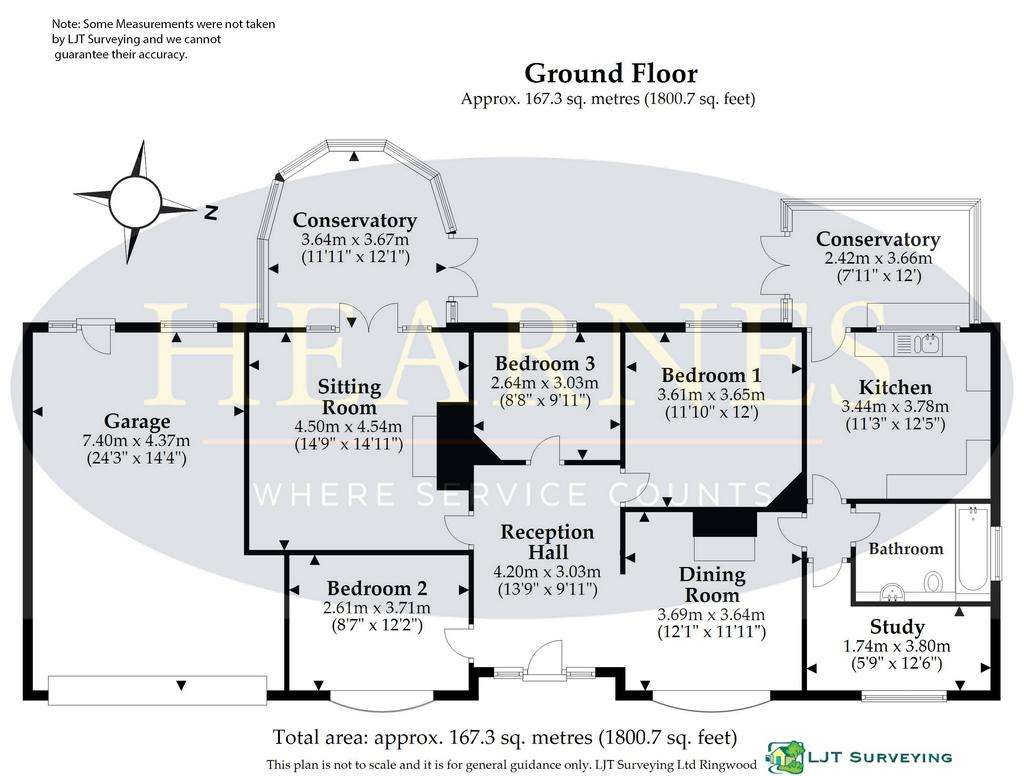4 bedroom detached bungalow for sale
Ringwood, BH24 2LPbungalow
bedrooms

Property photos




+15
Property description
This spacious four bedroom detached bungalow is situated on a sizeable plot approaching quarter of an acre within a sought after residential area on the edge of Ringwood. The property offers spacious accommodation, having been extended significantly many years ago and still offers an enormous amount of potential to extend/convert the roof space (subject to any planning required).
Entering the property there is a large entrance hallway with Amtico Parquet style flooring access to three bedrooms and the living room, with an open way to the snug/dining room. The living room is a spacious room with feature brick fireplace encasing a wood burning stove providing a welcoming focal point. There is also access to the conservatory which is of double glazed construction with a tiled floor and access to the garden. The entrance hallway extends into a snug/dining hall with a fireplace and aspect to the front. Here there is also access to an inner lobby providing doors to the kitchen, family bathroom and fourth bedroom/study. The kitchen is fitted with a good range of floor and wall mounted units with complimenting worktops with a window and door into the double glazed conservatory. This provides useful utility space with a small area of worktop and power/plumbing for washing machine etc.
The family bathroom services all bedrooms and has a modern suite with L shaped bath with shower over, heated towel rail and washstand with marble top and inset basin.
Outside the property is accessed from the road via a generous driveway with ample parking for many cars, well enclosed by hedging and leading to the front door as well as the double garage. The double garage has an electronic up and over door, power and light as well as a double glazed window and door into the garden. The far end of the garage is currently fitted out as a useful workshop area, ideal for tools etc.
The rear garden can be accessed from a gate at the side of the property and is very well enclosed and private. A large area of patio extends across the rear and to one side to make the most of the sunny aspect. The remainder is laid to lawn with flower and shrub borders as well as a timber outbuilding and small greenhouse.
Council Tax Band: E
Local Authority Dorset (east Dorset)
Energy Performance Certificate (EPC) Rating: D
AGENTS NOTES: The heating system, mains and appliances have not been tested by Hearnes Estate Agents. Any areas, measurements or distances are approximate. The text, photographs and plans are for guidance only and are not necessarily comprehensive and do not form part of the contract.
Entering the property there is a large entrance hallway with Amtico Parquet style flooring access to three bedrooms and the living room, with an open way to the snug/dining room. The living room is a spacious room with feature brick fireplace encasing a wood burning stove providing a welcoming focal point. There is also access to the conservatory which is of double glazed construction with a tiled floor and access to the garden. The entrance hallway extends into a snug/dining hall with a fireplace and aspect to the front. Here there is also access to an inner lobby providing doors to the kitchen, family bathroom and fourth bedroom/study. The kitchen is fitted with a good range of floor and wall mounted units with complimenting worktops with a window and door into the double glazed conservatory. This provides useful utility space with a small area of worktop and power/plumbing for washing machine etc.
The family bathroom services all bedrooms and has a modern suite with L shaped bath with shower over, heated towel rail and washstand with marble top and inset basin.
Outside the property is accessed from the road via a generous driveway with ample parking for many cars, well enclosed by hedging and leading to the front door as well as the double garage. The double garage has an electronic up and over door, power and light as well as a double glazed window and door into the garden. The far end of the garage is currently fitted out as a useful workshop area, ideal for tools etc.
The rear garden can be accessed from a gate at the side of the property and is very well enclosed and private. A large area of patio extends across the rear and to one side to make the most of the sunny aspect. The remainder is laid to lawn with flower and shrub borders as well as a timber outbuilding and small greenhouse.
Council Tax Band: E
Local Authority Dorset (east Dorset)
Energy Performance Certificate (EPC) Rating: D
AGENTS NOTES: The heating system, mains and appliances have not been tested by Hearnes Estate Agents. Any areas, measurements or distances are approximate. The text, photographs and plans are for guidance only and are not necessarily comprehensive and do not form part of the contract.
Interested in this property?
Council tax
First listed
2 weeks agoRingwood, BH24 2LP
Marketed by
Hearnes Estate Agents - Ringwood 52-54 High Street Ringwood BH24 1AGCall agent on 01425 489955
Placebuzz mortgage repayment calculator
Monthly repayment
The Est. Mortgage is for a 25 years repayment mortgage based on a 10% deposit and a 5.5% annual interest. It is only intended as a guide. Make sure you obtain accurate figures from your lender before committing to any mortgage. Your home may be repossessed if you do not keep up repayments on a mortgage.
Ringwood, BH24 2LP - Streetview
DISCLAIMER: Property descriptions and related information displayed on this page are marketing materials provided by Hearnes Estate Agents - Ringwood. Placebuzz does not warrant or accept any responsibility for the accuracy or completeness of the property descriptions or related information provided here and they do not constitute property particulars. Please contact Hearnes Estate Agents - Ringwood for full details and further information.



















