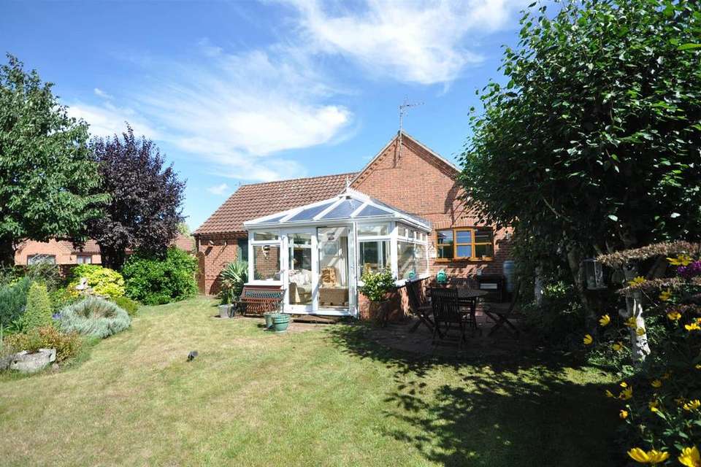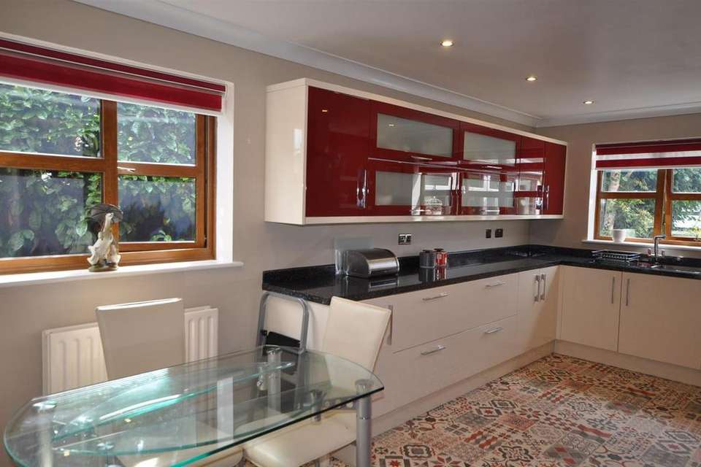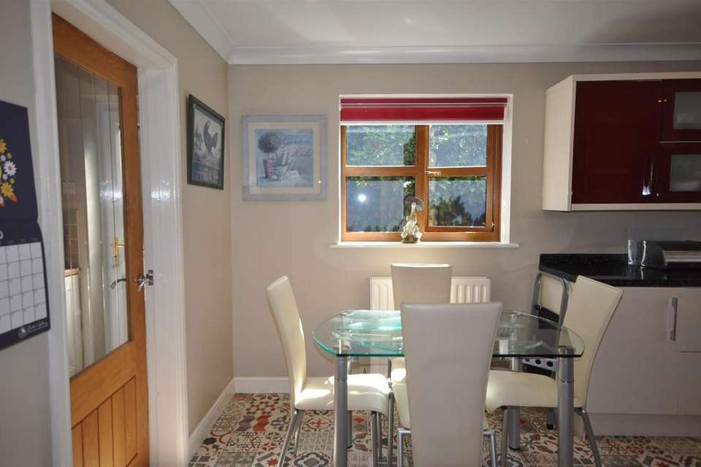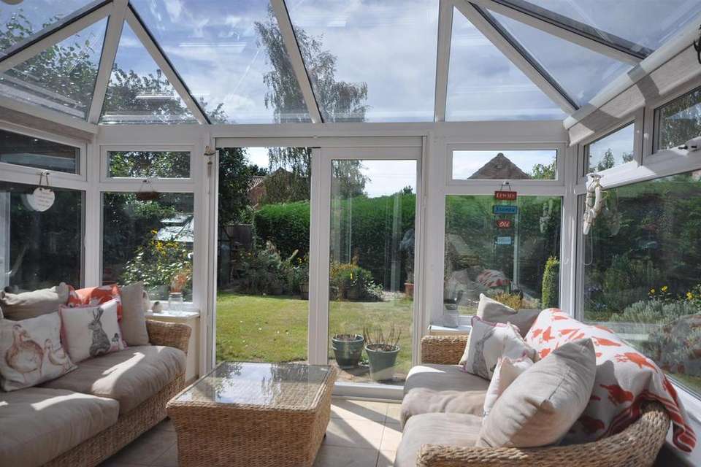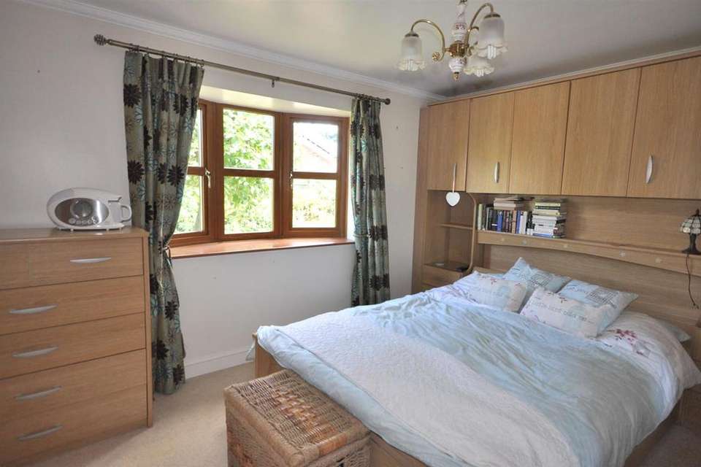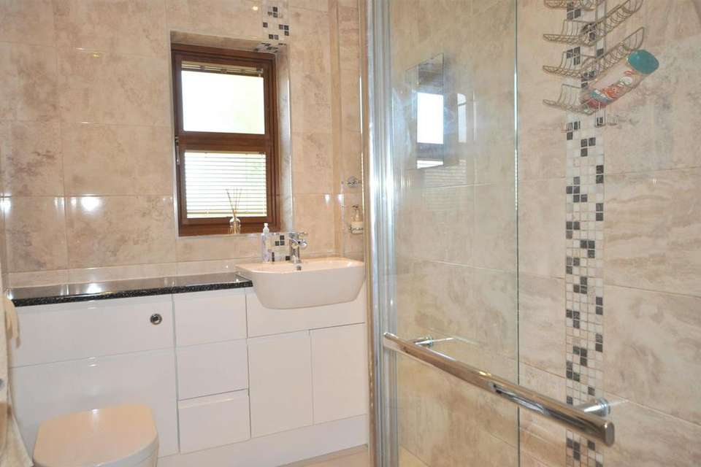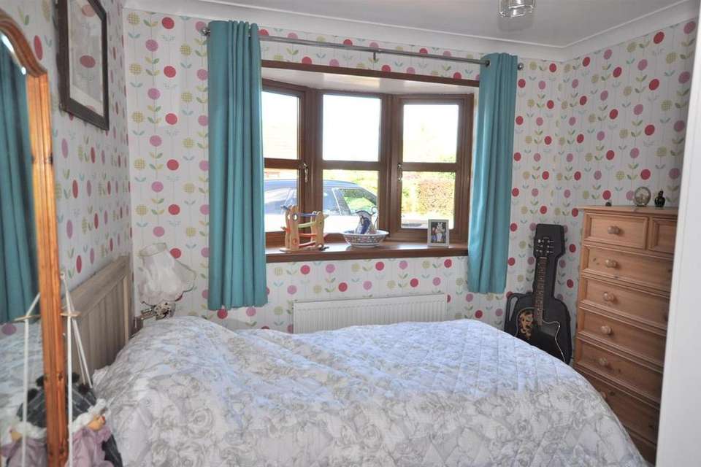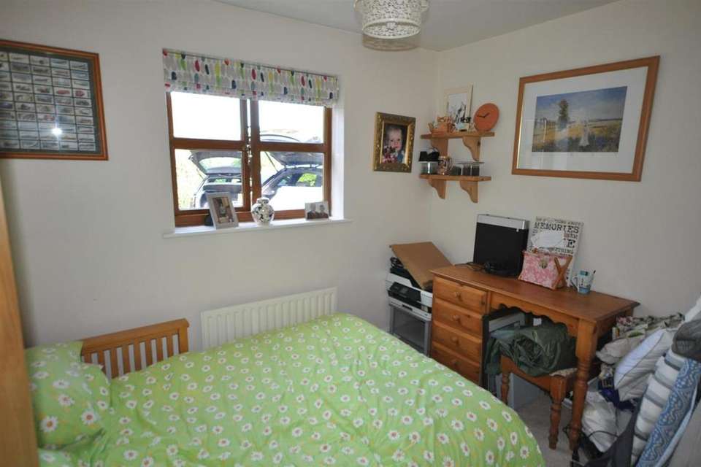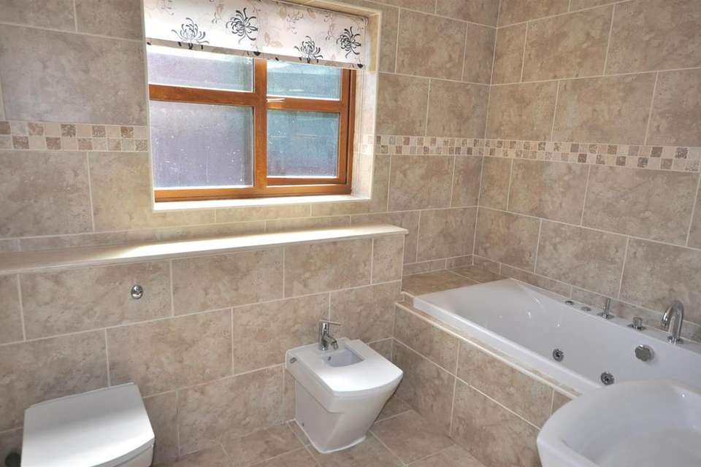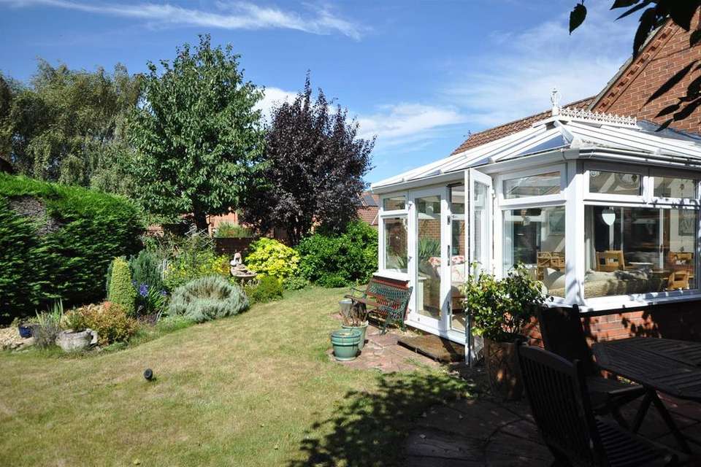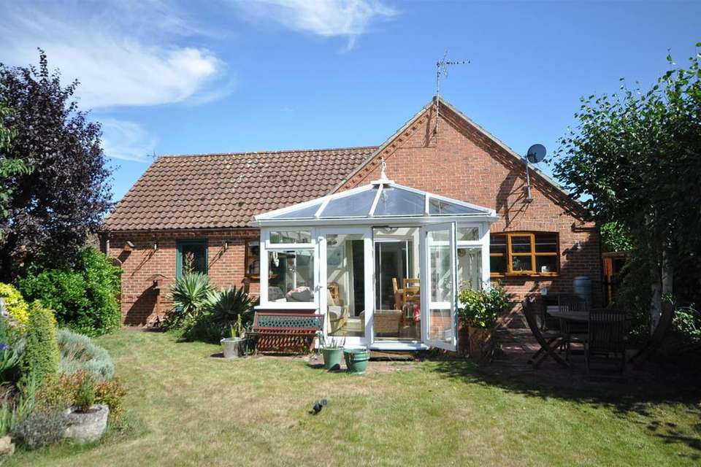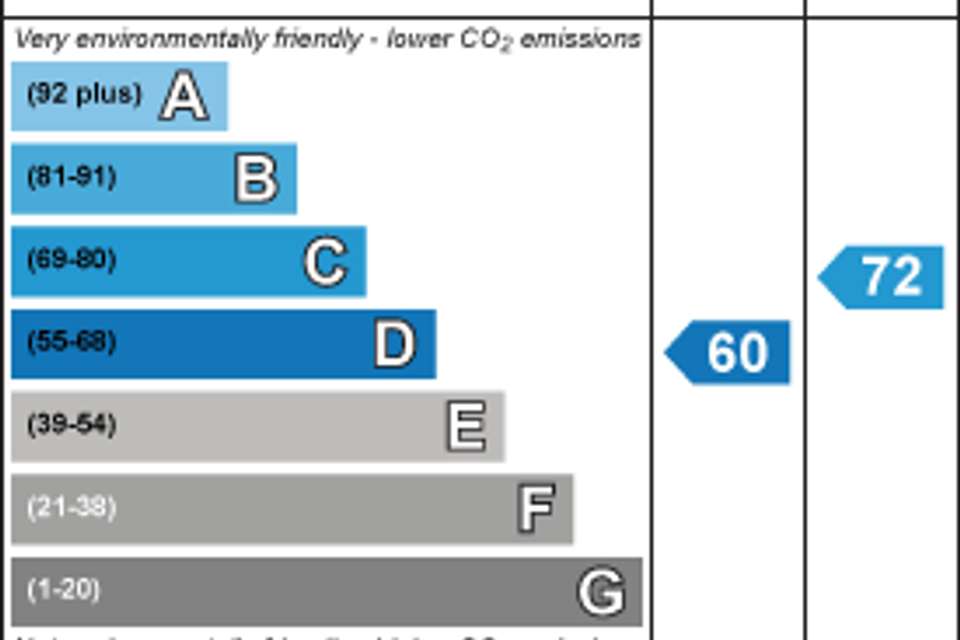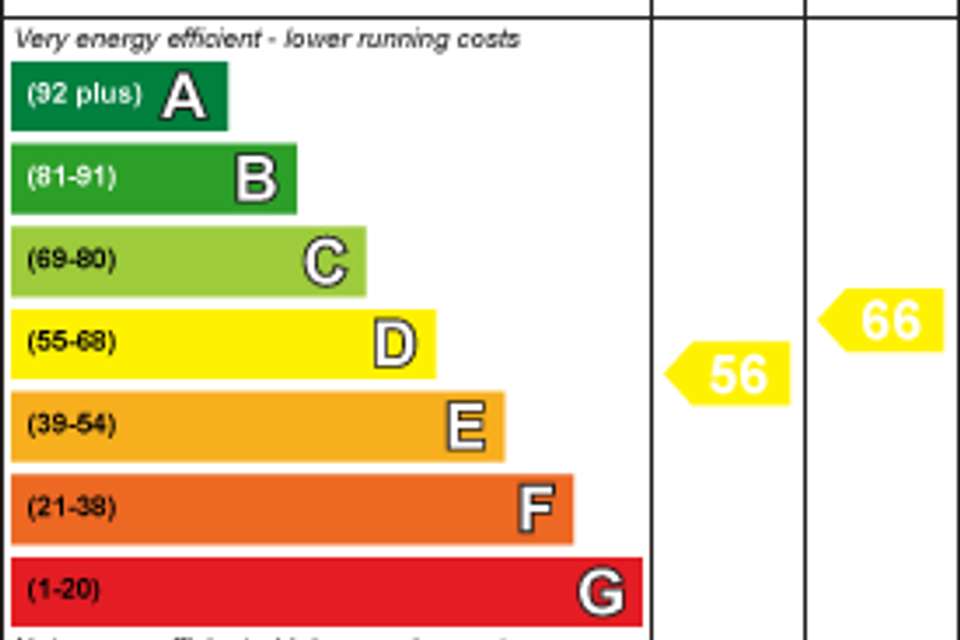3 bedroom property for sale
Sanders Close, Besthorpe, Newarkproperty
bedrooms
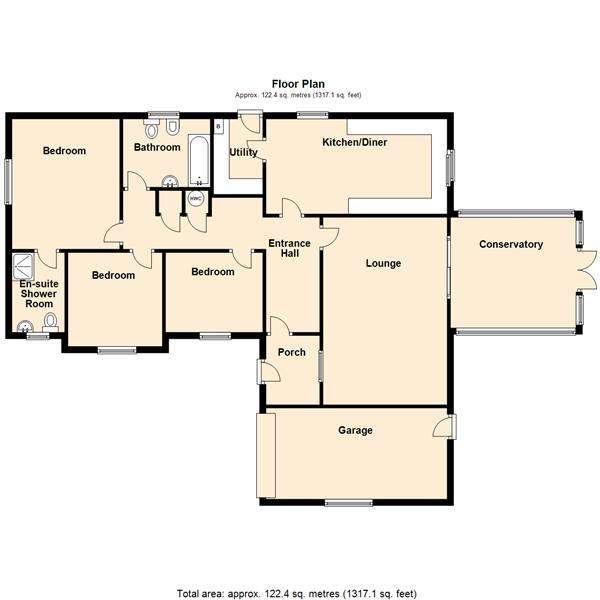
Property photos
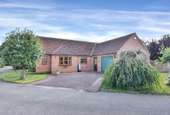
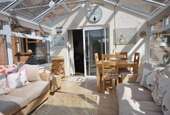
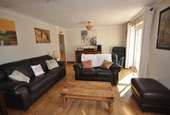
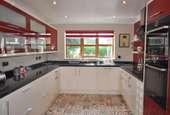
+13
Property description
No Onward Chain! A very well presented detached three bedroom bungalow offering spacious living accommodation and situated on a corner plot in this quiet cul-de-sac location. The living accommodation has the benefit of an oil fired central heating system and upvc double glazed windows.
The kitchen, bathroom and en-suite have been re-fitted to a high standard in recent years giving the bungalow a good modern style. The accommodation can be briefly described as follows; entrance porch, entrance hall. Spacious 19ft lounge, modern upvc double glazed conservatory extension, re-fitted dining kitchen with a range of gloss finished kitchen units and good quality appliances and utility room. Bedroom one has an en-suite shower room, there are two further bedrooms and the family bathroom.
Outside the driveway provides off road car standing for several vehicles, there is an open plan frontage with lawned gardens and an enclosed garden with lawn and patio terrace at the rear. The bungalow offers ideal living accommodation for a family or those wishing to downsize from a larger home seeking a good quality property in a sought after village location. Viewing is highly recommended.
Besthorpe is a charming rural village located just 8 miles from Newark. Amenities include The Lord Neslon pub with neighbouring Collingham (2 miles) providing amenities including a doctor's surgery, Co-Operative store, One Stop convenience store, butchers, Post Office and dentist. There are rail links from Collingham to Lincoln Newark and Nottingham. Besthorpe Vilage is surrounded by an area of natural landscape beauty with long and pleasant walks along the country lanes and side roads.
We believe the property was built circa 1995 by a local builder of good repute and is constructed of brick elevations under a tiled roof covering. The living accommodation can be more fully described as follows:
Entrance Porch - 2.06m x 1.47m (6'9 x 4'10) - With composite double glazed front entrance door, ceramic tiled flooring. Wooden half glazed inner door gives access to entrance hall.
Entrance Hall - 3.81m x 1.65m plus 4.50m x 1.60m (12'6 x 5'5 plus - 'L' shaped room with two radiators, panelled dad, two built-in cupboards.
Lounge - 3.91m x 5.94m (12'10 x 19'6) - With two radiators, window to rear elevation, laminate floor covering, TV point, sliding patio doors give access to conservatory.
Conservatory - 3.96m x 3.63m (13' x 11'11) - Upvc double glazed conservatory built on a brick base with a glass double glazed roof. Ceramic tiled floor covering, French doors give access to the enclosed rear garden.
Dining Kitchen - 5.69m x 2.97m (18'8 x 9'9) - With space for a dining table, radiator. Windows to the side and rear elevations, double panelled radiator. The kitchen units have been re-fitted in recent years with a range of modern cream gloss base cupboards and drawers with contrasting black working surfaces over and upstand. Inset one and a half bowl sink and drainer, wall mounted cupboards, integrated appliances include a dishwasher, a John Lewis ceramic hob, glass splash back and extractor, Bosch microwave and electric oven. A red gloss tall unit is also incorporated in to the kitchen units and houses an integral fridge freezer and a larder unit with pull out shelving.
Utility Room - 2.36m x 1.52m (7'9 x 5'0) - With rear entrance door, cream shaker design base cupboards and cupboard housing the oil fired central heating boiler, working surfaces over with stainless steel sink and mixer tap, tiled splashbacks, space and plumbing for an automatic washing machine. Wall mounted cupboards.
Bedroom One - 3.99m x 2.77m (13'1 x 9'1) - With bow window to the side elevations, radiator, wall mounted television point, range of oak style fitted bedroom furniture incorporating five wardrobes, two bedside drawer units with shelving above, wall mounted cupboards over the bed space.
Ensuite Shower Room - 2.46m x 1.65m (8'1 x 5'5) - A wet room with fully tiled walls and ceramic tiled floor covering, walk-in shower cubicle with mosaic tiled floor and drain, glass screen and door, wall mounted shower and a hand shower. Modern white low suite wc, wash hand basin with gloss white vanity units with cupboards and drawers below. Contrasting black vanity counter above. Chrome towel radiator, window to the front elevation, extractor fan and LED down lights.
Bedroom Two - 2.97m x 2.95m (9'9 x 9'8) - With radiator and window to front elevation.
Bedroom Three - 3.02m x 2.49m (9'11 x 8'2) - With window to front elevation and radiator.
Family Bathroom - 2.72m x 2.08m (8'11 x 6'10) - White Rocca suite comprising low suite wc, bidet, wall mounted wash hand basin and vanity unit with draws below, Karron spa bath with chrome mixer tap, vanity shelf, fully tiled walls including Travertine stone mosaic border tiles and a ceramic tiled floor, towel radiator, halogen down lights and extractor fan. Window.
Outside - The property is situated on a corner plot and has an open plan frontage with lawned areas, trees and shrubs. The tarmac driveway has off road parking for up to three vehicles and a paved path leading to the front door.
There is an enclosed rear garden with a walled frontage, a close boarded fence to the rear and conifer hedging at the side creating a private environment. There is a paved patio terrace and a shaped lawned area and a variety of trees and shrubs within the enclosure, greenhouse and a wooden gate which gives access to a paved path leading along the rear of the boundary where there is an open timber storage shed, a gravelled area with oil storage tank, wooden fence and laurel hedge along the rear boundary, brick wall and hand gate gives access back to the frontage.
Single Garage - 5.94m x 2.79m (19'6 x 9'2) - Electric up and over door, power and light connected, personal door giving access to the rear garden.
Services - Mains water, electricity and drainage are all connected to the property. There is no mains gas in Besthorpe. The central heating is oil fired and there are roof mounted solar panels which we are informed belong to the property owner and are not leased.
Tenure - The property is freehold.
Mortgage - Mortgage advice is available through our Mortgage Adviser. Your home is at risk if you do not keep up repayments on a mortgage or other loan secured on it.
Possession - Vacant possession will be given on completion.
Viewing - Strictly by appointment with the selling agents.
The kitchen, bathroom and en-suite have been re-fitted to a high standard in recent years giving the bungalow a good modern style. The accommodation can be briefly described as follows; entrance porch, entrance hall. Spacious 19ft lounge, modern upvc double glazed conservatory extension, re-fitted dining kitchen with a range of gloss finished kitchen units and good quality appliances and utility room. Bedroom one has an en-suite shower room, there are two further bedrooms and the family bathroom.
Outside the driveway provides off road car standing for several vehicles, there is an open plan frontage with lawned gardens and an enclosed garden with lawn and patio terrace at the rear. The bungalow offers ideal living accommodation for a family or those wishing to downsize from a larger home seeking a good quality property in a sought after village location. Viewing is highly recommended.
Besthorpe is a charming rural village located just 8 miles from Newark. Amenities include The Lord Neslon pub with neighbouring Collingham (2 miles) providing amenities including a doctor's surgery, Co-Operative store, One Stop convenience store, butchers, Post Office and dentist. There are rail links from Collingham to Lincoln Newark and Nottingham. Besthorpe Vilage is surrounded by an area of natural landscape beauty with long and pleasant walks along the country lanes and side roads.
We believe the property was built circa 1995 by a local builder of good repute and is constructed of brick elevations under a tiled roof covering. The living accommodation can be more fully described as follows:
Entrance Porch - 2.06m x 1.47m (6'9 x 4'10) - With composite double glazed front entrance door, ceramic tiled flooring. Wooden half glazed inner door gives access to entrance hall.
Entrance Hall - 3.81m x 1.65m plus 4.50m x 1.60m (12'6 x 5'5 plus - 'L' shaped room with two radiators, panelled dad, two built-in cupboards.
Lounge - 3.91m x 5.94m (12'10 x 19'6) - With two radiators, window to rear elevation, laminate floor covering, TV point, sliding patio doors give access to conservatory.
Conservatory - 3.96m x 3.63m (13' x 11'11) - Upvc double glazed conservatory built on a brick base with a glass double glazed roof. Ceramic tiled floor covering, French doors give access to the enclosed rear garden.
Dining Kitchen - 5.69m x 2.97m (18'8 x 9'9) - With space for a dining table, radiator. Windows to the side and rear elevations, double panelled radiator. The kitchen units have been re-fitted in recent years with a range of modern cream gloss base cupboards and drawers with contrasting black working surfaces over and upstand. Inset one and a half bowl sink and drainer, wall mounted cupboards, integrated appliances include a dishwasher, a John Lewis ceramic hob, glass splash back and extractor, Bosch microwave and electric oven. A red gloss tall unit is also incorporated in to the kitchen units and houses an integral fridge freezer and a larder unit with pull out shelving.
Utility Room - 2.36m x 1.52m (7'9 x 5'0) - With rear entrance door, cream shaker design base cupboards and cupboard housing the oil fired central heating boiler, working surfaces over with stainless steel sink and mixer tap, tiled splashbacks, space and plumbing for an automatic washing machine. Wall mounted cupboards.
Bedroom One - 3.99m x 2.77m (13'1 x 9'1) - With bow window to the side elevations, radiator, wall mounted television point, range of oak style fitted bedroom furniture incorporating five wardrobes, two bedside drawer units with shelving above, wall mounted cupboards over the bed space.
Ensuite Shower Room - 2.46m x 1.65m (8'1 x 5'5) - A wet room with fully tiled walls and ceramic tiled floor covering, walk-in shower cubicle with mosaic tiled floor and drain, glass screen and door, wall mounted shower and a hand shower. Modern white low suite wc, wash hand basin with gloss white vanity units with cupboards and drawers below. Contrasting black vanity counter above. Chrome towel radiator, window to the front elevation, extractor fan and LED down lights.
Bedroom Two - 2.97m x 2.95m (9'9 x 9'8) - With radiator and window to front elevation.
Bedroom Three - 3.02m x 2.49m (9'11 x 8'2) - With window to front elevation and radiator.
Family Bathroom - 2.72m x 2.08m (8'11 x 6'10) - White Rocca suite comprising low suite wc, bidet, wall mounted wash hand basin and vanity unit with draws below, Karron spa bath with chrome mixer tap, vanity shelf, fully tiled walls including Travertine stone mosaic border tiles and a ceramic tiled floor, towel radiator, halogen down lights and extractor fan. Window.
Outside - The property is situated on a corner plot and has an open plan frontage with lawned areas, trees and shrubs. The tarmac driveway has off road parking for up to three vehicles and a paved path leading to the front door.
There is an enclosed rear garden with a walled frontage, a close boarded fence to the rear and conifer hedging at the side creating a private environment. There is a paved patio terrace and a shaped lawned area and a variety of trees and shrubs within the enclosure, greenhouse and a wooden gate which gives access to a paved path leading along the rear of the boundary where there is an open timber storage shed, a gravelled area with oil storage tank, wooden fence and laurel hedge along the rear boundary, brick wall and hand gate gives access back to the frontage.
Single Garage - 5.94m x 2.79m (19'6 x 9'2) - Electric up and over door, power and light connected, personal door giving access to the rear garden.
Services - Mains water, electricity and drainage are all connected to the property. There is no mains gas in Besthorpe. The central heating is oil fired and there are roof mounted solar panels which we are informed belong to the property owner and are not leased.
Tenure - The property is freehold.
Mortgage - Mortgage advice is available through our Mortgage Adviser. Your home is at risk if you do not keep up repayments on a mortgage or other loan secured on it.
Possession - Vacant possession will be given on completion.
Viewing - Strictly by appointment with the selling agents.
Council tax
First listed
Over a month agoEnergy Performance Certificate
Sanders Close, Besthorpe, Newark
Placebuzz mortgage repayment calculator
Monthly repayment
The Est. Mortgage is for a 25 years repayment mortgage based on a 10% deposit and a 5.5% annual interest. It is only intended as a guide. Make sure you obtain accurate figures from your lender before committing to any mortgage. Your home may be repossessed if you do not keep up repayments on a mortgage.
Sanders Close, Besthorpe, Newark - Streetview
DISCLAIMER: Property descriptions and related information displayed on this page are marketing materials provided by Richard Watkinson & Partners - Kirk Gate. Placebuzz does not warrant or accept any responsibility for the accuracy or completeness of the property descriptions or related information provided here and they do not constitute property particulars. Please contact Richard Watkinson & Partners - Kirk Gate for full details and further information.





