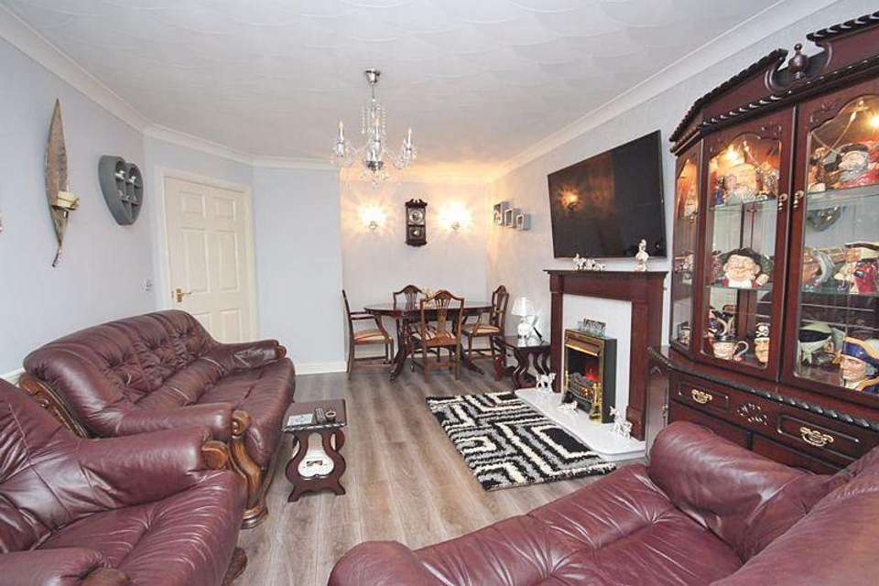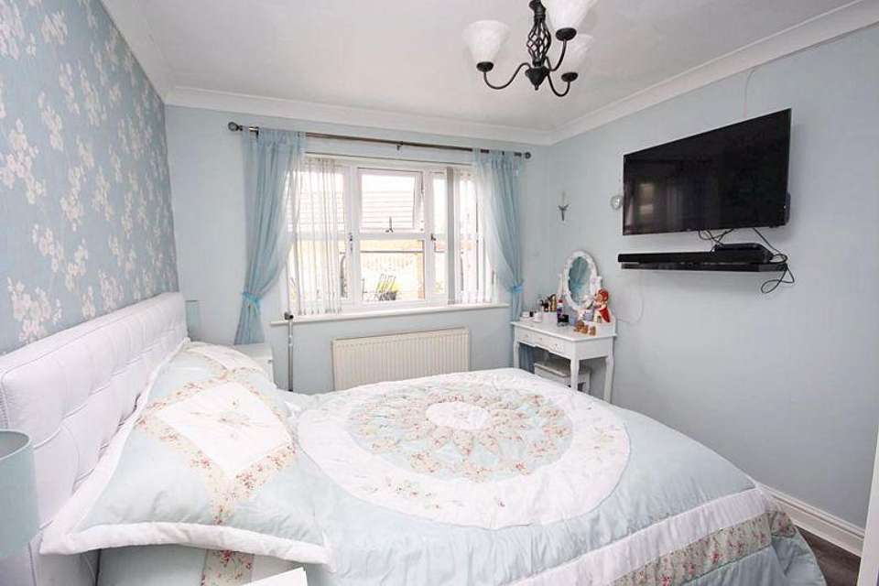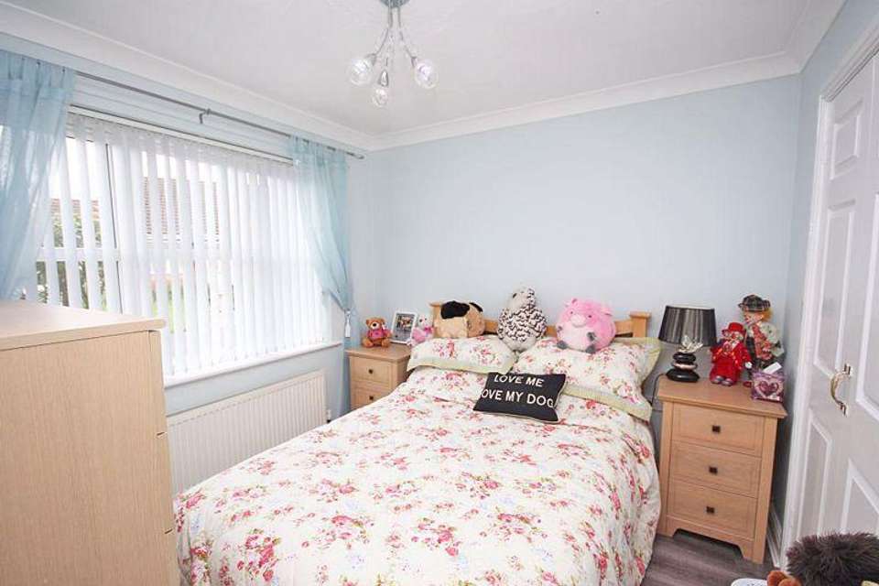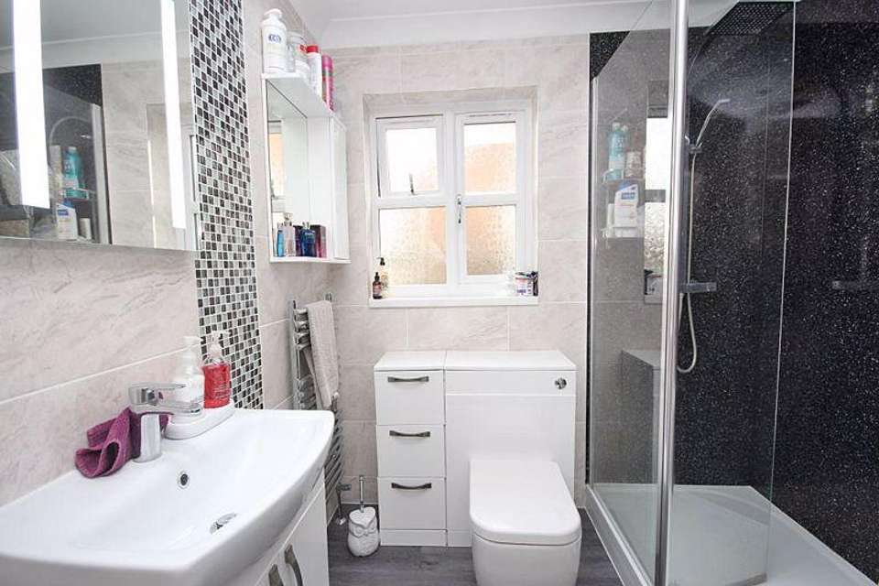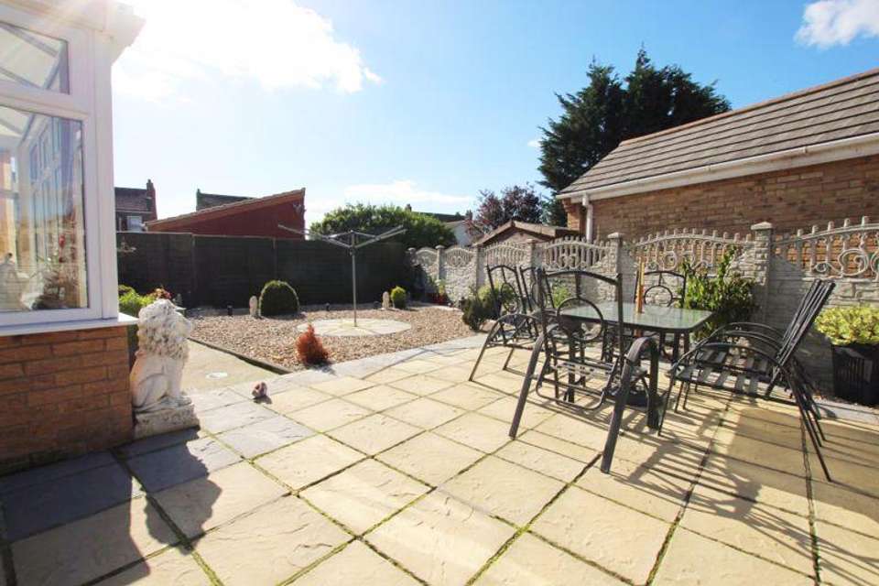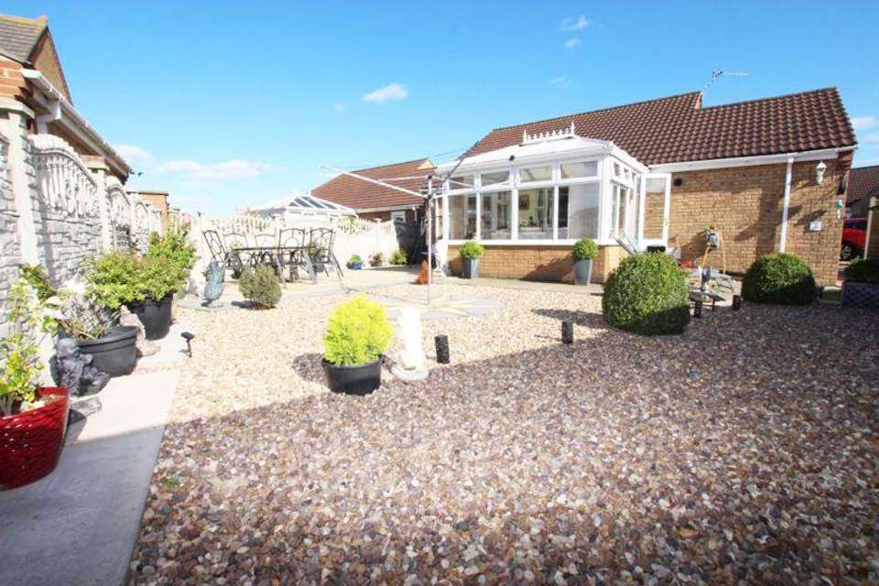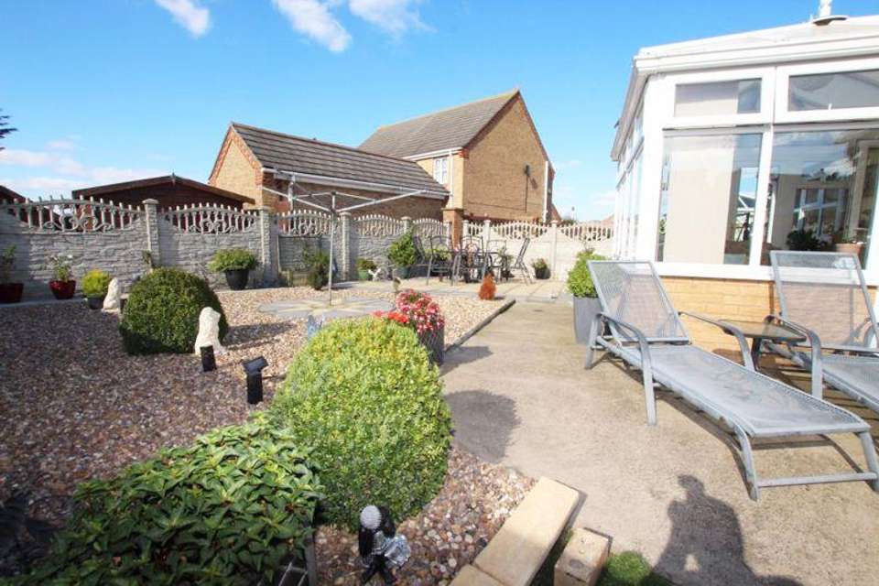2 bedroom property for sale
WELLINGTON CLOSE, SOUTH KILLINGHOLMEproperty
bedrooms
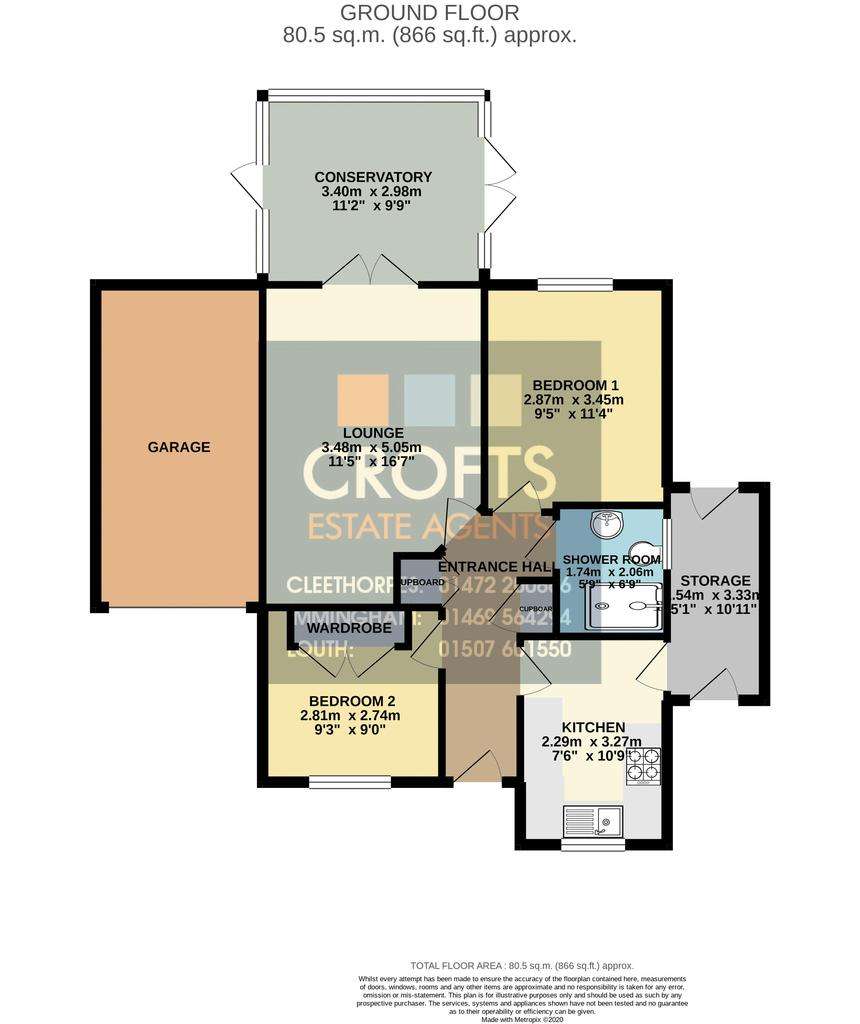
Property photos

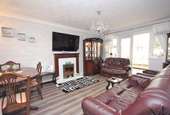
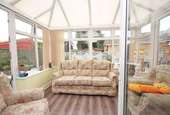
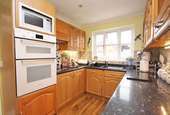
+7
Property description
Crofts estate agents are delighted to offer for sale this modern detached bungalow located within South Killingholme. This property is ready for someone to move into and fully appreciate the quality of the decor and fittings interested parties are advised to call the office to register their interest. Internal viewing will reveal an entrance hall, lounge which was redecorated this year and leads into the conservatory and then the kitchen. There are also two double bedrooms and the shower room. Externally there are gardens to front and rear with ample off road parking and space for a motor home, the property also benefits from solar panels, uPVC double glazing and gas central heating. The village itself boasts excellent road links and is located only a few miles from the popular port town of Immingham. In short this is truly wonderful home so come and see it now whilst you can.
Entrance Hall
Entering into the property reveals coving to the ceiling, a radiator and laminate flooring. There is also access to the loft via the pull down ladder.
Kitchen - 10' 9'' x 7' 6'' (3.27m x 2.29m)
The kitchen has a window to the front elevation, door to the side, coving to the ceiling, a radiator and laminate flooring. There is also a fitted kitchen with a sink and drainer, gas hob with extractor over, induction hob and dishwasher.
Lounge - 16' 7'' x 11' 5'' (5.05m x 3.48m)
The lounge has French doors to the rear elevation, coving to the ceiling, a radiator and laminate flooring. There is also a feature fire place.
Conservatory - 9' 9'' x 11' 2'' (2.98m x 3.40m)
The conservatory has tri aspect windows and a door and French doors to the sides, a radiator and laminate flooring.
Bedroom One - 11' 4'' x 9' 5'' (3.45m x 2.87m)
Bedroom one has a window to the rear elevation, coving to the ceiling, a radiator and laminate flooring.
Bedroom Two - 9' 0'' x 9' 3'' (2.74m x 2.81m)
Bedroom two has a window to the front elevation, a fitted wardrobe and coving to the ceiling, a radiator and laminate flooring.
Shower Room - 6' 9'' x 5' 9'' (2.06m x 1.74m)
The shower room has an opaque window to the side elevation, fully tiled walls, coving to the ceiling, a heated towel rail and vinyl flooring. There is also a modern suite with a WC, basin and shower cubicle with a mains operated shower.
Storgae - 10' 11'' x 5' 1'' (3.33m x 1.54m)
With a uPVC door either side, off the kitchen this handy room has electrics and a tiled floor.
Garage
The garage has an up and over door, plumbing for a washing machine, light and power and the panels for the solar panels.
Outside
To the front there is a tidy garden space with a path to the front door. There is also a ample off road parking and space for a motor home if needed. The garage and a gate to the rear garden are also found to the front. The rear garden is a lovely size and low maintenance with decked area, feature patio ideal for alfresco dining, this garden will tick the boxes for many.
Entrance Hall
Entering into the property reveals coving to the ceiling, a radiator and laminate flooring. There is also access to the loft via the pull down ladder.
Kitchen - 10' 9'' x 7' 6'' (3.27m x 2.29m)
The kitchen has a window to the front elevation, door to the side, coving to the ceiling, a radiator and laminate flooring. There is also a fitted kitchen with a sink and drainer, gas hob with extractor over, induction hob and dishwasher.
Lounge - 16' 7'' x 11' 5'' (5.05m x 3.48m)
The lounge has French doors to the rear elevation, coving to the ceiling, a radiator and laminate flooring. There is also a feature fire place.
Conservatory - 9' 9'' x 11' 2'' (2.98m x 3.40m)
The conservatory has tri aspect windows and a door and French doors to the sides, a radiator and laminate flooring.
Bedroom One - 11' 4'' x 9' 5'' (3.45m x 2.87m)
Bedroom one has a window to the rear elevation, coving to the ceiling, a radiator and laminate flooring.
Bedroom Two - 9' 0'' x 9' 3'' (2.74m x 2.81m)
Bedroom two has a window to the front elevation, a fitted wardrobe and coving to the ceiling, a radiator and laminate flooring.
Shower Room - 6' 9'' x 5' 9'' (2.06m x 1.74m)
The shower room has an opaque window to the side elevation, fully tiled walls, coving to the ceiling, a heated towel rail and vinyl flooring. There is also a modern suite with a WC, basin and shower cubicle with a mains operated shower.
Storgae - 10' 11'' x 5' 1'' (3.33m x 1.54m)
With a uPVC door either side, off the kitchen this handy room has electrics and a tiled floor.
Garage
The garage has an up and over door, plumbing for a washing machine, light and power and the panels for the solar panels.
Outside
To the front there is a tidy garden space with a path to the front door. There is also a ample off road parking and space for a motor home if needed. The garage and a gate to the rear garden are also found to the front. The rear garden is a lovely size and low maintenance with decked area, feature patio ideal for alfresco dining, this garden will tick the boxes for many.
Council tax
First listed
Over a month agoWELLINGTON CLOSE, SOUTH KILLINGHOLME
Placebuzz mortgage repayment calculator
Monthly repayment
The Est. Mortgage is for a 25 years repayment mortgage based on a 10% deposit and a 5.5% annual interest. It is only intended as a guide. Make sure you obtain accurate figures from your lender before committing to any mortgage. Your home may be repossessed if you do not keep up repayments on a mortgage.
WELLINGTON CLOSE, SOUTH KILLINGHOLME - Streetview
DISCLAIMER: Property descriptions and related information displayed on this page are marketing materials provided by Crofts Estate Agents - Immingham. Placebuzz does not warrant or accept any responsibility for the accuracy or completeness of the property descriptions or related information provided here and they do not constitute property particulars. Please contact Crofts Estate Agents - Immingham for full details and further information.





