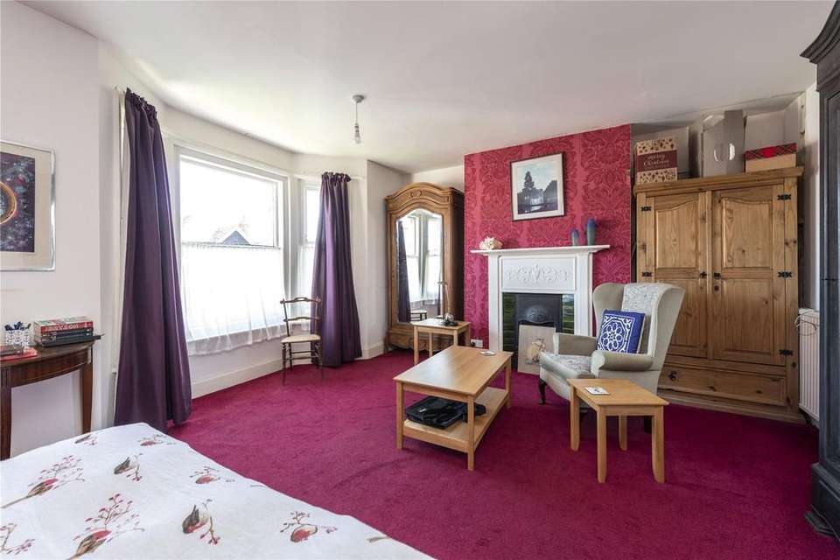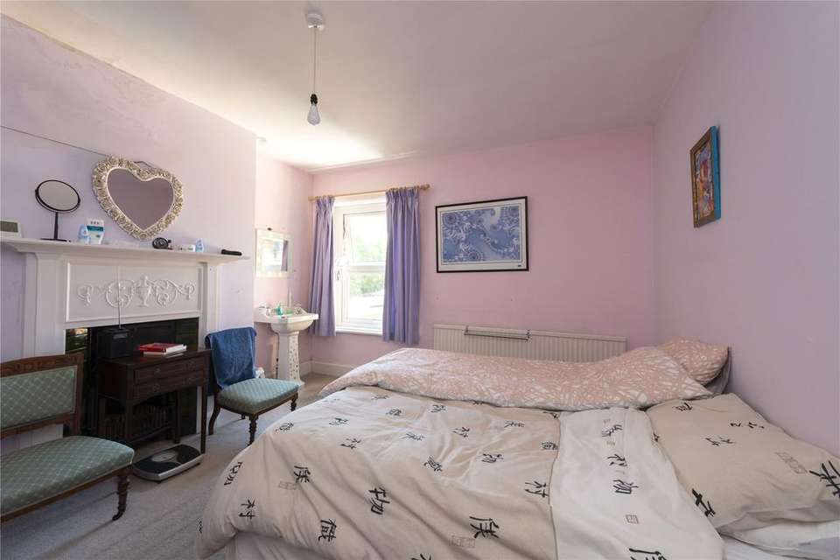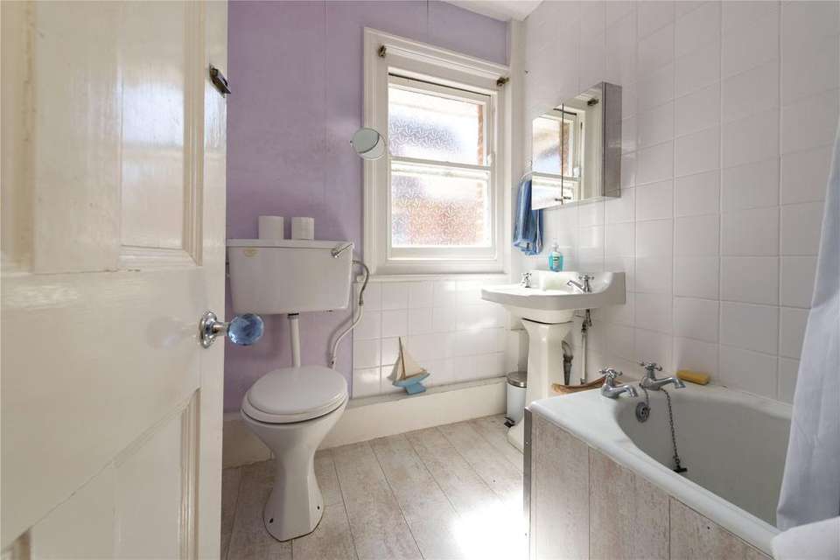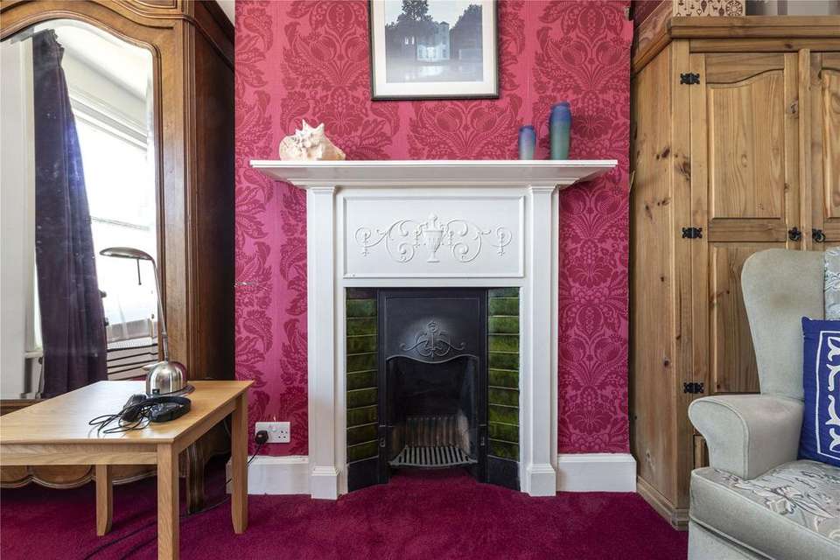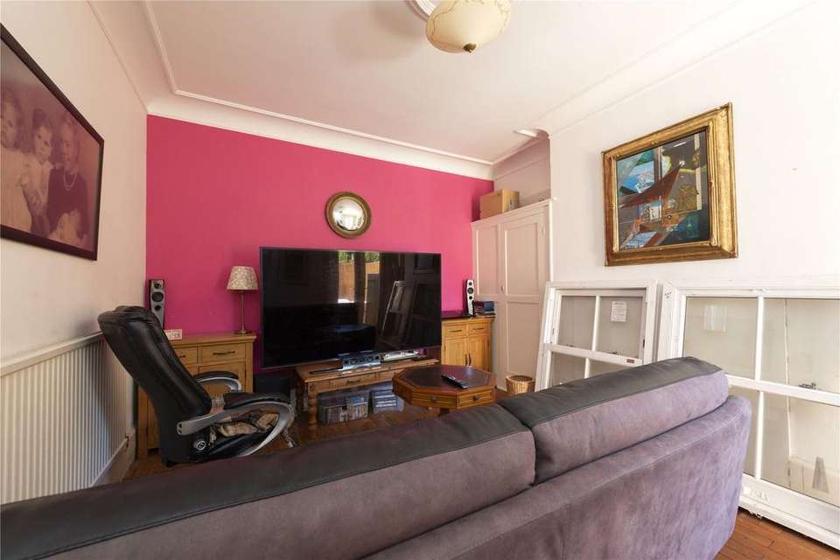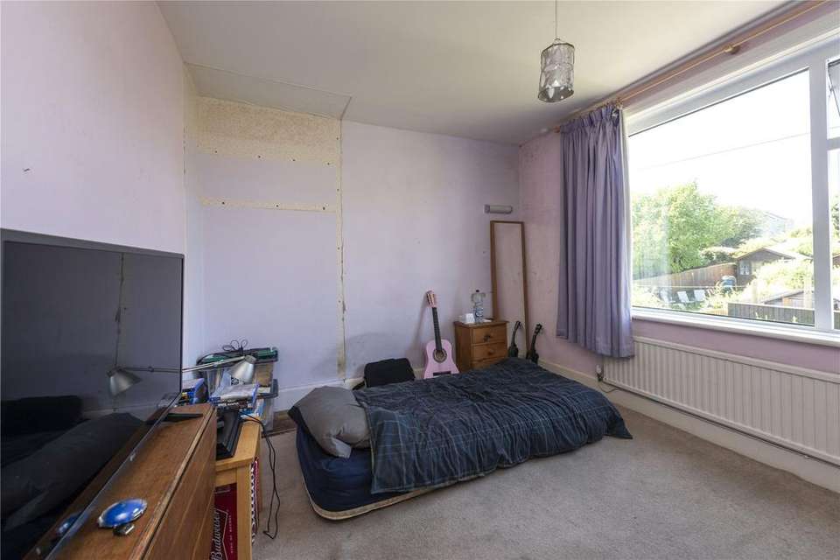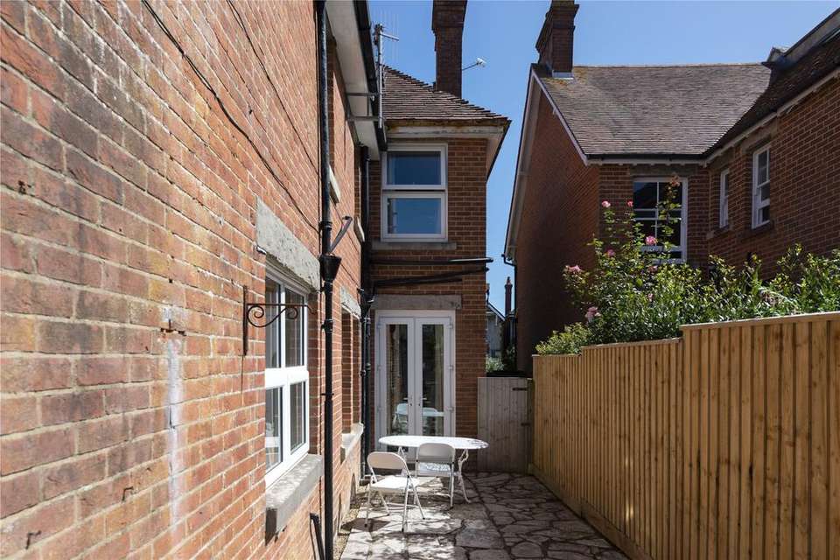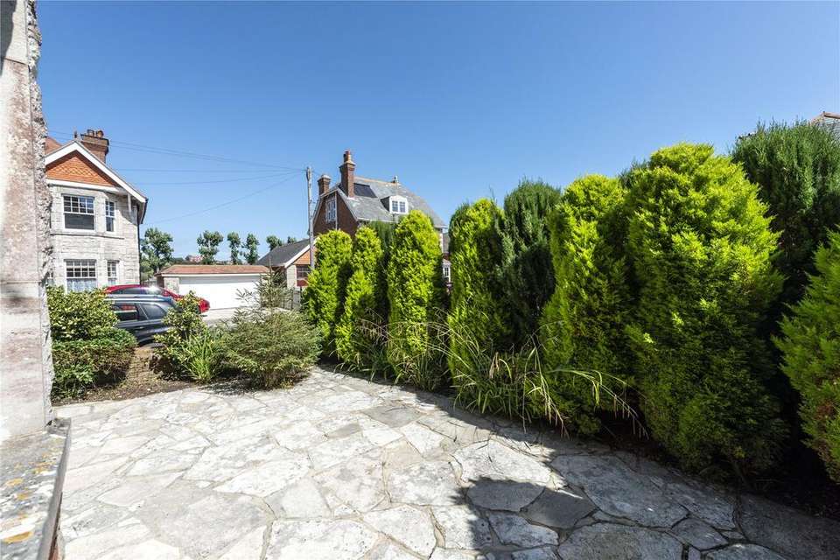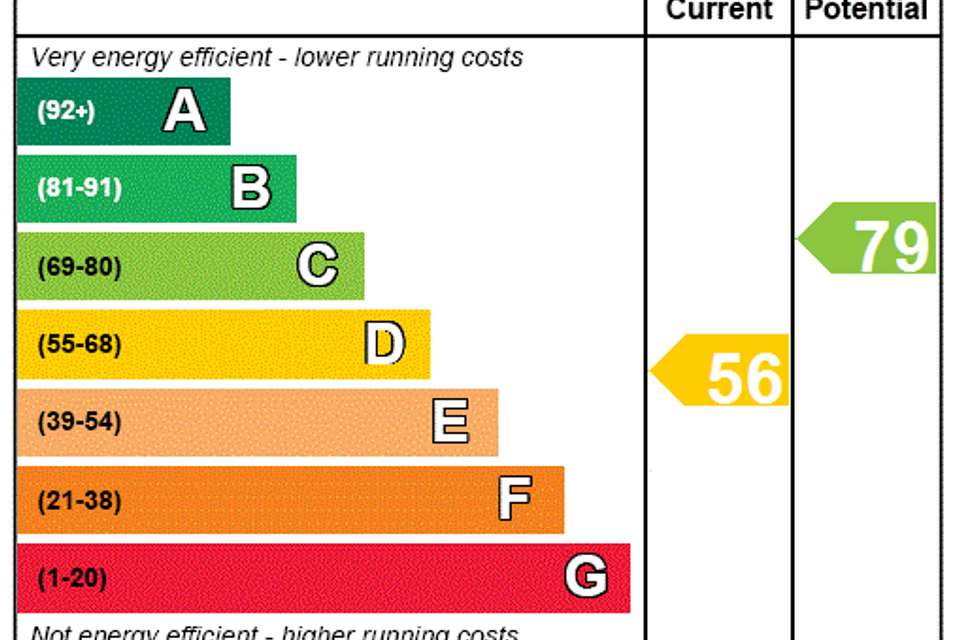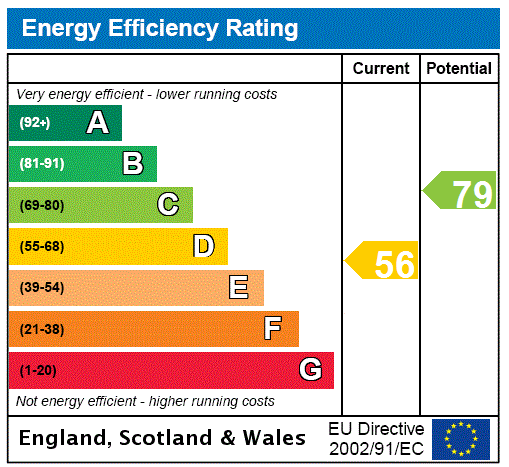4 bedroom detached house for sale
Swanage, Dorsetdetached house
bedrooms
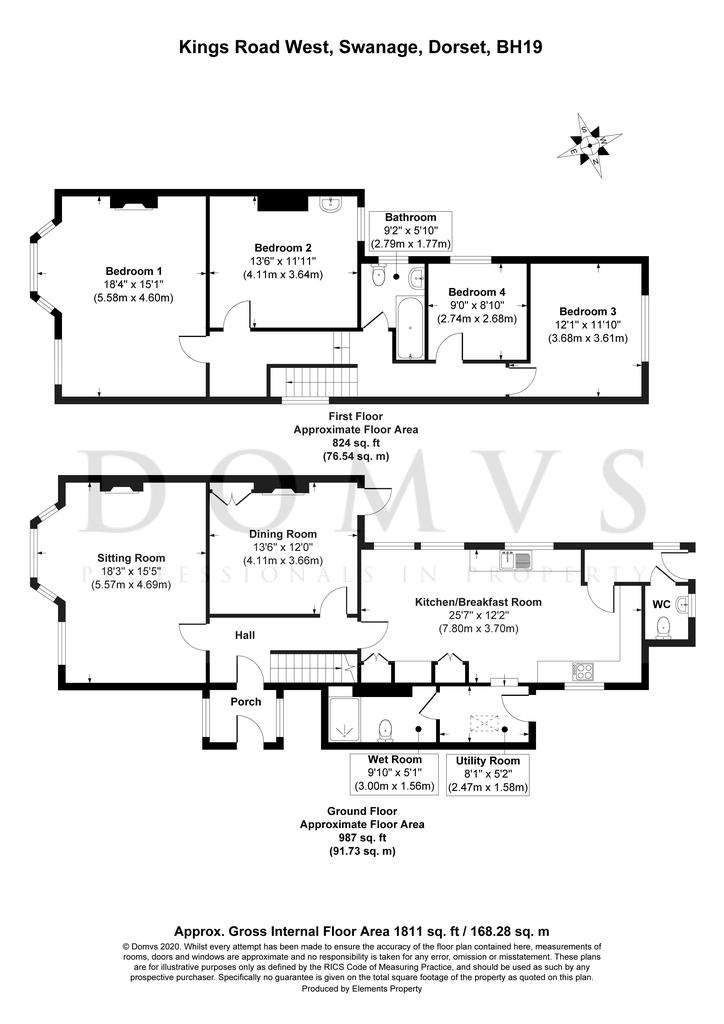
Property photos

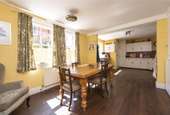
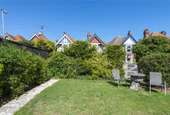
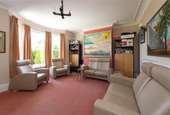
+9
Property description
Located in the attractive coastal town of Swanage, this large, detached Edwardian property has the potential to be a terrific family home with many origial Edwardian features. Due to unforseen circumstances, a refurbishment program on this property has not been finished - offering you a chance to to do just that.
The front door opens into a large PORCH - with plenty of room for buckets, spades and wet suits! - and then into a wide HALLWAY beyond. This home has two generous-sized reception rooms; the SITTING ROOM with bay window overlooking the front garden, and the DINING ROOM, from which a door opens to the courtyard area of the rear garden. To the rear aspect, the KITCHEN/BREAKFAST ROOM is expansive and has the potential to be an exceptional family room. From here a door leads into a UTILITY ROOM and a spacious WET ROOM. At the far end of the kitchen is a rear LOBBY providing access to an additional WC, and a door to the rear garden. There is planning in place to reconfigure this area, and two replacement sash windows are already at the property ready and waiting for the work to be carried out.
Returning to the the hallway, stairs rise to the FIRST FLOOR LANDING. To the front, BEDROOM ONE is a very large room stretching the full width of the property, and benefitting from a bay window and period fireplace. BEDROOM TWO is also a large double room with period fireplace. Along the landing and down a couple of steps are BEDROOM THREE, a double room overlooking the rear garden, and BEDROOM FOUR, a small double/large single room overlooking the courtyard area. Midway between the four bedrooms is the FAMILY BATHROOM.
Outside
Outside, a path runs all the way around the property. The private FRONT GARDEN is mainly stone paved, with tall shrub borders surrounding, though, with appropriate highways permission, there could be space created for off-road parking.
To the rear of the property is a paved COURTYARD area, which leads to the lawned REAR GARDEN. Bordered with timber fencing and a stone wall, this is the perfect spot for sitting and enjoying the sunshine - when not at the beach, of course!
Location
Occupying a generous corner plot, the property is approx. half a mile from Swanage beach and town centre. It is easy to see why Enid Blyton loved this area so much and based her famous novels around the beautiful landscape; Swanage boasts sandy beaches, inspiring coastal walks and stunning views. With a fabulous selection of shops and restaurants, there is plenty to do here all year round. A famous, heritage railway with steam and diesel trains runs from Swanage to the historic Corfe Castle; the riverside market town of Wareham is approx. 10 miles to the west; and Sandbanks chain ferry transports you to Bournemouth and Poole in just four minutes.
Directions
Take the A351 from Wareham through Corfe Castle and into Swanage. Passing The Swanage School on your right, follow the road into Victoria Avenue, then turn right into Kings Road West. Continue towards the end of Kings Road West, where the property can be found on the right-hand side on the corner of Cecil Road.
Large, Edwardian family home
Refurbishment opportunity with planning permission
Mature garden
Period features
Close to seafront
Room Measurements Please refer to floor plan.
Local Authority Dorset (Purbeck) Council, tax band E
Services
Tenure Freehold
Lettings Our Lettings Department is available to provide experienced assistance should this be relevant with your purchase
Important Notice DOMVS and their Clients give notice that: they have no authority to make or give any representations or warranties in relation to the property. These particulars do not form part of any offer or contract and must not be relied upon as statements or representations of fact. Any areas, measurements or distances are approximate. The text, photographs and plans are for guidance only and are not necessarily comprehensive. It should not be assumed that the property has all necessary Planning, Building Regulation or other consents, and DOMVS have not tested any services, equipment, or facilities. Purchasers must satisfy themselves by inspection or otherwise. DOMVS is a member of The Property Ombudsman scheme and subscribe to The Property Ombudsman Code of Practice.
The front door opens into a large PORCH - with plenty of room for buckets, spades and wet suits! - and then into a wide HALLWAY beyond. This home has two generous-sized reception rooms; the SITTING ROOM with bay window overlooking the front garden, and the DINING ROOM, from which a door opens to the courtyard area of the rear garden. To the rear aspect, the KITCHEN/BREAKFAST ROOM is expansive and has the potential to be an exceptional family room. From here a door leads into a UTILITY ROOM and a spacious WET ROOM. At the far end of the kitchen is a rear LOBBY providing access to an additional WC, and a door to the rear garden. There is planning in place to reconfigure this area, and two replacement sash windows are already at the property ready and waiting for the work to be carried out.
Returning to the the hallway, stairs rise to the FIRST FLOOR LANDING. To the front, BEDROOM ONE is a very large room stretching the full width of the property, and benefitting from a bay window and period fireplace. BEDROOM TWO is also a large double room with period fireplace. Along the landing and down a couple of steps are BEDROOM THREE, a double room overlooking the rear garden, and BEDROOM FOUR, a small double/large single room overlooking the courtyard area. Midway between the four bedrooms is the FAMILY BATHROOM.
Outside
Outside, a path runs all the way around the property. The private FRONT GARDEN is mainly stone paved, with tall shrub borders surrounding, though, with appropriate highways permission, there could be space created for off-road parking.
To the rear of the property is a paved COURTYARD area, which leads to the lawned REAR GARDEN. Bordered with timber fencing and a stone wall, this is the perfect spot for sitting and enjoying the sunshine - when not at the beach, of course!
Location
Occupying a generous corner plot, the property is approx. half a mile from Swanage beach and town centre. It is easy to see why Enid Blyton loved this area so much and based her famous novels around the beautiful landscape; Swanage boasts sandy beaches, inspiring coastal walks and stunning views. With a fabulous selection of shops and restaurants, there is plenty to do here all year round. A famous, heritage railway with steam and diesel trains runs from Swanage to the historic Corfe Castle; the riverside market town of Wareham is approx. 10 miles to the west; and Sandbanks chain ferry transports you to Bournemouth and Poole in just four minutes.
Directions
Take the A351 from Wareham through Corfe Castle and into Swanage. Passing The Swanage School on your right, follow the road into Victoria Avenue, then turn right into Kings Road West. Continue towards the end of Kings Road West, where the property can be found on the right-hand side on the corner of Cecil Road.
Large, Edwardian family home
Refurbishment opportunity with planning permission
Mature garden
Period features
Close to seafront
Room Measurements Please refer to floor plan.
Local Authority Dorset (Purbeck) Council, tax band E
Services
Tenure Freehold
Lettings Our Lettings Department is available to provide experienced assistance should this be relevant with your purchase
Important Notice DOMVS and their Clients give notice that: they have no authority to make or give any representations or warranties in relation to the property. These particulars do not form part of any offer or contract and must not be relied upon as statements or representations of fact. Any areas, measurements or distances are approximate. The text, photographs and plans are for guidance only and are not necessarily comprehensive. It should not be assumed that the property has all necessary Planning, Building Regulation or other consents, and DOMVS have not tested any services, equipment, or facilities. Purchasers must satisfy themselves by inspection or otherwise. DOMVS is a member of The Property Ombudsman scheme and subscribe to The Property Ombudsman Code of Practice.
Council tax
First listed
Over a month agoEnergy Performance Certificate
Swanage, Dorset
Placebuzz mortgage repayment calculator
Monthly repayment
The Est. Mortgage is for a 25 years repayment mortgage based on a 10% deposit and a 5.5% annual interest. It is only intended as a guide. Make sure you obtain accurate figures from your lender before committing to any mortgage. Your home may be repossessed if you do not keep up repayments on a mortgage.
Swanage, Dorset - Streetview
DISCLAIMER: Property descriptions and related information displayed on this page are marketing materials provided by DOMVS - Wareham. Placebuzz does not warrant or accept any responsibility for the accuracy or completeness of the property descriptions or related information provided here and they do not constitute property particulars. Please contact DOMVS - Wareham for full details and further information.





