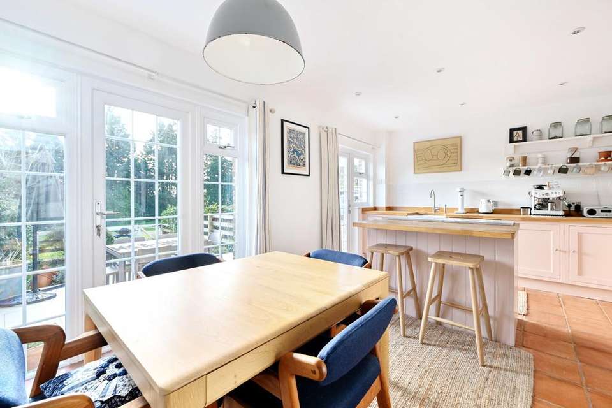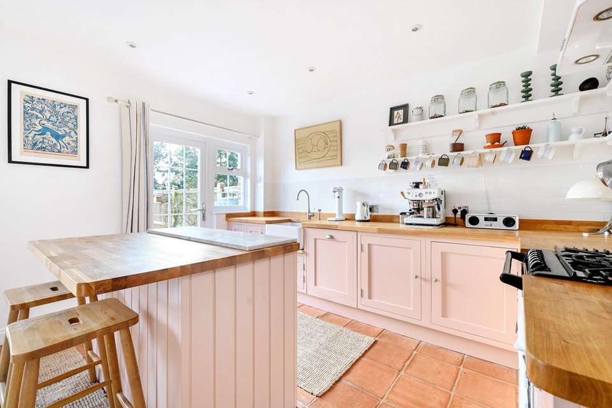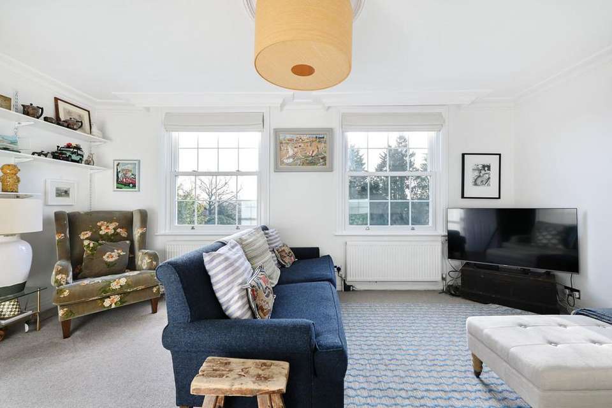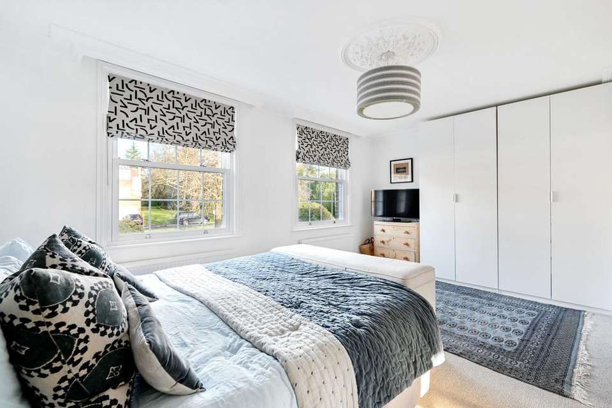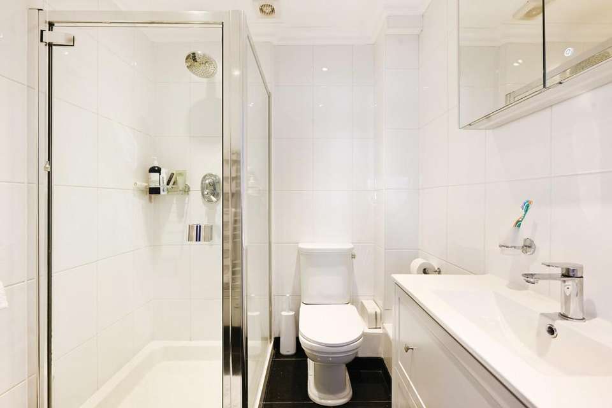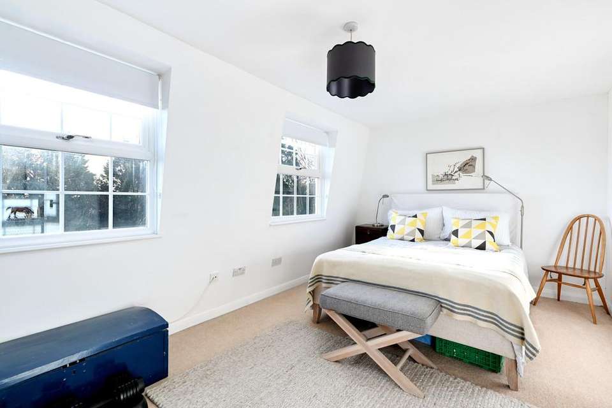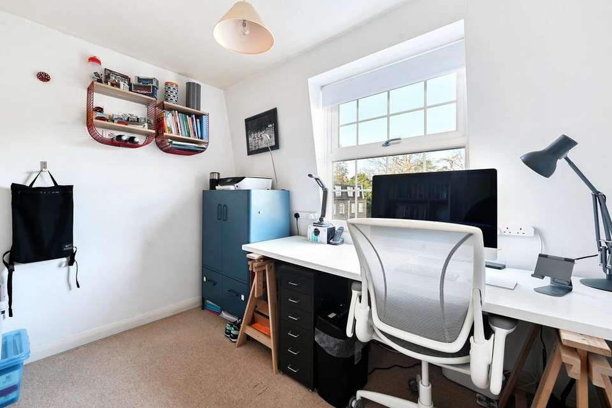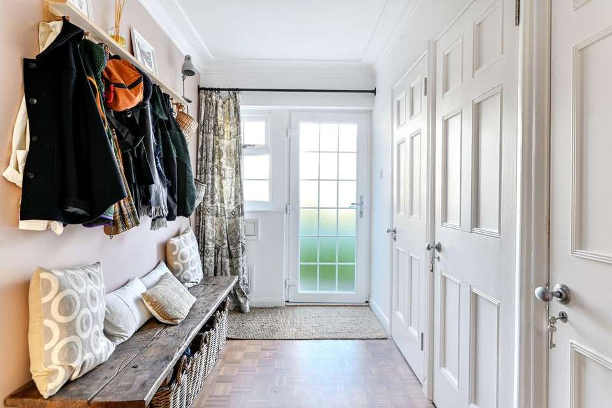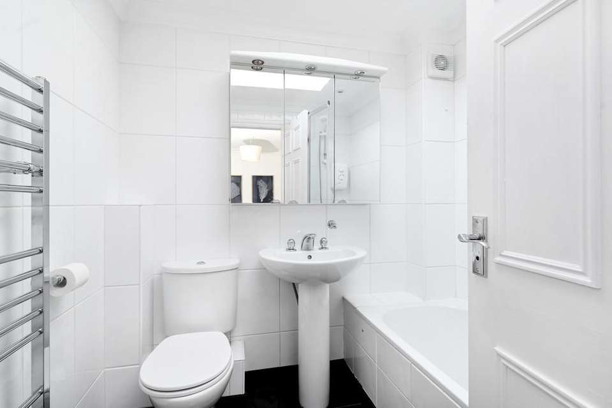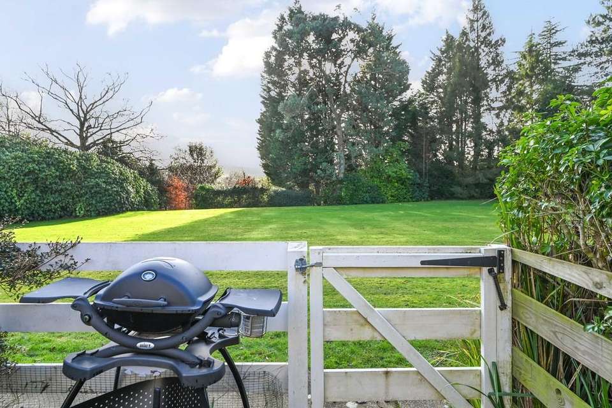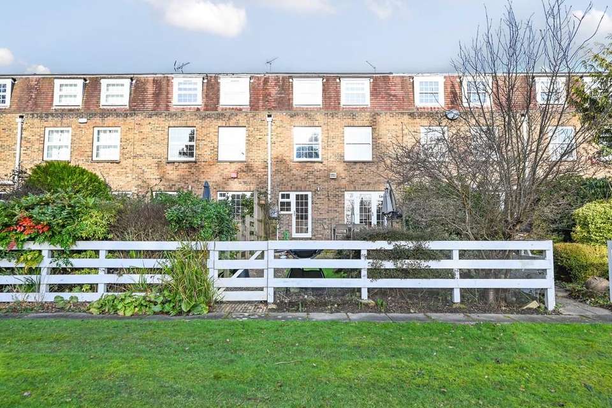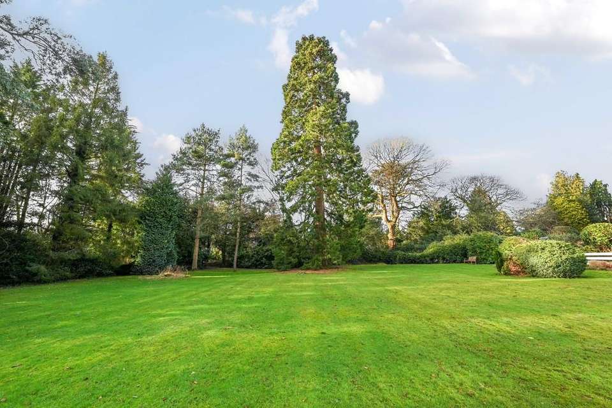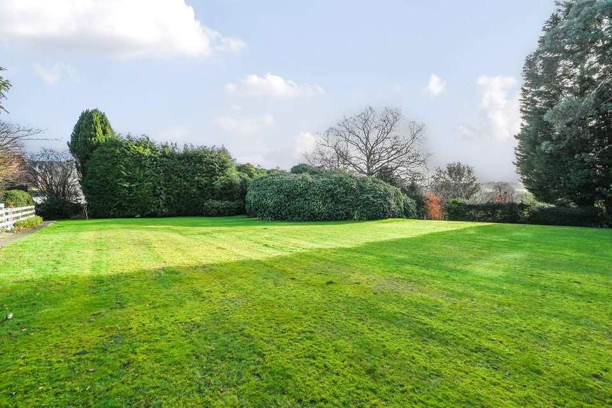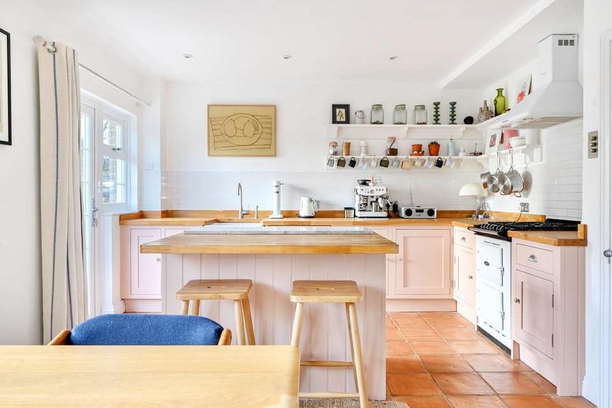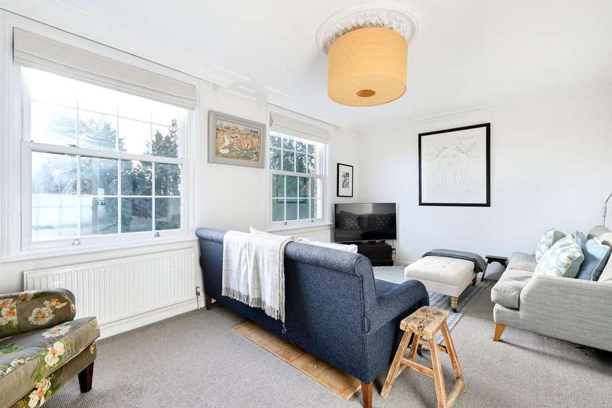4 bedroom town house for sale
Trinity Close, Tunbridge Wells TN2terraced house
bedrooms
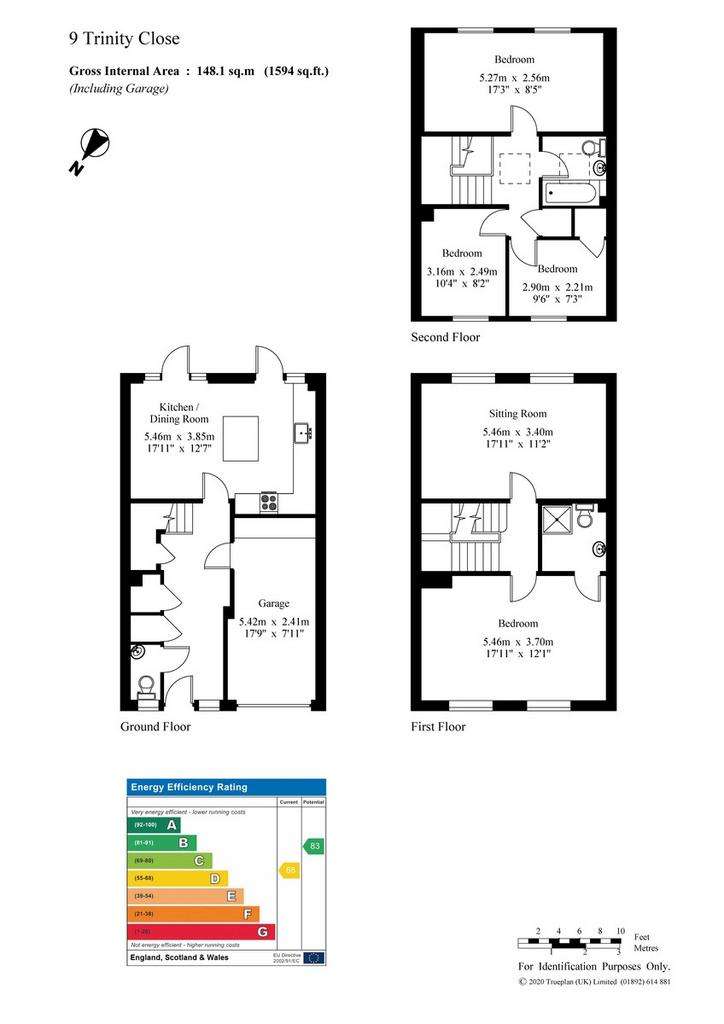
Property photos

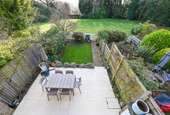
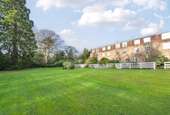

+14
Property description
The Property
An extremely well presented family town house. The owners have made important improvements including new sealed double glazed windows and doors throughout and a quality fitted kitchen.
Hall with parquet floor, cloakroom, cloaks storage cupboard and a separate cupboard housing the gas fired boiler.
Kitchen/dining room with tiled floor and floor to ceiling windows and pair of doors leading out to an attractive terrace and garden beyond.
Fitted kitchen with painted wood units, breakfast bar/ island unit, wooden work surfaces, butler sink, extensive shelving, dishwasher, space for a cooker and Hotpoint extractor hood.
The sitting room is on the first floor with superb views from the sash windows.
The principal bedroom has two sash windows to the front with ample space for free standing wardrobes.
En-suite shower room comprising shower, pedestal basin, low-level WC, heated towel rail, tiled walls, and floor.
On the top floor there are three bedrooms and a family bathroom comprising panelled bath with Triton power shower and screen, pedestal basin, low-level WC, heated towel rail, tiled walls, and floor.
The integral garage has an up-and-over door and a utility area with plumbing for a washing machine and space for a tumble dryer with work surface above.
Outside
There is parking in front of the house and other parking available in the grounds.
The private rear garden has recently been landscaped and now benefits from a full width porcelain terrace with access from 2 sets of doors in the kitchen/dining room.
The remainder of the garden is laid to lawn with an access gate out to the beautiful grounds and far reaching views.
The grounds are maintained for the benefit of the owners in the development and there is an annual charge of £560.
There are shrubs and specimen trees in the communal grounds and views over Dunorlan Park to woodland beyond.
Practicalities
Tunbridge Wells Borough Council Tax Band F.
Gas fired central heating to radiators.
All main services connected.
Situation
The property is located in an excellent residential area off the Pembury Road in a quiet cul-de-sac.
The mainline station is 1 mile, providing a fast commuter service to London Charing Cross and Cannon Street in under an hour.
There are excellent private and state schools within easy reach.
Directions
From our offices, proceed to the mini roundabout by the station, go up Grove Hill Road and follow this round into Prospect Road.
At the traffic lights continue onto the A264 Pembury Road and Trinity Close is the second turning on the right.
Viewing
Strictly by appointment through sole agents Sumner Pridham
[use Contact Agent Button][use Contact Agent Button]
An extremely well presented family town house. The owners have made important improvements including new sealed double glazed windows and doors throughout and a quality fitted kitchen.
Hall with parquet floor, cloakroom, cloaks storage cupboard and a separate cupboard housing the gas fired boiler.
Kitchen/dining room with tiled floor and floor to ceiling windows and pair of doors leading out to an attractive terrace and garden beyond.
Fitted kitchen with painted wood units, breakfast bar/ island unit, wooden work surfaces, butler sink, extensive shelving, dishwasher, space for a cooker and Hotpoint extractor hood.
The sitting room is on the first floor with superb views from the sash windows.
The principal bedroom has two sash windows to the front with ample space for free standing wardrobes.
En-suite shower room comprising shower, pedestal basin, low-level WC, heated towel rail, tiled walls, and floor.
On the top floor there are three bedrooms and a family bathroom comprising panelled bath with Triton power shower and screen, pedestal basin, low-level WC, heated towel rail, tiled walls, and floor.
The integral garage has an up-and-over door and a utility area with plumbing for a washing machine and space for a tumble dryer with work surface above.
Outside
There is parking in front of the house and other parking available in the grounds.
The private rear garden has recently been landscaped and now benefits from a full width porcelain terrace with access from 2 sets of doors in the kitchen/dining room.
The remainder of the garden is laid to lawn with an access gate out to the beautiful grounds and far reaching views.
The grounds are maintained for the benefit of the owners in the development and there is an annual charge of £560.
There are shrubs and specimen trees in the communal grounds and views over Dunorlan Park to woodland beyond.
Practicalities
Tunbridge Wells Borough Council Tax Band F.
Gas fired central heating to radiators.
All main services connected.
Situation
The property is located in an excellent residential area off the Pembury Road in a quiet cul-de-sac.
The mainline station is 1 mile, providing a fast commuter service to London Charing Cross and Cannon Street in under an hour.
There are excellent private and state schools within easy reach.
Directions
From our offices, proceed to the mini roundabout by the station, go up Grove Hill Road and follow this round into Prospect Road.
At the traffic lights continue onto the A264 Pembury Road and Trinity Close is the second turning on the right.
Viewing
Strictly by appointment through sole agents Sumner Pridham
[use Contact Agent Button][use Contact Agent Button]
Council tax
First listed
Last weekTrinity Close, Tunbridge Wells TN2
Placebuzz mortgage repayment calculator
Monthly repayment
The Est. Mortgage is for a 25 years repayment mortgage based on a 10% deposit and a 5.5% annual interest. It is only intended as a guide. Make sure you obtain accurate figures from your lender before committing to any mortgage. Your home may be repossessed if you do not keep up repayments on a mortgage.
Trinity Close, Tunbridge Wells TN2 - Streetview
DISCLAIMER: Property descriptions and related information displayed on this page are marketing materials provided by Sumner Pridham - Tunbridge Wells. Placebuzz does not warrant or accept any responsibility for the accuracy or completeness of the property descriptions or related information provided here and they do not constitute property particulars. Please contact Sumner Pridham - Tunbridge Wells for full details and further information.




