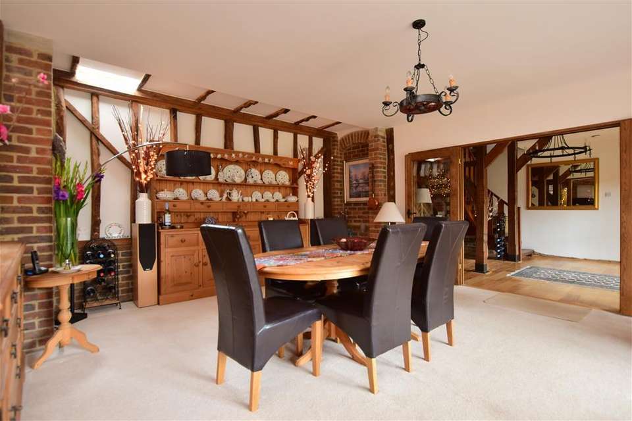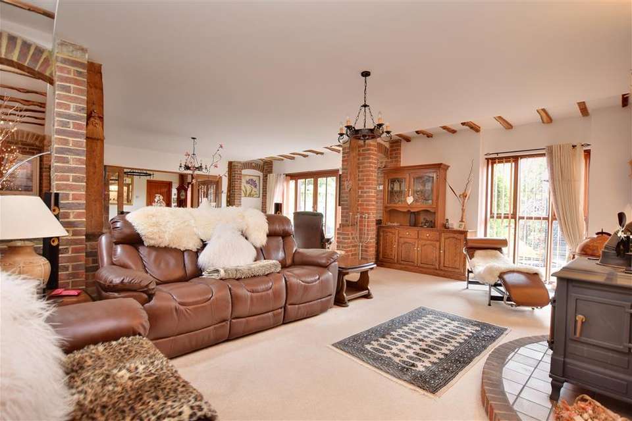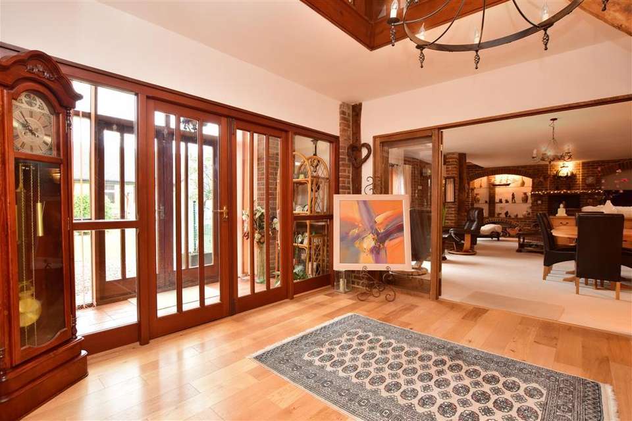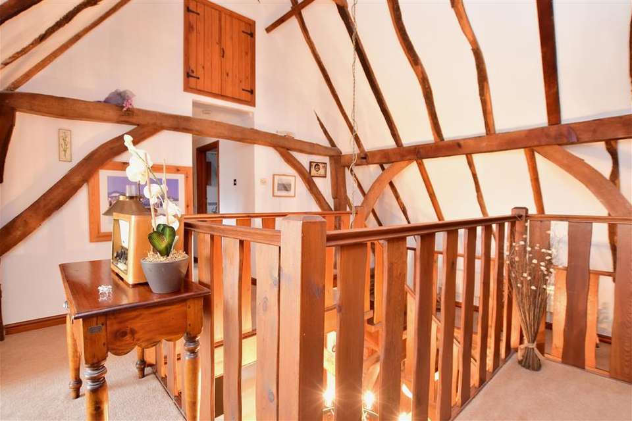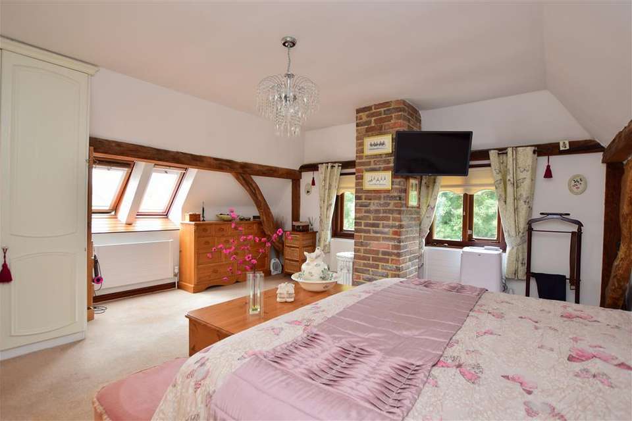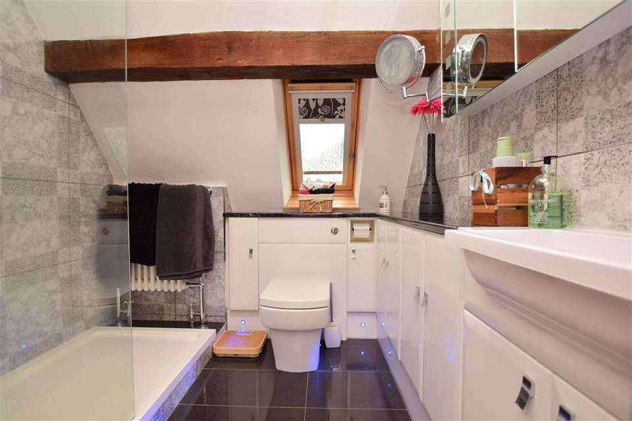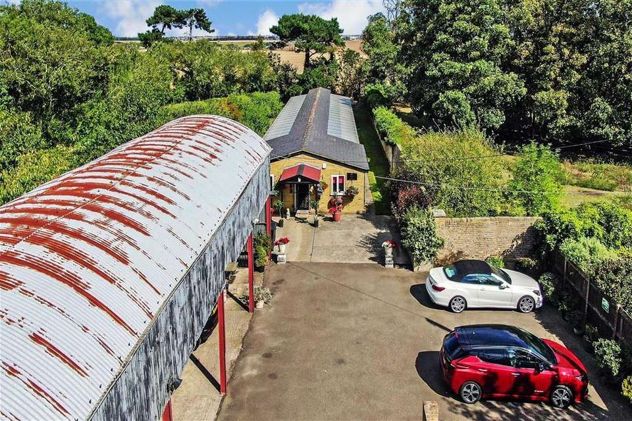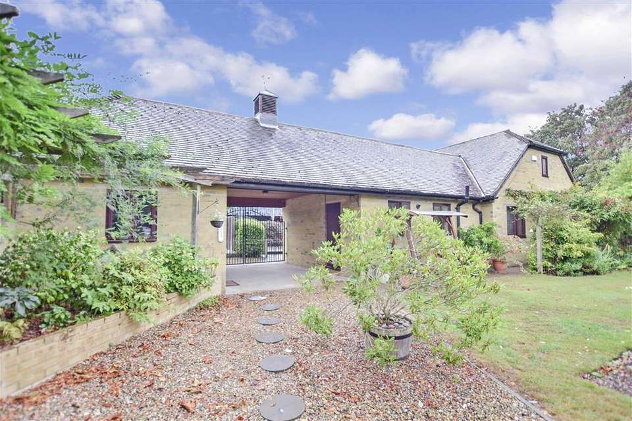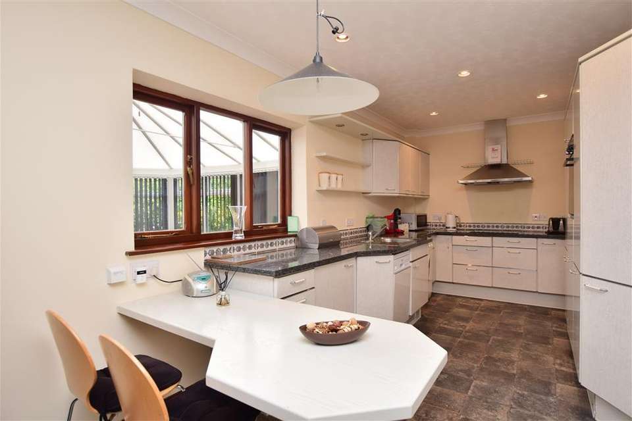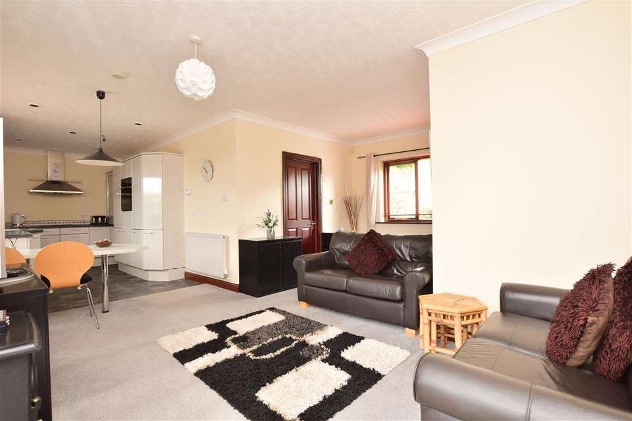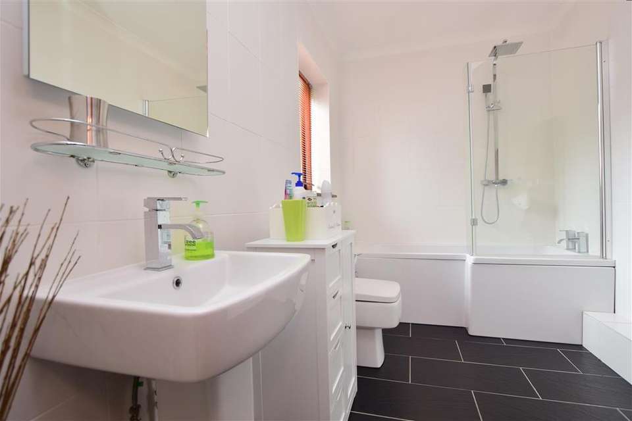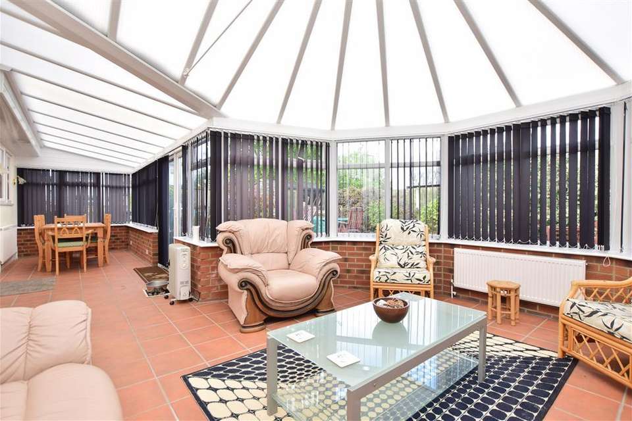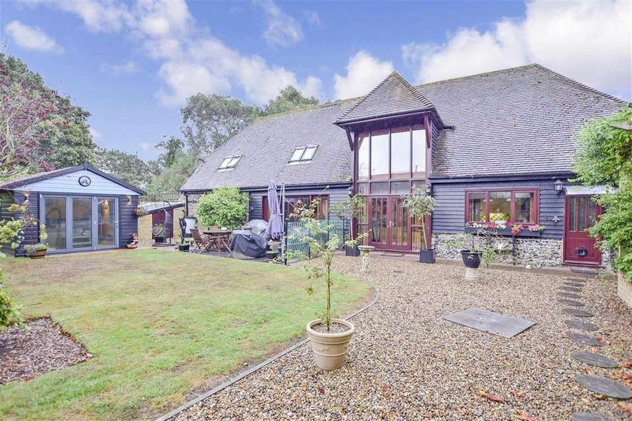4 bedroom barn conversion for sale
Preston Road, Manston, Ramsgate, Kenthouse
bedrooms
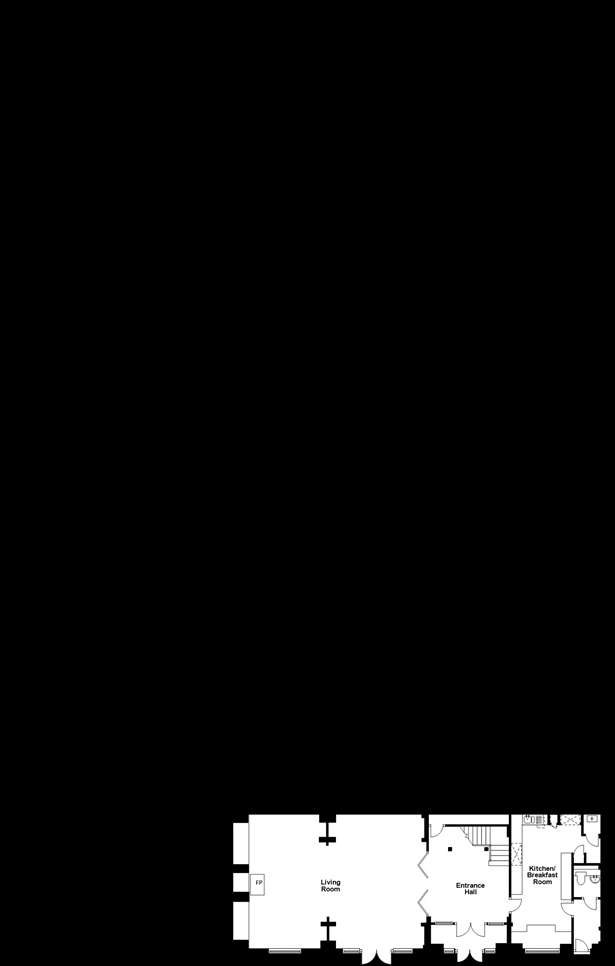
Property photos
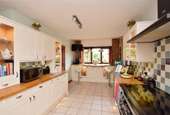
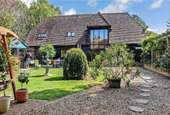
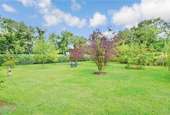
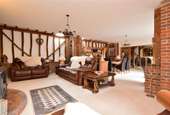
+13
Property description
Something for everyone is available in the rural oasis that is this property. If you want to live in a stunning Grade II listed barn conversion in about an acre and a quarter of grounds, this one has it all. There is a luxury cattery with 40 pens incorporating raised sleeping areas with electric heat pads and night lights that has been running as a successful business for some 25 years, a detached single storey annex, a 60ft Dutch barn and a vast concrete parking area. The main house and annex are separate from the cattery and approached via a driveway leading to the garage/workshop. Once through the inner porch of the barn conversion you will be awed by the spacious reception hall with its beamed and vaulted ceiling, oak staircase, herringbone brick walls and minstrels gallery. There is an impressive open plan lounge/dining room with a feature brick wall and fireplace plus ceiling beams, brick pillars and sliding doors to the terrace. A modern kitchen includes a Stoves cooker, cream units housing a variety of appliances, a fascinating breakfast bar and access to a cloakroom, boot room and back door. The beamed galleried landing has a large seating area and leads to the family bathroom and four bedrooms. Most of these have vaulted ceilings and beams including the master with its fitted bedroom furniture and en-suite bathroom.The inner garden has pergolas, shrub borders, a terrace, a lawn with a water feature and a summer house with a hot tub. The milking shed contains the gardener's cloakroom and annex. This includes an Orangery, a family room with a well fitted kitchen/breakfast area, two double bedrooms and a modern bathroom.The cattery is believed to be the biggest in the south east of England and includes a reception area, office, kitchen, laundry room and storage. It is surrounded by a decked terrace and lawns that incorporate an orchard, a stunning summer house and a variety of mature trees and shrubs.What the Owner says:
“We purchased this property 10 years ago as we wanted a change of lifestyle and somewhere with an existing business. We love the house and the peaceful environment and have enhanced the property with a new kitchen and bathrooms. It has been a wonderful decade but we feel it is time to retire and ‘pass the baton' to new owners".Room sizes:Entrance Porch: 12'8 x 4'2 (3.86m x 1.27m)Entrance Hall: 14'10 x 12'7 (4.52m x 3.84m)Living Room: 28'5 x 21'6 (8.67m x 6.56m)Kitchen: 21'0 x 9'5 (6.41m x 2.87m)Boot Room: 7'6 x 4'1 (2.29m x 1.25m)Cloakroom: 4'10 x 4'2 (1.47m x 1.27m)FIRST FLOORGalleried LandingMain Bedroom: 16'3 x 15'5 (4.96m x 4.70m)En-suite: 6'9 x 6'8 (2.06m x 2.03m)Bedroom 2: 15'2 x 9'2 (4.63m x 2.80m)Bedroom 3: 15'4 x 8'0 (4.68m x 2.44m)Bedroom 4 / Study: 11'9 x 6'5 (3.58m x 1.96m)Bathroom: 7'3 x 6'1 (2.21m x 1.86m)ANNEXE BUNGALOWConservatory: 14'11 x 14'8 (4.55m x 4.47m)Living Area: 17'8 x 8'6 (5.39m x 2.59m)Kitchen Area: 15'10 x 8'8 (4.83m x 2.64m)Bedroom 1: 18'0 x 9'4 (5.49m x 2.85m)Bedroom 2: 15'6 x 8'6 (4.73m x 2.59m)OUTSIDEEnclosed Courtyard GardenAnnexe GardenGarageYardDutch BarnOrchardSummer HouseCATTERYLobby: 20'8 x 6'5 (6.30m x 1.96m)Reception: 9'8 x 8'6 (2.95m x 2.59m)Office: 8'6 x 6'6 (2.59m x 1.98m)Kitchen: 9'8 x 8'6 (2.95m x 2.59m)Laundry Room: 8'5 x 6'5 (2.57m x 1.96m)Store 1: 8'6 x 3'0 (2.59m x 0.92m)Store 2: 8'6 x 3'9 (2.59m x 1.14m)Hall with 40 pens: 98'8 x 24'5 (30.09m x 7.45m)
The information provided about this property does not constitute or form part of an offer or contract, nor may be it be regarded as representations. All interested parties must verify accuracy and your solicitor must verify tenure/lease information, fixtures & fittings and, where the property has been extended/converted, planning/building regulation consents. All dimensions are approximate and quoted for guidance only as are floor plans which are not to scale and their accuracy cannot be confirmed. Reference to appliances and/or services does not imply that they are necessarily in working order or fit for the purpose.
We are pleased to offer our customers a range of additional services to help them with moving home. None of these services are obligatory and you are free to use service providers of your choice. Current regulations require all estate agents to inform their customers of the fees they earn for recommending third party services. If you choose to use a service provider recommended by Fine & Country, details of all referral fees can be found at the link below. If you decide to use any of our services, please be assured that this will not increase the fees you pay to our service providers, which remain as quoted directly to you.
“We purchased this property 10 years ago as we wanted a change of lifestyle and somewhere with an existing business. We love the house and the peaceful environment and have enhanced the property with a new kitchen and bathrooms. It has been a wonderful decade but we feel it is time to retire and ‘pass the baton' to new owners".Room sizes:Entrance Porch: 12'8 x 4'2 (3.86m x 1.27m)Entrance Hall: 14'10 x 12'7 (4.52m x 3.84m)Living Room: 28'5 x 21'6 (8.67m x 6.56m)Kitchen: 21'0 x 9'5 (6.41m x 2.87m)Boot Room: 7'6 x 4'1 (2.29m x 1.25m)Cloakroom: 4'10 x 4'2 (1.47m x 1.27m)FIRST FLOORGalleried LandingMain Bedroom: 16'3 x 15'5 (4.96m x 4.70m)En-suite: 6'9 x 6'8 (2.06m x 2.03m)Bedroom 2: 15'2 x 9'2 (4.63m x 2.80m)Bedroom 3: 15'4 x 8'0 (4.68m x 2.44m)Bedroom 4 / Study: 11'9 x 6'5 (3.58m x 1.96m)Bathroom: 7'3 x 6'1 (2.21m x 1.86m)ANNEXE BUNGALOWConservatory: 14'11 x 14'8 (4.55m x 4.47m)Living Area: 17'8 x 8'6 (5.39m x 2.59m)Kitchen Area: 15'10 x 8'8 (4.83m x 2.64m)Bedroom 1: 18'0 x 9'4 (5.49m x 2.85m)Bedroom 2: 15'6 x 8'6 (4.73m x 2.59m)OUTSIDEEnclosed Courtyard GardenAnnexe GardenGarageYardDutch BarnOrchardSummer HouseCATTERYLobby: 20'8 x 6'5 (6.30m x 1.96m)Reception: 9'8 x 8'6 (2.95m x 2.59m)Office: 8'6 x 6'6 (2.59m x 1.98m)Kitchen: 9'8 x 8'6 (2.95m x 2.59m)Laundry Room: 8'5 x 6'5 (2.57m x 1.96m)Store 1: 8'6 x 3'0 (2.59m x 0.92m)Store 2: 8'6 x 3'9 (2.59m x 1.14m)Hall with 40 pens: 98'8 x 24'5 (30.09m x 7.45m)
The information provided about this property does not constitute or form part of an offer or contract, nor may be it be regarded as representations. All interested parties must verify accuracy and your solicitor must verify tenure/lease information, fixtures & fittings and, where the property has been extended/converted, planning/building regulation consents. All dimensions are approximate and quoted for guidance only as are floor plans which are not to scale and their accuracy cannot be confirmed. Reference to appliances and/or services does not imply that they are necessarily in working order or fit for the purpose.
We are pleased to offer our customers a range of additional services to help them with moving home. None of these services are obligatory and you are free to use service providers of your choice. Current regulations require all estate agents to inform their customers of the fees they earn for recommending third party services. If you choose to use a service provider recommended by Fine & Country, details of all referral fees can be found at the link below. If you decide to use any of our services, please be assured that this will not increase the fees you pay to our service providers, which remain as quoted directly to you.
Council tax
First listed
Over a month agoPreston Road, Manston, Ramsgate, Kent
Placebuzz mortgage repayment calculator
Monthly repayment
The Est. Mortgage is for a 25 years repayment mortgage based on a 10% deposit and a 5.5% annual interest. It is only intended as a guide. Make sure you obtain accurate figures from your lender before committing to any mortgage. Your home may be repossessed if you do not keep up repayments on a mortgage.
Preston Road, Manston, Ramsgate, Kent - Streetview
DISCLAIMER: Property descriptions and related information displayed on this page are marketing materials provided by Fine & Country - Canterbury. Placebuzz does not warrant or accept any responsibility for the accuracy or completeness of the property descriptions or related information provided here and they do not constitute property particulars. Please contact Fine & Country - Canterbury for full details and further information.





