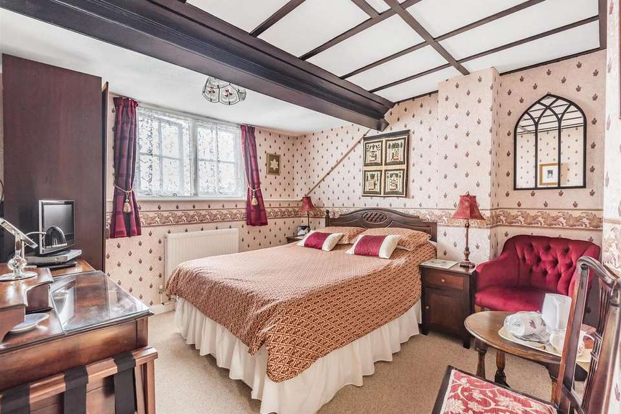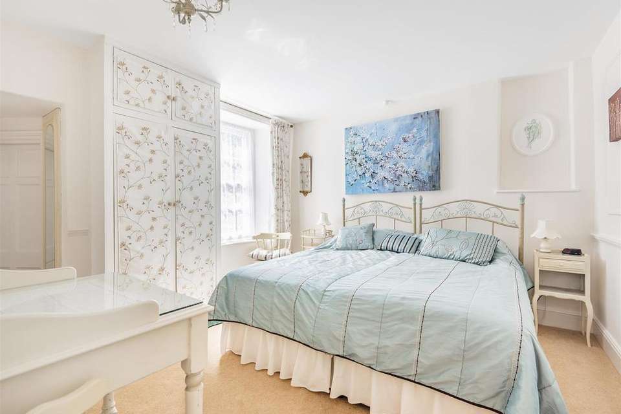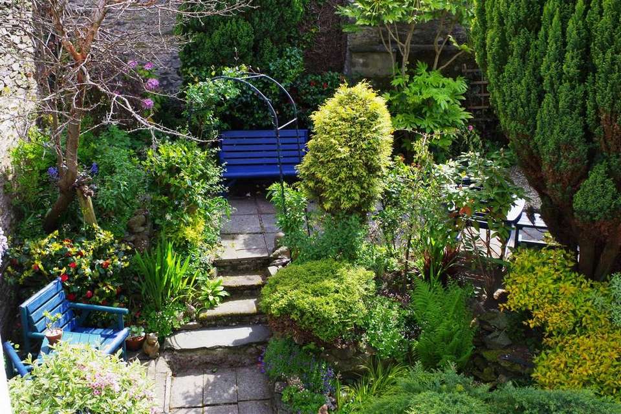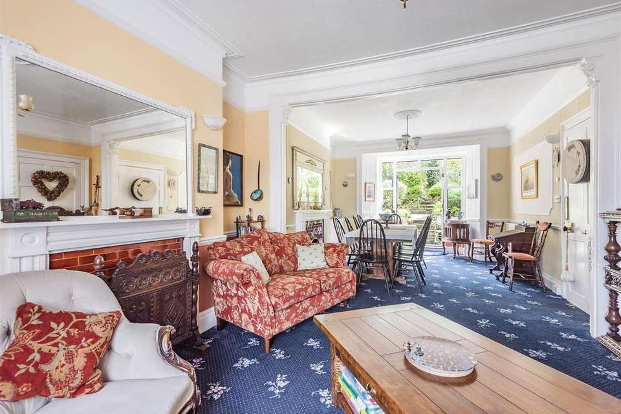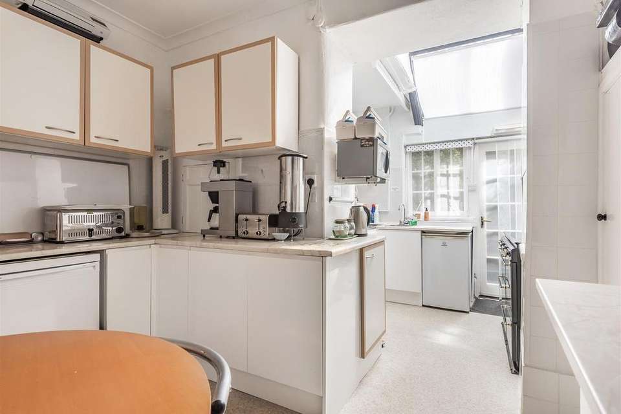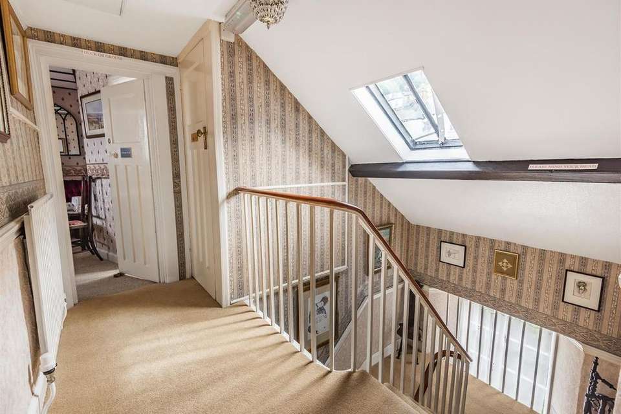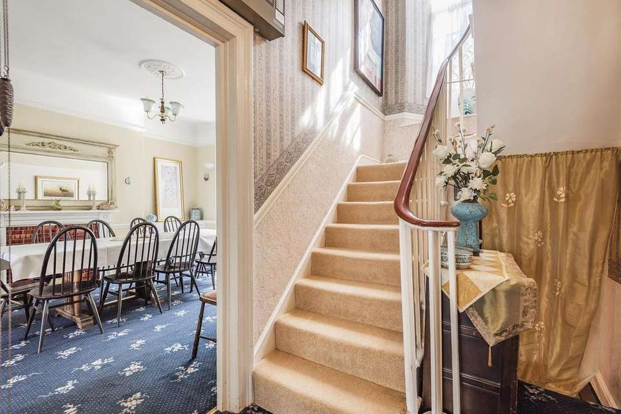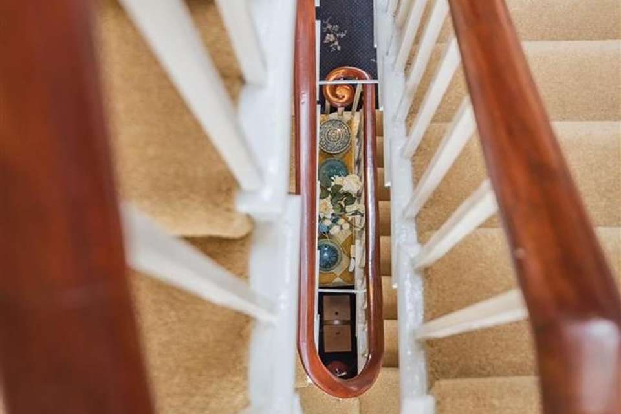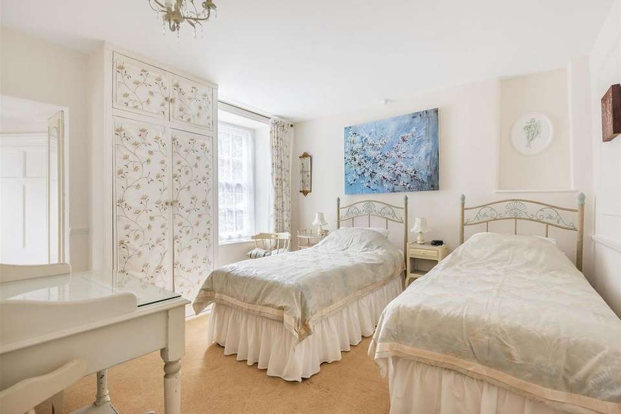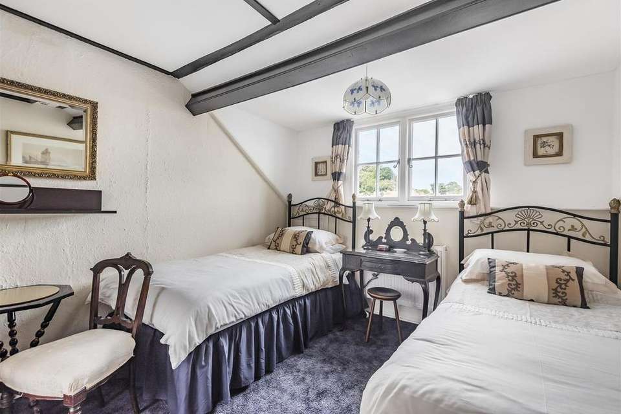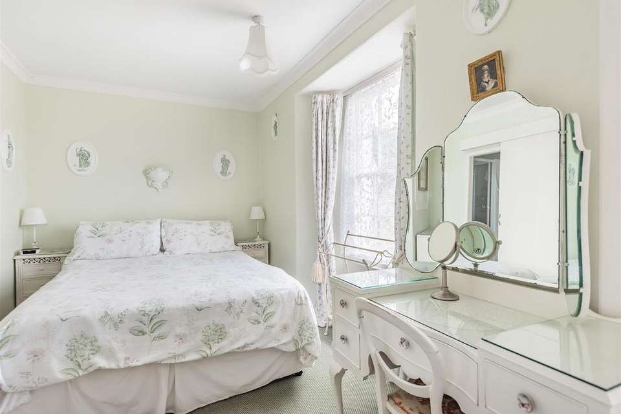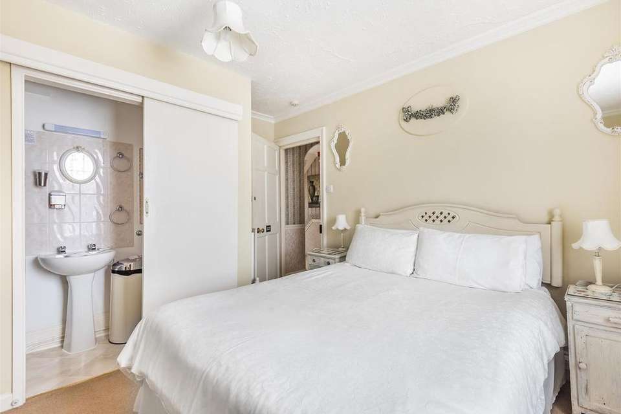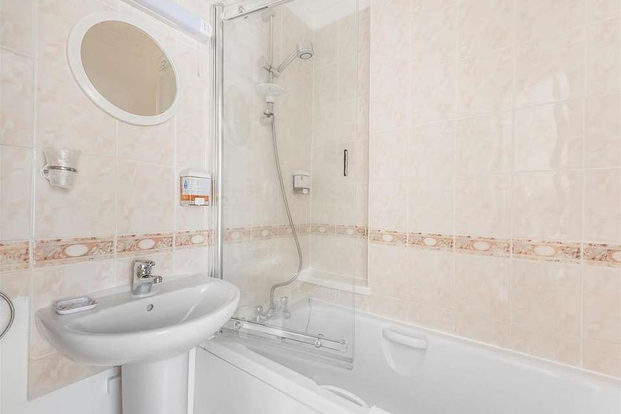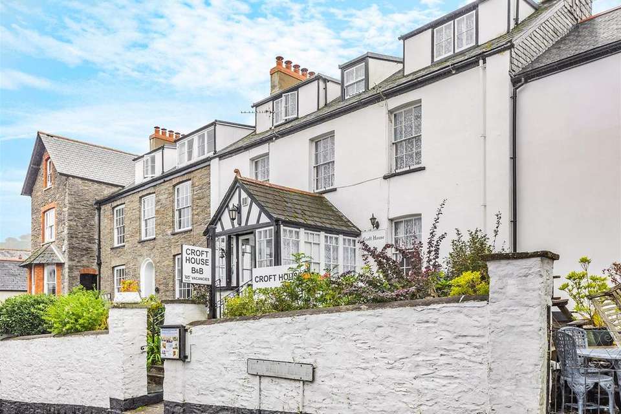7 bedroom terraced house for sale
Lydiate Lane, Lyntonterraced house
bedrooms
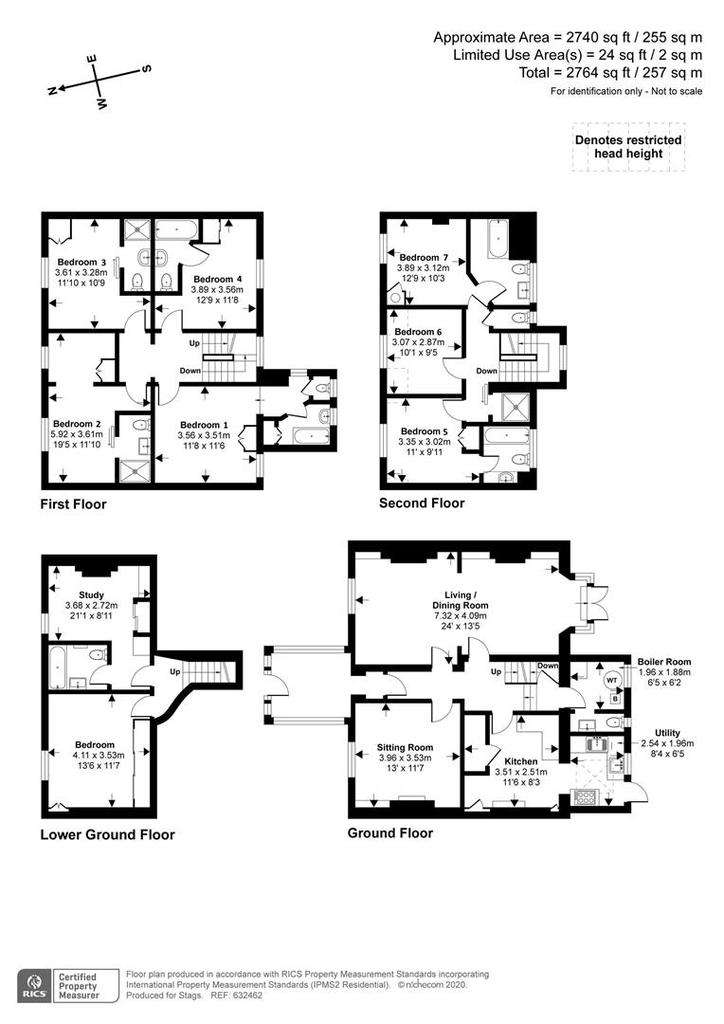
Property photos

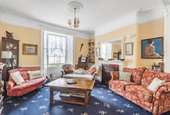
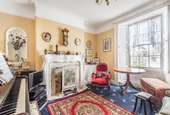
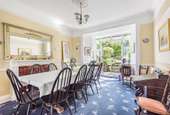
+15
Property description
A character Georgian property in the coastal twin town of Lynton & Lynmouth with versatile accommodation suitable as private home or various home & income options. 6 en-suite bedrooms plus self contained suite, 3 reception rooms and secluded walled garden.
A TARDIS - REALLY MUST BE VIEWED
Situation And Amenities - Situated in the quiet old town area of Lynton within a short stroll of the local amenities including the shops, restaurants and the South West Coast Path that leads to the Valley of Rocks along the dramatic coastline or to the harbour at Lynmouth, all within the beautiful and timeless Exmoor National Park. North Devon's famous surfing beaches, the regional centre of Barnstaple, the Link Road and Minehead, are all within about 30/45 minutes by car. In a further 30 minutes there is access to Junction 27 of the M5 motorway and where nearby Tiverton Parkway offers a fast service of trains to London (Paddington in about 2 hours).
Description - This handsome Georgian town house, circa 1828, presents painted stone elevations beneath a slate roof. The property is Grade II listed as being of architectural and historical interest and offers characterful accommodation with many original features. The versatile accommodation is arranged over four storeys, which includes 6 upper floor en-suite bedrooms, a lower ground floor suite of rooms, generous reception areas and a secluded walled garden. The property has most recently been run on a home and income basis providing bed and breakfast accommodation. There is potential to continue or expand on this business, alternatively there is a recent change of use consent for the property to be a private family residence which may also suit dual occupation. This is certainly a property that needs to be viewed internally to be fully appreciated.
Ground Floor - The entrance is via steps into the large glazed ENTRANCE PORCH through to an inner hallway with doors off to rooms and original Georgian staircase to upper floors. A large bright DOUBLE RECEPTION ROOM running the full depth of the property currently set as a DINING area for 12 with French doors to the rear garden and a separate large LOUNGE with original sash and shuttered window to the front. Both areas have period fireplaces, recessed shelving and fireside cupboards with ornamental high level carved coving. A FURTHER RECEPTION ROOM has an ornate French style fireplace, recessed feature niche, fireside cupboard and original sash and shuttered window to the front . KITCHEN/BREAKFAST ROOM with an area for serving and seating with a range of original recessed cupboards, fitted units with laminate tops and walk in pantry plus a separate sink /cooking area with electric range oven, 7 ring calor gas hob, double drainer stainless steel sink, wash basin, commercial dishwasher and glazed door to rear garden. LOBBY to the rear with access to BOILER ROOM with oil fired boiler for central heating and hot water, space for washing machine and tumble dryer. CLOAKROOM off with WC and wash basin. A stair case descends from this area to:
Self Contained Lower Ground Floor - LOWER HALL. SITTING ROOM/OFFICE with built in shelving, ornamental fireplace, mirror fronted wardrobe and shelving, meter cupboard. BEDROOM mirror fronted cupboard with further open fronted storage and built in double cupboards with louvred doors. BATHROOM with panel bath, telephone style mixer tap/shower attachment, pedestal wash basin, low level WC, stained glass internal window, heated towel rail, tiled floor.
First Floor - LANDING. BEDROOM 1 a super king size double or twin bedroom with built in wardrobe and step down to EN-SUITE BATHROOM panel bath, mixer tap, pedestal wash basin, strip light/shaver point, built in cupboard, separate WC. BEDROOM 2 A double room, with EN-SUITE SHOWER ROOM and WC. SITTING AREA off, with views to Lynton. BEDROOM 3 a double room with double built in wardrobe and EN-SUITE SHOWER ROOM with WC. BEDROOM 4 a double room with EN-SUITE BATHROOM and WC.
Second Floor - LANDING. BEDROOM 5 a twin room with views over Lynton, built in wardrobe. EN-SUITE BATHROOM and WC. BEDROOM 6/OFFICE Pedestal basin. BEDROOM 7 A double room with views over Lynton and EN-SUITE BATHROOM with WC. Separate shower cubicle accessed from the landing through concertina door, as well as separate WC.
Outside - The property is set back from a quiet residential road and within the front garden there are two courtyards either side of the front entrance, both very colourful with paved, borders stocked with mature specimen plants and shrubs as well as concealed oil tank. To the rear is a lovely private wall enclosed garden arranged over several levels including terraces for Al fresco dining, packed with mature specimen trees and shrubs and truly a delightful, secluded and quiet oasis.
Directions - Follow road signs into Lynton Town Centre onto Lee Road. Then off Lee Road at the Town Hall and Memorial and where the shop Costcutter sits, turn into Cross Street, note the car park on your left after 50 metres, Croft House is a further 150 metres at the end of the street at the junction with Lydiate Lane. Parking is unrestricted in front of Croft House in Cross Street and also in upper Lydiate Lane; an annual permit for the Car park is £90.
We understand that there is a planning restriction which prevents the property being utilised as a second home. If purchased as business the majority of the contents are available, as is the website, by separate negotiation. The council tax band on the private accommodation is band A otherwise, the property is currently business rated.
A TARDIS - REALLY MUST BE VIEWED
Situation And Amenities - Situated in the quiet old town area of Lynton within a short stroll of the local amenities including the shops, restaurants and the South West Coast Path that leads to the Valley of Rocks along the dramatic coastline or to the harbour at Lynmouth, all within the beautiful and timeless Exmoor National Park. North Devon's famous surfing beaches, the regional centre of Barnstaple, the Link Road and Minehead, are all within about 30/45 minutes by car. In a further 30 minutes there is access to Junction 27 of the M5 motorway and where nearby Tiverton Parkway offers a fast service of trains to London (Paddington in about 2 hours).
Description - This handsome Georgian town house, circa 1828, presents painted stone elevations beneath a slate roof. The property is Grade II listed as being of architectural and historical interest and offers characterful accommodation with many original features. The versatile accommodation is arranged over four storeys, which includes 6 upper floor en-suite bedrooms, a lower ground floor suite of rooms, generous reception areas and a secluded walled garden. The property has most recently been run on a home and income basis providing bed and breakfast accommodation. There is potential to continue or expand on this business, alternatively there is a recent change of use consent for the property to be a private family residence which may also suit dual occupation. This is certainly a property that needs to be viewed internally to be fully appreciated.
Ground Floor - The entrance is via steps into the large glazed ENTRANCE PORCH through to an inner hallway with doors off to rooms and original Georgian staircase to upper floors. A large bright DOUBLE RECEPTION ROOM running the full depth of the property currently set as a DINING area for 12 with French doors to the rear garden and a separate large LOUNGE with original sash and shuttered window to the front. Both areas have period fireplaces, recessed shelving and fireside cupboards with ornamental high level carved coving. A FURTHER RECEPTION ROOM has an ornate French style fireplace, recessed feature niche, fireside cupboard and original sash and shuttered window to the front . KITCHEN/BREAKFAST ROOM with an area for serving and seating with a range of original recessed cupboards, fitted units with laminate tops and walk in pantry plus a separate sink /cooking area with electric range oven, 7 ring calor gas hob, double drainer stainless steel sink, wash basin, commercial dishwasher and glazed door to rear garden. LOBBY to the rear with access to BOILER ROOM with oil fired boiler for central heating and hot water, space for washing machine and tumble dryer. CLOAKROOM off with WC and wash basin. A stair case descends from this area to:
Self Contained Lower Ground Floor - LOWER HALL. SITTING ROOM/OFFICE with built in shelving, ornamental fireplace, mirror fronted wardrobe and shelving, meter cupboard. BEDROOM mirror fronted cupboard with further open fronted storage and built in double cupboards with louvred doors. BATHROOM with panel bath, telephone style mixer tap/shower attachment, pedestal wash basin, low level WC, stained glass internal window, heated towel rail, tiled floor.
First Floor - LANDING. BEDROOM 1 a super king size double or twin bedroom with built in wardrobe and step down to EN-SUITE BATHROOM panel bath, mixer tap, pedestal wash basin, strip light/shaver point, built in cupboard, separate WC. BEDROOM 2 A double room, with EN-SUITE SHOWER ROOM and WC. SITTING AREA off, with views to Lynton. BEDROOM 3 a double room with double built in wardrobe and EN-SUITE SHOWER ROOM with WC. BEDROOM 4 a double room with EN-SUITE BATHROOM and WC.
Second Floor - LANDING. BEDROOM 5 a twin room with views over Lynton, built in wardrobe. EN-SUITE BATHROOM and WC. BEDROOM 6/OFFICE Pedestal basin. BEDROOM 7 A double room with views over Lynton and EN-SUITE BATHROOM with WC. Separate shower cubicle accessed from the landing through concertina door, as well as separate WC.
Outside - The property is set back from a quiet residential road and within the front garden there are two courtyards either side of the front entrance, both very colourful with paved, borders stocked with mature specimen plants and shrubs as well as concealed oil tank. To the rear is a lovely private wall enclosed garden arranged over several levels including terraces for Al fresco dining, packed with mature specimen trees and shrubs and truly a delightful, secluded and quiet oasis.
Directions - Follow road signs into Lynton Town Centre onto Lee Road. Then off Lee Road at the Town Hall and Memorial and where the shop Costcutter sits, turn into Cross Street, note the car park on your left after 50 metres, Croft House is a further 150 metres at the end of the street at the junction with Lydiate Lane. Parking is unrestricted in front of Croft House in Cross Street and also in upper Lydiate Lane; an annual permit for the Car park is £90.
We understand that there is a planning restriction which prevents the property being utilised as a second home. If purchased as business the majority of the contents are available, as is the website, by separate negotiation. The council tax band on the private accommodation is band A otherwise, the property is currently business rated.
Council tax
First listed
Over a month agoLydiate Lane, Lynton
Placebuzz mortgage repayment calculator
Monthly repayment
The Est. Mortgage is for a 25 years repayment mortgage based on a 10% deposit and a 5.5% annual interest. It is only intended as a guide. Make sure you obtain accurate figures from your lender before committing to any mortgage. Your home may be repossessed if you do not keep up repayments on a mortgage.
Lydiate Lane, Lynton - Streetview
DISCLAIMER: Property descriptions and related information displayed on this page are marketing materials provided by Stags - Barnstaple. Placebuzz does not warrant or accept any responsibility for the accuracy or completeness of the property descriptions or related information provided here and they do not constitute property particulars. Please contact Stags - Barnstaple for full details and further information.





