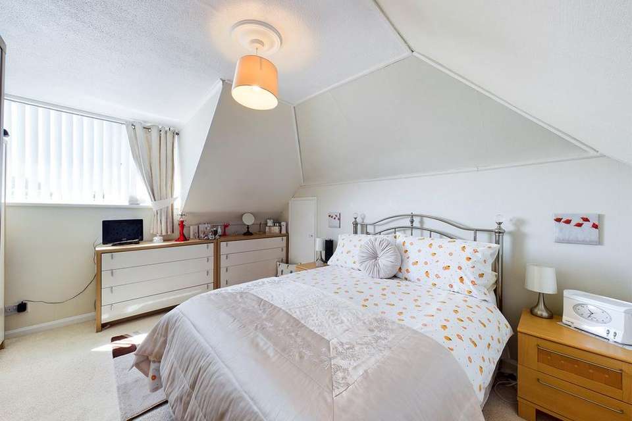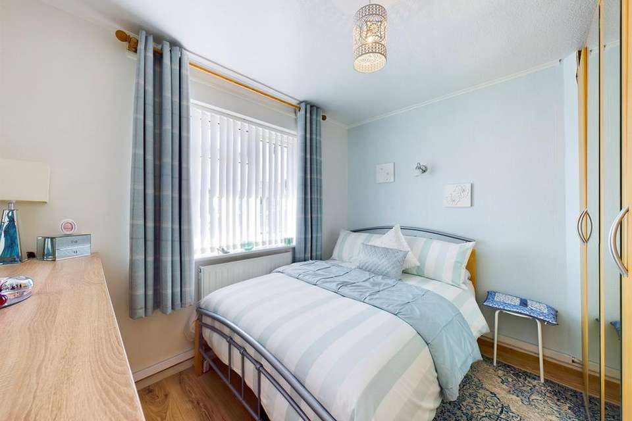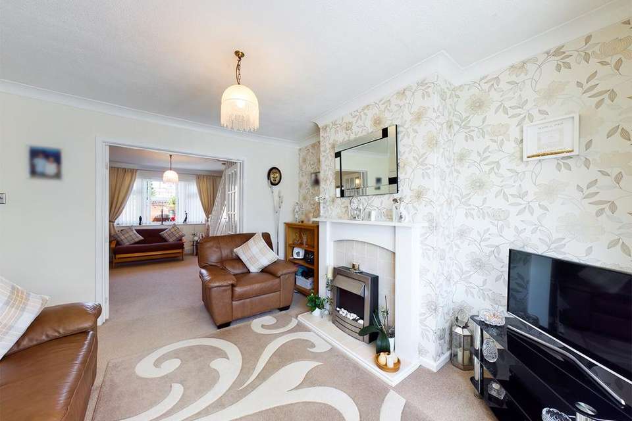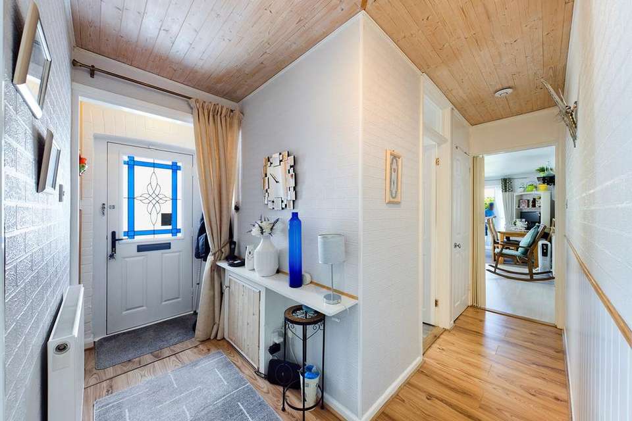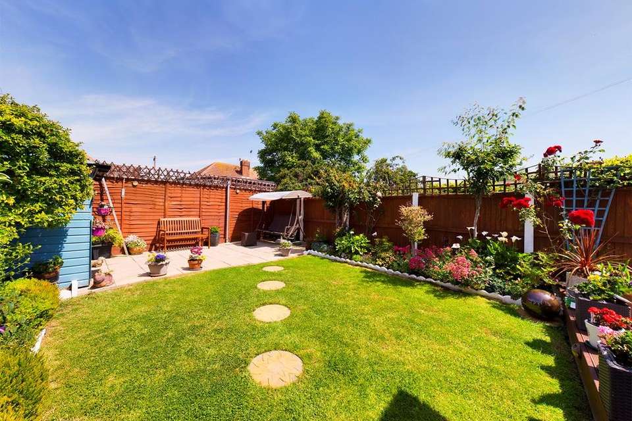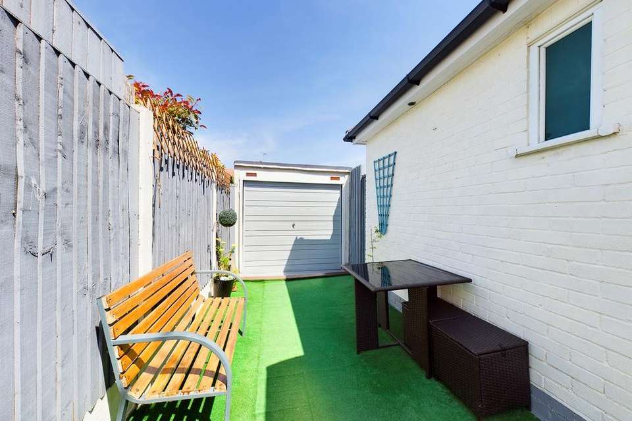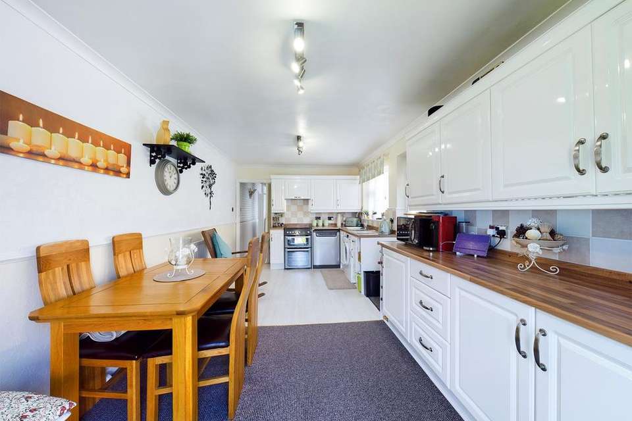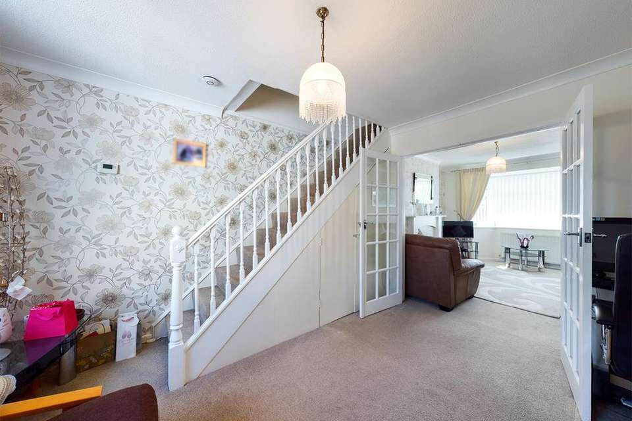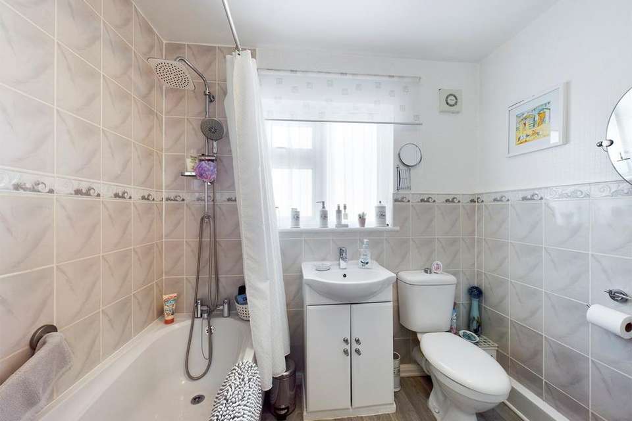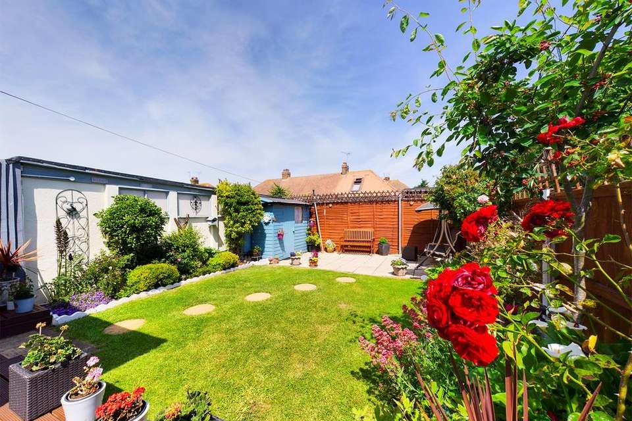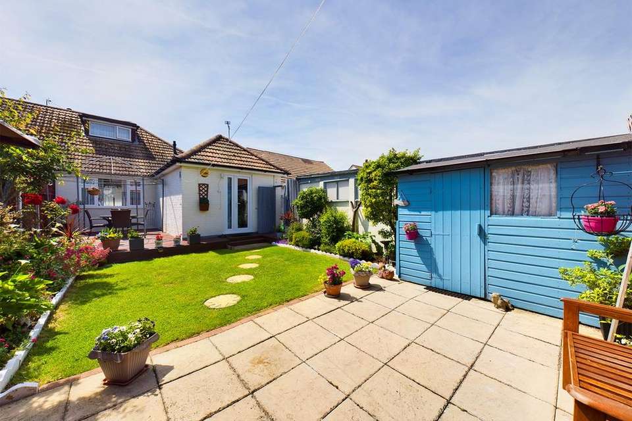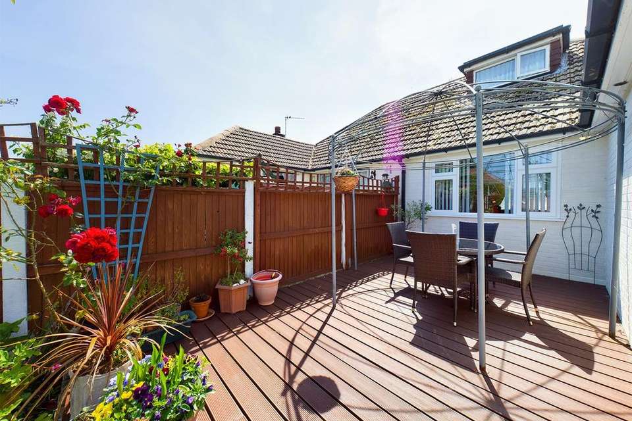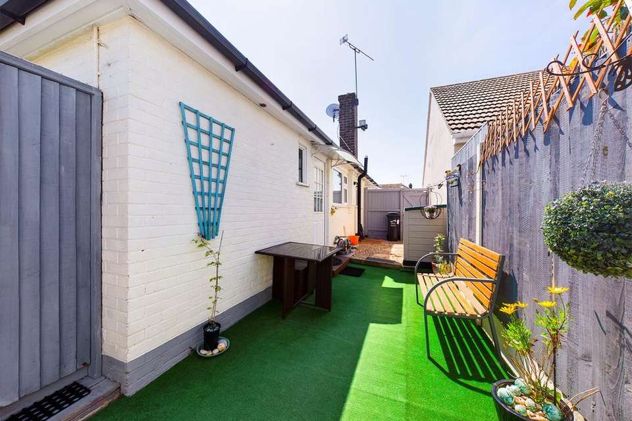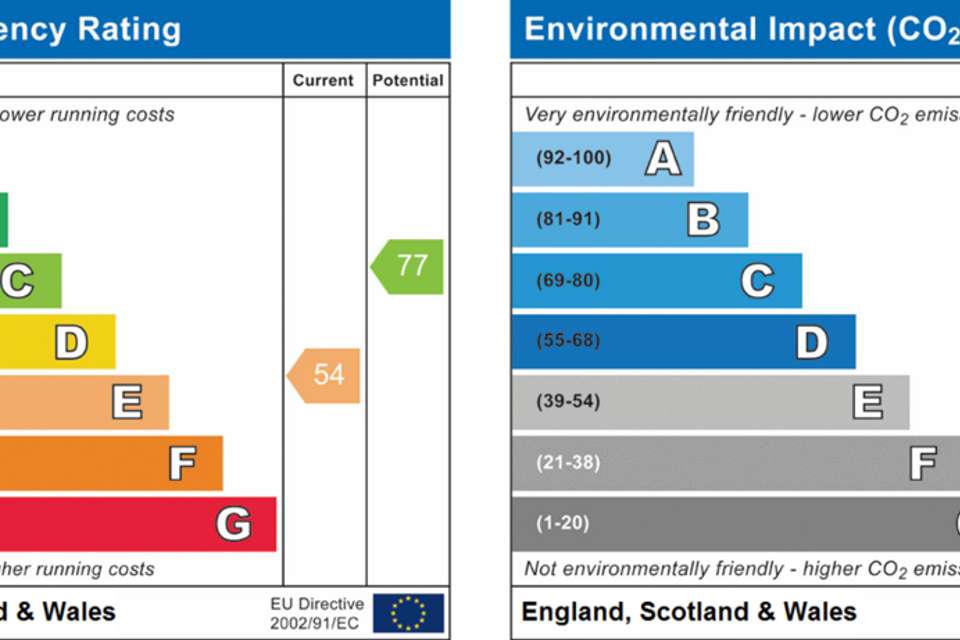2 bedroom semi-detached bungalow for sale
Cliftonville Avenue, Ramsgate, CT12bungalow
bedrooms
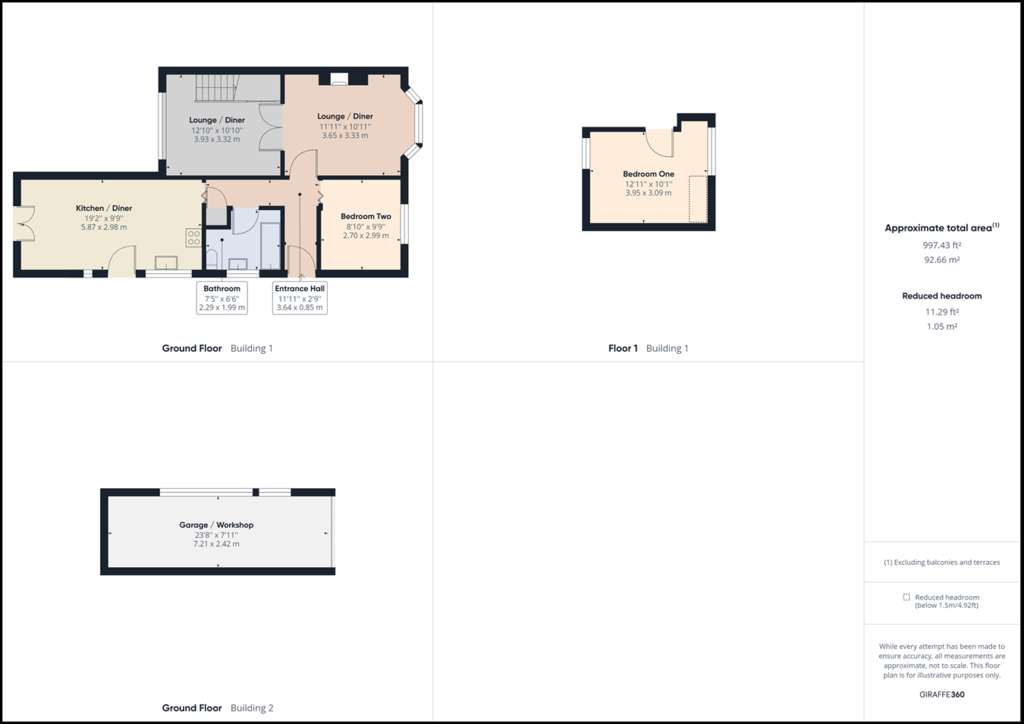
Property photos
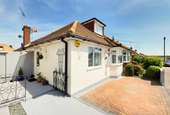
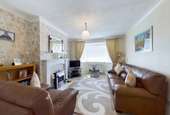
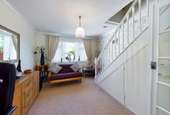
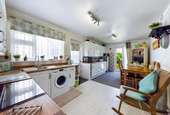
+14
Property description
BEAUTIFULLY PRESENTED SEMI-DETACHED CHALET BUNGALOW CONVENIENTLY LOCATED FOR LOCAL SHOPS & SCHOOLSThis two bedroom chalet style semi-detached bungalow has been lovingly refurbished and maintained by its current owners who offer the property in immaculate condition. The deceptively spacious property offers flexible living accommodation with two double bedrooms, a superb 19ft kitchen/diner with doors leading out to the well maintained rear garden, two inter-connecting reception rooms, a modern bathroom, a useful private side garden, superb 23ft workshop and off street parking. Call the sole agents Terence Painter on[use Contact Agent Button] to book your viewing.
Ground Floor
Entrance
Via double glazed front door to:
Hallway
L-shaped hallway with laminate flooring, cupboard housing electric meter and consumer unit. Cupboard housing gas fired boiler.
Bedroom One
3.00m x 2.62m (9' 10" x 8' 7") Double glazed window to front. Radiator. Range of wardrobes to remain.
Bathroom/W.C.
Fitted with a modern white suite comprising panelled bath with shower attachment over, wash basin with vanity storage under and low level W.C. Vinyl flooring, radiator, double glazed window to side and extractor.
Kitchen/diner
6.03m x 2.99m (19' 9" x 9' 10") Fitted with a range of modern units in white with laminate work surface area, complementing upstand tiled splash-back.. One and a half bowl stainless steel sink unit, gas and electric cooker points with extractor over, plumbing for washing machine and space for tumble dryer and fridge-freezer. Coved ceiling, two radiators, under unit lighting, Vinyl and carpet flooring. Double glazed window and door to side and double glazed doors leading out to the rear garden.
Lounge
4.15m into bay x 3.13m max into alcove (13' 7" x 10' 3") Double glazed bay window to front. Feature fireplace with electric fire. Television point, radiator,coved ceiling, fitted carpet. French doors leading to dining room/reception room.
Dining Room/Reception Two
3.96m x 2.49m extending to 3.37m (13' 0" x 8' 2" to 11' ) This room is a real bonus space which the current owners use an additional reception room and occasional bedroom. Double glazed window to rear, understairs storage cupboard with power. Radiator, fitted carpet and stairs leading to the first floor.
First Floor
Bedroom One
3.94m x 3.11m (12' 11" x 10' 2") With double glazed windows to front and rear. Eaves storage, radiator, wardrobes to remain. Fitted carpet. .
Exterior
Rear Garden
Enclosed well maintained garden with lawn, established borders, patio and feature raised decking areas. Timber storage shed with power. Gate leading to side garden area and workshop.
Side Garden
Enclosed side garden area with gates leading out to front garden, gravelled and artificial lawned areas.
Workshop
7.16m x 2.83m (23' 6" x 9' 3") With up and over door to the front, power, light and work bench.
Front Garden
Part block paved and part painted screed areas providing off-street parking. Wrought iron gates leading to front door.
Ground Floor
Entrance
Via double glazed front door to:
Hallway
L-shaped hallway with laminate flooring, cupboard housing electric meter and consumer unit. Cupboard housing gas fired boiler.
Bedroom One
3.00m x 2.62m (9' 10" x 8' 7") Double glazed window to front. Radiator. Range of wardrobes to remain.
Bathroom/W.C.
Fitted with a modern white suite comprising panelled bath with shower attachment over, wash basin with vanity storage under and low level W.C. Vinyl flooring, radiator, double glazed window to side and extractor.
Kitchen/diner
6.03m x 2.99m (19' 9" x 9' 10") Fitted with a range of modern units in white with laminate work surface area, complementing upstand tiled splash-back.. One and a half bowl stainless steel sink unit, gas and electric cooker points with extractor over, plumbing for washing machine and space for tumble dryer and fridge-freezer. Coved ceiling, two radiators, under unit lighting, Vinyl and carpet flooring. Double glazed window and door to side and double glazed doors leading out to the rear garden.
Lounge
4.15m into bay x 3.13m max into alcove (13' 7" x 10' 3") Double glazed bay window to front. Feature fireplace with electric fire. Television point, radiator,coved ceiling, fitted carpet. French doors leading to dining room/reception room.
Dining Room/Reception Two
3.96m x 2.49m extending to 3.37m (13' 0" x 8' 2" to 11' ) This room is a real bonus space which the current owners use an additional reception room and occasional bedroom. Double glazed window to rear, understairs storage cupboard with power. Radiator, fitted carpet and stairs leading to the first floor.
First Floor
Bedroom One
3.94m x 3.11m (12' 11" x 10' 2") With double glazed windows to front and rear. Eaves storage, radiator, wardrobes to remain. Fitted carpet. .
Exterior
Rear Garden
Enclosed well maintained garden with lawn, established borders, patio and feature raised decking areas. Timber storage shed with power. Gate leading to side garden area and workshop.
Side Garden
Enclosed side garden area with gates leading out to front garden, gravelled and artificial lawned areas.
Workshop
7.16m x 2.83m (23' 6" x 9' 3") With up and over door to the front, power, light and work bench.
Front Garden
Part block paved and part painted screed areas providing off-street parking. Wrought iron gates leading to front door.
Council tax
First listed
Over a month agoEnergy Performance Certificate
Cliftonville Avenue, Ramsgate, CT12
Placebuzz mortgage repayment calculator
Monthly repayment
The Est. Mortgage is for a 25 years repayment mortgage based on a 10% deposit and a 5.5% annual interest. It is only intended as a guide. Make sure you obtain accurate figures from your lender before committing to any mortgage. Your home may be repossessed if you do not keep up repayments on a mortgage.
Cliftonville Avenue, Ramsgate, CT12 - Streetview
DISCLAIMER: Property descriptions and related information displayed on this page are marketing materials provided by Terence Painter Estate Agents - Broadstairs. Placebuzz does not warrant or accept any responsibility for the accuracy or completeness of the property descriptions or related information provided here and they do not constitute property particulars. Please contact Terence Painter Estate Agents - Broadstairs for full details and further information.





