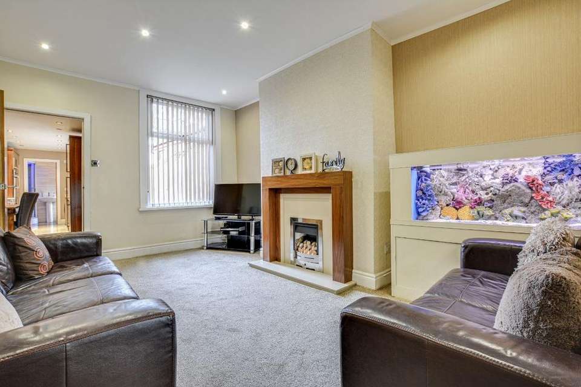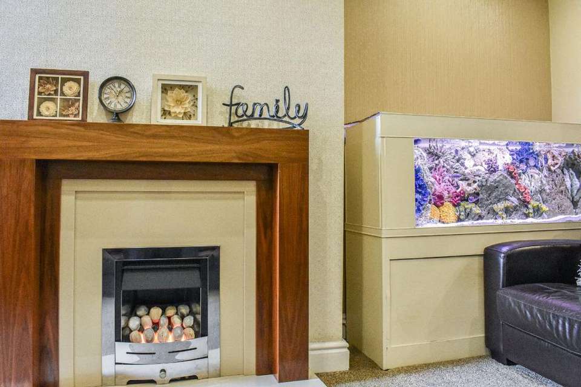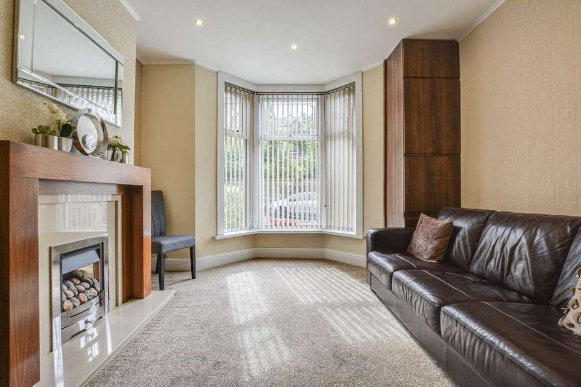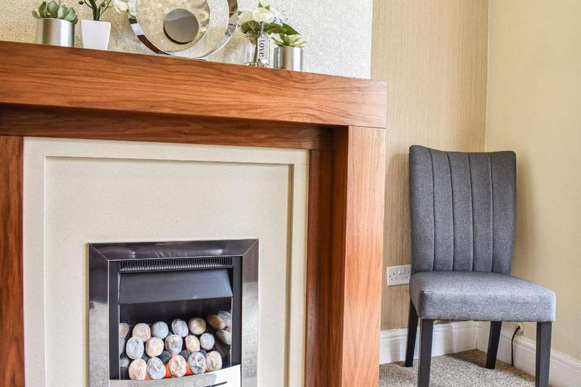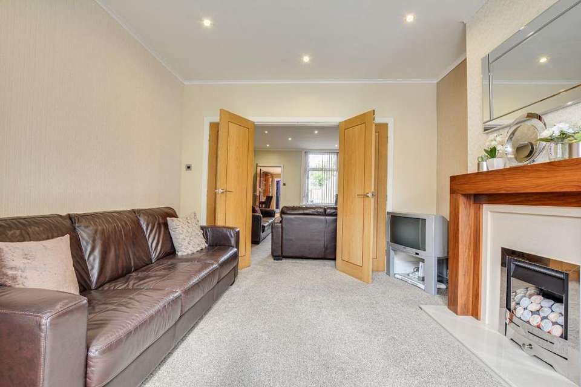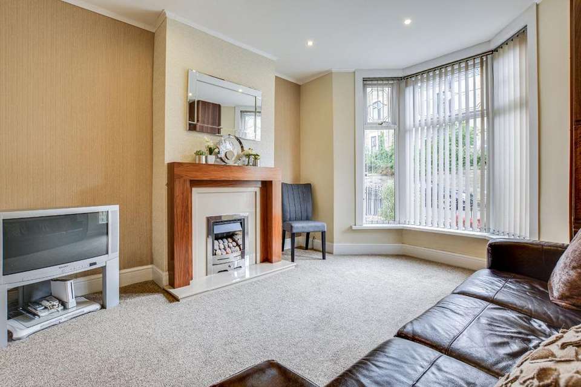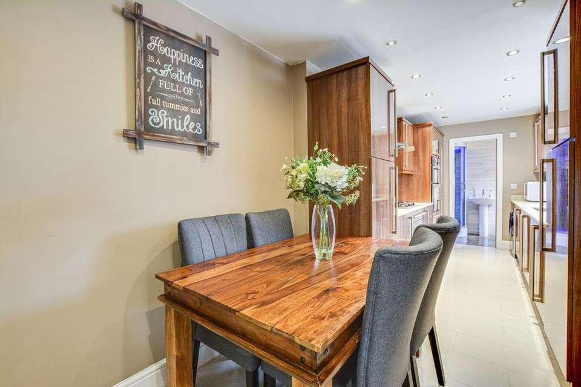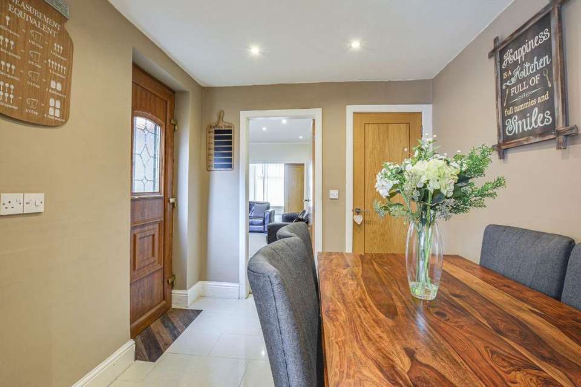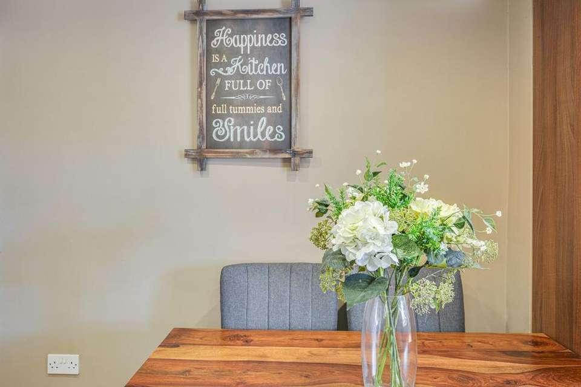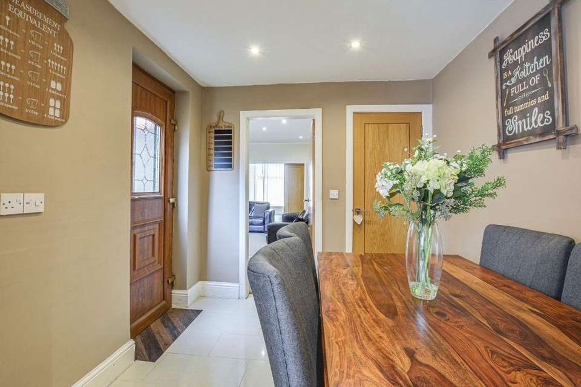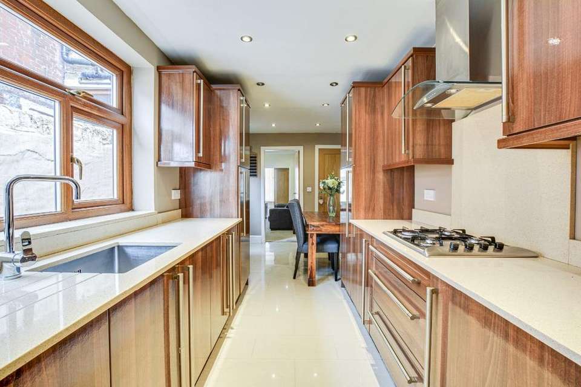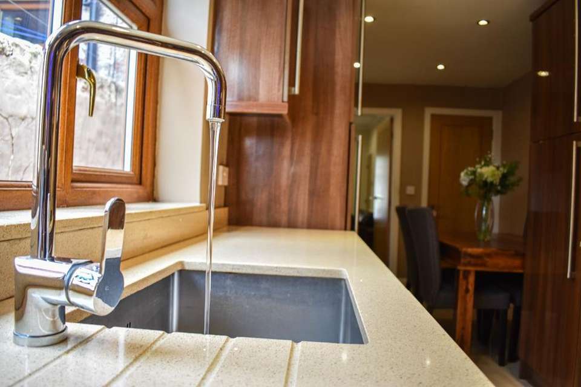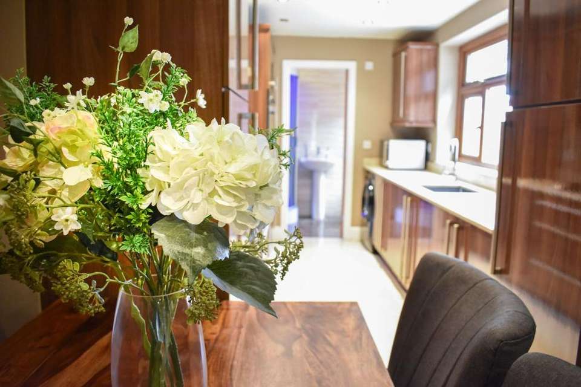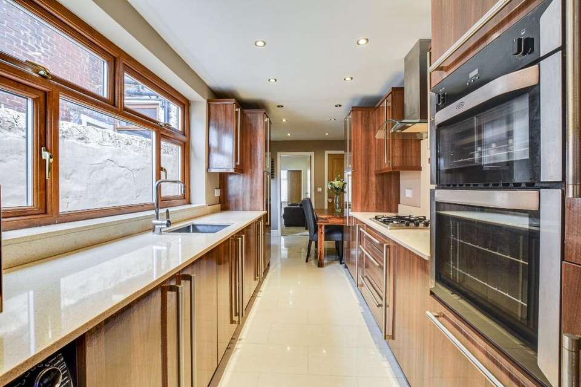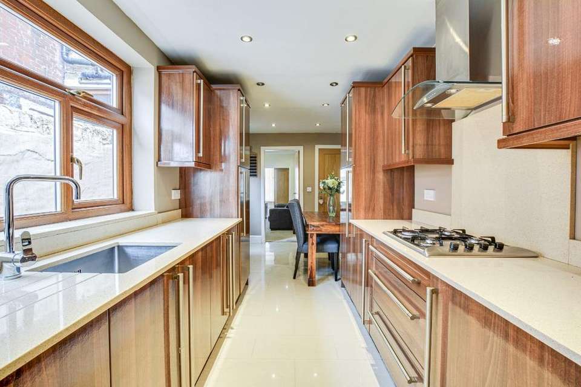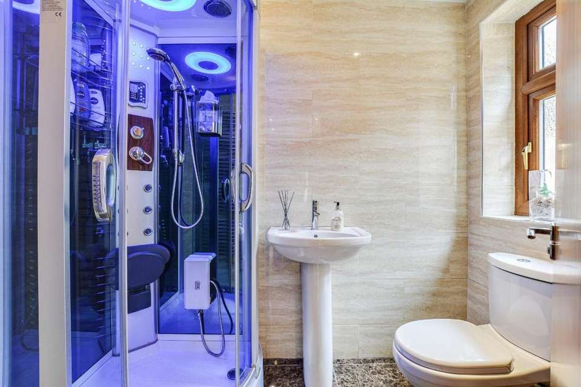3 bedroom terraced house for sale
Queens Park Road, Blackburn. Lancs. BB1 1SEterraced house
bedrooms
Property photos
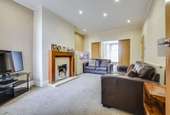
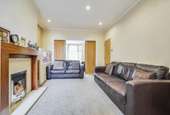
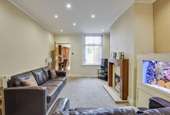
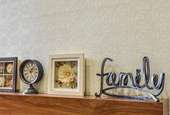
+16
Property description
If you are looking for a property with a real wowww factor at a show house standard then look this way!!! Mayets are delighted to offer for sale this stunning three double bedroom contemporary family home which has undergone extensive refurbishment to a very high specification with no expense spared and is ready to move into. Close to good local schools, mosques, town centre and motorway links.
The property has had a significant investment to create a spacious and luxurious family home with great attention to detail, boasting a fully extended dining kitchen with ultra-modern downstairs shower room, two spacious reception rooms which can be opened up to create one big living space, three fully fitted double bedrooms including a full attic conversion, oak effect UPVC double glazing with diamond and leaded detailing and blinds, chrome switches and immaculately clean carpets throughout creating an exquisite family home which is ideal for a young or growing family.
Hallway 7'09 x 3'00 (2.36m x 0.91m)
The property is entered through the oak effect part glazed UPVC door into the entrance vestibule with cladded walls which opens into the modern hallway with wood effect vinyl flooring, radiator, centre light point and some of the original features provide real character.
Reception room one 13'10 x 11'07 (4.22m x 3.53m)
Beautiful modern décor with feature wall, feature fireplace with pebble effect open flame fireplace, UPVC double glazed bay window with blinds providing ample light, custom built walnut storage, carpet, spot lights and the double folding solid oak doors open out into the second reception room to create an open through lounge.
Reception room two 17'01 x 11' 08 (5.21m x 3.56m)
Beautifully decorated spacious room with feature walls, feature fireplace with coal effect open flame fireplace, radiator, UPVC double glazed window providing ample light, carpet and spot lights.
Dining Kitchen 21'02 x 8'04 (6.45m x 2.54m)
This is a remarkable feature of the house with a good range of high gloss walnut split level units, quartz stone worktops with co-ordinating splash back, inset stainless steel sink, four burner gas hob, glass canopy extractor, double oven, fully integrated fridge freezer, plumbing and space for a washing machine which has housing available for a fully integrated washing machine, plinth heater, spot lights, tiled flooring, UPVC double glazed oak effect window and space for a good size family dining suite. There is also access to a store room.
Store room
Generous storage space which extends deep under the stairs and coat hooks to hang coats.
Downstairs Shower Room 7'08 x 5'01 (2.34m x 1.55m)
Luxurious and sumptuous state of the art LED shower cubicle with seating, shower head, shower jets, built in radio, telephone answering, fully tiled elevations, low level W.C., wash basin, heated towel rail, extractor fan, spotlights, UPVC double glazed window with privacy glass and the boiler is also housed here. The inspection hatch is also accessible.
The stairs lead to the first-floor landing.
Landing 16'5 x 5'01 (5.0m x 1.55m)
Balustrade landing with up to date décor, spot lights, provides access to the two double bedrooms and family bathroom. The spindled stairs provide access to the attic bedroom. There is also under stairs storage.
Bedroom one 15'05 x 11'05 (4.7m x 3.48m)
Beautiful double bedroom with feature walls, fully fitted triple walnut matt finish sliding wardrobes with co-ordinating drawers with elegant diamante chrome handles, spot lights, UPVC double glazed window with blinds and carpet.
Bedroom two 16'08 x 9'01 (5.08m x 2.77m)
Another spacious and admirable bedroom with fitted sliding wardrobe, co-ordinating desk/dresser, modern décor, spot lights, UPVC double glazed window with blinds and carpet.
Bedroom three 19'00 x 10'05 (5.79m x 3.18m)
Full loft conversion creating a very impressive and large third double bedroom with feature walls, custom built fitted wardrobes, two Velux windows through which great views across Blackburn can be enjoyed, radiator, plinth heaters and carpet.
Family bathroom 8'03 x 8'03 (2.51m x 2.51m)
Lavish bathroom with white three-piece suite, panelled bath with electric shower, shower screen, mixer tap with shower head, low level W.C., wash basin with mirror, metallic effect fully tiled elevations and co-ordinating floor tiles, heated towel rail, UPVC panelled ceiling with spot lights and UPVC double glazed window.
To the exterior, there is an enclosed yard to the rear and to the front there is a very pretty maintenance free garden. The rear of the property has also been fully rebricked.
The property is situated in very close vicinity of the popular Queens Park where the children's play areas can be enjoyed.
The property has had a significant investment to create a spacious and luxurious family home with great attention to detail, boasting a fully extended dining kitchen with ultra-modern downstairs shower room, two spacious reception rooms which can be opened up to create one big living space, three fully fitted double bedrooms including a full attic conversion, oak effect UPVC double glazing with diamond and leaded detailing and blinds, chrome switches and immaculately clean carpets throughout creating an exquisite family home which is ideal for a young or growing family.
Hallway 7'09 x 3'00 (2.36m x 0.91m)
The property is entered through the oak effect part glazed UPVC door into the entrance vestibule with cladded walls which opens into the modern hallway with wood effect vinyl flooring, radiator, centre light point and some of the original features provide real character.
Reception room one 13'10 x 11'07 (4.22m x 3.53m)
Beautiful modern décor with feature wall, feature fireplace with pebble effect open flame fireplace, UPVC double glazed bay window with blinds providing ample light, custom built walnut storage, carpet, spot lights and the double folding solid oak doors open out into the second reception room to create an open through lounge.
Reception room two 17'01 x 11' 08 (5.21m x 3.56m)
Beautifully decorated spacious room with feature walls, feature fireplace with coal effect open flame fireplace, radiator, UPVC double glazed window providing ample light, carpet and spot lights.
Dining Kitchen 21'02 x 8'04 (6.45m x 2.54m)
This is a remarkable feature of the house with a good range of high gloss walnut split level units, quartz stone worktops with co-ordinating splash back, inset stainless steel sink, four burner gas hob, glass canopy extractor, double oven, fully integrated fridge freezer, plumbing and space for a washing machine which has housing available for a fully integrated washing machine, plinth heater, spot lights, tiled flooring, UPVC double glazed oak effect window and space for a good size family dining suite. There is also access to a store room.
Store room
Generous storage space which extends deep under the stairs and coat hooks to hang coats.
Downstairs Shower Room 7'08 x 5'01 (2.34m x 1.55m)
Luxurious and sumptuous state of the art LED shower cubicle with seating, shower head, shower jets, built in radio, telephone answering, fully tiled elevations, low level W.C., wash basin, heated towel rail, extractor fan, spotlights, UPVC double glazed window with privacy glass and the boiler is also housed here. The inspection hatch is also accessible.
The stairs lead to the first-floor landing.
Landing 16'5 x 5'01 (5.0m x 1.55m)
Balustrade landing with up to date décor, spot lights, provides access to the two double bedrooms and family bathroom. The spindled stairs provide access to the attic bedroom. There is also under stairs storage.
Bedroom one 15'05 x 11'05 (4.7m x 3.48m)
Beautiful double bedroom with feature walls, fully fitted triple walnut matt finish sliding wardrobes with co-ordinating drawers with elegant diamante chrome handles, spot lights, UPVC double glazed window with blinds and carpet.
Bedroom two 16'08 x 9'01 (5.08m x 2.77m)
Another spacious and admirable bedroom with fitted sliding wardrobe, co-ordinating desk/dresser, modern décor, spot lights, UPVC double glazed window with blinds and carpet.
Bedroom three 19'00 x 10'05 (5.79m x 3.18m)
Full loft conversion creating a very impressive and large third double bedroom with feature walls, custom built fitted wardrobes, two Velux windows through which great views across Blackburn can be enjoyed, radiator, plinth heaters and carpet.
Family bathroom 8'03 x 8'03 (2.51m x 2.51m)
Lavish bathroom with white three-piece suite, panelled bath with electric shower, shower screen, mixer tap with shower head, low level W.C., wash basin with mirror, metallic effect fully tiled elevations and co-ordinating floor tiles, heated towel rail, UPVC panelled ceiling with spot lights and UPVC double glazed window.
To the exterior, there is an enclosed yard to the rear and to the front there is a very pretty maintenance free garden. The rear of the property has also been fully rebricked.
The property is situated in very close vicinity of the popular Queens Park where the children's play areas can be enjoyed.
Council tax
First listed
Over a month agoEnergy Performance Certificate
Queens Park Road, Blackburn. Lancs. BB1 1SE
Placebuzz mortgage repayment calculator
Monthly repayment
The Est. Mortgage is for a 25 years repayment mortgage based on a 10% deposit and a 5.5% annual interest. It is only intended as a guide. Make sure you obtain accurate figures from your lender before committing to any mortgage. Your home may be repossessed if you do not keep up repayments on a mortgage.
Queens Park Road, Blackburn. Lancs. BB1 1SE - Streetview
DISCLAIMER: Property descriptions and related information displayed on this page are marketing materials provided by Mayets Sales & Lettings - Blackburn. Placebuzz does not warrant or accept any responsibility for the accuracy or completeness of the property descriptions or related information provided here and they do not constitute property particulars. Please contact Mayets Sales & Lettings - Blackburn for full details and further information.





