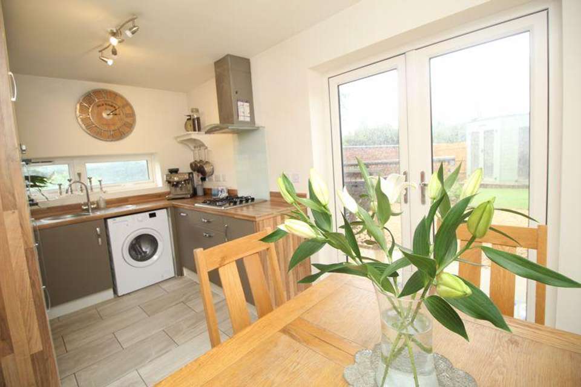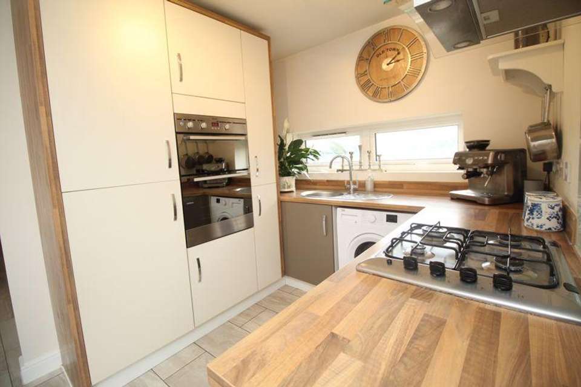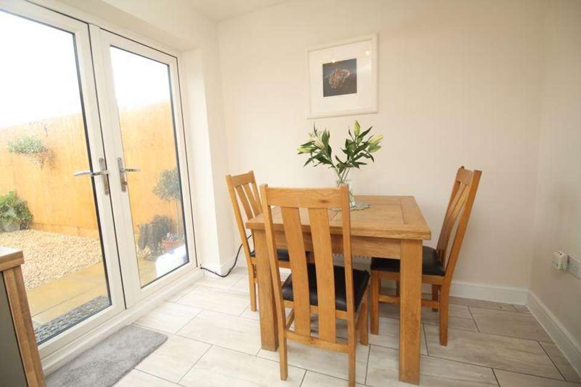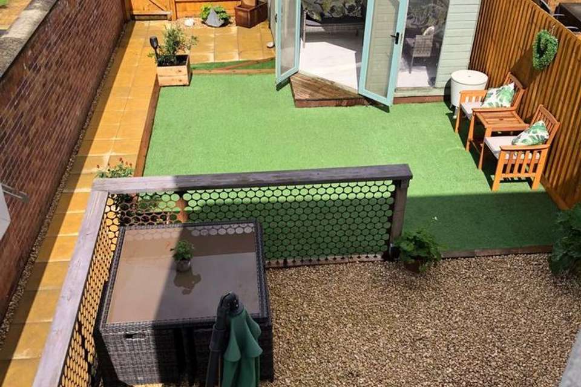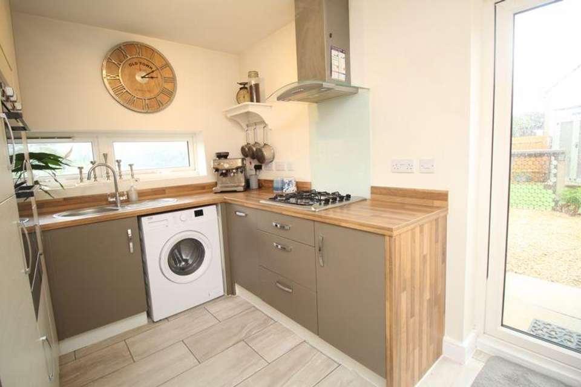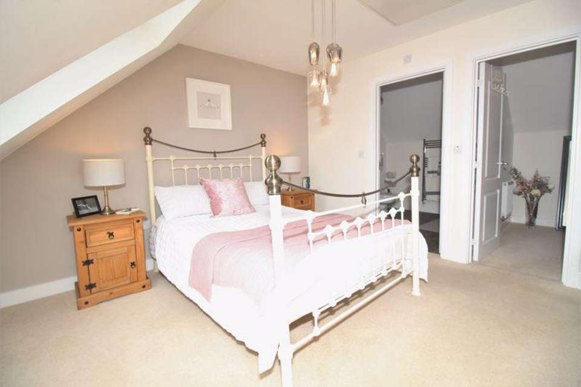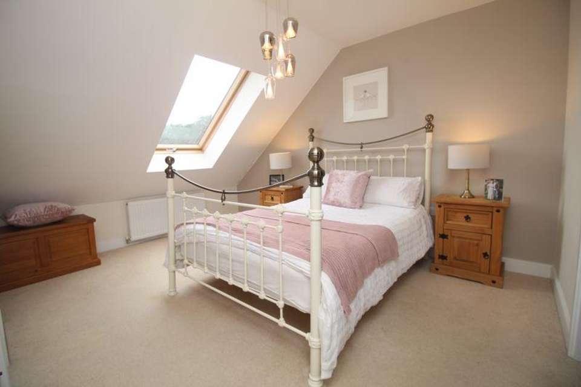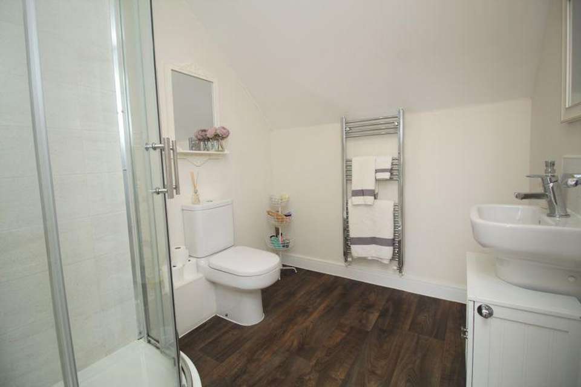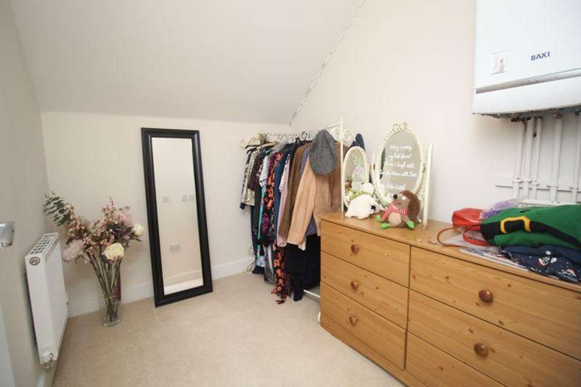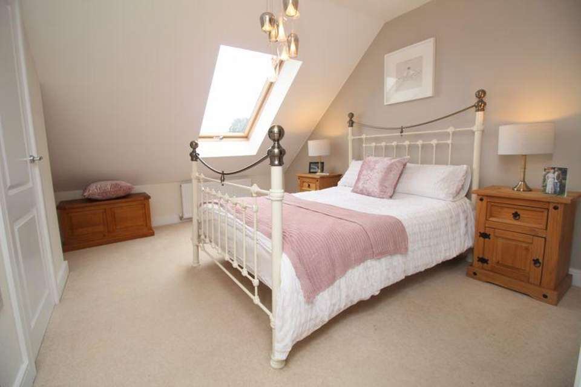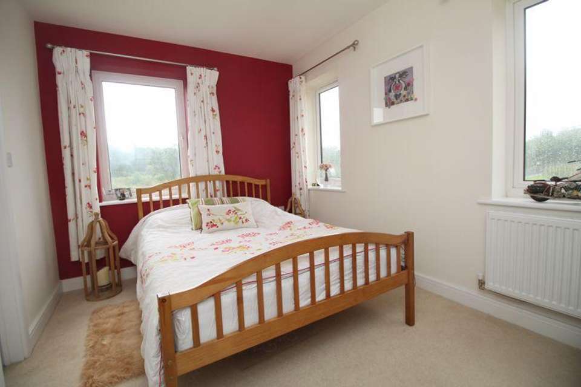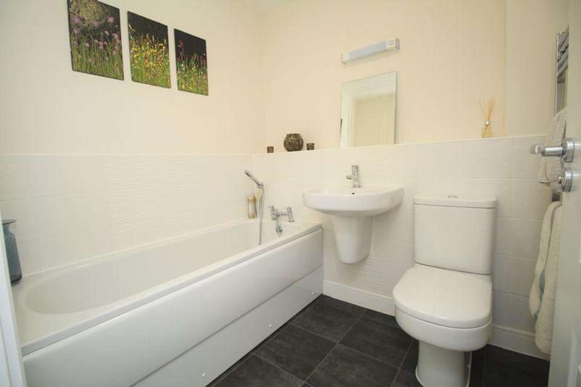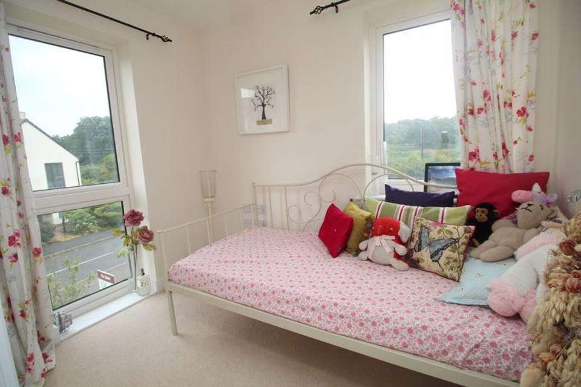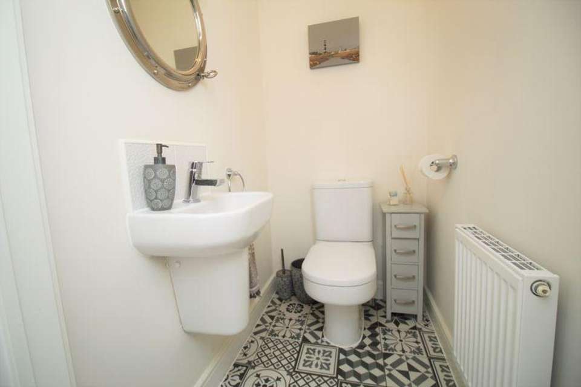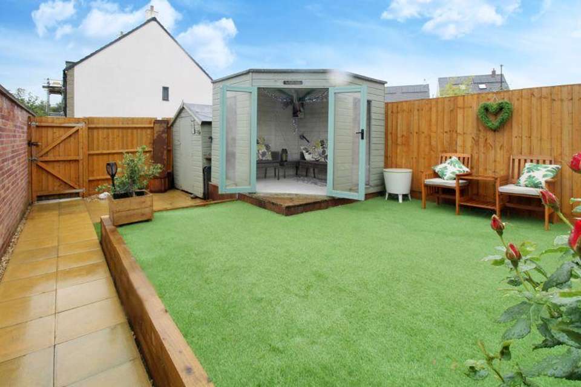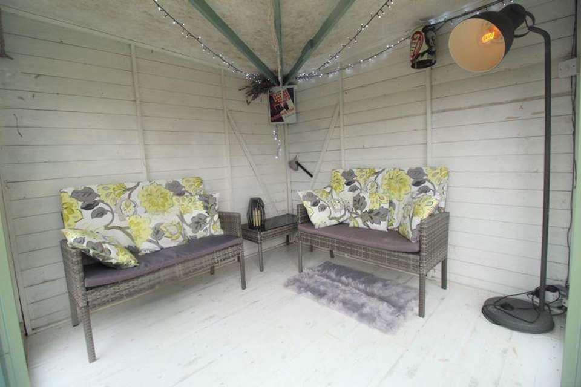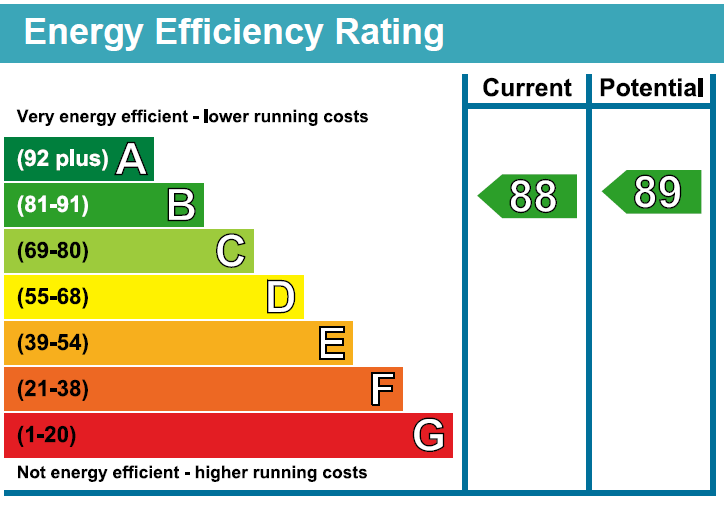3 bedroom semi-detached house for sale
Cinders Crescent, Cinderford, Gloucestershire, GL14semi-detached house
bedrooms
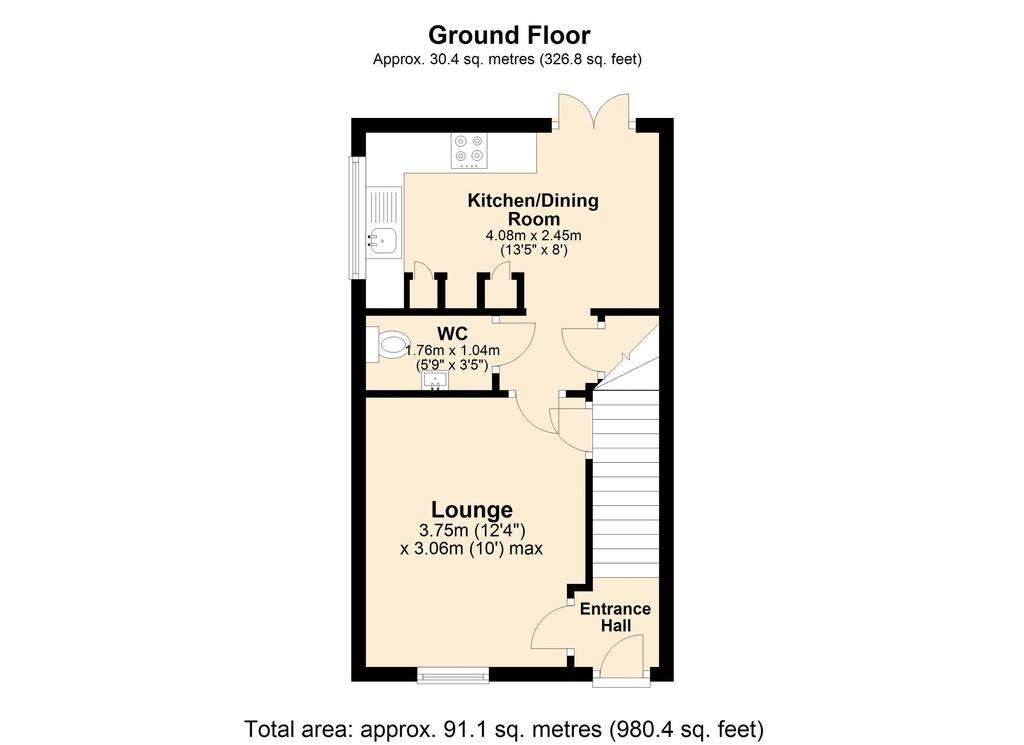
Property photos

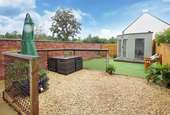
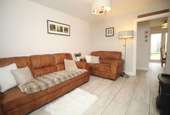
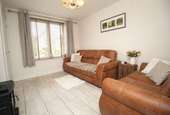
+16
Property description
NO ONWARD CHAIN Offered to the market with no onward chain we strongly advise a viewing of this property to appreciate the excellent accommodation on offer, coupled with a fantastic convenient location on the edge of beautiful forest walks and Cinderford town centre. Situated on an award-winning modern development this immaculate semi-detached property affords excellent, well-planned living accommodation arranged over three floors to include three bedrooms (Master with En-suite and dressing room), open plan kitchen/ diner and separate lounge. The property further benefits from a ground floor WC, first floor family bathroom, spacious rear garden with summerhouse and extensive private off-road parking to the rear.
Accommodation
Entrance Hall
Entered via front entrance door into a welcoming hall with patterned tiled floor, door to:
Lounge
A spacious reception room with wall mounted TV connection, tiled floor, under stairs storage cupboard, window to front aspect, door to:
Inner Hall
Tiled floor, useful storage cupboard housing tumble dryer, access to:
Kitchen/ Diner
Comprising an extensive range of fitted wall and base units with laminate worktop and tiled splash back. Inset stainless steel sink with drainer. Integrated appliances to include double oven, fridge freezer and dishwasher, gas hob with extractor hood and glass splash back. Free standing washing machine. Tiled floor. French doors tor rear garden and window to side aspect. Space for a dining table.
WC/ Cloakroom
Comprising a WC, wall mounted wash hand basin, tiled splash back, extractor fan, patterned tiled floor.
Stairs to First Floor Landing
Storage cupboard, access to all rooms and stairs to second floor.
Bedroom Two
A double aspect bedroom with fitted wardrobes to one side, door into family bathroom.
Bedroom Three
Full height front aspect window and to side.
Jack and Jill Family Bathroom
Comprising a modern three-piece suite including panelled bath with mixer tap and shower attachment over, WC, wall mounted wash hand basin with tiled splash back, extractor fan, heated towel rail, part tiled walls. Accessed via a door from both landing and bedroom two.
Stairs to Second Floor Landing
Master Bedroom
Built-in wardrobe, front aspect Velux window, loft hatch access.
En-suite
Comprising a corner shower cubicle with tiled surround, WC, wall mounted wash hand basin with tiled splash back, extractor fan, heated towel rail.
Dressing Room
Housing combination boiler.
Outside
Front
To the front there is a low maintenance garden with pathway leading to the front entrance. The front garden is enclosed by iron railing.
Rear
The rear garden comprises of a good size patio area accessed directly off the kitchen/ diner. In turn this leads to a gravelled area and finally an artificial lawn with summer house which is ideal for a bar, studio or home office, it benefits from light and power. A pedestrian gate leads to the rear where you can find extensive private off-road parking.
Agents Note
The property is subject to a maintenance charge of £150 per annum.
Tenure
We are informed the property is Freehold. Intended purchasers should make their own enquiries via their solicitors.
Services
All mains services are connected to the property. Solar panels.
Council Tax Band: C
EPC Rating: B
Viewing
Strictly by appointment with the Agents: DJ&P Newland Rennie. [use Contact Agent Button].
Fixtures & Fittings
Unless specifically described in these particulars, all other, fixtures & fittings are excluded from the sale though may be available by separate negotiation. Further information is available from the Vendor's agents.
Accommodation
Entrance Hall
Entered via front entrance door into a welcoming hall with patterned tiled floor, door to:
Lounge
A spacious reception room with wall mounted TV connection, tiled floor, under stairs storage cupboard, window to front aspect, door to:
Inner Hall
Tiled floor, useful storage cupboard housing tumble dryer, access to:
Kitchen/ Diner
Comprising an extensive range of fitted wall and base units with laminate worktop and tiled splash back. Inset stainless steel sink with drainer. Integrated appliances to include double oven, fridge freezer and dishwasher, gas hob with extractor hood and glass splash back. Free standing washing machine. Tiled floor. French doors tor rear garden and window to side aspect. Space for a dining table.
WC/ Cloakroom
Comprising a WC, wall mounted wash hand basin, tiled splash back, extractor fan, patterned tiled floor.
Stairs to First Floor Landing
Storage cupboard, access to all rooms and stairs to second floor.
Bedroom Two
A double aspect bedroom with fitted wardrobes to one side, door into family bathroom.
Bedroom Three
Full height front aspect window and to side.
Jack and Jill Family Bathroom
Comprising a modern three-piece suite including panelled bath with mixer tap and shower attachment over, WC, wall mounted wash hand basin with tiled splash back, extractor fan, heated towel rail, part tiled walls. Accessed via a door from both landing and bedroom two.
Stairs to Second Floor Landing
Master Bedroom
Built-in wardrobe, front aspect Velux window, loft hatch access.
En-suite
Comprising a corner shower cubicle with tiled surround, WC, wall mounted wash hand basin with tiled splash back, extractor fan, heated towel rail.
Dressing Room
Housing combination boiler.
Outside
Front
To the front there is a low maintenance garden with pathway leading to the front entrance. The front garden is enclosed by iron railing.
Rear
The rear garden comprises of a good size patio area accessed directly off the kitchen/ diner. In turn this leads to a gravelled area and finally an artificial lawn with summer house which is ideal for a bar, studio or home office, it benefits from light and power. A pedestrian gate leads to the rear where you can find extensive private off-road parking.
Agents Note
The property is subject to a maintenance charge of £150 per annum.
Tenure
We are informed the property is Freehold. Intended purchasers should make their own enquiries via their solicitors.
Services
All mains services are connected to the property. Solar panels.
Council Tax Band: C
EPC Rating: B
Viewing
Strictly by appointment with the Agents: DJ&P Newland Rennie. [use Contact Agent Button].
Fixtures & Fittings
Unless specifically described in these particulars, all other, fixtures & fittings are excluded from the sale though may be available by separate negotiation. Further information is available from the Vendor's agents.
Council tax
First listed
Over a month agoEnergy Performance Certificate
Cinders Crescent, Cinderford, Gloucestershire, GL14
Placebuzz mortgage repayment calculator
Monthly repayment
The Est. Mortgage is for a 25 years repayment mortgage based on a 10% deposit and a 5.5% annual interest. It is only intended as a guide. Make sure you obtain accurate figures from your lender before committing to any mortgage. Your home may be repossessed if you do not keep up repayments on a mortgage.
Cinders Crescent, Cinderford, Gloucestershire, GL14 - Streetview
DISCLAIMER: Property descriptions and related information displayed on this page are marketing materials provided by Newland Rennie - Chepstow. Placebuzz does not warrant or accept any responsibility for the accuracy or completeness of the property descriptions or related information provided here and they do not constitute property particulars. Please contact Newland Rennie - Chepstow for full details and further information.





