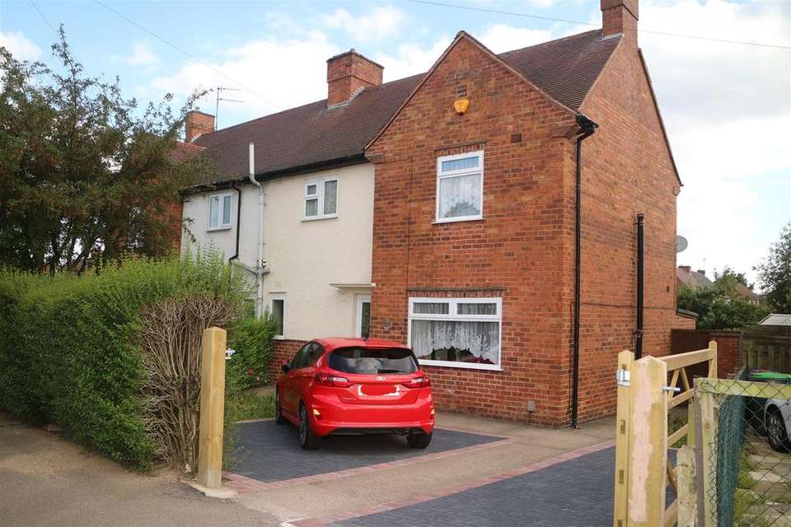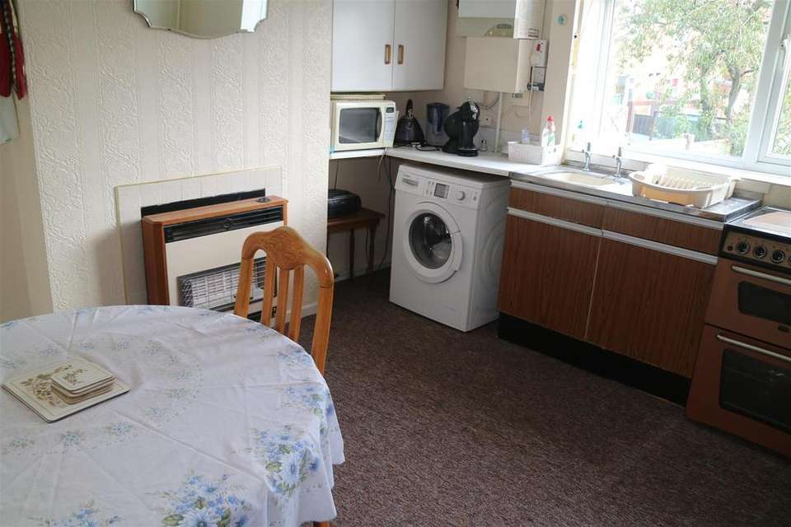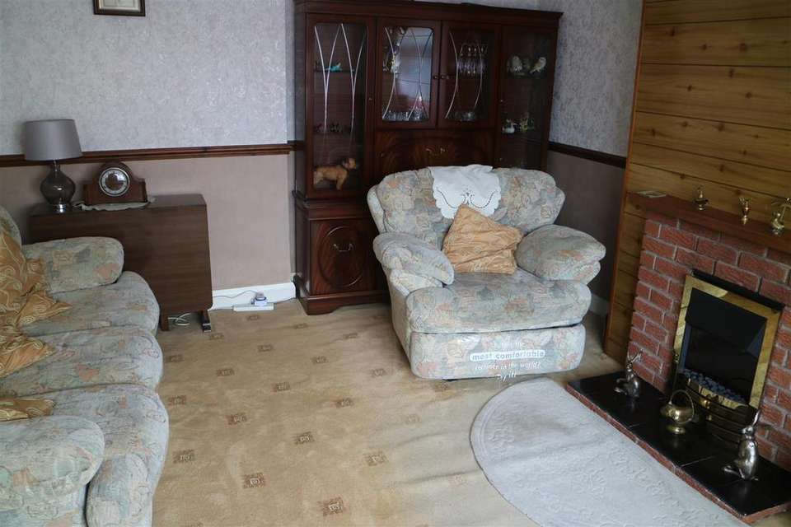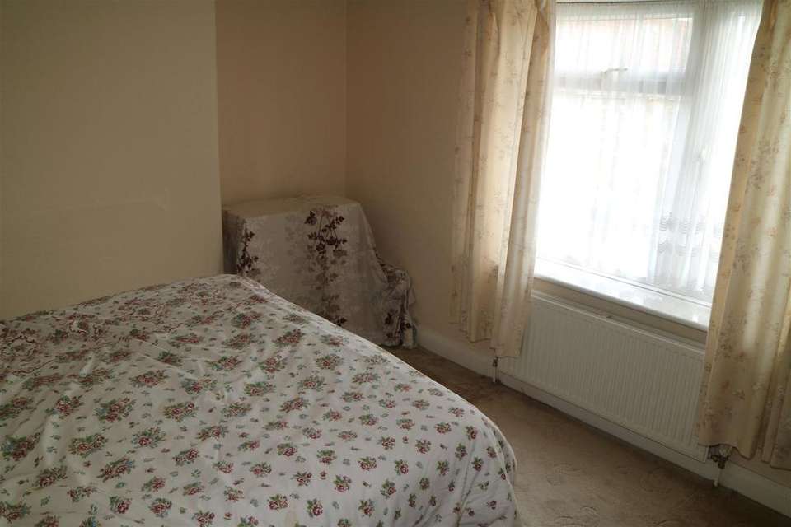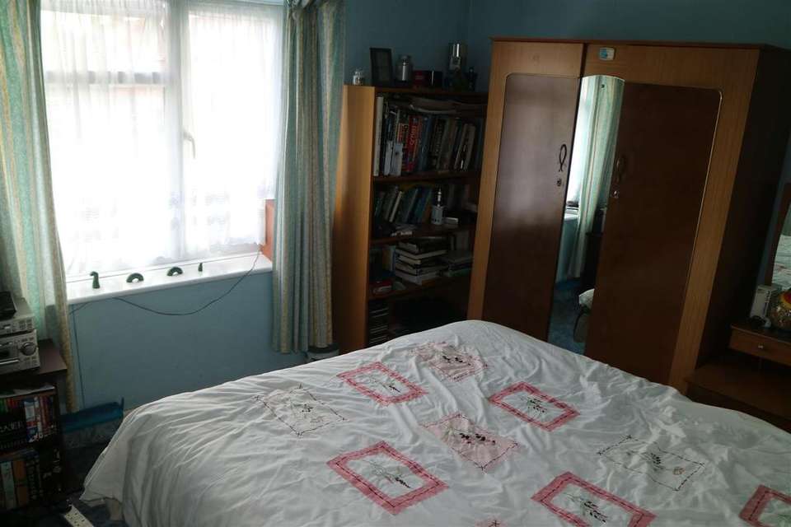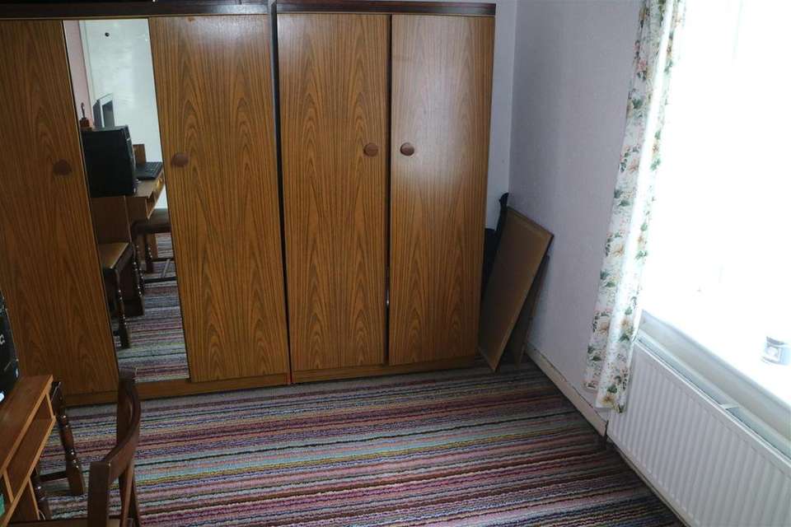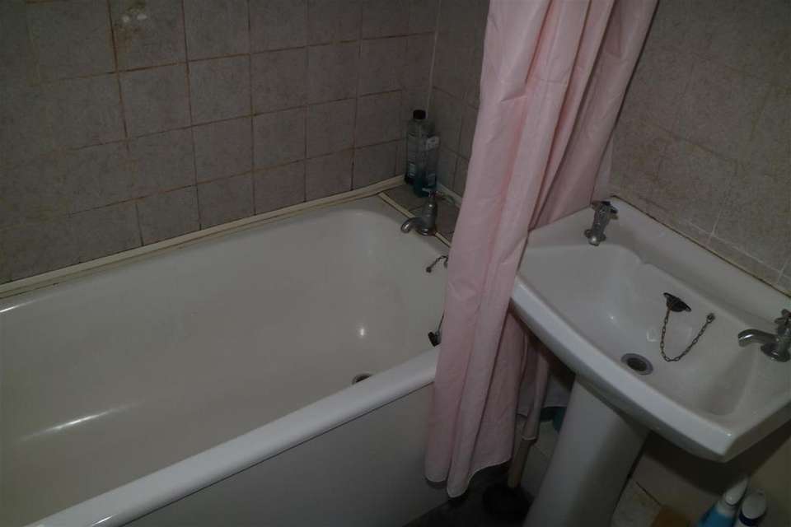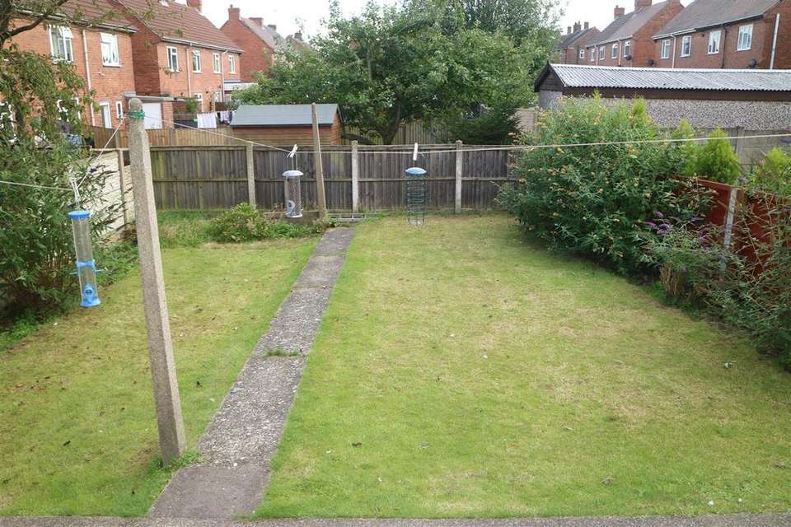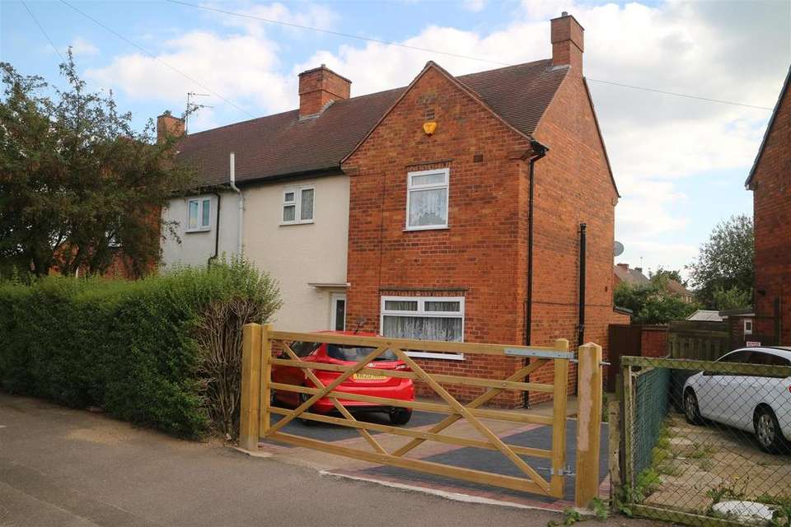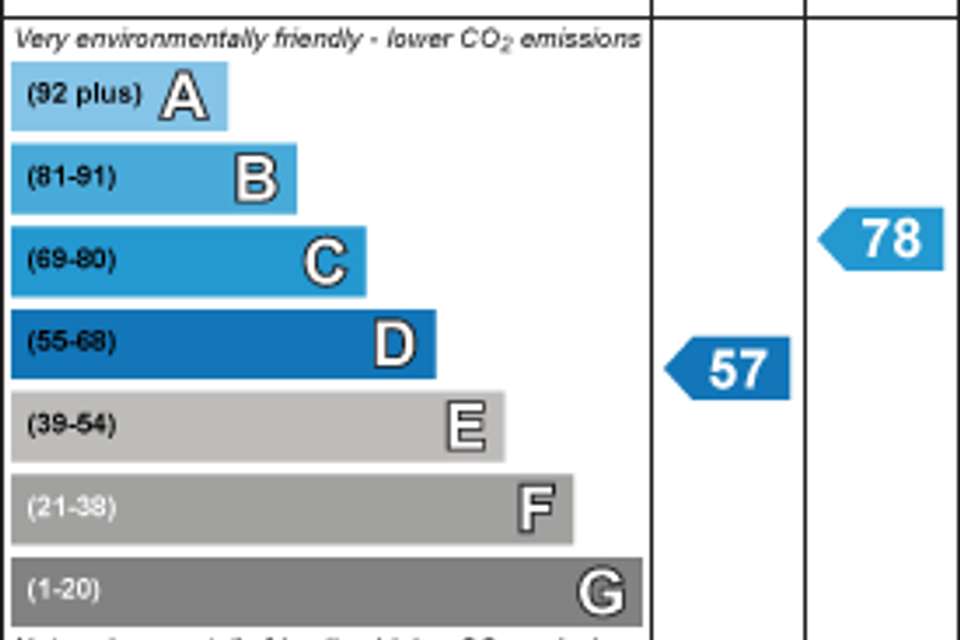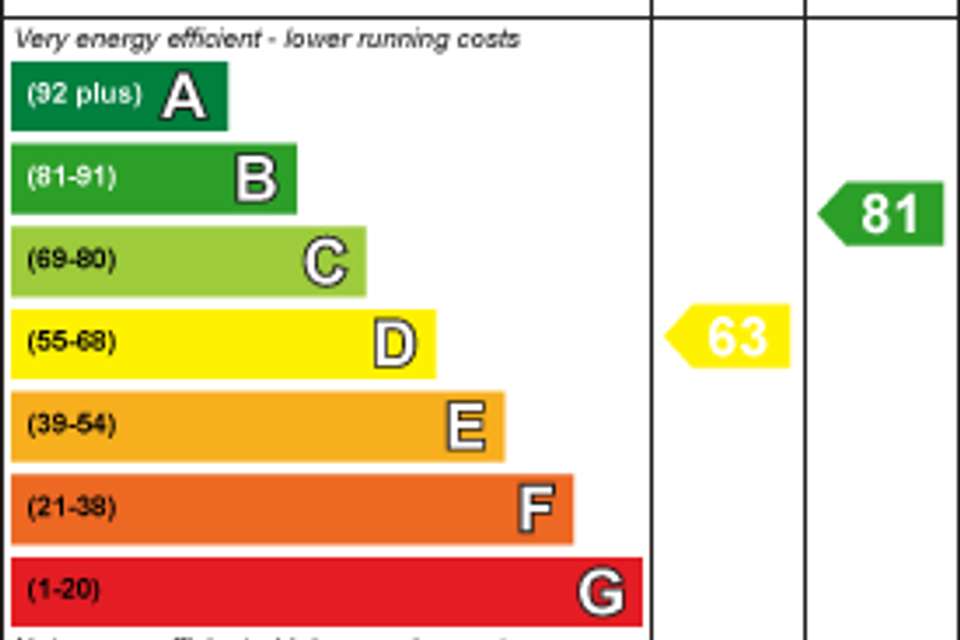£120,000
Est. Mortgage £548 per month*
3 bedroom house for sale
Martyn Avenue, Sutton-In-AshfieldProperty description
A traditional semi detached home with excellent sized third bedroom, perfect for occupation by the growing household. No chain. Early viewing advised.
Description And Situation - This traditional semi detached home will be of immediate interest to the growing family or first time buyer looking for a property that provides comfortable living accommodation complemented by three bedrooms of very practical proportions.
The property is found within a popular location and lies within easy reach of all of the facilities that Sutton in Ashfield has to offer.
The property has the benefit of a level, secure rear garden and a wide brick paved driveway provides ample off street parking at the front.
The property is offered for sale with no upwards chain. Consequently, early possession is readily available subject only to formal completion of sale. We have no hesitation in recommending an early inspection.
Accommodation - The accommodation with approximate room sizes may be more fully described as follows:
Entrance Hall - With central heating radiator and staircase leading to the first floor accommodation.
Dining Kitchen - 3.94m x 3.38m (12'11" x 11'1") - Equipped with stainless steel single drainer sink unit, various storage cupboards, space for a dining table, wall mounted gas boiler. Wall mounted gas fire. Double glazed window and understairs storage cupboard.
Lounge - 4.73m x 3.66m (15'6" x 12'0") - Electrical focal fire set within a decorative surround. Double glazed window and central heating radiator.
Rear Entrance Vestibule -
Cloakroom/Wc - Equipped with low level WC.
First Floor: -
Landing -
Bedroom - 3.97m x 3.39m (13'0" x 11'1") - With double glazed window and central heating radiator.
Bedroom - 3.64m x 3.06m (11'11" x 10'0") - With double glazed window and central heating radiator.
Bedroom - 3.69m x 2.53m (12'1" x 8'3") - An excellent sized third bedroom with central heating radiator and double glazed window.
Bathroom/Wc - 1.88m x 1.77m (6'2" x 5'9") - Equipped with a bath with electric shower above, wash hand basin and WC. Central heating radiator plus double glazed window.
Outside: - Five bar farm gate gives access to a brick paved driveway and this provides ample off street parking for several vehicles. The rear gardens comprise a concrete patio along with lawn and flowerbeds surrounded by fencing. There is a useful, attached, brick built store.
Tenure - Freehold with Vacant Possession upon completion.
Viewing - Arranged with pleasure via the sole selling agents.
Description And Situation - This traditional semi detached home will be of immediate interest to the growing family or first time buyer looking for a property that provides comfortable living accommodation complemented by three bedrooms of very practical proportions.
The property is found within a popular location and lies within easy reach of all of the facilities that Sutton in Ashfield has to offer.
The property has the benefit of a level, secure rear garden and a wide brick paved driveway provides ample off street parking at the front.
The property is offered for sale with no upwards chain. Consequently, early possession is readily available subject only to formal completion of sale. We have no hesitation in recommending an early inspection.
Accommodation - The accommodation with approximate room sizes may be more fully described as follows:
Entrance Hall - With central heating radiator and staircase leading to the first floor accommodation.
Dining Kitchen - 3.94m x 3.38m (12'11" x 11'1") - Equipped with stainless steel single drainer sink unit, various storage cupboards, space for a dining table, wall mounted gas boiler. Wall mounted gas fire. Double glazed window and understairs storage cupboard.
Lounge - 4.73m x 3.66m (15'6" x 12'0") - Electrical focal fire set within a decorative surround. Double glazed window and central heating radiator.
Rear Entrance Vestibule -
Cloakroom/Wc - Equipped with low level WC.
First Floor: -
Landing -
Bedroom - 3.97m x 3.39m (13'0" x 11'1") - With double glazed window and central heating radiator.
Bedroom - 3.64m x 3.06m (11'11" x 10'0") - With double glazed window and central heating radiator.
Bedroom - 3.69m x 2.53m (12'1" x 8'3") - An excellent sized third bedroom with central heating radiator and double glazed window.
Bathroom/Wc - 1.88m x 1.77m (6'2" x 5'9") - Equipped with a bath with electric shower above, wash hand basin and WC. Central heating radiator plus double glazed window.
Outside: - Five bar farm gate gives access to a brick paved driveway and this provides ample off street parking for several vehicles. The rear gardens comprise a concrete patio along with lawn and flowerbeds surrounded by fencing. There is a useful, attached, brick built store.
Tenure - Freehold with Vacant Possession upon completion.
Viewing - Arranged with pleasure via the sole selling agents.
Property photos
Council tax
First listed
Over a month agoEnergy Performance Certificate
Martyn Avenue, Sutton-In-Ashfield
Martyn Avenue, Sutton-In-Ashfield - Streetview
DISCLAIMER: Property descriptions and related information displayed on this page are marketing materials provided by WA Barnes - Sutton-In-Ashfield. Placebuzz does not warrant or accept any responsibility for the accuracy or completeness of the property descriptions or related information provided here and they do not constitute property particulars. Please contact WA Barnes - Sutton-In-Ashfield for full details and further information.
