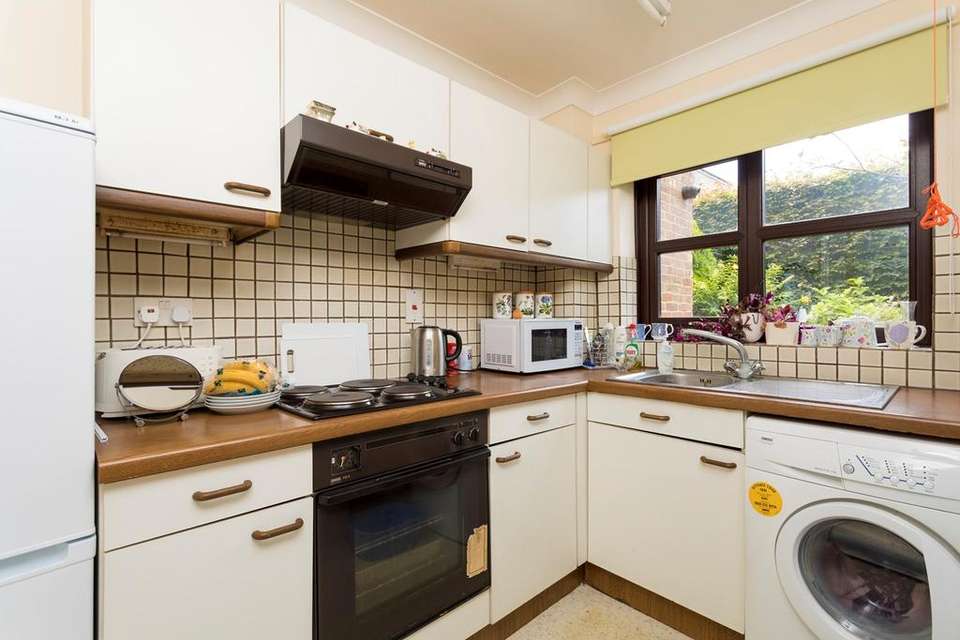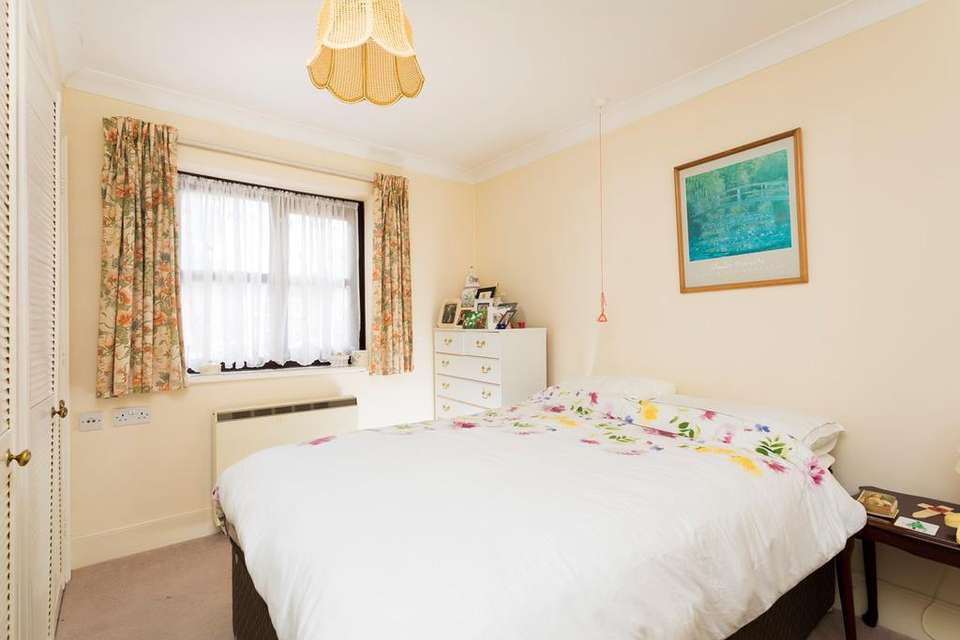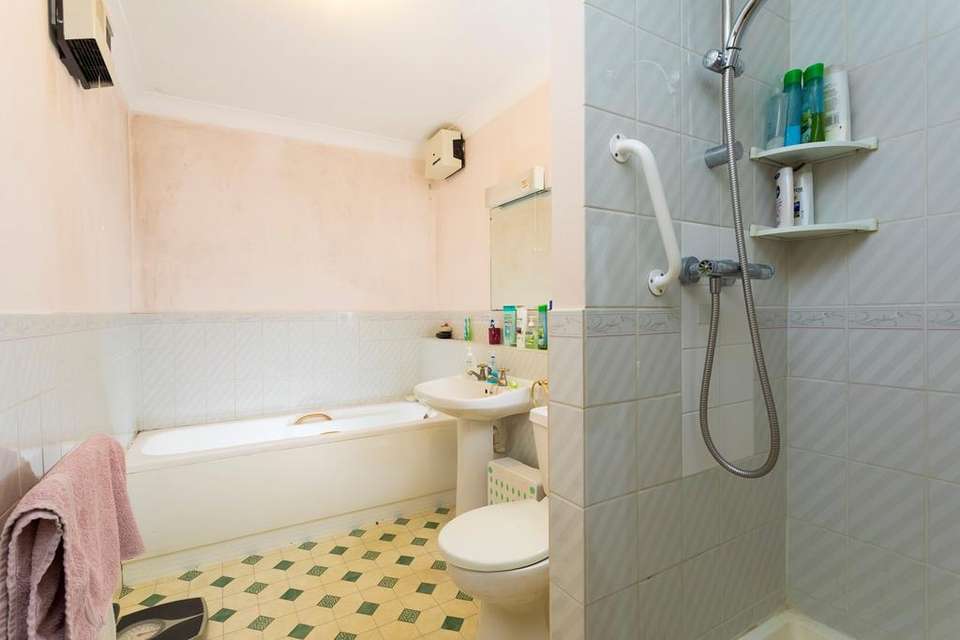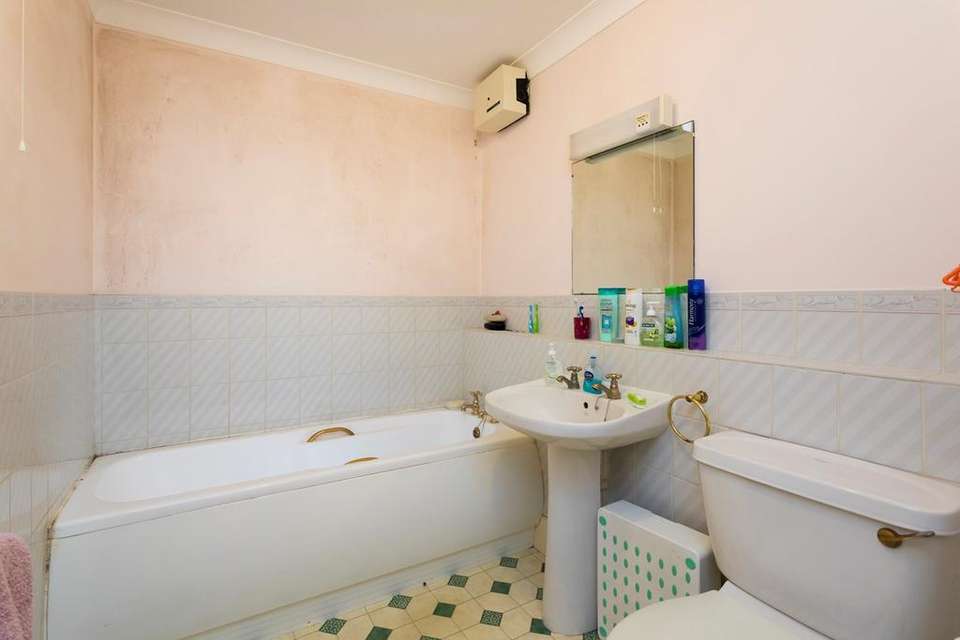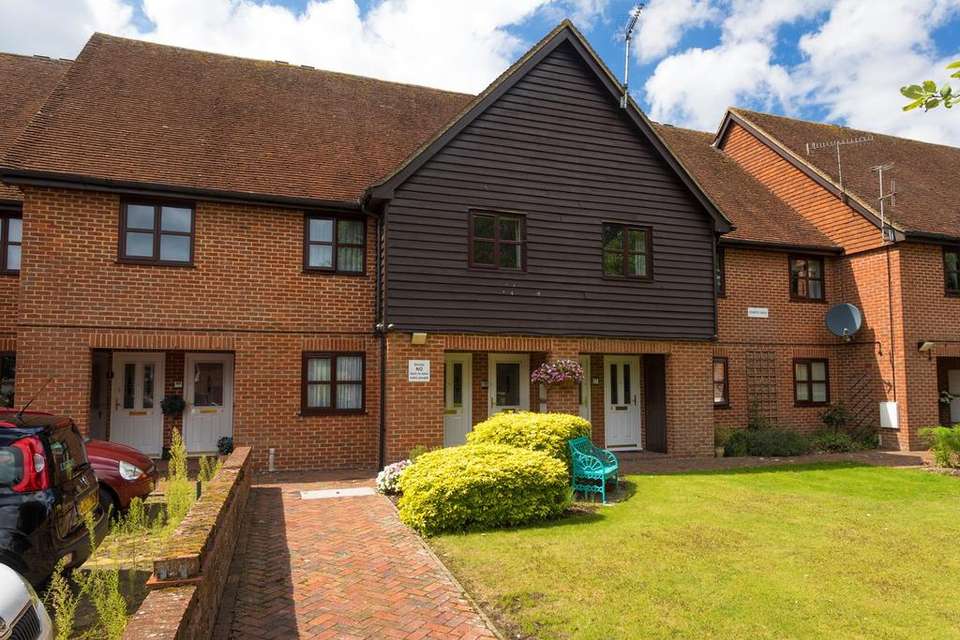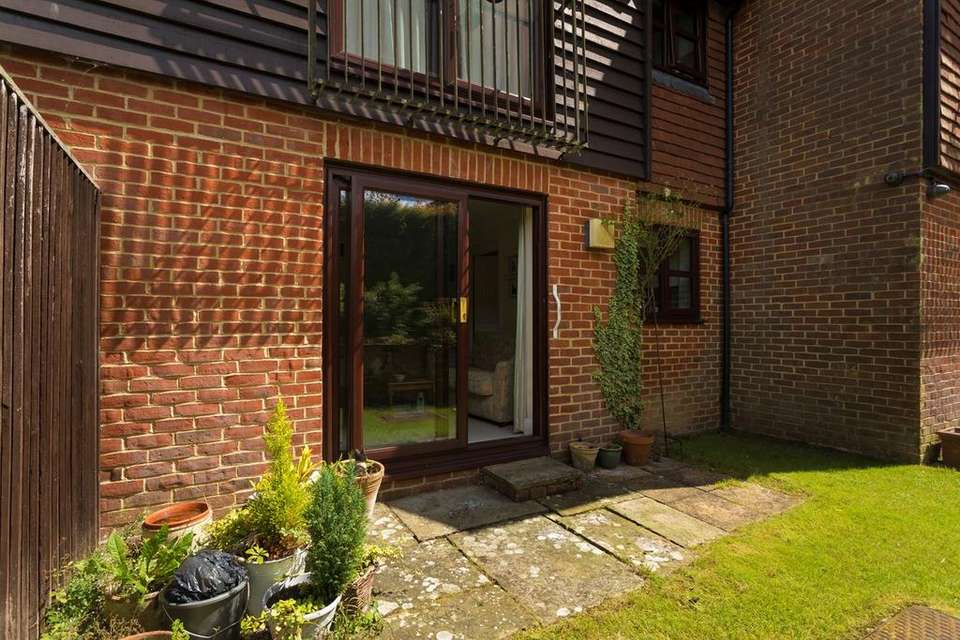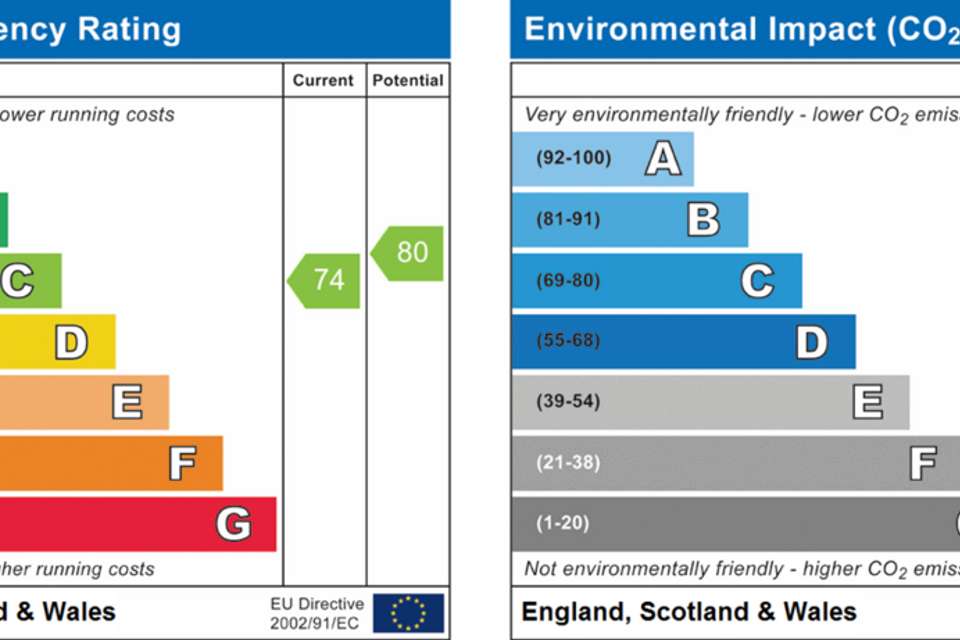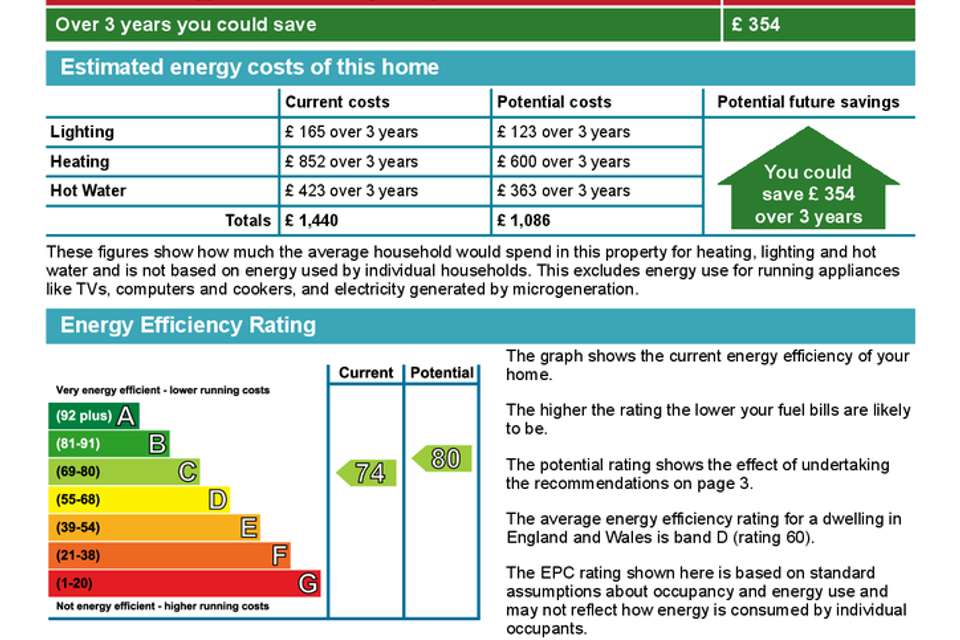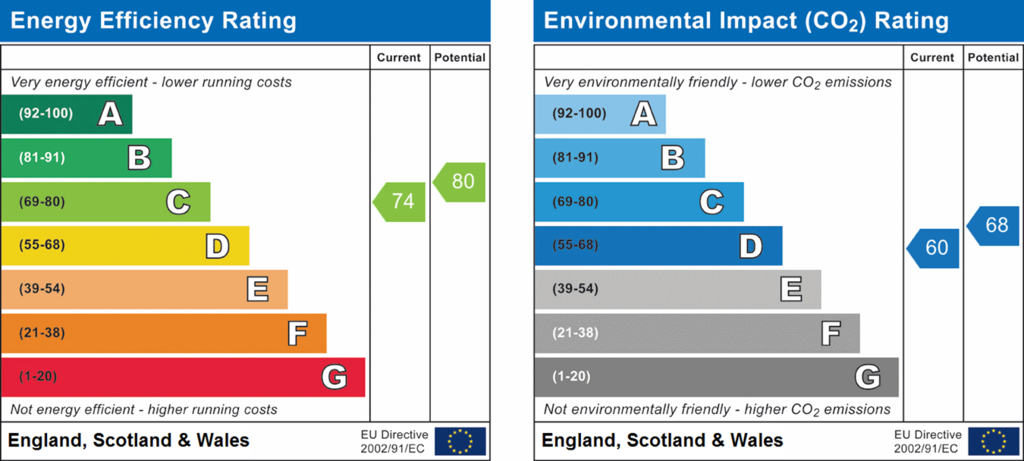1 bedroom property for sale
Pound Lane, Elham, Canterbury, CT4property
bedroom
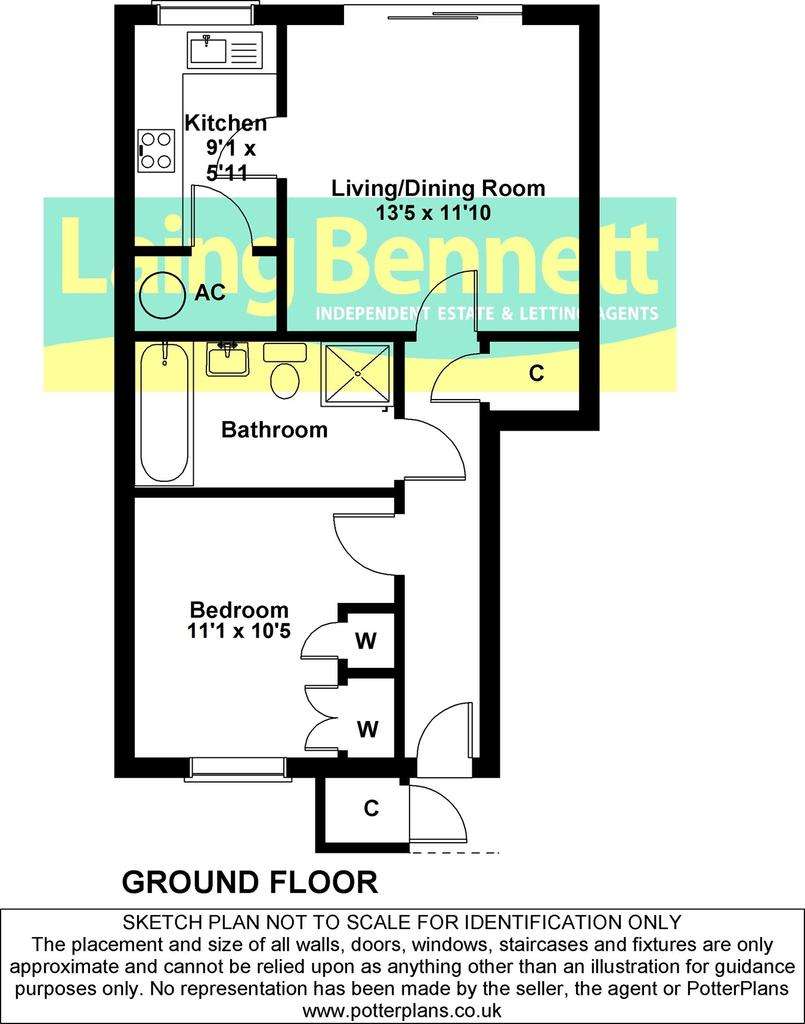
Property photos


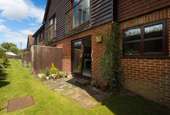
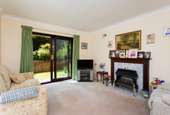
+8
Property description
A ground floor self contained retirement apartment situated in the heart of the village of Elham. This property comprises; storm porch, entrance hall, a rear aspect living/dining room with patio doors, fitted kitchen with a walk in storage cupboard, bedroom with fitted wardrobes and bathroom. There is a parking area for the residents and delightful communal gardens. Own private patio area. Age restrictions apply. EPC RATING = C
THE ACCOMMODATION COMPRISES
GROUND FLOOR
STORM PORCH
Shared storage cupboard with shelving Outside light Composite entrance door leading to:
ENTRANCE HALL
Electric Dimplex storage heater Wall light Coved ceiling Walk in storage cupboard with shelving, light and cloaks hooks Main control panel for the emergency pull cord system Doors to:
LIVING ROOM/DINING ROOM
13'5" x 11'10" (4.09m x 3.61m) Rear aspect UPVC double glazed wood effect sliding patio doors leading onto a private patio area and communal gardens Mock fireplace; tiled surround, hearth and wood mantel with space for electric fire Wall lights Coved ceiling Emergency pull cord Electric Dimplex storage heater TV/FM/SAT1/SAT2 point Telephone point Door to:
KITCHEN
9'1" x 5'11" (2.77m x 1.80m) Rear aspect UPVC double glazed wood effect window, overlooking the communal gardens A range of white fronted kitchen units, base units comprising cupboards and drawers with a work surface over incorporating a stainless steel sink with mixer tap and drainer Matching wall cabinets to one side with under cabinet lighting Built in electric oven Four ring hob with extractor canopy over Space and plumbing for washing machine Space for fridge freezer Electric wall heater Coved ceiling Emergency pull cord Walk in cupboard/larder with shelving and water cylinder
BEDROOM
11'1" x 10'5" (3.38m x 3.18m) Front aspect UPVC double glazed wood effect window, overlooking the communal gardens Built in double and single wardrobes with hanging space and shelving Coved ceiling Emergency pull cord Telephone and TV/FM points Electric Dimplex storage heater
BATHROOM
A matching white suite comprising; low level WC, pedestal wash hand basin, panelled bath and separate tiled shower cubicle with thermostatically controlled shower Part wall tiling Extractor fan Light over mirror Coved ceiling Electric Dimplex heater Electric heated towel rail Emergency pull cord
OUTSIDE
PARKING
Block paved parking area with communal parking bays for the residents.
GARDENS
There is a private patio area directly outside the apartment's patio doors and a communal lawn beyond The apartments benefits from delightful well kept communal gardens to the front and rear of the building Formal lawned gardens with well stocked borders of small trees, shrubs and flowers.
ADDITIONAL INFORMATION
SERVICE CHARGE
£150.83 per calendar month inclusive of ground rent (variable) £1,809.96 per annum which includes: all external maintenance and gardening, external window cleaner, scheme Manager, 24 hour pull cord system and use of communal lounge both located at Wentworth Close, Lyminge.
GROUND RENT
Is subject to increase every 10 years from Lease commencement date. Paid monthly.
LEASE
A 99 year lease started in 1987 with approx. 66 years remaining
AGE RESTRICTIONS
Minimum ages for occupation 63 for a male resident/purchaser and 58 for a female resident/purchaser
CLAWBACK
Sanctuary Housing Association has a clawback of 30% of any increase in the amount of the purchase price over the Leaseholder's acquisition price or1% of the said purchase price received by the Leaseholder. (whichever sum is greater
INTERVIEW
Prospective purchasers will need to be interviewed by the Scheme Manager before a sale can proceed
AGENT NOTE
The photographs used in these sales details are from when the Vendor purchased the property though Laing Bennett.
THE ACCOMMODATION COMPRISES
GROUND FLOOR
STORM PORCH
Shared storage cupboard with shelving Outside light Composite entrance door leading to:
ENTRANCE HALL
Electric Dimplex storage heater Wall light Coved ceiling Walk in storage cupboard with shelving, light and cloaks hooks Main control panel for the emergency pull cord system Doors to:
LIVING ROOM/DINING ROOM
13'5" x 11'10" (4.09m x 3.61m) Rear aspect UPVC double glazed wood effect sliding patio doors leading onto a private patio area and communal gardens Mock fireplace; tiled surround, hearth and wood mantel with space for electric fire Wall lights Coved ceiling Emergency pull cord Electric Dimplex storage heater TV/FM/SAT1/SAT2 point Telephone point Door to:
KITCHEN
9'1" x 5'11" (2.77m x 1.80m) Rear aspect UPVC double glazed wood effect window, overlooking the communal gardens A range of white fronted kitchen units, base units comprising cupboards and drawers with a work surface over incorporating a stainless steel sink with mixer tap and drainer Matching wall cabinets to one side with under cabinet lighting Built in electric oven Four ring hob with extractor canopy over Space and plumbing for washing machine Space for fridge freezer Electric wall heater Coved ceiling Emergency pull cord Walk in cupboard/larder with shelving and water cylinder
BEDROOM
11'1" x 10'5" (3.38m x 3.18m) Front aspect UPVC double glazed wood effect window, overlooking the communal gardens Built in double and single wardrobes with hanging space and shelving Coved ceiling Emergency pull cord Telephone and TV/FM points Electric Dimplex storage heater
BATHROOM
A matching white suite comprising; low level WC, pedestal wash hand basin, panelled bath and separate tiled shower cubicle with thermostatically controlled shower Part wall tiling Extractor fan Light over mirror Coved ceiling Electric Dimplex heater Electric heated towel rail Emergency pull cord
OUTSIDE
PARKING
Block paved parking area with communal parking bays for the residents.
GARDENS
There is a private patio area directly outside the apartment's patio doors and a communal lawn beyond The apartments benefits from delightful well kept communal gardens to the front and rear of the building Formal lawned gardens with well stocked borders of small trees, shrubs and flowers.
ADDITIONAL INFORMATION
SERVICE CHARGE
£150.83 per calendar month inclusive of ground rent (variable) £1,809.96 per annum which includes: all external maintenance and gardening, external window cleaner, scheme Manager, 24 hour pull cord system and use of communal lounge both located at Wentworth Close, Lyminge.
GROUND RENT
Is subject to increase every 10 years from Lease commencement date. Paid monthly.
LEASE
A 99 year lease started in 1987 with approx. 66 years remaining
AGE RESTRICTIONS
Minimum ages for occupation 63 for a male resident/purchaser and 58 for a female resident/purchaser
CLAWBACK
Sanctuary Housing Association has a clawback of 30% of any increase in the amount of the purchase price over the Leaseholder's acquisition price or1% of the said purchase price received by the Leaseholder. (whichever sum is greater
INTERVIEW
Prospective purchasers will need to be interviewed by the Scheme Manager before a sale can proceed
AGENT NOTE
The photographs used in these sales details are from when the Vendor purchased the property though Laing Bennett.
Council tax
First listed
Over a month agoEnergy Performance Certificate
Pound Lane, Elham, Canterbury, CT4
Placebuzz mortgage repayment calculator
Monthly repayment
The Est. Mortgage is for a 25 years repayment mortgage based on a 10% deposit and a 5.5% annual interest. It is only intended as a guide. Make sure you obtain accurate figures from your lender before committing to any mortgage. Your home may be repossessed if you do not keep up repayments on a mortgage.
Pound Lane, Elham, Canterbury, CT4 - Streetview
DISCLAIMER: Property descriptions and related information displayed on this page are marketing materials provided by Laing Bennett – Lyminge, Folkestone. Placebuzz does not warrant or accept any responsibility for the accuracy or completeness of the property descriptions or related information provided here and they do not constitute property particulars. Please contact Laing Bennett – Lyminge, Folkestone for full details and further information.





