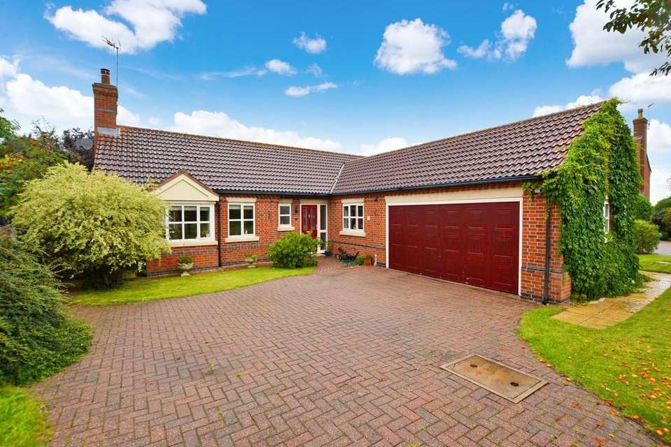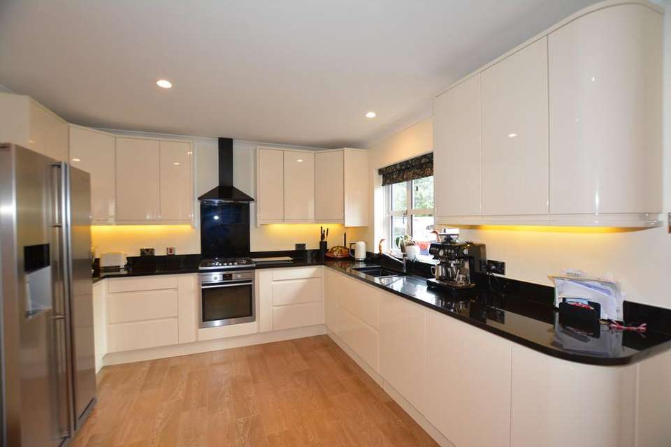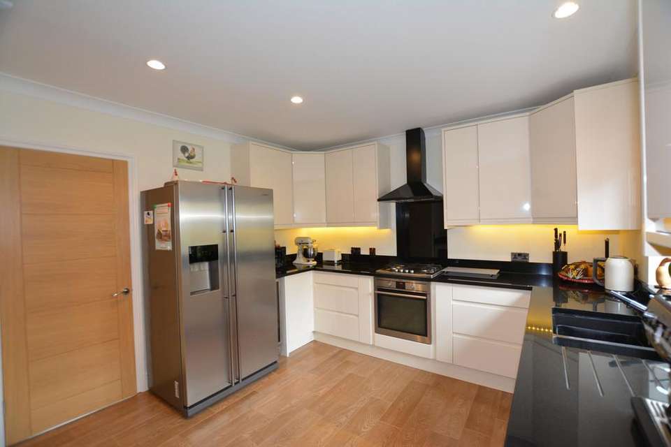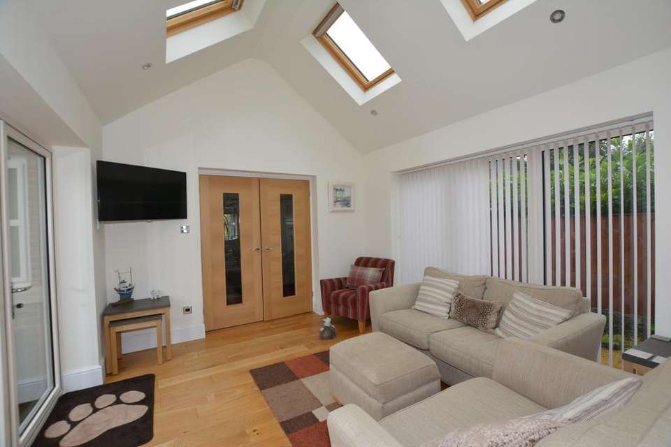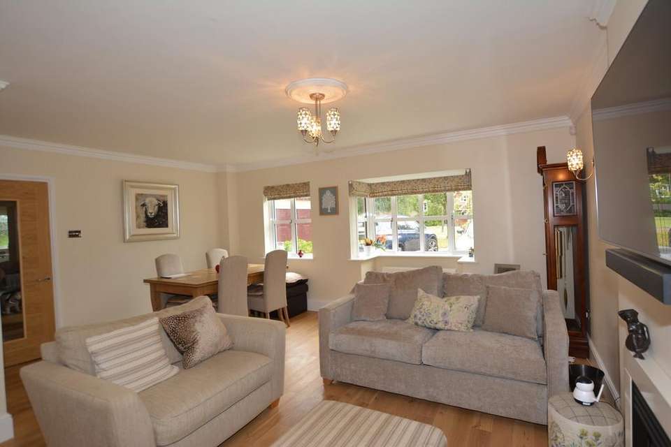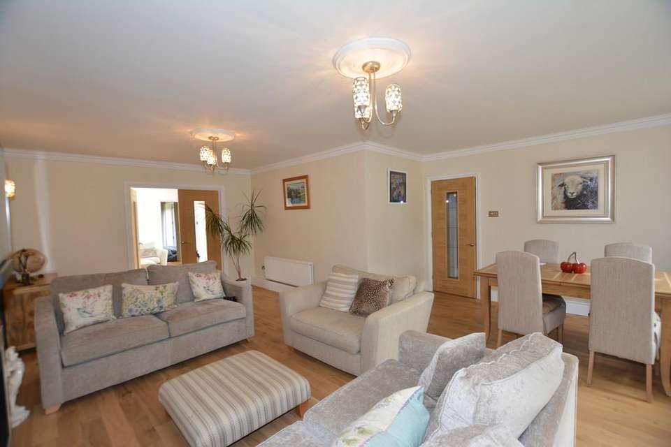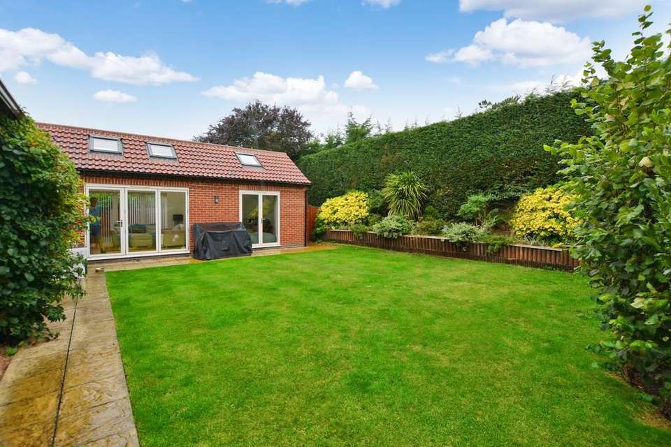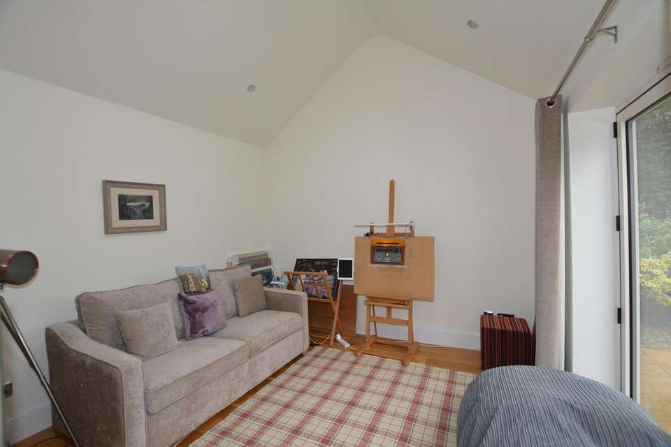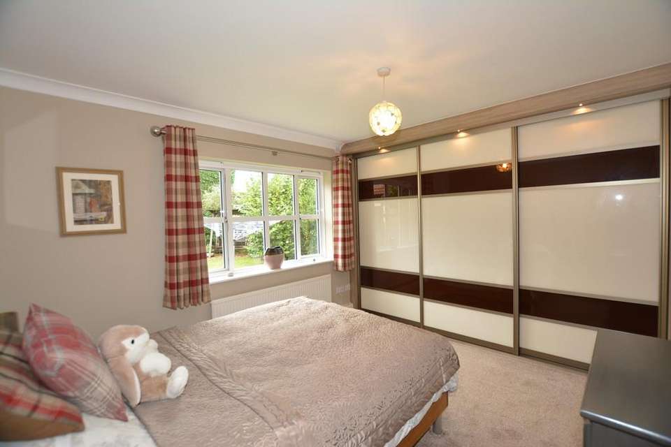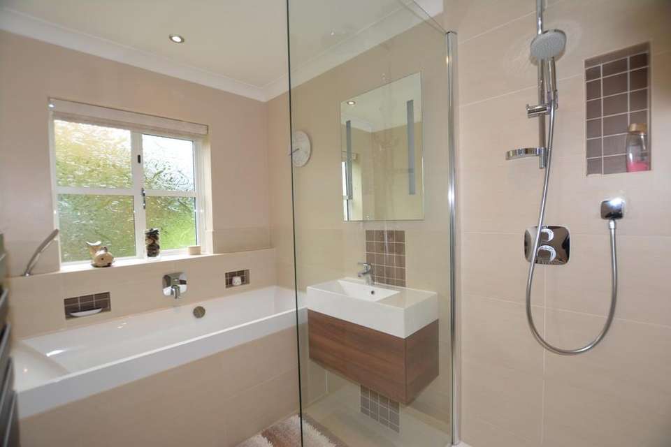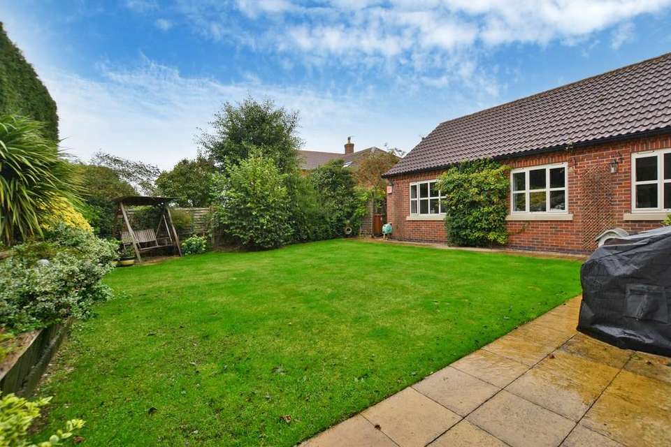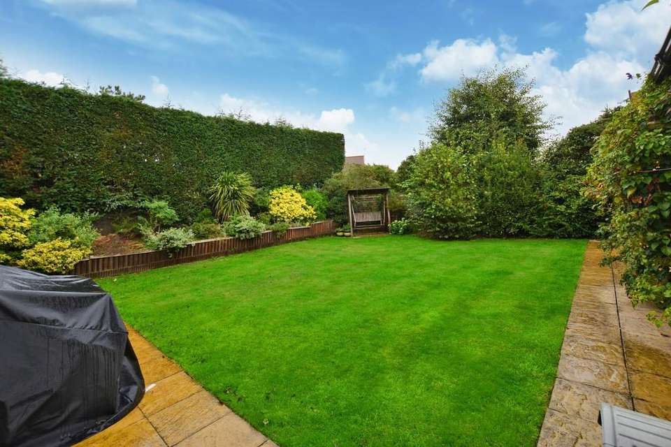£550,000
4 bedroom property for sale
Elmores Meadow, BleasbyProperty description
Exceptionally well maintained detached family bungalow, extended to the rear to offer annex potential and situated in this quiet cul-de-sac location. Accommodation comprises entrance hall, cloakroom, lounge/dining room, breakfast kitchen, utility room, garden room, master bedroom with ensuite, three further bedrooms and bathroom. Double garage with large driveway for numerous vehicles and private rear lawn garden.
ENTRANCE HALL double glazed door to front, solid oak floor, radiator, coved ceiling, access to loft
LOUNGE/DINER 22' 2" x 17' 5" (6.76m x 5.31m) open plan L shaped lounge/diner, solid oak floor, log effect gas fire, two radiators, coved ceiling, double glazed box window and double glazed window to front, wired for wall lights
KITCHEN 15' 2 max" x 11' 2" (4.62m x 3.4m) ample range of contemporary wall and floor unit, drawers and cupboards with granite worksurfaces, Carron undermounted sink with grooved drainer, AEG oven and gas hob with extractor over, integrated dishwasher, plumbing for fridge/freezer, wine cooler, breakfast bar, double glazed window to front
UTILITY ROOM 10' 4 " x 4' (3.15m x 1.22m) granite worksurface with undermounted sink and grooved drainer, plumbing for washing machine, radiator, double glazed door to side
CLOAKROOM 5' 4" x 3' 2" (1.63m x 0.97m) low level wc, wash hand basin with vanity storage beneath, half tiled, radiator, double glazed window to front
MASTER BEDROOM 11' 7" x 11' (3.53m x 3.35m) fitted wardrobes, radiator, double glazed window to rear
ENSUITE 10' 4max" x 4' 9" (3.15m x 1.45m) recessed walk in shower, low level wc, wash hand basin with vanity storage beneath, fully tiled walls and floor, heated towel rail, double glazed window to side
BEDROOM TWO 10' x 9' 9" (3.05m x 2.97m) fitted wardrobes, radiator, double glazed window to rear
BEDROOM THREE 11' x 7' 2" (3.35m x 2.18m) radiator, double glazed window to rear
BATHROOM 10' 4" x 8' 4max" (3.15m x 2.54m) comprising Villeroy & Boch jacuzzi bath, walk in shower with drench head, wash hand basin in vanity unit, half tiled, heated towel rail, tiled floor, double glazed window to side
BEDROOM FOUR/OFFICE 11' 7" x 10' 10" (3.53m x 3.3m) double glazed double doors to rear, underfloor heating, Velux which is electrically operated and self closes in the rain
GARDEN ROOM 12' 8" x 10' 10" (3.86m x 3.3m) Bi-fold doors to the rear garden and double glazed window to the side, engineered oak floor with underfloor heating, four Velux windows of which two are electrically operated and self close in the rain
OUTSIDE block paved driveway to the front gives off road parking for numerous vehicles and leads to the attached garage (17' x 15'10") with up and over door, light and power and rear door. There is a lawn area to the front, an outside tap and to the side a gate leads to a vegetable plot area and timber shed. To the rear further lawn with flower/shrub borders with raised beds, flagstone patio area and external lighting.
LOCAL AUTHORITY Newark and Sherwood District Council, Castle House, Great North Road, Newark, NG24 1BY
Council Tax Band E
SERVICES All mains services are connected to the property. Mains drainage. We have not tested any apparatus, equipment, fittings or services and so cannot verify that they are in working order. The buyer is advised to obtain verification from their solicitor or surveyor.
TENURE Freehold with vacant possession.
VIEWING By appointment with the agents office.
ENTRANCE HALL double glazed door to front, solid oak floor, radiator, coved ceiling, access to loft
LOUNGE/DINER 22' 2" x 17' 5" (6.76m x 5.31m) open plan L shaped lounge/diner, solid oak floor, log effect gas fire, two radiators, coved ceiling, double glazed box window and double glazed window to front, wired for wall lights
KITCHEN 15' 2 max" x 11' 2" (4.62m x 3.4m) ample range of contemporary wall and floor unit, drawers and cupboards with granite worksurfaces, Carron undermounted sink with grooved drainer, AEG oven and gas hob with extractor over, integrated dishwasher, plumbing for fridge/freezer, wine cooler, breakfast bar, double glazed window to front
UTILITY ROOM 10' 4 " x 4' (3.15m x 1.22m) granite worksurface with undermounted sink and grooved drainer, plumbing for washing machine, radiator, double glazed door to side
CLOAKROOM 5' 4" x 3' 2" (1.63m x 0.97m) low level wc, wash hand basin with vanity storage beneath, half tiled, radiator, double glazed window to front
MASTER BEDROOM 11' 7" x 11' (3.53m x 3.35m) fitted wardrobes, radiator, double glazed window to rear
ENSUITE 10' 4max" x 4' 9" (3.15m x 1.45m) recessed walk in shower, low level wc, wash hand basin with vanity storage beneath, fully tiled walls and floor, heated towel rail, double glazed window to side
BEDROOM TWO 10' x 9' 9" (3.05m x 2.97m) fitted wardrobes, radiator, double glazed window to rear
BEDROOM THREE 11' x 7' 2" (3.35m x 2.18m) radiator, double glazed window to rear
BATHROOM 10' 4" x 8' 4max" (3.15m x 2.54m) comprising Villeroy & Boch jacuzzi bath, walk in shower with drench head, wash hand basin in vanity unit, half tiled, heated towel rail, tiled floor, double glazed window to side
BEDROOM FOUR/OFFICE 11' 7" x 10' 10" (3.53m x 3.3m) double glazed double doors to rear, underfloor heating, Velux which is electrically operated and self closes in the rain
GARDEN ROOM 12' 8" x 10' 10" (3.86m x 3.3m) Bi-fold doors to the rear garden and double glazed window to the side, engineered oak floor with underfloor heating, four Velux windows of which two are electrically operated and self close in the rain
OUTSIDE block paved driveway to the front gives off road parking for numerous vehicles and leads to the attached garage (17' x 15'10") with up and over door, light and power and rear door. There is a lawn area to the front, an outside tap and to the side a gate leads to a vegetable plot area and timber shed. To the rear further lawn with flower/shrub borders with raised beds, flagstone patio area and external lighting.
LOCAL AUTHORITY Newark and Sherwood District Council, Castle House, Great North Road, Newark, NG24 1BY
Council Tax Band E
SERVICES All mains services are connected to the property. Mains drainage. We have not tested any apparatus, equipment, fittings or services and so cannot verify that they are in working order. The buyer is advised to obtain verification from their solicitor or surveyor.
TENURE Freehold with vacant possession.
VIEWING By appointment with the agents office.
Property photos
Council tax
First listed
Over a month agoElmores Meadow, Bleasby
Placebuzz mortgage repayment calculator
Monthly repayment
The Est. Mortgage is for a 25 years repayment mortgage based on a 10% deposit and a 5.5% annual interest. It is only intended as a guide. Make sure you obtain accurate figures from your lender before committing to any mortgage. Your home may be repossessed if you do not keep up repayments on a mortgage.
Elmores Meadow, Bleasby - Streetview
DISCLAIMER: Property descriptions and related information displayed on this page are marketing materials provided by Alasdair Morrison & Partners - Southwell. Placebuzz does not warrant or accept any responsibility for the accuracy or completeness of the property descriptions or related information provided here and they do not constitute property particulars. Please contact Alasdair Morrison & Partners - Southwell for full details and further information.
