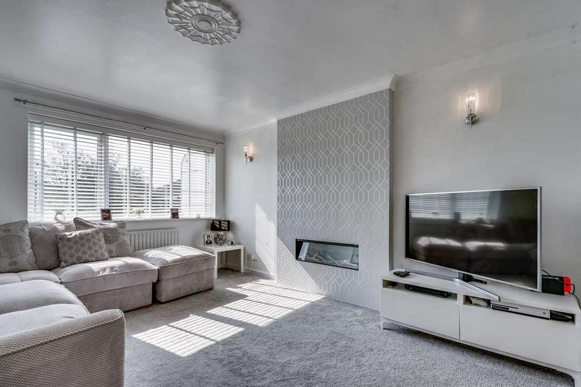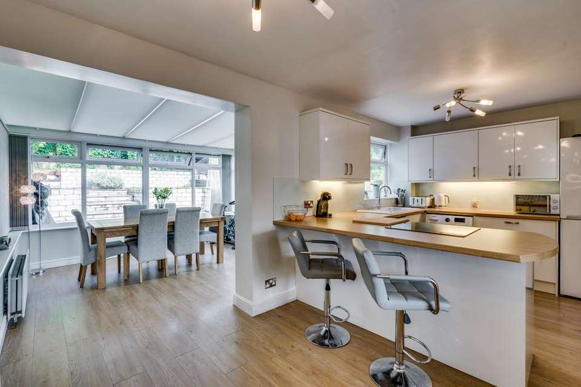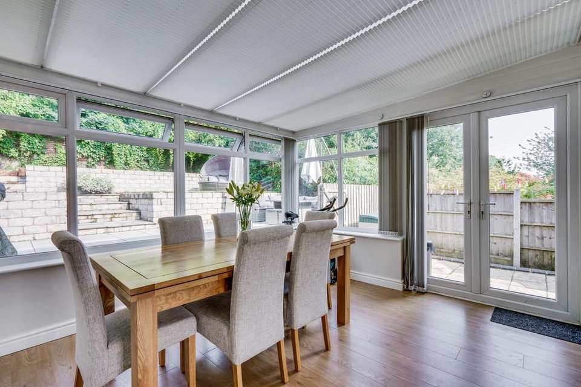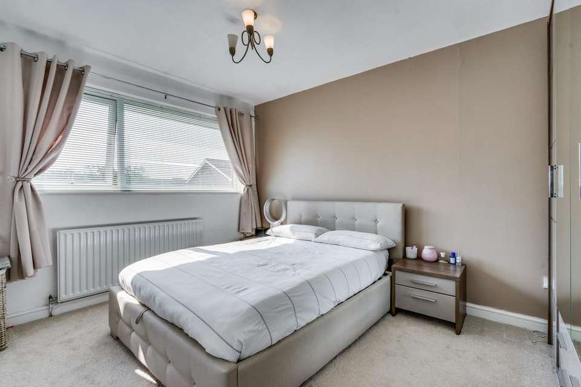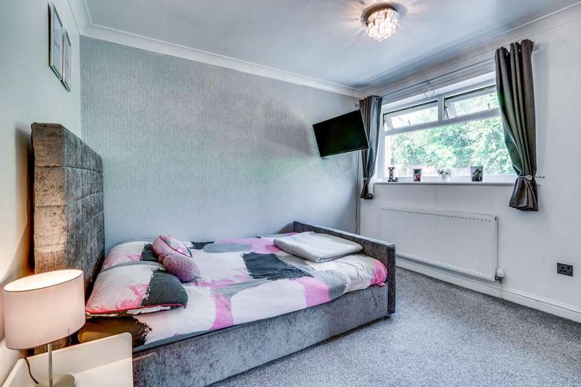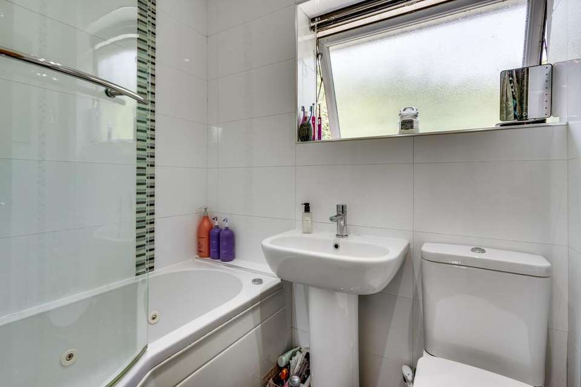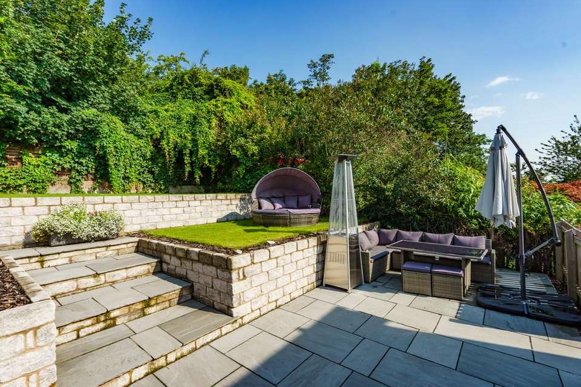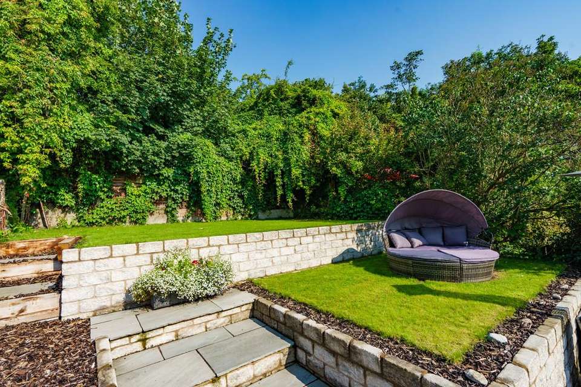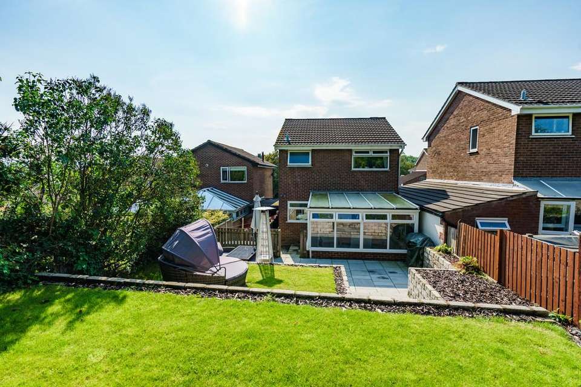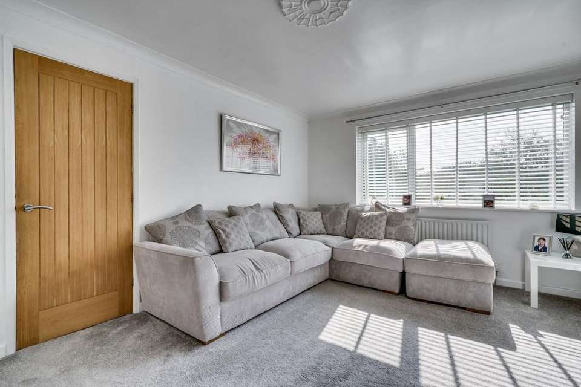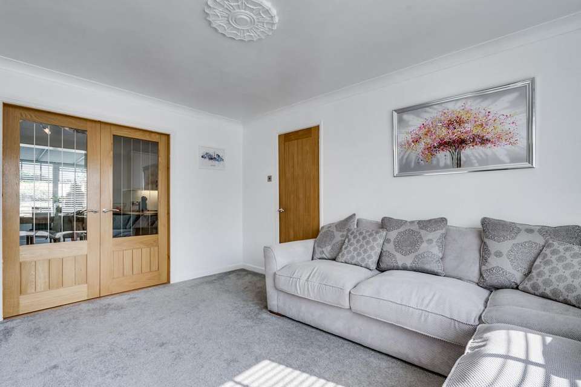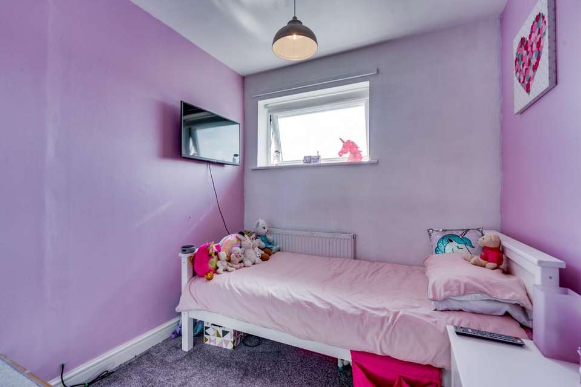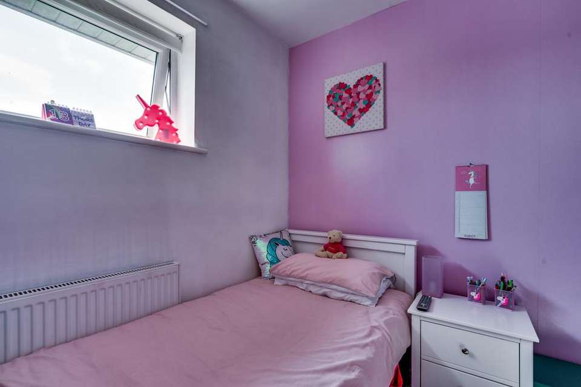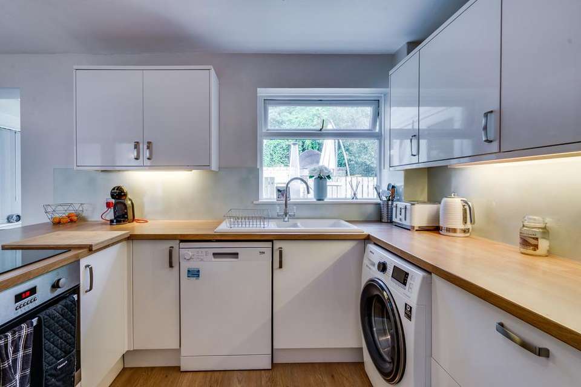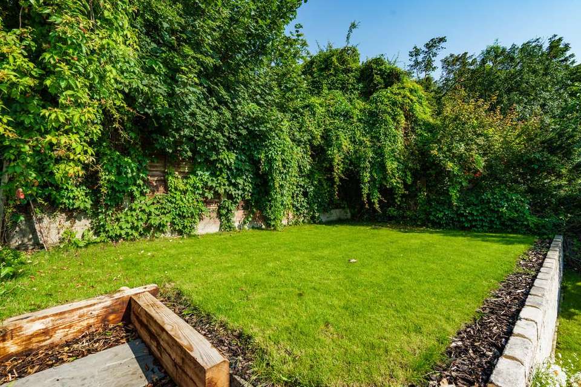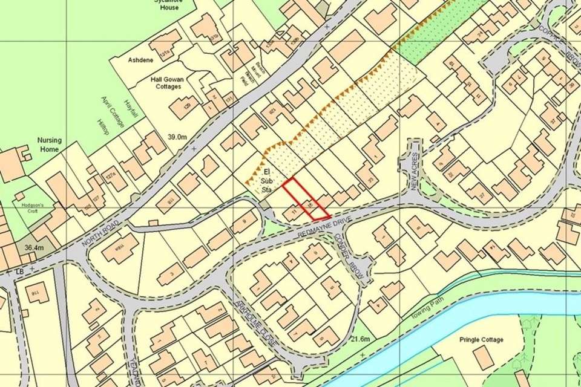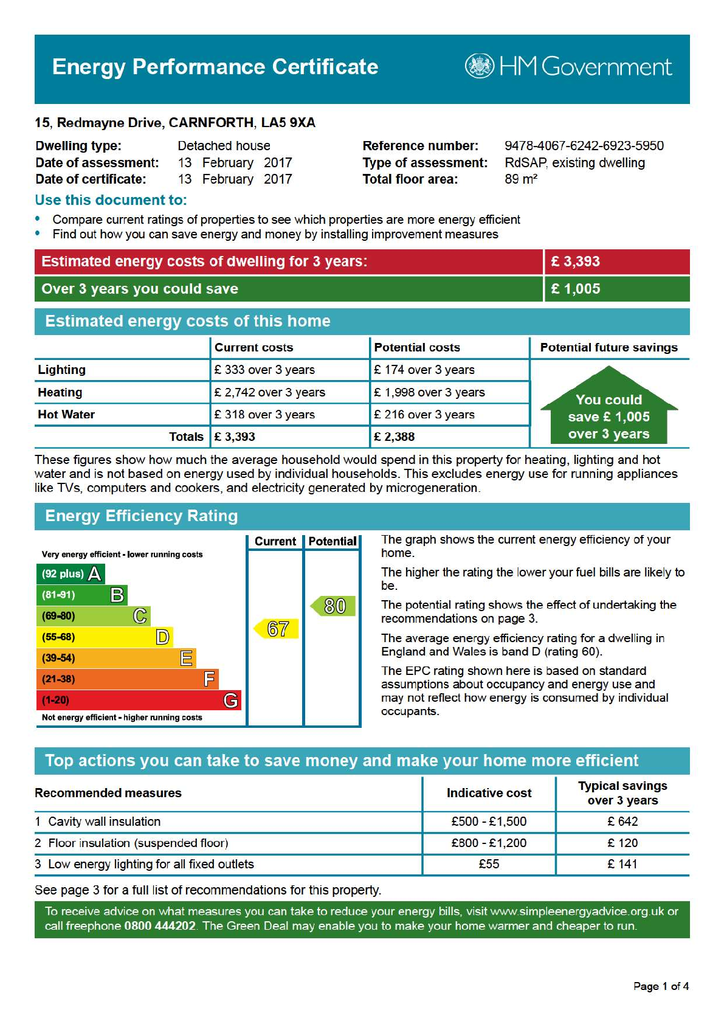3 bedroom link-detached house for sale
Redmayne Drive, Carnforth, Lancashiredetached house
bedrooms
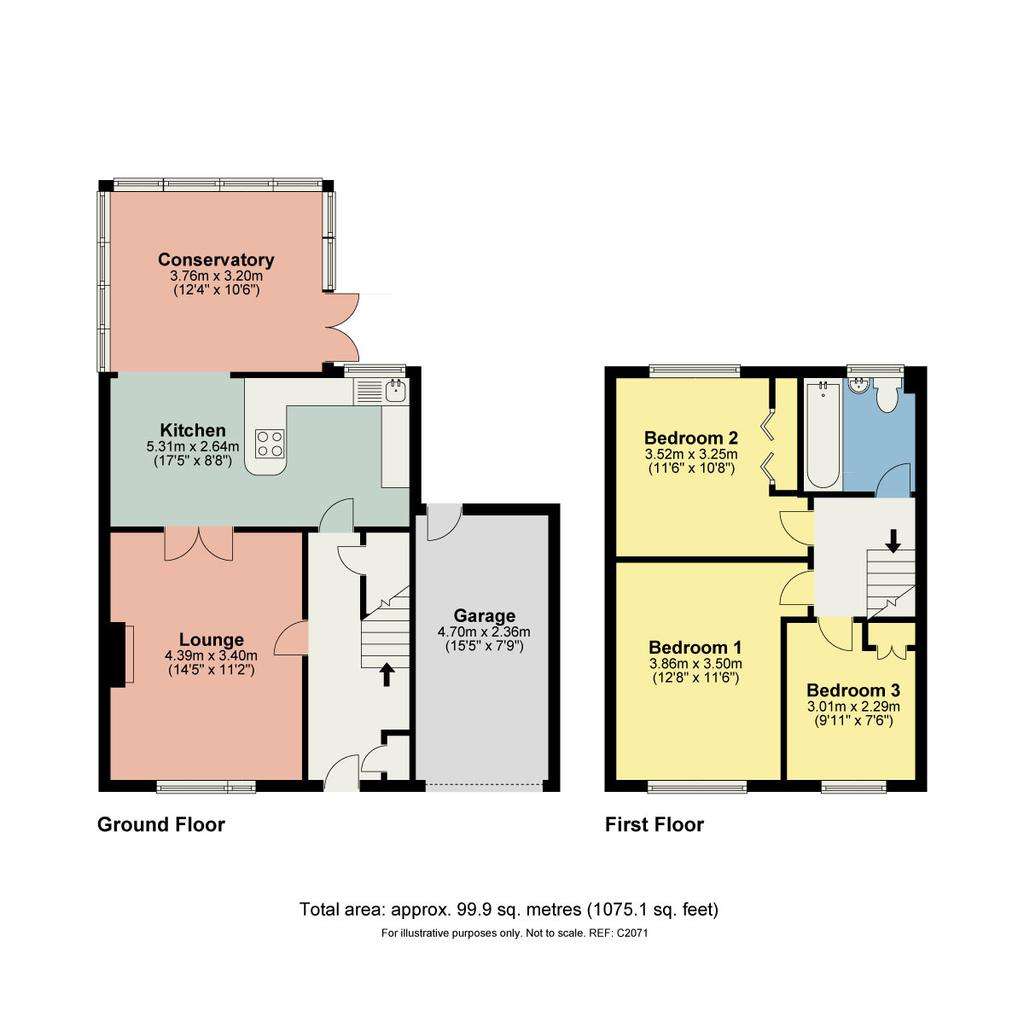
Property photos

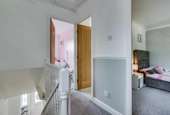
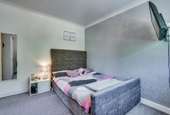
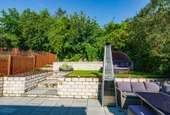
+16
Property description
Location From the Hackney & Leigh Carnforth office, turn right and proceed north on Market Street. At the traffic lights, proceed straight ahead, taking the first left turning onto North Road. Proceed along the road, taking a right hand turning onto Redmayne Drive. The property is situated on the right hand side a short way down and can be located by our For Sale Sign.
Accommodation (with approximate dimensions)
Entrance Hall A spacious entrance hall, fitted with a PVCu double glazed entrance door with side window. A built in meter cupboard and a useful under stairs cupboard. With coving to the ceiling, laminate flooring and a radiator.
Living Room 14' 5" x 11' 2" (4.39m x 3.4m) Fitted with a feature electric floating fireplace with light surround. With a PVCu double glazed window with faux wooden blinds. Double Oak doors lead to the dining room, with coving to the ceiling, wall lights and radiator.
Breakfast Kitchen 17' 5" x 8' 8" (5.31m x 2.64m) Fitted with a range of wall and base units with under cabinet lighting and butcher style work surfaces incorporating an integrated one and a half ceramic sink unit with mixer tap and drainer and a breakfast bar area. Integrated appliances include a 4 ring Lamona hob, with extra hood over. A Lamona cooker and Beko dishwasher, with space for a fridge/freezer and plumbing for a washing machine. With a PVCu double glazed window, laminate flooring and a radiator.
Conservatory 12' 4" x 10' 6" (3.76m x 3.2m) Of a PVCu double glazed and brick construction, this pace room showcases views across the garden, whilst providing adequate space for the family to get together in comfort. Fitted with a blinds to roof and windows, laminate flooring and a radiator.
First Floor Landing With a PVCu double glazed window, coving to the ceiling and loft void access.
Bedroom One 12' 8" x 11' 6" (3.86m x 3.51m) This spacious double bedroom, is fitted with a PVCu double glazed window and radiator.
Bedroom Two 11' 6" x 10' 8" (3.51m x 3.25m) The second double bedroom, is fitted with a PVCu double glazed window, useful built in wardrobes and radiator.
Bedroom Three 9' 11" x 7' 6" (3.02m x 2.29m) Fitted with a PVCu double glazed window, a built in storage cupboard and radiator.
Family Bathroom Fitted with a three piece suite consisting of a WC, wash hand basin and a jacuzzi style bath with shower over and glass shower screen. With a PVCu double glazed frosted window, downlights and tiled walls and flooring with underfloor heating.
Garage 15' 5" x 7' 9" (4.7m x 2.36m) Fitted with up and over door, light and power, with space for a tumble dryer.
Outside To the front of the property there is a paved pathway and lawn area, with steps leading to the front entrance. There is also a driveway providing off road parking, which leads to the attached garage. To the rear of the property a tiered can be found. With a paved patio area providing the perfect place to entertain, laid to lawn garden and planted borders.
Council Tax Band C - Lancaster City Council.
Services Mains electric, mains gas, mains water and mains drainage.
Tenure Freehold.
Viewings Strictly by appointment with Hackney & Leigh Carnforth Office
Energy Performance Certificate The full Energy Performance Certificate is available on our website and also at any of our offices.
Accommodation (with approximate dimensions)
Entrance Hall A spacious entrance hall, fitted with a PVCu double glazed entrance door with side window. A built in meter cupboard and a useful under stairs cupboard. With coving to the ceiling, laminate flooring and a radiator.
Living Room 14' 5" x 11' 2" (4.39m x 3.4m) Fitted with a feature electric floating fireplace with light surround. With a PVCu double glazed window with faux wooden blinds. Double Oak doors lead to the dining room, with coving to the ceiling, wall lights and radiator.
Breakfast Kitchen 17' 5" x 8' 8" (5.31m x 2.64m) Fitted with a range of wall and base units with under cabinet lighting and butcher style work surfaces incorporating an integrated one and a half ceramic sink unit with mixer tap and drainer and a breakfast bar area. Integrated appliances include a 4 ring Lamona hob, with extra hood over. A Lamona cooker and Beko dishwasher, with space for a fridge/freezer and plumbing for a washing machine. With a PVCu double glazed window, laminate flooring and a radiator.
Conservatory 12' 4" x 10' 6" (3.76m x 3.2m) Of a PVCu double glazed and brick construction, this pace room showcases views across the garden, whilst providing adequate space for the family to get together in comfort. Fitted with a blinds to roof and windows, laminate flooring and a radiator.
First Floor Landing With a PVCu double glazed window, coving to the ceiling and loft void access.
Bedroom One 12' 8" x 11' 6" (3.86m x 3.51m) This spacious double bedroom, is fitted with a PVCu double glazed window and radiator.
Bedroom Two 11' 6" x 10' 8" (3.51m x 3.25m) The second double bedroom, is fitted with a PVCu double glazed window, useful built in wardrobes and radiator.
Bedroom Three 9' 11" x 7' 6" (3.02m x 2.29m) Fitted with a PVCu double glazed window, a built in storage cupboard and radiator.
Family Bathroom Fitted with a three piece suite consisting of a WC, wash hand basin and a jacuzzi style bath with shower over and glass shower screen. With a PVCu double glazed frosted window, downlights and tiled walls and flooring with underfloor heating.
Garage 15' 5" x 7' 9" (4.7m x 2.36m) Fitted with up and over door, light and power, with space for a tumble dryer.
Outside To the front of the property there is a paved pathway and lawn area, with steps leading to the front entrance. There is also a driveway providing off road parking, which leads to the attached garage. To the rear of the property a tiered can be found. With a paved patio area providing the perfect place to entertain, laid to lawn garden and planted borders.
Council Tax Band C - Lancaster City Council.
Services Mains electric, mains gas, mains water and mains drainage.
Tenure Freehold.
Viewings Strictly by appointment with Hackney & Leigh Carnforth Office
Energy Performance Certificate The full Energy Performance Certificate is available on our website and also at any of our offices.
Council tax
First listed
Over a month agoEnergy Performance Certificate
Redmayne Drive, Carnforth, Lancashire
Placebuzz mortgage repayment calculator
Monthly repayment
The Est. Mortgage is for a 25 years repayment mortgage based on a 10% deposit and a 5.5% annual interest. It is only intended as a guide. Make sure you obtain accurate figures from your lender before committing to any mortgage. Your home may be repossessed if you do not keep up repayments on a mortgage.
Redmayne Drive, Carnforth, Lancashire - Streetview
DISCLAIMER: Property descriptions and related information displayed on this page are marketing materials provided by Hackney & Leigh - Carnforth. Placebuzz does not warrant or accept any responsibility for the accuracy or completeness of the property descriptions or related information provided here and they do not constitute property particulars. Please contact Hackney & Leigh - Carnforth for full details and further information.





