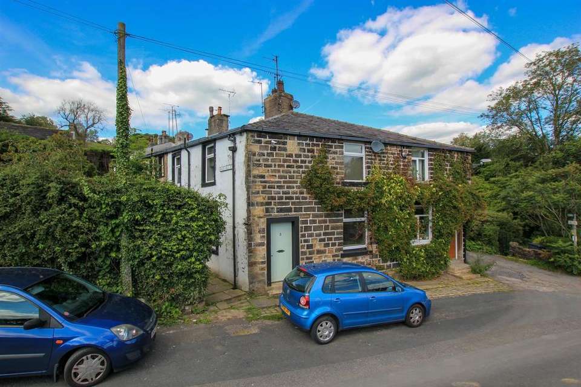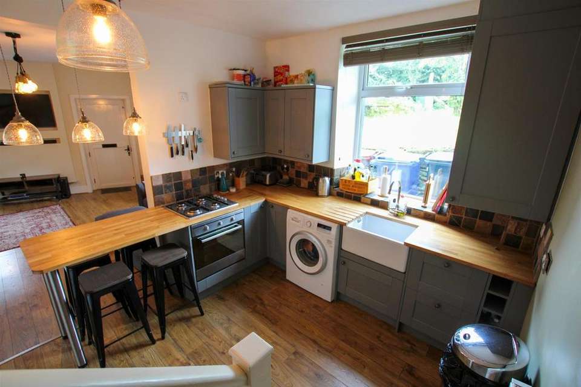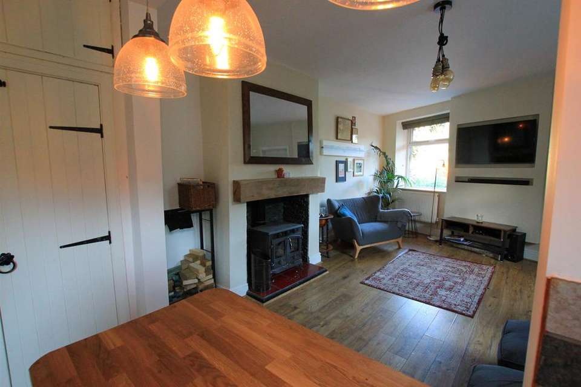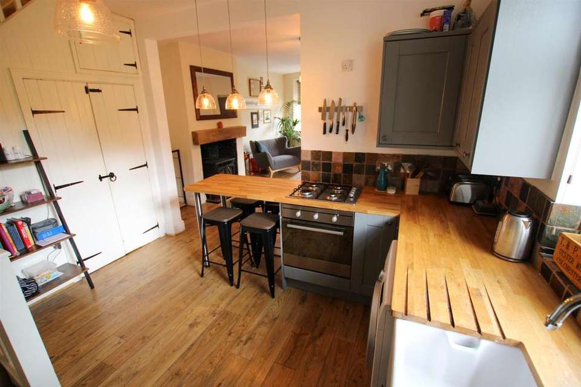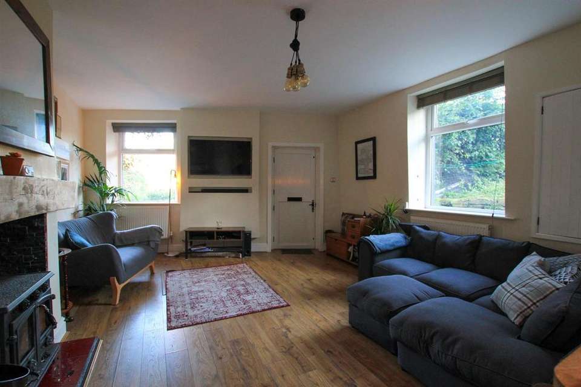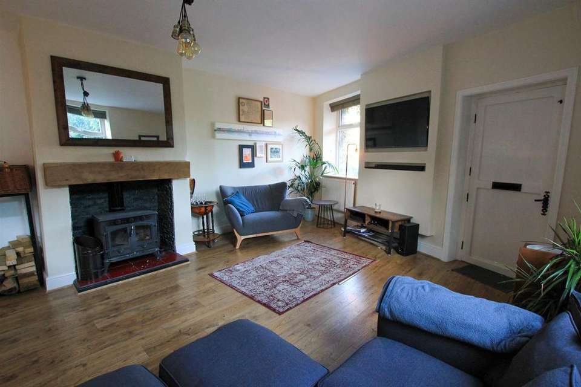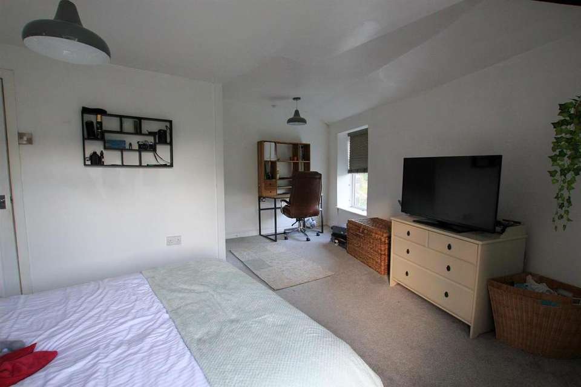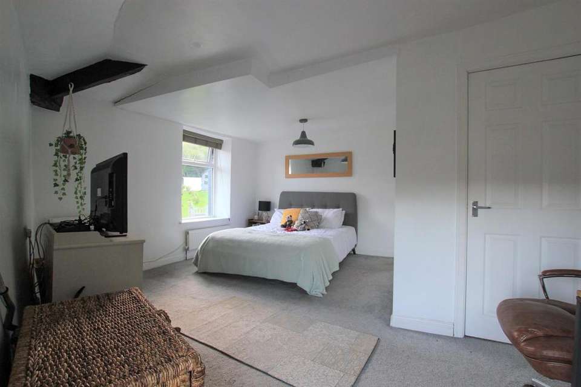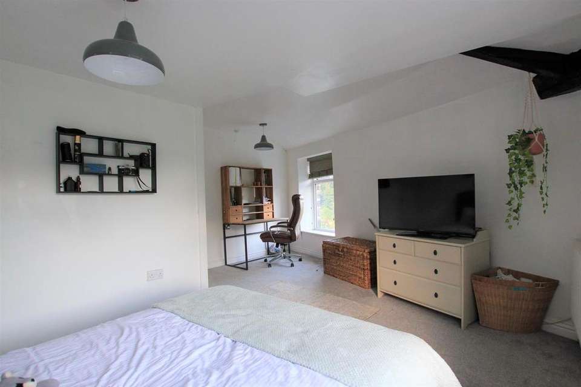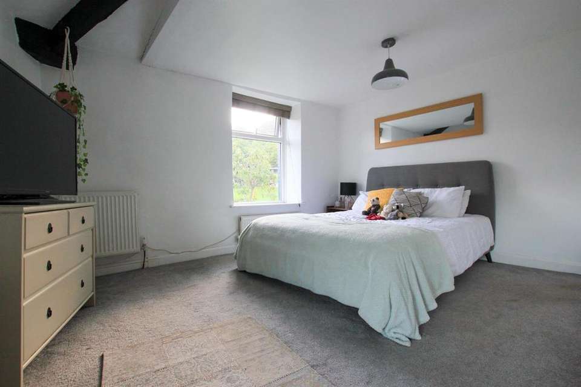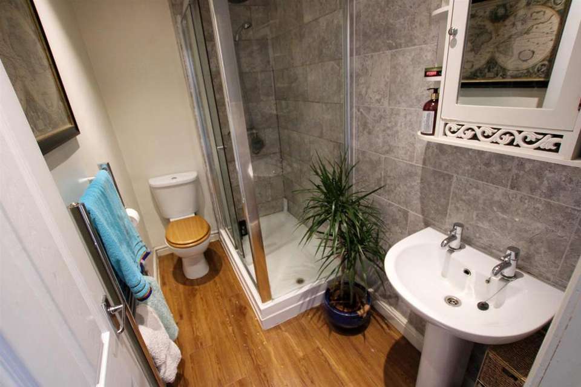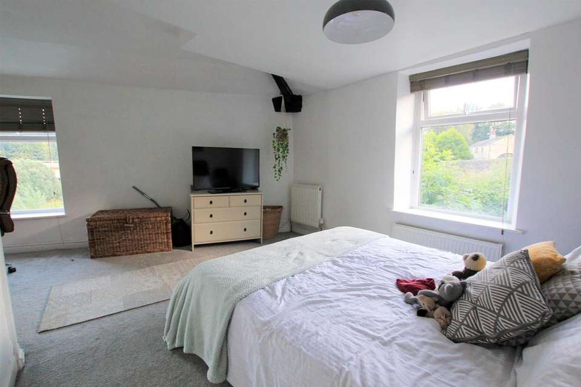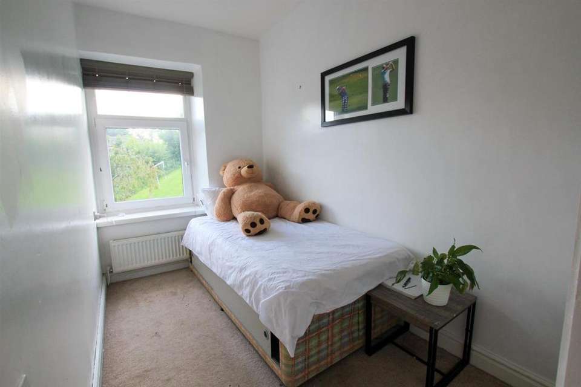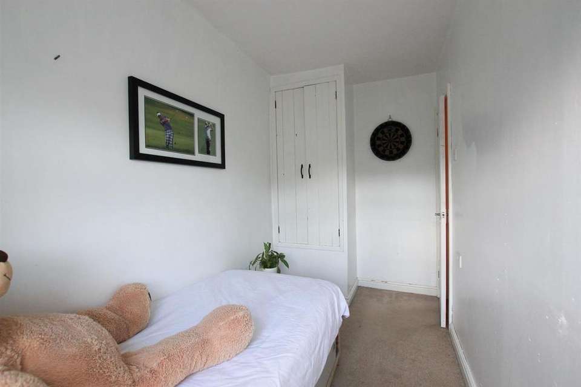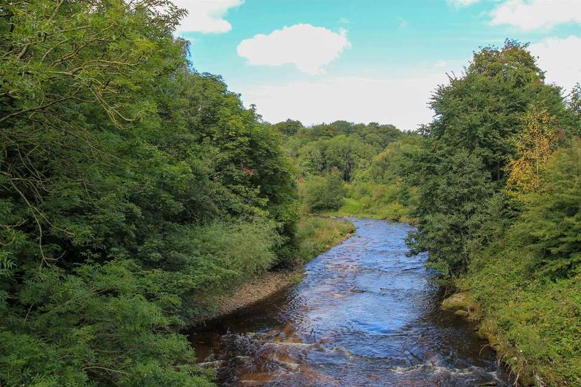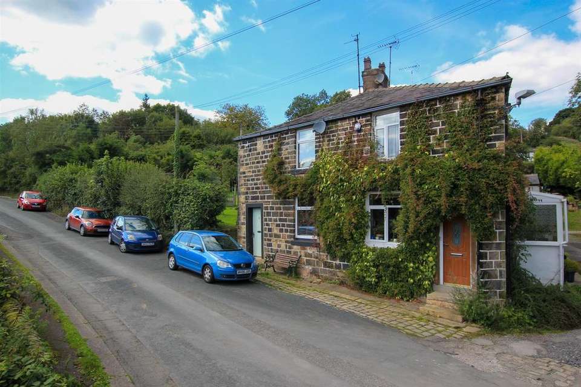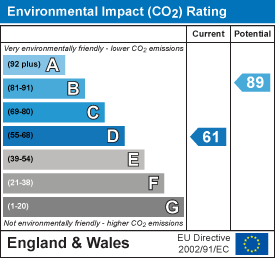2 bedroom cottage for sale
Montford Road, BB9house
bedrooms
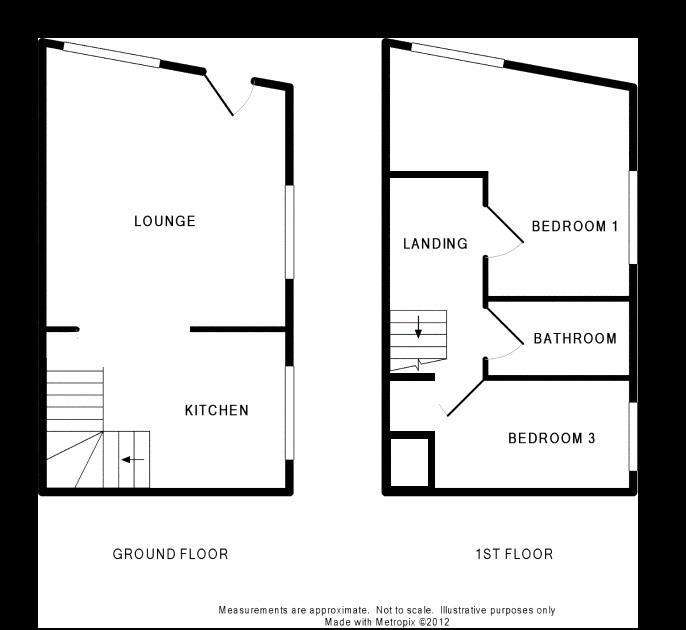
Property photos

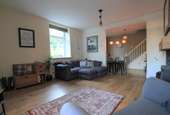
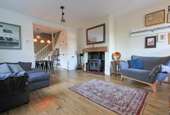
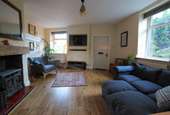
+16
Property description
Previously a three bedroom, this spacious, open plan cottage provides a brilliant opportunity to purchase a quaint countryside property surrounded by beautiful scenery. Overlooking Pendle Water and bordering large forested woods and open fields, this cottage is in a fantastic location with country walks right on your doorstep. Recently renovated to a very nice standard, this home is ready to move straight into and be enjoyed by a variety of buyers.
The accommodation briefly comprises, Cellar, Ground Floor: Open plan Lounge/Kitchen with breakfast bar, large under stair storage cupboard. First Floor; Master Bedroom, Bedroom Two, Shower Room.
There is no outdoor space with this property as it is a back to back cottage but benefits from river walks and forestry on its door step. A truly unique opportunity to purchase this 1850 stone built back-to-back cottage.
Cellar - 4.65m x 4.52m (15'3" x 14'10") - Access from a floor hatch in lounge and stone steps heading down to a large cellar providing ample storage or potential to convert to extra living accommodation.
Ground Floor -
Lounge - 4.65m x 4.52m (15'3" x 14'10") - A large, cosy room with wood effect flooring, a wood burning stove set with a feature surround, 2x UPVC windows, decorative ceiling lights, a radiator, television point and access to cellar via a floor hatch.
Kitchen - 3.58m x 2.95m (11'9" x 9'8") - With the wall removed and maple breakfast bar I nstalled providing a fantastic open plan space with a range of fitted base and wall units with an inbuilt electric oven, maple wood worktops, gas hob, tiled splash backs, wood flooring, plumbing for an automatic clothes washing machine, a radiator, UPVC window, under stairs storage cupboard and a staircase leading to the first floor.
First Floor -
Master Bedroom - 4.55m x 4.83m (14'11" x 15'10") - A very large double room with 2 x uPVC windows, inbuilt wardrobe storage cupboard, exposed wooden beams, 2 x radiators and a television point.
Bedroom Two - 3.53m x 1.73m (11'7" x 5'8") - Another room of good proportions with a uPVC window, radiator and inbuilt storage cupboard.
Shower Room - Having a double shower cubicle, pedestal wash basin, a low level push button w.c, part tiled walls, air extraction fan, recessed spot lighting, wood effect flooring and a wall mounted and mirrored vanity cupboard.
Outside - Outside there is no external space however plenty of on street parking right outside the front door and on the door step of numerous country and river walks, perfect for dog owners or outdoor enthusiasts.
General Information - services
All mains services are connected.
tenure
We understand from the owners to be Leasehold (999 years, no lease-charge)
council tax
Band A
The accommodation briefly comprises, Cellar, Ground Floor: Open plan Lounge/Kitchen with breakfast bar, large under stair storage cupboard. First Floor; Master Bedroom, Bedroom Two, Shower Room.
There is no outdoor space with this property as it is a back to back cottage but benefits from river walks and forestry on its door step. A truly unique opportunity to purchase this 1850 stone built back-to-back cottage.
Cellar - 4.65m x 4.52m (15'3" x 14'10") - Access from a floor hatch in lounge and stone steps heading down to a large cellar providing ample storage or potential to convert to extra living accommodation.
Ground Floor -
Lounge - 4.65m x 4.52m (15'3" x 14'10") - A large, cosy room with wood effect flooring, a wood burning stove set with a feature surround, 2x UPVC windows, decorative ceiling lights, a radiator, television point and access to cellar via a floor hatch.
Kitchen - 3.58m x 2.95m (11'9" x 9'8") - With the wall removed and maple breakfast bar I nstalled providing a fantastic open plan space with a range of fitted base and wall units with an inbuilt electric oven, maple wood worktops, gas hob, tiled splash backs, wood flooring, plumbing for an automatic clothes washing machine, a radiator, UPVC window, under stairs storage cupboard and a staircase leading to the first floor.
First Floor -
Master Bedroom - 4.55m x 4.83m (14'11" x 15'10") - A very large double room with 2 x uPVC windows, inbuilt wardrobe storage cupboard, exposed wooden beams, 2 x radiators and a television point.
Bedroom Two - 3.53m x 1.73m (11'7" x 5'8") - Another room of good proportions with a uPVC window, radiator and inbuilt storage cupboard.
Shower Room - Having a double shower cubicle, pedestal wash basin, a low level push button w.c, part tiled walls, air extraction fan, recessed spot lighting, wood effect flooring and a wall mounted and mirrored vanity cupboard.
Outside - Outside there is no external space however plenty of on street parking right outside the front door and on the door step of numerous country and river walks, perfect for dog owners or outdoor enthusiasts.
General Information - services
All mains services are connected.
tenure
We understand from the owners to be Leasehold (999 years, no lease-charge)
council tax
Band A
Council tax
First listed
Over a month agoEnergy Performance Certificate
Montford Road, BB9
Placebuzz mortgage repayment calculator
Monthly repayment
The Est. Mortgage is for a 25 years repayment mortgage based on a 10% deposit and a 5.5% annual interest. It is only intended as a guide. Make sure you obtain accurate figures from your lender before committing to any mortgage. Your home may be repossessed if you do not keep up repayments on a mortgage.
Montford Road, BB9 - Streetview
DISCLAIMER: Property descriptions and related information displayed on this page are marketing materials provided by Athertons Property & Land - Whalley. Placebuzz does not warrant or accept any responsibility for the accuracy or completeness of the property descriptions or related information provided here and they do not constitute property particulars. Please contact Athertons Property & Land - Whalley for full details and further information.





