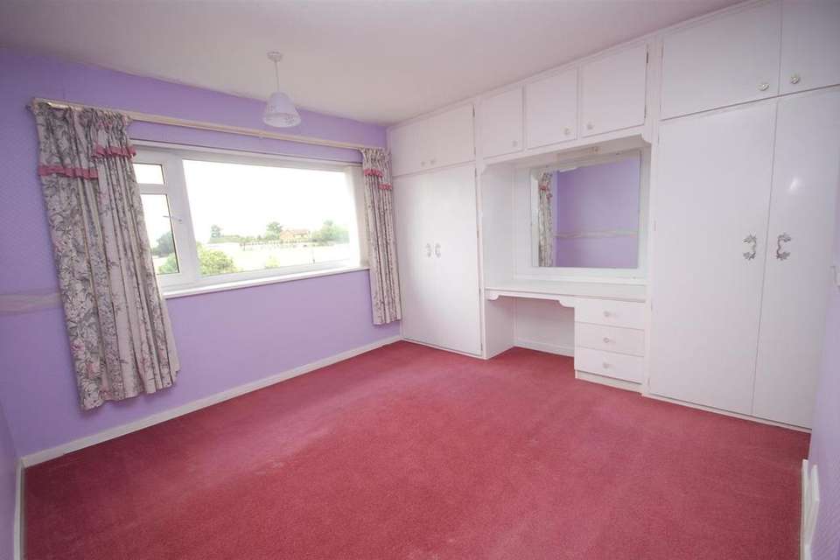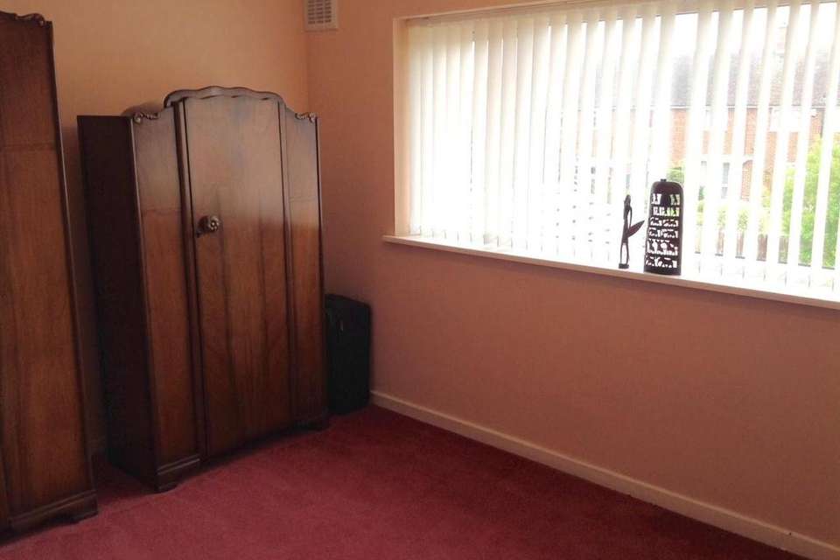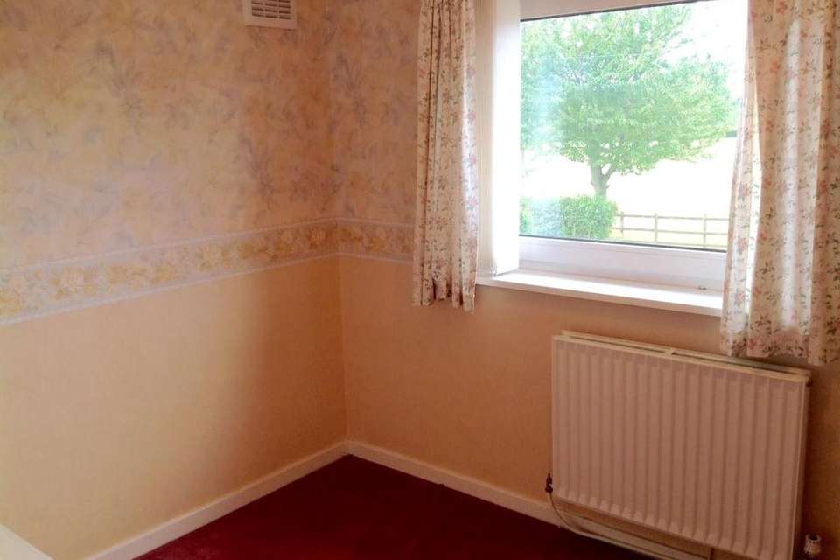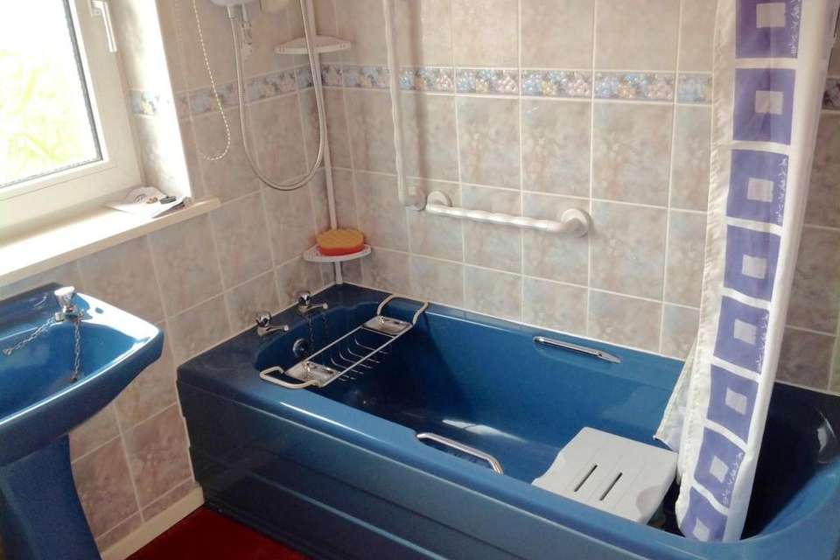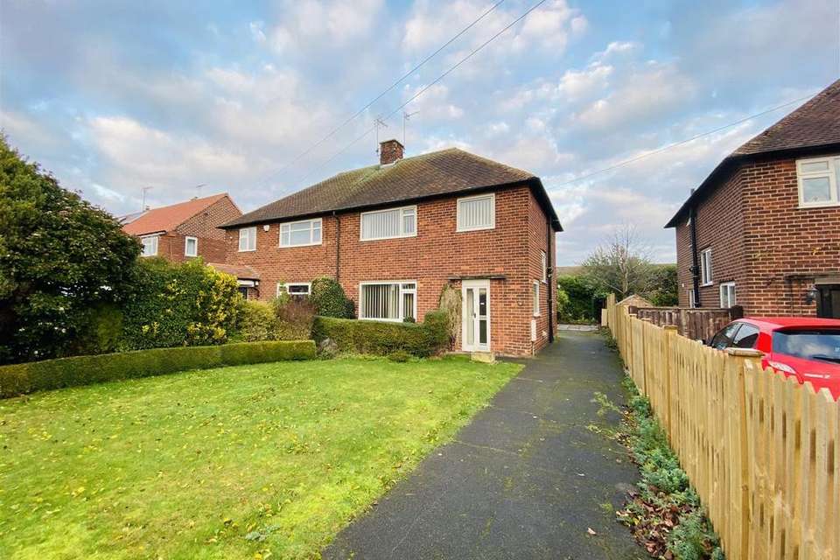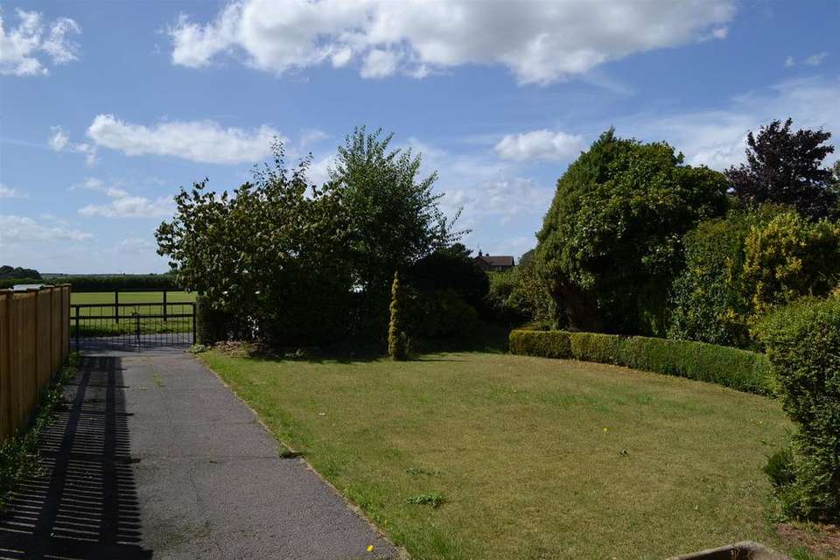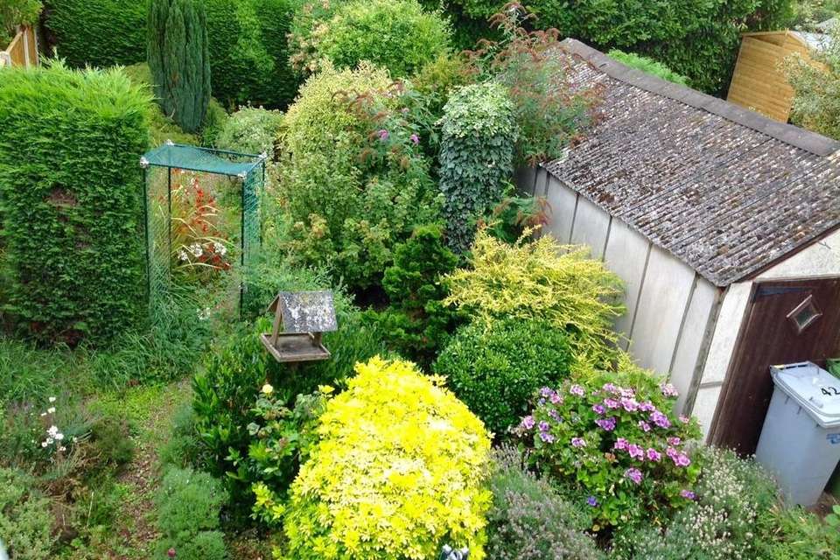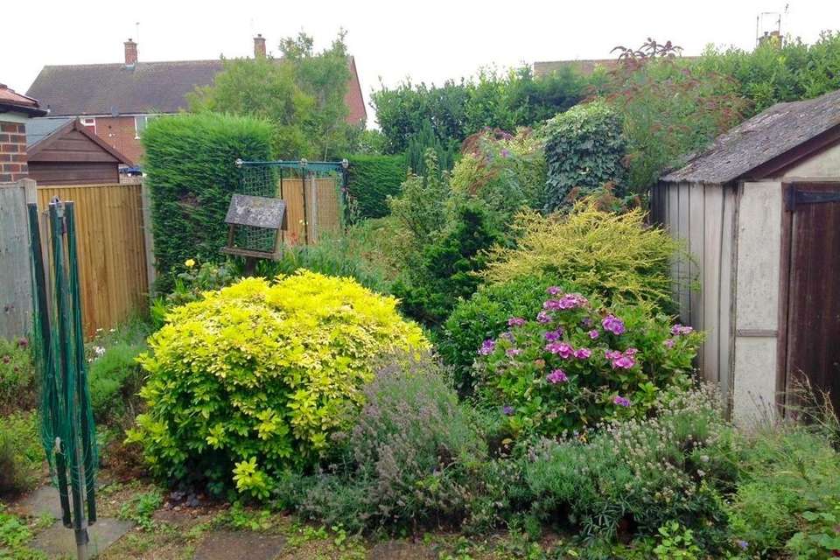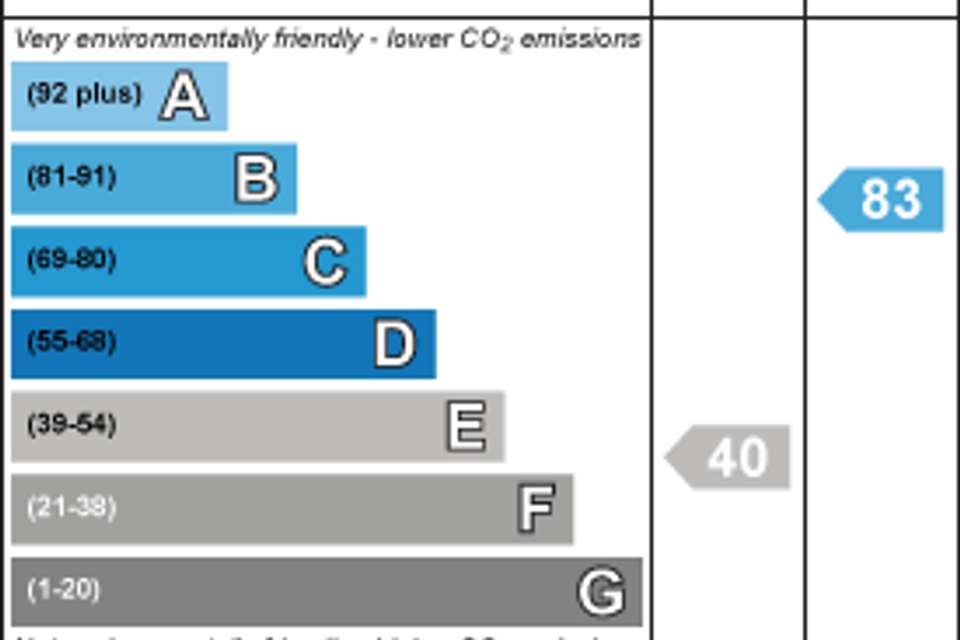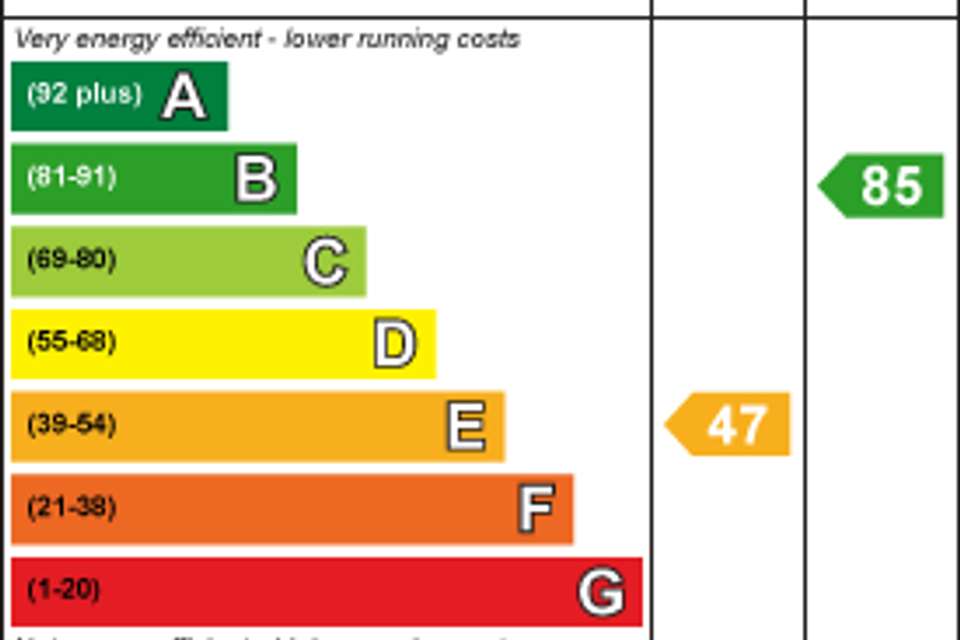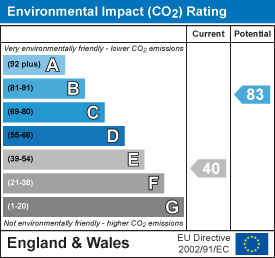3 bedroom semi-detached house for sale
Station Lane, Farnsfield, Newarksemi-detached house
bedrooms
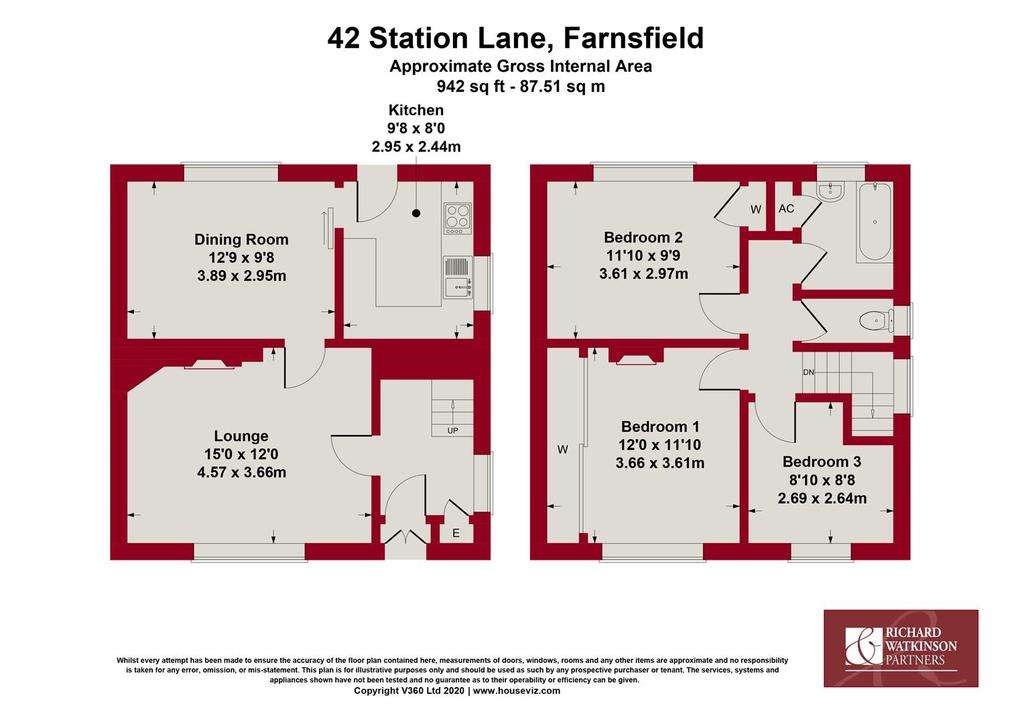
Property photos

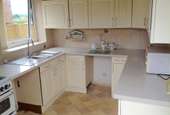
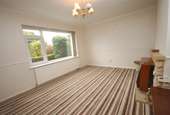
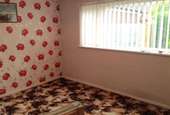
+10
Property description
* SEMI DETACHED HOUSE * 3 BEDROOMS * BATHROOM + SEPARATE WC * 2 RECEPTION ROOMS * FITTED KITCHEN * SOME GENERAL UPDATING REQUIRED * LARGE FRONT & REAR GARDENS * DRIVE & GARAGE * LOVELY VIEWS OVER CRICKET FIELD * SOUGHT AFTER VILLAGE LOCATION * NO UPWARD CHAIN *
This three bedroomed semi detached house is offered to the market with no upward chain, requires some general updating although has been well looked after, offering internal accommodation including two reception rooms and a fitted kitchen, three bedrooms on the first floor with the bathroom and separate wc.
The property is superbly positioned in this sought after village affording lovely open views to the front across the neighbouring cricket field. The house is set well back from the lane with a large lawned frontage, driveway and garage situated at the rear. An enclosed garden at the rear requires some landscaping although is well stocked with mature plants, trees and shrubs.
Accommodation - A set of glazed double doors open into a small storm porch with further upvc double glazed inner door to the entrance hall.
Entrance Hall - A turning staircase with balustrade to the first floor, window to side, cupboard housing the fuse board and electric meter, coat hooks and door through to the lounge.
Lounge - 4.57m x 3.66m (15'0" x 12'0") - With a window to front, coved ceiling, gas fire with a central heating back boiler behind inset to a stone fireplace and surround. Glazed door through to the dining room.
Dining Room - 3.89m x 2.95m (12'9" x 9'8") - With a window overlooking the rear garden, coved ceiling, glazed sliding door through to the kitchen.
Kitchen - 2.95m x 2.44m (9'8" x 8'0") - The kitchen is currently fitted with a range of wall and base cabinets and drawers finished with worktops and tiled walls, stainless steel sink, appliance spaces including plumbing for a washing machine, phone point, window to side, upvc external door to the rear,
First Floor Landing - Window on the turn of the stairs, loft hatch, smoke alarm, access to three bedrooms, bathroom and separate wc.
Bedroom One - 3.66m x 3.61m (12'0" x 11'10") - A double bedroom affording a fantastic view through the large window over the front garden and the neighbouring cricket field and countryside beyond. A run of built-in wardrobes with storage units above, dressing table with mirror and drawers.
Bedroom Two - 3.61m x 2.97m (11'10" x 9'9") - A second double bedroom with a window to rear, coved ceiling and a built-in cupboard with shelf.
Bedroom Three - 2.69m x 2.64m max (8'10" x 8'8" max) - An L shaped third bedroom with a window to front affording the same lovely view.
Bathroom - 2.03m x 1.73m (6'8" x 5'8") - Partly tiled to the walls and fitted with a two piece suite including a panelled bath with electric shower over and basin, obscure window to rear and airing cupboard housing the hot water cylinder.
Separate Wc - 1.70m x 0.81m (5'7" x 2'8") - Fitted with a modern white wc and obscure window to rear.
Outside - The property is superbly positioned within the village affording delightful views across Station Lane over the neighbouring cricket field, rolling hills and countryside beyond, set well back from the road with a large lawned frontage and mature garden with boxed hedgerows, rockery and well stocked borders with plants, trees and shrubs. Double gates open onto the driveway enclosed by a picket fence to one side providing ample car standing leading up to the front and continuing down the side of the house to a timber framed garage at the rear.
Rear Garden - A good sized garden to the rear is planted with mature shrubs and trees, the boundaries are enclosed by conifer hedgerows and panelled fencing, paved and gravelled patio with outside light and tap at the back of the house and a single timber framed garage within the rear garden.
Council Tax - The property falls into Council Tax Band C.
Viewing Info - Viewing Information - Strictly by appointment with the selling agents. For out of office hours please call Amy Tillson, Director at Richard Watkinson and Partners on[use Contact Agent Button]
This three bedroomed semi detached house is offered to the market with no upward chain, requires some general updating although has been well looked after, offering internal accommodation including two reception rooms and a fitted kitchen, three bedrooms on the first floor with the bathroom and separate wc.
The property is superbly positioned in this sought after village affording lovely open views to the front across the neighbouring cricket field. The house is set well back from the lane with a large lawned frontage, driveway and garage situated at the rear. An enclosed garden at the rear requires some landscaping although is well stocked with mature plants, trees and shrubs.
Accommodation - A set of glazed double doors open into a small storm porch with further upvc double glazed inner door to the entrance hall.
Entrance Hall - A turning staircase with balustrade to the first floor, window to side, cupboard housing the fuse board and electric meter, coat hooks and door through to the lounge.
Lounge - 4.57m x 3.66m (15'0" x 12'0") - With a window to front, coved ceiling, gas fire with a central heating back boiler behind inset to a stone fireplace and surround. Glazed door through to the dining room.
Dining Room - 3.89m x 2.95m (12'9" x 9'8") - With a window overlooking the rear garden, coved ceiling, glazed sliding door through to the kitchen.
Kitchen - 2.95m x 2.44m (9'8" x 8'0") - The kitchen is currently fitted with a range of wall and base cabinets and drawers finished with worktops and tiled walls, stainless steel sink, appliance spaces including plumbing for a washing machine, phone point, window to side, upvc external door to the rear,
First Floor Landing - Window on the turn of the stairs, loft hatch, smoke alarm, access to three bedrooms, bathroom and separate wc.
Bedroom One - 3.66m x 3.61m (12'0" x 11'10") - A double bedroom affording a fantastic view through the large window over the front garden and the neighbouring cricket field and countryside beyond. A run of built-in wardrobes with storage units above, dressing table with mirror and drawers.
Bedroom Two - 3.61m x 2.97m (11'10" x 9'9") - A second double bedroom with a window to rear, coved ceiling and a built-in cupboard with shelf.
Bedroom Three - 2.69m x 2.64m max (8'10" x 8'8" max) - An L shaped third bedroom with a window to front affording the same lovely view.
Bathroom - 2.03m x 1.73m (6'8" x 5'8") - Partly tiled to the walls and fitted with a two piece suite including a panelled bath with electric shower over and basin, obscure window to rear and airing cupboard housing the hot water cylinder.
Separate Wc - 1.70m x 0.81m (5'7" x 2'8") - Fitted with a modern white wc and obscure window to rear.
Outside - The property is superbly positioned within the village affording delightful views across Station Lane over the neighbouring cricket field, rolling hills and countryside beyond, set well back from the road with a large lawned frontage and mature garden with boxed hedgerows, rockery and well stocked borders with plants, trees and shrubs. Double gates open onto the driveway enclosed by a picket fence to one side providing ample car standing leading up to the front and continuing down the side of the house to a timber framed garage at the rear.
Rear Garden - A good sized garden to the rear is planted with mature shrubs and trees, the boundaries are enclosed by conifer hedgerows and panelled fencing, paved and gravelled patio with outside light and tap at the back of the house and a single timber framed garage within the rear garden.
Council Tax - The property falls into Council Tax Band C.
Viewing Info - Viewing Information - Strictly by appointment with the selling agents. For out of office hours please call Amy Tillson, Director at Richard Watkinson and Partners on[use Contact Agent Button]
Council tax
First listed
Over a month agoEnergy Performance Certificate
Station Lane, Farnsfield, Newark
Placebuzz mortgage repayment calculator
Monthly repayment
The Est. Mortgage is for a 25 years repayment mortgage based on a 10% deposit and a 5.5% annual interest. It is only intended as a guide. Make sure you obtain accurate figures from your lender before committing to any mortgage. Your home may be repossessed if you do not keep up repayments on a mortgage.
Station Lane, Farnsfield, Newark - Streetview
DISCLAIMER: Property descriptions and related information displayed on this page are marketing materials provided by Richard Watkinson & Partners - Southwell. Placebuzz does not warrant or accept any responsibility for the accuracy or completeness of the property descriptions or related information provided here and they do not constitute property particulars. Please contact Richard Watkinson & Partners - Southwell for full details and further information.





