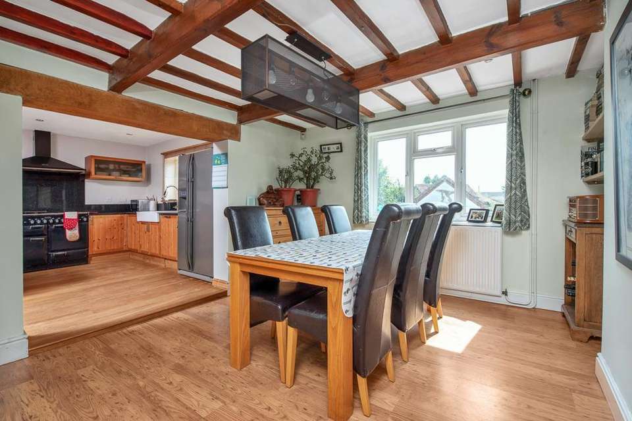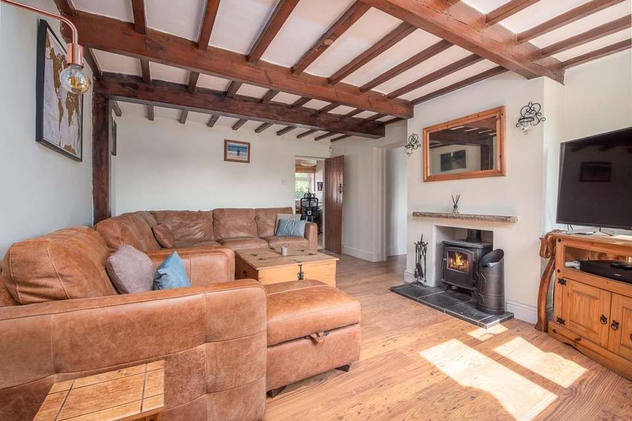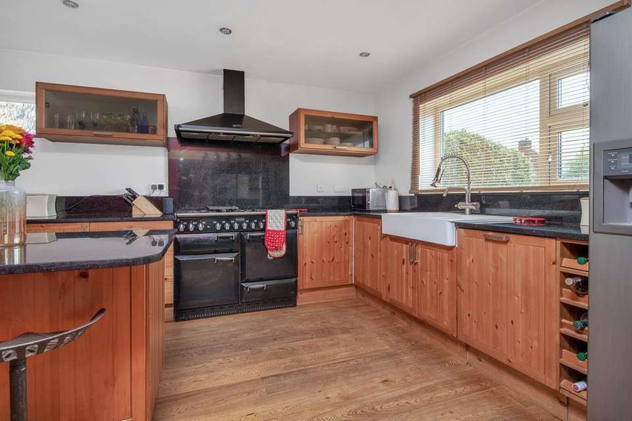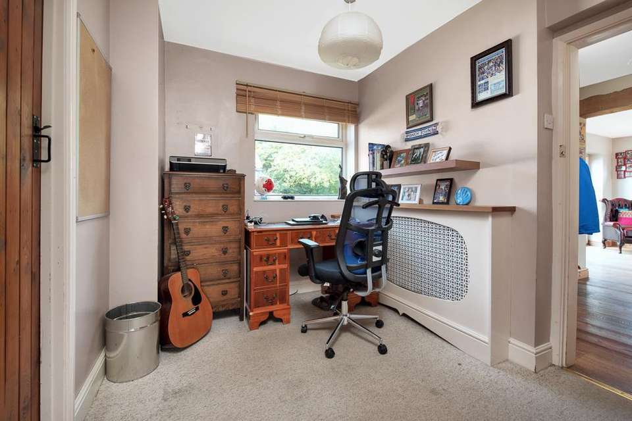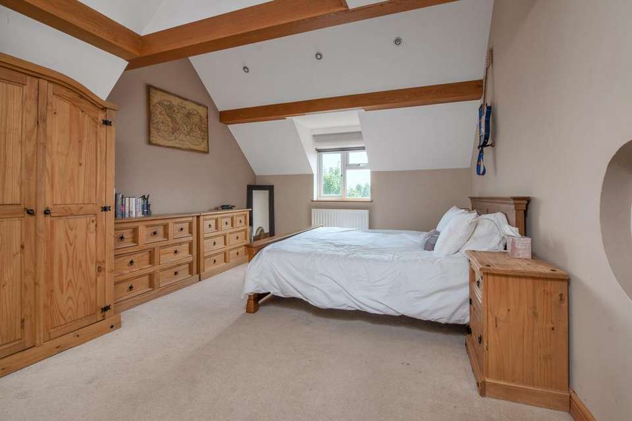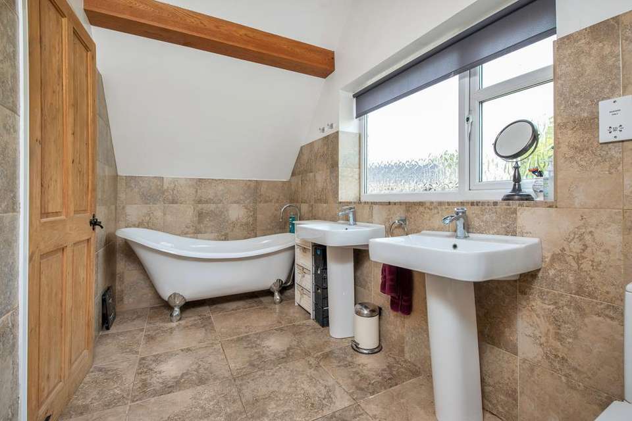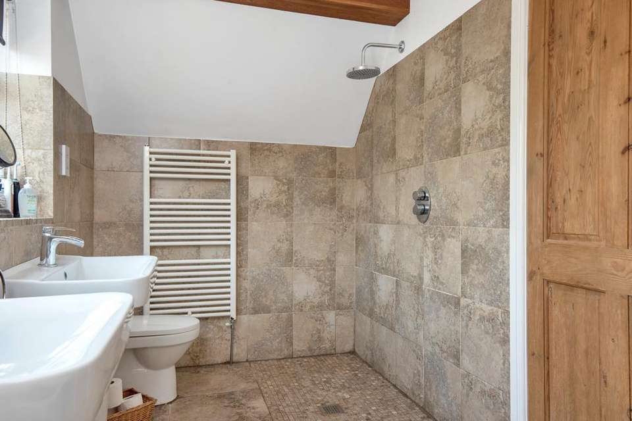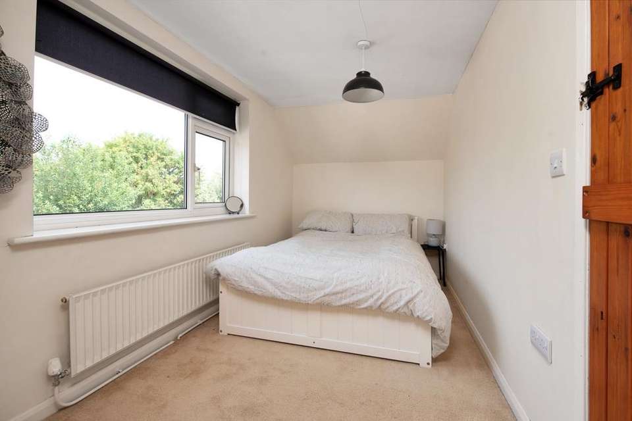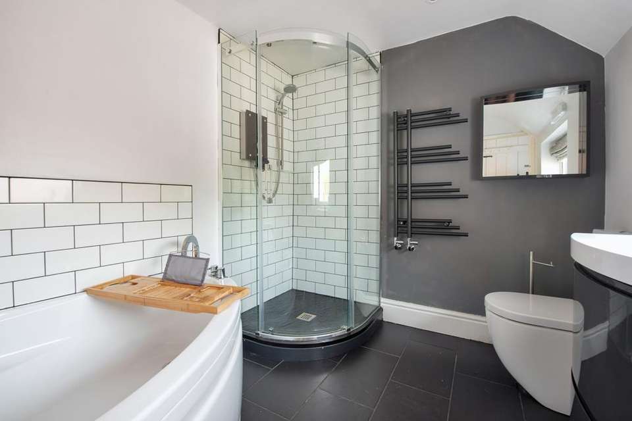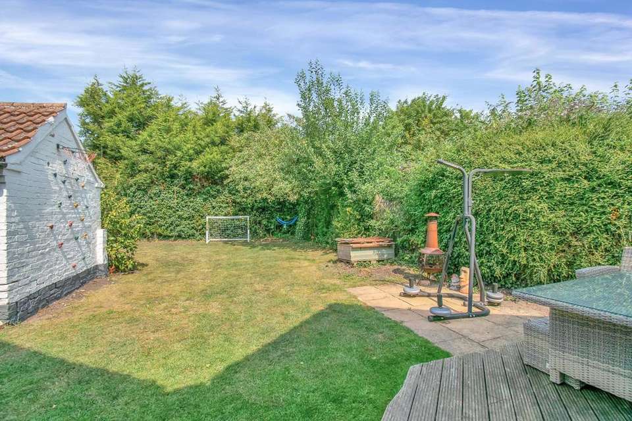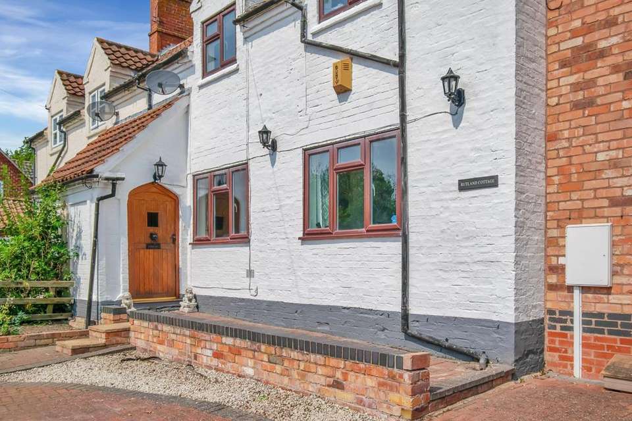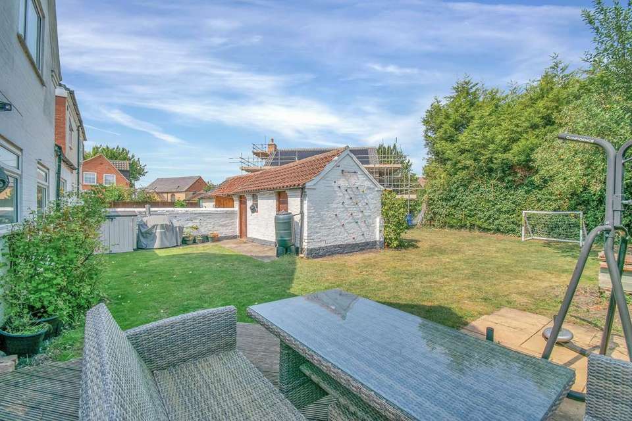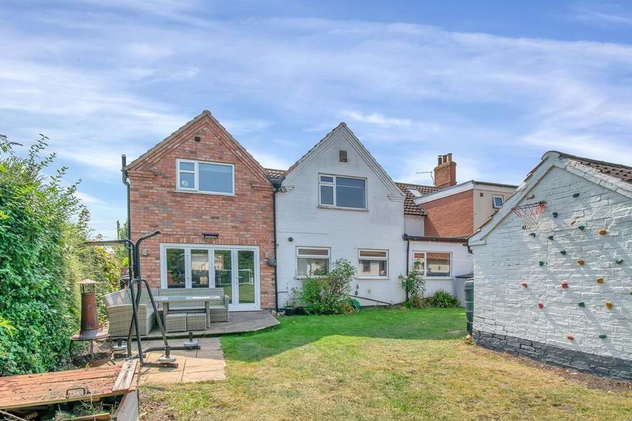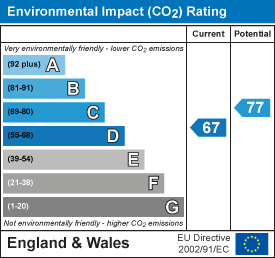4 bedroom semi-detached house for sale
Church Street, Granby, Nottinghamsemi-detached house
bedrooms
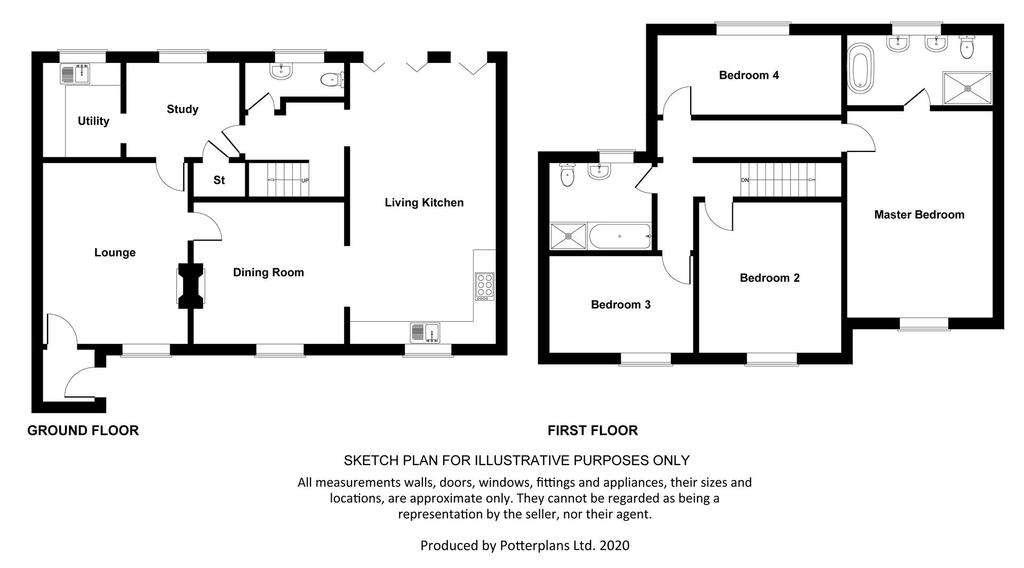
Property photos

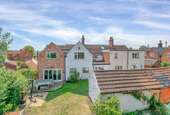
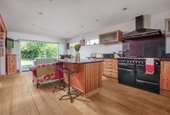
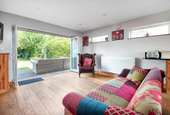
+16
Property description
* DECEPTIVE CHARACTER COTTAGE * EXTENDED & REFURBISHED * 4 DOUBLE BEDROOMS * 3 RECEPTION ROOMS * STUNNING LIVING KITCHEN * UTILITY & GROUND FLOOR CLOAKS * ENSUITE & MAIN BATHROOM * AMPLE OFF ROAD PARKING * GENEROUS REAR GARDEN *
A delightful deceptive character cottage offering a wealth of accommodation having been significantly and sympathetically extended to create a four double bedroom and three reception family orientated home which approaches 1800 sq ft.
The property has seen an extensive programme of refurbishment over the years and now blends elements of the original character and features expected with a period property combined with the advantages of modern living. As well as the versatile receptions there is a stunning family orientated living kitchen which benefits from a dual aspect and bi-fold doors leading out onto the rear decked terrace, a fantastic space which is likely to become the heart of the home.
In addition the two storey extension has created a fantastic master suite with part vaulted ceiling and adjacent contemporary bath / shower room which is beautifully appointed. In addition the property offers UPVC double glazing and gas central heating, relatively neutral decoration throughout.
A generous block set driveway provides ample off road car standing and to the rear of the property there is a well proportioned established garden, mainly laid lawn with well stocked borders and useful brick and pantiled outbuildings.
Overall viewing comes highly recommended to appreciate the accommodation on offer which in brief comprises; enclosed entrance porch, lounge, separate dining room, fantastic living kitchen, inner hallway, study, utility room, ground floor cloakroom, from the first floor split level landing, four bedrooms the master benefitting from ensuite facilities and separate family bathroom.
Granby lies in the Vale of Belvoir and has a village hall and pub, there are well regarded primary schools in the nearby villages of Aslockton, Orston and Langar. Further amenities are available in the nearby market town of Bingham including secondary schooling, a range of shops, doctors, dentists and a leisure centre. Granby is connected to high speed broadband, is convenient for the A52 and the A46, the A1 and M1 and from the nearby town of Grantham there is a high speed train to Kings Cross station, London in just over an hour.
AN ATTRACTIVE SOLID OAK LEDGE AND BRACE ENTRANCE DOOR WITH DOUBLE GLAZED LIGHT, LEADS THROUGH INTO AN ENCLOSED:
Entrance Porch - 1.32m x 1.30m (4'4 x 4'3) - Having quarry tiled floor, pitched ceiling, wall light point, cloaks hanging space and door to:
Sitting Room - 4.80m x 3.66m (15'9 x 12'0) - An attractive reception offering a wealth of character with heavily beamed ceiling, chimney breast with tiled hearth, inset solid fuel stove, stone mantel above and alcove to the side, wood effect laminate flooring, deep skirting, central heating radiator and UPVC double glazed window to the front elevation.
Dining Room - 3.84m x 3.61m (12'7 x 11'10) - A versatile reception space ideal as a more formal dining area with large open doorway leading through into the kitchen creating a fantastic L shaped family orientated living/entertaining space. Having chimney breast with shelved alcove to the side, heavily beamed ceiling, wood effect laminate flooring, deep skirting, central heating radiator and UPVC double glazed window to the front. A large open doorway with oak lintel over leads through into the:
Living Dining Kitchen - 7.14m x 3.71m (23'5 x 12'2) - A fantastic open plan well proportioned space benefitting from dual aspect and flooded with light from windows to three elevations and bi-fold doors leading out on to the rear garden.
The kitchen area is fitted with a range of pine fronted base units in keeping with the cottage theme, with glass fronted wall mounted display cabinets, granite work surfaces with inset twin bowl Belfast style ceramic sink with contemporary brushed metal mixer tap with flexible spray handset. Space for freestanding gas or electric range with chimney hood over, complementing central island unit providing further useful storage/breakfast bar area. Oak strip wood flooring, central heating radiator, inset downlighters to the ceiling, UPVC double glazed window to the front and side elevations and bi-fold doors leading into the rear garden.
An open doorway leads through into:
Inner Hallway - Having continuation of the oak strip wood flooring, central heating radiator, ceiling light point, staircase rising to the first floor and door to:
Cloakroom - 2.26m x 0.91m (7'5 x 3'0) - Having a two piece white suite comprising close coupled wc, pedestal wash hand basin with chrome taps, tiled splashbacks, replacement wall mounted gas central heating boiler (since EPC was produced), ceiling light point and UPVC obscure double glazed window to the rear.
Study - 2.84m x 2.31m (9'4 x 7'7) - A versatile space which could be utilised as a teenage snug but ideal as a home office. Having central heating radiator behind feature cover, ceiling light point, understairs storage cupboard/pantry, UPVC double glazed window overlooking the rear garden and access through into the:
Utility Room - 2.44m x 1.04m (8'0 x 3'5) - Appointed with a generous range of wall, base and drawer units, butcher's block work surfaces with inset stainless steel sink and drainer unit, tiled splashbacks, plumbing for washing machine and space for tumble drier, ceiling light point and UPVC double glazed window to the rear.
RETURNING TO THE INNER HALLWAY A TURNING STAIRCASE RISES TO THE:
First Floor Landing - Having ceiling light point and door to:
Master Suite - A fantastic well proportioned space offering a large double bedroom and ensuite bathroom, which in total gives approximately 285 sq ft of accommodation.
Bedroom 1 - 5.23m x 3.71m (17'2 x 12'2) - Having part vaulted ceiling with exposed oak and inset downlighters, deep pine skirting, built in wardrobes, central heating radiator and UPVC double glazed dormer window to the front elevation. A doorway leads through into a contemporary:
Ensuite Bathroom - 3.66m x 1.83m (12'0 x 6'0) - Beautifully appointed with a white suite comprising free standing ball and claw roll top slipper bath with chrome swan neck mixer tap, his and hers pedestal wash hand basins with chrome mixer tap and pop up waste, close coupled wc, wet area having mosaic tiled floor, wall mounted chrome shower mixer with contemporary rose over, tiled splashbacks and floor, wall mounted shaver point, contemporary towel radiator, pitched ceiling with exposed oak, inset downlighters, wall mounted extractor and UPVC obscure double glazed window to the rear.
Bedroom 2 - 3.81m x 3.61m (12'6 x 11'10) - A particularly well proportioned double bedroom again having far reaching views to the front. With chimney breast with alcove to the side, central heating radiator, ceiling light point and UPVC double glazed window.
Bedroom 3 - 3.66m max x 2.44m (12'0 max x 8'0) - Having elevated views across the village and Vale of Belvoir countryside beyond. With central heating radiator, ceiling light point and UPVC double glazed window.
Bedroom 4 - 4.19m x 2.03m (13'9 x 6'8) - Having a pleasant aspect into the established rear garden, central heating radiator, ceiling light point and UPVC double glazed window.
Bathroom - 2.59m x 2.24m (8'6 x 7'4) - Tastefully appointed having been refitted with a contemporary suite comprising corner bath with chrome taps, quadrant shower enclosure with contemporary electric shower, close coupled wc, gloss vanity unit with inset wash hand basin with chrome taps, tiled splashbacks, ceiling light point, designer towel radiator, UPVC obscure double glazed window to the rear.
Exterior - The property occupies a pleasant location tucked away within this highly regarded Vale of Belvoir village, set back from the lane with the frontage landscaped to provide low maintenance and maximize off road parking. Stone chipping borders with fenced and hedged side perimeter and pathway leading to the front door.
Rear Garden - The rear garden is of a generous size by modern standards and has initial raised timber deck with access from the bi-fold doors off the kitchen creating a fantastic outdoor entertaining space which leads onto a further paved terrace. The garden is mainly laid to lawn with well stocked perimeter borders including established apple tree. There is a pair of brick and pantiled outbuildings providing useful storage/workshop space.
Council Tax Band - Rushcliffe Borough Council - Tax Band C.
Tenure - The property is Freehold.
A delightful deceptive character cottage offering a wealth of accommodation having been significantly and sympathetically extended to create a four double bedroom and three reception family orientated home which approaches 1800 sq ft.
The property has seen an extensive programme of refurbishment over the years and now blends elements of the original character and features expected with a period property combined with the advantages of modern living. As well as the versatile receptions there is a stunning family orientated living kitchen which benefits from a dual aspect and bi-fold doors leading out onto the rear decked terrace, a fantastic space which is likely to become the heart of the home.
In addition the two storey extension has created a fantastic master suite with part vaulted ceiling and adjacent contemporary bath / shower room which is beautifully appointed. In addition the property offers UPVC double glazing and gas central heating, relatively neutral decoration throughout.
A generous block set driveway provides ample off road car standing and to the rear of the property there is a well proportioned established garden, mainly laid lawn with well stocked borders and useful brick and pantiled outbuildings.
Overall viewing comes highly recommended to appreciate the accommodation on offer which in brief comprises; enclosed entrance porch, lounge, separate dining room, fantastic living kitchen, inner hallway, study, utility room, ground floor cloakroom, from the first floor split level landing, four bedrooms the master benefitting from ensuite facilities and separate family bathroom.
Granby lies in the Vale of Belvoir and has a village hall and pub, there are well regarded primary schools in the nearby villages of Aslockton, Orston and Langar. Further amenities are available in the nearby market town of Bingham including secondary schooling, a range of shops, doctors, dentists and a leisure centre. Granby is connected to high speed broadband, is convenient for the A52 and the A46, the A1 and M1 and from the nearby town of Grantham there is a high speed train to Kings Cross station, London in just over an hour.
AN ATTRACTIVE SOLID OAK LEDGE AND BRACE ENTRANCE DOOR WITH DOUBLE GLAZED LIGHT, LEADS THROUGH INTO AN ENCLOSED:
Entrance Porch - 1.32m x 1.30m (4'4 x 4'3) - Having quarry tiled floor, pitched ceiling, wall light point, cloaks hanging space and door to:
Sitting Room - 4.80m x 3.66m (15'9 x 12'0) - An attractive reception offering a wealth of character with heavily beamed ceiling, chimney breast with tiled hearth, inset solid fuel stove, stone mantel above and alcove to the side, wood effect laminate flooring, deep skirting, central heating radiator and UPVC double glazed window to the front elevation.
Dining Room - 3.84m x 3.61m (12'7 x 11'10) - A versatile reception space ideal as a more formal dining area with large open doorway leading through into the kitchen creating a fantastic L shaped family orientated living/entertaining space. Having chimney breast with shelved alcove to the side, heavily beamed ceiling, wood effect laminate flooring, deep skirting, central heating radiator and UPVC double glazed window to the front. A large open doorway with oak lintel over leads through into the:
Living Dining Kitchen - 7.14m x 3.71m (23'5 x 12'2) - A fantastic open plan well proportioned space benefitting from dual aspect and flooded with light from windows to three elevations and bi-fold doors leading out on to the rear garden.
The kitchen area is fitted with a range of pine fronted base units in keeping with the cottage theme, with glass fronted wall mounted display cabinets, granite work surfaces with inset twin bowl Belfast style ceramic sink with contemporary brushed metal mixer tap with flexible spray handset. Space for freestanding gas or electric range with chimney hood over, complementing central island unit providing further useful storage/breakfast bar area. Oak strip wood flooring, central heating radiator, inset downlighters to the ceiling, UPVC double glazed window to the front and side elevations and bi-fold doors leading into the rear garden.
An open doorway leads through into:
Inner Hallway - Having continuation of the oak strip wood flooring, central heating radiator, ceiling light point, staircase rising to the first floor and door to:
Cloakroom - 2.26m x 0.91m (7'5 x 3'0) - Having a two piece white suite comprising close coupled wc, pedestal wash hand basin with chrome taps, tiled splashbacks, replacement wall mounted gas central heating boiler (since EPC was produced), ceiling light point and UPVC obscure double glazed window to the rear.
Study - 2.84m x 2.31m (9'4 x 7'7) - A versatile space which could be utilised as a teenage snug but ideal as a home office. Having central heating radiator behind feature cover, ceiling light point, understairs storage cupboard/pantry, UPVC double glazed window overlooking the rear garden and access through into the:
Utility Room - 2.44m x 1.04m (8'0 x 3'5) - Appointed with a generous range of wall, base and drawer units, butcher's block work surfaces with inset stainless steel sink and drainer unit, tiled splashbacks, plumbing for washing machine and space for tumble drier, ceiling light point and UPVC double glazed window to the rear.
RETURNING TO THE INNER HALLWAY A TURNING STAIRCASE RISES TO THE:
First Floor Landing - Having ceiling light point and door to:
Master Suite - A fantastic well proportioned space offering a large double bedroom and ensuite bathroom, which in total gives approximately 285 sq ft of accommodation.
Bedroom 1 - 5.23m x 3.71m (17'2 x 12'2) - Having part vaulted ceiling with exposed oak and inset downlighters, deep pine skirting, built in wardrobes, central heating radiator and UPVC double glazed dormer window to the front elevation. A doorway leads through into a contemporary:
Ensuite Bathroom - 3.66m x 1.83m (12'0 x 6'0) - Beautifully appointed with a white suite comprising free standing ball and claw roll top slipper bath with chrome swan neck mixer tap, his and hers pedestal wash hand basins with chrome mixer tap and pop up waste, close coupled wc, wet area having mosaic tiled floor, wall mounted chrome shower mixer with contemporary rose over, tiled splashbacks and floor, wall mounted shaver point, contemporary towel radiator, pitched ceiling with exposed oak, inset downlighters, wall mounted extractor and UPVC obscure double glazed window to the rear.
Bedroom 2 - 3.81m x 3.61m (12'6 x 11'10) - A particularly well proportioned double bedroom again having far reaching views to the front. With chimney breast with alcove to the side, central heating radiator, ceiling light point and UPVC double glazed window.
Bedroom 3 - 3.66m max x 2.44m (12'0 max x 8'0) - Having elevated views across the village and Vale of Belvoir countryside beyond. With central heating radiator, ceiling light point and UPVC double glazed window.
Bedroom 4 - 4.19m x 2.03m (13'9 x 6'8) - Having a pleasant aspect into the established rear garden, central heating radiator, ceiling light point and UPVC double glazed window.
Bathroom - 2.59m x 2.24m (8'6 x 7'4) - Tastefully appointed having been refitted with a contemporary suite comprising corner bath with chrome taps, quadrant shower enclosure with contemporary electric shower, close coupled wc, gloss vanity unit with inset wash hand basin with chrome taps, tiled splashbacks, ceiling light point, designer towel radiator, UPVC obscure double glazed window to the rear.
Exterior - The property occupies a pleasant location tucked away within this highly regarded Vale of Belvoir village, set back from the lane with the frontage landscaped to provide low maintenance and maximize off road parking. Stone chipping borders with fenced and hedged side perimeter and pathway leading to the front door.
Rear Garden - The rear garden is of a generous size by modern standards and has initial raised timber deck with access from the bi-fold doors off the kitchen creating a fantastic outdoor entertaining space which leads onto a further paved terrace. The garden is mainly laid to lawn with well stocked perimeter borders including established apple tree. There is a pair of brick and pantiled outbuildings providing useful storage/workshop space.
Council Tax Band - Rushcliffe Borough Council - Tax Band C.
Tenure - The property is Freehold.
Council tax
First listed
Over a month agoEnergy Performance Certificate
Church Street, Granby, Nottingham
Placebuzz mortgage repayment calculator
Monthly repayment
The Est. Mortgage is for a 25 years repayment mortgage based on a 10% deposit and a 5.5% annual interest. It is only intended as a guide. Make sure you obtain accurate figures from your lender before committing to any mortgage. Your home may be repossessed if you do not keep up repayments on a mortgage.
Church Street, Granby, Nottingham - Streetview
DISCLAIMER: Property descriptions and related information displayed on this page are marketing materials provided by Richard Watkinson & Partners - Bingham. Placebuzz does not warrant or accept any responsibility for the accuracy or completeness of the property descriptions or related information provided here and they do not constitute property particulars. Please contact Richard Watkinson & Partners - Bingham for full details and further information.





