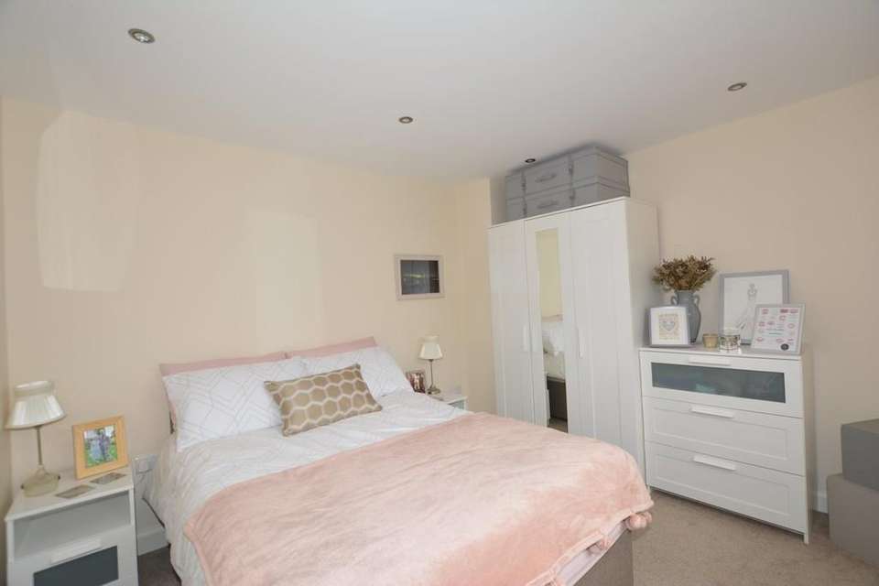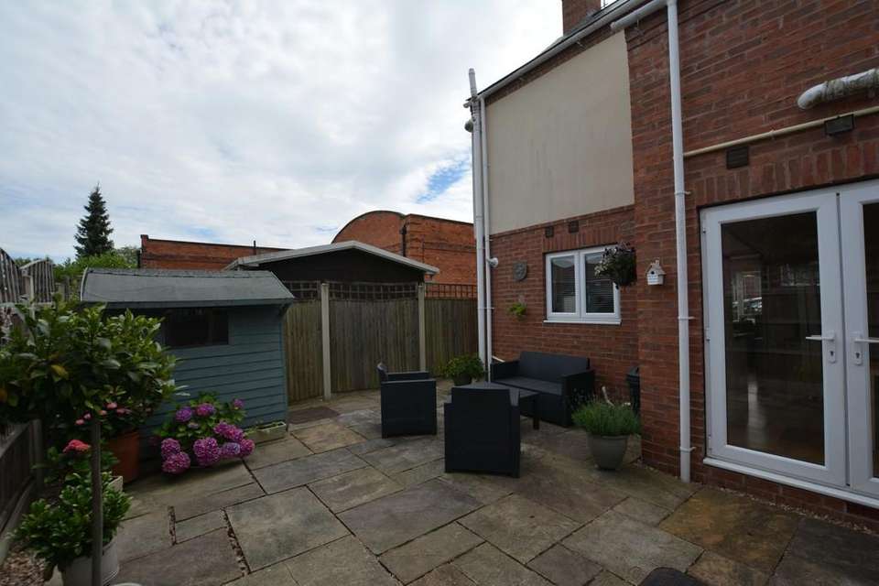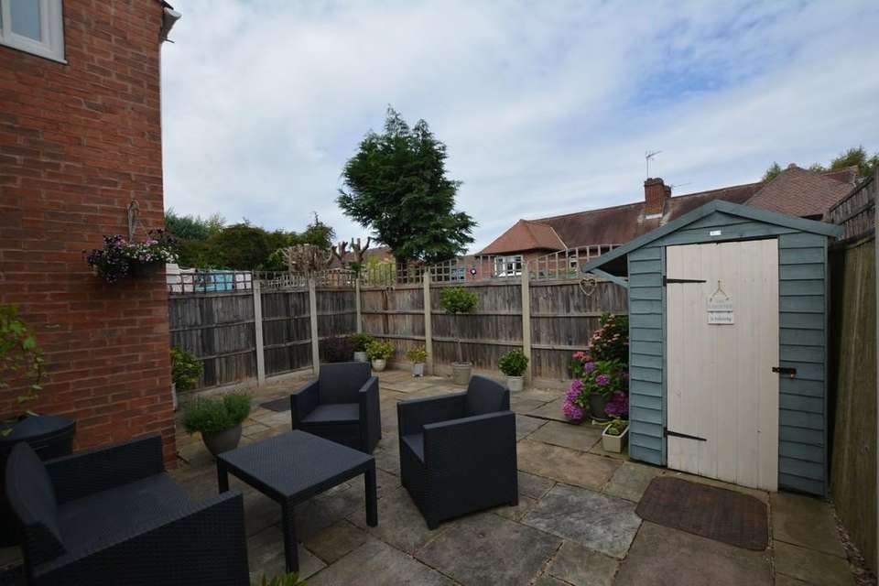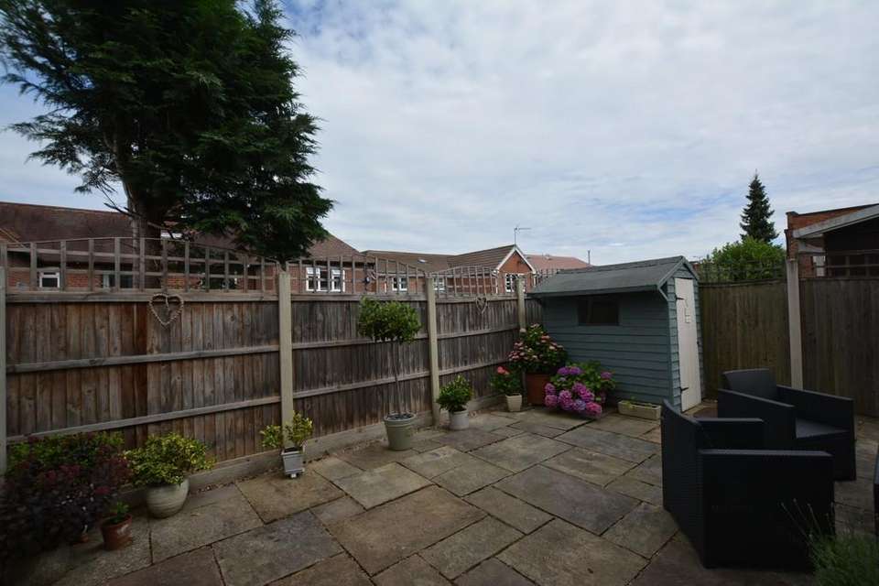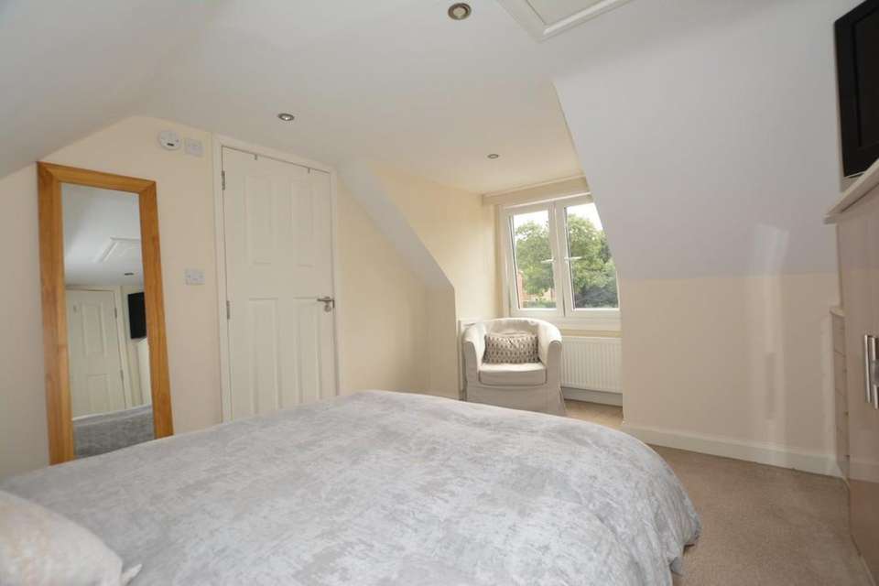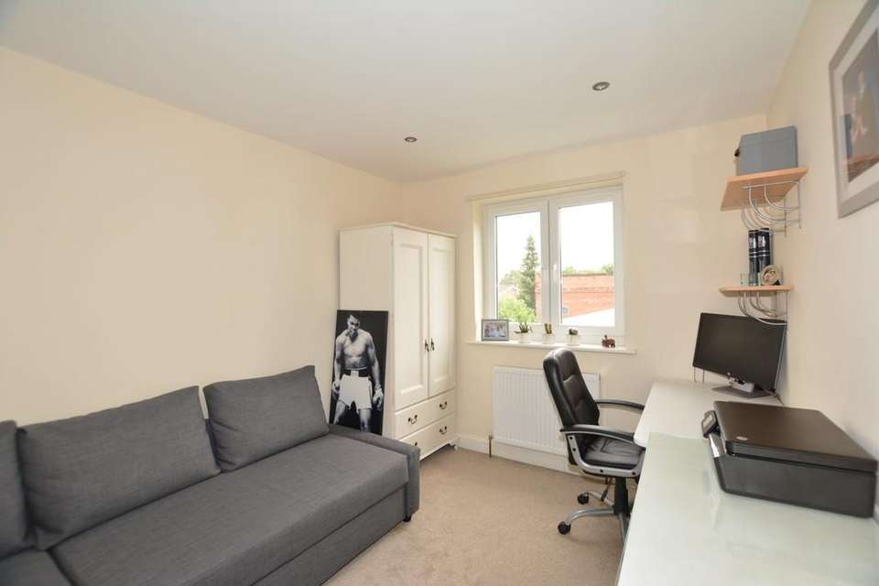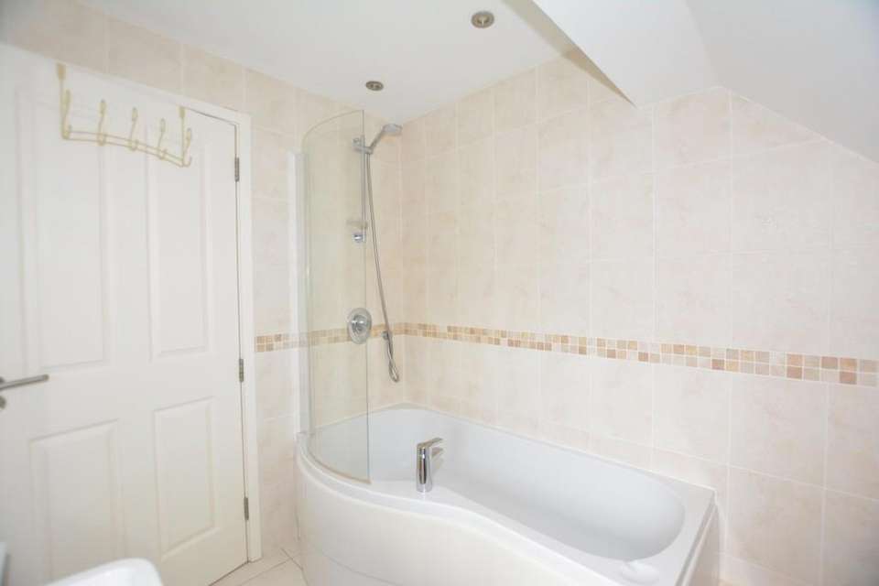3 bedroom semi-detached house for sale
Asquith Mews, Southwellsemi-detached house
bedrooms
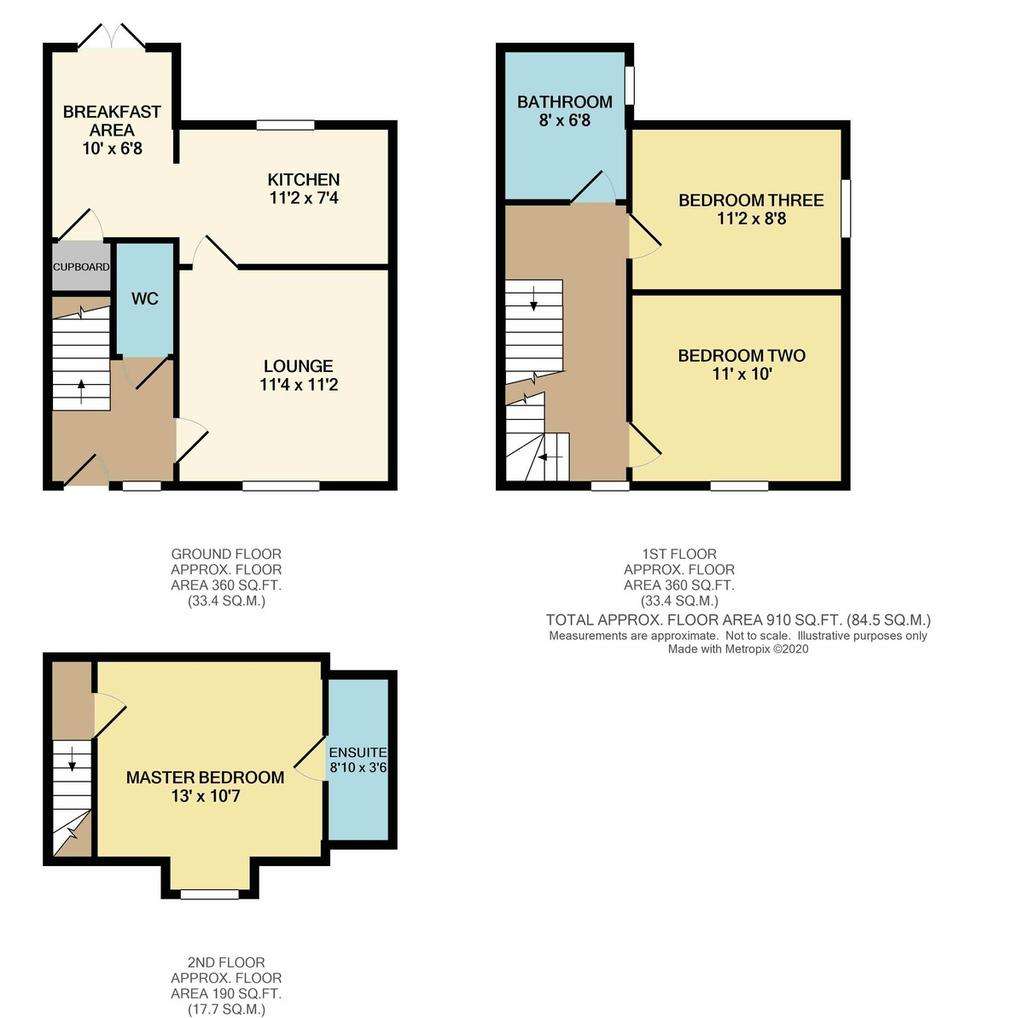
Property photos

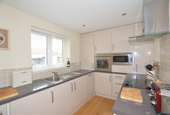
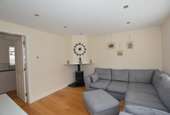
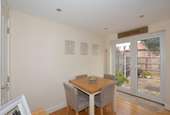
+7
Property description
A modern semi detached three storey house located within close proximity of Southwell Town centre with accommodation extending to entrance hall, lounge, dining kitchen, wc, three bedrooms and bathroom. The property has a small rear courtyard area with wooden fence perimeter and timber storage shed. Allocated parking to the front for one vehicle.
ENTRANCE HALL composite door, oak floor, stairs off
CLOAKROOM 6' x 2' 9" (1.83m x 0.84m) low level wc, wash hand basin with mixer tap and tiled splashback, heated towel rail, tiled floor
LOUNGE 11' 4" x 11' 2" (3.45m x 3.4m) log burner with slate hearth, oak flooring with underfloor heating, double glazed window to front
KITCHEN/DINER 9' 4" x 7' 4" (2.84m x 2.24m) ample range of wall and floor units with stainless steel single drainer sink unit, Smeg oven, CDA microwave, Beaumatic hob with extractor over, Fridge/freezer, Hotpoint washing machine, tumble dryer, Smeg dishwasher, radiator, oak floor, double glazed window to rear
dining area 10' x 6'8" with double glazed double doors to rear, understairs storage
FIRST FLOOR LANDING radiator, stairs off
BEDROOM TWO 11' x 10' (3.35m x 3.05m) radiator, double glazed window to front
BEDROOM THREE 11' x 8' 8" (3.35m x 2.64m) radiator, double glazed window to side
BATHROOM 8' 0" x 6' 8" (2.44m x 2.03m) fully tiled walls and incorporating P shaped bath with shower over and screen, low level wc,, wash hand basin in vanity unit, heated towel rail, extractor fan, tiled floor, double glazed window to side
SECOND FLOOR access to eaves
BEDROOM ONE 12' 11max" x 10' 6" (3.94m x 3.2m) double glazed window to front, radiator, access to loft
ENSUITE 8' 10" x 3' 6" (2.69m x 1.07m) shower in tiled cubicle, low level wc, wash hand basin, heated towel rail
OUTSIDE There is one allocation car parking space to the property. A walled frontage with wrought iron railings and gate lead to a gated passageway with rear light and shed and to enclosed flagstone courtyard garden which is fully enclosed with fencing
LOCAL AUTHORITY Newark and Sherwood District Council, Castle House, Great North Road, Newark, NG24 1BY
Council Tax Band B
SERVICES All mains services are connected to the property. Mains drainage. We have not tested any apparatus, equipment, fittings or services and so cannot verify that they are in working order. The buyer is advised to obtain verification from their solicitor or surveyor.
TENURE Freehold with vacant possession.
VIEWING By appointment with the agents office.
ENTRANCE HALL composite door, oak floor, stairs off
CLOAKROOM 6' x 2' 9" (1.83m x 0.84m) low level wc, wash hand basin with mixer tap and tiled splashback, heated towel rail, tiled floor
LOUNGE 11' 4" x 11' 2" (3.45m x 3.4m) log burner with slate hearth, oak flooring with underfloor heating, double glazed window to front
KITCHEN/DINER 9' 4" x 7' 4" (2.84m x 2.24m) ample range of wall and floor units with stainless steel single drainer sink unit, Smeg oven, CDA microwave, Beaumatic hob with extractor over, Fridge/freezer, Hotpoint washing machine, tumble dryer, Smeg dishwasher, radiator, oak floor, double glazed window to rear
dining area 10' x 6'8" with double glazed double doors to rear, understairs storage
FIRST FLOOR LANDING radiator, stairs off
BEDROOM TWO 11' x 10' (3.35m x 3.05m) radiator, double glazed window to front
BEDROOM THREE 11' x 8' 8" (3.35m x 2.64m) radiator, double glazed window to side
BATHROOM 8' 0" x 6' 8" (2.44m x 2.03m) fully tiled walls and incorporating P shaped bath with shower over and screen, low level wc,, wash hand basin in vanity unit, heated towel rail, extractor fan, tiled floor, double glazed window to side
SECOND FLOOR access to eaves
BEDROOM ONE 12' 11max" x 10' 6" (3.94m x 3.2m) double glazed window to front, radiator, access to loft
ENSUITE 8' 10" x 3' 6" (2.69m x 1.07m) shower in tiled cubicle, low level wc, wash hand basin, heated towel rail
OUTSIDE There is one allocation car parking space to the property. A walled frontage with wrought iron railings and gate lead to a gated passageway with rear light and shed and to enclosed flagstone courtyard garden which is fully enclosed with fencing
LOCAL AUTHORITY Newark and Sherwood District Council, Castle House, Great North Road, Newark, NG24 1BY
Council Tax Band B
SERVICES All mains services are connected to the property. Mains drainage. We have not tested any apparatus, equipment, fittings or services and so cannot verify that they are in working order. The buyer is advised to obtain verification from their solicitor or surveyor.
TENURE Freehold with vacant possession.
VIEWING By appointment with the agents office.
Council tax
First listed
Over a month agoAsquith Mews, Southwell
Placebuzz mortgage repayment calculator
Monthly repayment
The Est. Mortgage is for a 25 years repayment mortgage based on a 10% deposit and a 5.5% annual interest. It is only intended as a guide. Make sure you obtain accurate figures from your lender before committing to any mortgage. Your home may be repossessed if you do not keep up repayments on a mortgage.
Asquith Mews, Southwell - Streetview
DISCLAIMER: Property descriptions and related information displayed on this page are marketing materials provided by Alasdair Morrison & Partners - Southwell. Placebuzz does not warrant or accept any responsibility for the accuracy or completeness of the property descriptions or related information provided here and they do not constitute property particulars. Please contact Alasdair Morrison & Partners - Southwell for full details and further information.





