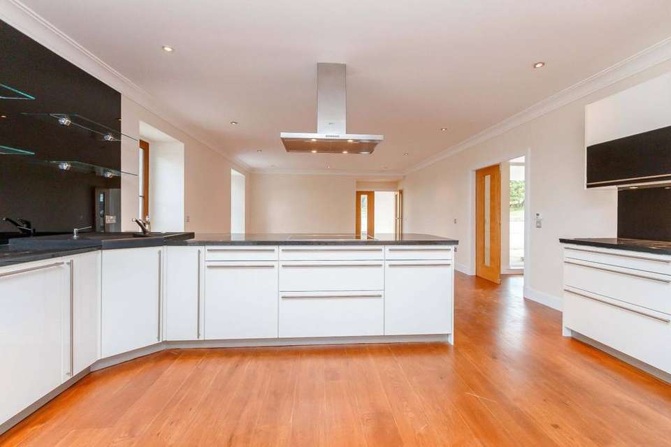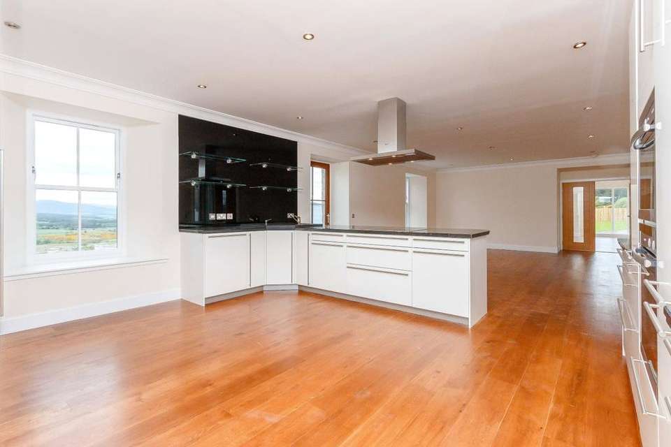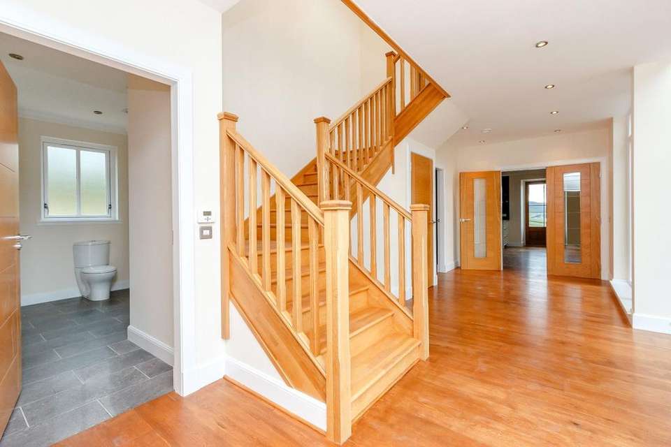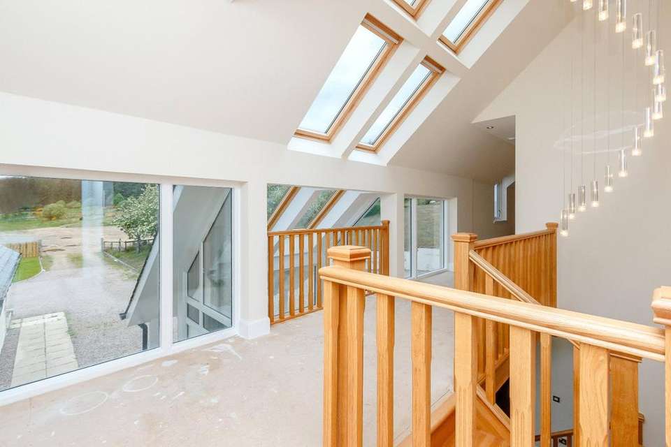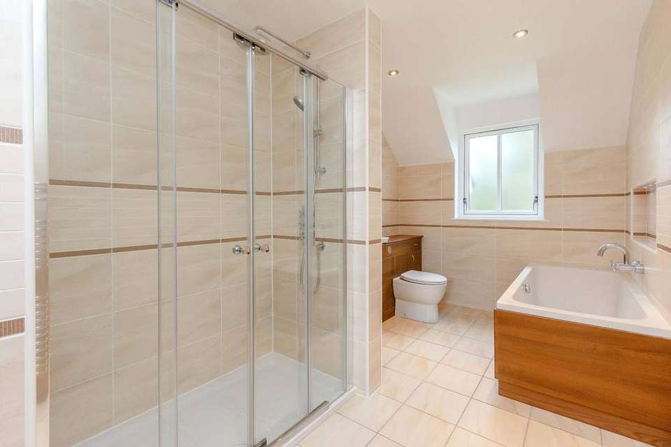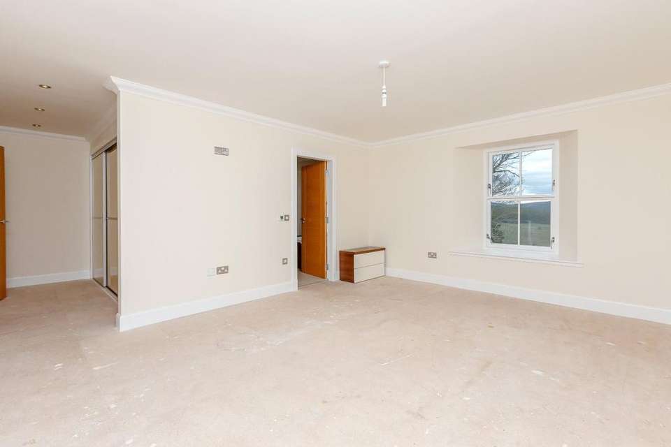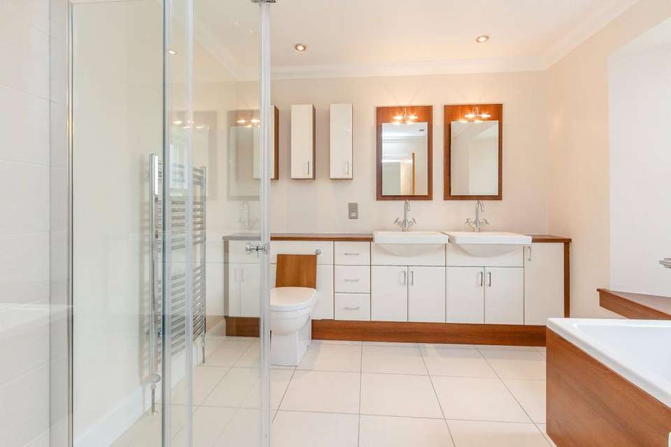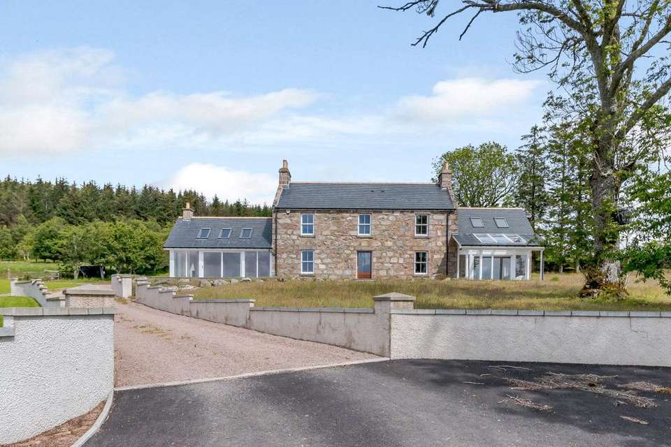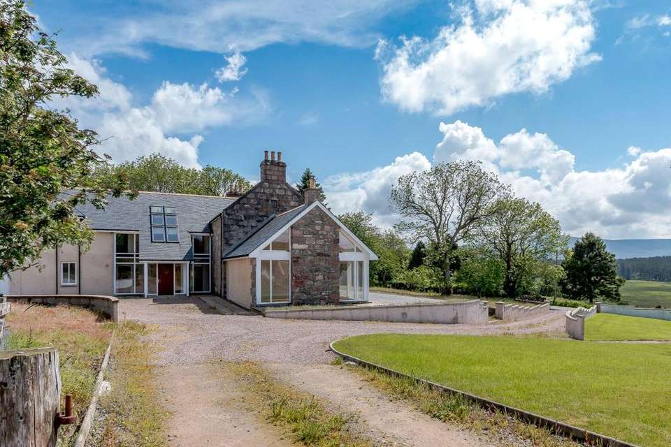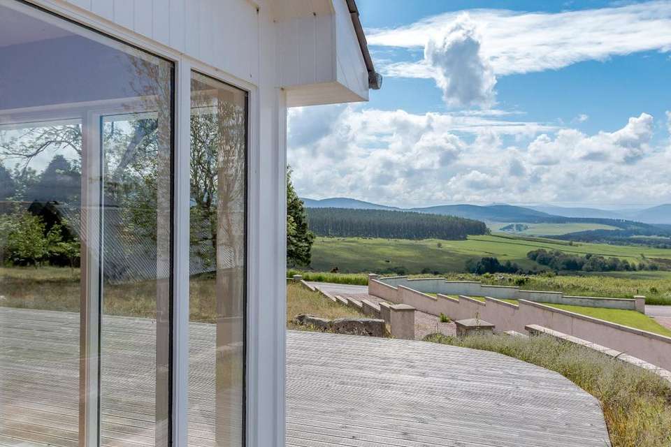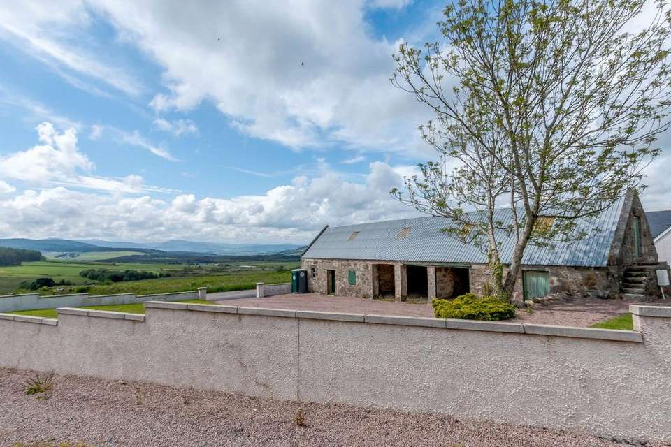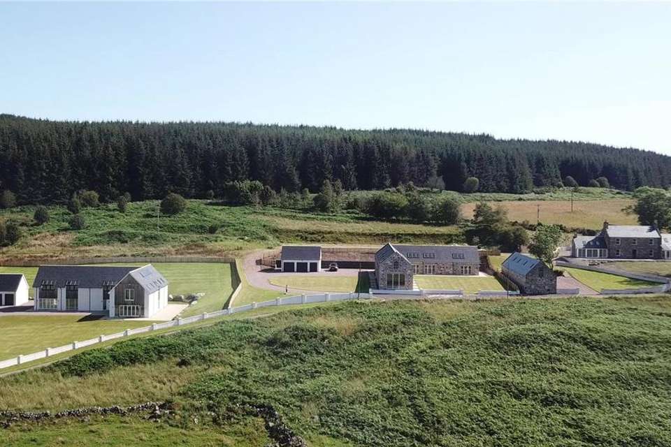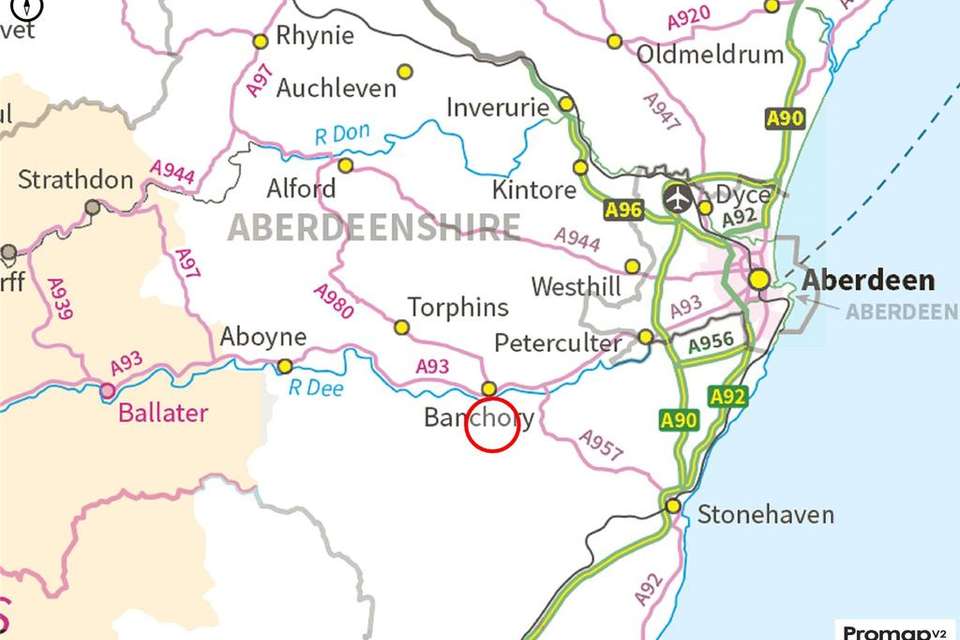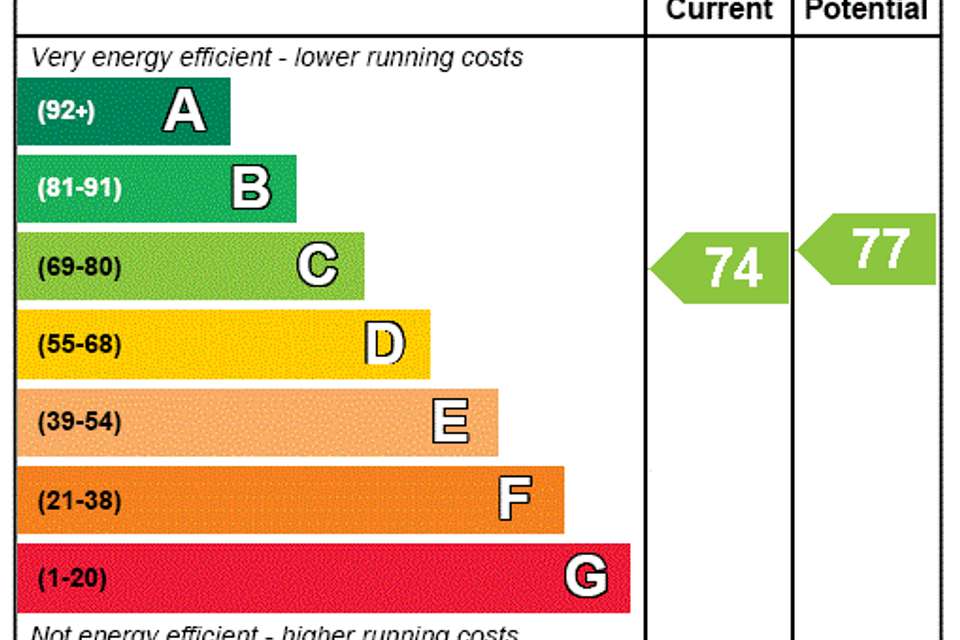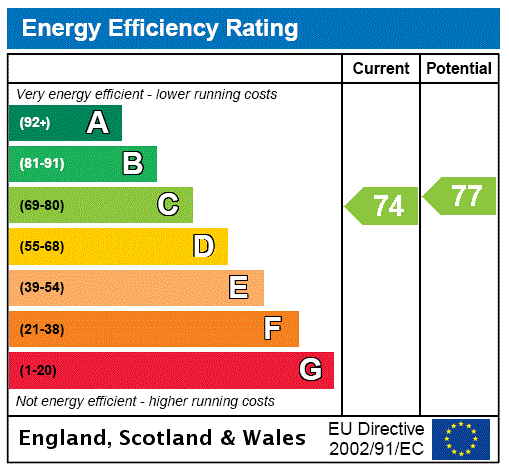5 bedroom detached house for sale
Eslie House, Banchory, Aberdeenshire, AB31detached house
bedrooms
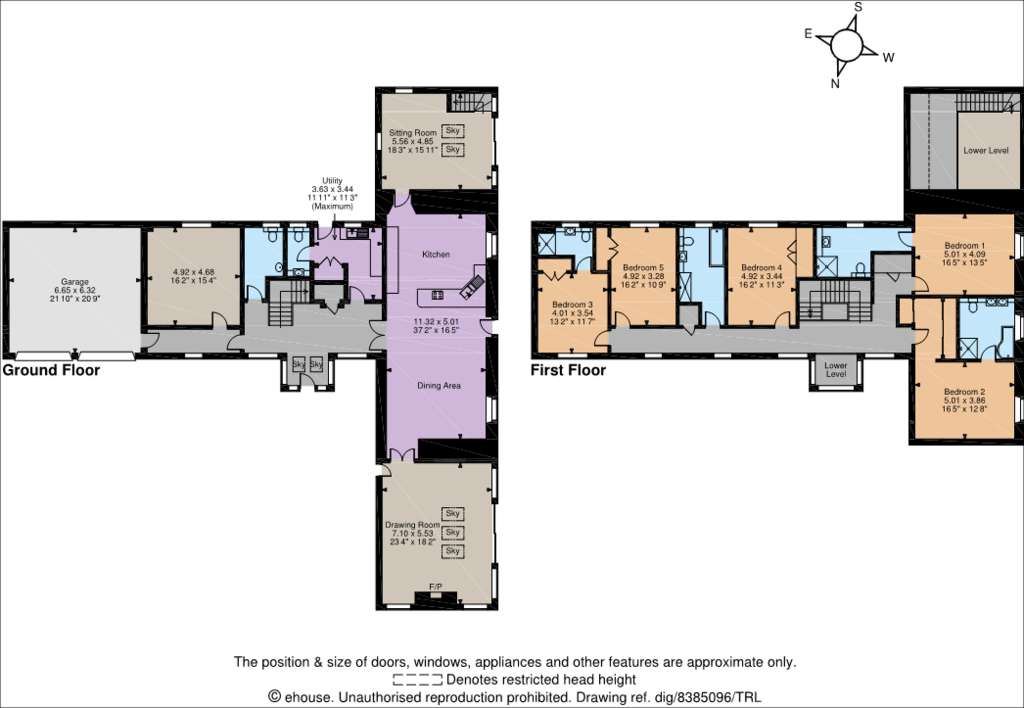
Property photos

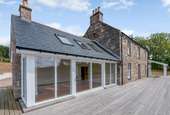
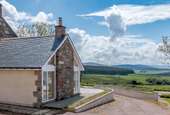
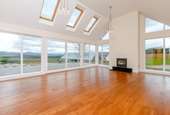
+14
Property description
Eslie House and Stables have been outstandingly renovated and extensively extended to create a
stunning, comfortable and spacious family home which is presented to a high standard throughout incorporating double glazing and underfloor heating
on the ground floor. It benefits from generous living accommodation and is ideal for modern family life.
The welcoming reception hall features wooden flooring and a solid oak staircase. Double doors lead through into the kitchen/dining room which
occupies the historic central part of the property, and benefits from three windows overlooking the rolling countryside. The kitchen features modern white fitted units with granite worktops, integrated appliances and floating shelving, while wooden
flooring adds warmth to the large space. The light-filled sitting room boasts a double-height ceiling with
solid oak stairs leading to a mezzanine level. On the other side of the kitchen/dining room is the impressive drawing room with vaulted ceiling. A full wall of glazing in the drawing room maximises
enjoyment of far-reaching views, while skylights further flood the space with natural light. A contemporary fireplace and wooden flooring keep the vast area comfortably liveable. A large family
room is also located on the ground floor, along with a good-sized utility and two cloakrooms.
On the first floor, the master bedroom benefits from a walk-through dressing area, and an en suite bathroom with separate shower enclosure. There
are four further generously-sized bedrooms, two of which benefit from en suite shower rooms, while
the remaining two are serviced by a spacious and well-appointed family bathroom.
Outside
The property benefits from a large integrated garage. A large decked terrace has been provided to the front of the property.
The property also has a stone steading which can be used as a stable or workshop. It could also be converted to additional accommodation subject to planning permission.
LOCATION
Situated 4 miles from Banchory in Aberdeenshire, Eslie Lodge enjoys a peaceful and fairly private location within easy access to amenities.
Banchory offers a variety of shops, restaurants and leisure facilities, and is surrounded by picturesque hills and countryside. Located less than 20 miles
from Cairngorms National Park, the property is situated in a picturesque part of Scotland, enjoying easy access to unspoilt countryside. There are a
number of well-regarded schools in the area, including two primary schools and a secondary academy in Banchory. The A90 provides road links to the motorway network.
EPC Rating = C
stunning, comfortable and spacious family home which is presented to a high standard throughout incorporating double glazing and underfloor heating
on the ground floor. It benefits from generous living accommodation and is ideal for modern family life.
The welcoming reception hall features wooden flooring and a solid oak staircase. Double doors lead through into the kitchen/dining room which
occupies the historic central part of the property, and benefits from three windows overlooking the rolling countryside. The kitchen features modern white fitted units with granite worktops, integrated appliances and floating shelving, while wooden
flooring adds warmth to the large space. The light-filled sitting room boasts a double-height ceiling with
solid oak stairs leading to a mezzanine level. On the other side of the kitchen/dining room is the impressive drawing room with vaulted ceiling. A full wall of glazing in the drawing room maximises
enjoyment of far-reaching views, while skylights further flood the space with natural light. A contemporary fireplace and wooden flooring keep the vast area comfortably liveable. A large family
room is also located on the ground floor, along with a good-sized utility and two cloakrooms.
On the first floor, the master bedroom benefits from a walk-through dressing area, and an en suite bathroom with separate shower enclosure. There
are four further generously-sized bedrooms, two of which benefit from en suite shower rooms, while
the remaining two are serviced by a spacious and well-appointed family bathroom.
Outside
The property benefits from a large integrated garage. A large decked terrace has been provided to the front of the property.
The property also has a stone steading which can be used as a stable or workshop. It could also be converted to additional accommodation subject to planning permission.
LOCATION
Situated 4 miles from Banchory in Aberdeenshire, Eslie Lodge enjoys a peaceful and fairly private location within easy access to amenities.
Banchory offers a variety of shops, restaurants and leisure facilities, and is surrounded by picturesque hills and countryside. Located less than 20 miles
from Cairngorms National Park, the property is situated in a picturesque part of Scotland, enjoying easy access to unspoilt countryside. There are a
number of well-regarded schools in the area, including two primary schools and a secondary academy in Banchory. The A90 provides road links to the motorway network.
EPC Rating = C
Council tax
First listed
Over a month agoEnergy Performance Certificate
Eslie House, Banchory, Aberdeenshire, AB31
Placebuzz mortgage repayment calculator
Monthly repayment
The Est. Mortgage is for a 25 years repayment mortgage based on a 10% deposit and a 5.5% annual interest. It is only intended as a guide. Make sure you obtain accurate figures from your lender before committing to any mortgage. Your home may be repossessed if you do not keep up repayments on a mortgage.
Eslie House, Banchory, Aberdeenshire, AB31 - Streetview
DISCLAIMER: Property descriptions and related information displayed on this page are marketing materials provided by Galbraith - Aberdeen. Placebuzz does not warrant or accept any responsibility for the accuracy or completeness of the property descriptions or related information provided here and they do not constitute property particulars. Please contact Galbraith - Aberdeen for full details and further information.





