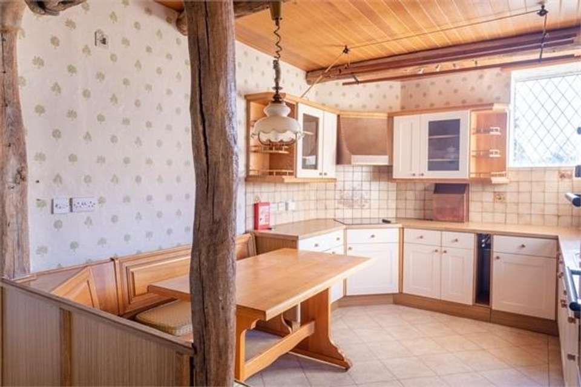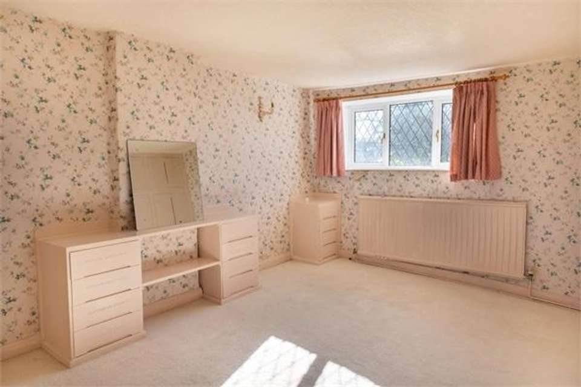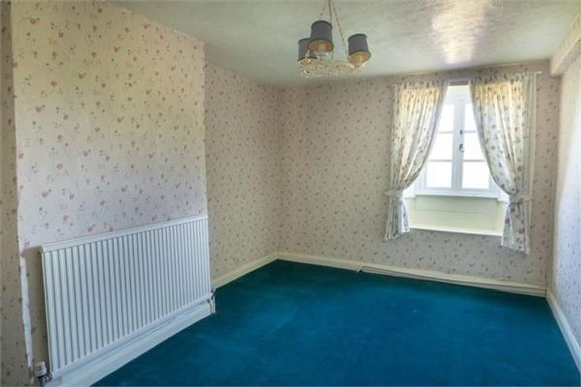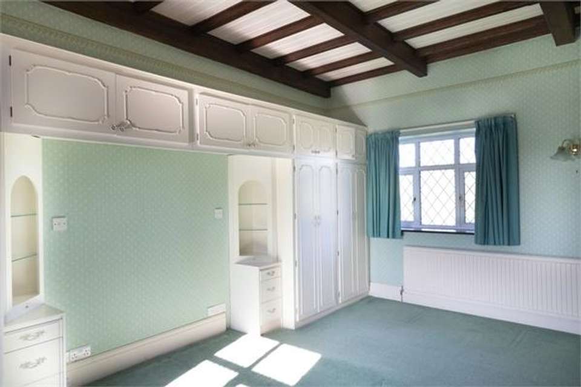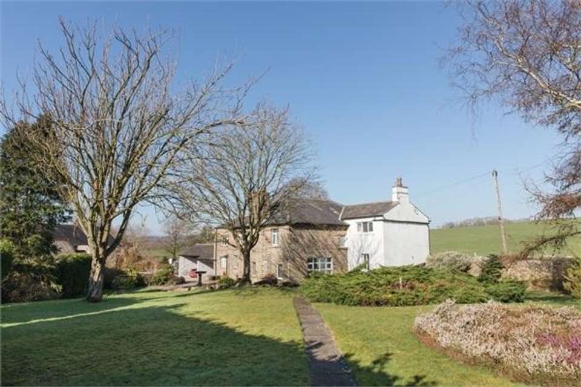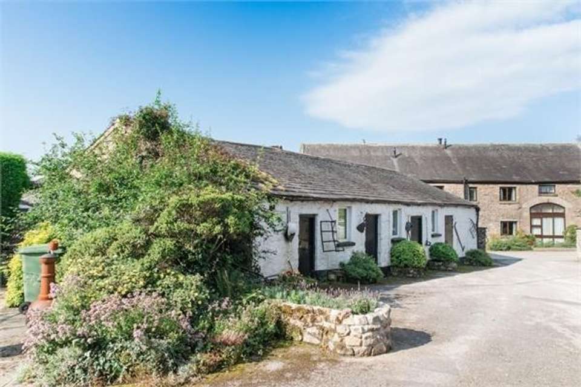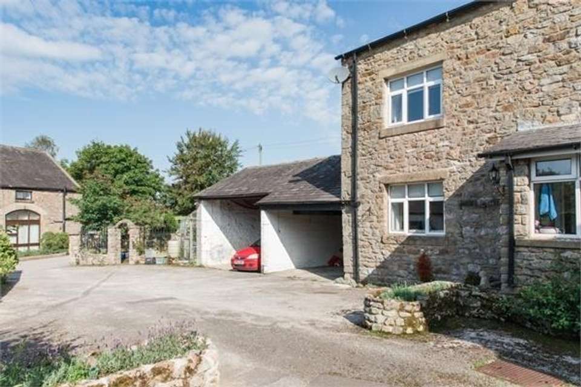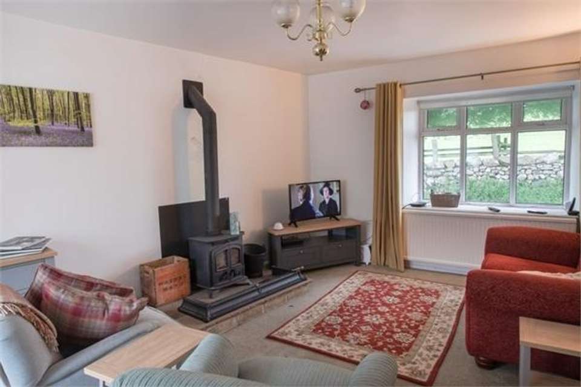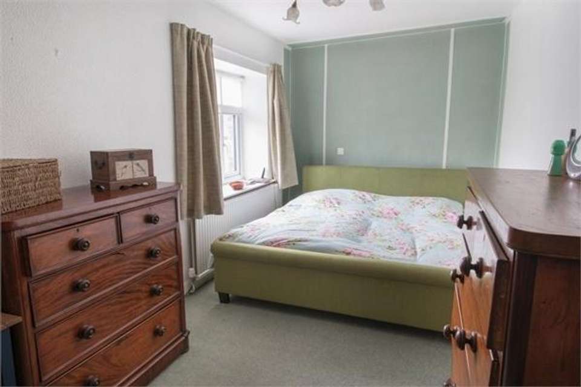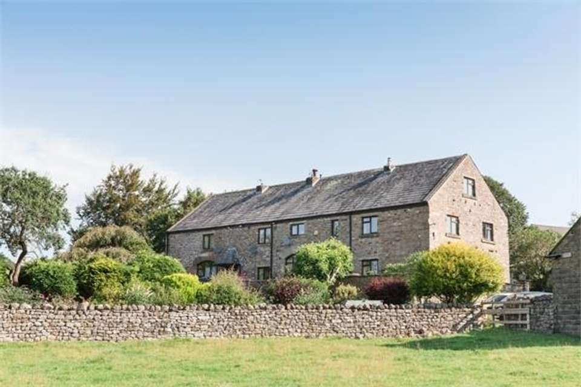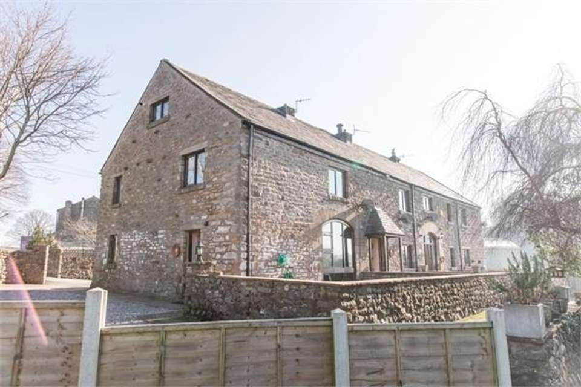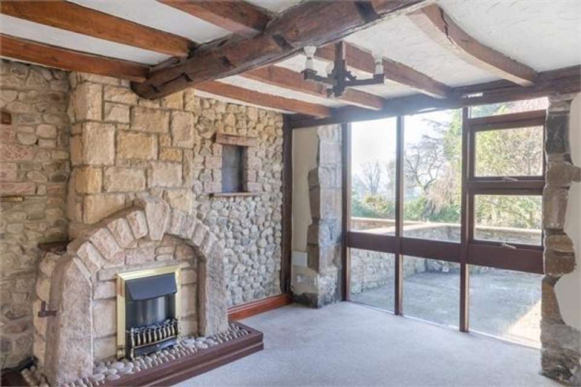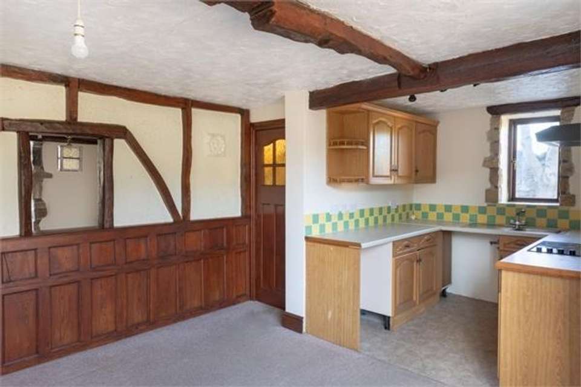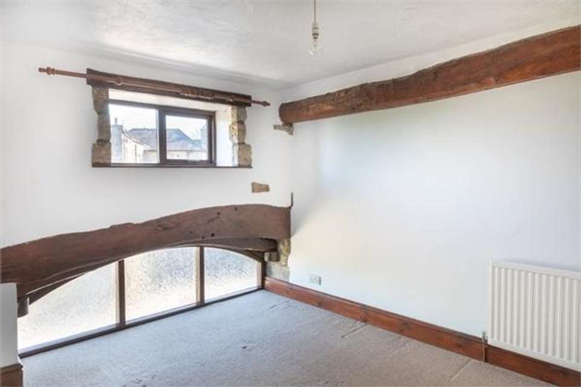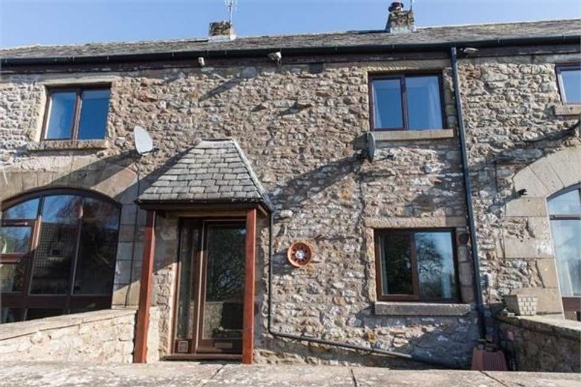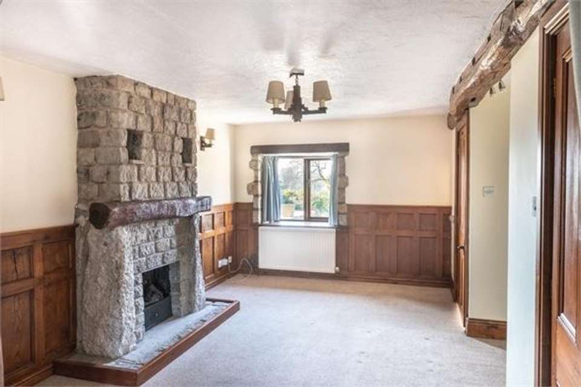5 bedroom detached house for sale
Mansergh Farmhouse and Cottages, Borwick, Carnforth, Lancashiredetached house
bedrooms
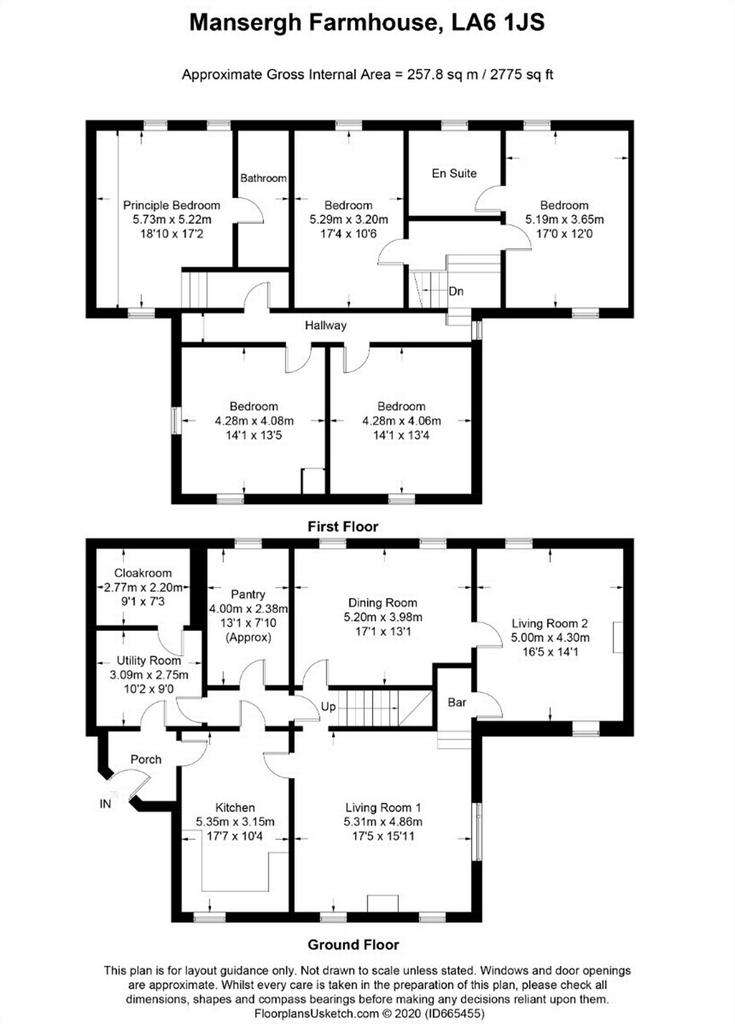
Property photos

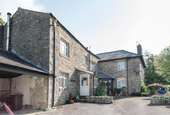
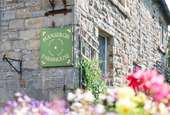
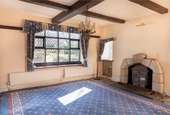
+16
Property description
A traditional country farmhouse with three reception rooms and five bedrooms (two en-suite)Adjoining self-contained cottage (Nan’s cottage) with reception room, kitchen dining room, two bedrooms and family bathroomFour barn conversion cottages (2-3 bedrooms) with individual rear courtyards, private rear gardens, car parking and associated stone stores.Ancillary accommodation including central former livestock shed, stone outbuildings, agricultural farm buildings and stablesLand consisting of 4.00 acres of pasture and incorporating a former quarry and woodland benefitting from a right of way to Lancaster canal
Main Description
DESCRIPTION
At its core is a traditional and expansive five bedroom farmhouse attached to a well-proportioned cottage known as Nan’s Cottage providing a very comfortable and attractive dwelling. Opposite and adjacent are four traditional stone-built byers which now provide useful storage and workshop facilities. Centrally, there are interconnected agricultural buildings, a detached timber stables, paddock and views across to the two separate field enclosures and beyond to Lancaster Canal.
Adjacent to the farmhouse, a converted traditional stone built barn forms the four cottages which have previously operated as a successful holiday cottage business and now form self-contained properties let on Assured Shorthold Tenancy Agreements.
Mansergh Farmhouse and Cottages form an attractive smallholding which lend itself to a number of uses including as a central farmhouse and holiday let business, farmhouse and private residential let scheme or subject to planning there are opportunities to expand into camping/glamping.
MANSERGH FARMHOUSE
The property comprises a traditional country farmhouse of stone construction underneath a
series of pitched slate roofs, the farmhouse is positioned to the northern extend of the holding and provides the heart of the development benefiting from double glazed windows, oil fired central heating and the accommodation is arranged as follows:
Ground Floor: Entrance porch, traditional farmhouse kitchen with dining area, walk-in larder, utility room and cloakroom with toilet and wash hand basin, sitting room, dining room, living room and stairs to the first floor.
First Floor: Landing, principle bedroom with ensuite wet room, three double bedrooms and second principle bedroom with en-suite bathroom.
GARDEN
Externally, Mansergh Farmhouse provides a well apportioned and attractive self-contained garden comprising open lawned areas, landscaped borders and paved seating. Adjacent and opposite Mansergh Farmhouse are a collection of traditional stone built former byres which provide storage accommodation linked with Mansergh Farmhouse and Nan’s Cottage with two separate car ports beyond.
NAN’S COTTAGE
The two storey attached cottage is presented to a lovely standard with attractive interior features
including log burning stove, oil fired central heating, exposed beams and open plan living.
The accommodation is arranged as follows:
Ground Floor: Entrance porch, kitchen with dining area and sitting room.
First Floor: Landing, principle bedroom, bedroom two and family bathroom. Nan’s Cottage benefits from a pretty enclosed courtyard seating area with greenhouse.
BARN COTTAGES
A traditional stone barn has been converted to provide two and three storey cottages which have previously been occupied as successful holiday let units although, are currently utilised as private residential letting dwellings.
MISTLE COTTAGE
An attractive and well apportioned three bedroom barn conversion cottage with LPG central heating
arranged over three storeys as follows:
Ground Floor: Entrance hall, living room, dining kitchen and under-stairs utility room.
First Floor: Landing, principle bedroom, bedroom two, bathroom and storage cupboard.
Second Floor: Bedroom three and under eaves storage.
TUDOR ROSE COTTAGE
An attractive mid-terrace barn conversion cottage comprising accommodation over two floors as
follows:
Ground Floor: Living room, under-stairs utility room and open plan kitchen/dining room.
First Floor: Principle bedroom, a further double bedroom, single bedroom and family bathroom.
BRIAR ROSE COTTAGE
A traditional stone built mid-terrace barn conversion cottage arranged over two floors as follows:
Ground Floor: Entrance hall, living room with under-stairs utility adjacent and open plan kitchen/
dining room.
First Floor: Two double bedrooms and a family bathroom.
PRIMROSE COTTAGE
An attractive and well apportioned end of terrace barn conversion cottage arranged as follows (taken from architect plans):
Ground Floor: Entrance hall leading to a separate living room, under stairs utility cupboard and open plan dining/kitchen.
First Floor: Landing and three double bedrooms with family bathroom.
GARDENS
Mistle Cottage, Tudor Rose Cottage, Briar Rose Cottage and Primrose Cottage all benefit from private paved seating areas accessed via a walkway which links with the self-contained and walled gardens for each of the cottages. The gardens provide a mixture of lawned, landscaped and attractive planted borders with Primrose Cottage benefiting from private side car parking areas. Adjacent to the cottages are further single storey traditional stone built byres.
ADDITIONAL FEATURES
Each of the cottages benefit from car parking within an adjacent cobbled and stone pavedcourtyard accessed via the main front entrances, are all separately metered for mains services with individual LPG Gas Tanks and each of the cottages has its own character and charm providing well thought through accommodation that caters for both holiday let and private residential letting uses. Primrose Cottage, Briar Rose Cottage and
Tudor Rose Cottage enjoy boarded attic space storage accommodation.
CENTRAL AGRICULTURAL BUILDINGS, STABLES AND LAND.
Situated centrally within the scheme of Mansergh Farmhouse and Cottages are two detached former agricultural buildings, one known as The Cow Shedand the other known as Green Barn. The Cow Shed is the central buildingwhich was formerly occupied as a central recreational room and stores linked
to the holiday let business and is currently dry storage. Briefly, the building provides solid concrete flooring, brick/block elevations underneath a pitched corrugated panel roof and links through to a coal bunker and store and onto the Mansergh Farmhouse workshop/stores.
To the south is Green Barn which forms the boundary of the central courtyard into the associated agricultural field enclosures and comprises a steel portal frame building which is clad in profile sheeting and previously provided the games room and sports hall for the holiday let business however, is now used as dry storage and machinery for the grounds and fields.
A particular feature of Mansergh Farmhouse and Cottages is that there is 4 acres of agricultural land, quarry and young woodland which encompass the peaceful setting and enjoys pedestrian access to Lancaster Canal, a unique and attractive feature of the local surrounding area. There are two principle field enclosures which have stock proof fencing and currently the land is grazed on an informal agreement to a neighbouring farmer, although the field enclosures lend themselves to equestrian use, a small holding set up or even camping/holiday pod accommodation subject to the appropriate permissions. The parcel of woodland provides a natural shelter and amenity for local wildlife adding to a truly tranquil place to live.
LOCATION
Mansergh Farmhouse and Cottages is situated in a quiet position on the outskirts of the quaint village of Borwick, surrounded by rolling countryside and enjoying views overlooking Lancaster Canal and beyond.
Borwick is a peaceful village situated close to the Cumbria border incorporating clusters of traditional country residences with a beautiful central green. The village is home to Borwick Hall, a famous tourist attraction which offers education and pursuits activities with excellent access to Junction 35 of the M6 motorway network circa 2 miles to the west enjoying easy connections to the Lake District National Park and the Yorkshire Dales National Park. Local services are found in the nearby town of Carnforth.
The main town of Carnforth has a wider range of services including a selection of shops, supermarkets including Booths, Aldi and Tesco, a train station operated by Northern with services to Barrow-in-Furness, Skipton and Leeds and regional services that run from Manchester Airport to Barrow-in-Furness
and stopping at Lancaster.
Lancaster is the county town of Lancashire having excellent communications from the M6 motorway Junction 33 to the south and Junction 34 to the north. Lancaster Central Train Station is situated on the western side of the city centre and provides good access being on the West Coast Railway Line running between London Euston and Glasgow.
The city has a highly successful new public research university, the University of Lancaster, established as a new university in the 1960s initially based at St Leonards Gate in the city centre before moving to a 300-acre purpose built campus at Bailrigg, approximately 3 miles south of Lancaster City Centre in 1968. Lancaster is a historic and culture city encompassing several settlements including Morecambe.
The immediate surrounding area offers a wealth of recreational activities including hill walking within the Lake District National Park alongside the Yorkshire Dales National Park, local fishing facilities located at Clear Water Fishery, water sports at Club Nautique Watersports Pine Lake alongside regional cycling routes, Morecambe Bay and Kirkby Lonsdale.
DIRECTIONS TO MANSERGH FARMHOUSE AND COTTAGES (LA6 1JS)
From either a northernly or southernly direction on the M6, come off at Junction 35 taking the exit A601 (M) North to the A6 roundabout keeping in the right hand lane and following the A6 signpost to Milnthorpe. Continue on the A6 north for approximately 1 mile to a second roundabout and take the third exit east signposted Borwick which travels approximately 1 mile east into the centre of the village of Borwick. On entering the village, turn right onto Capernwray Road and after about 300 metres turn right into the private entrance to Mansergh Farmhouse and Cottages.
GENERAL
RESIDENTIAL SCHEDULE
Mansergh Farmhouse - Vacant – EPC E54 – Council Tax F
Nan’s Cottage- Vacant – EPC E47 – Council Tax C
Mistle Cottage - Assured Shorthold Tenancy Agreement – EPC E49 – Council Tax D
Tudor Rose Cottage - Vacant – EPC E52 – Council Tax C
Briar Rose Cottage - Vacant – EPC E51 Council Tax C
Primrose Cottage - Vacant – EPC E39 – Council Tax C
SERVICES
It is understood that mains water and electricity are connected to Mansergh Farmhouse and Cottages and Mansegrh Farmhouse and Nan’s Cottage have oil fired central heating systems with Mistle Cottage, Tudor Rose Cottage, Briar Rose Cottage and Primrose Cottage incorporating LPG gas fired central heating.
We have been informed that the property has two septic tanks systems serving the dwellings, the Vendor has provided a service report undertaken in February 2021,
which can be provided upon request.
Mansergh Farm, Nan’s Cottage, Tudor Rose Cottage and Mistle Cottage have a current EICR (Electrical Installation Condition Report) and the boilers have current landlord gas safety checks and annual service certificates.
Mansergh Farmhouse, Mistle Cottage, Tudor Rose Cottage, Primrose Cottage and Briar Rose Cottage all benefit from B4RN and Nan’s Cottage from BT fibre optic broadband connections.
Prospective purchasers should make their own enquiries as to the services available for future use.
TENURE
It has been advised the land and property is owned freehold with the current Assured Shorthold Tenancy Agreements in place and can be sold in its current format or with vacant possession subject to potential purchaser requirements.
Purchasers should be aware that a Multiple Dwelling Relief will apply to the sale.
ENERGY PERFORMANCE CERTIFICATE (EPC’S)
The Energy Performance Certificates are available on request from the selling agent and are available to download from the Edwin Thompson Website.
RIGHTS, EASEMENTS AND OUTGOINGS
The property is sold subject to and with the benefit of all rights of way, whether public or private and existing or proposed wayleaves, easements, restrictions and burdens of whatever kind whether referred to in these particulars or not. The buyer will be held to have satisfied himself or herself on such matters.
MONEY LAUNDERING REGULATIONS
The successful purchaser(s) should be aware that they will be required to provide us with documents in relation to Money Laundering Regulations. Further details are available upon request.
PRICE
The freehold interest in its current format or with vacant possession is available at a purchase price of £1,600,000.
Please note the Vendor is not obliged to accept the highest or any offer, subject to contract.
SOLICITORS
Harrison Drury, Bridge Mills, Stramongate, Kendal, Cumbria LA9 4UB
[use Contact Agent Button]
Web:
LEGAL COSTS
Each party to bear their own legal costs in the preparation and settlement of any sale contract and documentation together with any VAT thereon.
VIEWING
The property is available to view strictly by prior appointment with the Windermere Office of Edwin Thompson LLP. Contact:
Joe Ellis, [use Contact Agent Button],
Suzie Barron, [use Contact Agent Button]
[use Contact Agent Button]
Property Ref:215_2525_4864612
Main Description
DESCRIPTION
At its core is a traditional and expansive five bedroom farmhouse attached to a well-proportioned cottage known as Nan’s Cottage providing a very comfortable and attractive dwelling. Opposite and adjacent are four traditional stone-built byers which now provide useful storage and workshop facilities. Centrally, there are interconnected agricultural buildings, a detached timber stables, paddock and views across to the two separate field enclosures and beyond to Lancaster Canal.
Adjacent to the farmhouse, a converted traditional stone built barn forms the four cottages which have previously operated as a successful holiday cottage business and now form self-contained properties let on Assured Shorthold Tenancy Agreements.
Mansergh Farmhouse and Cottages form an attractive smallholding which lend itself to a number of uses including as a central farmhouse and holiday let business, farmhouse and private residential let scheme or subject to planning there are opportunities to expand into camping/glamping.
MANSERGH FARMHOUSE
The property comprises a traditional country farmhouse of stone construction underneath a
series of pitched slate roofs, the farmhouse is positioned to the northern extend of the holding and provides the heart of the development benefiting from double glazed windows, oil fired central heating and the accommodation is arranged as follows:
Ground Floor: Entrance porch, traditional farmhouse kitchen with dining area, walk-in larder, utility room and cloakroom with toilet and wash hand basin, sitting room, dining room, living room and stairs to the first floor.
First Floor: Landing, principle bedroom with ensuite wet room, three double bedrooms and second principle bedroom with en-suite bathroom.
GARDEN
Externally, Mansergh Farmhouse provides a well apportioned and attractive self-contained garden comprising open lawned areas, landscaped borders and paved seating. Adjacent and opposite Mansergh Farmhouse are a collection of traditional stone built former byres which provide storage accommodation linked with Mansergh Farmhouse and Nan’s Cottage with two separate car ports beyond.
NAN’S COTTAGE
The two storey attached cottage is presented to a lovely standard with attractive interior features
including log burning stove, oil fired central heating, exposed beams and open plan living.
The accommodation is arranged as follows:
Ground Floor: Entrance porch, kitchen with dining area and sitting room.
First Floor: Landing, principle bedroom, bedroom two and family bathroom. Nan’s Cottage benefits from a pretty enclosed courtyard seating area with greenhouse.
BARN COTTAGES
A traditional stone barn has been converted to provide two and three storey cottages which have previously been occupied as successful holiday let units although, are currently utilised as private residential letting dwellings.
MISTLE COTTAGE
An attractive and well apportioned three bedroom barn conversion cottage with LPG central heating
arranged over three storeys as follows:
Ground Floor: Entrance hall, living room, dining kitchen and under-stairs utility room.
First Floor: Landing, principle bedroom, bedroom two, bathroom and storage cupboard.
Second Floor: Bedroom three and under eaves storage.
TUDOR ROSE COTTAGE
An attractive mid-terrace barn conversion cottage comprising accommodation over two floors as
follows:
Ground Floor: Living room, under-stairs utility room and open plan kitchen/dining room.
First Floor: Principle bedroom, a further double bedroom, single bedroom and family bathroom.
BRIAR ROSE COTTAGE
A traditional stone built mid-terrace barn conversion cottage arranged over two floors as follows:
Ground Floor: Entrance hall, living room with under-stairs utility adjacent and open plan kitchen/
dining room.
First Floor: Two double bedrooms and a family bathroom.
PRIMROSE COTTAGE
An attractive and well apportioned end of terrace barn conversion cottage arranged as follows (taken from architect plans):
Ground Floor: Entrance hall leading to a separate living room, under stairs utility cupboard and open plan dining/kitchen.
First Floor: Landing and three double bedrooms with family bathroom.
GARDENS
Mistle Cottage, Tudor Rose Cottage, Briar Rose Cottage and Primrose Cottage all benefit from private paved seating areas accessed via a walkway which links with the self-contained and walled gardens for each of the cottages. The gardens provide a mixture of lawned, landscaped and attractive planted borders with Primrose Cottage benefiting from private side car parking areas. Adjacent to the cottages are further single storey traditional stone built byres.
ADDITIONAL FEATURES
Each of the cottages benefit from car parking within an adjacent cobbled and stone pavedcourtyard accessed via the main front entrances, are all separately metered for mains services with individual LPG Gas Tanks and each of the cottages has its own character and charm providing well thought through accommodation that caters for both holiday let and private residential letting uses. Primrose Cottage, Briar Rose Cottage and
Tudor Rose Cottage enjoy boarded attic space storage accommodation.
CENTRAL AGRICULTURAL BUILDINGS, STABLES AND LAND.
Situated centrally within the scheme of Mansergh Farmhouse and Cottages are two detached former agricultural buildings, one known as The Cow Shedand the other known as Green Barn. The Cow Shed is the central buildingwhich was formerly occupied as a central recreational room and stores linked
to the holiday let business and is currently dry storage. Briefly, the building provides solid concrete flooring, brick/block elevations underneath a pitched corrugated panel roof and links through to a coal bunker and store and onto the Mansergh Farmhouse workshop/stores.
To the south is Green Barn which forms the boundary of the central courtyard into the associated agricultural field enclosures and comprises a steel portal frame building which is clad in profile sheeting and previously provided the games room and sports hall for the holiday let business however, is now used as dry storage and machinery for the grounds and fields.
A particular feature of Mansergh Farmhouse and Cottages is that there is 4 acres of agricultural land, quarry and young woodland which encompass the peaceful setting and enjoys pedestrian access to Lancaster Canal, a unique and attractive feature of the local surrounding area. There are two principle field enclosures which have stock proof fencing and currently the land is grazed on an informal agreement to a neighbouring farmer, although the field enclosures lend themselves to equestrian use, a small holding set up or even camping/holiday pod accommodation subject to the appropriate permissions. The parcel of woodland provides a natural shelter and amenity for local wildlife adding to a truly tranquil place to live.
LOCATION
Mansergh Farmhouse and Cottages is situated in a quiet position on the outskirts of the quaint village of Borwick, surrounded by rolling countryside and enjoying views overlooking Lancaster Canal and beyond.
Borwick is a peaceful village situated close to the Cumbria border incorporating clusters of traditional country residences with a beautiful central green. The village is home to Borwick Hall, a famous tourist attraction which offers education and pursuits activities with excellent access to Junction 35 of the M6 motorway network circa 2 miles to the west enjoying easy connections to the Lake District National Park and the Yorkshire Dales National Park. Local services are found in the nearby town of Carnforth.
The main town of Carnforth has a wider range of services including a selection of shops, supermarkets including Booths, Aldi and Tesco, a train station operated by Northern with services to Barrow-in-Furness, Skipton and Leeds and regional services that run from Manchester Airport to Barrow-in-Furness
and stopping at Lancaster.
Lancaster is the county town of Lancashire having excellent communications from the M6 motorway Junction 33 to the south and Junction 34 to the north. Lancaster Central Train Station is situated on the western side of the city centre and provides good access being on the West Coast Railway Line running between London Euston and Glasgow.
The city has a highly successful new public research university, the University of Lancaster, established as a new university in the 1960s initially based at St Leonards Gate in the city centre before moving to a 300-acre purpose built campus at Bailrigg, approximately 3 miles south of Lancaster City Centre in 1968. Lancaster is a historic and culture city encompassing several settlements including Morecambe.
The immediate surrounding area offers a wealth of recreational activities including hill walking within the Lake District National Park alongside the Yorkshire Dales National Park, local fishing facilities located at Clear Water Fishery, water sports at Club Nautique Watersports Pine Lake alongside regional cycling routes, Morecambe Bay and Kirkby Lonsdale.
DIRECTIONS TO MANSERGH FARMHOUSE AND COTTAGES (LA6 1JS)
From either a northernly or southernly direction on the M6, come off at Junction 35 taking the exit A601 (M) North to the A6 roundabout keeping in the right hand lane and following the A6 signpost to Milnthorpe. Continue on the A6 north for approximately 1 mile to a second roundabout and take the third exit east signposted Borwick which travels approximately 1 mile east into the centre of the village of Borwick. On entering the village, turn right onto Capernwray Road and after about 300 metres turn right into the private entrance to Mansergh Farmhouse and Cottages.
GENERAL
RESIDENTIAL SCHEDULE
Mansergh Farmhouse - Vacant – EPC E54 – Council Tax F
Nan’s Cottage- Vacant – EPC E47 – Council Tax C
Mistle Cottage - Assured Shorthold Tenancy Agreement – EPC E49 – Council Tax D
Tudor Rose Cottage - Vacant – EPC E52 – Council Tax C
Briar Rose Cottage - Vacant – EPC E51 Council Tax C
Primrose Cottage - Vacant – EPC E39 – Council Tax C
SERVICES
It is understood that mains water and electricity are connected to Mansergh Farmhouse and Cottages and Mansegrh Farmhouse and Nan’s Cottage have oil fired central heating systems with Mistle Cottage, Tudor Rose Cottage, Briar Rose Cottage and Primrose Cottage incorporating LPG gas fired central heating.
We have been informed that the property has two septic tanks systems serving the dwellings, the Vendor has provided a service report undertaken in February 2021,
which can be provided upon request.
Mansergh Farm, Nan’s Cottage, Tudor Rose Cottage and Mistle Cottage have a current EICR (Electrical Installation Condition Report) and the boilers have current landlord gas safety checks and annual service certificates.
Mansergh Farmhouse, Mistle Cottage, Tudor Rose Cottage, Primrose Cottage and Briar Rose Cottage all benefit from B4RN and Nan’s Cottage from BT fibre optic broadband connections.
Prospective purchasers should make their own enquiries as to the services available for future use.
TENURE
It has been advised the land and property is owned freehold with the current Assured Shorthold Tenancy Agreements in place and can be sold in its current format or with vacant possession subject to potential purchaser requirements.
Purchasers should be aware that a Multiple Dwelling Relief will apply to the sale.
ENERGY PERFORMANCE CERTIFICATE (EPC’S)
The Energy Performance Certificates are available on request from the selling agent and are available to download from the Edwin Thompson Website.
RIGHTS, EASEMENTS AND OUTGOINGS
The property is sold subject to and with the benefit of all rights of way, whether public or private and existing or proposed wayleaves, easements, restrictions and burdens of whatever kind whether referred to in these particulars or not. The buyer will be held to have satisfied himself or herself on such matters.
MONEY LAUNDERING REGULATIONS
The successful purchaser(s) should be aware that they will be required to provide us with documents in relation to Money Laundering Regulations. Further details are available upon request.
PRICE
The freehold interest in its current format or with vacant possession is available at a purchase price of £1,600,000.
Please note the Vendor is not obliged to accept the highest or any offer, subject to contract.
SOLICITORS
Harrison Drury, Bridge Mills, Stramongate, Kendal, Cumbria LA9 4UB
[use Contact Agent Button]
Web:
LEGAL COSTS
Each party to bear their own legal costs in the preparation and settlement of any sale contract and documentation together with any VAT thereon.
VIEWING
The property is available to view strictly by prior appointment with the Windermere Office of Edwin Thompson LLP. Contact:
Joe Ellis, [use Contact Agent Button],
Suzie Barron, [use Contact Agent Button]
[use Contact Agent Button]
Property Ref:215_2525_4864612
Council tax
First listed
Over a month agoMansergh Farmhouse and Cottages, Borwick, Carnforth, Lancashire
Placebuzz mortgage repayment calculator
Monthly repayment
The Est. Mortgage is for a 25 years repayment mortgage based on a 10% deposit and a 5.5% annual interest. It is only intended as a guide. Make sure you obtain accurate figures from your lender before committing to any mortgage. Your home may be repossessed if you do not keep up repayments on a mortgage.
Mansergh Farmhouse and Cottages, Borwick, Carnforth, Lancashire - Streetview
DISCLAIMER: Property descriptions and related information displayed on this page are marketing materials provided by Edwin Thompson - Keswick. Placebuzz does not warrant or accept any responsibility for the accuracy or completeness of the property descriptions or related information provided here and they do not constitute property particulars. Please contact Edwin Thompson - Keswick for full details and further information.





