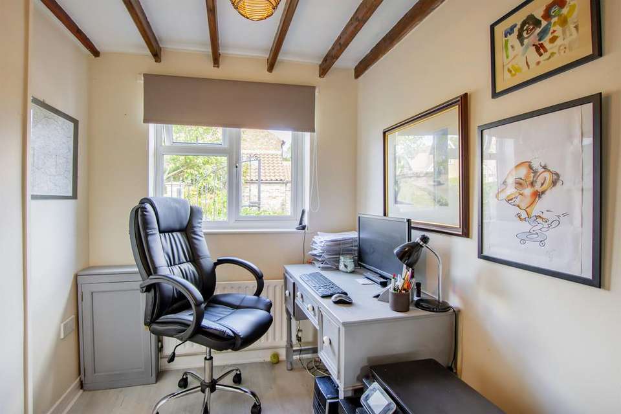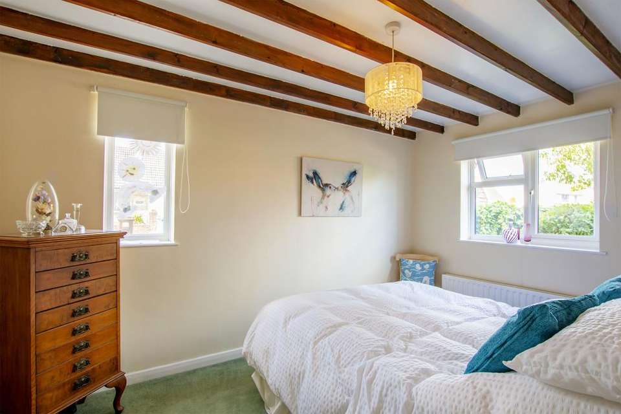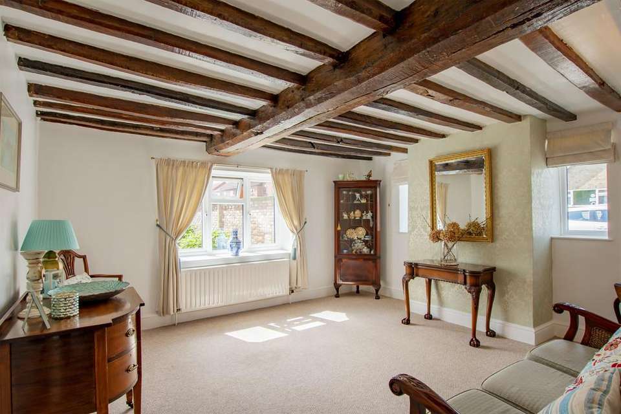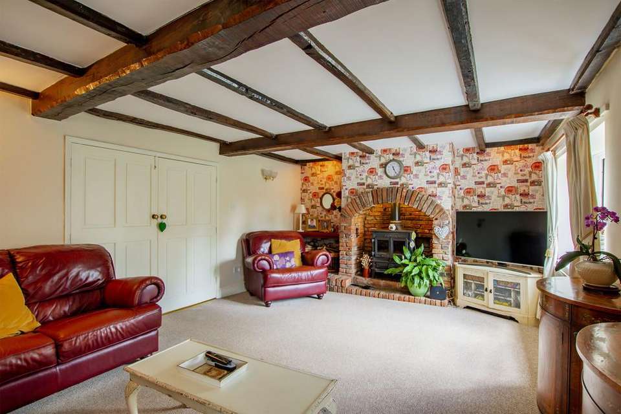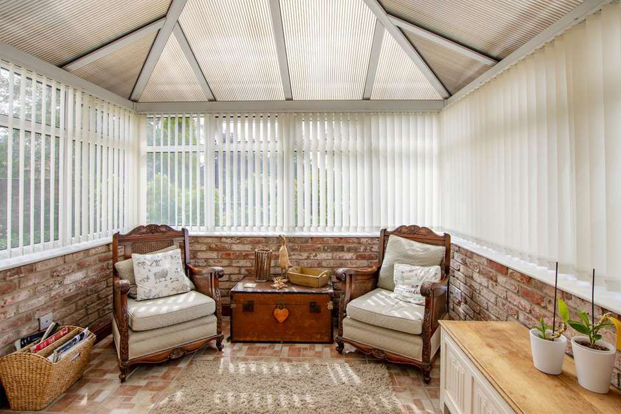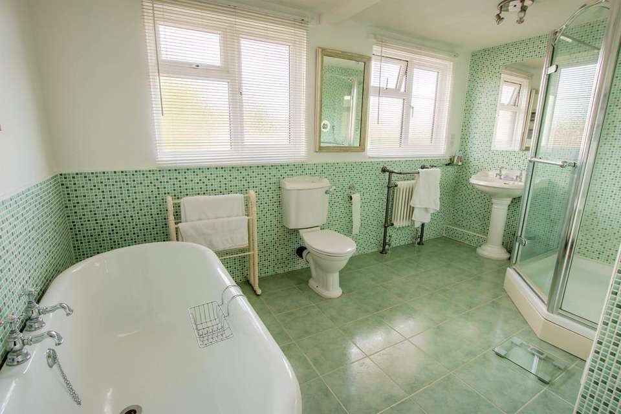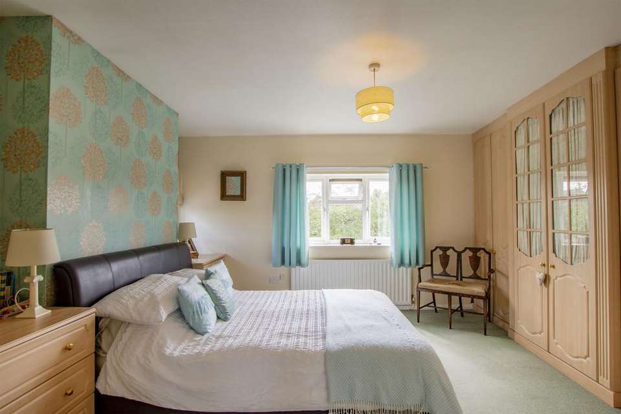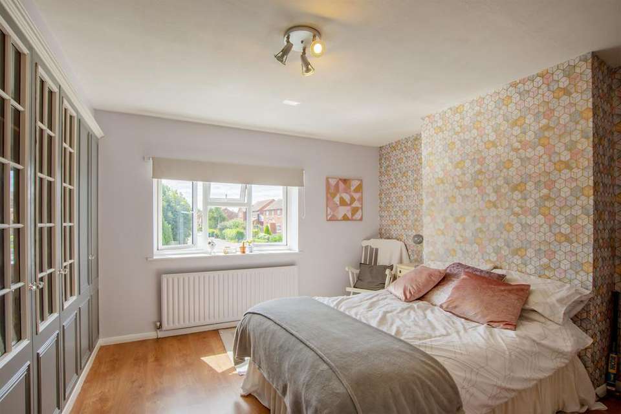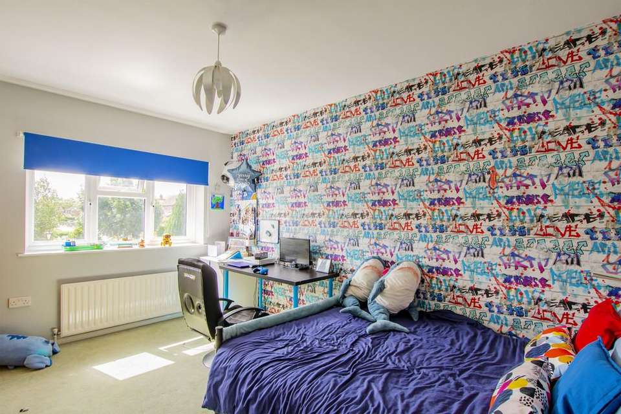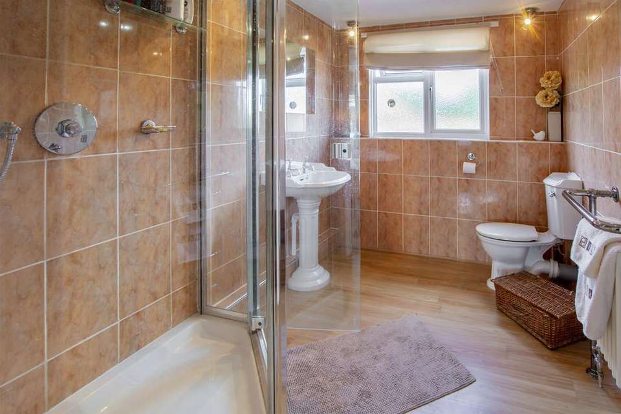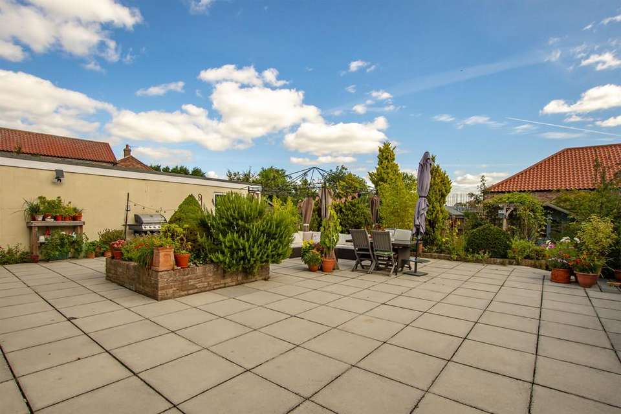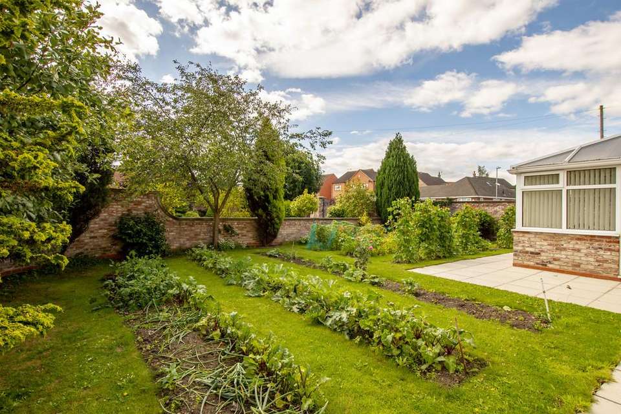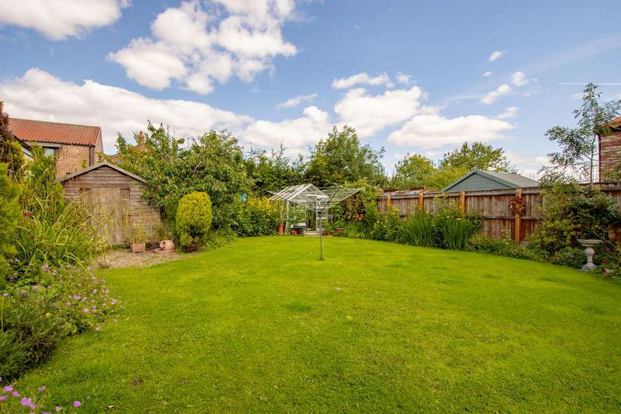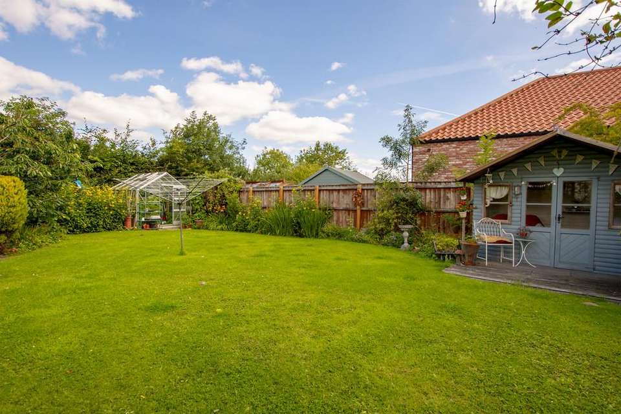5 bedroom cottage for sale
Low Street, Beckinghamhouse
bedrooms
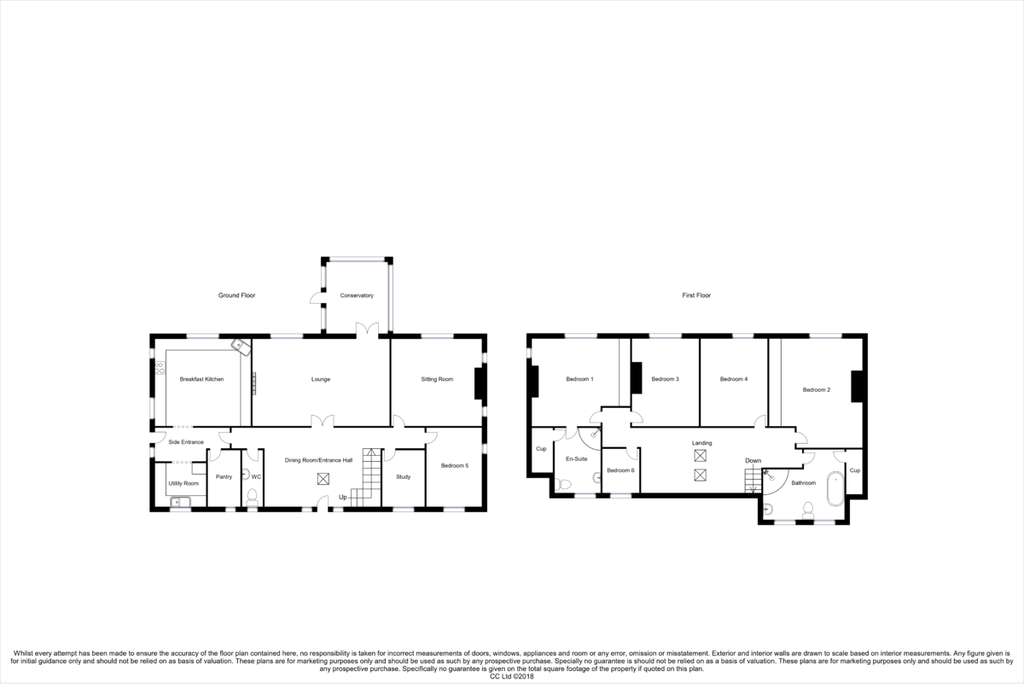
Property photos
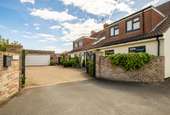
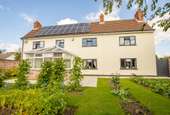
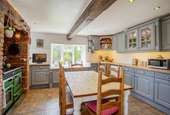
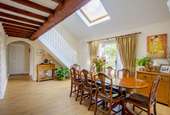
+14
Property description
DESCRIPTION
A substantial detached and versatile cottage with later additions and now makes a spacious family home with four double bedrooms plus the addition of two further bedrooms on the ground floor although with the configuration there is the possibility of creating a one bedroom annexe. The large lounge has a rustic fireplace with log burner and in turn leads into the conservatory. There are attractive well stocked gardens, ample off road parking and detached double garage. The minstrel's gallery entrance hall is a nice feature and the property sits comfortably within the village of Beckingham. The property benefits from solar panels.
LOCATION
Beckingham is conveniently located for commuting to the surrounding centres of Retford, Gainsborough, Bawtry and Doncaster. From the A631, there are good road links to the wider motorway network with the A1M being to the west. Retford and Doncaster both provide mainline railway services to London Kings Cross (approximately 1 hour 30 minutes). Doncaster Airport only 30 minutes away by car. Beckingham is served by excellent local primary and secondary schools and is in the catchment area of the highly-regarded Gainsborough Grammar School.
DIRECTIONS
Approaching Beckingham on the A631 from Retford and reaching the roundabout, take the second exit. When entering the village, proceed on Station Road which leads into Low Street and Royston Cottage will be found a short distance along on the right hand side.
ACCOMMODATION
Double glazed with side windows into
RECEPTION/DINING HALL 15'9" x 12'5" (4.84m x 3.81) oak coloured flooring, stairs to Minstrels gallery, wall light points, moulded skirtings.
CLOAKROOM front aspect obscure double glazed window, white low level wc, pedestal hand basin with tiled splashback, exposed ceiling timbers.
SITTING ROOM 20'3" x 13'£2 (6.20m x 4.05 m) with rustic brick fireplace with inset recessed log burner on brick hearth with log storage below and wooden shelving. Exposed ceiling timbers, wall light points, small pane glazed doors to
CONSERVATORY 11'x 9'7" (3.36m x 2.97m)brick base with double glazed door to garden and polycarbonate ceiling. Underfloor heating.
REAR PORCH 12'2" x 5'2" (3.73 m x 1.58m) with ceramic tiled flooring, double glazed door to garden, exposed ceiling timbers.
KITCHEN 13'3" x 14'6" x (4.04m x 4.45m) dual aspect to side and
rear with double glazed windows. An extensive range of base and
wall mounted cupboard and drawer units with inset enamel sink with mixer tap over. Ample wood effect working surfaces including low level working space, space and plumbing for dishwasher, integrated fridge and freezer, floor to ceiling rustic brick fireplace with oak beam and space for range style cooker, recessed downlighting, part tiled walls, ceramic tiled flooring, additional exposed ceiling timber, breakfast bar.
PANTRY double glazed window, ceramic tiled flooring, exposed ceiling timbers, a range of shelving and space for large fridge.
UTILITY ROOM 7'9" x 6'9" (2.42m x 2.10m)double glazed window, range of matching base and wall mounted cupboards with wooden effect working surfaces, stainless steel sink drainer unit with mixer tap, space and plumbing for washing machine and one further appliance. Worcester wall mounted gas fired central heating boiler, exposed ceiling timbers, part tiled walls.
SNUG 13'8" x 13'2" ( 4.22m x 4.03m)dual aspect with three double glazed windows, one overlooking the walled garden, exposed ceiling timbers, wall light points.
BEDROOM FIVE 11'6" x 8'6" (3.83m x 2.63m) dual aspect with two
double glazed windows, exposed ceiling timbers.
STUDY 8'5" x 6'4" (2.60m x 1,96m) double glazed window, exposed ceiling timbers, telephone point.
FIRST FLOOR
MINSTRELS GALLERY with two large velux windows, wall light points
MASTER BEDROOM 13'3" x 13' ( 4.05m x 4 m) rear aspect double glazed window and side aspect double glazed window. A range of floor to ceiling built in wardrobes with ample hanging and shelving space. Matching chest of drawer unit and dressing table unit. Door to
EN SHOWER ROOM 9'8" x 6'10" ( 2.99m x 2.12m)obscure double glazed window, corner fitted irregular shaped shower cubicle with glazed screen, independent shower, tiled walls, low level wc and matching pedestal hand basin, old school style radiator and chrome towel rail, spotlights, extractor. Bi-fold door into airing cupboard with large factory lagged hot water cylinder, fitted immersion and shelving.
BEDROOM TWO 13'3" x 1'1'7" (4.05m x 3.57m)rear aspect double glazed window with views to the walled garden. A good range of built in bedroom furniture with ample hanging and shelving space, wood effect flooring, spotlight
BEDROOM THREE 13'3" x 10' (4.05m x 3.09m) rear aspect double glazed window with views to the walled garden.
BEDROOM FOUR 13'5" x 9'10" (4.11m x 3.04m)double glazed window overlooking the walled garden.
NURSERY 7' x 5'7" (2.14m x 1.74) double glazed window to front.
FAMILY BATHROOM 12'10" x 10'3" (3.96m max x 3.13m)two obscure double glazed windows. Four piece white suite comprising roll top claw footed bath, corner fitted irregular shaped shower cubicle with independent shower and glazed screen, pedestal hand basin, low level wc. Majority tiled walls, extractor and spotlights. Additional storage cupboard with shelving and safe.
OUTSIDE
From Low Street there is access via wrought iron double gates to the block paved driveway providing parking for numerous vehicles. This part of the garden is walled and has well established stocked shrub and flower borders. The drive leads to brick built DOUBLE GARAGE with up and over door, power, light and personal door to garden. To the rear of the garage is a brick built workshop/potting shed with power and light.
From the drive there is a square brick arch with gate into the main rear garden which has a large full width paved patio with external lighting and water supply. It is partly walled, two sets of steps leading down to the more formal garden which has brick retained shrub and flower beds and borders and a good area of sculptured lawn with further established shrub, flower beds and borders. A large timber shed with power and lighting. To the rear of the plot there is a timber summer house with power and lighting and aluminium greenhouse. There is an additional pagoda leading to the patio. From the patio is a gate leading to a walled cottage garden which is currently being used as a vegetable and soft fruit growing area with some fruit trees and established foliage. Further paved patio and lighting.
GENERAL REMARKS & STIPULATIONS
Tenure and Possession: The Property is freehold and vacant possession will be given upon completion.
Council Tax: We are advised by Bassetlaw District Council that this property is in Band .
Services: Please note we have not tested the services or any of the equipment or appliances in this property, accordingly we strongly advise prospective buyers to commission their own survey or service reports before finalising their offer to purchase.
Floorplans: The floorplans within these particulars are for identification purposes only, they are representational and are not to scale. Accuracy and proportions should be checked by prospective purchasers at the property.
Hours of Business: Monday to Friday 9am - 5.30pm, Saturday 9am – 1pm.
Viewing: Please contact the Retford office on[use Contact Agent Button].
Free Valuation: We would be happy to provide you with a free market appraisal of your own property should you wish to sell. Further information can be obtained from Brown & Co, Retford -[use Contact Agent Button].
Agents Note: In accordance with the most recent Anti Money Laundering Legislation, buyers will be required to provide proof of identity and address to the selling agent once an offer has been submitted and accepted (subject to contract) prior to solicitors being instructed.
Financial Services: In order to ensure your move runs as smoothly as possible we can introduce you to Fiducia Comprehensive Financial Planning who offer a financial services team who specialise in residential and commercial property finance. Their expertise combined with the latest technology makes them best placed to advise on all your mortgage and insurance needs to ensure you get the right financial package for your new home. Your home may be repossessed if you do not keep up repayments on your mortgage.
Surveys: We naturally hope that you purchase your next home through Brown & Co, but if you find a suitable property through another agent, our team of experienced Chartered Surveyors led locally by Jeremy Baguley MRICS are able to carry out all types of survey work, including Valuations, RICS Homebuyers Reports and Building Surveys. For more information on our services please contact our Survey Team on[use Contact Agent Button].
These particulars were prepared in August 2020
A substantial detached and versatile cottage with later additions and now makes a spacious family home with four double bedrooms plus the addition of two further bedrooms on the ground floor although with the configuration there is the possibility of creating a one bedroom annexe. The large lounge has a rustic fireplace with log burner and in turn leads into the conservatory. There are attractive well stocked gardens, ample off road parking and detached double garage. The minstrel's gallery entrance hall is a nice feature and the property sits comfortably within the village of Beckingham. The property benefits from solar panels.
LOCATION
Beckingham is conveniently located for commuting to the surrounding centres of Retford, Gainsborough, Bawtry and Doncaster. From the A631, there are good road links to the wider motorway network with the A1M being to the west. Retford and Doncaster both provide mainline railway services to London Kings Cross (approximately 1 hour 30 minutes). Doncaster Airport only 30 minutes away by car. Beckingham is served by excellent local primary and secondary schools and is in the catchment area of the highly-regarded Gainsborough Grammar School.
DIRECTIONS
Approaching Beckingham on the A631 from Retford and reaching the roundabout, take the second exit. When entering the village, proceed on Station Road which leads into Low Street and Royston Cottage will be found a short distance along on the right hand side.
ACCOMMODATION
Double glazed with side windows into
RECEPTION/DINING HALL 15'9" x 12'5" (4.84m x 3.81) oak coloured flooring, stairs to Minstrels gallery, wall light points, moulded skirtings.
CLOAKROOM front aspect obscure double glazed window, white low level wc, pedestal hand basin with tiled splashback, exposed ceiling timbers.
SITTING ROOM 20'3" x 13'£2 (6.20m x 4.05 m) with rustic brick fireplace with inset recessed log burner on brick hearth with log storage below and wooden shelving. Exposed ceiling timbers, wall light points, small pane glazed doors to
CONSERVATORY 11'x 9'7" (3.36m x 2.97m)brick base with double glazed door to garden and polycarbonate ceiling. Underfloor heating.
REAR PORCH 12'2" x 5'2" (3.73 m x 1.58m) with ceramic tiled flooring, double glazed door to garden, exposed ceiling timbers.
KITCHEN 13'3" x 14'6" x (4.04m x 4.45m) dual aspect to side and
rear with double glazed windows. An extensive range of base and
wall mounted cupboard and drawer units with inset enamel sink with mixer tap over. Ample wood effect working surfaces including low level working space, space and plumbing for dishwasher, integrated fridge and freezer, floor to ceiling rustic brick fireplace with oak beam and space for range style cooker, recessed downlighting, part tiled walls, ceramic tiled flooring, additional exposed ceiling timber, breakfast bar.
PANTRY double glazed window, ceramic tiled flooring, exposed ceiling timbers, a range of shelving and space for large fridge.
UTILITY ROOM 7'9" x 6'9" (2.42m x 2.10m)double glazed window, range of matching base and wall mounted cupboards with wooden effect working surfaces, stainless steel sink drainer unit with mixer tap, space and plumbing for washing machine and one further appliance. Worcester wall mounted gas fired central heating boiler, exposed ceiling timbers, part tiled walls.
SNUG 13'8" x 13'2" ( 4.22m x 4.03m)dual aspect with three double glazed windows, one overlooking the walled garden, exposed ceiling timbers, wall light points.
BEDROOM FIVE 11'6" x 8'6" (3.83m x 2.63m) dual aspect with two
double glazed windows, exposed ceiling timbers.
STUDY 8'5" x 6'4" (2.60m x 1,96m) double glazed window, exposed ceiling timbers, telephone point.
FIRST FLOOR
MINSTRELS GALLERY with two large velux windows, wall light points
MASTER BEDROOM 13'3" x 13' ( 4.05m x 4 m) rear aspect double glazed window and side aspect double glazed window. A range of floor to ceiling built in wardrobes with ample hanging and shelving space. Matching chest of drawer unit and dressing table unit. Door to
EN SHOWER ROOM 9'8" x 6'10" ( 2.99m x 2.12m)obscure double glazed window, corner fitted irregular shaped shower cubicle with glazed screen, independent shower, tiled walls, low level wc and matching pedestal hand basin, old school style radiator and chrome towel rail, spotlights, extractor. Bi-fold door into airing cupboard with large factory lagged hot water cylinder, fitted immersion and shelving.
BEDROOM TWO 13'3" x 1'1'7" (4.05m x 3.57m)rear aspect double glazed window with views to the walled garden. A good range of built in bedroom furniture with ample hanging and shelving space, wood effect flooring, spotlight
BEDROOM THREE 13'3" x 10' (4.05m x 3.09m) rear aspect double glazed window with views to the walled garden.
BEDROOM FOUR 13'5" x 9'10" (4.11m x 3.04m)double glazed window overlooking the walled garden.
NURSERY 7' x 5'7" (2.14m x 1.74) double glazed window to front.
FAMILY BATHROOM 12'10" x 10'3" (3.96m max x 3.13m)two obscure double glazed windows. Four piece white suite comprising roll top claw footed bath, corner fitted irregular shaped shower cubicle with independent shower and glazed screen, pedestal hand basin, low level wc. Majority tiled walls, extractor and spotlights. Additional storage cupboard with shelving and safe.
OUTSIDE
From Low Street there is access via wrought iron double gates to the block paved driveway providing parking for numerous vehicles. This part of the garden is walled and has well established stocked shrub and flower borders. The drive leads to brick built DOUBLE GARAGE with up and over door, power, light and personal door to garden. To the rear of the garage is a brick built workshop/potting shed with power and light.
From the drive there is a square brick arch with gate into the main rear garden which has a large full width paved patio with external lighting and water supply. It is partly walled, two sets of steps leading down to the more formal garden which has brick retained shrub and flower beds and borders and a good area of sculptured lawn with further established shrub, flower beds and borders. A large timber shed with power and lighting. To the rear of the plot there is a timber summer house with power and lighting and aluminium greenhouse. There is an additional pagoda leading to the patio. From the patio is a gate leading to a walled cottage garden which is currently being used as a vegetable and soft fruit growing area with some fruit trees and established foliage. Further paved patio and lighting.
GENERAL REMARKS & STIPULATIONS
Tenure and Possession: The Property is freehold and vacant possession will be given upon completion.
Council Tax: We are advised by Bassetlaw District Council that this property is in Band .
Services: Please note we have not tested the services or any of the equipment or appliances in this property, accordingly we strongly advise prospective buyers to commission their own survey or service reports before finalising their offer to purchase.
Floorplans: The floorplans within these particulars are for identification purposes only, they are representational and are not to scale. Accuracy and proportions should be checked by prospective purchasers at the property.
Hours of Business: Monday to Friday 9am - 5.30pm, Saturday 9am – 1pm.
Viewing: Please contact the Retford office on[use Contact Agent Button].
Free Valuation: We would be happy to provide you with a free market appraisal of your own property should you wish to sell. Further information can be obtained from Brown & Co, Retford -[use Contact Agent Button].
Agents Note: In accordance with the most recent Anti Money Laundering Legislation, buyers will be required to provide proof of identity and address to the selling agent once an offer has been submitted and accepted (subject to contract) prior to solicitors being instructed.
Financial Services: In order to ensure your move runs as smoothly as possible we can introduce you to Fiducia Comprehensive Financial Planning who offer a financial services team who specialise in residential and commercial property finance. Their expertise combined with the latest technology makes them best placed to advise on all your mortgage and insurance needs to ensure you get the right financial package for your new home. Your home may be repossessed if you do not keep up repayments on your mortgage.
Surveys: We naturally hope that you purchase your next home through Brown & Co, but if you find a suitable property through another agent, our team of experienced Chartered Surveyors led locally by Jeremy Baguley MRICS are able to carry out all types of survey work, including Valuations, RICS Homebuyers Reports and Building Surveys. For more information on our services please contact our Survey Team on[use Contact Agent Button].
These particulars were prepared in August 2020
Council tax
First listed
Over a month agoLow Street, Beckingham
Placebuzz mortgage repayment calculator
Monthly repayment
The Est. Mortgage is for a 25 years repayment mortgage based on a 10% deposit and a 5.5% annual interest. It is only intended as a guide. Make sure you obtain accurate figures from your lender before committing to any mortgage. Your home may be repossessed if you do not keep up repayments on a mortgage.
Low Street, Beckingham - Streetview
DISCLAIMER: Property descriptions and related information displayed on this page are marketing materials provided by Brown & Co - Retford. Placebuzz does not warrant or accept any responsibility for the accuracy or completeness of the property descriptions or related information provided here and they do not constitute property particulars. Please contact Brown & Co - Retford for full details and further information.





