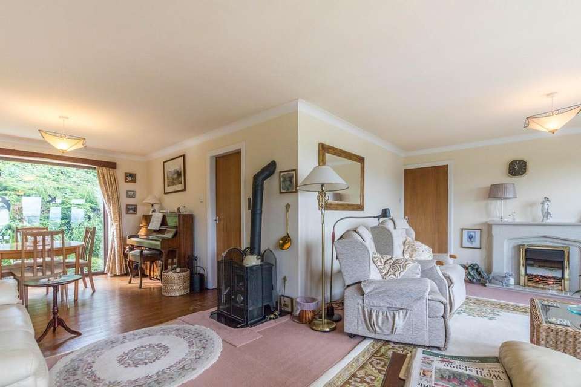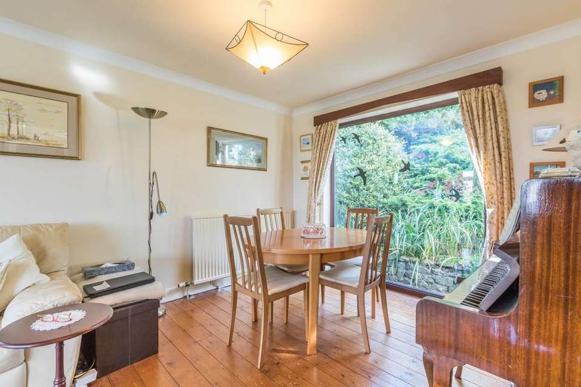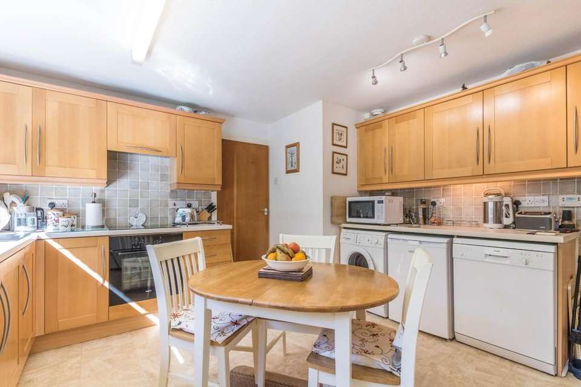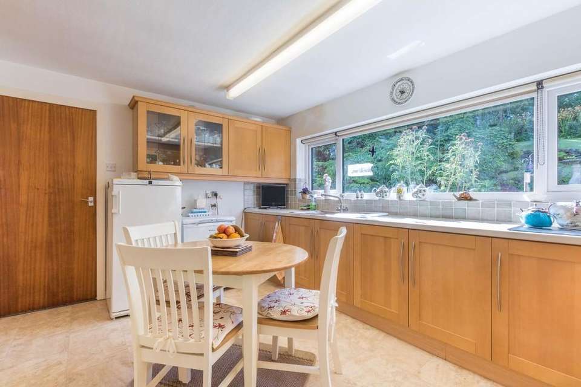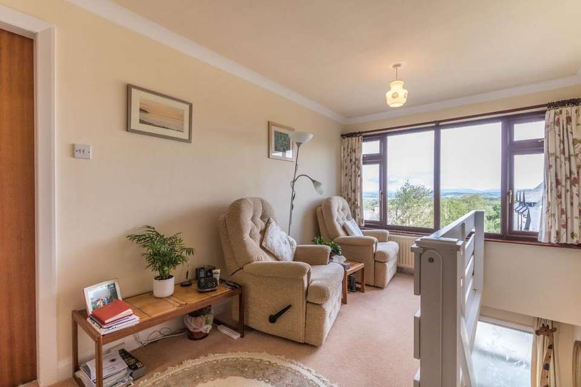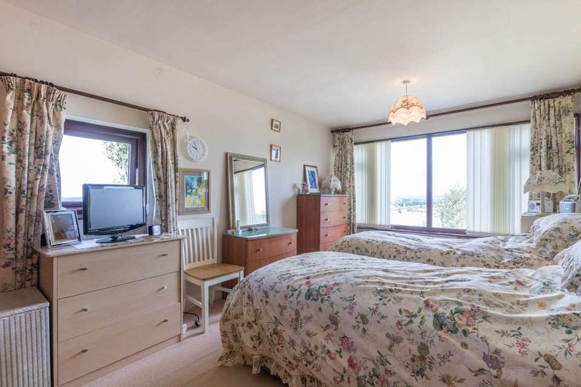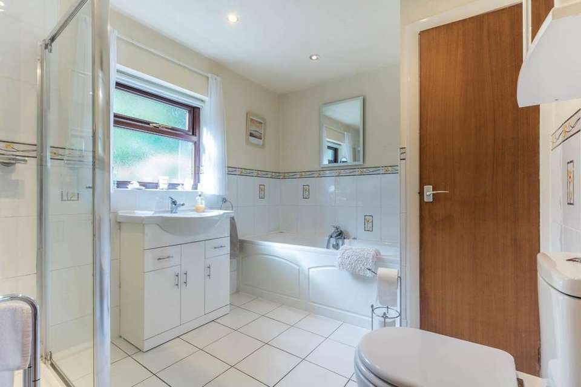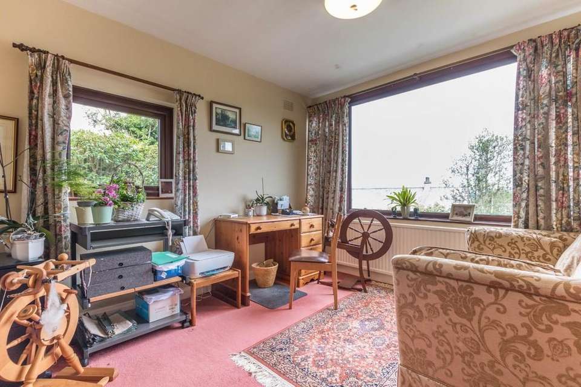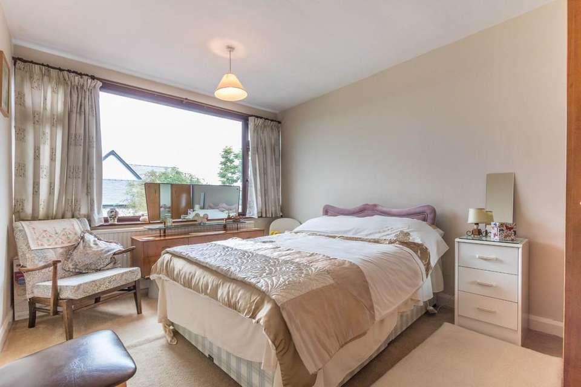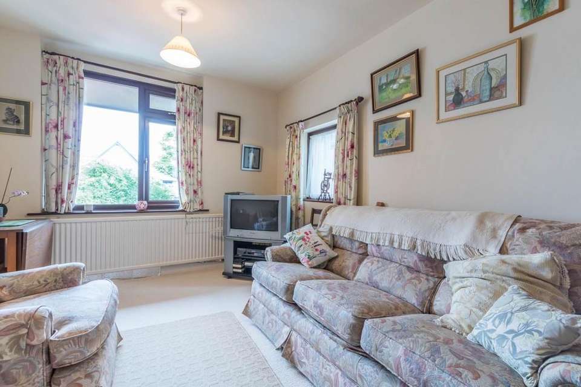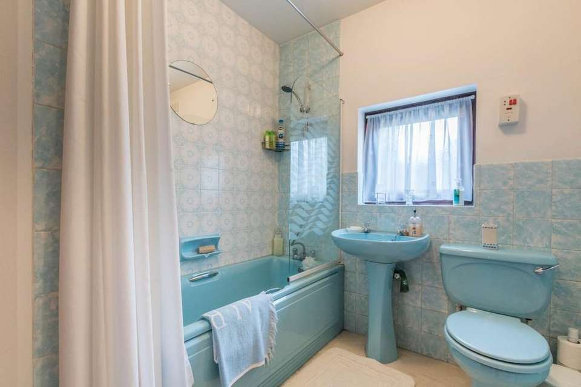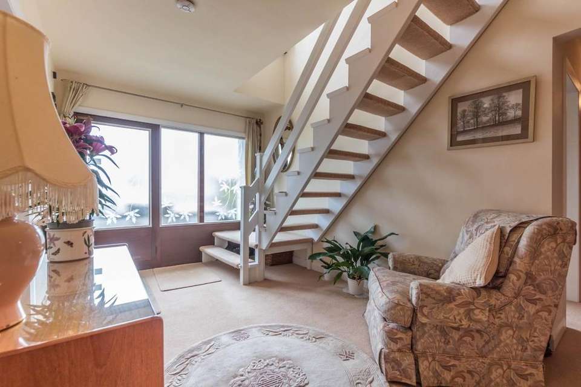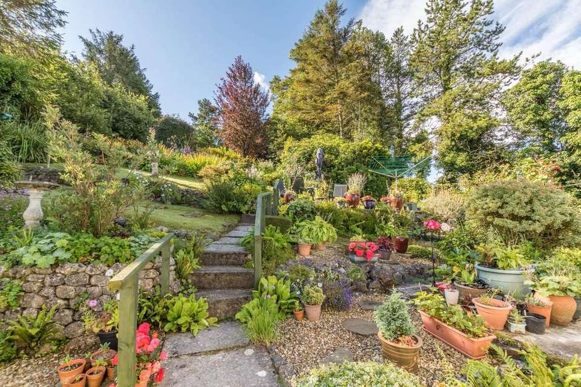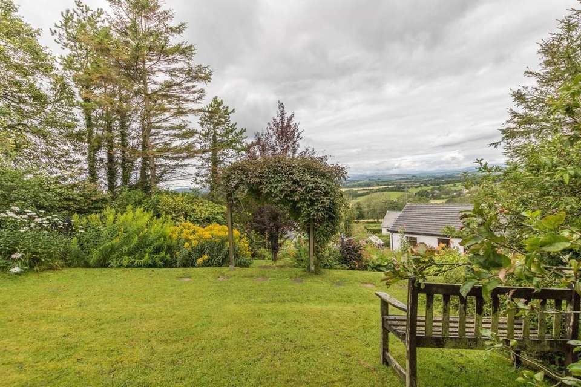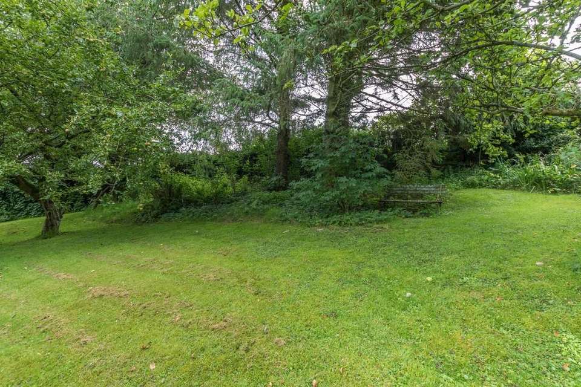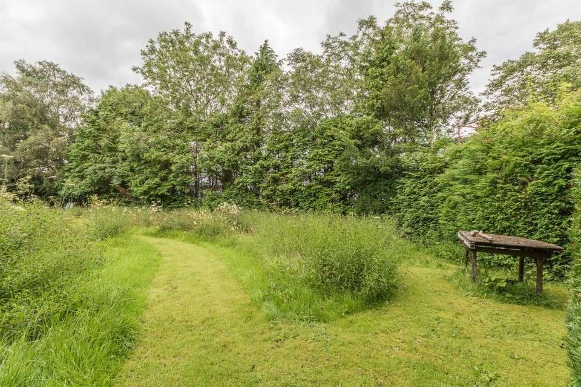4 bedroom detached house for sale
Acasa, Vicarage Lane, Burton in Kendaldetached house
bedrooms
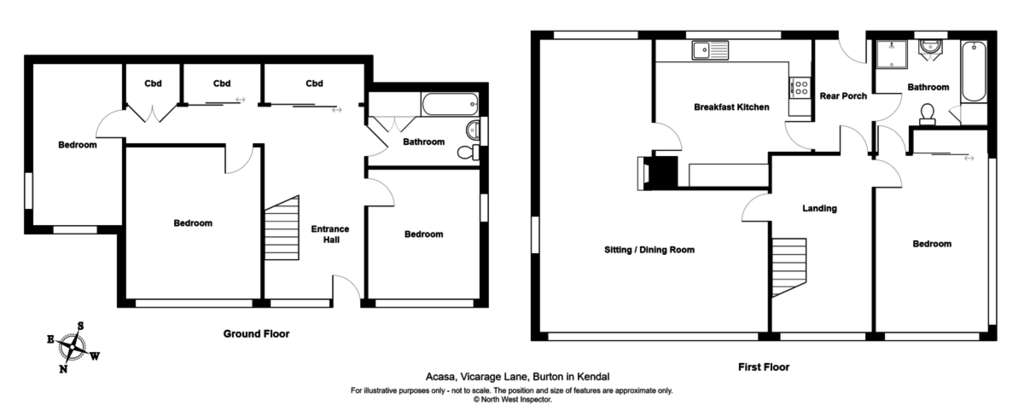
Property photos
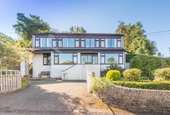
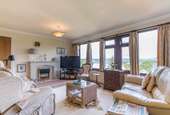
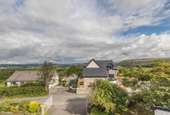
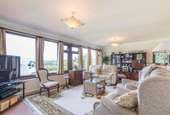
+16
Property description
Acasa is a well proportioned detached home set amidst a fantastic plot of almost an acre with fabulous panoramic countryside views towards Farleton Knott and the Lakeland Fells. Occupying a pleasant, elvated position within the popular village of Burton in Kendal where the local amenities include a highly regarded primary school, village store & post offiice, church, butchers and a public house and restaurant. The village is convenient for Kirkby Lonsdale and Carnforth and is within easy reach of both the market town of Kendal and the city of Lancaster, junctions 35 and 36 of the M6 and the Lake District and Yorkshire Dales National Parks.
The accommodation, which has been well maintained by the current vendor, briefly comprises of an entrance hall, three double bedrooms and a bathroom to the ground floor and an "L shaped" sitting/dining room, breakfast kitchen, further double bedroom and bathroom to the first floor. The property benefits from gas central heating, double glazing and ample storage.
Outside offers ample off road parking to two driveways, a garage and substantial gardens and grounds boasting a variety of landscapes and beautiful views. There is also a summerhouse, two sheds, a greenhouse and a wood store.
GROUND FLOOR
ENTRANCE HALL 21' 3" x 14' 10" max (6.48m x 4.54m) Single glazed door and adjacent single glazed window with secondary glazing, radiator, built in cloaks cupboard, built in cupboard housing the gas central heating boiler and hot water cylinder, built in cupboards.
BEDROOM 14' 11" x 7' 11" both max (4.55m x 2.42m) Two double glazed windows, radiator.
BEDROOM 13' 5" x 10' 0" (4.11m x 3.05m) Double glazed window, radiator.
BEDROOM 11' 3" x 9' 11" (3.43m x 3.04m) Two double glazed windows, radiator.
BATHROOM 9' 11" x 6' 7" both max (3.03m x 2.03m) Double glazed window, radiator, three piece suite comprises W.C. wash hand basin and bath, part tiling to walls, built in cupboard.
FIRST FLOOR
LANDING 15' 7" x 8' 10" (4.75m x 2.71m) Double glazed window, radiator, telephone point, coving.
SITTING ROOM 23' 6" x 12' 6" (7.17m x 3.83m) Double glazed window with fabulous views, double glazed window, radiator, electric fire to marble fireplace, coving. Open to dining room.
DINING ROOM 13' 6" x 9' 10" (4.14m x 3.02m) Double glazed window, radiator, freestanding multi fuel stove to granite plinth.
BREAKFAST KITCHEN 13' 6" x 12' 10" both max (4.13m x 3.92m) Double glazed window, radiator, good range of base and wall units, stainless steel sink, built in electric oven, electric hob with extractor over, space for fridge freezer, plumbing for washing machine and dishwasher, tiled splash backs.
REAR PORCH 10' 0" x 5' 2" (3.06m x 1.59m) Double glazed door, fitted shelving, fitted coat hooks, loft access.
BEDROOM 15' 9" x 9' 11" (4.81m x 3.03m) Double glazed window with views, radiator, built in wardrobes.
JACK AND JILL BATHROOM 9' 10" x 7' 7" (3.02m x 2.33m) Double glazed window, towel radiator, four piece suite in white comprises W.C. wash hand basin to vanity, bath with shower mixer taps and shower cubicle with thermostatic shower, recessed spotlights, fitted mirrored wall unit with lights, part tiled walls, tiled floor.
GARAGE 18' 8" x 11' 7" (5.69m x 3.55m) Up and over door, timber pedestrian door, single glazed window, light and power, single glazed window, fitted shelving, over head storage.
OUTSIDE Accessed via a gated driveway the impressive surrounding gardens and grounds, which amount to almost an acre and also offer some outstanding views, include ample driveway parking to the front of the house and garage with an additional gated drive located at the side. The rear of the property is true gardeners paradise and offers an abundance of private and tranquil seating areas and patios, and winding footpaths through beautifully presented landscaped gardens, wild meadow gardens, an orchard and areas of enchanting woodland. There is a summerhouse, greenhouse, two sheds, a wood store, two ponds, an external water tap next to the property and immediate gardens and access to water supply is also located at the farthest point close to the summer house.
COUNCIL TAX BANDING Currently Band F - as shown on the Valuation Office website.
SERVICES Mains electricity, mains gas, mains water, mains drainage.
The accommodation, which has been well maintained by the current vendor, briefly comprises of an entrance hall, three double bedrooms and a bathroom to the ground floor and an "L shaped" sitting/dining room, breakfast kitchen, further double bedroom and bathroom to the first floor. The property benefits from gas central heating, double glazing and ample storage.
Outside offers ample off road parking to two driveways, a garage and substantial gardens and grounds boasting a variety of landscapes and beautiful views. There is also a summerhouse, two sheds, a greenhouse and a wood store.
GROUND FLOOR
ENTRANCE HALL 21' 3" x 14' 10" max (6.48m x 4.54m) Single glazed door and adjacent single glazed window with secondary glazing, radiator, built in cloaks cupboard, built in cupboard housing the gas central heating boiler and hot water cylinder, built in cupboards.
BEDROOM 14' 11" x 7' 11" both max (4.55m x 2.42m) Two double glazed windows, radiator.
BEDROOM 13' 5" x 10' 0" (4.11m x 3.05m) Double glazed window, radiator.
BEDROOM 11' 3" x 9' 11" (3.43m x 3.04m) Two double glazed windows, radiator.
BATHROOM 9' 11" x 6' 7" both max (3.03m x 2.03m) Double glazed window, radiator, three piece suite comprises W.C. wash hand basin and bath, part tiling to walls, built in cupboard.
FIRST FLOOR
LANDING 15' 7" x 8' 10" (4.75m x 2.71m) Double glazed window, radiator, telephone point, coving.
SITTING ROOM 23' 6" x 12' 6" (7.17m x 3.83m) Double glazed window with fabulous views, double glazed window, radiator, electric fire to marble fireplace, coving. Open to dining room.
DINING ROOM 13' 6" x 9' 10" (4.14m x 3.02m) Double glazed window, radiator, freestanding multi fuel stove to granite plinth.
BREAKFAST KITCHEN 13' 6" x 12' 10" both max (4.13m x 3.92m) Double glazed window, radiator, good range of base and wall units, stainless steel sink, built in electric oven, electric hob with extractor over, space for fridge freezer, plumbing for washing machine and dishwasher, tiled splash backs.
REAR PORCH 10' 0" x 5' 2" (3.06m x 1.59m) Double glazed door, fitted shelving, fitted coat hooks, loft access.
BEDROOM 15' 9" x 9' 11" (4.81m x 3.03m) Double glazed window with views, radiator, built in wardrobes.
JACK AND JILL BATHROOM 9' 10" x 7' 7" (3.02m x 2.33m) Double glazed window, towel radiator, four piece suite in white comprises W.C. wash hand basin to vanity, bath with shower mixer taps and shower cubicle with thermostatic shower, recessed spotlights, fitted mirrored wall unit with lights, part tiled walls, tiled floor.
GARAGE 18' 8" x 11' 7" (5.69m x 3.55m) Up and over door, timber pedestrian door, single glazed window, light and power, single glazed window, fitted shelving, over head storage.
OUTSIDE Accessed via a gated driveway the impressive surrounding gardens and grounds, which amount to almost an acre and also offer some outstanding views, include ample driveway parking to the front of the house and garage with an additional gated drive located at the side. The rear of the property is true gardeners paradise and offers an abundance of private and tranquil seating areas and patios, and winding footpaths through beautifully presented landscaped gardens, wild meadow gardens, an orchard and areas of enchanting woodland. There is a summerhouse, greenhouse, two sheds, a wood store, two ponds, an external water tap next to the property and immediate gardens and access to water supply is also located at the farthest point close to the summer house.
COUNCIL TAX BANDING Currently Band F - as shown on the Valuation Office website.
SERVICES Mains electricity, mains gas, mains water, mains drainage.
Council tax
First listed
Over a month agoEnergy Performance Certificate
Acasa, Vicarage Lane, Burton in Kendal
Placebuzz mortgage repayment calculator
Monthly repayment
The Est. Mortgage is for a 25 years repayment mortgage based on a 10% deposit and a 5.5% annual interest. It is only intended as a guide. Make sure you obtain accurate figures from your lender before committing to any mortgage. Your home may be repossessed if you do not keep up repayments on a mortgage.
Acasa, Vicarage Lane, Burton in Kendal - Streetview
DISCLAIMER: Property descriptions and related information displayed on this page are marketing materials provided by Thomson Hayton Winkley Estate Agents - Kirkby. Placebuzz does not warrant or accept any responsibility for the accuracy or completeness of the property descriptions or related information provided here and they do not constitute property particulars. Please contact Thomson Hayton Winkley Estate Agents - Kirkby for full details and further information.





