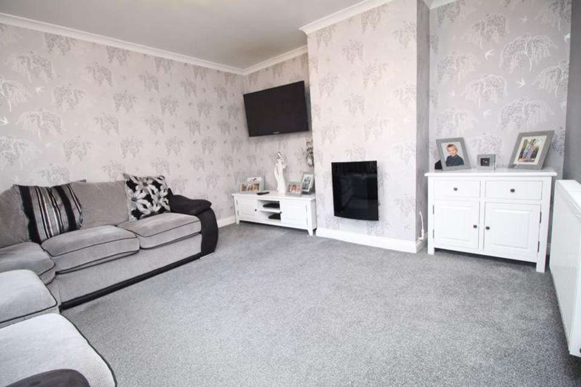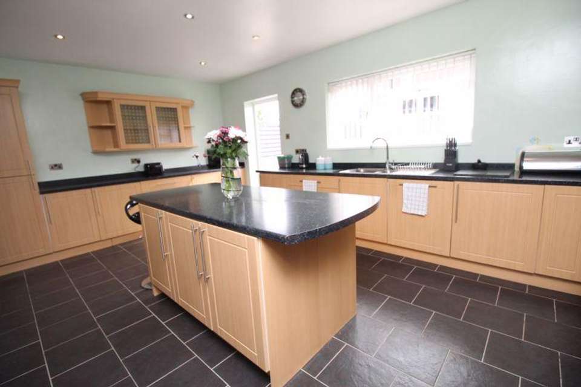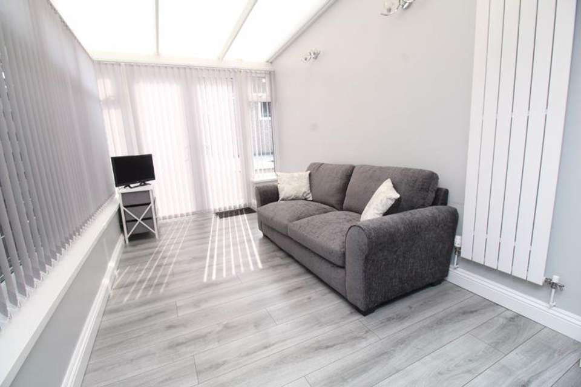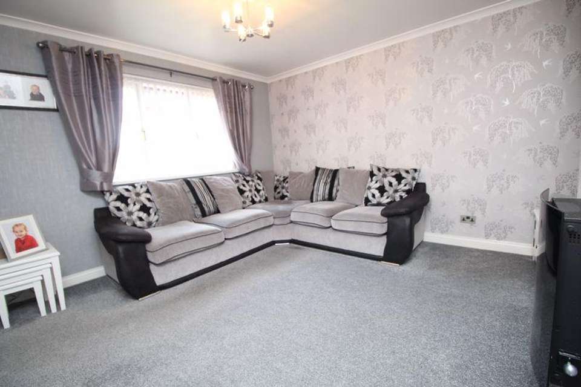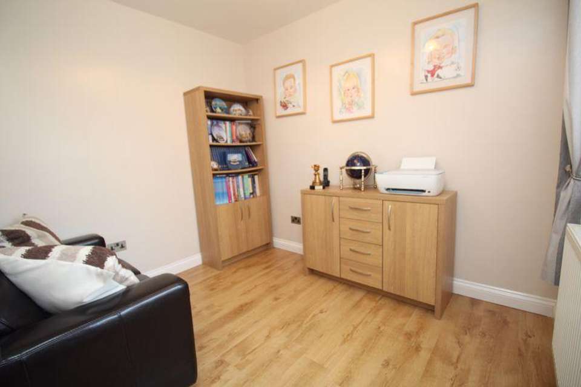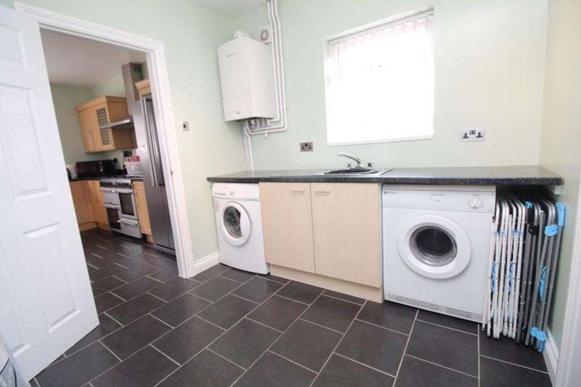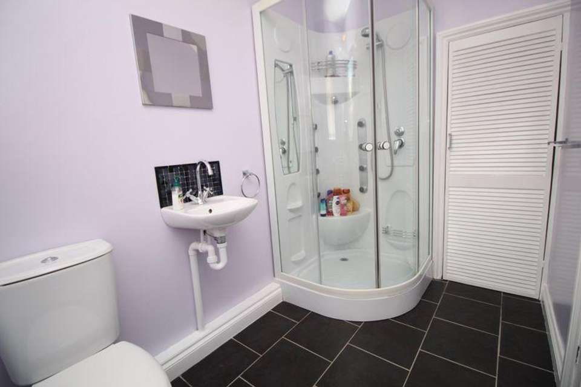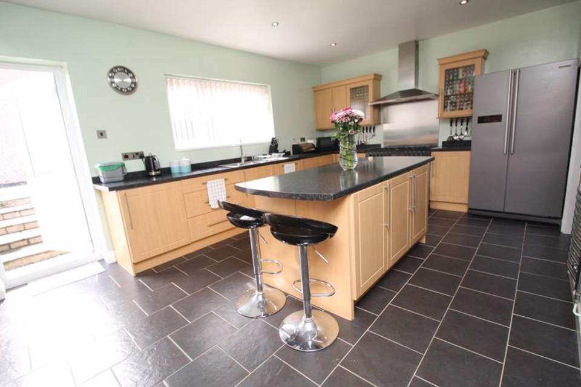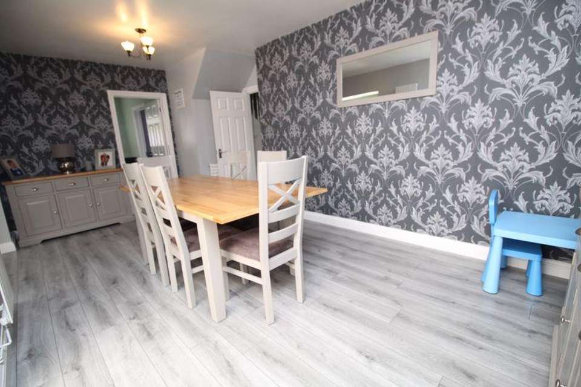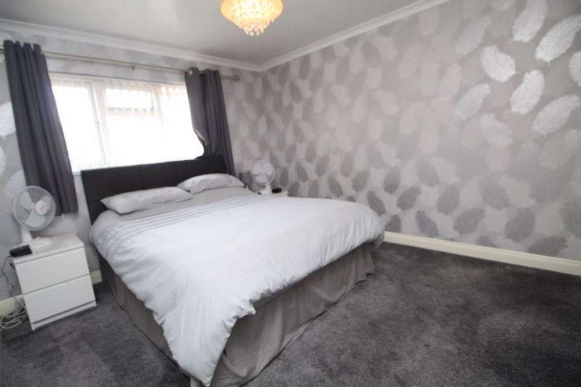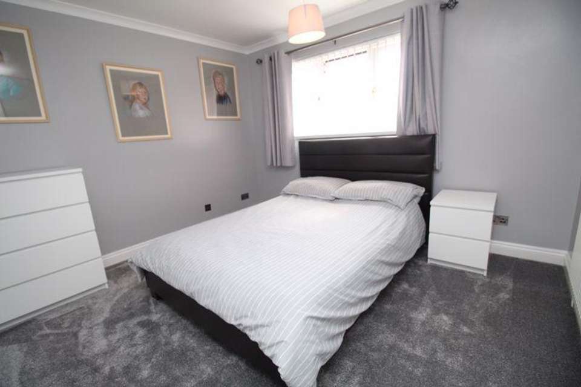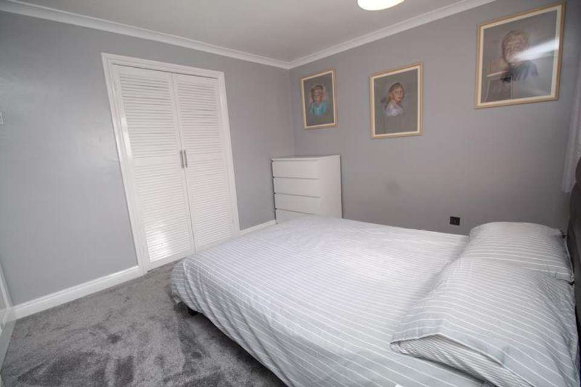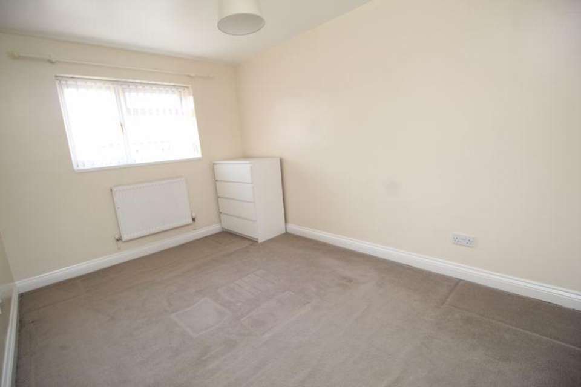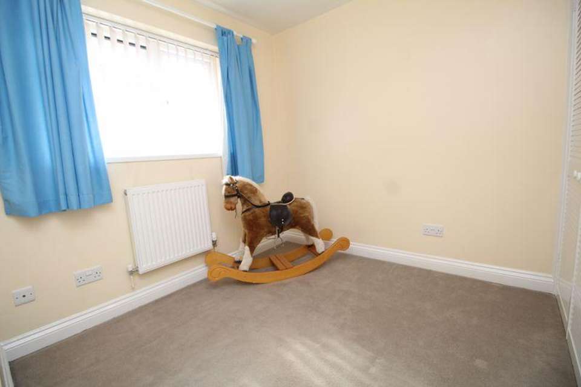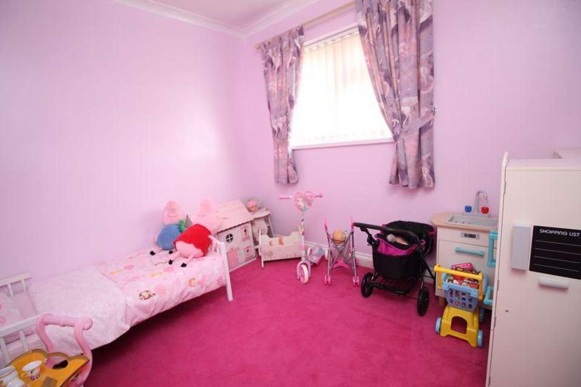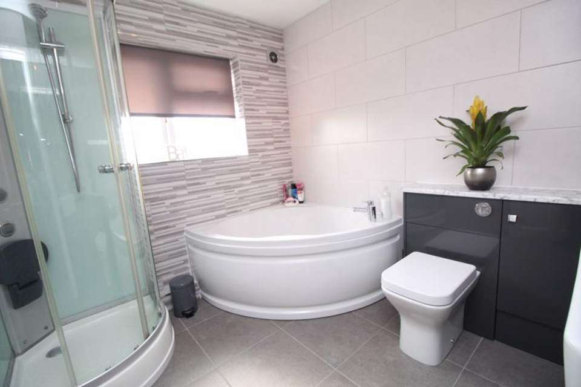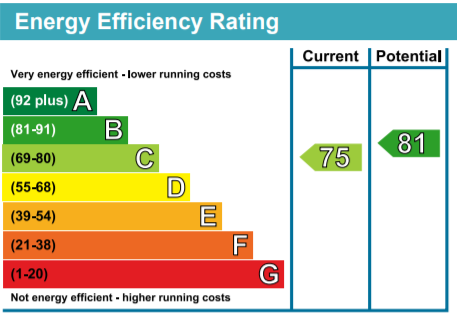5 bedroom semi-detached house for sale
Beech Road, Caldicotsemi-detached house
bedrooms
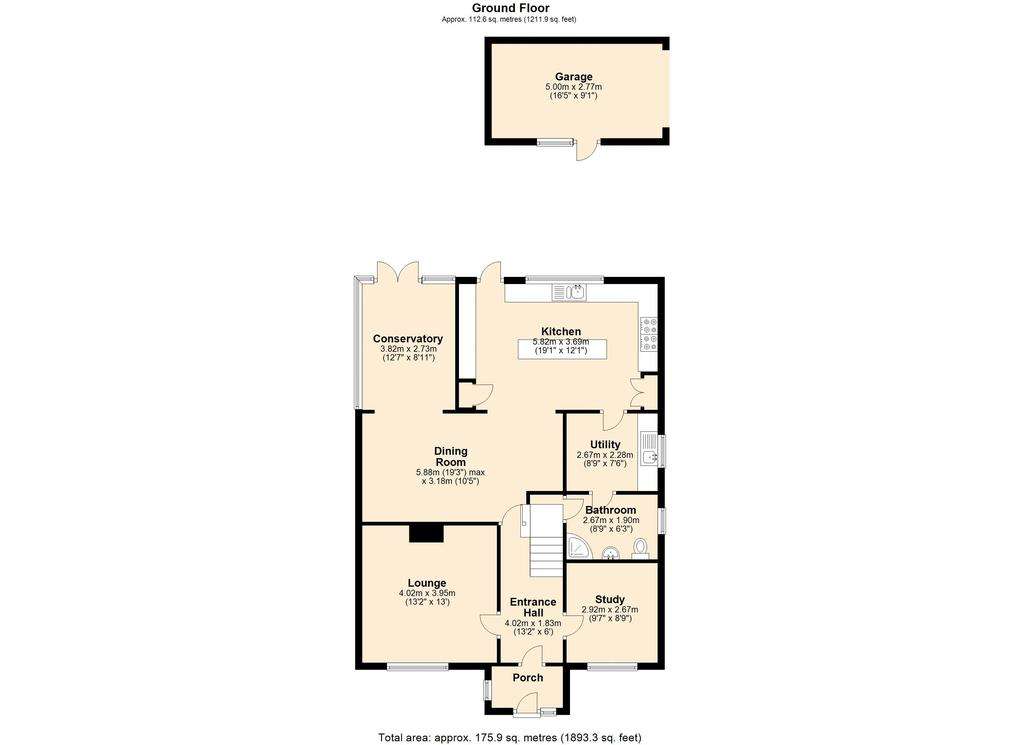
Property photos

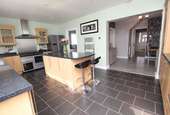
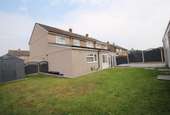
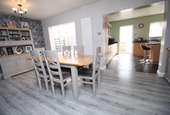
+16
Property description
7 Beech Rd comprises an immaculately presented four/ five-bedroom semi-detached property that has been extended, modernised and well-maintained by the current vendors and provides substantial and versatile living accommodation to suit a variety of needs. The fantastic open plan kitchen/ dining/ living space is perfect for all the family with the added bonus of additional reception/ home working rooms. Situated in this popular residential area within waking distance of local school and amenities, yet retaining excellent access to the M4/ M48 motorway for the everyday commuter.
The well-planned accommodation briefly comprises to the ground floor: entrance porch, entrance hall, lounge, study, kitchen/ breakfast room, dining room, snug, utility and a shower room. The first floor comprises of five bedrooms and a family bathroom. There is the opportunity to convert the fifth bedroom into an en-suite, which would create a fantastic master with en-suite to one side of the property. Further benefits include front and rear gardens with a large patio to the rear, driveway parking and a detached garage.
Situation
The property is situated within walking distance of Caldicot Town Centre, which boasts an extensive range of facilities including supermarkets to include Primary and new Secondary schooling, Waitrose and Asda, shops, a variety of restaurants and Public Houses and there are twice weekly markets in the town centre. Caldicot has an active leisure centre with swimming pool and there are several golf courses nearby. The property has easy access by Motorway (M48 & M4) and Rail to Cardiff (26 miles), Newport (14 miles) and Bristol (23 miles) as well as regular public transport services and within close proximity of Severn Tunnel Junction Station.
Accommodation
Entrance Porch
Entered by uPVC double glazed front door, wood effect laminate flooring, window to the side aspect, door into:
Entrance Hall
A welcoming entrance hall, useful under stairs storage area, stairs leading to the first floor.
Lounge
Feature electric wall-mounted fire, window to the front aspect.
Study
This room would make a great space for a home office or alternatively as a downstairs bedroom/ reception room. Wood effect laminate flooring, window to the front aspect.
Dining Area
Wood effect laminate floor, a great space for a large dining table, open into:
Snug/ Sun Room
This useful area is ideal for young children to pay and benefits French doors to the rear garden.
Kitchen/ Breakfast Room
Fully fitted with an extensive range of wall and base units with laminate worktop. Free standing Range gas cooker with over head extractor hood and stainless-steel splash back. Integrated dishwasher and inset sink with drainer. Free standing Samsung American style fridge freezer (negotiable). Central island providing additional storage space and a breakfast area. Window and door to the rear aspect over looking the garden. Tiled floor. Door to:
Utility
This spacious utility room benefits fitted wall and base units with laminate worktop, space and plumbing for a washing machine and tumble dryer. Heated towel rail, tiled floor and window to the side aspect. Housing Worcester gas combination boiler. Door to:
Shower Room
Suite comprising a corner shower cubicle with mains fed shower unit, WC and wash hand basin. Tiled floor, heated towel rail, frosted window to the side aspect. Airing cupboard.
First Floor
A spacious landing has loft hatch access and doors to all upstairs rooms. There are three double bedrooms and two singles, as well as a family bathroom comprising a four-piece suite including corner bath, corner shower cubicle, WC and wash hand basin inset to vanity unit.
Master Bedroom En-Suite Potential!
There is excellent opportunity to convert one of the single bedrooms into an en-suite to serve the double bedroom adjacent, which would create a fantastic master suite to the property; all plumbing facilities are in place in readiness.
Outside
Front
To the front of the property there is a pathway leading to the entrance, with a level lawn area to one side and area laid to stones to the other side. There is a driveway to the side providing off-street parking and gated side access to the rear garden.
Rear
The rear garden is very private and comprises of a large patio area perfect for dining g and entertaining, as well as a level lawn area ideal for children to play safely. The garden is fully enclosed and there is access to a second driveway in front of the detached single garage which benefits from light and power.
Tenure
We are informed the property is Freehold. Intended purchasers should make their own enquiries via their solicitors.
Services
All mains services are connected including gas central heating by Worcester combination boiler.
Council Tax Band: C
EPC Rating: C
Viewing
Strictly by appointment with the Agents: DJ&P Newland Rennie. [use Contact Agent Button]
Fixtures & fittings
Unless specifically described in these particulars, all other, fixtures & fittings are excluded from the sale though may be available by separate negotiation. Further information is available from the Vendor's agents.
The well-planned accommodation briefly comprises to the ground floor: entrance porch, entrance hall, lounge, study, kitchen/ breakfast room, dining room, snug, utility and a shower room. The first floor comprises of five bedrooms and a family bathroom. There is the opportunity to convert the fifth bedroom into an en-suite, which would create a fantastic master with en-suite to one side of the property. Further benefits include front and rear gardens with a large patio to the rear, driveway parking and a detached garage.
Situation
The property is situated within walking distance of Caldicot Town Centre, which boasts an extensive range of facilities including supermarkets to include Primary and new Secondary schooling, Waitrose and Asda, shops, a variety of restaurants and Public Houses and there are twice weekly markets in the town centre. Caldicot has an active leisure centre with swimming pool and there are several golf courses nearby. The property has easy access by Motorway (M48 & M4) and Rail to Cardiff (26 miles), Newport (14 miles) and Bristol (23 miles) as well as regular public transport services and within close proximity of Severn Tunnel Junction Station.
Accommodation
Entrance Porch
Entered by uPVC double glazed front door, wood effect laminate flooring, window to the side aspect, door into:
Entrance Hall
A welcoming entrance hall, useful under stairs storage area, stairs leading to the first floor.
Lounge
Feature electric wall-mounted fire, window to the front aspect.
Study
This room would make a great space for a home office or alternatively as a downstairs bedroom/ reception room. Wood effect laminate flooring, window to the front aspect.
Dining Area
Wood effect laminate floor, a great space for a large dining table, open into:
Snug/ Sun Room
This useful area is ideal for young children to pay and benefits French doors to the rear garden.
Kitchen/ Breakfast Room
Fully fitted with an extensive range of wall and base units with laminate worktop. Free standing Range gas cooker with over head extractor hood and stainless-steel splash back. Integrated dishwasher and inset sink with drainer. Free standing Samsung American style fridge freezer (negotiable). Central island providing additional storage space and a breakfast area. Window and door to the rear aspect over looking the garden. Tiled floor. Door to:
Utility
This spacious utility room benefits fitted wall and base units with laminate worktop, space and plumbing for a washing machine and tumble dryer. Heated towel rail, tiled floor and window to the side aspect. Housing Worcester gas combination boiler. Door to:
Shower Room
Suite comprising a corner shower cubicle with mains fed shower unit, WC and wash hand basin. Tiled floor, heated towel rail, frosted window to the side aspect. Airing cupboard.
First Floor
A spacious landing has loft hatch access and doors to all upstairs rooms. There are three double bedrooms and two singles, as well as a family bathroom comprising a four-piece suite including corner bath, corner shower cubicle, WC and wash hand basin inset to vanity unit.
Master Bedroom En-Suite Potential!
There is excellent opportunity to convert one of the single bedrooms into an en-suite to serve the double bedroom adjacent, which would create a fantastic master suite to the property; all plumbing facilities are in place in readiness.
Outside
Front
To the front of the property there is a pathway leading to the entrance, with a level lawn area to one side and area laid to stones to the other side. There is a driveway to the side providing off-street parking and gated side access to the rear garden.
Rear
The rear garden is very private and comprises of a large patio area perfect for dining g and entertaining, as well as a level lawn area ideal for children to play safely. The garden is fully enclosed and there is access to a second driveway in front of the detached single garage which benefits from light and power.
Tenure
We are informed the property is Freehold. Intended purchasers should make their own enquiries via their solicitors.
Services
All mains services are connected including gas central heating by Worcester combination boiler.
Council Tax Band: C
EPC Rating: C
Viewing
Strictly by appointment with the Agents: DJ&P Newland Rennie. [use Contact Agent Button]
Fixtures & fittings
Unless specifically described in these particulars, all other, fixtures & fittings are excluded from the sale though may be available by separate negotiation. Further information is available from the Vendor's agents.
Council tax
First listed
Over a month agoEnergy Performance Certificate
Beech Road, Caldicot
Placebuzz mortgage repayment calculator
Monthly repayment
The Est. Mortgage is for a 25 years repayment mortgage based on a 10% deposit and a 5.5% annual interest. It is only intended as a guide. Make sure you obtain accurate figures from your lender before committing to any mortgage. Your home may be repossessed if you do not keep up repayments on a mortgage.
Beech Road, Caldicot - Streetview
DISCLAIMER: Property descriptions and related information displayed on this page are marketing materials provided by Newland Rennie - Chepstow. Placebuzz does not warrant or accept any responsibility for the accuracy or completeness of the property descriptions or related information provided here and they do not constitute property particulars. Please contact Newland Rennie - Chepstow for full details and further information.





