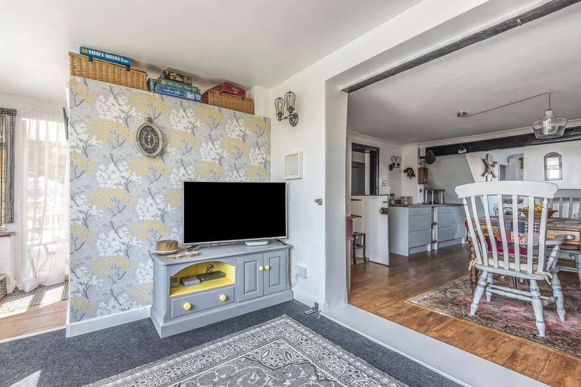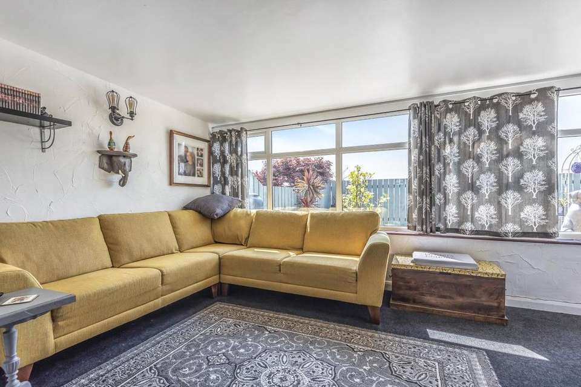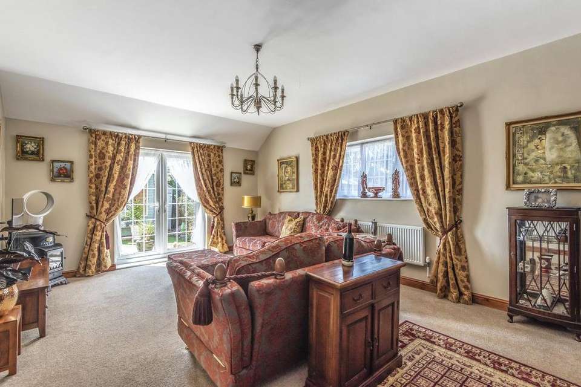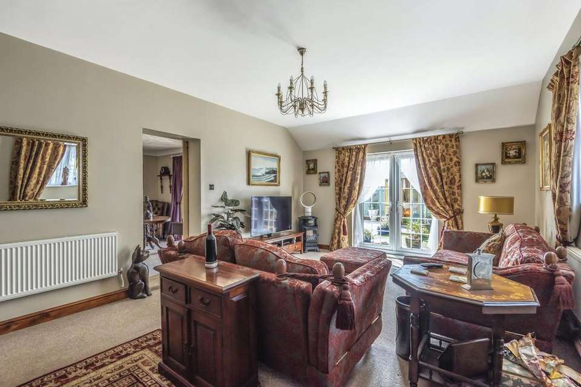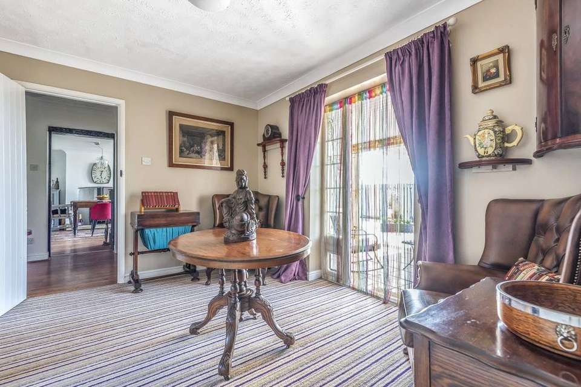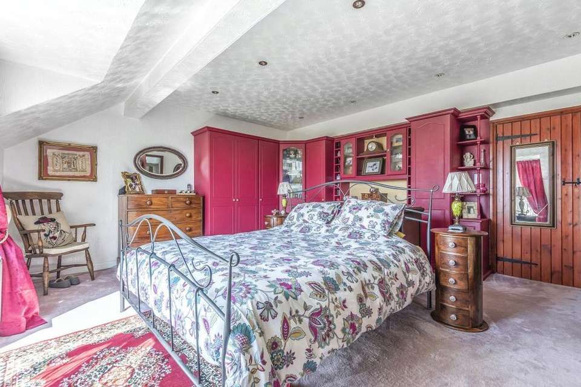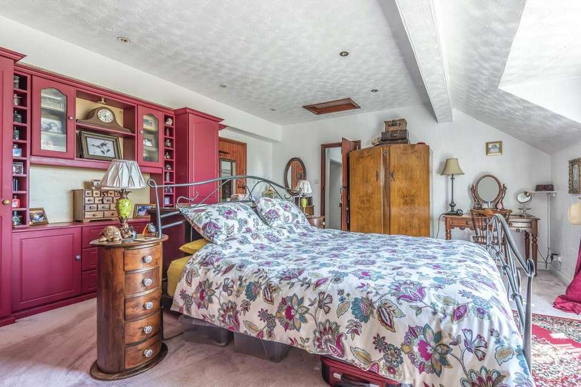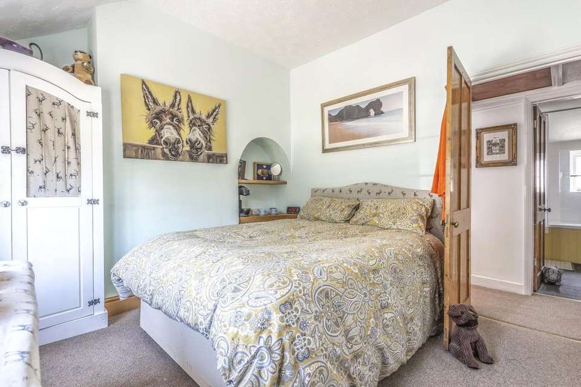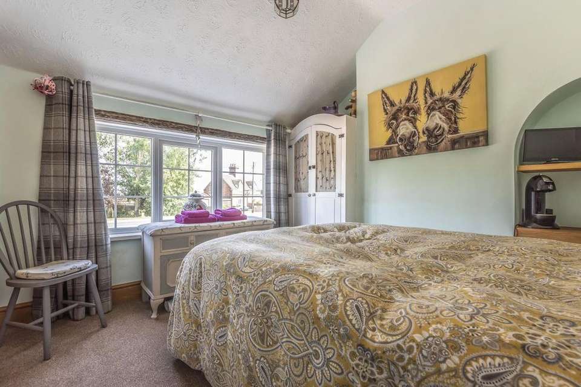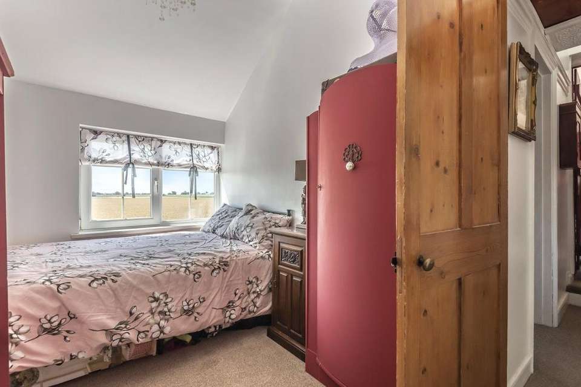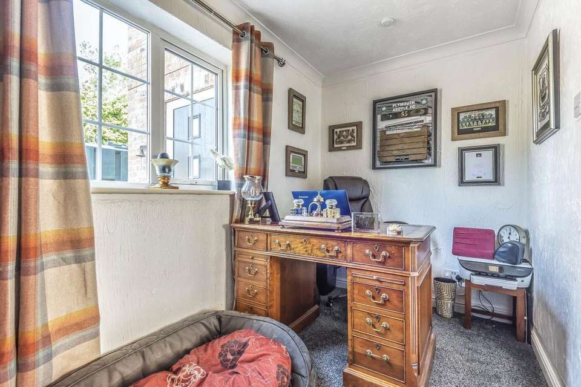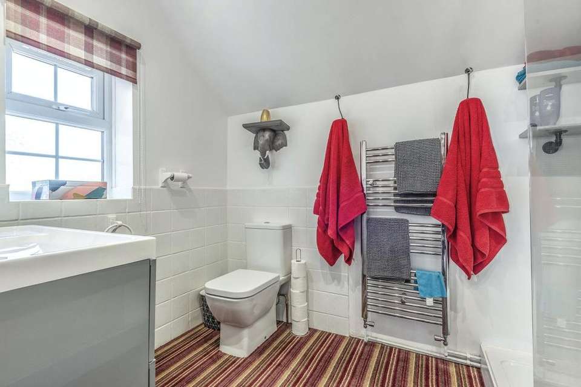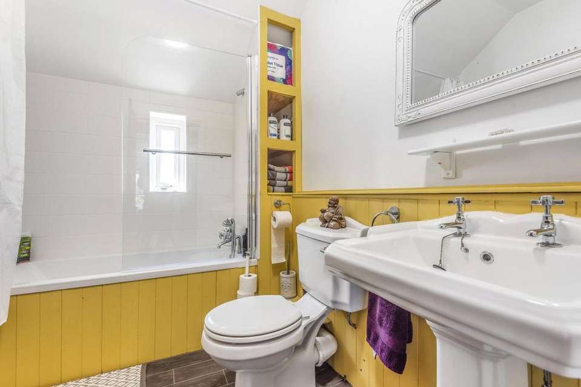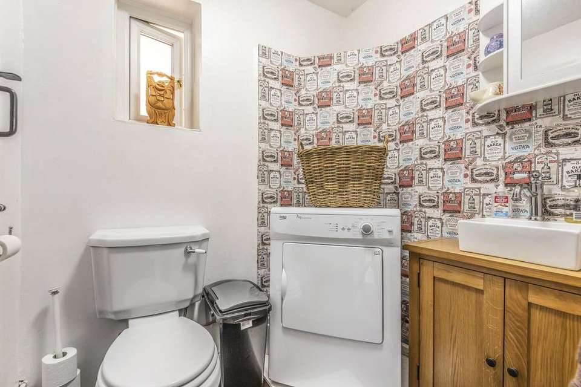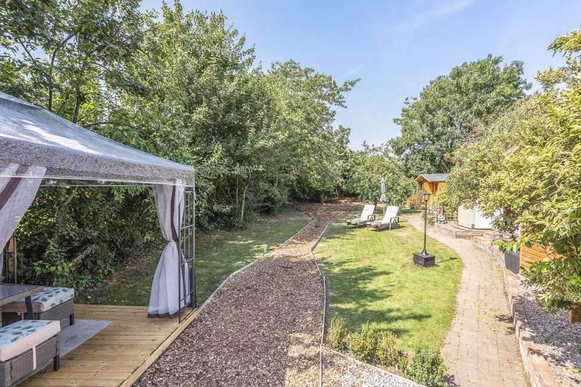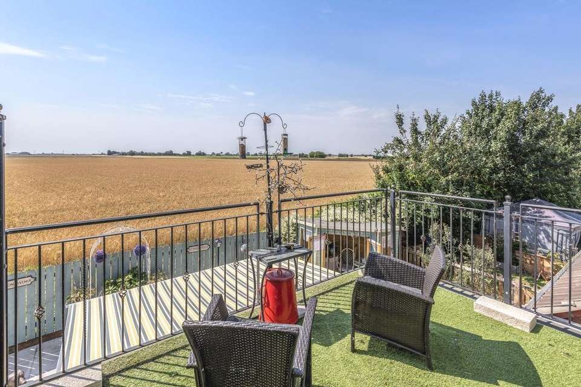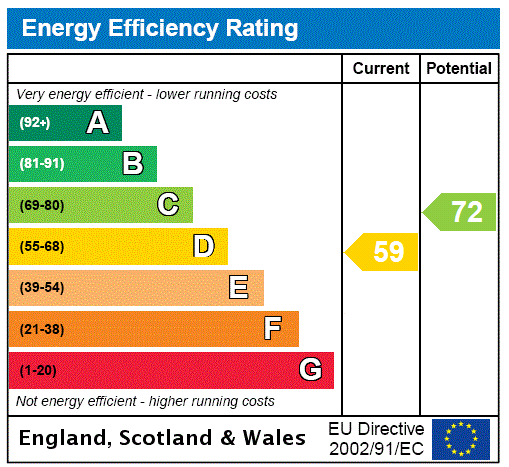3 bedroom semi-detached house for sale
East Heckington, Boston, PE20semi-detached house
bedrooms
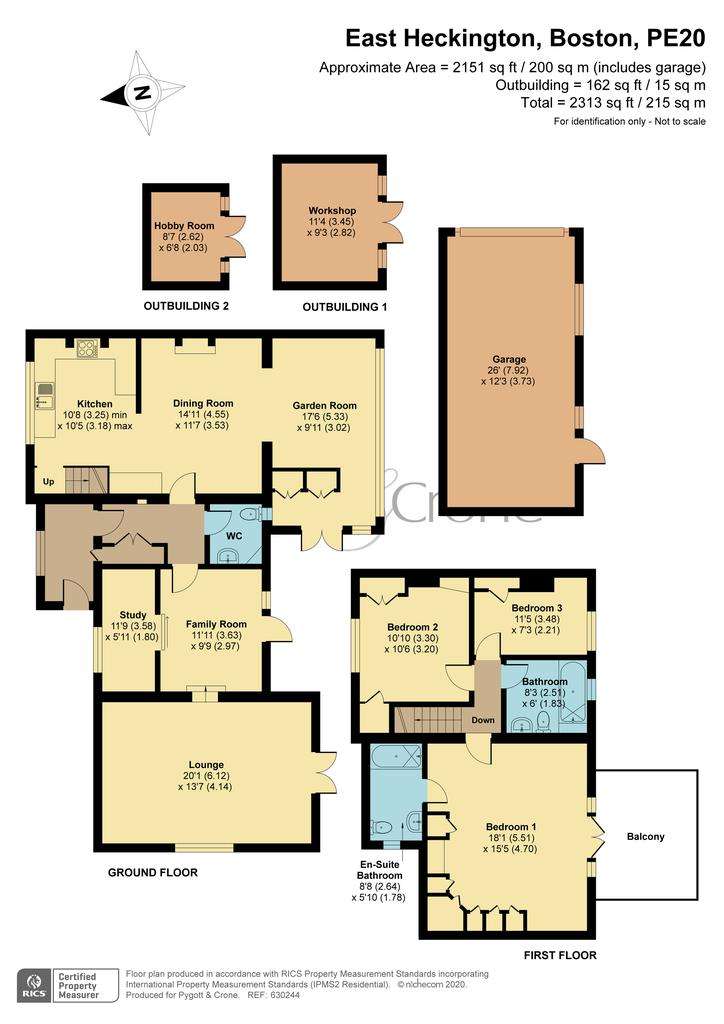
Property photos

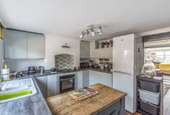
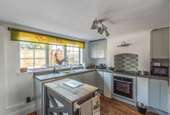
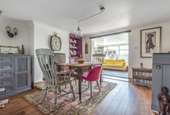
+16
Property description
A DECEPTIVELY SPACIOUS, CHARACTER HOME WHICH HAS BEEN MUCH IMPROVED BY THE CURRENT VENDORS AND OFFERS VERSATILE, WELL PRESENTED ACCOMMODATION AND VIEWS OVER SURROUNDING FARMLAND. The property is conveniently positioned adjacent to the A17 facilitating good access both East and West. Features include oil fired central heating, UPVC double glazing and solar PV with a storage battery. To the ground floor the accommodation briefly comprises Hallway, Cloakroom, Family Room with door to gardens and Study off, Lounge with french doors to gardens together with Kitchen and Dining room which are open plan and lead to a Garden Room with useful cloaks area. On the first floor are three generous Bedrooms and house Bathroom. The main bedroom has extensive wardrobes, En-suite Shower Room and french doors that open to a balcony overlooking surrounding farmland. The property also has impressive outside space both in terms of substantial, extensive outbuildings and large, private gardens with fruit trees and summer house. There is a hobby room, sectional garage, and timber workshop; the hobby room and workshop are independently supplied for lighting and sockets.
ENTRANCE HALL
HALLWAY
STUDY 11'9" x 5'11" (3.58m x 1.8m).
FAMILY ROOM 11'11" x 9'9" (3.63m x 2.97m).
LOUNGE 20'1" x 13'7" (6.12m x 4.14m).
WC
KITCHEN 10'8" x 10'5" (3.25m x 3.18m). min x max
DINING ROOM 14'11" x 11'7" (4.55m x 3.53m).
GARDEN ROOM 17'6" x 9'11" (5.33m x 3.02m).
FIRST FLOOR LANDING
BEDROOM ONE 18'1" x 15'5" (5.51m x 4.7m).
BALCONY
EN SUITE BATHROOM 8'8" x 5'10" (2.64m x 1.78m).
BEDROOM TWO 10'10" x 10'6" (3.3m x 3.2m).
BEDROOM THREE 11'5" x 6' (3.48m x 1.83m).
BATHROOM 8'3" x 6' (2.51m x 1.83m).
OUTSIDE
DETACHED GARAGE 26' x 12'3" (7.92m x 3.73m).
EXTENSIVE OUTBUILDINGS
HOBBY ROOM 8'7" x 6'8" (2.62m x 2.03m).
WORKSHOP 11'4" x 9'3" (3.45m x 2.82m).
COUNCIL TAX BAND - B
ENTRANCE HALL
HALLWAY
STUDY 11'9" x 5'11" (3.58m x 1.8m).
FAMILY ROOM 11'11" x 9'9" (3.63m x 2.97m).
LOUNGE 20'1" x 13'7" (6.12m x 4.14m).
WC
KITCHEN 10'8" x 10'5" (3.25m x 3.18m). min x max
DINING ROOM 14'11" x 11'7" (4.55m x 3.53m).
GARDEN ROOM 17'6" x 9'11" (5.33m x 3.02m).
FIRST FLOOR LANDING
BEDROOM ONE 18'1" x 15'5" (5.51m x 4.7m).
BALCONY
EN SUITE BATHROOM 8'8" x 5'10" (2.64m x 1.78m).
BEDROOM TWO 10'10" x 10'6" (3.3m x 3.2m).
BEDROOM THREE 11'5" x 6' (3.48m x 1.83m).
BATHROOM 8'3" x 6' (2.51m x 1.83m).
OUTSIDE
DETACHED GARAGE 26' x 12'3" (7.92m x 3.73m).
EXTENSIVE OUTBUILDINGS
HOBBY ROOM 8'7" x 6'8" (2.62m x 2.03m).
WORKSHOP 11'4" x 9'3" (3.45m x 2.82m).
COUNCIL TAX BAND - B
Council tax
First listed
Over a month agoEnergy Performance Certificate
East Heckington, Boston, PE20
Placebuzz mortgage repayment calculator
Monthly repayment
The Est. Mortgage is for a 25 years repayment mortgage based on a 10% deposit and a 5.5% annual interest. It is only intended as a guide. Make sure you obtain accurate figures from your lender before committing to any mortgage. Your home may be repossessed if you do not keep up repayments on a mortgage.
East Heckington, Boston, PE20 - Streetview
DISCLAIMER: Property descriptions and related information displayed on this page are marketing materials provided by Pygott & Crone - Sleaford. Placebuzz does not warrant or accept any responsibility for the accuracy or completeness of the property descriptions or related information provided here and they do not constitute property particulars. Please contact Pygott & Crone - Sleaford for full details and further information.





