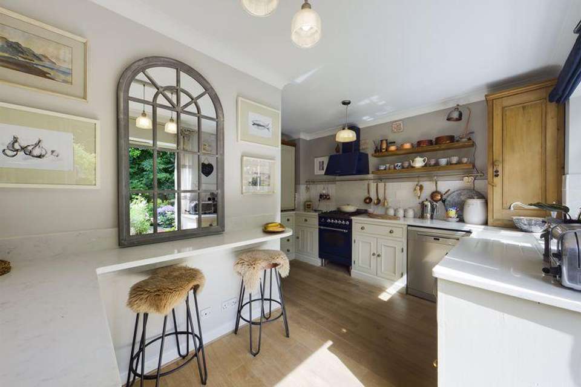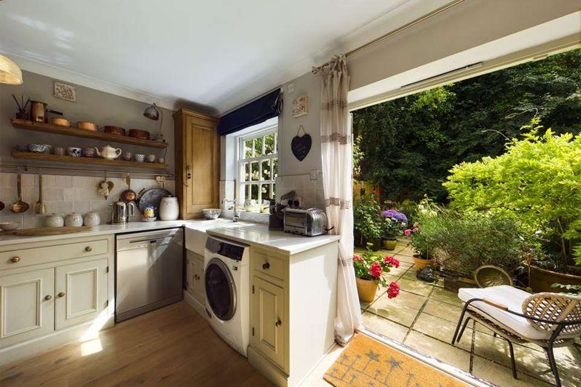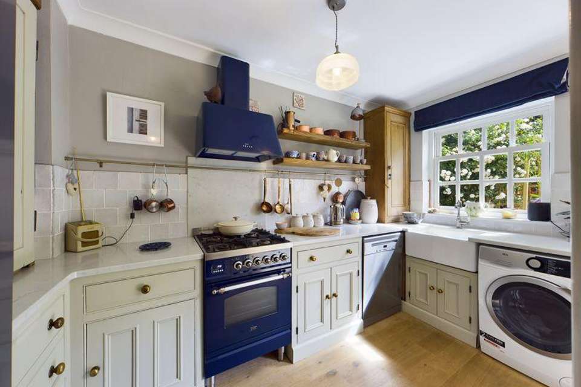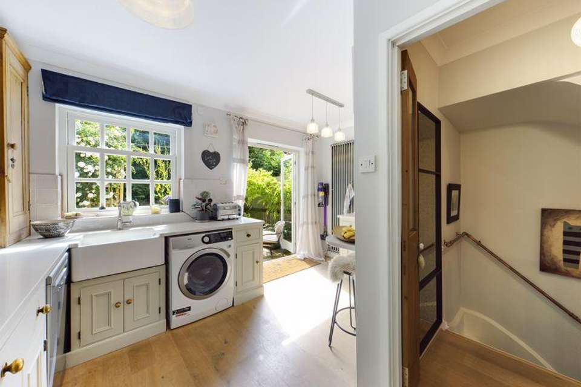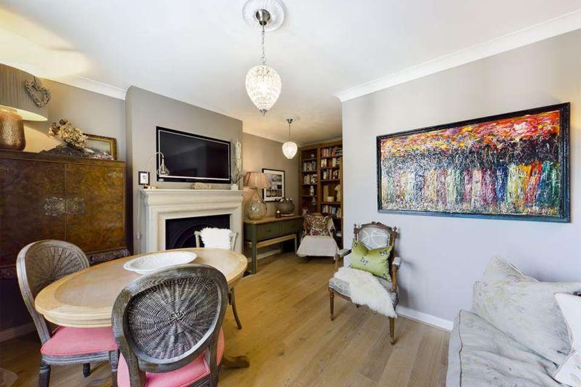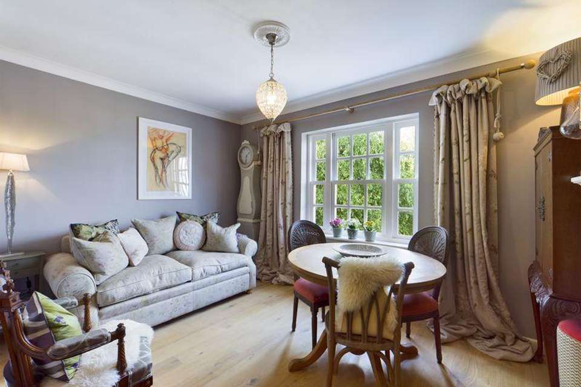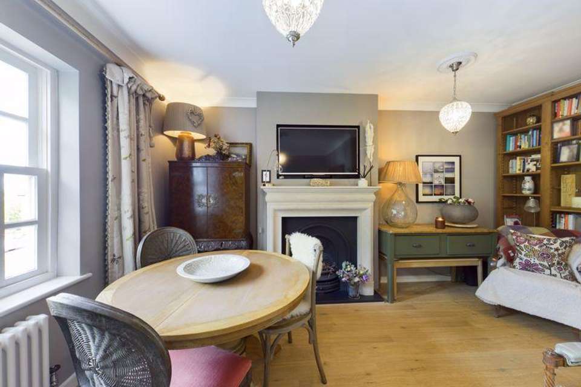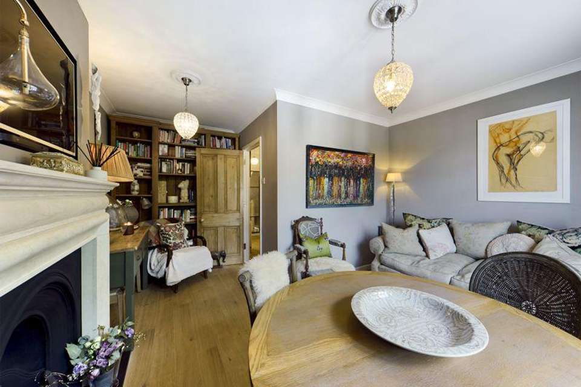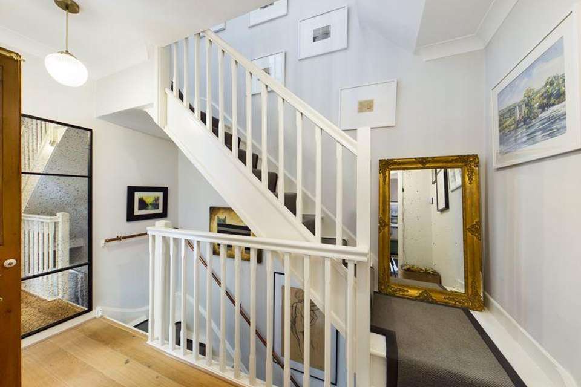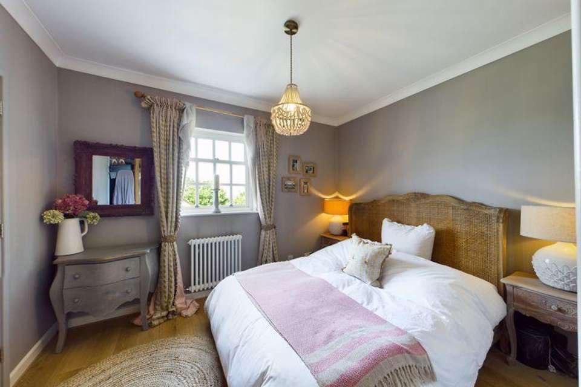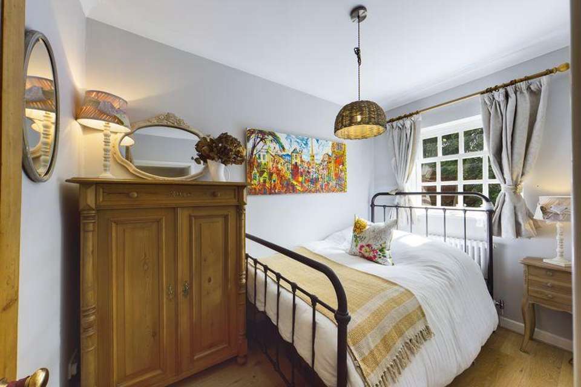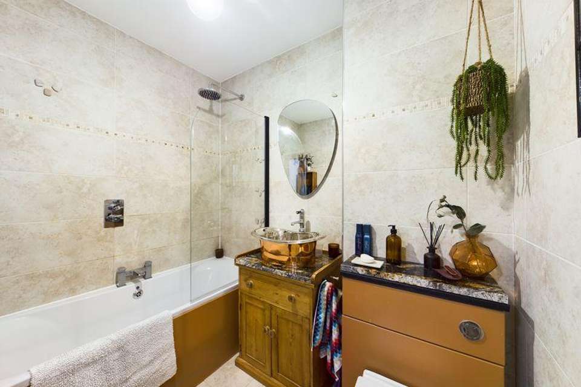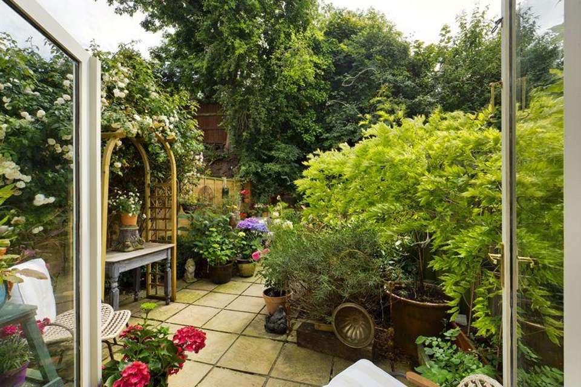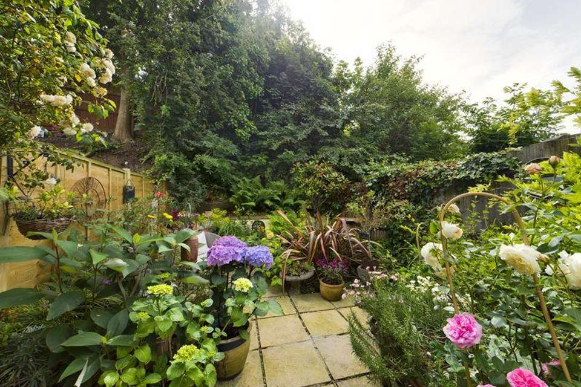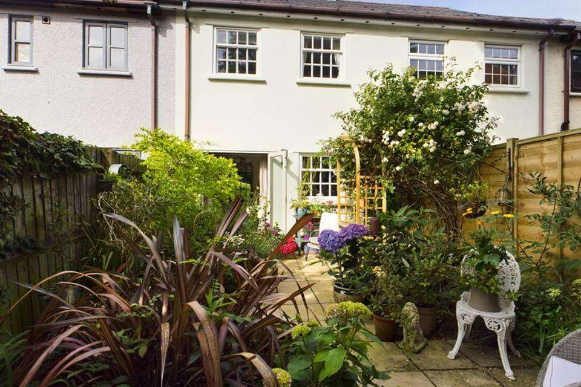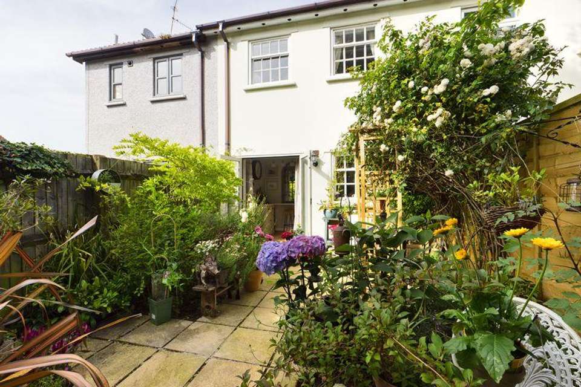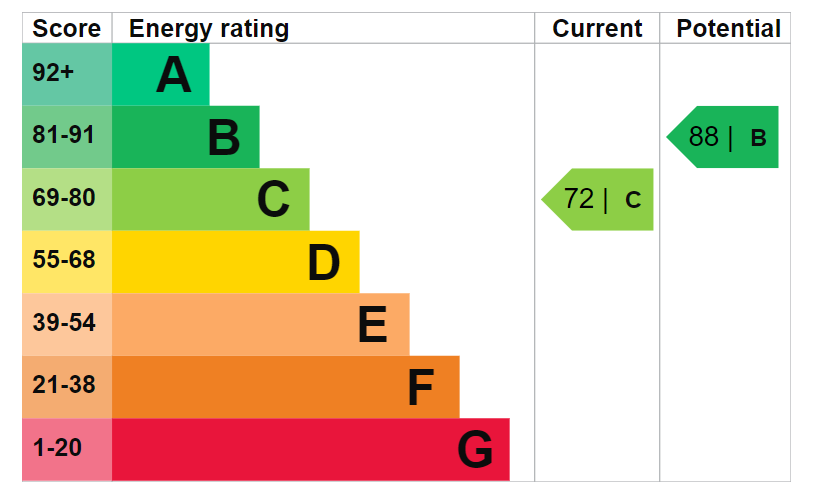3 bedroom town house for sale
Beaufort Place, Chepstow, Monmouthshire, NP16terraced house
bedrooms
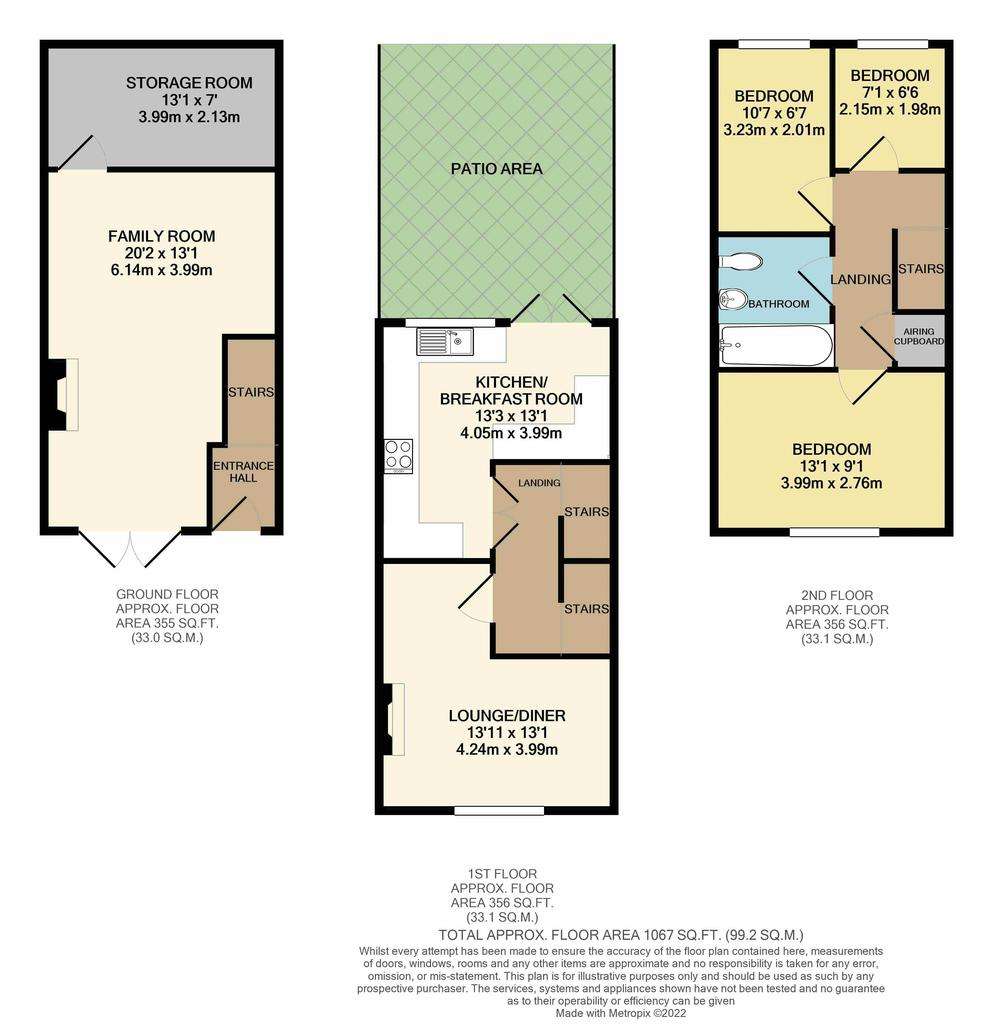
Property photos

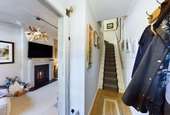

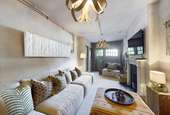
+16
Property description
Situated in a prime town centre location within walking distance of all local amenities and train station, this three-bedroom town house has been extensively updated and modernised by the current owners to a particularly high standard boasting high-quality finishes coupled with a contemporary design.
The property affords engineered oak flooring throughout, solid wood internal doors, a fully fitted bespoke kitchen with integrated appliances and range cooker, fully tiled bathroom and an attractive pallet of colours to finish. The well-planned and versatile living accommodation, arranged over three floors, briefly comprises to the ground floor; entrance hall and converted garage now comprising spacious reception room with storeroom to the rear. The first floor comprises; kitchen/ dining room with French doors to the garden and a separate living room with potential study area, to the second floor you will find three bedrooms (two doubles) and a bathroom.
Further benefits include driveway parking for one vehicle and a further allocated parking space and a private, south-westerly garden affording a Mediterranean courtyard feel with patio and a range of flowers and shrubs.
Situation
Chepstow is an historic market town where you can find an extensive array of facilities including supermarkets, shopping facilities, leisure centre, bars and restaurants and the immediate environs offer wonderful footpaths which straddle the Wye Valley including the Offa's Dyke footpath close by. Other nearby recreational facilities include golf courses at St Pierre, Celtic Manor and Rolls of Monmouth. For horse racing enthusiasts Chepstow Racecourse is just a 10-minute drive.The original Severn Bridge is just one mile distant, enjoying excellent access eastbound via the M48/M4 to Bristol, Parkway Railway Station, the M5 interchange and London, and westbound to Newport, Cardiff and south-west Wales. Chepstow railway station provides regular rail links, whilst the bus station provides local services and links to Cardiff, Swansea and London Victoria.
Accommodation
Entrance Hall
Engineered oak flooring, cloaks area, door to:
Ground Floor Reception Room
With door and window to the front aspect, feature fireplace and door to storeroom at the rear.
Stairs to First Floor Landing
Carpet to stairs, landing with engineered oak flooring, double doors to:
Kitchen/ Dining Room
Comprising a fully fitted bespoke kitchen with solid hand-painted wooden wall and base units and marble worktop with tiled splash back. Feature free standing Italian 'ILVE' range cooker with gas hob and electric oven/ grill and overhead extractor fan. Inset Belfast sink with drainer and affording views over the garden to the rear. SMEG integrated dishwasher. Washing machine and fridge freezer (negotiable). The dining area has enough space for a table and boasts French doors to the rear garden.
Lounge
Accessed from the landing. This 'L@ shaped room offers additional space for a study area. Feature cast iron fire place with stone surround. Inset TV display. Window to the front aspect enjoying elevated views over Chepstow town. Engineered oak flooring.
Stairs to Second Floor Landing
Carpet to stairs, landing with engineered oak flooring, loft access, airing cupboard with shelving, radiator and light.
Bedroom One
Engineered oak flooring, window to the front enjoying far-reaching views across town, built-in wardrobes to one side.
Bedroom Two
Another double bedroom with engineered oak flooring and a window to the rear aspect.
Bedroom Three/ Study
This versatile room is currently utilised as a study but could be a third bedroom. Window to the rear aspect.
Bathroom
Comprising a bath with mains fed shower unit over, WC and wash basin inset to vanity unit. Heated towel rail, wall mounted mirror with inset lighting. Fully tiled floor and walls.
Outside
Front
To the front there is a private driveway providing parking for one vehicle, with an additional allocated parking space across the road.
Rear
The rear garden is private and fully enclosed and comprises of patio area perfect for entertaining and dining, bordered by a range of flowers and shrubs. The rear garden is south-westerly facing and so enjoys the sunshine for most of the day.
Tenure
We are informed the property is Freehold. Intended purchasers should make their own enquiries via their solicitors.
Services
All mains services are connected including a recently replaced gas combination boiler.
Council Tax Band: E
EPC Rating: C
Viewing
Strictly by appointment with the Agents: David James, Chepstow.
Fixtures & Fittings
Unless specifically described in these particulars, all other, fixtures & fittings are excluded from the sale though may be available by separate negotiation. Further information is available from the Vendor's agents.
The property affords engineered oak flooring throughout, solid wood internal doors, a fully fitted bespoke kitchen with integrated appliances and range cooker, fully tiled bathroom and an attractive pallet of colours to finish. The well-planned and versatile living accommodation, arranged over three floors, briefly comprises to the ground floor; entrance hall and converted garage now comprising spacious reception room with storeroom to the rear. The first floor comprises; kitchen/ dining room with French doors to the garden and a separate living room with potential study area, to the second floor you will find three bedrooms (two doubles) and a bathroom.
Further benefits include driveway parking for one vehicle and a further allocated parking space and a private, south-westerly garden affording a Mediterranean courtyard feel with patio and a range of flowers and shrubs.
Situation
Chepstow is an historic market town where you can find an extensive array of facilities including supermarkets, shopping facilities, leisure centre, bars and restaurants and the immediate environs offer wonderful footpaths which straddle the Wye Valley including the Offa's Dyke footpath close by. Other nearby recreational facilities include golf courses at St Pierre, Celtic Manor and Rolls of Monmouth. For horse racing enthusiasts Chepstow Racecourse is just a 10-minute drive.The original Severn Bridge is just one mile distant, enjoying excellent access eastbound via the M48/M4 to Bristol, Parkway Railway Station, the M5 interchange and London, and westbound to Newport, Cardiff and south-west Wales. Chepstow railway station provides regular rail links, whilst the bus station provides local services and links to Cardiff, Swansea and London Victoria.
Accommodation
Entrance Hall
Engineered oak flooring, cloaks area, door to:
Ground Floor Reception Room
With door and window to the front aspect, feature fireplace and door to storeroom at the rear.
Stairs to First Floor Landing
Carpet to stairs, landing with engineered oak flooring, double doors to:
Kitchen/ Dining Room
Comprising a fully fitted bespoke kitchen with solid hand-painted wooden wall and base units and marble worktop with tiled splash back. Feature free standing Italian 'ILVE' range cooker with gas hob and electric oven/ grill and overhead extractor fan. Inset Belfast sink with drainer and affording views over the garden to the rear. SMEG integrated dishwasher. Washing machine and fridge freezer (negotiable). The dining area has enough space for a table and boasts French doors to the rear garden.
Lounge
Accessed from the landing. This 'L@ shaped room offers additional space for a study area. Feature cast iron fire place with stone surround. Inset TV display. Window to the front aspect enjoying elevated views over Chepstow town. Engineered oak flooring.
Stairs to Second Floor Landing
Carpet to stairs, landing with engineered oak flooring, loft access, airing cupboard with shelving, radiator and light.
Bedroom One
Engineered oak flooring, window to the front enjoying far-reaching views across town, built-in wardrobes to one side.
Bedroom Two
Another double bedroom with engineered oak flooring and a window to the rear aspect.
Bedroom Three/ Study
This versatile room is currently utilised as a study but could be a third bedroom. Window to the rear aspect.
Bathroom
Comprising a bath with mains fed shower unit over, WC and wash basin inset to vanity unit. Heated towel rail, wall mounted mirror with inset lighting. Fully tiled floor and walls.
Outside
Front
To the front there is a private driveway providing parking for one vehicle, with an additional allocated parking space across the road.
Rear
The rear garden is private and fully enclosed and comprises of patio area perfect for entertaining and dining, bordered by a range of flowers and shrubs. The rear garden is south-westerly facing and so enjoys the sunshine for most of the day.
Tenure
We are informed the property is Freehold. Intended purchasers should make their own enquiries via their solicitors.
Services
All mains services are connected including a recently replaced gas combination boiler.
Council Tax Band: E
EPC Rating: C
Viewing
Strictly by appointment with the Agents: David James, Chepstow.
Fixtures & Fittings
Unless specifically described in these particulars, all other, fixtures & fittings are excluded from the sale though may be available by separate negotiation. Further information is available from the Vendor's agents.
Council tax
First listed
Over a month agoEnergy Performance Certificate
Beaufort Place, Chepstow, Monmouthshire, NP16
Placebuzz mortgage repayment calculator
Monthly repayment
The Est. Mortgage is for a 25 years repayment mortgage based on a 10% deposit and a 5.5% annual interest. It is only intended as a guide. Make sure you obtain accurate figures from your lender before committing to any mortgage. Your home may be repossessed if you do not keep up repayments on a mortgage.
Beaufort Place, Chepstow, Monmouthshire, NP16 - Streetview
DISCLAIMER: Property descriptions and related information displayed on this page are marketing materials provided by David James - Chepstow. Placebuzz does not warrant or accept any responsibility for the accuracy or completeness of the property descriptions or related information provided here and they do not constitute property particulars. Please contact David James - Chepstow for full details and further information.





