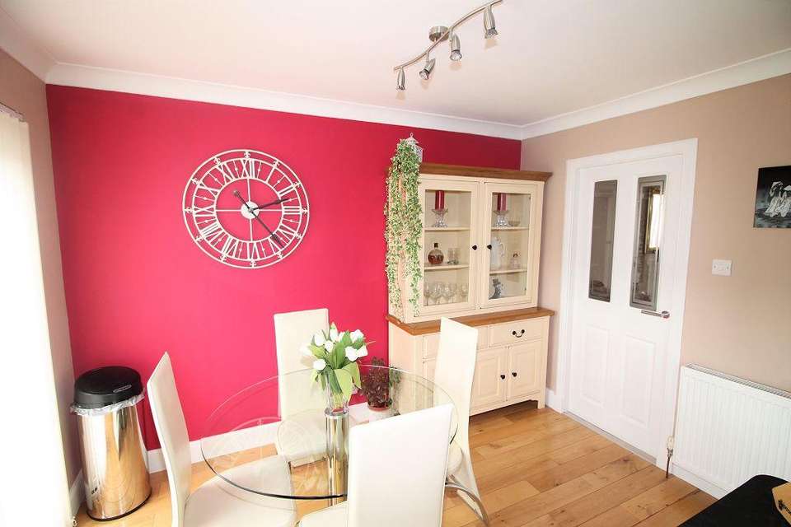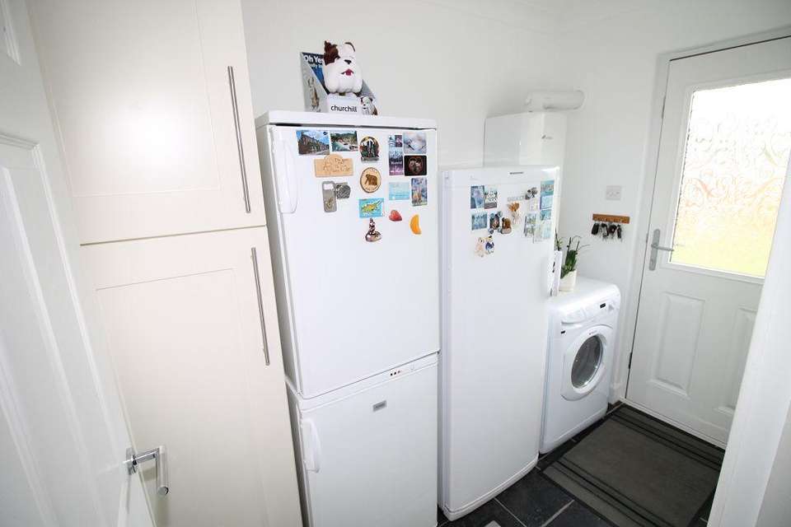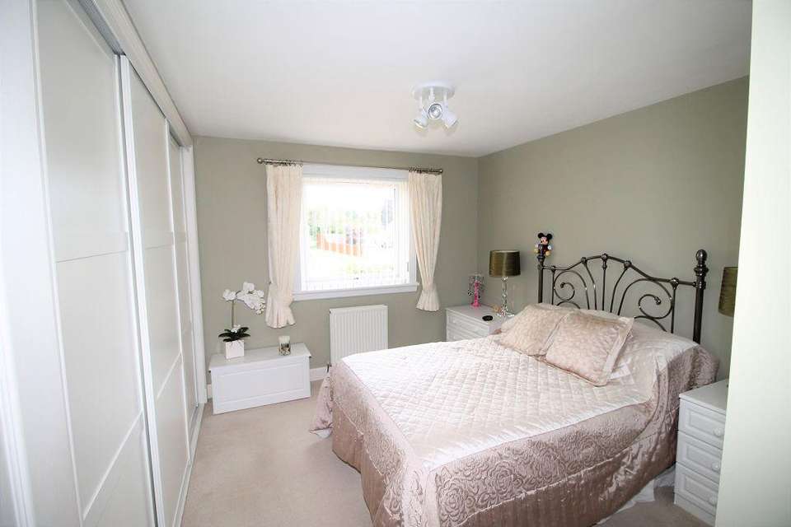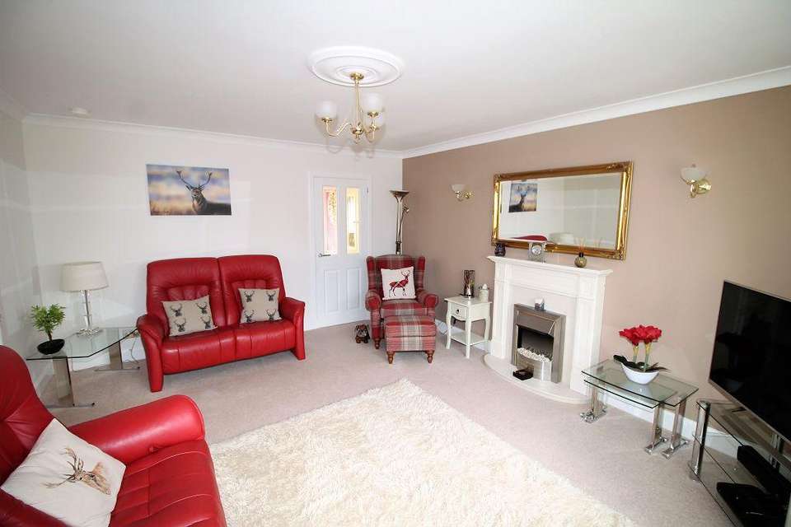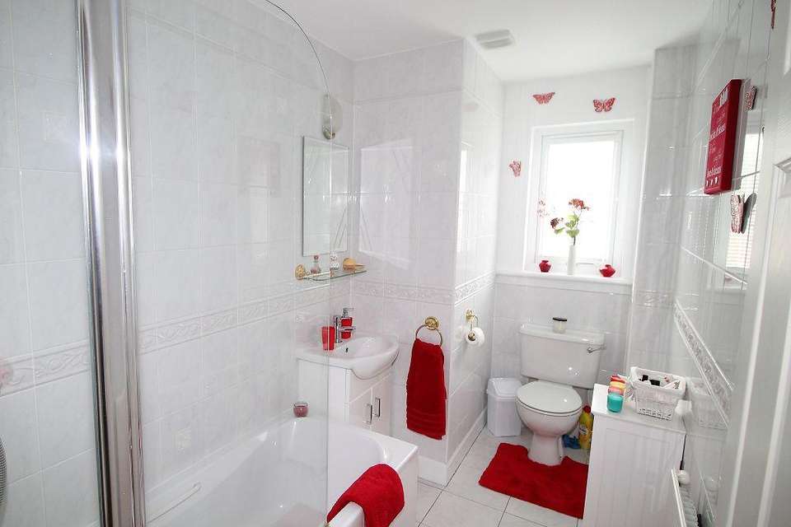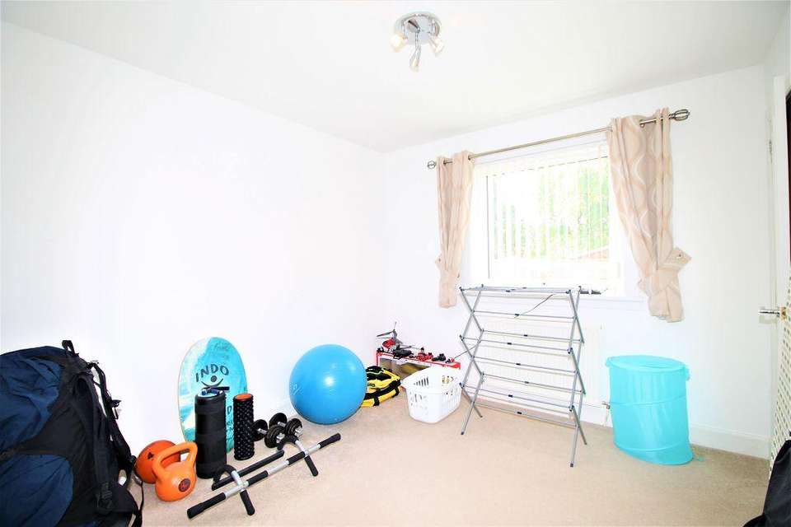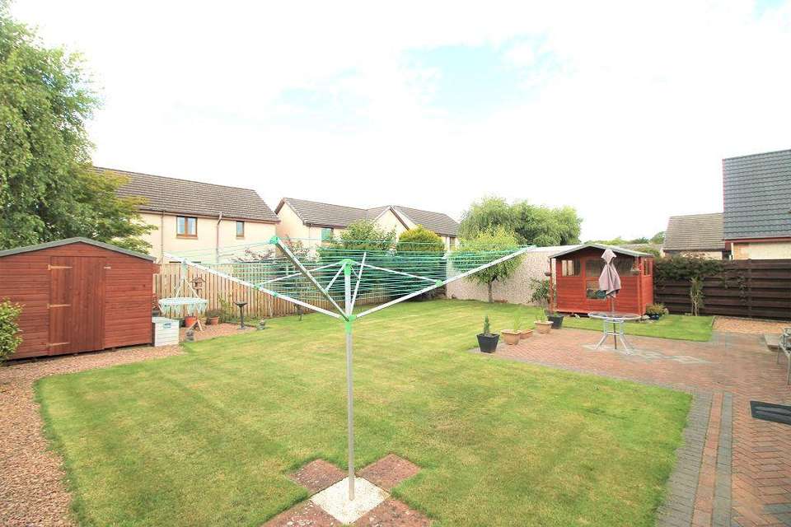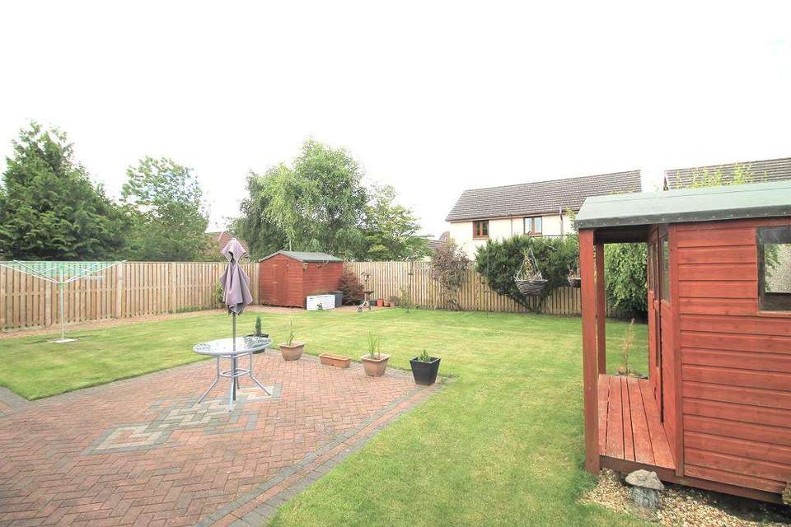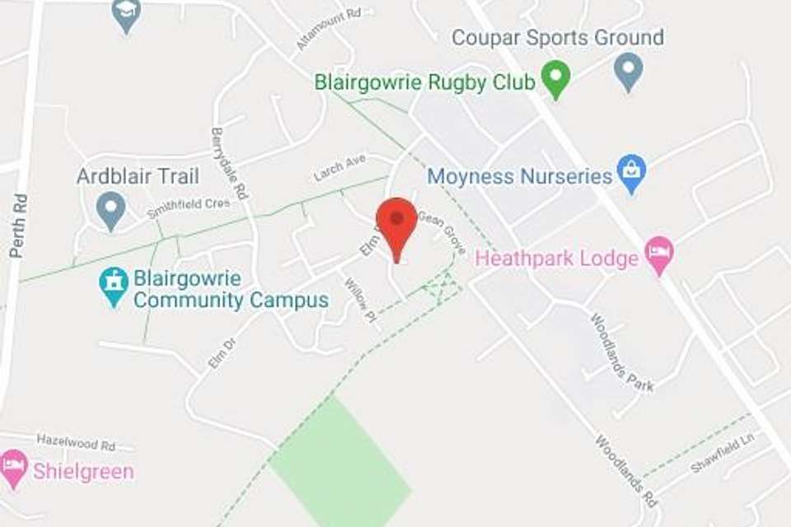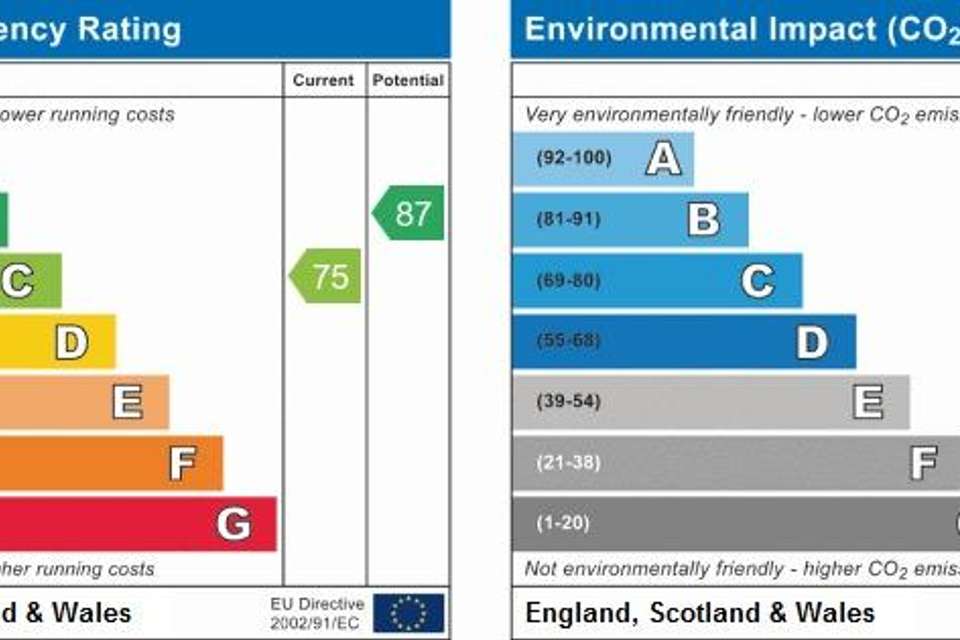3 bedroom property for sale
Walnut Grove, Blairgowrie, PH10 6THproperty
bedrooms
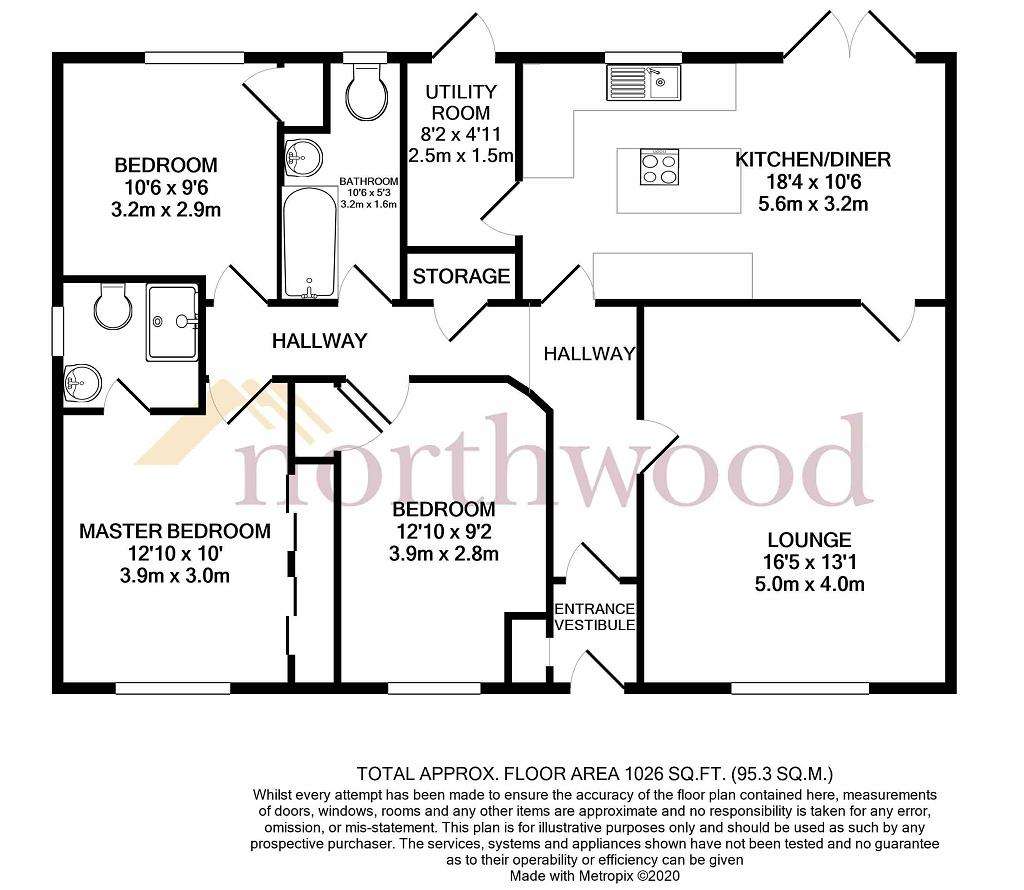
Property photos

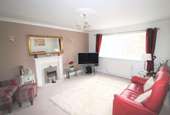
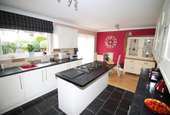
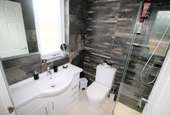
+10
Property description
The accommodation is generously proportioned and once inside, you will find a large entrance hallway with storage space, good sized lounge, family bathroom, open plan kitchen/dining room, utility room, master bedroom with modern ensuite shower room and two further double bedrooms both complete with fitted storage. There are well maintained, landscaped gardens to both the front and rear(south facing), with a large driveway providing parking for up to 3 cars. Heating is provided by a recently fitted gas fired boiler and the property is double glazed throughout. There is also a large loft which is partially floored and accessible by a pull down loft ladder.
The subject offers many attractions to prospective purchasers, including the quiet residential setting, proximity to schools and wide range of local amenities. Would ideally suit people who are looking for a family home in a quiet street.
Hallway
Large 'L' shaped hallway with entrance vestibule. Two storage cupboards and access to the loft space.
Lounge 16'5" x 13'1" (5.00m x 4.00m)
Generous sized lounge located at the front of the property with direct access in to the Kitchen/Diner.
Kitchen/Diner 18'4" x 10'6" (5.60m x 3.20m)
Modern fitted kitchen with central island unit (integrated gas hob and electric double oven). Patio doors lead from the dining area in to the back garden.
Utility Room 8'2" x 4'11" (2.50m x 1.50m)
Separate utility room which currently house fridge, freezer, washing machine and the recently fitted gas boiler.
Family Bathroom 10'6" x 5'3" (3.20m x 1.60m)
Fully tiled bathroom complete with 3 piece white bathroom suite and shower over the bath.
Master Bedroom 12'10" x 9'10" (3.90m x 3.00m)
Well proportioned master bedroom complete with built-in sliding wardrobes.
Ensuite
Recently renovated ensuite bathroom complete with toilet, wash hand basin and walk in shower.
Bedroom Two 12'10" x 9'2" (3.90m x 2.80m)
Second double bedroom also with built-in storage.
Bedroom Three 10'6" x 9'6" (3.20m x 2.90m)
Further double bedroom located at the rear of the property, also has fitted storage.
External
There are landscaped gardens to the front of the property, with a large driveway allowing parking for up to 3 vehicles and a spacious private garden to the rear.
Home Report
A Home Report has been prepared for this property and is available upon request.
Viewing Notes
To request a viewing of this property, please contact Northwood on[use Contact Agent Button] or by [use Contact Agent Button]
The subject offers many attractions to prospective purchasers, including the quiet residential setting, proximity to schools and wide range of local amenities. Would ideally suit people who are looking for a family home in a quiet street.
Hallway
Large 'L' shaped hallway with entrance vestibule. Two storage cupboards and access to the loft space.
Lounge 16'5" x 13'1" (5.00m x 4.00m)
Generous sized lounge located at the front of the property with direct access in to the Kitchen/Diner.
Kitchen/Diner 18'4" x 10'6" (5.60m x 3.20m)
Modern fitted kitchen with central island unit (integrated gas hob and electric double oven). Patio doors lead from the dining area in to the back garden.
Utility Room 8'2" x 4'11" (2.50m x 1.50m)
Separate utility room which currently house fridge, freezer, washing machine and the recently fitted gas boiler.
Family Bathroom 10'6" x 5'3" (3.20m x 1.60m)
Fully tiled bathroom complete with 3 piece white bathroom suite and shower over the bath.
Master Bedroom 12'10" x 9'10" (3.90m x 3.00m)
Well proportioned master bedroom complete with built-in sliding wardrobes.
Ensuite
Recently renovated ensuite bathroom complete with toilet, wash hand basin and walk in shower.
Bedroom Two 12'10" x 9'2" (3.90m x 2.80m)
Second double bedroom also with built-in storage.
Bedroom Three 10'6" x 9'6" (3.20m x 2.90m)
Further double bedroom located at the rear of the property, also has fitted storage.
External
There are landscaped gardens to the front of the property, with a large driveway allowing parking for up to 3 vehicles and a spacious private garden to the rear.
Home Report
A Home Report has been prepared for this property and is available upon request.
Viewing Notes
To request a viewing of this property, please contact Northwood on[use Contact Agent Button] or by [use Contact Agent Button]
Council tax
First listed
Over a month agoEnergy Performance Certificate
Walnut Grove, Blairgowrie, PH10 6TH
Placebuzz mortgage repayment calculator
Monthly repayment
The Est. Mortgage is for a 25 years repayment mortgage based on a 10% deposit and a 5.5% annual interest. It is only intended as a guide. Make sure you obtain accurate figures from your lender before committing to any mortgage. Your home may be repossessed if you do not keep up repayments on a mortgage.
Walnut Grove, Blairgowrie, PH10 6TH - Streetview
DISCLAIMER: Property descriptions and related information displayed on this page are marketing materials provided by Northwood - Dundee. Placebuzz does not warrant or accept any responsibility for the accuracy or completeness of the property descriptions or related information provided here and they do not constitute property particulars. Please contact Northwood - Dundee for full details and further information.





