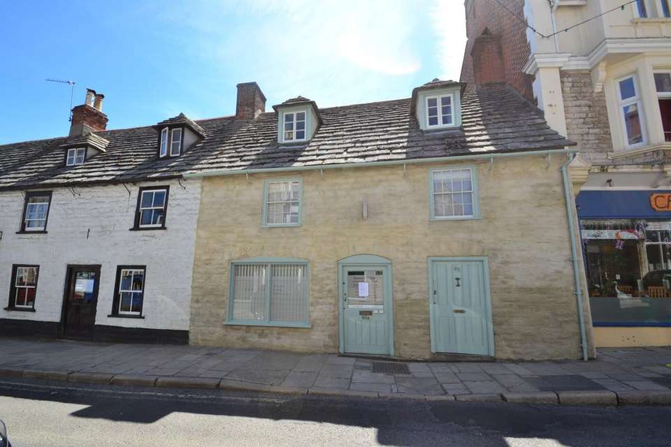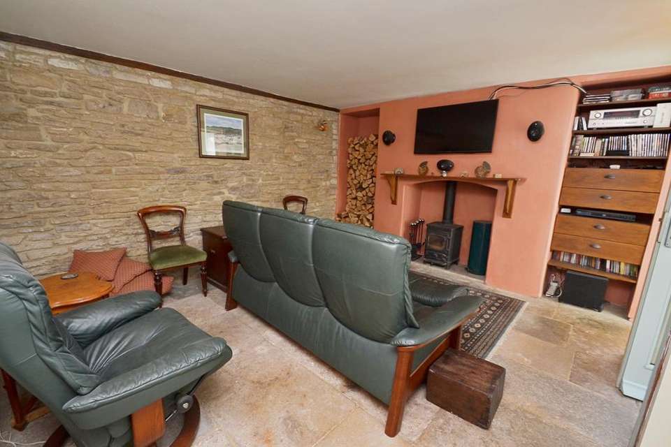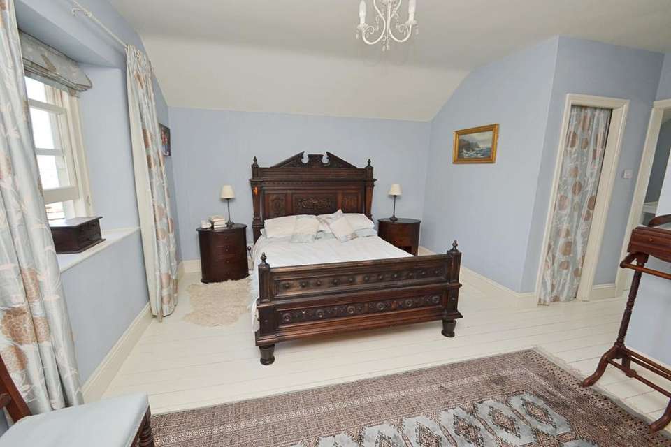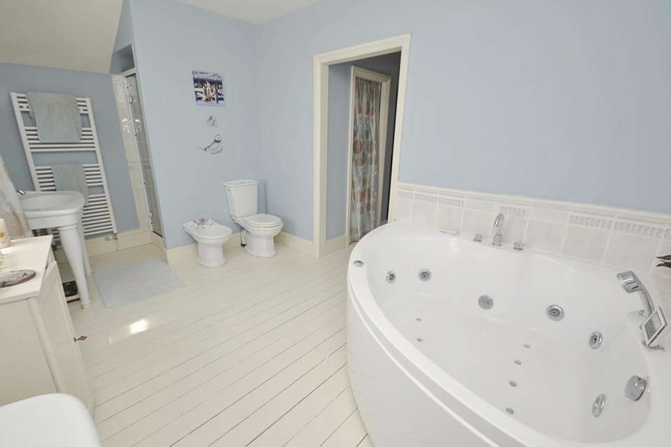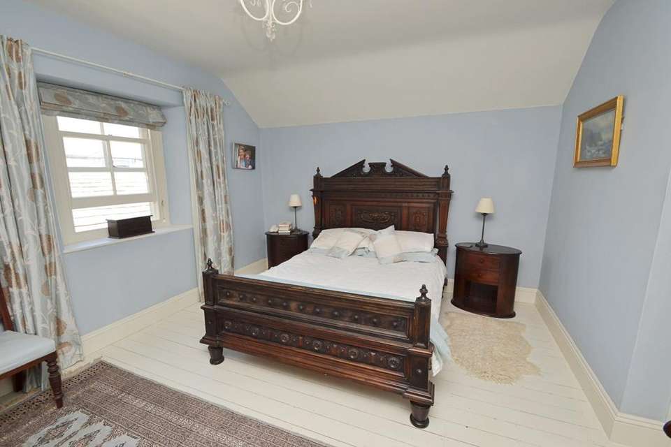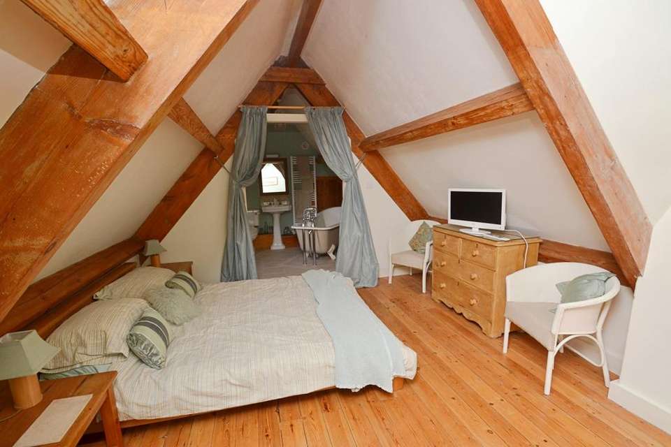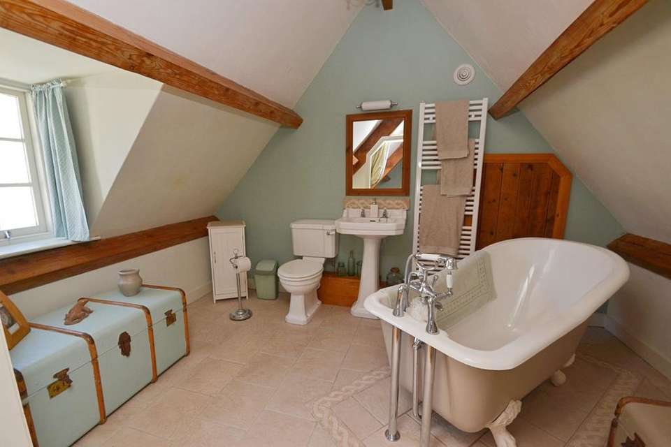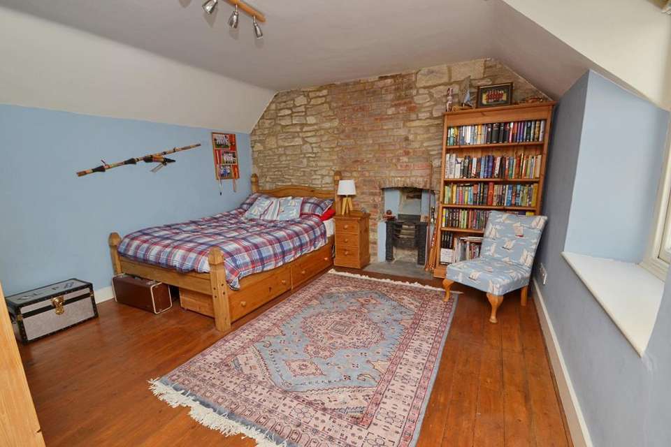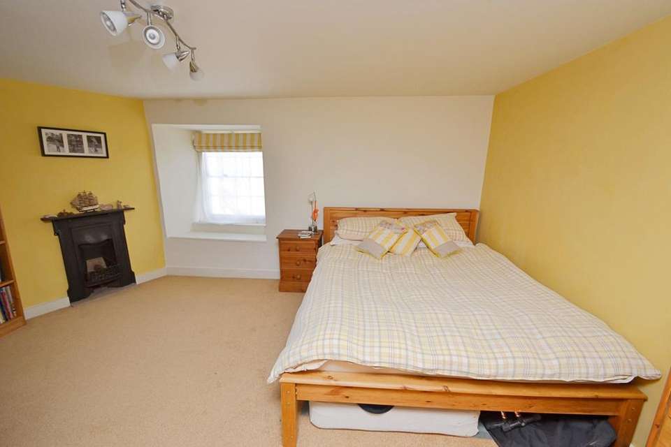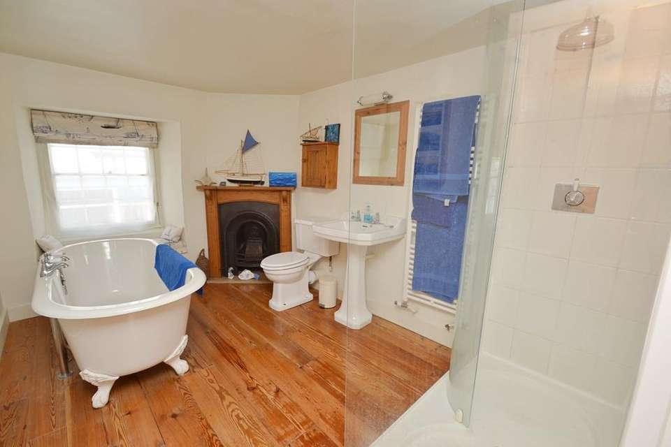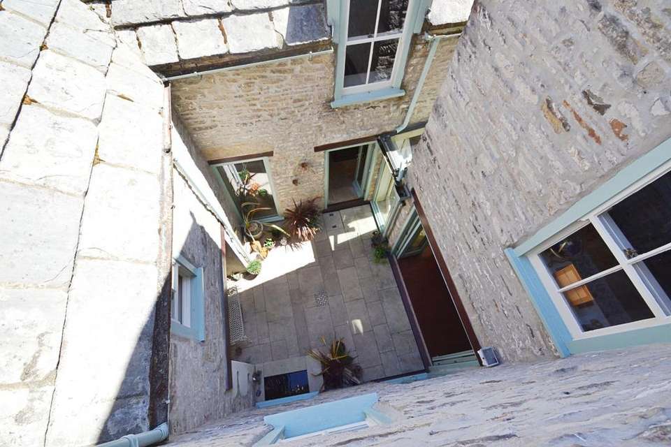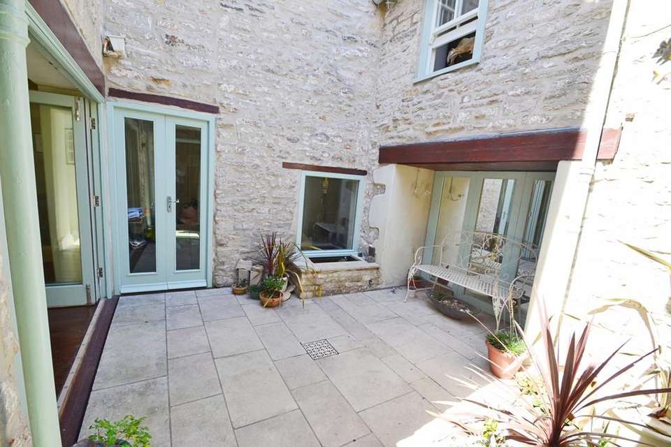4 bedroom terraced house for sale
Swanageterraced house
bedrooms
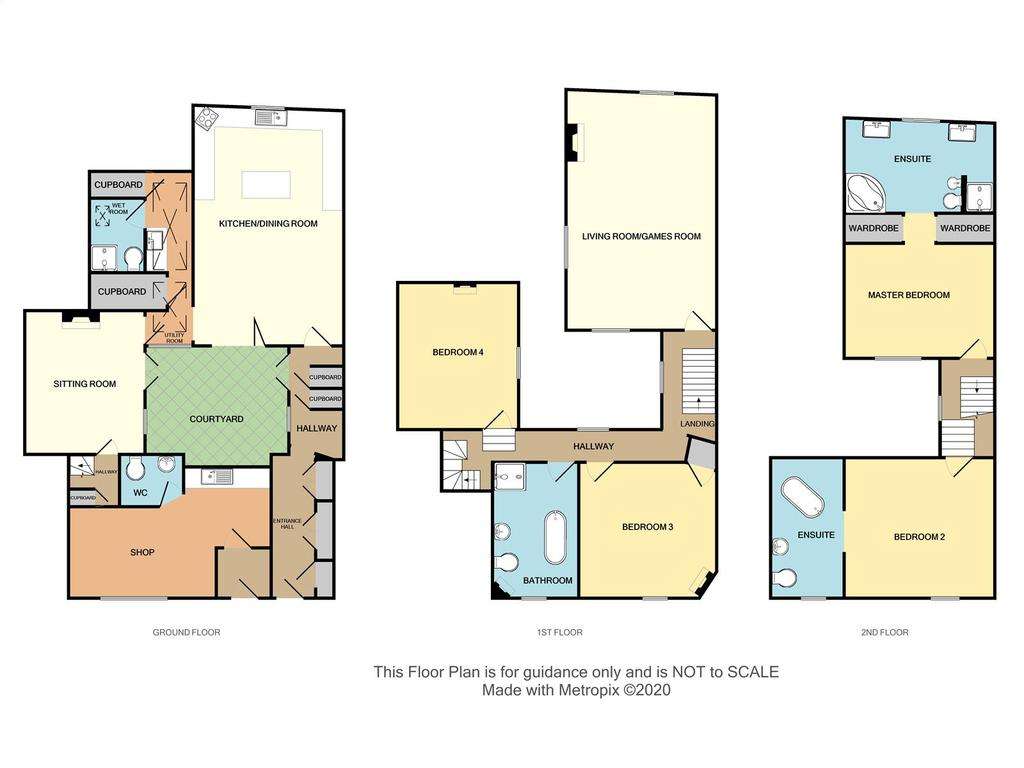
Property photos

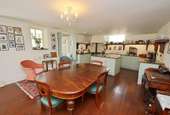
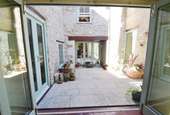
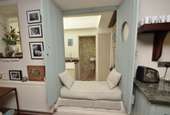
+12
Property description
BEAUTIFULLY PRESENTED GRADE II LISTED HOME IN THE HEART OF SWANAGE TOWN CENTRE
Location
Located in the heart of Swanage town centre, this property offers quick and flat access to a wide range of amenities including excellent beaches, shops, bars, restaurants, theatre, churches and schools, buses and a steam railway.
The Property
This attractive and unique Grade II listed property has been beautifully converted by the current owners into this discerningly decorated home with both Georgian and Victorian parts providing character in abundance. With a mix of limewashed and stone walls, slate and Purbeck stone tiled roofs and two staircases, this exceptionally spacious property raps around a secluded internal courtyard with the main ground floor rooms opening out onto this outdoor space.
The commercial area on the ground floor has original flagstone flooring, a separate entrance, lobby, WC and utility areas. It is currently providing income as a clinic, but could also be used as an office, shop or workshop area.
Access to the house is gained via a wide entrance hall with original flagstone flooring and large storage cupboards.
The large kitchen-dining room is the heart of the home and a fantastic entertaining space with bifold doors opening out to the courtyard. The kitchen area has fully integrated appliances in bespoke made storage units, elegant shelving, an island, oak flooring, granite worktops, a range cooker and a double Belfast sink. The dining area has ample space for a large dining table and additional room for a seating area and desk.
The ground floor utility room and wet room have sky lights above, flooding this area with natural light. There is a useful drying cupboard and also space to dry wet-suits. The ground floor sitting room links to the courtyard and has original flagstones, a feature wood burning stove and exposed Purbeck stone wall.
The back stairs rise to the first floor accommodation where there are two good sized double bedrooms and a bathroom, all with fireplace features.
Bedroom 4 benefits from an outlook over the courtyard garden and both rooms have been tastefully decorated.
The bathroom on the first floor has a feature fireplace, a roll top bath, separate large shower cubicle, heated towel rail, WC and wash basin.
The main staircase leads to the first floor living / games room which has a triple aspect including another pleasant outlook over the courtyard, a Purbeck stone fireplace and gas-fuelled stove. This room is the perfect space to relax, watch home cinema, or enjoy a game of Pool, darts, or table tennis whilst entertaining guests.
On the second floor there are two beautifully presented en-suite bedrooms. The master suite benefits from two walk-in wardrobes and an en-suite bathroom with a large corner jacuzzi bath, separate shower enclosure, two console wash basins, towel rails, WC and bidet. Bedroom 2 is another good size room with exposed beams and an opening through to its en-suite with roll top bath, towel rail, wash basin and WC.
Kitchen/Dining Room 7.38m (24'3) x 4.6m (15'1)
Living Room/Games Room 7.75m (25'5) x 4.6m (15'1)
Sitting Room 3.97m (13'0) x 3.68m (12'1)
Utility Room 5.34m (17'6) x 1.49m (4'11)
Master Bedroom 4.65m (15'3) x 3.51m (11'6)
Ensuite 4.66m (15'3) x 2.87m (9'5)
Bedroom 2 4.58m (15'0) x 3.28m (10'9)
Ensuite 3.53m (11'7) x 2.38m (7'10)
Bedroom 3 4.37m (14'4) x 3.77m (12'4)
Bedroom 4 4.18m (13'9) x 3.7m (12'2)
Bathroom 3.44m (11'3) x 2.49m (8'2)
Wet Room 2.03m (6'8) x 1.69m (5'7)
ALL MEASUREMENTS QUOTED ARE APPROX. AND FOR GUIDANCE ONLY. THE FIXTURES, FITTINGS & APPLIANCES HAVE NOT BEEN TESTED AND THEREFORE NO GUARANTEE CAN BE GIVEN THAT THEY ARE IN WORKING ORDER. YOU ARE ADVISED TO CONTACT THE LOCAL AUTHORITY FOR DETAILS OF COUNCIL TAX. PHOTOGRAPHS ARE REPRODUCED FOR GENERAL INFORMATION AND IT CANNOT BE INFERRED THAT ANY ITEM SHOWN IS INCLUDED.
These particulars are believed to be correct but their accuracy cannot be guaranteed and they do not constitute an offer or form part of any contract.
Solicitors are specifically requested to verify the details of our sales particulars in the pre-contract enquiries, in particular the price, local and other searches, in the event of a sale.
VIEWING
Strictly through the vendors agents Goadsby
Location
Located in the heart of Swanage town centre, this property offers quick and flat access to a wide range of amenities including excellent beaches, shops, bars, restaurants, theatre, churches and schools, buses and a steam railway.
The Property
This attractive and unique Grade II listed property has been beautifully converted by the current owners into this discerningly decorated home with both Georgian and Victorian parts providing character in abundance. With a mix of limewashed and stone walls, slate and Purbeck stone tiled roofs and two staircases, this exceptionally spacious property raps around a secluded internal courtyard with the main ground floor rooms opening out onto this outdoor space.
The commercial area on the ground floor has original flagstone flooring, a separate entrance, lobby, WC and utility areas. It is currently providing income as a clinic, but could also be used as an office, shop or workshop area.
Access to the house is gained via a wide entrance hall with original flagstone flooring and large storage cupboards.
The large kitchen-dining room is the heart of the home and a fantastic entertaining space with bifold doors opening out to the courtyard. The kitchen area has fully integrated appliances in bespoke made storage units, elegant shelving, an island, oak flooring, granite worktops, a range cooker and a double Belfast sink. The dining area has ample space for a large dining table and additional room for a seating area and desk.
The ground floor utility room and wet room have sky lights above, flooding this area with natural light. There is a useful drying cupboard and also space to dry wet-suits. The ground floor sitting room links to the courtyard and has original flagstones, a feature wood burning stove and exposed Purbeck stone wall.
The back stairs rise to the first floor accommodation where there are two good sized double bedrooms and a bathroom, all with fireplace features.
Bedroom 4 benefits from an outlook over the courtyard garden and both rooms have been tastefully decorated.
The bathroom on the first floor has a feature fireplace, a roll top bath, separate large shower cubicle, heated towel rail, WC and wash basin.
The main staircase leads to the first floor living / games room which has a triple aspect including another pleasant outlook over the courtyard, a Purbeck stone fireplace and gas-fuelled stove. This room is the perfect space to relax, watch home cinema, or enjoy a game of Pool, darts, or table tennis whilst entertaining guests.
On the second floor there are two beautifully presented en-suite bedrooms. The master suite benefits from two walk-in wardrobes and an en-suite bathroom with a large corner jacuzzi bath, separate shower enclosure, two console wash basins, towel rails, WC and bidet. Bedroom 2 is another good size room with exposed beams and an opening through to its en-suite with roll top bath, towel rail, wash basin and WC.
Kitchen/Dining Room 7.38m (24'3) x 4.6m (15'1)
Living Room/Games Room 7.75m (25'5) x 4.6m (15'1)
Sitting Room 3.97m (13'0) x 3.68m (12'1)
Utility Room 5.34m (17'6) x 1.49m (4'11)
Master Bedroom 4.65m (15'3) x 3.51m (11'6)
Ensuite 4.66m (15'3) x 2.87m (9'5)
Bedroom 2 4.58m (15'0) x 3.28m (10'9)
Ensuite 3.53m (11'7) x 2.38m (7'10)
Bedroom 3 4.37m (14'4) x 3.77m (12'4)
Bedroom 4 4.18m (13'9) x 3.7m (12'2)
Bathroom 3.44m (11'3) x 2.49m (8'2)
Wet Room 2.03m (6'8) x 1.69m (5'7)
ALL MEASUREMENTS QUOTED ARE APPROX. AND FOR GUIDANCE ONLY. THE FIXTURES, FITTINGS & APPLIANCES HAVE NOT BEEN TESTED AND THEREFORE NO GUARANTEE CAN BE GIVEN THAT THEY ARE IN WORKING ORDER. YOU ARE ADVISED TO CONTACT THE LOCAL AUTHORITY FOR DETAILS OF COUNCIL TAX. PHOTOGRAPHS ARE REPRODUCED FOR GENERAL INFORMATION AND IT CANNOT BE INFERRED THAT ANY ITEM SHOWN IS INCLUDED.
These particulars are believed to be correct but their accuracy cannot be guaranteed and they do not constitute an offer or form part of any contract.
Solicitors are specifically requested to verify the details of our sales particulars in the pre-contract enquiries, in particular the price, local and other searches, in the event of a sale.
VIEWING
Strictly through the vendors agents Goadsby
Council tax
First listed
Over a month agoSwanage
Placebuzz mortgage repayment calculator
Monthly repayment
The Est. Mortgage is for a 25 years repayment mortgage based on a 10% deposit and a 5.5% annual interest. It is only intended as a guide. Make sure you obtain accurate figures from your lender before committing to any mortgage. Your home may be repossessed if you do not keep up repayments on a mortgage.
Swanage - Streetview
DISCLAIMER: Property descriptions and related information displayed on this page are marketing materials provided by Goadsby - Swanage. Placebuzz does not warrant or accept any responsibility for the accuracy or completeness of the property descriptions or related information provided here and they do not constitute property particulars. Please contact Goadsby - Swanage for full details and further information.





