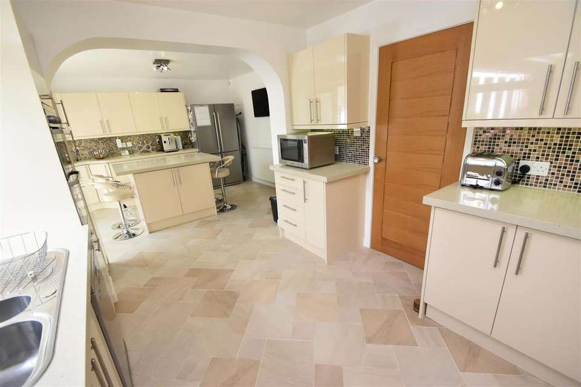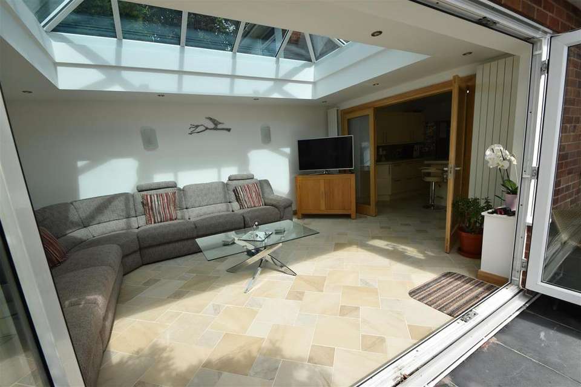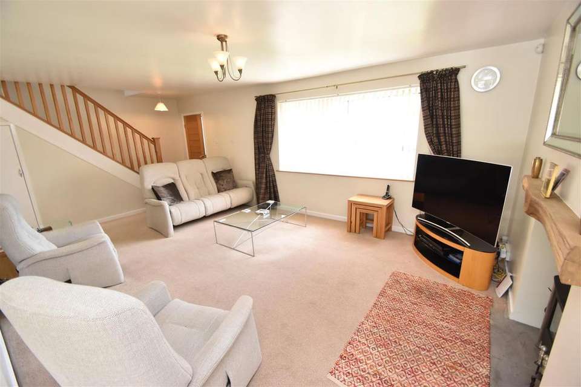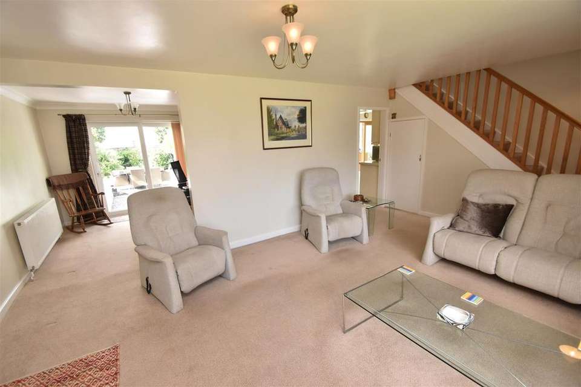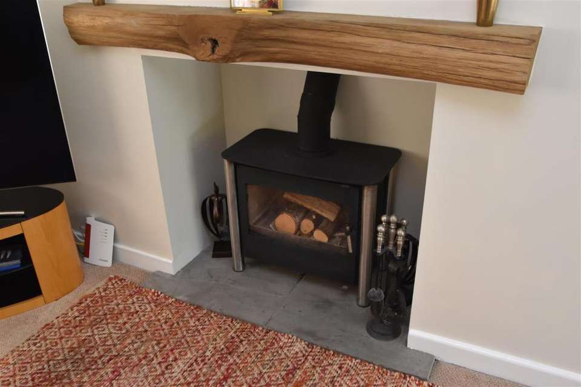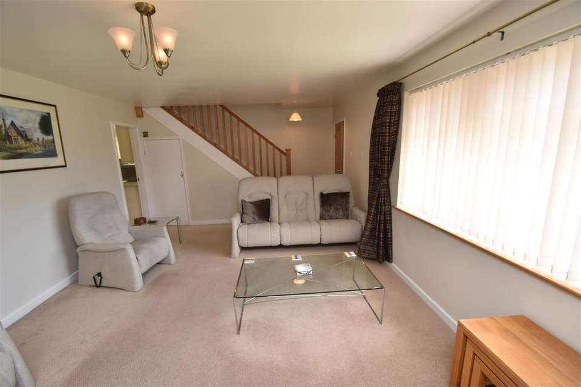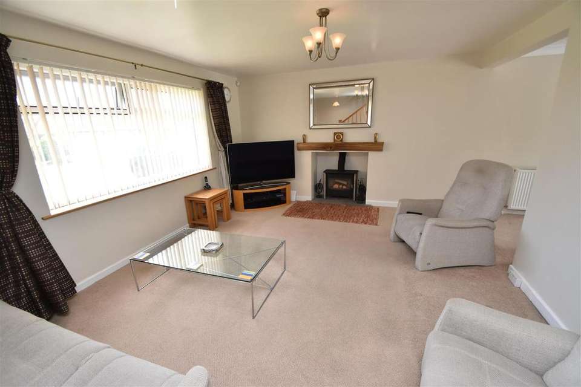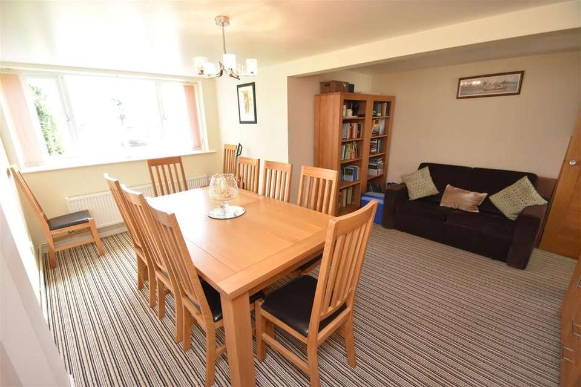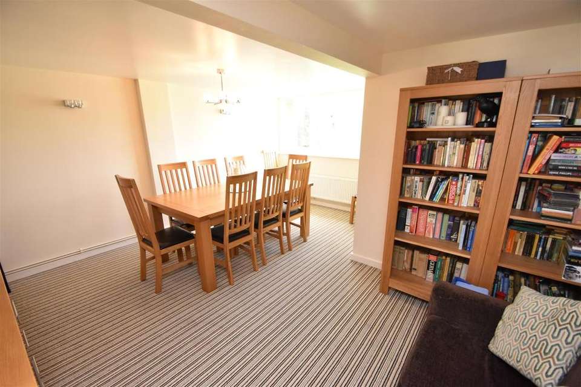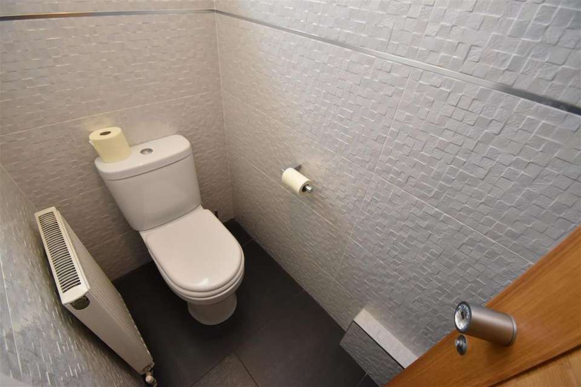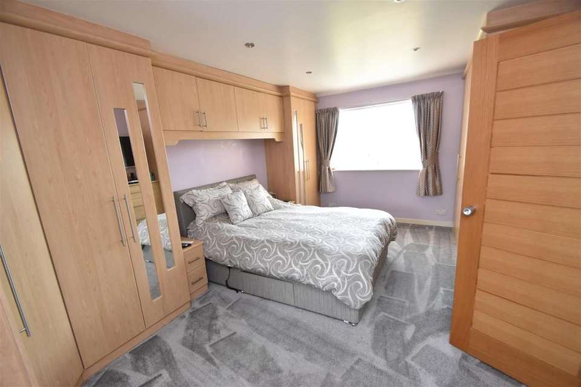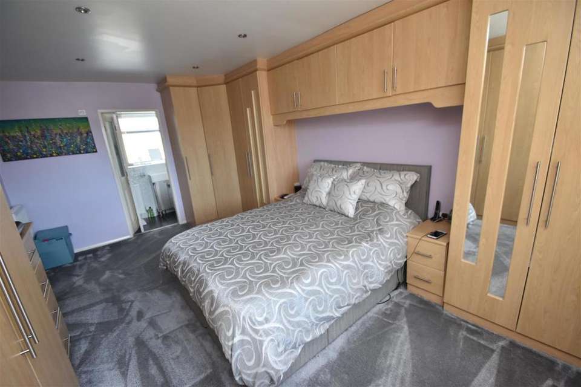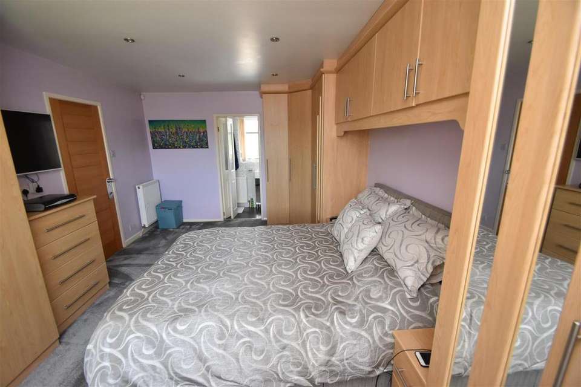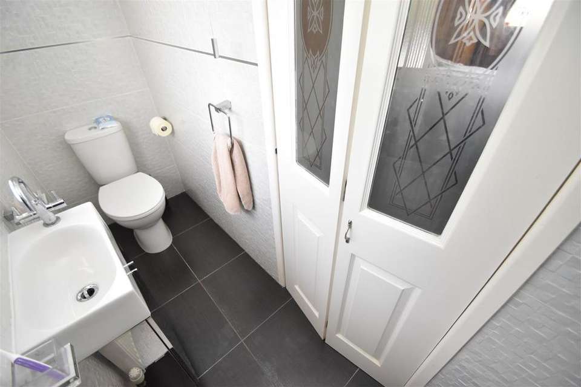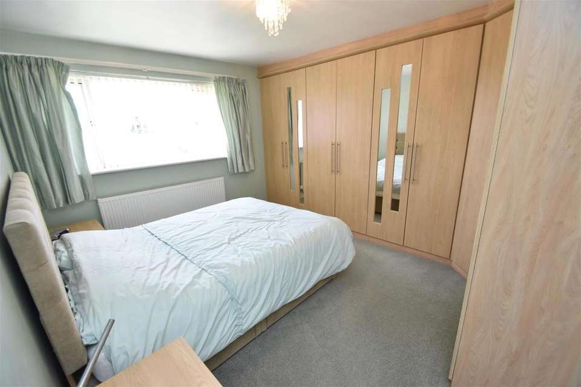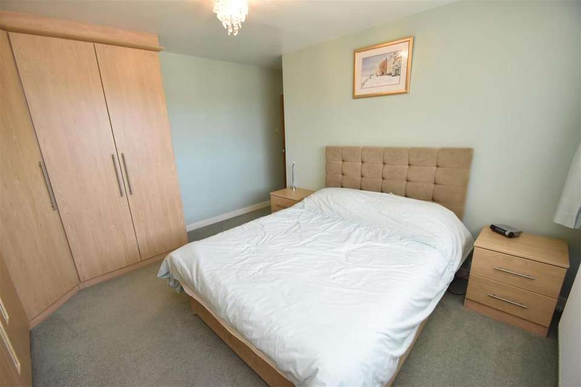4 bedroom detached house for sale
Tithebarn Drive, Parkgate, Nestondetached house
bedrooms
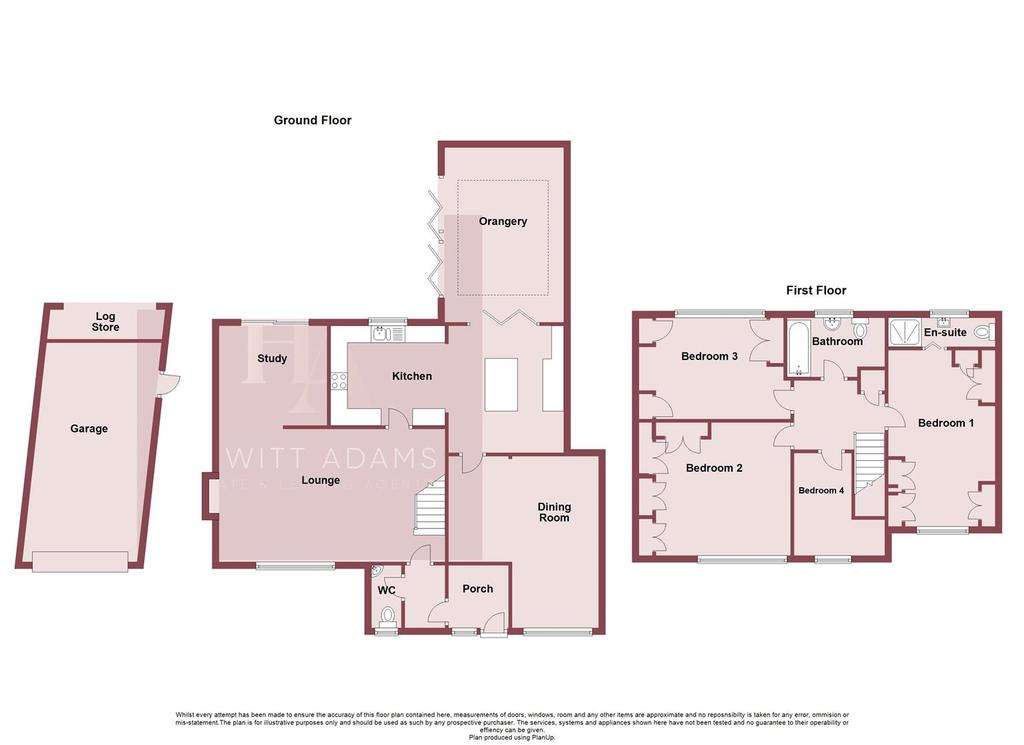
Property photos

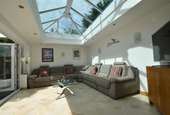
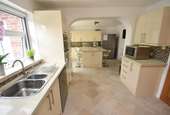
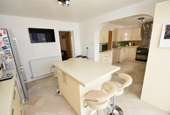
+16
Property description
*Large Detached & Extended Family Property - Situated In Sought After Parkgate Location - Fantastic Condition*
Hewitt Adams is delighted to offer For Sale this stunning and skilfully EXTENDED Four Bedroom, Two Bathroom detached property situated on Tithebarn Drive in Parkgate. The property has been a much loved and well maintained home and offers fantastic versatile living space.
The property offers superb open plan living spaces that the modern family craves. With a modern kitchen that opens into a STUNNING ORANGERY that overlooks the landscaped garden.
In brief the ground floor accommodation comprises of: Entrance Porch, WC, Hallway, Lounge with Log-Burning stove, Study, Dining Room, Kitchen/Breakfast Room and Orangery with an impressive CEILING LANTERN. The first floor offers Four Bedrooms- the Master having En-Suite facilities and a Family Bathroom with UNDER-FLOOR HEATING. Three of the bedrooms offer comprehensive ranges of fitted wardrobes.
To the front of the property there is a good sized driveway, access to the garage, laid to lawn section, pathway to the front door and gated access to the rear of the property. The rear is beautifully landscaped with paved patio areas, raised borders with feature shrubbery.
Please call Hewitt Adams on[use Contact Agent Button] to book a viewing of this fantastic new addition to the market.
Entrance - UPVC door to the Porch.
Porch - Tiled flooring.
Hallway - Tiled flooring.
Wc - WC, wall hung wash basin with mixer tap, tiled walls and floor, radiator, window to the front elevation.
Lounge - 5.77mx3.91m(max) (18'11x12'10(max)) - Window to the front elevation, Multi fuel log burner with wooden beam and tiled hearth, staircase with storage cupboard beneath, open to the Study.
Study - 3.18mx2.95m (10'05x9'08) - Sliding patio doors to garden, radiator.
Kitchen/Breakfast Room - 7.04mx3.76m (23'01x12'04) - Wall and base units with worktops incorporating a breakfast bar, tiled mosaic splash back. Integrated appliances by AEG include: Double electric oven and extractor fan. There is space and plumbing where needed for the following free standing appliances: Washing machine, drier and American fridge/freezer. Furthermore the room benefits from tiled flooring, window to the rear elevation and Bi-folding doors to the Orangery.
Orangery - 5.18mx3.73m (17'0x12'03) - Bi-folding doors to the garden, Roof lantern, inset spot lights, two tall feature radiators, tiled flooring.
Dining Room - 4.88mx4.47m (16'0x14'08) - Window to the front elevation, radiator.
Landing - Loft access.
Master Bedroom - 5.18mx3.40m (17'0x11'02) - Window to the front elevation, radiator, wide range of fitted wardrobes and furniture.
En-Suite - Shower cubicle, WC, wash basin vanity unit with mixer tap, fully tiled walls and floor, inset spot lights, radiator, extractor fan.
Bedroom 2 - 4.39mx2.97m (14'05x9'09) - Window to the front elevation, radiator, wide range of fitted wardrobes and furniture.
Bedroom 3 - 3.91mx3.02m (12'10x9'11) - Window to the rear elevation, radiator, wide range of fitted wardrobes
Bedroom 4 - 3.00mx2.97m(max) (9'10x9'09(max)) - Window to the front elevation, radiator.
Bathroom - P shaped panel bath with wall mounted electric shower, central mixer tap, curved glass shower screen, WC, wash basin with mixer tap, fully tiled walls and floors, radiator, inset spot lights, extractor fan, underfloor heating
Detached Garage - Power and light, electric operated front, pedestrian doors to the rear garden.
Externally- Front Elevation - Driveway for multiple vehicles, laid to lawn section, gated access to the and access to the garage.
Externally- Rear Elevation - A beautifully landscaped tranquil garden that is paved with raised feature rendered borders with a variety of shrubbery.
Hewitt Adams is delighted to offer For Sale this stunning and skilfully EXTENDED Four Bedroom, Two Bathroom detached property situated on Tithebarn Drive in Parkgate. The property has been a much loved and well maintained home and offers fantastic versatile living space.
The property offers superb open plan living spaces that the modern family craves. With a modern kitchen that opens into a STUNNING ORANGERY that overlooks the landscaped garden.
In brief the ground floor accommodation comprises of: Entrance Porch, WC, Hallway, Lounge with Log-Burning stove, Study, Dining Room, Kitchen/Breakfast Room and Orangery with an impressive CEILING LANTERN. The first floor offers Four Bedrooms- the Master having En-Suite facilities and a Family Bathroom with UNDER-FLOOR HEATING. Three of the bedrooms offer comprehensive ranges of fitted wardrobes.
To the front of the property there is a good sized driveway, access to the garage, laid to lawn section, pathway to the front door and gated access to the rear of the property. The rear is beautifully landscaped with paved patio areas, raised borders with feature shrubbery.
Please call Hewitt Adams on[use Contact Agent Button] to book a viewing of this fantastic new addition to the market.
Entrance - UPVC door to the Porch.
Porch - Tiled flooring.
Hallway - Tiled flooring.
Wc - WC, wall hung wash basin with mixer tap, tiled walls and floor, radiator, window to the front elevation.
Lounge - 5.77mx3.91m(max) (18'11x12'10(max)) - Window to the front elevation, Multi fuel log burner with wooden beam and tiled hearth, staircase with storage cupboard beneath, open to the Study.
Study - 3.18mx2.95m (10'05x9'08) - Sliding patio doors to garden, radiator.
Kitchen/Breakfast Room - 7.04mx3.76m (23'01x12'04) - Wall and base units with worktops incorporating a breakfast bar, tiled mosaic splash back. Integrated appliances by AEG include: Double electric oven and extractor fan. There is space and plumbing where needed for the following free standing appliances: Washing machine, drier and American fridge/freezer. Furthermore the room benefits from tiled flooring, window to the rear elevation and Bi-folding doors to the Orangery.
Orangery - 5.18mx3.73m (17'0x12'03) - Bi-folding doors to the garden, Roof lantern, inset spot lights, two tall feature radiators, tiled flooring.
Dining Room - 4.88mx4.47m (16'0x14'08) - Window to the front elevation, radiator.
Landing - Loft access.
Master Bedroom - 5.18mx3.40m (17'0x11'02) - Window to the front elevation, radiator, wide range of fitted wardrobes and furniture.
En-Suite - Shower cubicle, WC, wash basin vanity unit with mixer tap, fully tiled walls and floor, inset spot lights, radiator, extractor fan.
Bedroom 2 - 4.39mx2.97m (14'05x9'09) - Window to the front elevation, radiator, wide range of fitted wardrobes and furniture.
Bedroom 3 - 3.91mx3.02m (12'10x9'11) - Window to the rear elevation, radiator, wide range of fitted wardrobes
Bedroom 4 - 3.00mx2.97m(max) (9'10x9'09(max)) - Window to the front elevation, radiator.
Bathroom - P shaped panel bath with wall mounted electric shower, central mixer tap, curved glass shower screen, WC, wash basin with mixer tap, fully tiled walls and floors, radiator, inset spot lights, extractor fan, underfloor heating
Detached Garage - Power and light, electric operated front, pedestrian doors to the rear garden.
Externally- Front Elevation - Driveway for multiple vehicles, laid to lawn section, gated access to the and access to the garage.
Externally- Rear Elevation - A beautifully landscaped tranquil garden that is paved with raised feature rendered borders with a variety of shrubbery.
Council tax
First listed
Over a month agoTithebarn Drive, Parkgate, Neston
Placebuzz mortgage repayment calculator
Monthly repayment
The Est. Mortgage is for a 25 years repayment mortgage based on a 10% deposit and a 5.5% annual interest. It is only intended as a guide. Make sure you obtain accurate figures from your lender before committing to any mortgage. Your home may be repossessed if you do not keep up repayments on a mortgage.
Tithebarn Drive, Parkgate, Neston - Streetview
DISCLAIMER: Property descriptions and related information displayed on this page are marketing materials provided by Hewitt Adams Estate & Letting Agents - Heswall. Placebuzz does not warrant or accept any responsibility for the accuracy or completeness of the property descriptions or related information provided here and they do not constitute property particulars. Please contact Hewitt Adams Estate & Letting Agents - Heswall for full details and further information.





