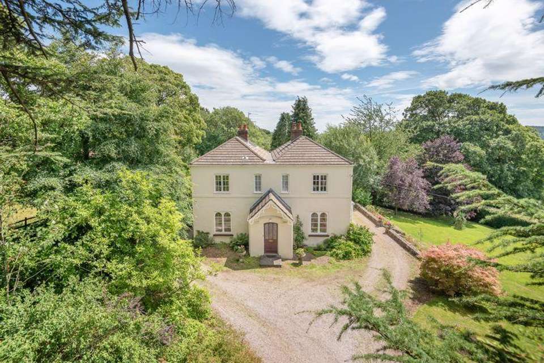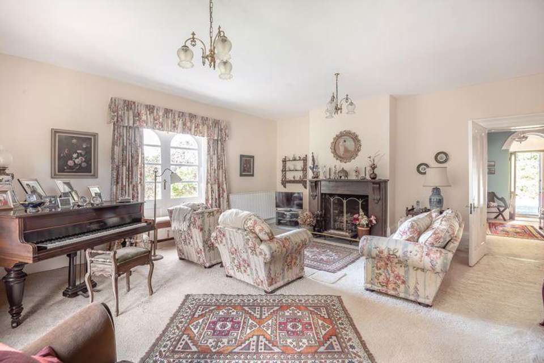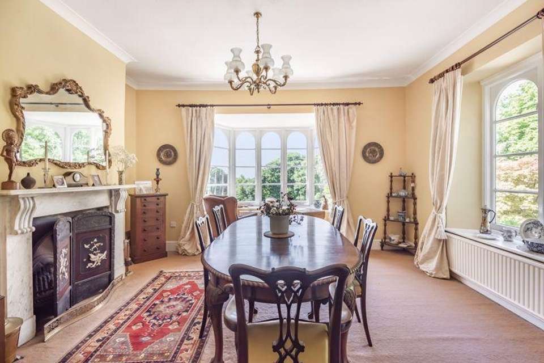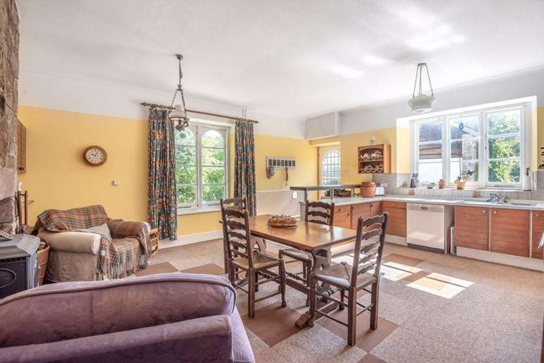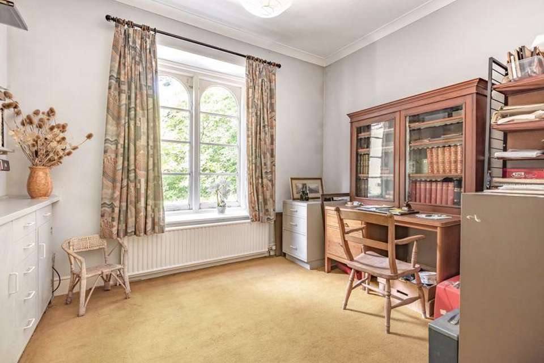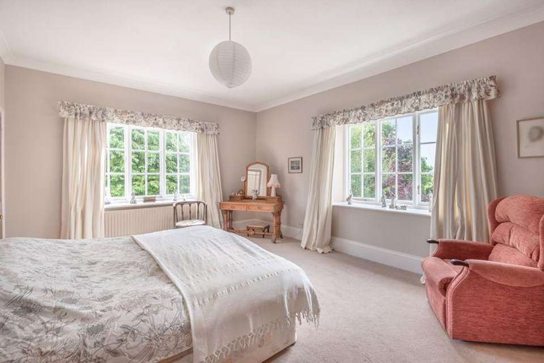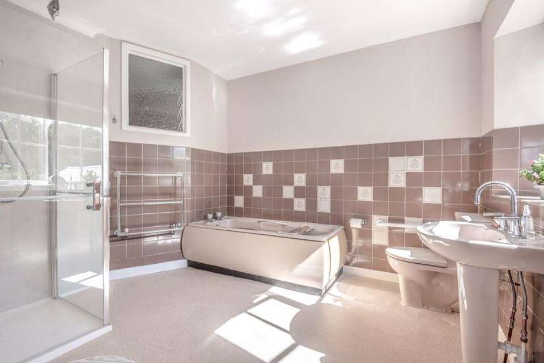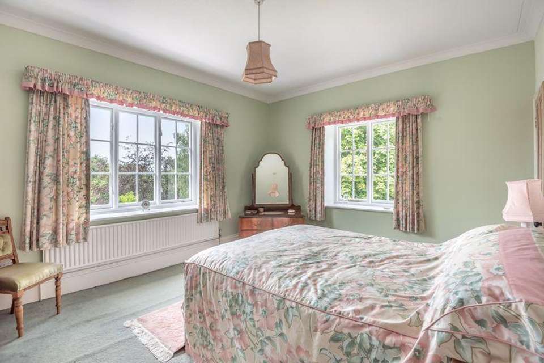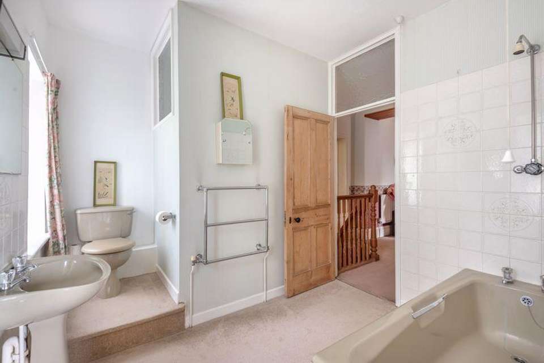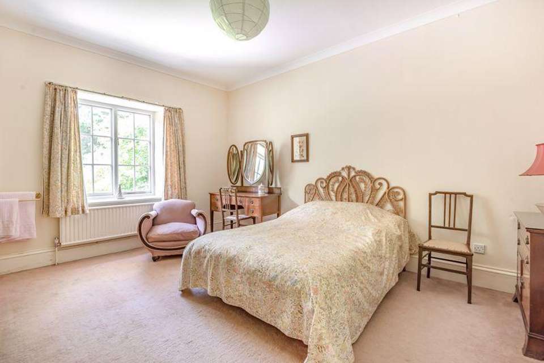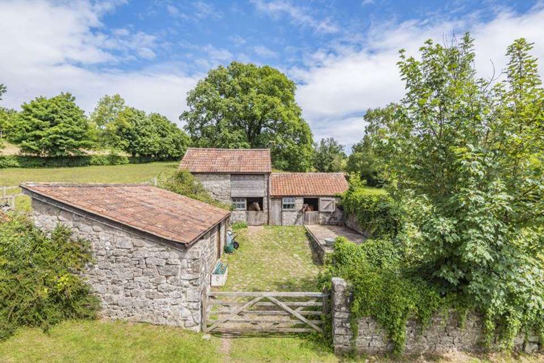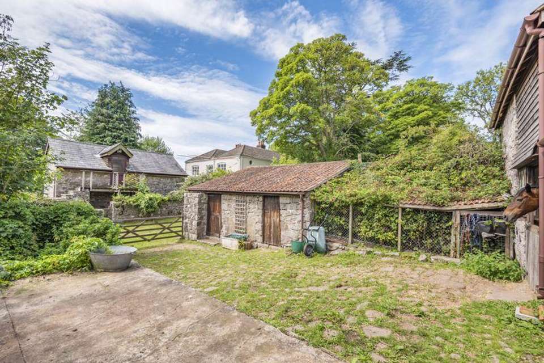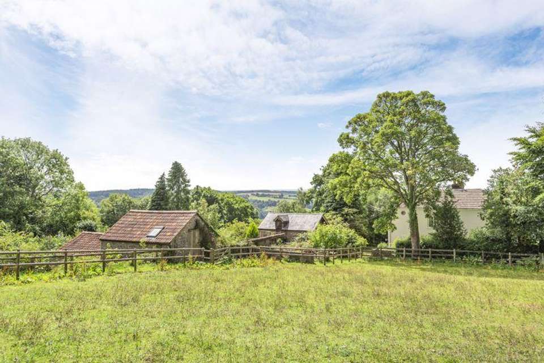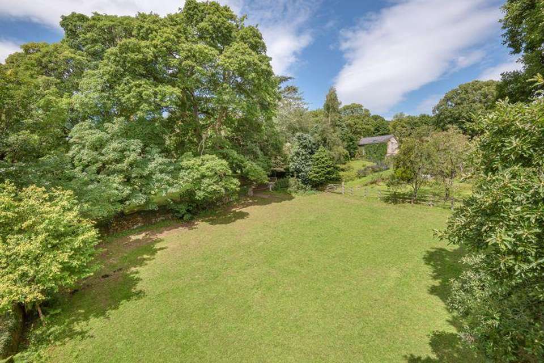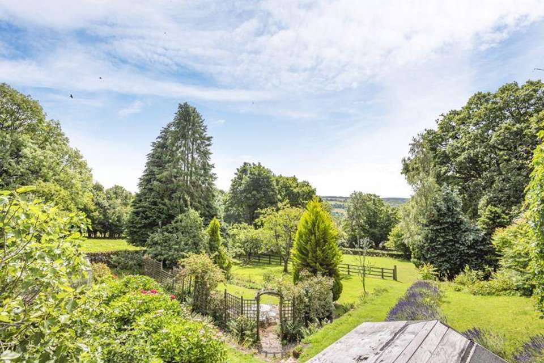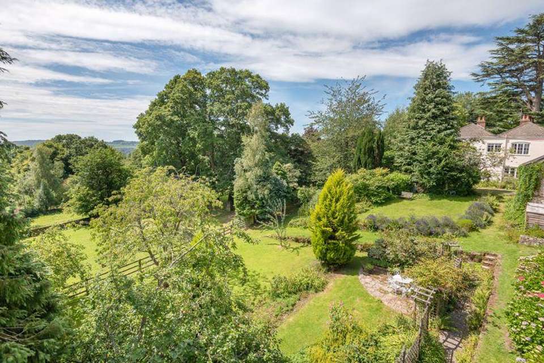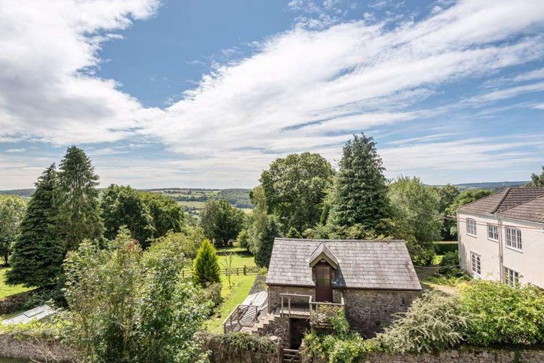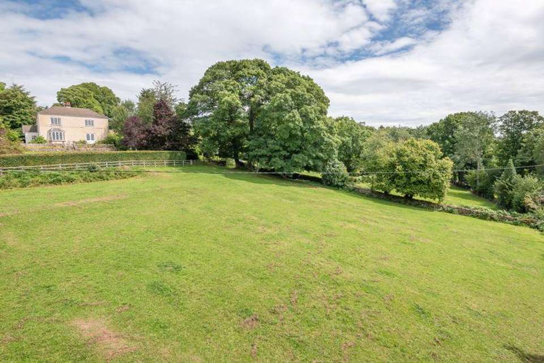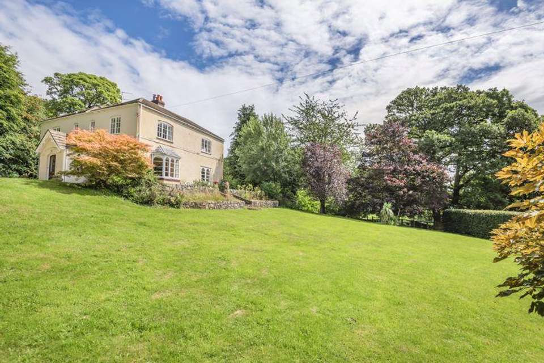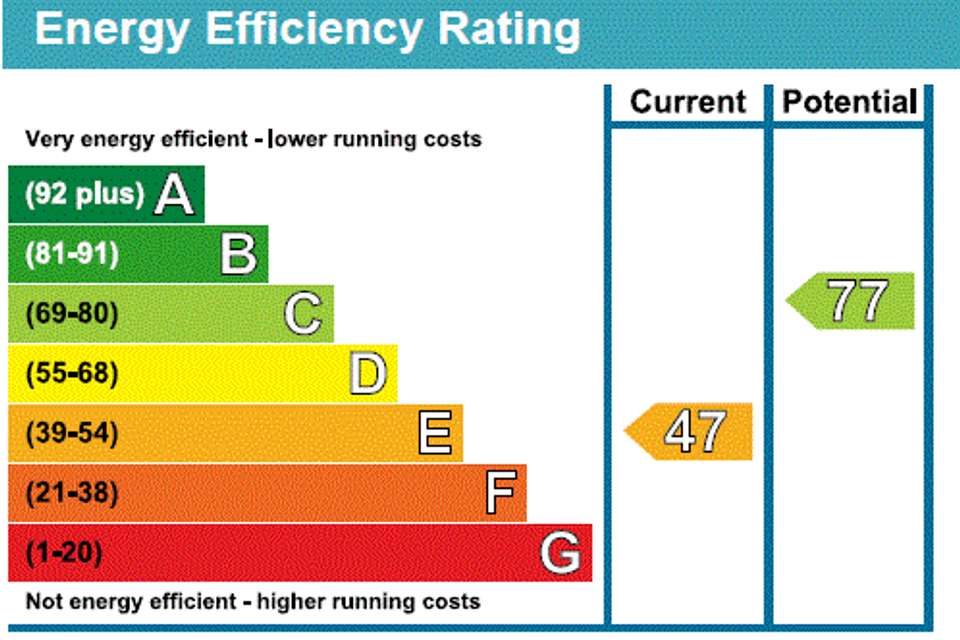£1,100,000
5 bedroom country house for sale
Brockweir Common, near Chepstow, GloucestershireProperty description
Woodspring has been a much loved family home for decades; it is rare to see a period country home like this come to the market. Set in 3.5 acres with views over the Wye Valley to the River Severn. The property provides a substantial family home offering rooms of excellent proportion which retain many original features and offer a wealth of character. Located on the quiet country lane called Hilgay Road, linking Brockweir to St Briavels, the property is approached via a gravelled drive. The formal garden and paddocks wrap around the property with stone built garage, workshop, outbuildings and stabling offering potential for further living accommodation. A particular feature of the property are the well maintained stone walls which form the boundaries of the property, divide the paddocks and enclose the vegetable garden.
Situation
Situated in a peaceful setting in the Wye Valley; an Area of Outstanding Natural Beauty. There is an abundance of outdoor activities on the doorstep including canoeing or fishing on the River Wye, exploring the ruins of Tintern Abbey and running or cycling around the stunning countryside of Monmouthshire and the Forest of Dean with Offa's Dyke a short walk away. The nearby village of St Briavels provides many local amenities, including a pub, deli, community shop, castle and church. St Briavels CoE Primary School serves the local community. A thriving community village shop and café can also be found in Brockweir with the Brockweir pub currently under renovation. There are a number of very good secondary schools both state and independent available nearby including, Monmouth Haberdashers Schools and Dean Close St John's on the Hill prep school.
Location
The market towns of Chepstow and Monmouth are each within 8 and 11 miles respectively offering a full range of shopping and leisure facilities. Within commuting distance lie the regional centres of Bristol approximately 25 miles and Cardiff 39 miles, via the M48 & M4 Motorways. Rail services are available from Lydney and Chepstow.
ACCOMMODATION
Entrance Porch
A feature entrance lobby with large stone front step, parquet flooring and windows either side leads through arched double doorway to
Entrance Hallway
Original ceiling mouldings with casement door frames and doors lead to the principal rooms and staircase
Dining Room
Opening out from the Entrance Hall the dual aspect Dining room has a large south facing bay window over the formal front garden and original Georgian marble fireplace with cast iron inset (the boiler flue uses this chimney)
Drawing Room
A large gracious room with two sets of French doors out on to front and east facing side garden, deep skirting boards and a large fireplace with painted slate mantle.
Kitchen/Breakfast Room
Feature stone fireplace with woodburner, window seat, range of base and wall kitchen units with double sink, integral oven, hob and deep fat fryer. Freestanding appliances included. Back door leads to gravelled hardstanding , the garage and vegetable garden.
Study/Playroom
Window to side overlooking driveway facing west. Fitted shelving and cupboards.
Cloaks
passage leading to Downstairs WC with wash hand basin.
Staircase
A parana pine staircase, with cupboard under, leads to the first floor landing with hatch to roof, large built in cupboard and separate airing cupboard.
Principal bedroom
A dual aspect room with fitted wardrobes this room enjoys stunning far reaching views down the Wye Valley to the River Severn. Large Ensuite Bathroom with bath, walk in shower, WC and basin.
Guest bedroom suite
Dual aspect enjoying the same view as the principal bedroom with own door to family bathroom allowing a "Jack and Jill" arrangement
Third bedroom
Double bedroom with view to side over front porch, slate fireplace with cast iron inset. Wash hand basin in Victorian stand.
Fourth Bedroom
Double bedroom with view over paddocks to the rear
Fifth bedroom
Double bedroom with porthole window and window facing east, basin set in vanity unit, hatch to roof.
OUTSIDE
Approached from Hilgay Road a gravelled drive brings you to the entrance to Woodspring. The driveway sweeps around the front of the main house to access the garage and parking area at the side while the driveway continues on around the rear of the house returning to the entrance.
Gardens
The formal gardens to the front and entrance of the property are lawned with steps leading down from the front of the house through a raised terraced rose bed. Mature trees frame the lawn with a variety of deciduous trees including Purple Beech, Magnolia, Acer and Cedar trees. The lawn is bounded by a beech hedge beyond which is post and rail fencing separating the front gardens from the paddocks to the front which are served by piped mains water troughs. The lawn in spring is a mass of flowers from bulbs planted beneath the trees.
Walled vegetable garden
The walled vegetable garden with greenhouse now requires a little restoring but the established vine and fig tree are features. Beside the walled garden is a rose terrace and orchard below with apple, plum and pear trees. There is a raised lawn area overlooking the orchard.
Cellar
Beneath the house (under the Dining and Drawing Room) is a cellar approached down stone steps located on the far side of the house.
Garage and workshop
The large stone built garage with workshop over has an up and over door with windows to the south side. The workshop above the garage is approached via stone steps to the side and together provide an opportunity for separate self contained living space (subject to obtaining the necessary consents).
Land
The property is set in approx. 3.5 acres with the land divided into four paddocks each bounded by well kept stone walls and some post and rail fencing. The front paddock has a level area which was once a grass tennis court.
Outbuildings
At the rear of the main house beyond a stone boundary wall is a lane (By Way) separating the rear two paddocks and stone barn and stables from the main house. Access from the stables directly onto the By Way provides access to a myriad of green lanes for horse riding. The stone barn and stables currently provide storage, stabling and hay store. The layout offers an opportunity for conversion to provide significant ancillary living space over two levels (subject to obtaining the necessary consents) with cobbled outside areas and a further walled sheltered space.
General
The property is accessed from Hilgay Road from its own private gravelled drive. There is a further access which is separated from the house by a stone wall and which runs parallel to the drive and behind the main house, which serves the paddocks and outbuildings. This additional access is in the ownership of the property. It is also a Restricted By Way permitting access to the area beyond by foot, horse or cycle but not motorised vehicles, save for those few properties beyond, which retain right of access over the By Way for vehicles.
Tenure
We are informed the property is freehold. Intended purchasers should make their own enquiries via their solicitors.
Services
Mains water, oil fired central heating and hot water with boiler housed in the cellar and private drainage.
Local Authority
Forest of Dean[use Contact Agent Button]
EPC & Council tax band
Council Tax Band : GEPC Rating : E
Viewing
Strictly by appointment with the Agents: DJ&P Newland Rennie. [use Contact Agent Button]
Directions
From Chepstow proceed north on the A466 passing through Tintern. Take right turn signposted to Brockweir, over the bridge across the River Wye. Proceed up through the village and on up the hill, take first left into Coldharbour Lane signposted Coldharbour. Continue up until a right hand turn, take this turn signposted Coldharbour past the telephone box. Continue up this lane and the property can be found on your right opposite Spring Farm. Google maps link
Fixtures & Fittings
Unless specifically described in these particulars, all other fixtures & fittings are excluded from the sale though may be available by separate negotiation. Further information is available from the Vendor's agents.
Situation
Situated in a peaceful setting in the Wye Valley; an Area of Outstanding Natural Beauty. There is an abundance of outdoor activities on the doorstep including canoeing or fishing on the River Wye, exploring the ruins of Tintern Abbey and running or cycling around the stunning countryside of Monmouthshire and the Forest of Dean with Offa's Dyke a short walk away. The nearby village of St Briavels provides many local amenities, including a pub, deli, community shop, castle and church. St Briavels CoE Primary School serves the local community. A thriving community village shop and café can also be found in Brockweir with the Brockweir pub currently under renovation. There are a number of very good secondary schools both state and independent available nearby including, Monmouth Haberdashers Schools and Dean Close St John's on the Hill prep school.
Location
The market towns of Chepstow and Monmouth are each within 8 and 11 miles respectively offering a full range of shopping and leisure facilities. Within commuting distance lie the regional centres of Bristol approximately 25 miles and Cardiff 39 miles, via the M48 & M4 Motorways. Rail services are available from Lydney and Chepstow.
ACCOMMODATION
Entrance Porch
A feature entrance lobby with large stone front step, parquet flooring and windows either side leads through arched double doorway to
Entrance Hallway
Original ceiling mouldings with casement door frames and doors lead to the principal rooms and staircase
Dining Room
Opening out from the Entrance Hall the dual aspect Dining room has a large south facing bay window over the formal front garden and original Georgian marble fireplace with cast iron inset (the boiler flue uses this chimney)
Drawing Room
A large gracious room with two sets of French doors out on to front and east facing side garden, deep skirting boards and a large fireplace with painted slate mantle.
Kitchen/Breakfast Room
Feature stone fireplace with woodburner, window seat, range of base and wall kitchen units with double sink, integral oven, hob and deep fat fryer. Freestanding appliances included. Back door leads to gravelled hardstanding , the garage and vegetable garden.
Study/Playroom
Window to side overlooking driveway facing west. Fitted shelving and cupboards.
Cloaks
passage leading to Downstairs WC with wash hand basin.
Staircase
A parana pine staircase, with cupboard under, leads to the first floor landing with hatch to roof, large built in cupboard and separate airing cupboard.
Principal bedroom
A dual aspect room with fitted wardrobes this room enjoys stunning far reaching views down the Wye Valley to the River Severn. Large Ensuite Bathroom with bath, walk in shower, WC and basin.
Guest bedroom suite
Dual aspect enjoying the same view as the principal bedroom with own door to family bathroom allowing a "Jack and Jill" arrangement
Third bedroom
Double bedroom with view to side over front porch, slate fireplace with cast iron inset. Wash hand basin in Victorian stand.
Fourth Bedroom
Double bedroom with view over paddocks to the rear
Fifth bedroom
Double bedroom with porthole window and window facing east, basin set in vanity unit, hatch to roof.
OUTSIDE
Approached from Hilgay Road a gravelled drive brings you to the entrance to Woodspring. The driveway sweeps around the front of the main house to access the garage and parking area at the side while the driveway continues on around the rear of the house returning to the entrance.
Gardens
The formal gardens to the front and entrance of the property are lawned with steps leading down from the front of the house through a raised terraced rose bed. Mature trees frame the lawn with a variety of deciduous trees including Purple Beech, Magnolia, Acer and Cedar trees. The lawn is bounded by a beech hedge beyond which is post and rail fencing separating the front gardens from the paddocks to the front which are served by piped mains water troughs. The lawn in spring is a mass of flowers from bulbs planted beneath the trees.
Walled vegetable garden
The walled vegetable garden with greenhouse now requires a little restoring but the established vine and fig tree are features. Beside the walled garden is a rose terrace and orchard below with apple, plum and pear trees. There is a raised lawn area overlooking the orchard.
Cellar
Beneath the house (under the Dining and Drawing Room) is a cellar approached down stone steps located on the far side of the house.
Garage and workshop
The large stone built garage with workshop over has an up and over door with windows to the south side. The workshop above the garage is approached via stone steps to the side and together provide an opportunity for separate self contained living space (subject to obtaining the necessary consents).
Land
The property is set in approx. 3.5 acres with the land divided into four paddocks each bounded by well kept stone walls and some post and rail fencing. The front paddock has a level area which was once a grass tennis court.
Outbuildings
At the rear of the main house beyond a stone boundary wall is a lane (By Way) separating the rear two paddocks and stone barn and stables from the main house. Access from the stables directly onto the By Way provides access to a myriad of green lanes for horse riding. The stone barn and stables currently provide storage, stabling and hay store. The layout offers an opportunity for conversion to provide significant ancillary living space over two levels (subject to obtaining the necessary consents) with cobbled outside areas and a further walled sheltered space.
General
The property is accessed from Hilgay Road from its own private gravelled drive. There is a further access which is separated from the house by a stone wall and which runs parallel to the drive and behind the main house, which serves the paddocks and outbuildings. This additional access is in the ownership of the property. It is also a Restricted By Way permitting access to the area beyond by foot, horse or cycle but not motorised vehicles, save for those few properties beyond, which retain right of access over the By Way for vehicles.
Tenure
We are informed the property is freehold. Intended purchasers should make their own enquiries via their solicitors.
Services
Mains water, oil fired central heating and hot water with boiler housed in the cellar and private drainage.
Local Authority
Forest of Dean[use Contact Agent Button]
EPC & Council tax band
Council Tax Band : GEPC Rating : E
Viewing
Strictly by appointment with the Agents: DJ&P Newland Rennie. [use Contact Agent Button]
Directions
From Chepstow proceed north on the A466 passing through Tintern. Take right turn signposted to Brockweir, over the bridge across the River Wye. Proceed up through the village and on up the hill, take first left into Coldharbour Lane signposted Coldharbour. Continue up until a right hand turn, take this turn signposted Coldharbour past the telephone box. Continue up this lane and the property can be found on your right opposite Spring Farm. Google maps link
Fixtures & Fittings
Unless specifically described in these particulars, all other fixtures & fittings are excluded from the sale though may be available by separate negotiation. Further information is available from the Vendor's agents.
Property photos
Council tax
First listed
Over a month agoEnergy Performance Certificate
Brockweir Common, near Chepstow, Gloucestershire
Placebuzz mortgage repayment calculator
Monthly repayment
The Est. Mortgage is for a 25 years repayment mortgage based on a 10% deposit and a 5.5% annual interest. It is only intended as a guide. Make sure you obtain accurate figures from your lender before committing to any mortgage. Your home may be repossessed if you do not keep up repayments on a mortgage.
Brockweir Common, near Chepstow, Gloucestershire - Streetview
DISCLAIMER: Property descriptions and related information displayed on this page are marketing materials provided by Newland Rennie - Chepstow. Placebuzz does not warrant or accept any responsibility for the accuracy or completeness of the property descriptions or related information provided here and they do not constitute property particulars. Please contact Newland Rennie - Chepstow for full details and further information.
property_vrec_1
