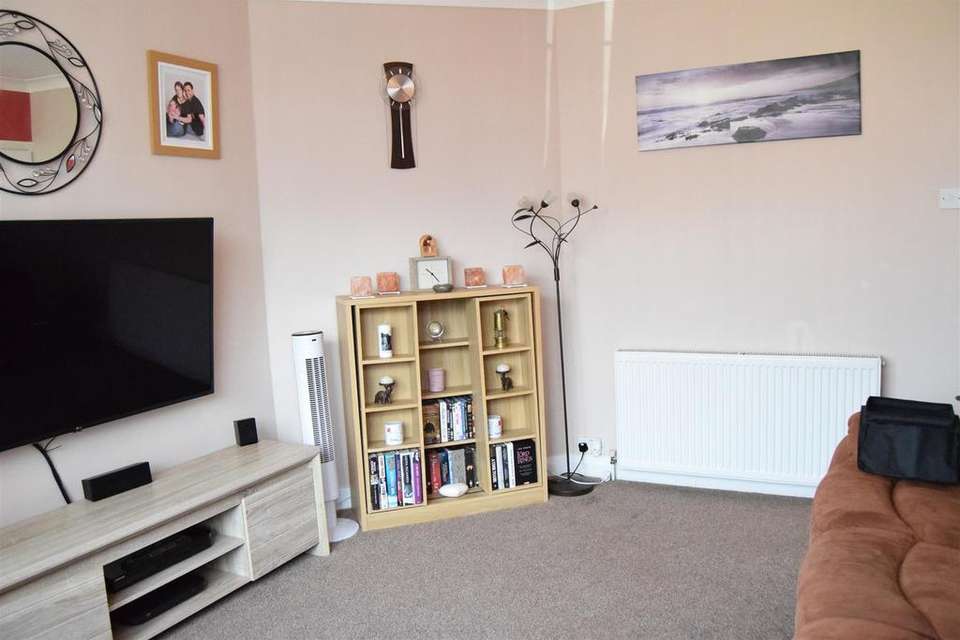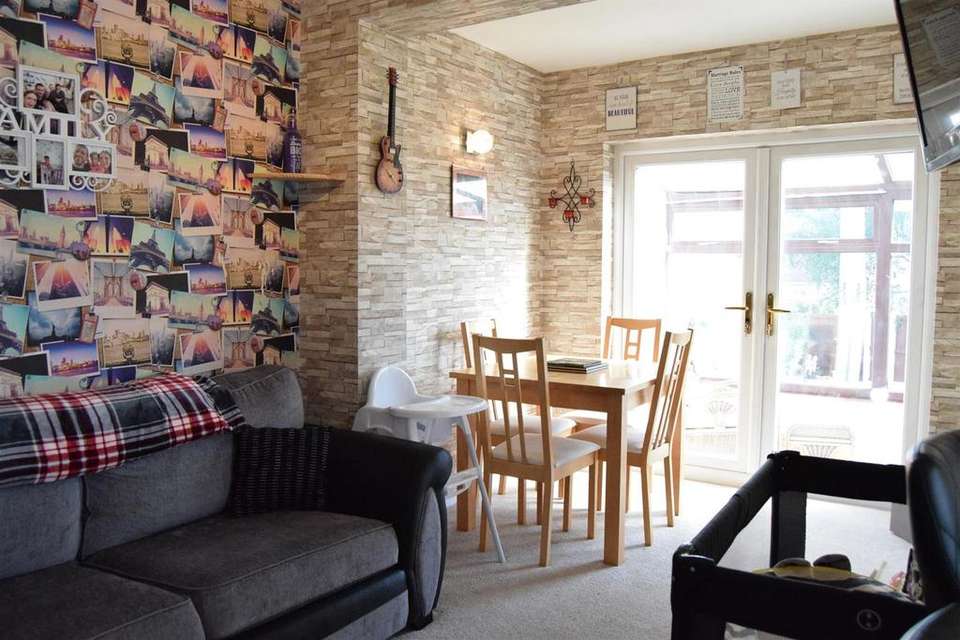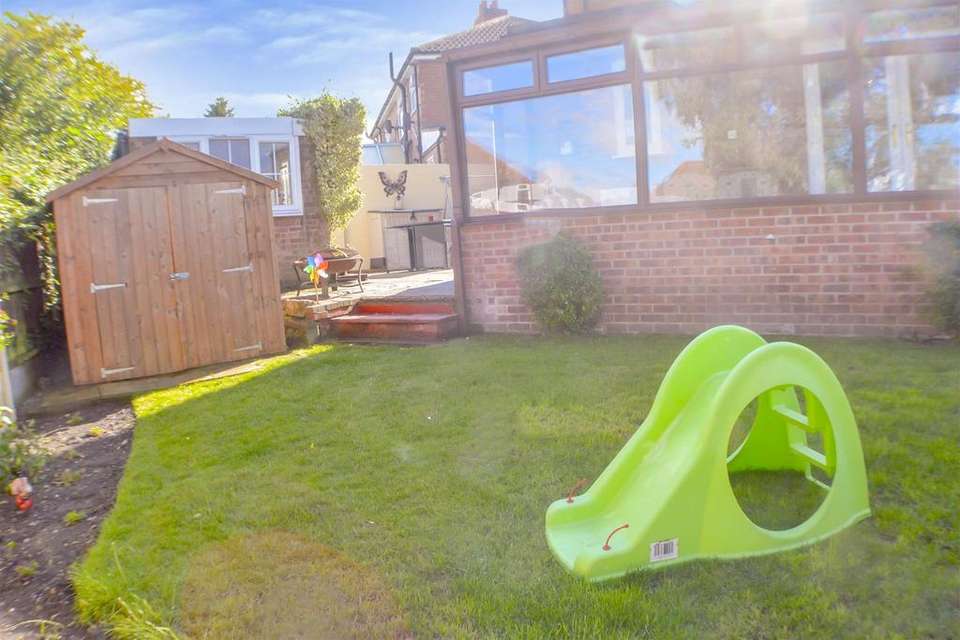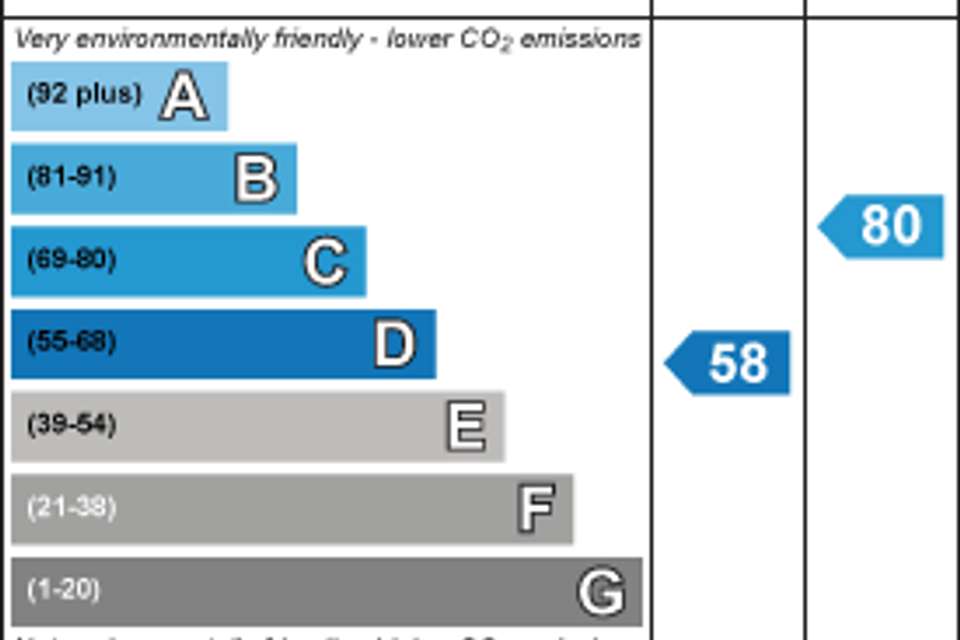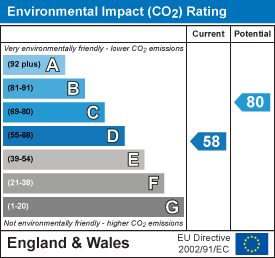3 bedroom semi-detached house for sale
Cornwall Avenue, Mansfieldsemi-detached house
bedrooms
Property photos




+16
Property description
* GUIDE PRICE £140,000 T0 £150,000 * Situated in a very well regarded area within close proximity to local schools, shops and amenities, this superbly presented Semi Detached Home nestled at the bottom of a cul-de-sac we feel is sure to impress. The GAS CENTRALLY HEATED and UPVC DOUBLE GLAZED accommodation comprises briefly of an entrance hall, stairs rise to the first floor with both the stairs and landing area benefiting from a new fitted carpet, there is a light and airy lounge to the front and a modern fully fitted kitchen with integral appliances which the current owners have cleverly opened in towards the dining room creating a superb open plan living space ideal for entertaining. From the dining area there is a conservatory which provides a superb space to relax. The first floor offers THREE BEDROOMS and a three piece family bathroom suite with vanity style sink unit. Externally the property continues to impress having a driveway providing plenty of parking. The rear garden is mostly laid to lawn with a side patio area with the added advantage of a brick outhhouse which has previously been used as a bar area but depending on your requirements could quite easily be turned into a study or hobby room. An early viewing is highly recommended to appreciate the accommodation on offer.
How To Find The Property - Take the Southwell Road A6191 out of Mansfield continuing through the traffic lights and after approximately half a mile turn left into Little Barn Lane, take the sixth right into Cornwall Avenue where the property is located at the bottom of the cul-de-sac clearly marked by one of our signboards.
Ground Floor -
Entrance Hall - Accessed via a uPVC double glazed door with a window to the side providing the room with plenty of light, stairs rise to the first floor having an open feature twisted metal balustrade, there is a central heating radiator and internal doors lead to the kitchen and lounge.
Lounge - 3.96m x 3.33m (13' x 10'11") - A good sized main lounge benefiting from a uPVC double glazed bay window to the front aspect providing the room with plenty of natural light, there is coving to the ceiling, a new carpet, central heating radiator, television and power points.
Lounge Second Picture -
Kitchen - 4.52m x 1.80m (14'10" x 5'11") - A modern fully fitted kitchen with integral appliances including a fridge freezer and washing machine, there is a range of wall and base units and pull out larders, a double oven and fitted microwave above, there is space for a tumble dryer, a roll edge work surface houses a one and a half bowl sink and drainer unit with flexi hold tap, a five ring induction hob with extractor above, there is a uPVC double window and door to the side of the property providing access to the rear garden, an understair cupboard provides plenty of useful storage space and a breakfast bar area and opening leads into the dining room.
Kitchen Second Picture -
Dining Room - 4.62m x 2.72m maximum (15'2" x 8'11" maximum) - Leading nicely from the kitchen the dining room provides a second reception room ideal for seating and entertaining, there is a central heating radiator, television and power points and uPVC double glazed french doors lead into the conservatory.
Conservatory - 5.16m maximum x 1.57m (16'11" maximum x 5'2") - The conservatory is uPVC double glazed and provides views and access out to the garden, there is a central heating radiator making the room usable all year round, power point and french doors lead into the dining room.
First Floor -
Landing - The landing and stairs have had a brand new carpet fitted which is a huge advantage to any buyer, the landing also has a uPVC double glazed window to the side aspect providing the first floor with plenty of light and internal doors lead to all of the upstairs accommodation.
Bedroom No. 1 - 3.45m x 2.69m (11'4" x 8'10") - A double bedroom having a uPVC double glazed window to the front of the property, there are fitted wardrobes along one wall providing plenty of storage and hanging space with mirrored doors, a central heating radiator and power points.
Bedroom No. 2 - 3.33m maximum x 2.74m (10'11" maximum x 9') - A uPVC double glazed window to the rear aspect provides elevated views to the local area. This room is another good sized double bedroom with a central heating radiator and power point.
Bedroom No. 3 - 2.31m x 1.80m (7'7" x 5'11") - A uPVC double glazed window to the front aspect provides the room with plenty of light, there is a central heating radiator, internet and power points.
Bathroom - A modern three piece suite comprising briefly of a low flush w.c., a vanity style sink unit with waterfall style tap with work surface and storage beneath, there is a 'P' shaped bath with a mains fed shower above, there is part tiling to the walls and a uPVC double glazed window to the rear aspect.
Outside -
Gardens Front - The front has a driveway providing parking comfortably for at least two cars and side access via a gate leads round to the rear garden.
Gardens Rear - The property has a lawned rear with dug out borders with shrubs planted, steps lead up to a concrete patio area to the side aspect where there is an outside tap and a brick constructed outbuilding with uPVC double glazed windows and door which with a small amount of work could offer superb versatile space to become a separate office as there are power points and lighting, a teenager's separate space for entertaining friends or an ideal bar area.
Gardens Rear Second Picture -
Gardens Rear Third Picture -
Outhouse -
Outhouse Second Picture -
How To Find The Property - Take the Southwell Road A6191 out of Mansfield continuing through the traffic lights and after approximately half a mile turn left into Little Barn Lane, take the sixth right into Cornwall Avenue where the property is located at the bottom of the cul-de-sac clearly marked by one of our signboards.
Ground Floor -
Entrance Hall - Accessed via a uPVC double glazed door with a window to the side providing the room with plenty of light, stairs rise to the first floor having an open feature twisted metal balustrade, there is a central heating radiator and internal doors lead to the kitchen and lounge.
Lounge - 3.96m x 3.33m (13' x 10'11") - A good sized main lounge benefiting from a uPVC double glazed bay window to the front aspect providing the room with plenty of natural light, there is coving to the ceiling, a new carpet, central heating radiator, television and power points.
Lounge Second Picture -
Kitchen - 4.52m x 1.80m (14'10" x 5'11") - A modern fully fitted kitchen with integral appliances including a fridge freezer and washing machine, there is a range of wall and base units and pull out larders, a double oven and fitted microwave above, there is space for a tumble dryer, a roll edge work surface houses a one and a half bowl sink and drainer unit with flexi hold tap, a five ring induction hob with extractor above, there is a uPVC double window and door to the side of the property providing access to the rear garden, an understair cupboard provides plenty of useful storage space and a breakfast bar area and opening leads into the dining room.
Kitchen Second Picture -
Dining Room - 4.62m x 2.72m maximum (15'2" x 8'11" maximum) - Leading nicely from the kitchen the dining room provides a second reception room ideal for seating and entertaining, there is a central heating radiator, television and power points and uPVC double glazed french doors lead into the conservatory.
Conservatory - 5.16m maximum x 1.57m (16'11" maximum x 5'2") - The conservatory is uPVC double glazed and provides views and access out to the garden, there is a central heating radiator making the room usable all year round, power point and french doors lead into the dining room.
First Floor -
Landing - The landing and stairs have had a brand new carpet fitted which is a huge advantage to any buyer, the landing also has a uPVC double glazed window to the side aspect providing the first floor with plenty of light and internal doors lead to all of the upstairs accommodation.
Bedroom No. 1 - 3.45m x 2.69m (11'4" x 8'10") - A double bedroom having a uPVC double glazed window to the front of the property, there are fitted wardrobes along one wall providing plenty of storage and hanging space with mirrored doors, a central heating radiator and power points.
Bedroom No. 2 - 3.33m maximum x 2.74m (10'11" maximum x 9') - A uPVC double glazed window to the rear aspect provides elevated views to the local area. This room is another good sized double bedroom with a central heating radiator and power point.
Bedroom No. 3 - 2.31m x 1.80m (7'7" x 5'11") - A uPVC double glazed window to the front aspect provides the room with plenty of light, there is a central heating radiator, internet and power points.
Bathroom - A modern three piece suite comprising briefly of a low flush w.c., a vanity style sink unit with waterfall style tap with work surface and storage beneath, there is a 'P' shaped bath with a mains fed shower above, there is part tiling to the walls and a uPVC double glazed window to the rear aspect.
Outside -
Gardens Front - The front has a driveway providing parking comfortably for at least two cars and side access via a gate leads round to the rear garden.
Gardens Rear - The property has a lawned rear with dug out borders with shrubs planted, steps lead up to a concrete patio area to the side aspect where there is an outside tap and a brick constructed outbuilding with uPVC double glazed windows and door which with a small amount of work could offer superb versatile space to become a separate office as there are power points and lighting, a teenager's separate space for entertaining friends or an ideal bar area.
Gardens Rear Second Picture -
Gardens Rear Third Picture -
Outhouse -
Outhouse Second Picture -
Council tax
First listed
Over a month agoEnergy Performance Certificate
Cornwall Avenue, Mansfield
Placebuzz mortgage repayment calculator
Monthly repayment
The Est. Mortgage is for a 25 years repayment mortgage based on a 10% deposit and a 5.5% annual interest. It is only intended as a guide. Make sure you obtain accurate figures from your lender before committing to any mortgage. Your home may be repossessed if you do not keep up repayments on a mortgage.
Cornwall Avenue, Mansfield - Streetview
DISCLAIMER: Property descriptions and related information displayed on this page are marketing materials provided by John Sankey - Mansfield. Placebuzz does not warrant or accept any responsibility for the accuracy or completeness of the property descriptions or related information provided here and they do not constitute property particulars. Please contact John Sankey - Mansfield for full details and further information.





