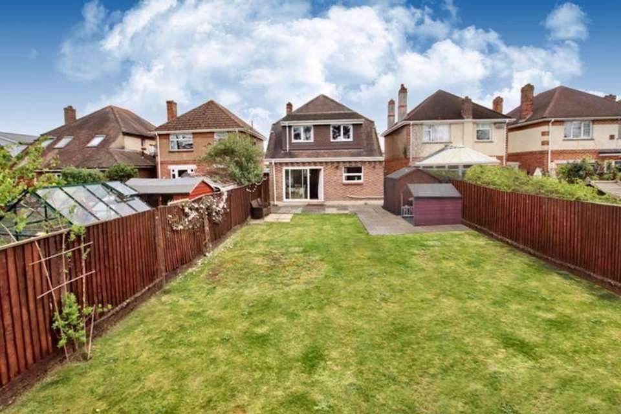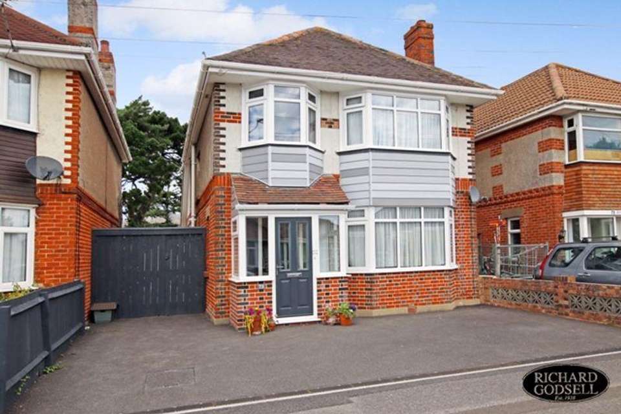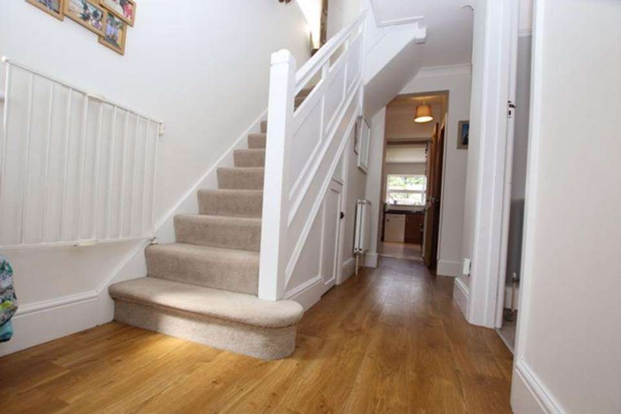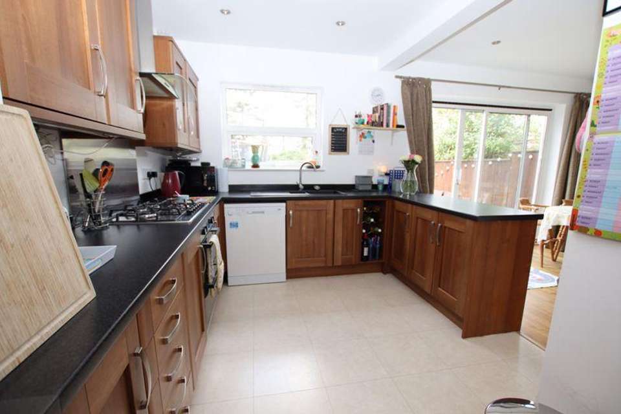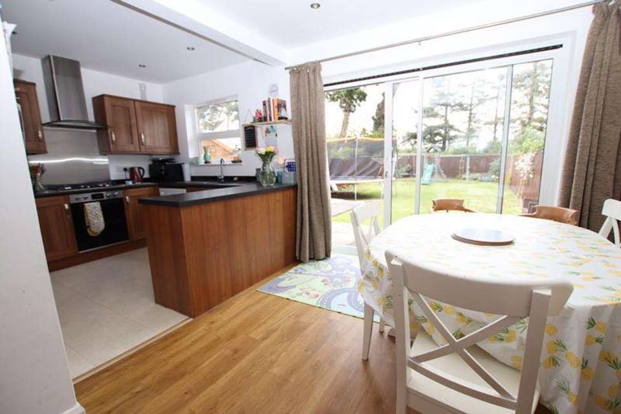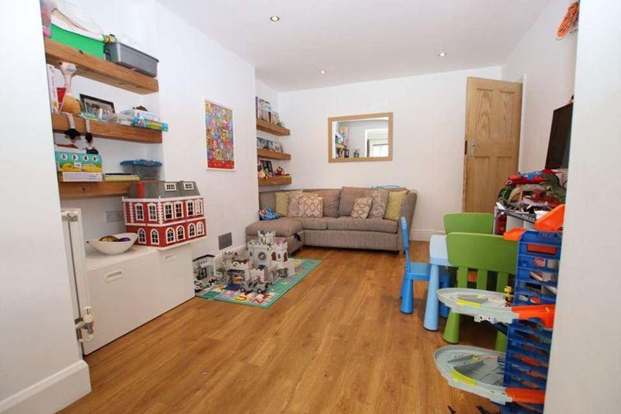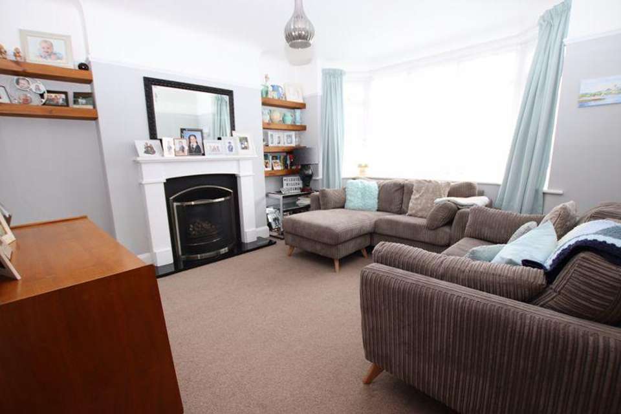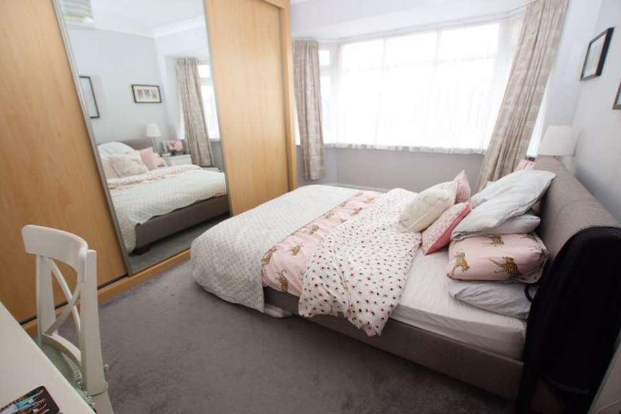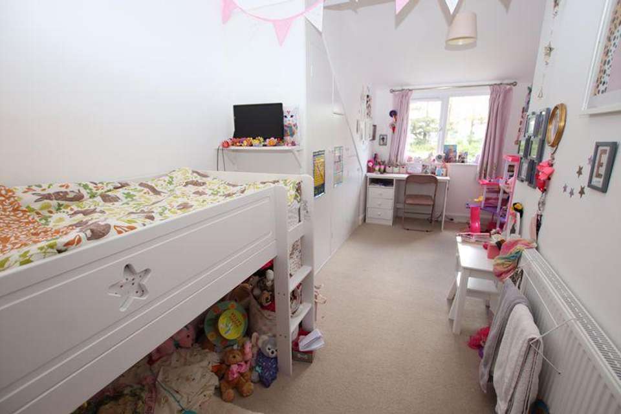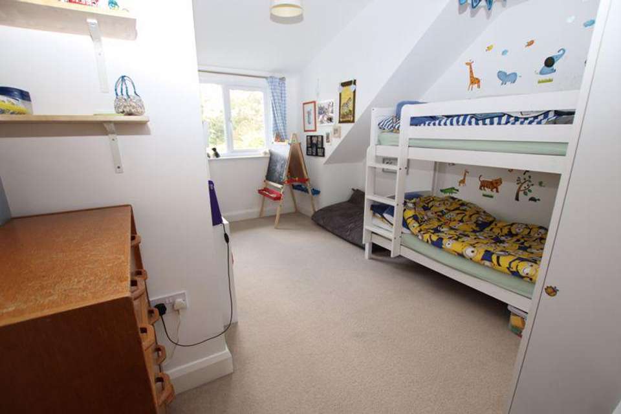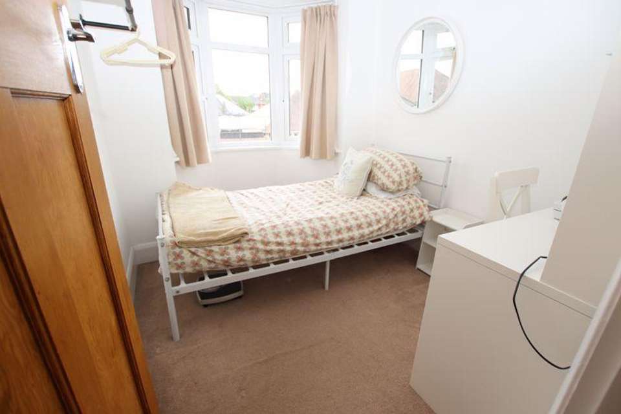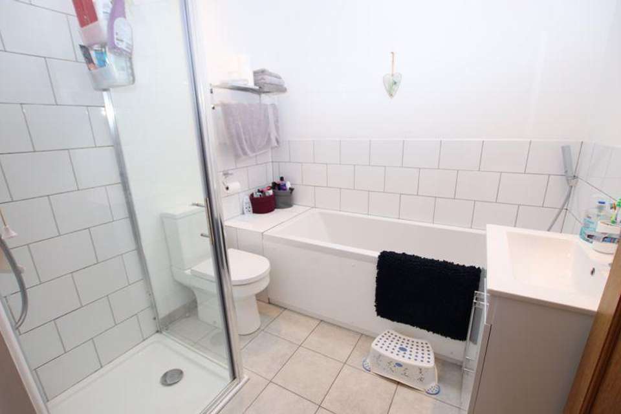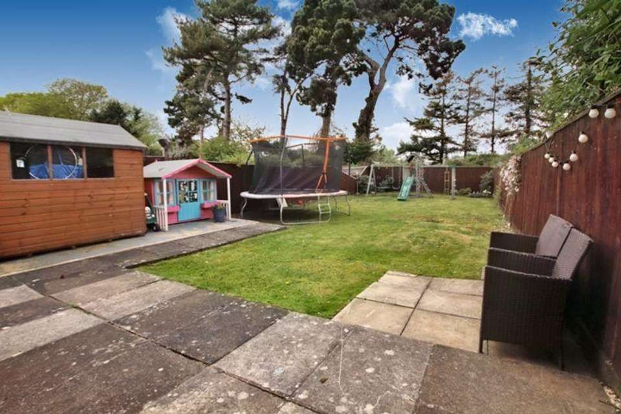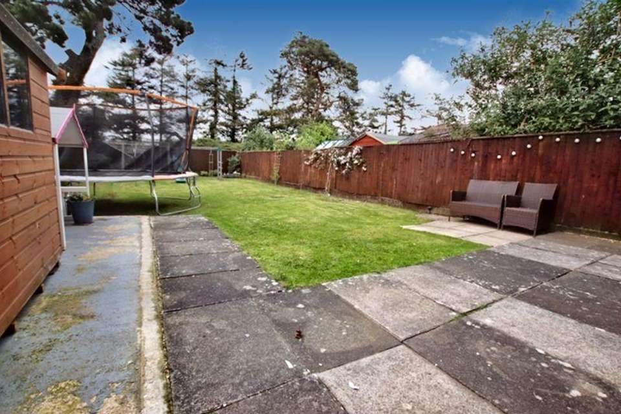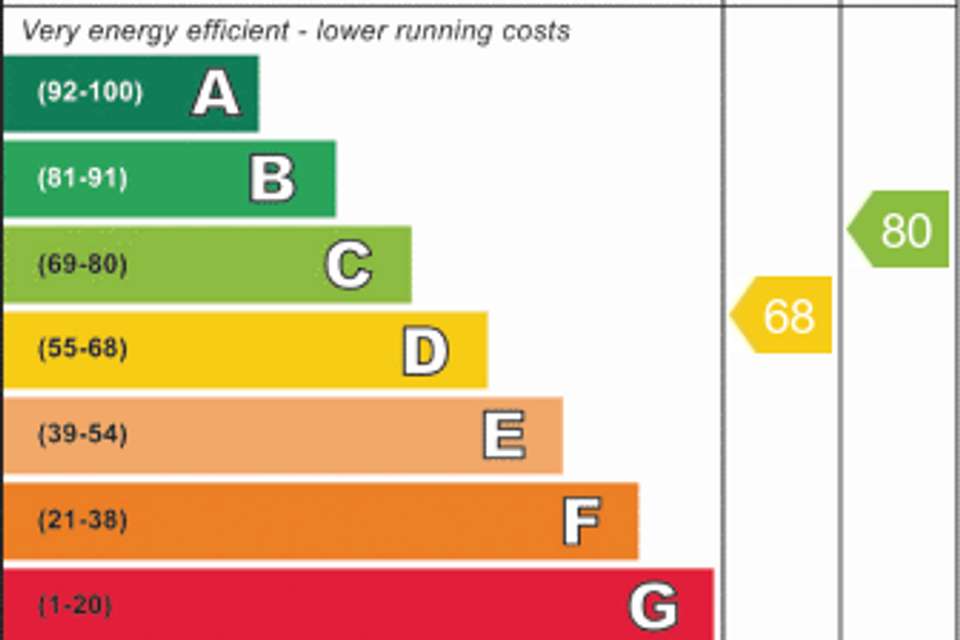£595,000
4 bedroom detached house for sale
CHRISTCHURCHProperty description
A stunning four bedroom detached family home with a large wrap around kitchen/breakfast room overlooking the sunny and secluded rear garden. The property falls within the coveted Twynham School catchment. Further benefits include off road parking with driveway.
ENTRANCE PORCH - 6' 0'' x 3' 0'' (1.83m x 0.91m)
on brick base with UPVC double glazed windows to the front elevation. Ceiling light point. Tiled floor. UPVC double glazed door leading to:
ENTRANCE HALL - 16' 0'' x 5' 1'' (4.87m x 1.55m)
Amtico flooring. UPVC double glazed frosted window to the side elevation. Stairs to first floor. Two ceiling light points. Double radiator. Under stairs storage cupboard. Further cupboard. Wall mounted controller for central heating. Smoke alarm.
DOWNSTAIRS WC - 7' 0'' x 2' 0'' (2.13m x 0.61m)
UPVC double glazed frosted window to the side elevation. Marley extractor. White suite comprising: Dual low flush WC. Wash basin with mixer tap over. Tiled splash back. Wall mounted heated towel rail. Ceiling light point. Wall mounted mirror fronted medicine cabinet.
SITTING ROOM - 13' 0'' into bay x 12' 0'' (3.96m x 3.65m)
Feature fireplace with marble hearth, wooden mantel over and inset gas fire. TV aerial point. UPVC double glazed bay window to the front elevation. Various shelves. Double radiator.
SECOND RECEPTION ROOM - 12' 1'' x 11' 0'' (3.68m x 3.35m)
Amtico flooring. Six LED down lighters. TV aerial point. Double radiator. Open plan arch to:
OPEN PLAN BREAKFAST ROOM/KITCHEN - 19' 0'' x 8' 1' widening to 14'1 (5.79m x 2.46m)
Breakfast Room: Large double radiator. Four inset LED down lighters. Amtico flooring. Double glazed patio doors provide access to and overlook the rear garden. Space for table and chairs. Kitchen Area: Range of matching wall and base units with a roll top Formica work surface over. Inset one and a half bowl single drainer sink unit with mixer tap over. Built-in Hotpoint double oven and five burner gas hob and extractor over. Space and plumbing for washing machine and tumble drier. Space for tall fridge/freezer. Wall mounted Vaillant central heating and hot water boiler. Tiled floor. Various spotlights. Smoke alarm. UPVC double glazed window overlooking the rear garden.
FIRST FLOOR LANDING - 10' 1'' x 7' 1'' (3.07m x 2.16m)
UPVC double glazed frosted window to the side elevation. Hatch to loft space. Smoke alarm. Ceiling light point.
MASTER BEDROOM - 13' 1'' x 9' 0'' (not including the built-in wardrobes) (3.98m x 2.74m)
UPVC double glazed bay window to the front elevation. Built-in triple wardrobe with hanging rail and various shelving. Ceiling light point. TV aerial point. Single radiator.
BEDROOM TWO - 17' 0'' x 7' 0'' widening to 9' (5.18m x 2.13m)
UPVC double glazed window overlooking the rear garden. Built-in wardrobes comprising two wardrobes with multiple hanging rails. Further storage cupboard adjacent with shelving. Two ceiling light points. Single radiator.
BEDROOM THREE - 17' 0'' x 11' 0'' narrowing to 9' (5.18m x 3.35m)
UPVC double glazed window overlooking the sunny and secluded rear garden. Two ceiling light points. TV aerial point. Double radiator.
BEDROOM FOUR - 9' 0" into bay x 7' 0'' (2.74m x 2.13m)
UPVC double glazed bay window to the front elevation. Ceiling light point. Double radiator.
BATHROOM - 7' 0'' x 7' 0'' (2.13m x 2.13m)
White suite comprising: Dual low flush WC. Wash basin with mixer tap over, storage cupboard under. Panelled bath with mixer tap and hand held shower attachment. Tiled to half height. Glass shower cubicle with inset Rainfall shower and further hand held attachment. Tiled floor. Wall mounted heated towel rail. Electrically operated rain sensor Velux window providing natural light. Wall mounted mirror.
OUTSIDE
Front Garden: The front garden has been laid to a tarmacadam driveway providing off road parking for two to three vehicles with a sturdy wooden gate providing access to the remainder of the driveway and rear garden. Rear Garden: There is a fully enclosed rear garden primarily laid to lawn with a patio area and an open rear aspect. There is hard standing to one side which would provide a base for home office/gym etc. Boundaries are of timber panel fencing.
COUNCIL TAX BAND D EPC BAND D
ENTRANCE PORCH - 6' 0'' x 3' 0'' (1.83m x 0.91m)
on brick base with UPVC double glazed windows to the front elevation. Ceiling light point. Tiled floor. UPVC double glazed door leading to:
ENTRANCE HALL - 16' 0'' x 5' 1'' (4.87m x 1.55m)
Amtico flooring. UPVC double glazed frosted window to the side elevation. Stairs to first floor. Two ceiling light points. Double radiator. Under stairs storage cupboard. Further cupboard. Wall mounted controller for central heating. Smoke alarm.
DOWNSTAIRS WC - 7' 0'' x 2' 0'' (2.13m x 0.61m)
UPVC double glazed frosted window to the side elevation. Marley extractor. White suite comprising: Dual low flush WC. Wash basin with mixer tap over. Tiled splash back. Wall mounted heated towel rail. Ceiling light point. Wall mounted mirror fronted medicine cabinet.
SITTING ROOM - 13' 0'' into bay x 12' 0'' (3.96m x 3.65m)
Feature fireplace with marble hearth, wooden mantel over and inset gas fire. TV aerial point. UPVC double glazed bay window to the front elevation. Various shelves. Double radiator.
SECOND RECEPTION ROOM - 12' 1'' x 11' 0'' (3.68m x 3.35m)
Amtico flooring. Six LED down lighters. TV aerial point. Double radiator. Open plan arch to:
OPEN PLAN BREAKFAST ROOM/KITCHEN - 19' 0'' x 8' 1' widening to 14'1 (5.79m x 2.46m)
Breakfast Room: Large double radiator. Four inset LED down lighters. Amtico flooring. Double glazed patio doors provide access to and overlook the rear garden. Space for table and chairs. Kitchen Area: Range of matching wall and base units with a roll top Formica work surface over. Inset one and a half bowl single drainer sink unit with mixer tap over. Built-in Hotpoint double oven and five burner gas hob and extractor over. Space and plumbing for washing machine and tumble drier. Space for tall fridge/freezer. Wall mounted Vaillant central heating and hot water boiler. Tiled floor. Various spotlights. Smoke alarm. UPVC double glazed window overlooking the rear garden.
FIRST FLOOR LANDING - 10' 1'' x 7' 1'' (3.07m x 2.16m)
UPVC double glazed frosted window to the side elevation. Hatch to loft space. Smoke alarm. Ceiling light point.
MASTER BEDROOM - 13' 1'' x 9' 0'' (not including the built-in wardrobes) (3.98m x 2.74m)
UPVC double glazed bay window to the front elevation. Built-in triple wardrobe with hanging rail and various shelving. Ceiling light point. TV aerial point. Single radiator.
BEDROOM TWO - 17' 0'' x 7' 0'' widening to 9' (5.18m x 2.13m)
UPVC double glazed window overlooking the rear garden. Built-in wardrobes comprising two wardrobes with multiple hanging rails. Further storage cupboard adjacent with shelving. Two ceiling light points. Single radiator.
BEDROOM THREE - 17' 0'' x 11' 0'' narrowing to 9' (5.18m x 3.35m)
UPVC double glazed window overlooking the sunny and secluded rear garden. Two ceiling light points. TV aerial point. Double radiator.
BEDROOM FOUR - 9' 0" into bay x 7' 0'' (2.74m x 2.13m)
UPVC double glazed bay window to the front elevation. Ceiling light point. Double radiator.
BATHROOM - 7' 0'' x 7' 0'' (2.13m x 2.13m)
White suite comprising: Dual low flush WC. Wash basin with mixer tap over, storage cupboard under. Panelled bath with mixer tap and hand held shower attachment. Tiled to half height. Glass shower cubicle with inset Rainfall shower and further hand held attachment. Tiled floor. Wall mounted heated towel rail. Electrically operated rain sensor Velux window providing natural light. Wall mounted mirror.
OUTSIDE
Front Garden: The front garden has been laid to a tarmacadam driveway providing off road parking for two to three vehicles with a sturdy wooden gate providing access to the remainder of the driveway and rear garden. Rear Garden: There is a fully enclosed rear garden primarily laid to lawn with a patio area and an open rear aspect. There is hard standing to one side which would provide a base for home office/gym etc. Boundaries are of timber panel fencing.
COUNCIL TAX BAND D EPC BAND D
Property photos
Council tax
First listed
Over a month agoEnergy Performance Certificate
CHRISTCHURCH
Placebuzz mortgage repayment calculator
Monthly repayment
The Est. Mortgage is for a 25 years repayment mortgage based on a 10% deposit and a 5.5% annual interest. It is only intended as a guide. Make sure you obtain accurate figures from your lender before committing to any mortgage. Your home may be repossessed if you do not keep up repayments on a mortgage.
CHRISTCHURCH - Streetview
DISCLAIMER: Property descriptions and related information displayed on this page are marketing materials provided by Richard Godsell - Christchurch. Placebuzz does not warrant or accept any responsibility for the accuracy or completeness of the property descriptions or related information provided here and they do not constitute property particulars. Please contact Richard Godsell - Christchurch for full details and further information.
property_vrec_1
