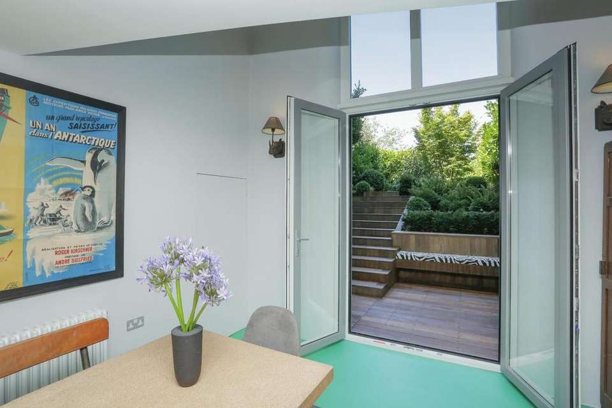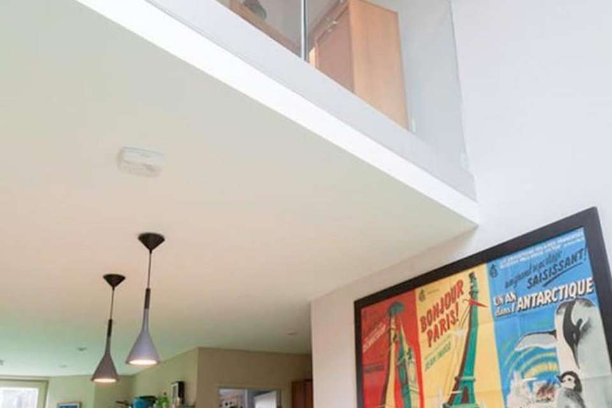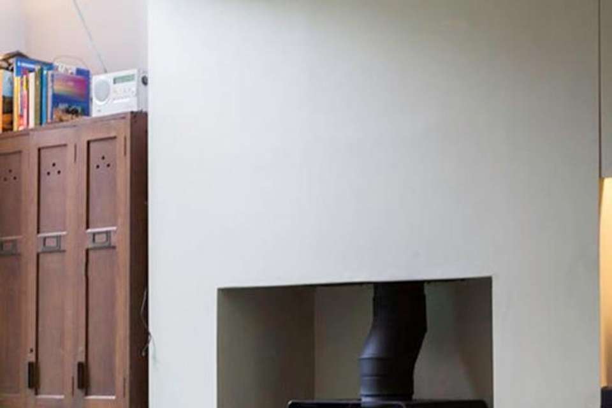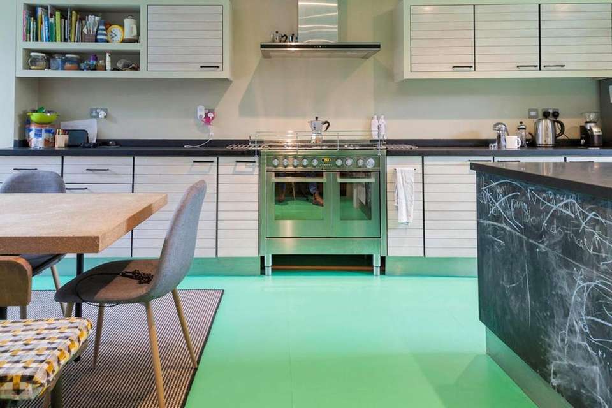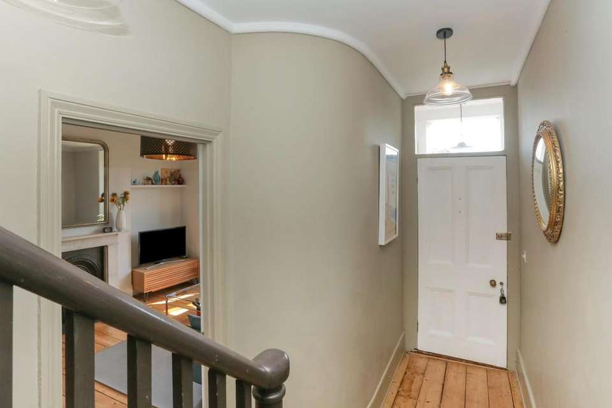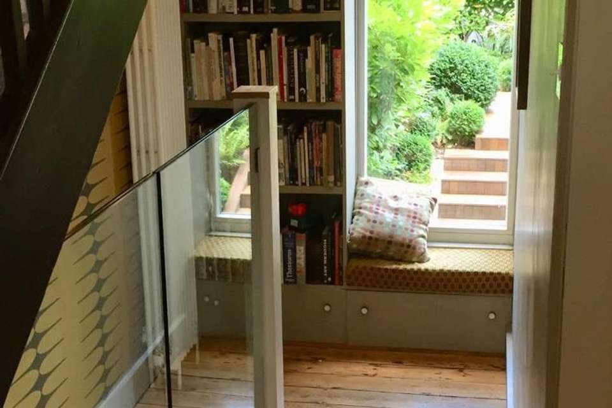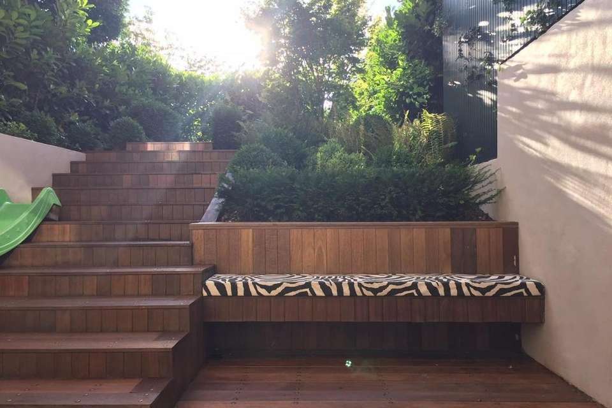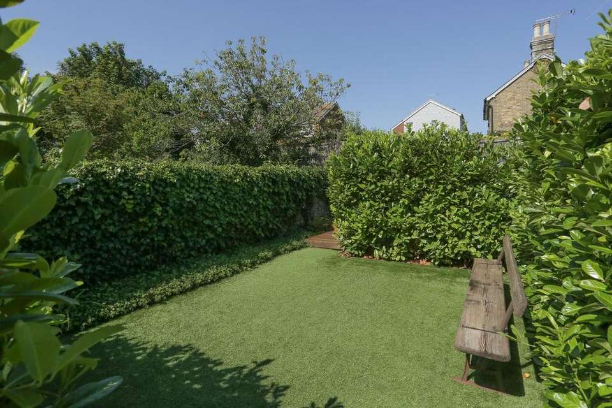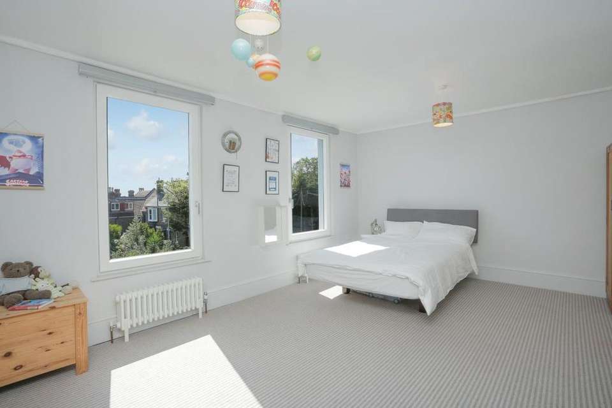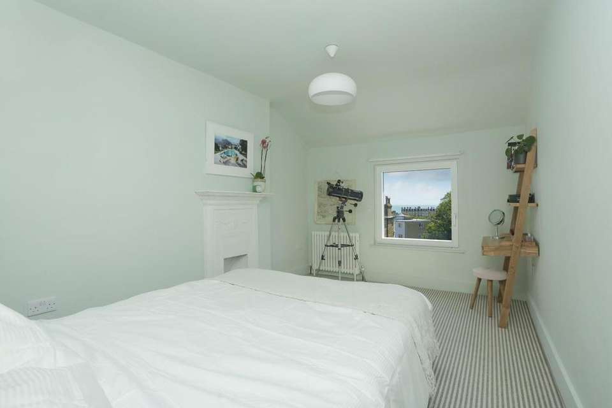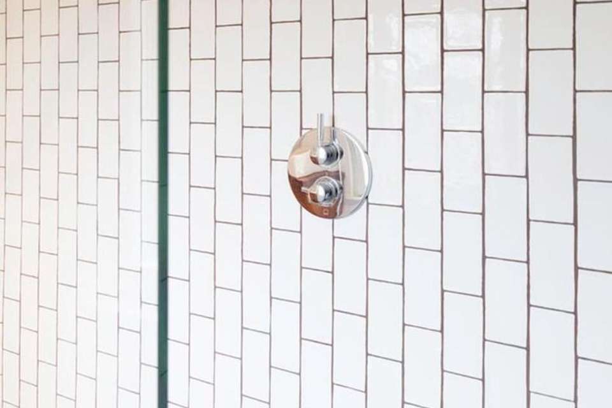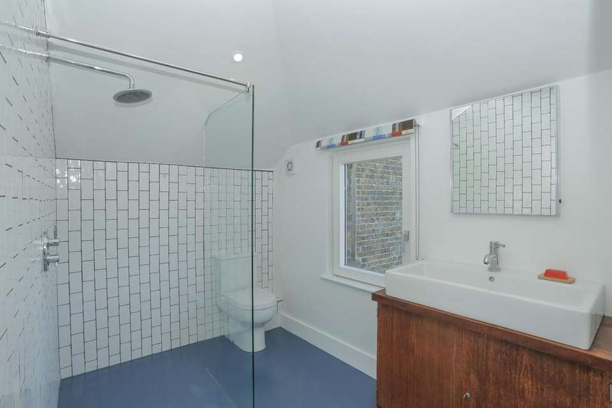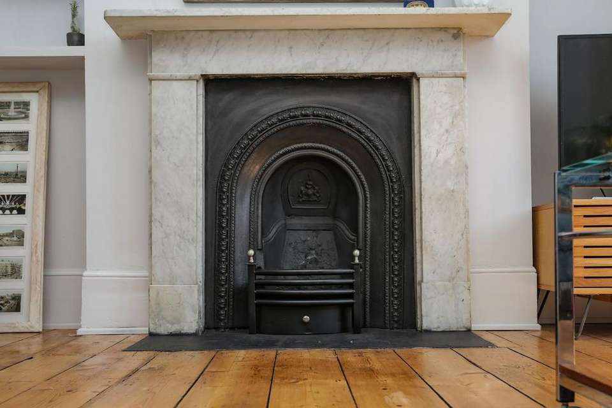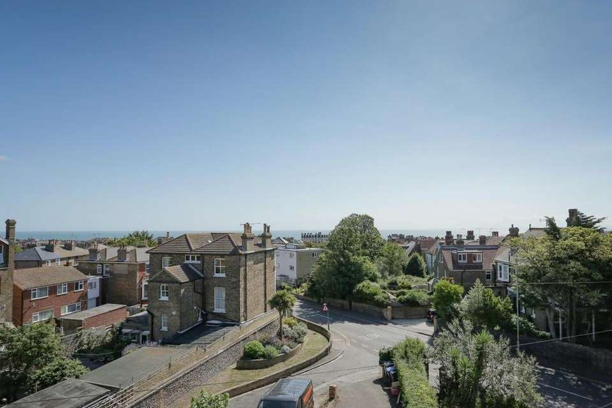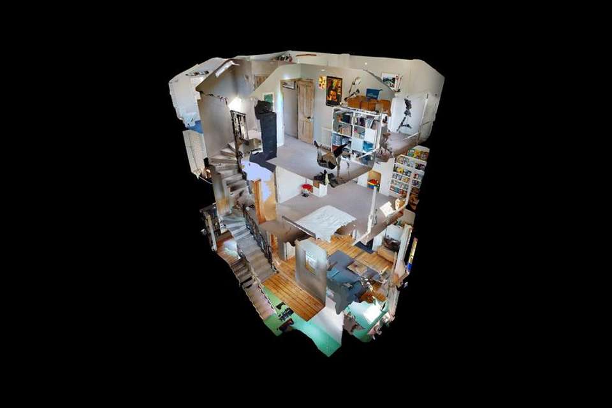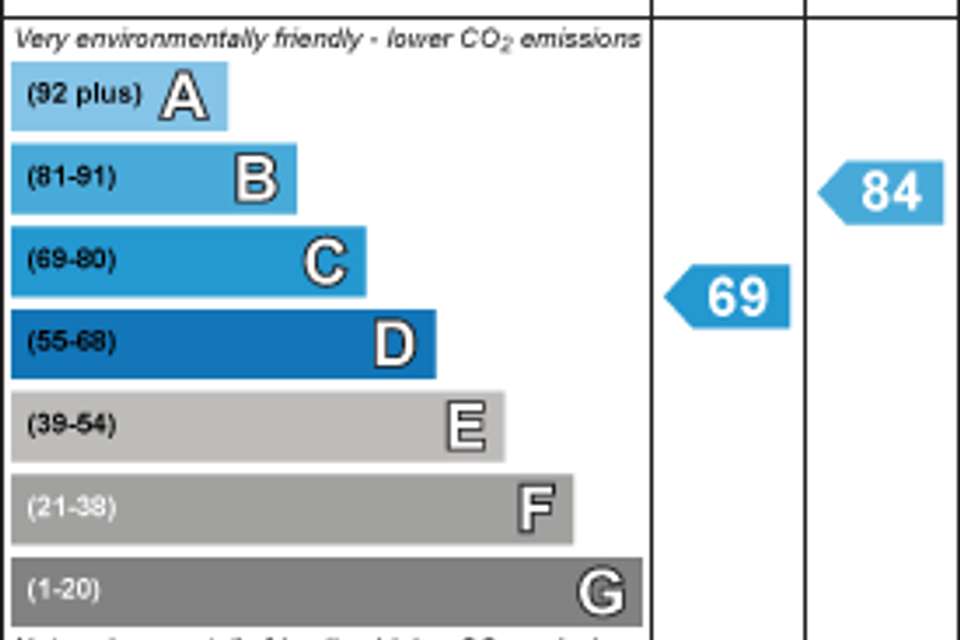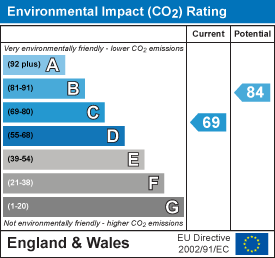4 bedroom terraced house for sale
Ramsgate Road, Broadstairsterraced house
bedrooms
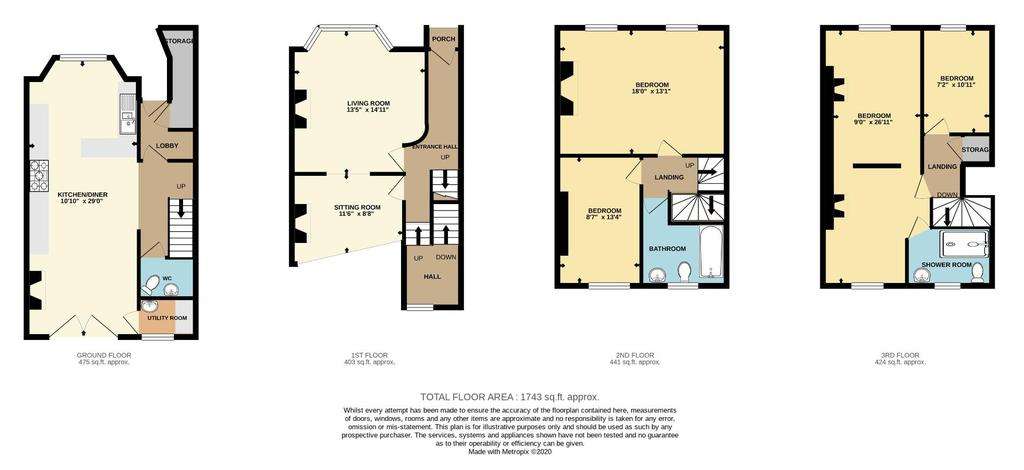
Property photos

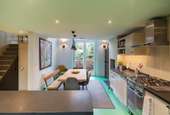
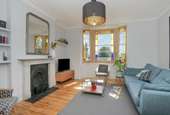
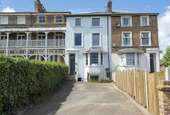
+16
Property description
Set well back from the road is this early Victorian townhouse with a fabulous long garden imaginatively refurbished by architects del Renzio & del Renzio in 2015. The current owners have undergone a back to brick restoration throughout the home finishing the property to an extremely high standard with Ecohaus Internorm aluminium framed windows. Internally the property offers two entrances, down steps to the basement level where there is a spacious open-plan kitchen with vintage Poggenpohl doors and slate worktops. A five metre high picture window floods the room with light and provides fabulous views onto the garden. The log burner is well enjoyed in the colder months; there is also a WC and utility space on this level.
The modern staircase takes you to a cosy library nook on the hallway and up to a large lounge on the mezzanine level with great views over the garden to the back and the original stained glass bay window to the front offering sea views in the winter. There are wooden floorboards, two fireplaces and original coving in half the room and a curved wall complete with rolled coving leading you to the ground floor entrance hallway. To the first floor there are two double bedrooms and a good sized family bathroom. The bedroom to the front offers expansive sea views with original rolled coving. The picture is complete on the second floor with a master bedroom suite with dressing area, wet room and elevated views across the sea, plus a further bedroom currently set up as a study with sea views.
Externally, to the front of the property there is off street parking for 3 cars. At the back is a professionally designed, low maintenance sunny garden extending to over 70' with Red Balau tropical hardwood decking, fruit and veg patch, and a lush selection of evergreen shrubs and perennials offering year round interest . It also offers great potential for games of hide and seek if you ever run out of crannies in the house.
Hallway -
Living Room - 4.09m x 4.55m (13'5 x 14'11) -
Sitting Room - 3.51m x 2.64m (11'6 x 8'8) -
Lower Ground -
Kitchen/Diner - 3.30m x 8.84m (10'10 x 29'0) -
Utility Room -
Wc -
Lobby -
Storage -
Second Floor -
Landing -
Bedroom - 5.49m x 3.99m (18'0 x 13'1) -
Bedroom - 2.62m x 4.06m (8'7 x 13'4) -
Bathroom -
Third Floor -
Landing -
Bedroom - 2.74m x 8.20m (9'0 x 26'11) -
Bedroom - 2.18m x 3.33m (7'2 x 10'11) -
Shower Room -
Storage -
External -
Rear Garden -
Front/Driveway -
The modern staircase takes you to a cosy library nook on the hallway and up to a large lounge on the mezzanine level with great views over the garden to the back and the original stained glass bay window to the front offering sea views in the winter. There are wooden floorboards, two fireplaces and original coving in half the room and a curved wall complete with rolled coving leading you to the ground floor entrance hallway. To the first floor there are two double bedrooms and a good sized family bathroom. The bedroom to the front offers expansive sea views with original rolled coving. The picture is complete on the second floor with a master bedroom suite with dressing area, wet room and elevated views across the sea, plus a further bedroom currently set up as a study with sea views.
Externally, to the front of the property there is off street parking for 3 cars. At the back is a professionally designed, low maintenance sunny garden extending to over 70' with Red Balau tropical hardwood decking, fruit and veg patch, and a lush selection of evergreen shrubs and perennials offering year round interest . It also offers great potential for games of hide and seek if you ever run out of crannies in the house.
Hallway -
Living Room - 4.09m x 4.55m (13'5 x 14'11) -
Sitting Room - 3.51m x 2.64m (11'6 x 8'8) -
Lower Ground -
Kitchen/Diner - 3.30m x 8.84m (10'10 x 29'0) -
Utility Room -
Wc -
Lobby -
Storage -
Second Floor -
Landing -
Bedroom - 5.49m x 3.99m (18'0 x 13'1) -
Bedroom - 2.62m x 4.06m (8'7 x 13'4) -
Bathroom -
Third Floor -
Landing -
Bedroom - 2.74m x 8.20m (9'0 x 26'11) -
Bedroom - 2.18m x 3.33m (7'2 x 10'11) -
Shower Room -
Storage -
External -
Rear Garden -
Front/Driveway -
Council tax
First listed
Over a month agoEnergy Performance Certificate
Ramsgate Road, Broadstairs
Placebuzz mortgage repayment calculator
Monthly repayment
The Est. Mortgage is for a 25 years repayment mortgage based on a 10% deposit and a 5.5% annual interest. It is only intended as a guide. Make sure you obtain accurate figures from your lender before committing to any mortgage. Your home may be repossessed if you do not keep up repayments on a mortgage.
Ramsgate Road, Broadstairs - Streetview
DISCLAIMER: Property descriptions and related information displayed on this page are marketing materials provided by Miles & Barr - Exclusive Homes. Placebuzz does not warrant or accept any responsibility for the accuracy or completeness of the property descriptions or related information provided here and they do not constitute property particulars. Please contact Miles & Barr - Exclusive Homes for full details and further information.





