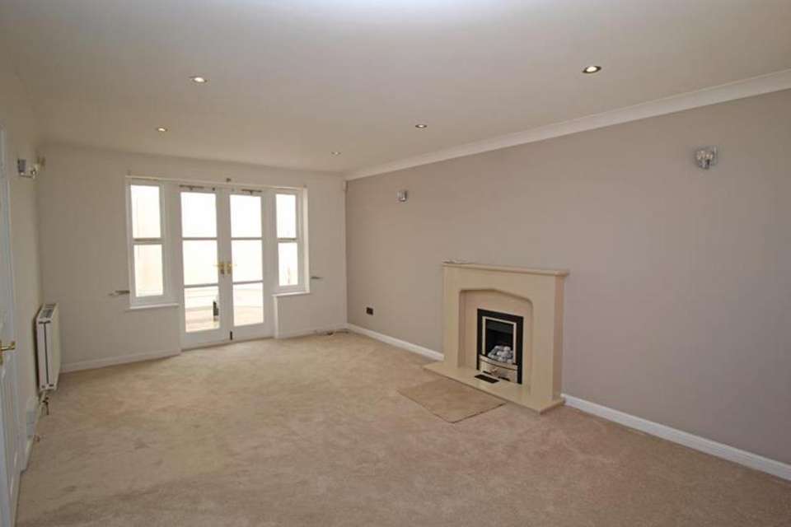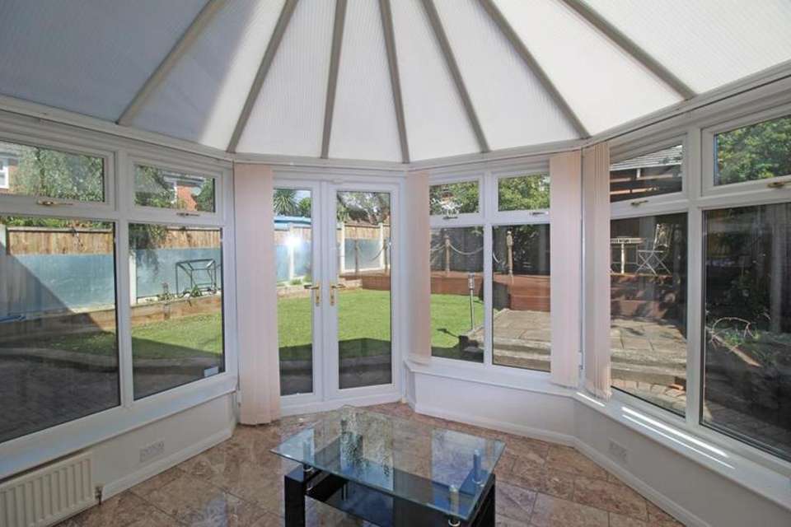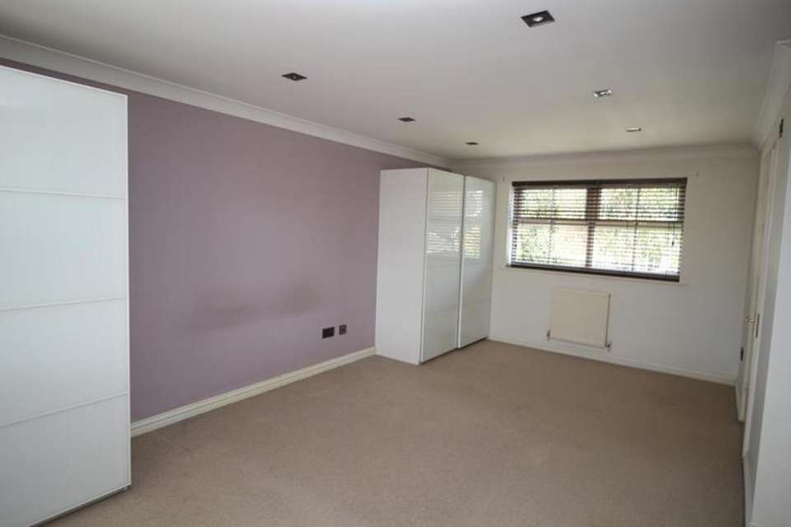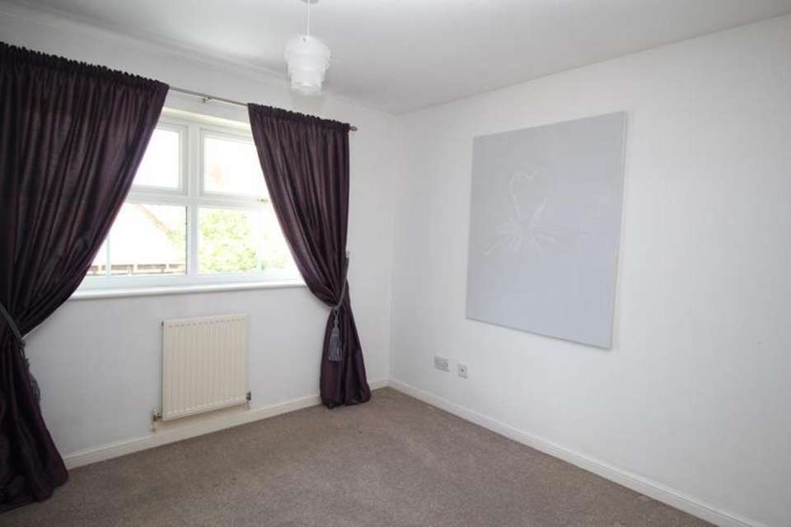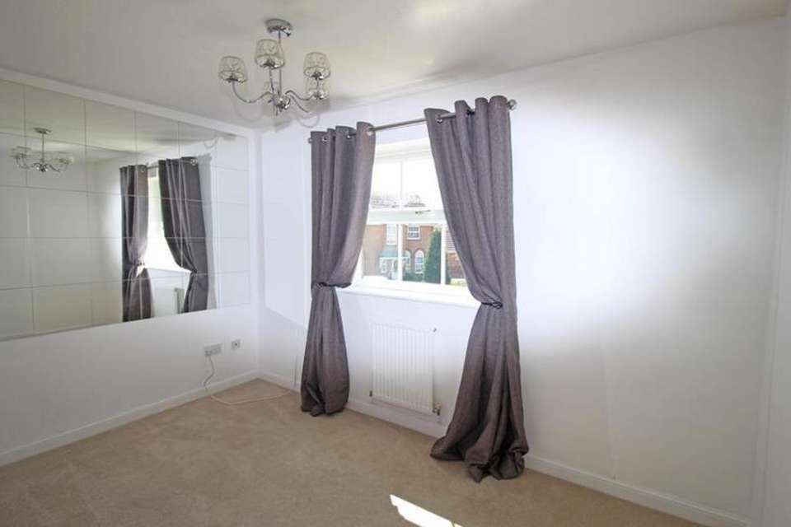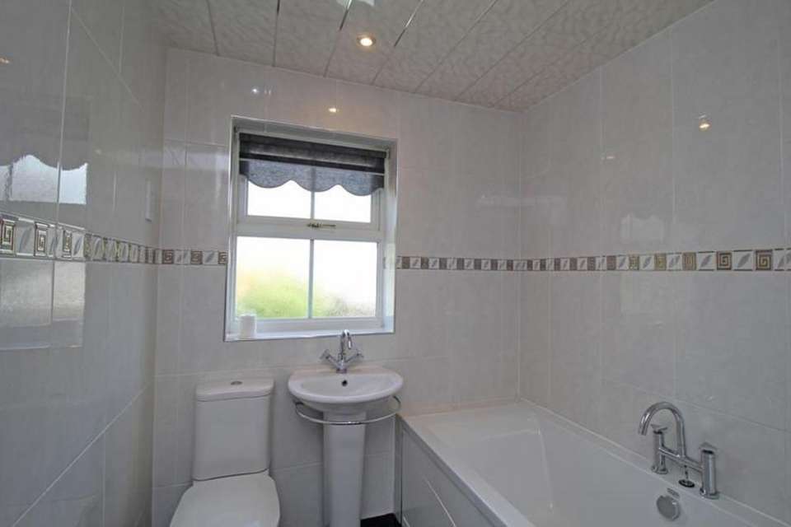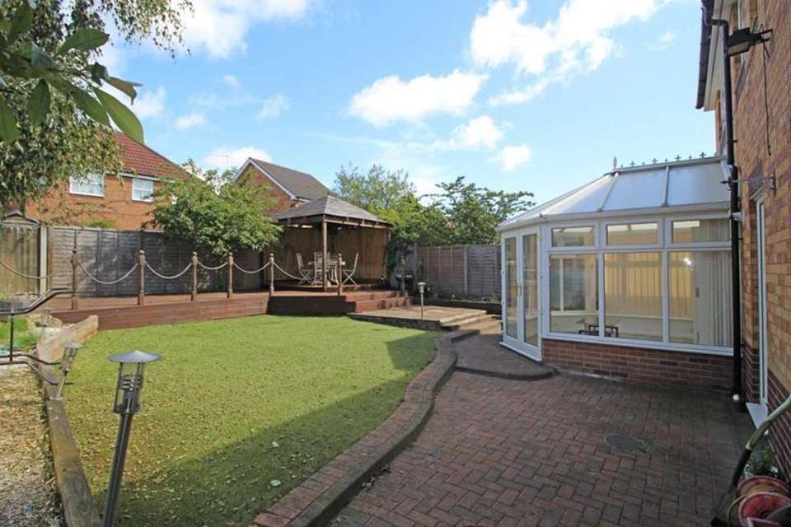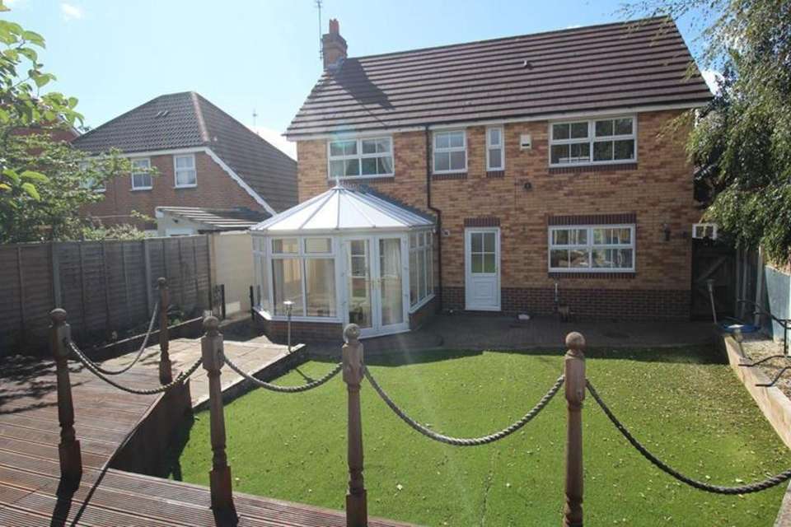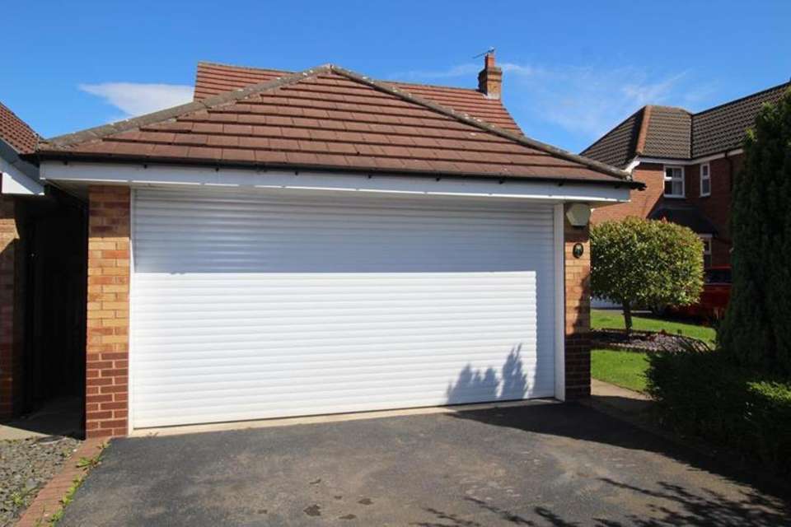3 bedroom detached house for sale
5 Mosgrove Close, Worksopdetached house
bedrooms
Property photos
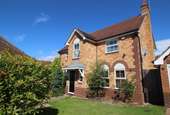
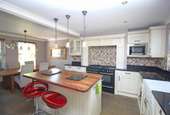
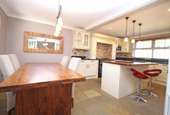
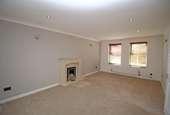
+9
Property description
Situated in the very popular development at Gateford Meadows, this is a good sized detached family home with the benefit of a detached double garage. The property offers a good specification throughout and in summary comprises; an entrance hall, ground floor WC, open plan kitchen/diner/utility, a large lounge, a rear conservatory, originally built with four bedrooms, the property has been altered to provide a large master bedroom with en suite, plus two further bedrooms and a well fitted family bathroom. Externally, with a double drive, double garage and an enclosed landscaped rear garden. Entrance Hall With tiled flooring, central heating radiator, fitted radiator cover, spindle staircase to the first floor and double panel glazed doors to the dining kitchen. Ground Floor WC With a WC and wash hand basin. Dining Kitchen 19? × 11?3" + 5’10" x 4’2" (5.78m x 3.42m + 1.77m x 1.27m) A well fitted attractive kitchen that includes base, drawer, high level, corner shelving and display cabinets, central island with fitted drawer, tiling to the floor, included in the sale is the Rangemaster Toledo range style (twin oven, warming drawer, five ring hob and hot plate), granite work surfaces, built in microwave oven, twin Belfast style sink unit, mixer taps, CDA fridge freezer with plumbing laid on and a Upvc double glazed rear door. Lounge 19? × 11?3" (5.78m x 3.42m) With a feature fireplace with fitted surround, hearth and back, fitted real flame gas fire, coving to the ceiling, inset ceiling lighting, two central heating radiators and double doors to the conservatory. Conservatory 10’10" x 10’8" (3.30m 3.25m) In brick and Upvc, ceramic tiled flooring and Upvc double glazed double doors to the garden. To The First Floor Master Bedroom 19? × 11?8" (5.78m x 3.55m) With two double fitted wardrobes, coving to the ceiling, inset ceiling lighting and two central heating radiators. En Suite With a WC, wash hand basin, shower enclosure, ceramic tiled flooring, a central heating radiator and inset ceiling lighting. Bedroom Two 11? × 7?4" (3.35m x 2.23m) With a central heating radiator. Bedroom Three 11’6" x 8’7" (3.50m x 2.61m) With a central heating radiator and a built in double wardrobe. Bathroom Fully tiled walls, ceramic tiled flooring, WC, wash hand basin, panelled bath, mixer tap and stainless steel towel rail. Landing With a spindle banister rail and loft access hatch. Outside With an established frontage, with lawn, double driveway and access to the double garage. To the rear is an attractive enclosed landscaped garden, block paved patio, astro turf lawn, raised decking and an open summer house. Garage 17’3" x 15’8" (5.25m x 4.77m) With a roller door, power, light and alarm all laid on.
Council tax
First listed
Over a month ago5 Mosgrove Close, Worksop
Placebuzz mortgage repayment calculator
Monthly repayment
The Est. Mortgage is for a 25 years repayment mortgage based on a 10% deposit and a 5.5% annual interest. It is only intended as a guide. Make sure you obtain accurate figures from your lender before committing to any mortgage. Your home may be repossessed if you do not keep up repayments on a mortgage.
5 Mosgrove Close, Worksop - Streetview
DISCLAIMER: Property descriptions and related information displayed on this page are marketing materials provided by Mellor & Beer - Worksop. Placebuzz does not warrant or accept any responsibility for the accuracy or completeness of the property descriptions or related information provided here and they do not constitute property particulars. Please contact Mellor & Beer - Worksop for full details and further information.





