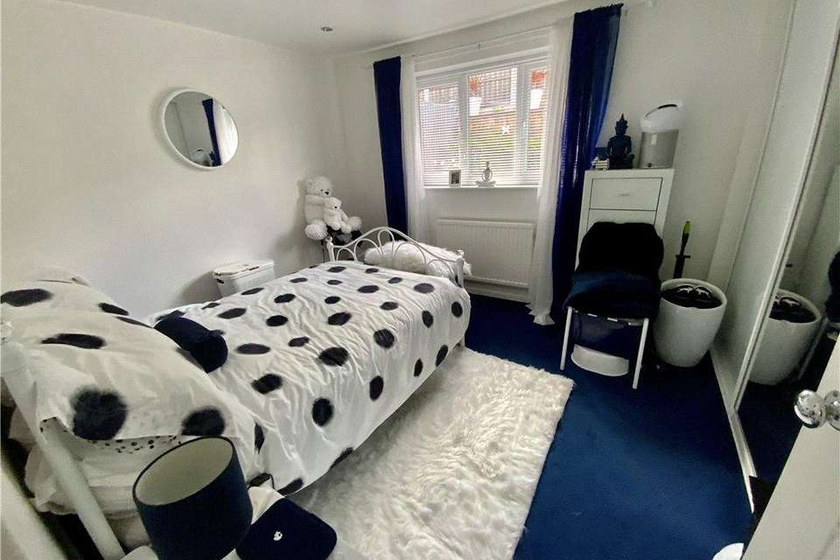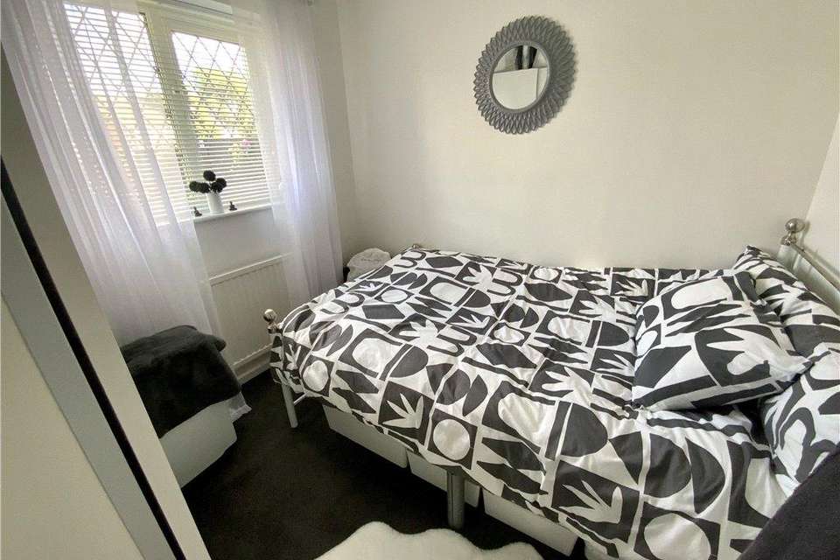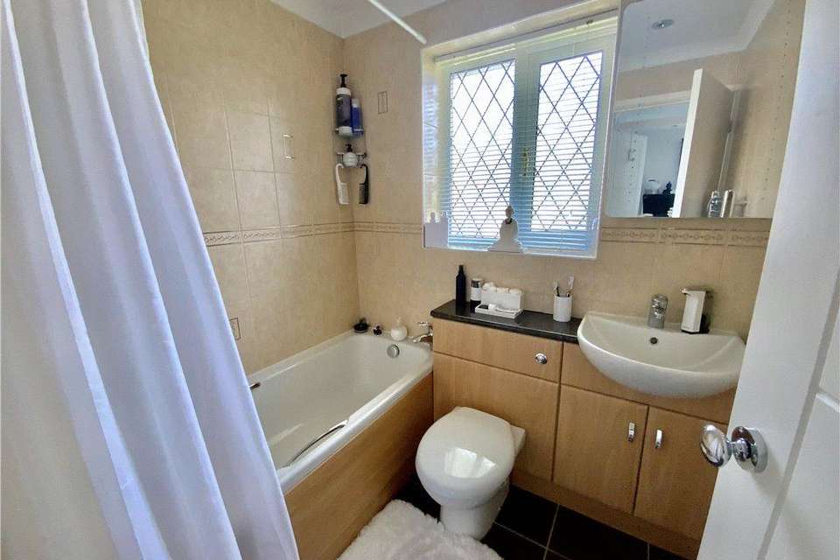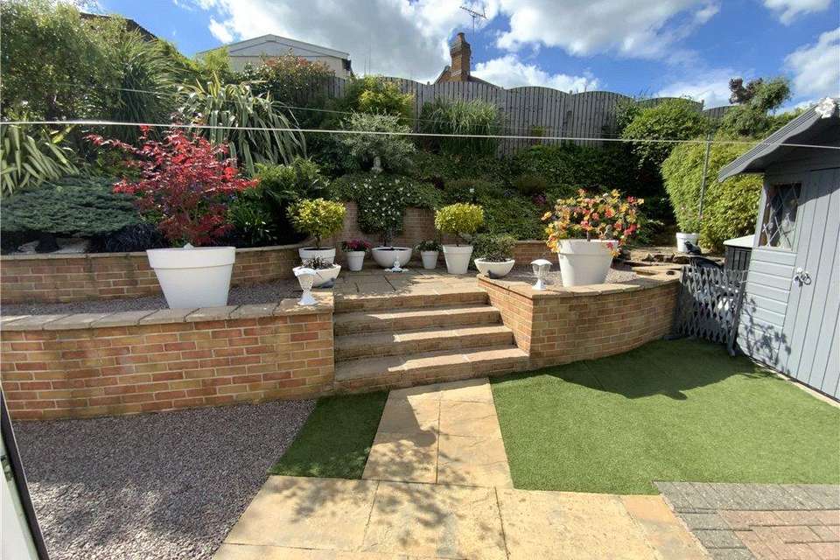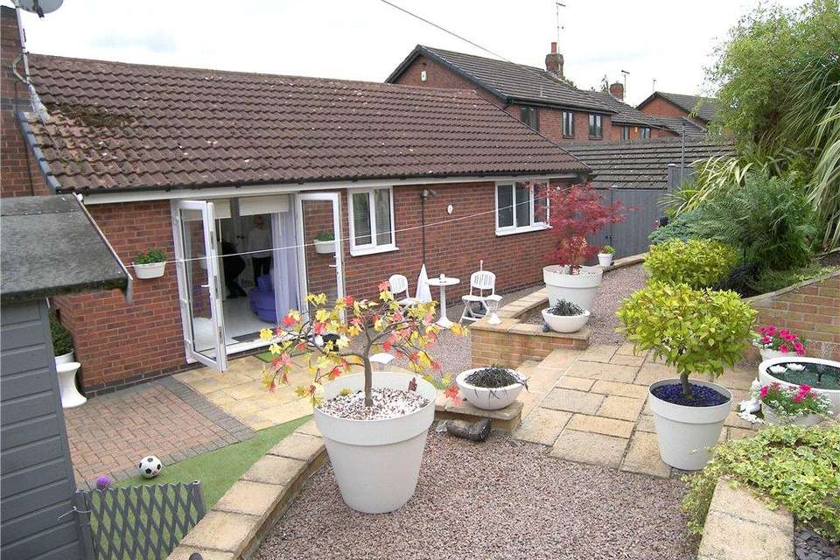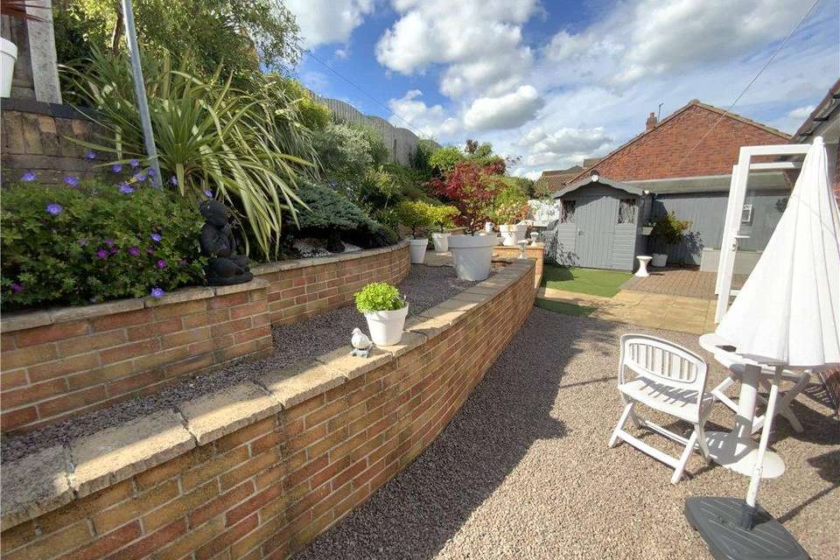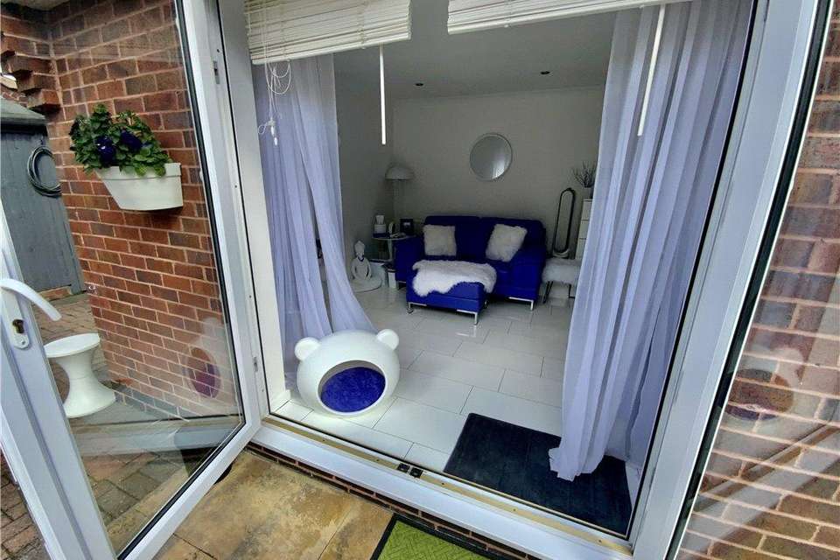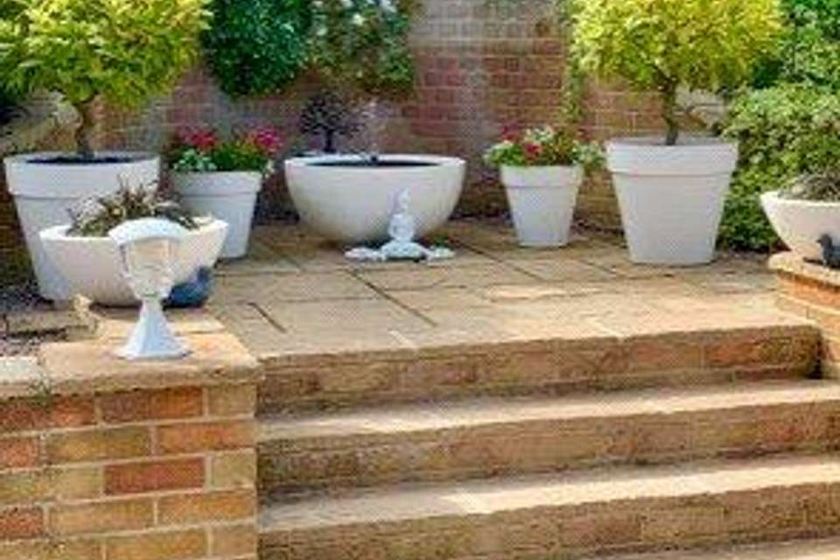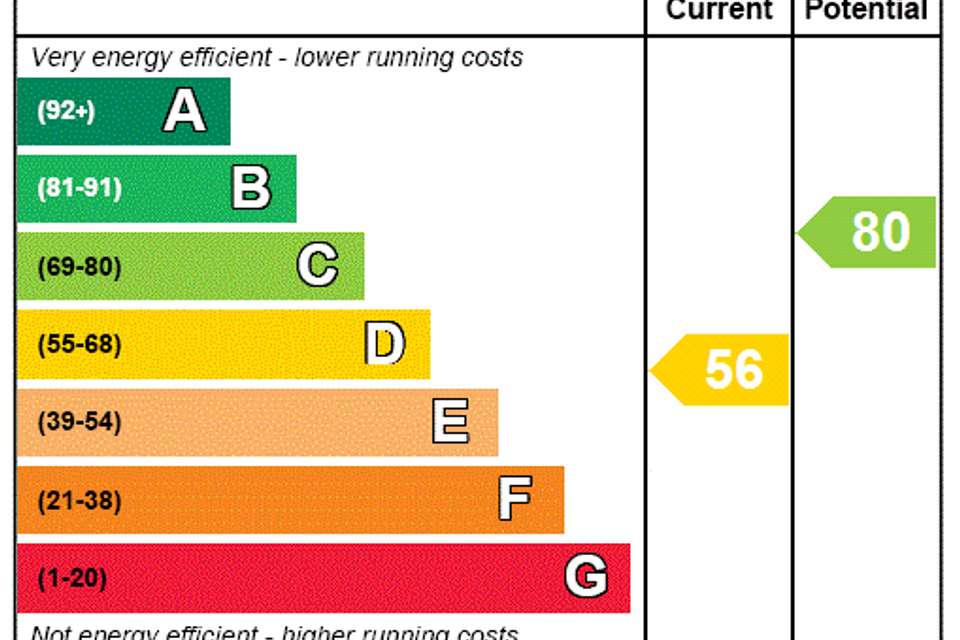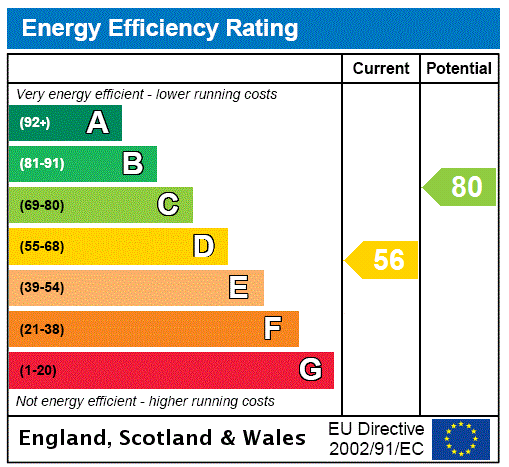2 bedroom property for sale
Shetland Road, Tibshelfproperty
bedrooms
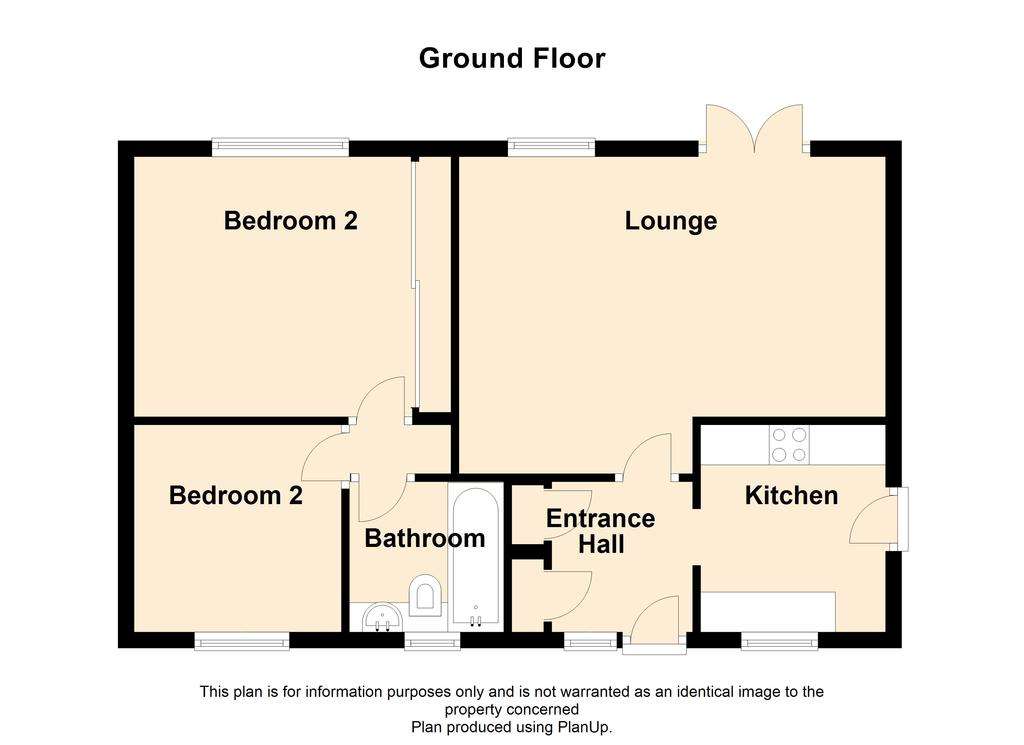
Property photos

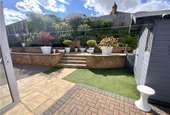
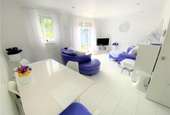
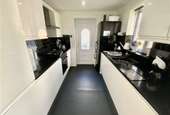
+9
Property description
• Modern detached bungalow
• Gardens front and rear
• Block paved driveway
• Ultra-modern refitted kitchen
• Modern bathroom with storage
• Two bedrooms
• Close to a bus route
• Close to the "Five Pits" nature trail
Immaculate modern detached bungalow in sought-after village location with easy access to bus route and the five pits trail.
Beautifully presented accommodation comprises entrance hall with built-in storage, ultra-modern refitted kitchen, open plan lounge diner with French doors onto the garden, two bedrooms and modern bathroom with built-in storage.
Lawned front garden with ample driveway parking, fully enclosed and private Mediterranean style tiered rear garden which is a total sun trap and ideal for dining alfresco.
Ground Floor UPVC double glazed entrance door with full height side panel to:
Entrance Hall Two built in storage cupboards, tiled floor, under floor heating, radiator, open plan to kitchen, door to Lounge.
Kitchen 8'6" x 7'7" (2.6m x 2.31m). Refitted with a matching range of base and eye level with granite worktops, tiled splashbacks, polycarbonate sink unit with mixer tap, integrated washer dryer, integrated freezer, built-in electric oven and four ring gas hob with extractor hood over, space for fridge freezer, underfloor heating, uPVC double glazed window to the front and matching side entrance door.
Lounge diner 17'6" x 13' (5.33m x 3.96m). UPVC double glazed window to the rear and matching French doors opening onto the rear patio, radiator, tiled floor, door to:
Innner hallway Doors off to bedrooms and bathroom.
Bedroom 1 13' x 10'1" (3.96m x 3.07m). UPVC double glazed window to the rear, radiator, ceiling spotlights, fitted wardrobes with sliding doors.
Bedroom 2 8'6" x 8' (2.6m x 2.44m). UPVC double glazed window overlooking the front garden, radiator.
Bathroom Three piece suite comprising panelled bath with shower over and wash hand basin vanity unit with cupboards under, full height ceramic tiling to all walls, WC with hidden cistern, heated towel rail, extractor fan, wall mounted mirror, uPVC double glazed window to the front, underfloor heating tiled floor, ceiling spotlights.
Outside To the front of the property is block paved driveway providing off road parking for two vehicles and lawned garden, side gated access leading to a landscaped rear garden with steps leading up to tiered gravelled/stone beds with carefully selected low growing shrubs and plants, paved patio, artificial lawn, garden lighting, outside water tap and garden shed with power and light connected which is to be included in the sale.
• Gardens front and rear
• Block paved driveway
• Ultra-modern refitted kitchen
• Modern bathroom with storage
• Two bedrooms
• Close to a bus route
• Close to the "Five Pits" nature trail
Immaculate modern detached bungalow in sought-after village location with easy access to bus route and the five pits trail.
Beautifully presented accommodation comprises entrance hall with built-in storage, ultra-modern refitted kitchen, open plan lounge diner with French doors onto the garden, two bedrooms and modern bathroom with built-in storage.
Lawned front garden with ample driveway parking, fully enclosed and private Mediterranean style tiered rear garden which is a total sun trap and ideal for dining alfresco.
Ground Floor UPVC double glazed entrance door with full height side panel to:
Entrance Hall Two built in storage cupboards, tiled floor, under floor heating, radiator, open plan to kitchen, door to Lounge.
Kitchen 8'6" x 7'7" (2.6m x 2.31m). Refitted with a matching range of base and eye level with granite worktops, tiled splashbacks, polycarbonate sink unit with mixer tap, integrated washer dryer, integrated freezer, built-in electric oven and four ring gas hob with extractor hood over, space for fridge freezer, underfloor heating, uPVC double glazed window to the front and matching side entrance door.
Lounge diner 17'6" x 13' (5.33m x 3.96m). UPVC double glazed window to the rear and matching French doors opening onto the rear patio, radiator, tiled floor, door to:
Innner hallway Doors off to bedrooms and bathroom.
Bedroom 1 13' x 10'1" (3.96m x 3.07m). UPVC double glazed window to the rear, radiator, ceiling spotlights, fitted wardrobes with sliding doors.
Bedroom 2 8'6" x 8' (2.6m x 2.44m). UPVC double glazed window overlooking the front garden, radiator.
Bathroom Three piece suite comprising panelled bath with shower over and wash hand basin vanity unit with cupboards under, full height ceramic tiling to all walls, WC with hidden cistern, heated towel rail, extractor fan, wall mounted mirror, uPVC double glazed window to the front, underfloor heating tiled floor, ceiling spotlights.
Outside To the front of the property is block paved driveway providing off road parking for two vehicles and lawned garden, side gated access leading to a landscaped rear garden with steps leading up to tiered gravelled/stone beds with carefully selected low growing shrubs and plants, paved patio, artificial lawn, garden lighting, outside water tap and garden shed with power and light connected which is to be included in the sale.
Council tax
First listed
Over a month agoEnergy Performance Certificate
Shetland Road, Tibshelf
Placebuzz mortgage repayment calculator
Monthly repayment
The Est. Mortgage is for a 25 years repayment mortgage based on a 10% deposit and a 5.5% annual interest. It is only intended as a guide. Make sure you obtain accurate figures from your lender before committing to any mortgage. Your home may be repossessed if you do not keep up repayments on a mortgage.
Shetland Road, Tibshelf - Streetview
DISCLAIMER: Property descriptions and related information displayed on this page are marketing materials provided by Hall & Benson - Alfreton. Placebuzz does not warrant or accept any responsibility for the accuracy or completeness of the property descriptions or related information provided here and they do not constitute property particulars. Please contact Hall & Benson - Alfreton for full details and further information.





