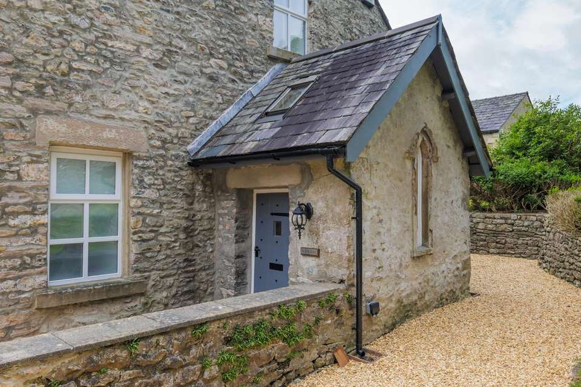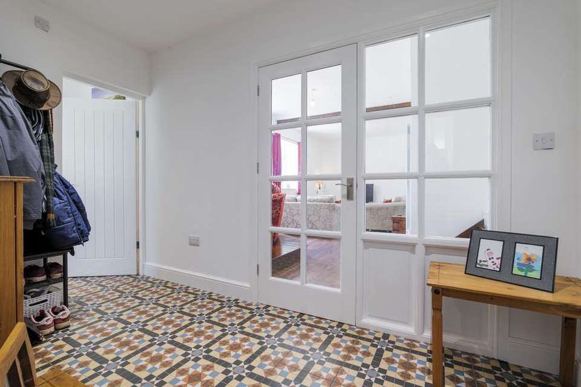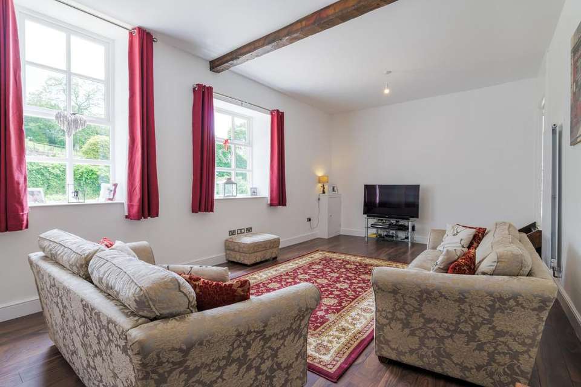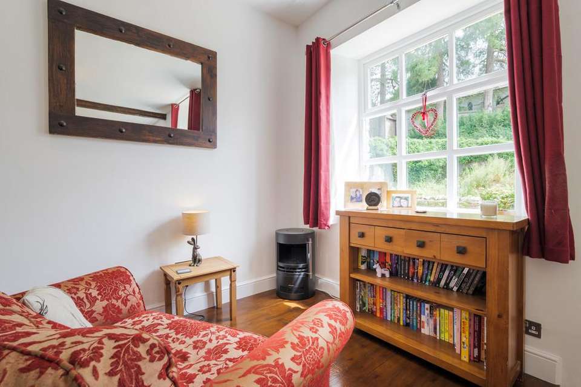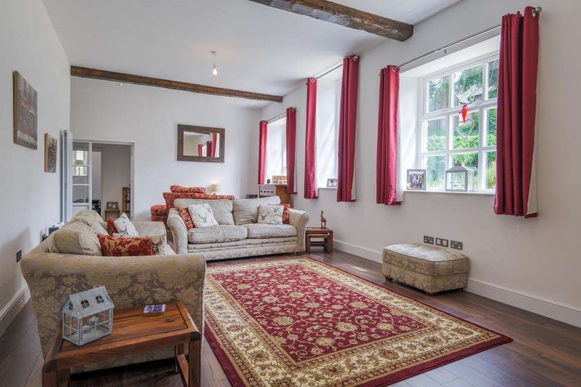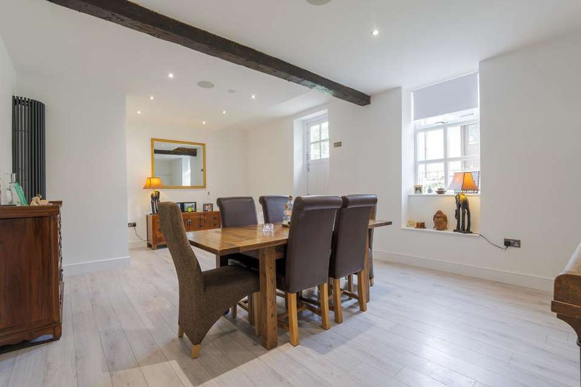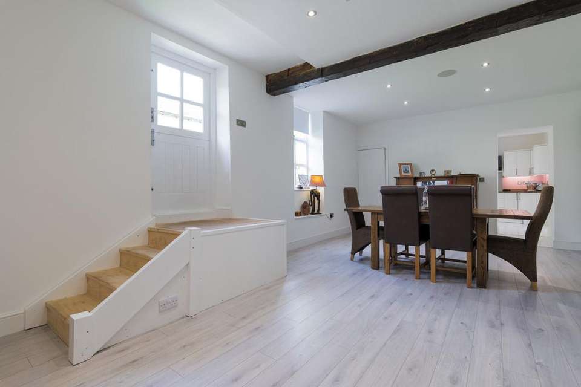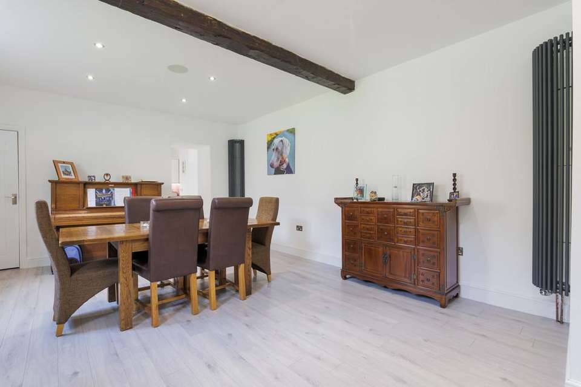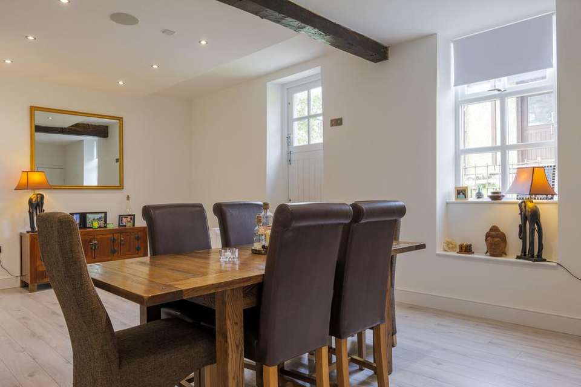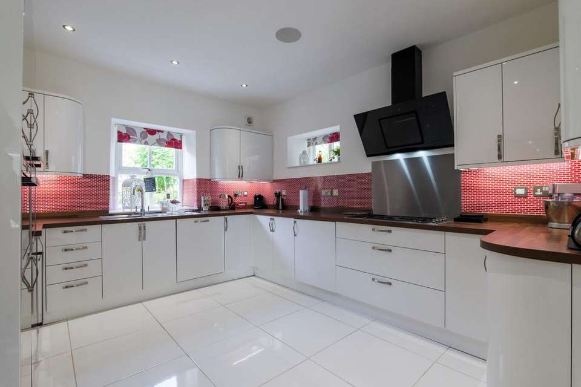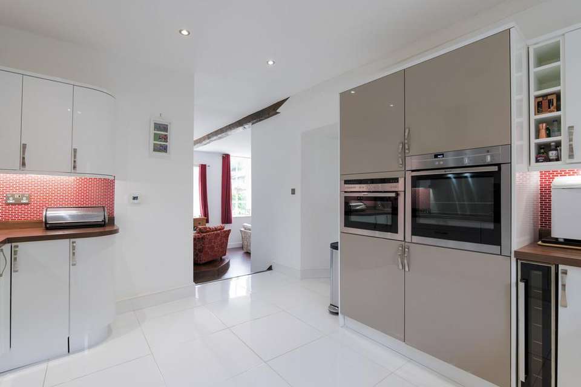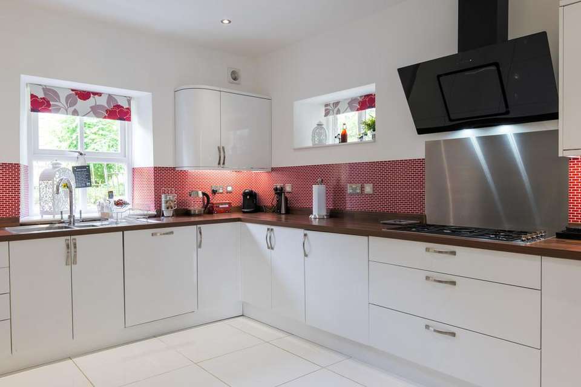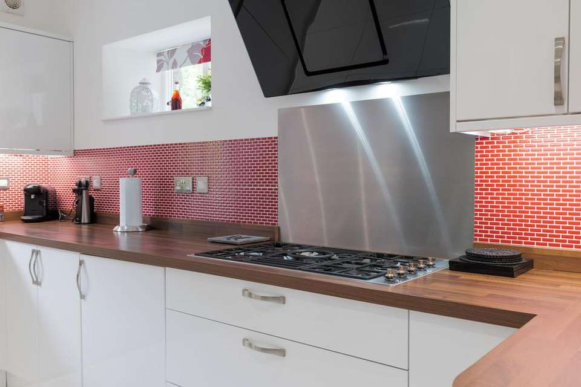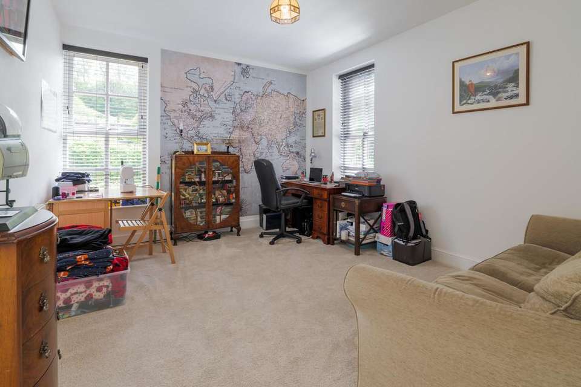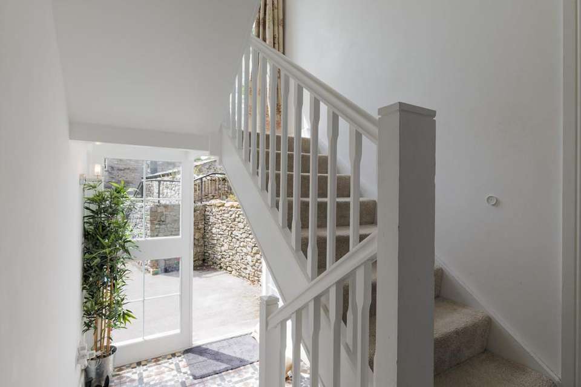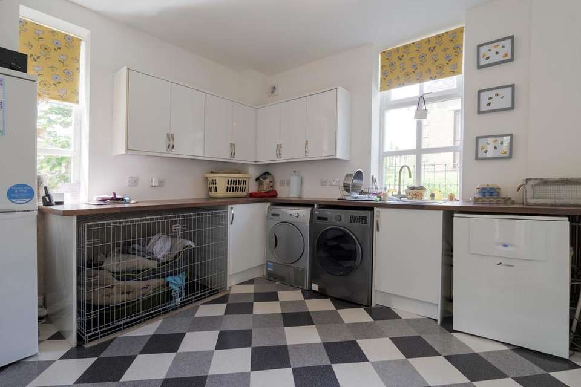4 bedroom detached house for sale
The Old School , Castertondetached house
bedrooms
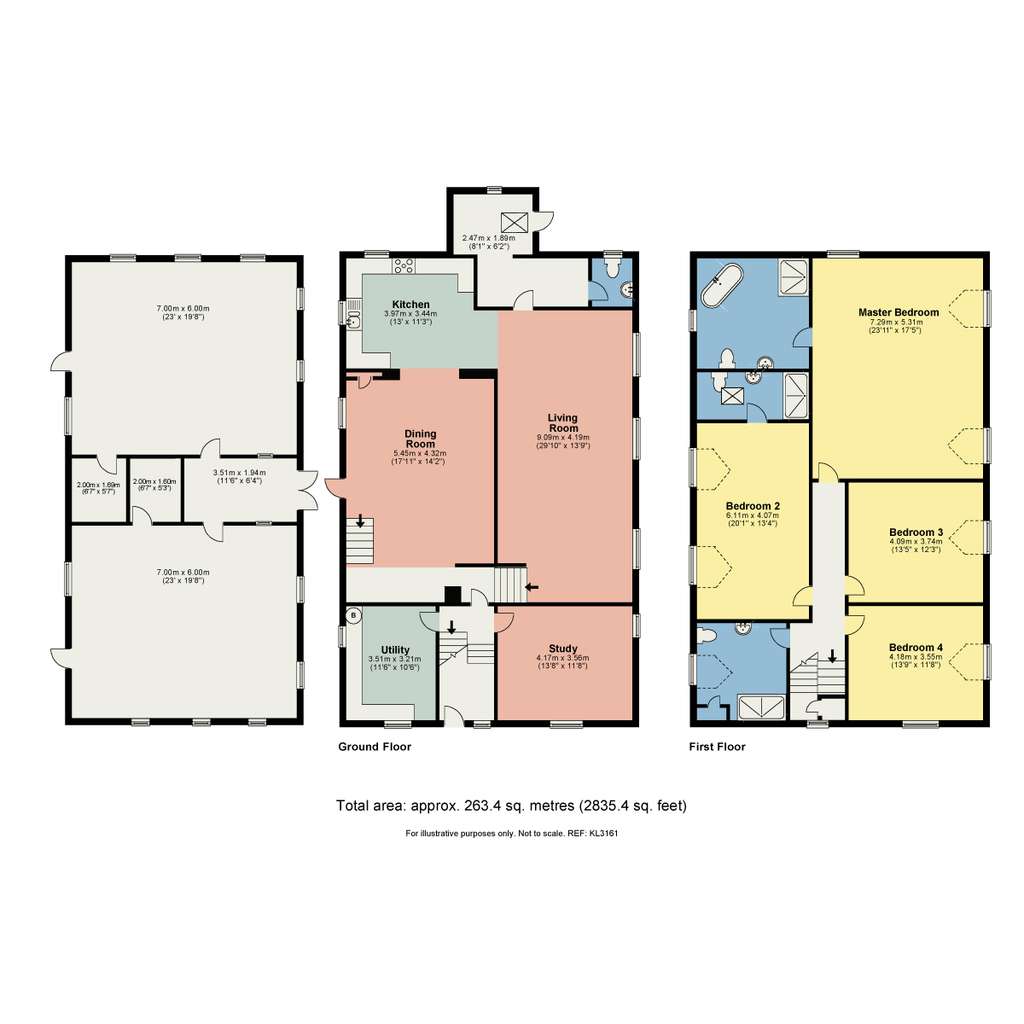
Property photos
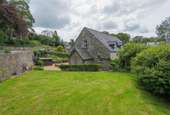
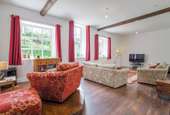
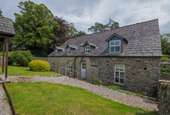
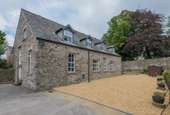
+16
Property description
Location The Old School is located within the picturesque village of Casterton conveniently placed for the many amenities with the village having the popular Pheasant Inn, two golf courses close by and a petrol station. With the neighbouring Market Town just a few minutes drive away, exploring the local area is a must. Kirkby Lonsdale has a range of boutique shops, impressive selection of bars, restaurants and pubs.The area has a fine selection of schools to choose from, with the independent Sedbergh Prep School just across the road, and the highly sought after QES located in the Kirkby Lonsdale. The Old School has a vast array of walks on its door step with the Yorkshire Dales National Parks only a stones throw away and The Lake District National Parks and the Forest of Bowland easily accessible, this property has something for every one.
From Kirkby Lonsdale, take the A683 towards Sedbergh and come into Casterton passing the Pheasant Inn on the left hand side. Pass the church on your right hand side right and then turn left in the dip with the Old school on your right.
Front Porch With original Victorian tiled floor lovely original window, studded door, Velux window. Room for coats and muddy boots. Step up.
Hall With Victorian style tiled floor, downlights, radiator and part glazed door leading to living room.
Cloakroom With low level W.C and hand wash basin with mixer tap. Tiled floor, heated towel rail , down lights, shaver point and extractor fan. Window to rear aspect.
Living Room 29' 10" x 13' 9" (9.09m x 4.19m) This large spacious living room is filled with light from the three large windows to the side aspect and part glazed door and panel to the side, exposed beams, wood flooring. Tv aerial point, Cat 6 data points and two radiators. Steps leading to first floor
Kitchen 13' 0" x 11' 3" (3.96m x 3.43m) This beautiful kitchen is fitted with a range of modern wall and base units (soft close), with complementary wood worktop over and tiled splashback. 1 1/2 bowl sink with a single drainer and mixer tap. A range of built in appliances including a Kenwood dishwasher, fridge, Neff microwave, Neff oven and grill, five ring Smeg gas hob with extractor unit over and Wine Fridge. Window to side aspect, downlighting, ceiling speakers and tiled floor with underfloor heating.
Dining Room 17' 10" x 14' 2" (5.45m x 4.32m) This spacious dining room has deep set double glazed window to the side aspect and part glazed stable door leading to garden. Exposed lintels and down lights. Useful built in cupboard, two radiators and steps up to door.
Utility Room 11' 6" x 10' 6" (3.51m x 3.2m) Fitted with a range of work and base units, complementary work surface, stainless steel sink unit with a single drainer, Worcester boiler. Plumbing for a washing machine and a heated ladder towel rail. Data cabinet for Cat6 terminals, speaker cabling, satellite TV cabling and B4RN router.
Study 13' 8" x 11' 8" (4.17m x 3.56m) With dual aspect double glazed windows, ceiling light point, Cat6 data points and radiator.
Lobby With Victorian style tiled floor, glazed door and side panel. Steps up
First Floor
Landing roof void access, over stairs storage.
Bathroom low suite W.C, wash hand basin with mixer tap, drawers beneath, corner shower unit with body shower and rain shower head. Tiled floor and walls. Built in storage cupboard, extractor fan and heated towel rail.
Bedroom Four 13' 9" x 11' 8" (4.19m x 3.56m) Double bedroom with dual aspect double glazed windows, ceiling light point,TV point, Cat6 data point, Independent Bluetooth speaker system and radiator.
Bedroom Three 13' 5" x 12' 3" (4.09m x 3.73m) Double bedroom with double glazed window to side aspect, ceiling light point, Tv point, Cat6 data point,Independent Bluetooth speaker system and radiator
Bedroom Two 20' 1" x 13' 4" (6.12m x 4.06m) Large double bedroom with two double glazed windows to the side aspect, ceiling light point, TV point, Cat6 data point, Independent Bluetooth speaker system and two radiators.
Ensuite with low suite W.C, wash hand basin with mixer tap, corner shower unit with body and rain shower head showers, velux window, heated ladder towel rail, underfloor heating and extractor fan.
Master Bedroom 23' 11" x 17' 5" (7.29m x 5.31m) Beautifully presented spacious master bedroom with three dual aspect double glazed windows to side and front, TV point, Cat6 data point, Independent Bluetooth speaker system and two radiators.
Ensuite With low level W.C, vanity wash basin with mixer tap and drawers beneath, double ended free standing bath with shower head attachment. Corner shower with body and rain shower head. Part panelled walls , under floor heating, heated ladder towel rail and extractor fan.
Annex
Hall 11' 6" x 6' 4" (3.51m x 1.93m) Spotlight track, worktop.
Room One 23' 0" x 19' 8" (7.01m x 5.99m) Light and power and store room off.
Room Two/Bedroom 23' 0" x 19' 8" (7.01m x 5.99m) light and power, storeroom.
Outside Ample off road parking for three cars, gravelled forecourt, steps leading to the rear and Annex, large grassed area and outside electric points.
Services Mains electricity, mains gas, mains water and drainage
Council Tax Band G - South Lakeland District Council
Tenure Freehold. Vacant possession upon completion.
Viewings Strictly by appointment with Hackney & Leigh Kirkby office.
From Kirkby Lonsdale, take the A683 towards Sedbergh and come into Casterton passing the Pheasant Inn on the left hand side. Pass the church on your right hand side right and then turn left in the dip with the Old school on your right.
Front Porch With original Victorian tiled floor lovely original window, studded door, Velux window. Room for coats and muddy boots. Step up.
Hall With Victorian style tiled floor, downlights, radiator and part glazed door leading to living room.
Cloakroom With low level W.C and hand wash basin with mixer tap. Tiled floor, heated towel rail , down lights, shaver point and extractor fan. Window to rear aspect.
Living Room 29' 10" x 13' 9" (9.09m x 4.19m) This large spacious living room is filled with light from the three large windows to the side aspect and part glazed door and panel to the side, exposed beams, wood flooring. Tv aerial point, Cat 6 data points and two radiators. Steps leading to first floor
Kitchen 13' 0" x 11' 3" (3.96m x 3.43m) This beautiful kitchen is fitted with a range of modern wall and base units (soft close), with complementary wood worktop over and tiled splashback. 1 1/2 bowl sink with a single drainer and mixer tap. A range of built in appliances including a Kenwood dishwasher, fridge, Neff microwave, Neff oven and grill, five ring Smeg gas hob with extractor unit over and Wine Fridge. Window to side aspect, downlighting, ceiling speakers and tiled floor with underfloor heating.
Dining Room 17' 10" x 14' 2" (5.45m x 4.32m) This spacious dining room has deep set double glazed window to the side aspect and part glazed stable door leading to garden. Exposed lintels and down lights. Useful built in cupboard, two radiators and steps up to door.
Utility Room 11' 6" x 10' 6" (3.51m x 3.2m) Fitted with a range of work and base units, complementary work surface, stainless steel sink unit with a single drainer, Worcester boiler. Plumbing for a washing machine and a heated ladder towel rail. Data cabinet for Cat6 terminals, speaker cabling, satellite TV cabling and B4RN router.
Study 13' 8" x 11' 8" (4.17m x 3.56m) With dual aspect double glazed windows, ceiling light point, Cat6 data points and radiator.
Lobby With Victorian style tiled floor, glazed door and side panel. Steps up
First Floor
Landing roof void access, over stairs storage.
Bathroom low suite W.C, wash hand basin with mixer tap, drawers beneath, corner shower unit with body shower and rain shower head. Tiled floor and walls. Built in storage cupboard, extractor fan and heated towel rail.
Bedroom Four 13' 9" x 11' 8" (4.19m x 3.56m) Double bedroom with dual aspect double glazed windows, ceiling light point,TV point, Cat6 data point, Independent Bluetooth speaker system and radiator.
Bedroom Three 13' 5" x 12' 3" (4.09m x 3.73m) Double bedroom with double glazed window to side aspect, ceiling light point, Tv point, Cat6 data point,Independent Bluetooth speaker system and radiator
Bedroom Two 20' 1" x 13' 4" (6.12m x 4.06m) Large double bedroom with two double glazed windows to the side aspect, ceiling light point, TV point, Cat6 data point, Independent Bluetooth speaker system and two radiators.
Ensuite with low suite W.C, wash hand basin with mixer tap, corner shower unit with body and rain shower head showers, velux window, heated ladder towel rail, underfloor heating and extractor fan.
Master Bedroom 23' 11" x 17' 5" (7.29m x 5.31m) Beautifully presented spacious master bedroom with three dual aspect double glazed windows to side and front, TV point, Cat6 data point, Independent Bluetooth speaker system and two radiators.
Ensuite With low level W.C, vanity wash basin with mixer tap and drawers beneath, double ended free standing bath with shower head attachment. Corner shower with body and rain shower head. Part panelled walls , under floor heating, heated ladder towel rail and extractor fan.
Annex
Hall 11' 6" x 6' 4" (3.51m x 1.93m) Spotlight track, worktop.
Room One 23' 0" x 19' 8" (7.01m x 5.99m) Light and power and store room off.
Room Two/Bedroom 23' 0" x 19' 8" (7.01m x 5.99m) light and power, storeroom.
Outside Ample off road parking for three cars, gravelled forecourt, steps leading to the rear and Annex, large grassed area and outside electric points.
Services Mains electricity, mains gas, mains water and drainage
Council Tax Band G - South Lakeland District Council
Tenure Freehold. Vacant possession upon completion.
Viewings Strictly by appointment with Hackney & Leigh Kirkby office.
Council tax
First listed
Over a month agoEnergy Performance Certificate
The Old School , Casterton
Placebuzz mortgage repayment calculator
Monthly repayment
The Est. Mortgage is for a 25 years repayment mortgage based on a 10% deposit and a 5.5% annual interest. It is only intended as a guide. Make sure you obtain accurate figures from your lender before committing to any mortgage. Your home may be repossessed if you do not keep up repayments on a mortgage.
The Old School , Casterton - Streetview
DISCLAIMER: Property descriptions and related information displayed on this page are marketing materials provided by Hackney & Leigh - Kirkby Lonsdale. Placebuzz does not warrant or accept any responsibility for the accuracy or completeness of the property descriptions or related information provided here and they do not constitute property particulars. Please contact Hackney & Leigh - Kirkby Lonsdale for full details and further information.





