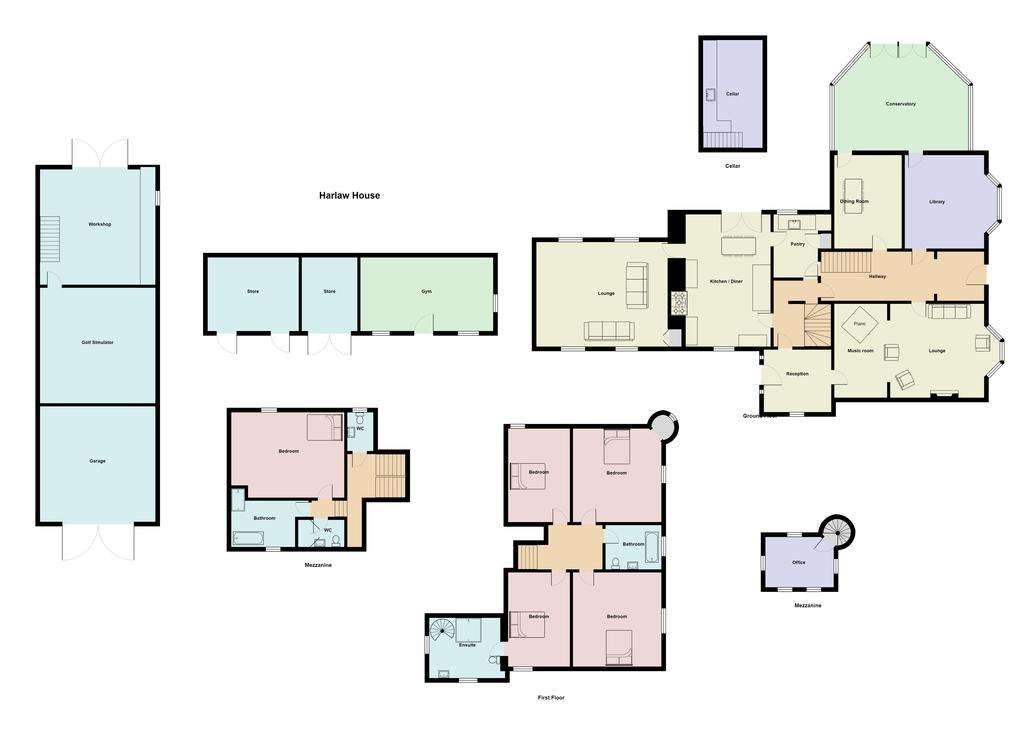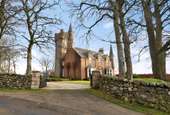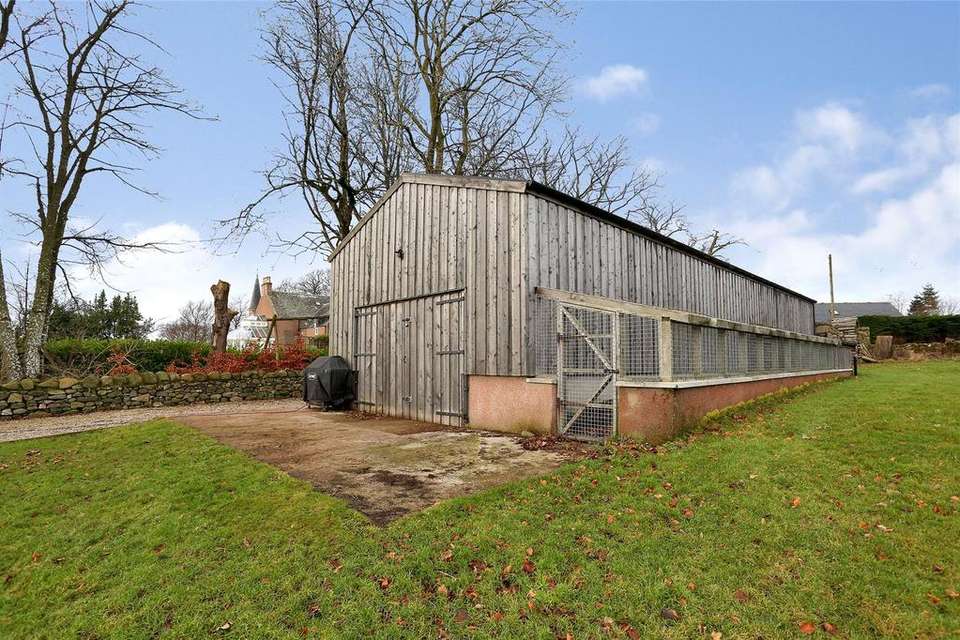5 bedroom house for sale
Harlaw House, Inverurie, Aberdeenshire, AB51house
bedrooms

Property photos




+16
Property description
Harlaw House is an exceptional Victorian country house sat in around 2.55 acres, with an elevated position overlooking the beautiful surrounding countryside and a grand double gated entrance with sweeping drive. Steeped in history, the property is believed to have been built around 1840 with a striking tower addition in 1883 to commemorate the brave citizens of Bon Accord and their Noble Provost Sir Robert Davidson who fell fighting for their country’s rights at the Battle of Harlaw on the 24th July 1411. Full of charm and character, the property offers many fine original features one would expect from a home of this stature, yet providing a good flowing, spacious and functional family home. The garden grounds have been carefully designed with rolling lawns, meandering paths and south facing patios and a full sized asphalt tennis court is encased by hedging. A paddock of around 1.2 acres lies to the east side of the house with various outbuildings meeting the needs of those with equestrian interests. A detached outbuilding provides garaging, workshop space and an indoor golf simulator.
To the ground floor one will find a traditional tower entrance with exposed stonework, main reception hall, beautiful lounge with open fire, formal dining room, south facing conservatory with vaulted glass ceiling and cathedral style windows, home office or snug, traditional style dining kitchen leading through to the family room with home cinema. Utility room with stone steps leading down to the modern laundry room with wine cellar. A mezzanine level has a large double bedroom, bathroom and w.c. creating an excellent private space for visiting guests. There is a separate stair case leading to the ground floor. On the main first floor level is the beautiful master bedroom with a southerly aspect over the grounds, and three further full sized double bedrooms. One bedroom has a stunning ensuite shower room located within the tower with exposed stone walls. A stair case leads up to an inspiring music room and stairs continue to the roof of the tower, with beautiful open views.
Harlaw House is an exceptional home in a beautiful location and rarely does such an opportunity arise.
ACCOMMODATION
Ground Floor: Entrance vestibule, entrance hall, lounge, dining room, office / snug, conservatory, dining kitchen, family/cinema room, utility room & laundry room.
Mezzanine floor: Guest suite with large double bedroom, bathroom and w.c.
First Floor: Master bedroom, three further double bedrooms, one with ensuite shower room, and main family bathroom.
GARDEN GROUNDS
Harlaw House sits in beautiful mature garden grounds which have been carefully designed and maintained by the present owners. As you approach the property, you enter through double gates and a sweeping drive way leads you to a parking area and the garage. The entrance drive is flanked by grass lawns and mature trees and the original front of the house has a circular stone chip area with traditional stone water fountain.
Much care and attention has been given to the design of the grounds to ensure privacy, functionality and superior outdoor space. The large south facing patio is encased by a traditional dry stone dyke and box hedging creating a superb designated area for outdoor entertaining and dining. Steps lead down from the patio to the rolling grass lawn.
The full sized asphalt tennis court has been resurfaced over the years and is bound by mature hedging for shelter. Kitchen garden with Victoria style greenhouse and raised beds. An irrigation system has been installed to the main garden area.
OUTBUILDINGS
To the east side of Harlaw House is a detached multi-purpose outbuildings. Incorporated within the outbuilding is the double garage with power, light and windows. The central area has been designed as a golf simulator with astro-turf and power. Finally, there is a substantial workshop area with work benches, power, light, water and stairs lead to a storage area on the first floor. Adjacent to the outbuilding is an outdoor dog kennel.
Lying adjacent to the main house are traditional stone detached outbuildings, refurbished in recent years with new roof and external lighting. These include a storage room with double doors, double stable and a separate gym room. These outbuildings have power and light and could easily be converted back into stables, should they be required.
SERVICES, COUNCIL TAX AND ENERGY PERFORMANCE CERTIFICATE(S)
Water Mains
Electricity Mains
Drainage Septic Tank
Heating Oil
Council Tax G
EPC E
SITUATION
Harlaw House is located just 2 miles from Inverurie. Primary Schools are a short drive away in Inverurie and secondary education is catered for by Inverurie Academy with the bus pick up point at the end of the road. The ever expanding town of Inverurie has superb road and rail links to Aberdeen, Dyce and Aberdeen airport. There is an excellent health centre, cottage hospital, a variety of shops and community centre nearby as well as golf, tennis, swimming and hill walking. Excellent hillwalking facilities are nearby on the Bennachie range and the surrounding area is superb for many outdoor sports.
Aberdeen is some 14 miles, and provides all the leisure, recreational and entertainment facilities expected from the oil capital of Europe. It also provides good transport links with a mainline railway station and is host to an airport providing both domestic and international flights.
To the ground floor one will find a traditional tower entrance with exposed stonework, main reception hall, beautiful lounge with open fire, formal dining room, south facing conservatory with vaulted glass ceiling and cathedral style windows, home office or snug, traditional style dining kitchen leading through to the family room with home cinema. Utility room with stone steps leading down to the modern laundry room with wine cellar. A mezzanine level has a large double bedroom, bathroom and w.c. creating an excellent private space for visiting guests. There is a separate stair case leading to the ground floor. On the main first floor level is the beautiful master bedroom with a southerly aspect over the grounds, and three further full sized double bedrooms. One bedroom has a stunning ensuite shower room located within the tower with exposed stone walls. A stair case leads up to an inspiring music room and stairs continue to the roof of the tower, with beautiful open views.
Harlaw House is an exceptional home in a beautiful location and rarely does such an opportunity arise.
ACCOMMODATION
Ground Floor: Entrance vestibule, entrance hall, lounge, dining room, office / snug, conservatory, dining kitchen, family/cinema room, utility room & laundry room.
Mezzanine floor: Guest suite with large double bedroom, bathroom and w.c.
First Floor: Master bedroom, three further double bedrooms, one with ensuite shower room, and main family bathroom.
GARDEN GROUNDS
Harlaw House sits in beautiful mature garden grounds which have been carefully designed and maintained by the present owners. As you approach the property, you enter through double gates and a sweeping drive way leads you to a parking area and the garage. The entrance drive is flanked by grass lawns and mature trees and the original front of the house has a circular stone chip area with traditional stone water fountain.
Much care and attention has been given to the design of the grounds to ensure privacy, functionality and superior outdoor space. The large south facing patio is encased by a traditional dry stone dyke and box hedging creating a superb designated area for outdoor entertaining and dining. Steps lead down from the patio to the rolling grass lawn.
The full sized asphalt tennis court has been resurfaced over the years and is bound by mature hedging for shelter. Kitchen garden with Victoria style greenhouse and raised beds. An irrigation system has been installed to the main garden area.
OUTBUILDINGS
To the east side of Harlaw House is a detached multi-purpose outbuildings. Incorporated within the outbuilding is the double garage with power, light and windows. The central area has been designed as a golf simulator with astro-turf and power. Finally, there is a substantial workshop area with work benches, power, light, water and stairs lead to a storage area on the first floor. Adjacent to the outbuilding is an outdoor dog kennel.
Lying adjacent to the main house are traditional stone detached outbuildings, refurbished in recent years with new roof and external lighting. These include a storage room with double doors, double stable and a separate gym room. These outbuildings have power and light and could easily be converted back into stables, should they be required.
SERVICES, COUNCIL TAX AND ENERGY PERFORMANCE CERTIFICATE(S)
Water Mains
Electricity Mains
Drainage Septic Tank
Heating Oil
Council Tax G
EPC E
SITUATION
Harlaw House is located just 2 miles from Inverurie. Primary Schools are a short drive away in Inverurie and secondary education is catered for by Inverurie Academy with the bus pick up point at the end of the road. The ever expanding town of Inverurie has superb road and rail links to Aberdeen, Dyce and Aberdeen airport. There is an excellent health centre, cottage hospital, a variety of shops and community centre nearby as well as golf, tennis, swimming and hill walking. Excellent hillwalking facilities are nearby on the Bennachie range and the surrounding area is superb for many outdoor sports.
Aberdeen is some 14 miles, and provides all the leisure, recreational and entertainment facilities expected from the oil capital of Europe. It also provides good transport links with a mainline railway station and is host to an airport providing both domestic and international flights.
Council tax
First listed
Over a month agoHarlaw House, Inverurie, Aberdeenshire, AB51
Placebuzz mortgage repayment calculator
Monthly repayment
The Est. Mortgage is for a 25 years repayment mortgage based on a 10% deposit and a 5.5% annual interest. It is only intended as a guide. Make sure you obtain accurate figures from your lender before committing to any mortgage. Your home may be repossessed if you do not keep up repayments on a mortgage.
Harlaw House, Inverurie, Aberdeenshire, AB51 - Streetview
DISCLAIMER: Property descriptions and related information displayed on this page are marketing materials provided by Galbraith - Aberdeen. Placebuzz does not warrant or accept any responsibility for the accuracy or completeness of the property descriptions or related information provided here and they do not constitute property particulars. Please contact Galbraith - Aberdeen for full details and further information.




















