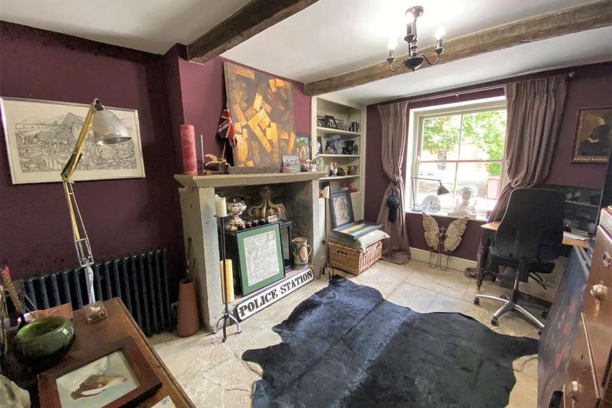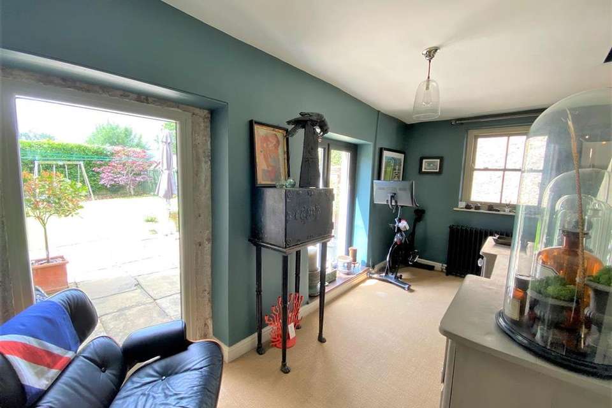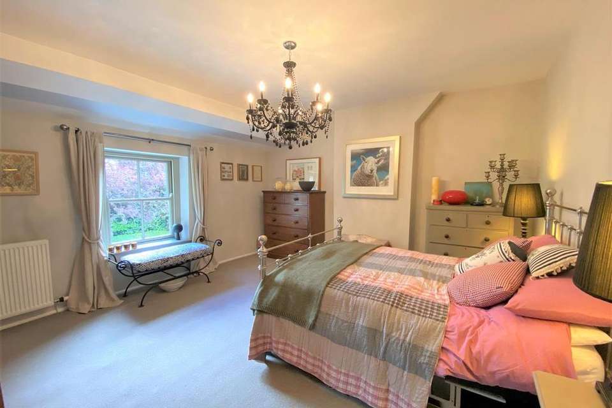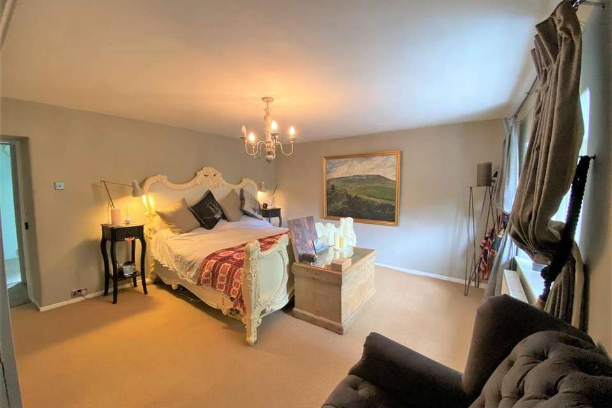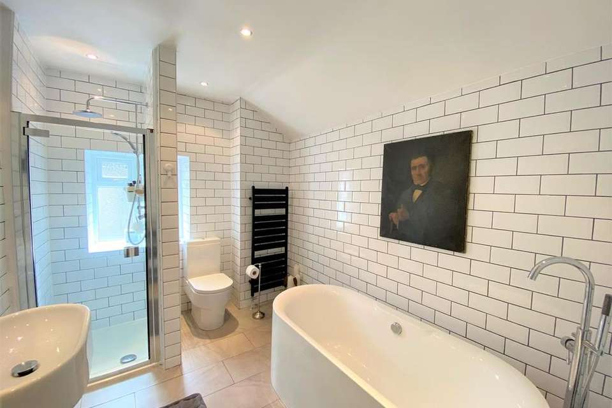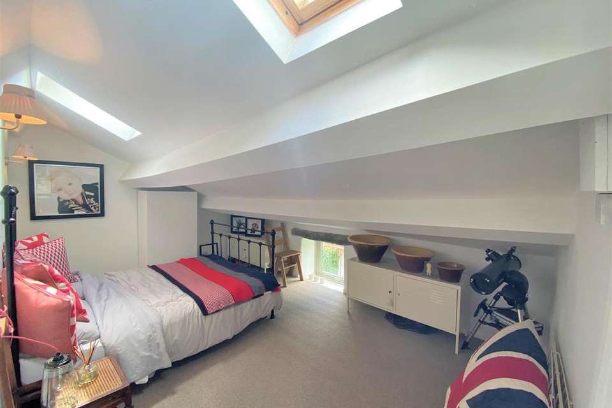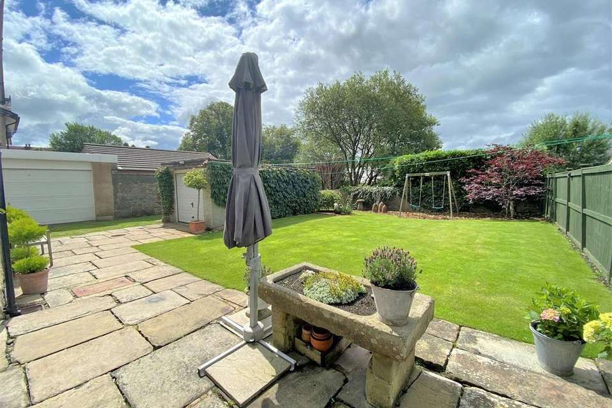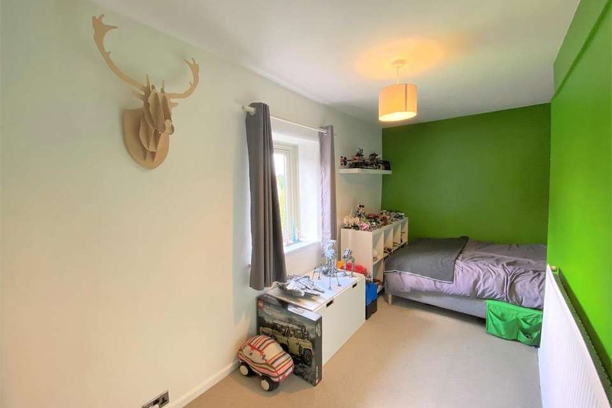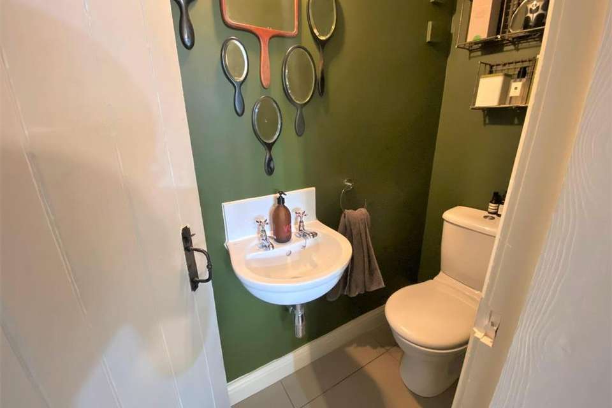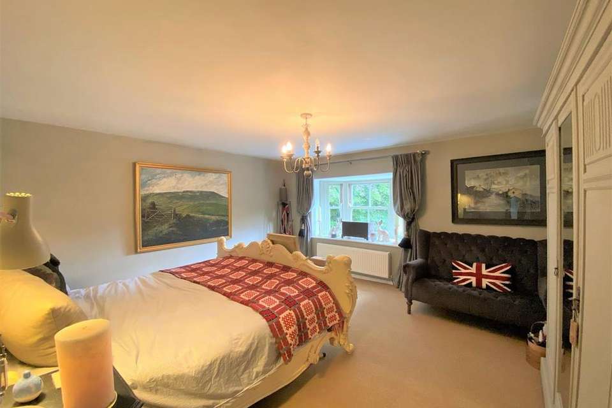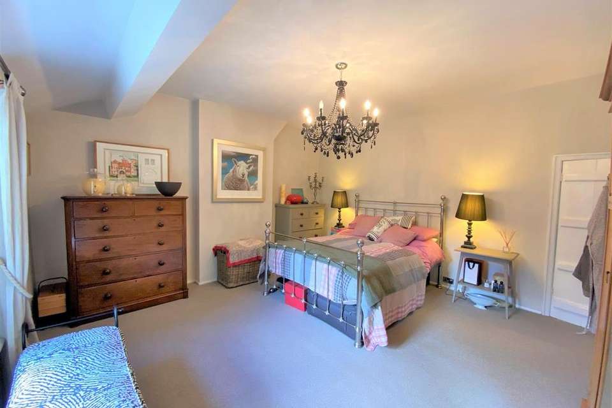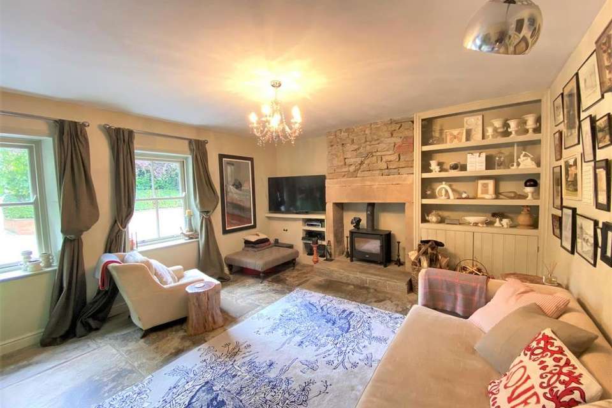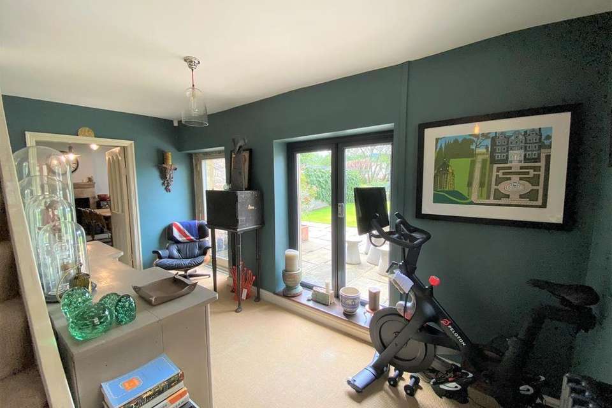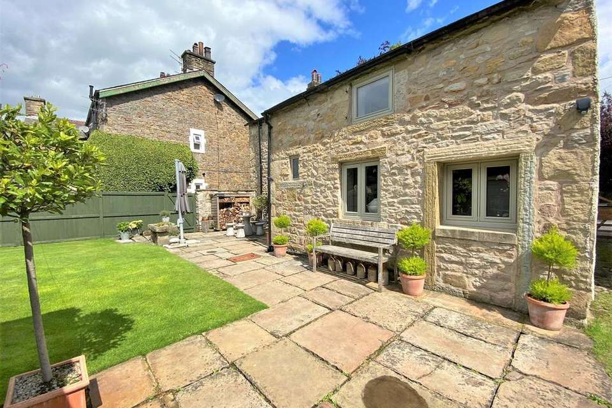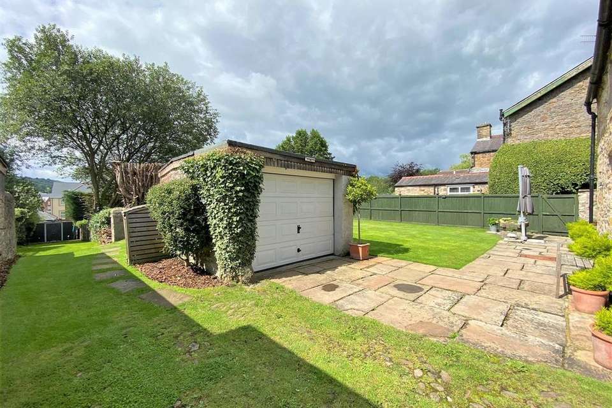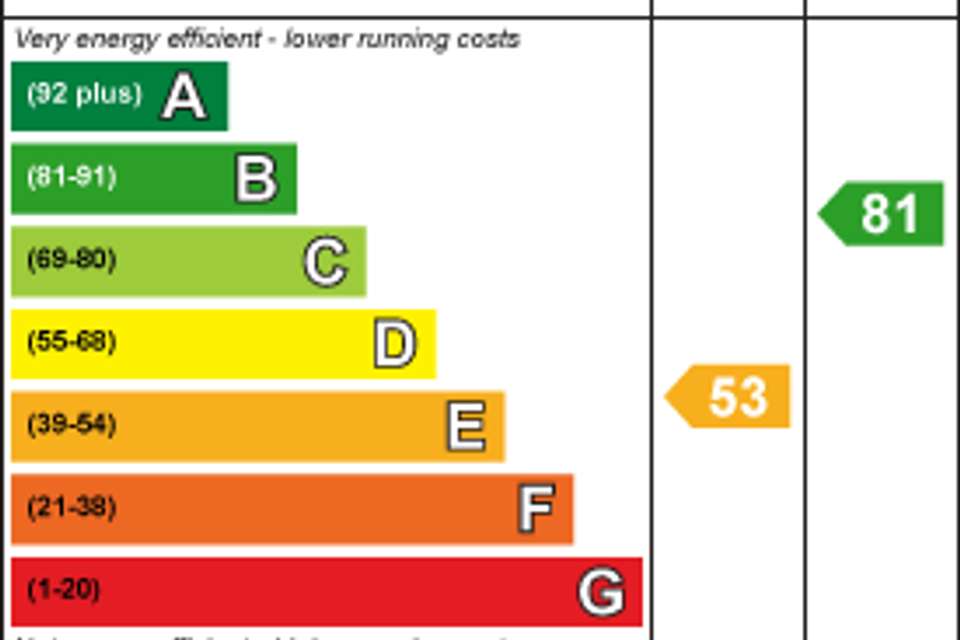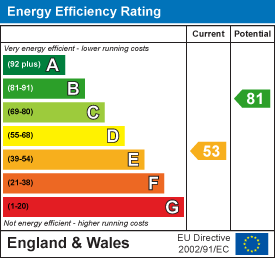4 bedroom detached house for sale
Mitton Road, Whalley, Ribble Valleydetached house
bedrooms
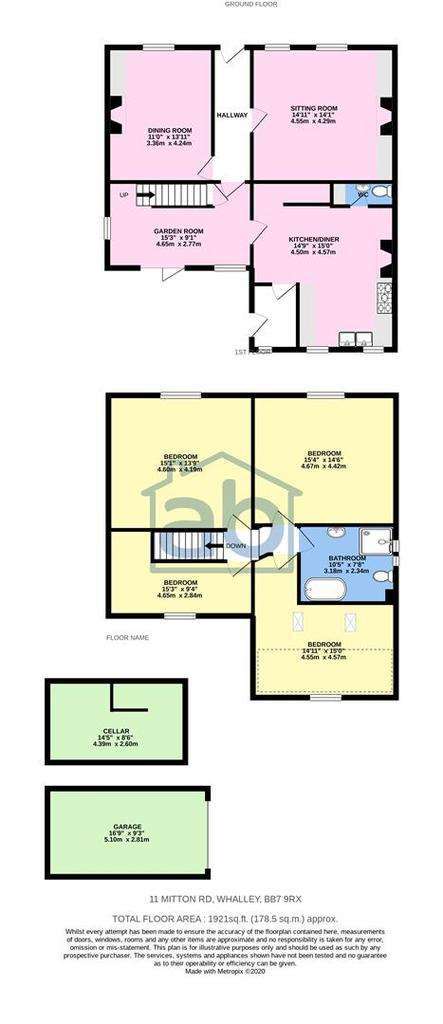
Property photos

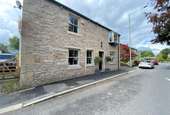
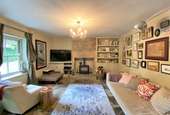
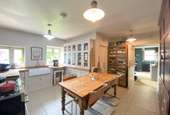
+16
Property description
A fabulous eighteenth century detached stone house just a short stroll from the village shops and train station. Brimming with charm and character the flexible arrangement of accommodation is arranged off a central hall. Deceptively spacious and highly individualistic, it comprises hall, sitting room, dining room, garden room, kitchen diner, utility porch, two piece cloakroom, four double bedrooms, four piece bathroom. A delightful south facing private rear garden with off-road parking and a detached garage.
(1,921 sq ft/178.5 sq m approx/EPC: E).
An enchanting opportunity to acquire one of Whalley's earliest period properties.
Directions - From the centre of the village proceed along King Street in the direction of Clitheroe turning left into Station Road at the mini roundabout. Continue under the railway bridge and shortly after passing Broad Lane, the property can be found on the left hand side.
Services - Mains supplies of gas, electricity, water and drainage. Gas central heating from a Worcester combination boiler featuring cast iron column radiators to the ground floor. Council tax is payable to RVBC Band F. The tenure is Freehold.
Additional Features - "Heritage" range factory painted sliding sash casement and double glazed timber windows from Everest. Toggle light switches and halogen down-lighting. An alarm system is installed.
Location - A most conveniently located property allowing access to the village shops, school and amenities either by travelling along Station Road or the more picturesque route along The Sands, next to the Abbey.
Accommodation - Approached from a Georgian period five-panelled door, the central hall has timber ceiling beams and exposed stone flags which also feature in the sitting and dining rooms. In the sitting room you'll be kept snug and toasty when the Esse log burner is lit. Either side of the chimney breast there are built-in cupboards and display shelving. The dining room has a wide stone chimney piece with an alcove display cupboard and shelving. There is also a quite charming inset cupboard with glazed doors, built into the wall. Suitable for a variety of uses the south facing garden room looks over the pleasant rear garden and its bi-fold doors allow direct access. Exuding a sense of calm, it is the owners favourite place to sit, relax and read. The staircase ascends from here and you also have access to the cellar from here. Within the cellar is a capped off well; believed to be one of only two in the village. The cellar provides opportunity for storage or hobby use. The delightful kitchen diner evokes an appreciation of a time honoured design classic with in-frame cabinetry, painted from a Farrow & Ball colour palette. There is a splendid pantry cupboard, part glazed display cupboards and an oak counter around a Shaws twin bowl pot sink with a stainless steel monobloc mixer tap. The floor is tiled for practicality and extra ambience can be achieved by lighting the log burner. There is a two piece cloakroom plus a boot room/utility porch.
Pause a while on the first floor landing and you'll notice a series of panelled wood bedroom doors that plot a time period starting in the eighteenth century. The two front facing bedrooms are magnificent doubles, one with a uniquely defining deep silled oriel window, the other with a part vaulted ceiling. Bedroom 3 communicates a quirky appeal with a low level casement window and two Velux windows within its beamed sloping ceiling; bedroom 4 accepts a double bed too. The four piece bathroom is both stylish and spacious with a free standing bath, shower cubicle with a rain-fall head, wall hung washbasin and a low suite wc. Walls and floor are tiled and towels warm on a ladder radiator.
Outside - South facing the garden basks in warmth and sunshine on a summer's day. A gated cobbled drive leads to a detached single garage and at the end of a grassy approach is a garden shed.
An appealing period property. Internal inspection is essential to fully appreciate.
Viewing - Strictly by appointment with Anderton Bosonnet - a member of The Guild of Property Professionals.
(1,921 sq ft/178.5 sq m approx/EPC: E).
An enchanting opportunity to acquire one of Whalley's earliest period properties.
Directions - From the centre of the village proceed along King Street in the direction of Clitheroe turning left into Station Road at the mini roundabout. Continue under the railway bridge and shortly after passing Broad Lane, the property can be found on the left hand side.
Services - Mains supplies of gas, electricity, water and drainage. Gas central heating from a Worcester combination boiler featuring cast iron column radiators to the ground floor. Council tax is payable to RVBC Band F. The tenure is Freehold.
Additional Features - "Heritage" range factory painted sliding sash casement and double glazed timber windows from Everest. Toggle light switches and halogen down-lighting. An alarm system is installed.
Location - A most conveniently located property allowing access to the village shops, school and amenities either by travelling along Station Road or the more picturesque route along The Sands, next to the Abbey.
Accommodation - Approached from a Georgian period five-panelled door, the central hall has timber ceiling beams and exposed stone flags which also feature in the sitting and dining rooms. In the sitting room you'll be kept snug and toasty when the Esse log burner is lit. Either side of the chimney breast there are built-in cupboards and display shelving. The dining room has a wide stone chimney piece with an alcove display cupboard and shelving. There is also a quite charming inset cupboard with glazed doors, built into the wall. Suitable for a variety of uses the south facing garden room looks over the pleasant rear garden and its bi-fold doors allow direct access. Exuding a sense of calm, it is the owners favourite place to sit, relax and read. The staircase ascends from here and you also have access to the cellar from here. Within the cellar is a capped off well; believed to be one of only two in the village. The cellar provides opportunity for storage or hobby use. The delightful kitchen diner evokes an appreciation of a time honoured design classic with in-frame cabinetry, painted from a Farrow & Ball colour palette. There is a splendid pantry cupboard, part glazed display cupboards and an oak counter around a Shaws twin bowl pot sink with a stainless steel monobloc mixer tap. The floor is tiled for practicality and extra ambience can be achieved by lighting the log burner. There is a two piece cloakroom plus a boot room/utility porch.
Pause a while on the first floor landing and you'll notice a series of panelled wood bedroom doors that plot a time period starting in the eighteenth century. The two front facing bedrooms are magnificent doubles, one with a uniquely defining deep silled oriel window, the other with a part vaulted ceiling. Bedroom 3 communicates a quirky appeal with a low level casement window and two Velux windows within its beamed sloping ceiling; bedroom 4 accepts a double bed too. The four piece bathroom is both stylish and spacious with a free standing bath, shower cubicle with a rain-fall head, wall hung washbasin and a low suite wc. Walls and floor are tiled and towels warm on a ladder radiator.
Outside - South facing the garden basks in warmth and sunshine on a summer's day. A gated cobbled drive leads to a detached single garage and at the end of a grassy approach is a garden shed.
An appealing period property. Internal inspection is essential to fully appreciate.
Viewing - Strictly by appointment with Anderton Bosonnet - a member of The Guild of Property Professionals.
Council tax
First listed
Over a month agoEnergy Performance Certificate
Mitton Road, Whalley, Ribble Valley
Placebuzz mortgage repayment calculator
Monthly repayment
The Est. Mortgage is for a 25 years repayment mortgage based on a 10% deposit and a 5.5% annual interest. It is only intended as a guide. Make sure you obtain accurate figures from your lender before committing to any mortgage. Your home may be repossessed if you do not keep up repayments on a mortgage.
Mitton Road, Whalley, Ribble Valley - Streetview
DISCLAIMER: Property descriptions and related information displayed on this page are marketing materials provided by Anderton Bosonnet - Clitheroe. Placebuzz does not warrant or accept any responsibility for the accuracy or completeness of the property descriptions or related information provided here and they do not constitute property particulars. Please contact Anderton Bosonnet - Clitheroe for full details and further information.





