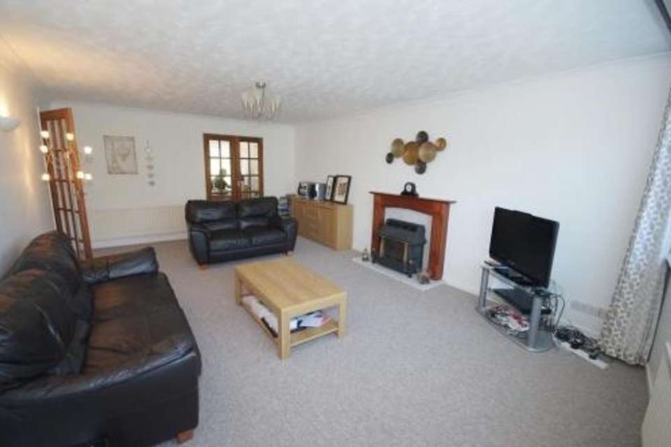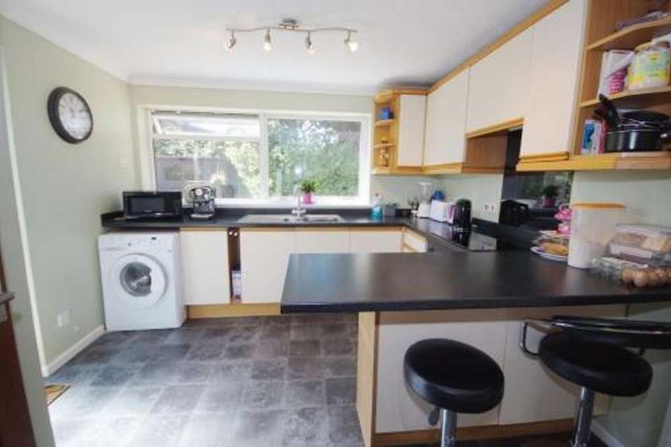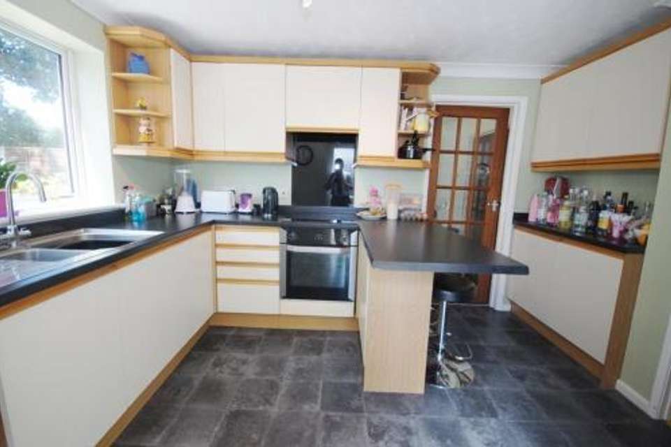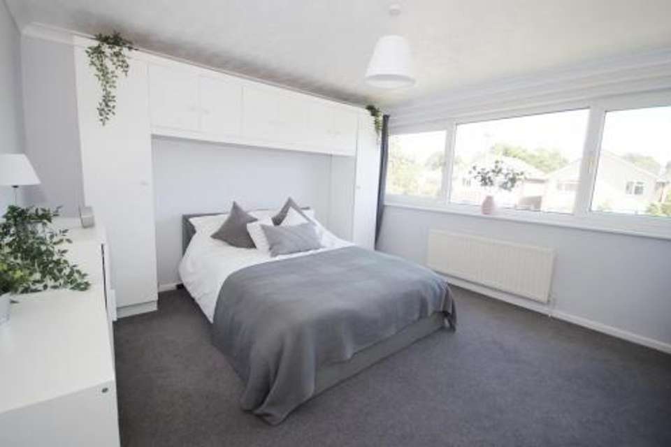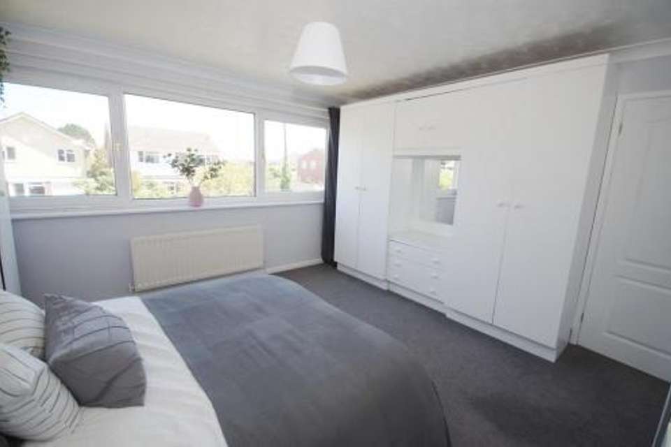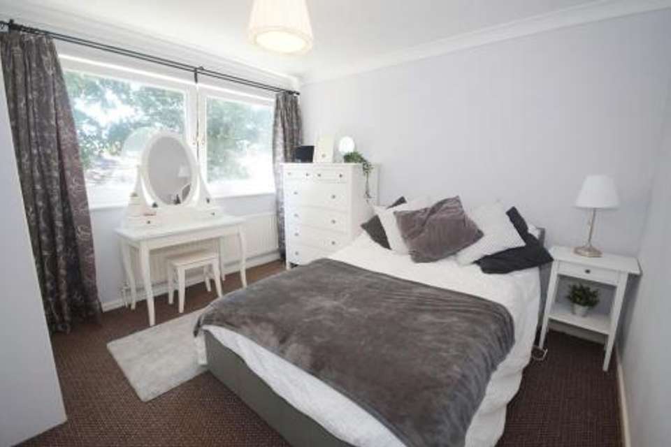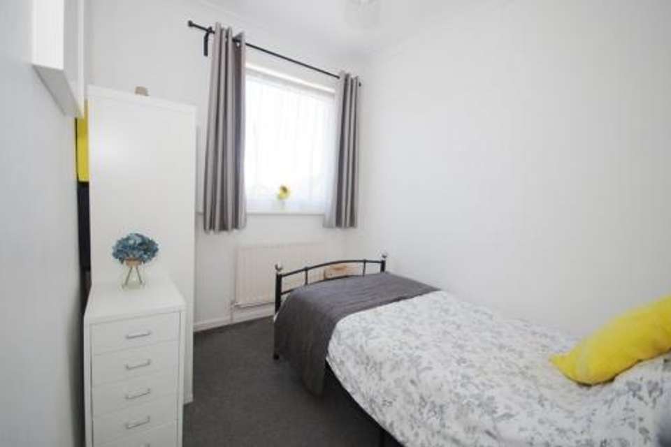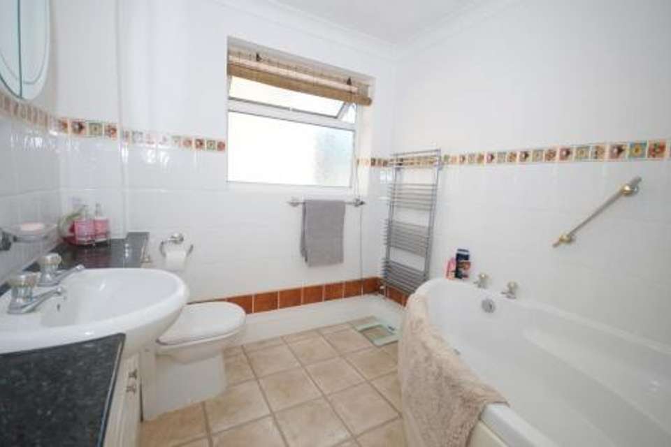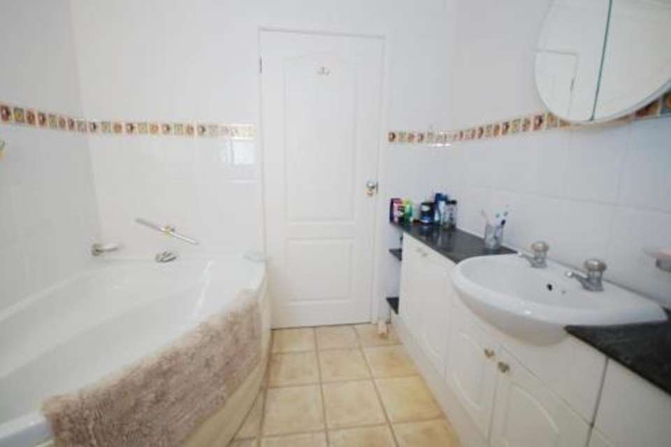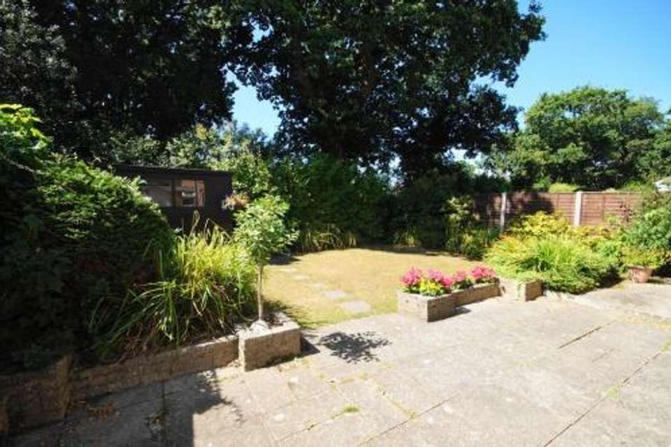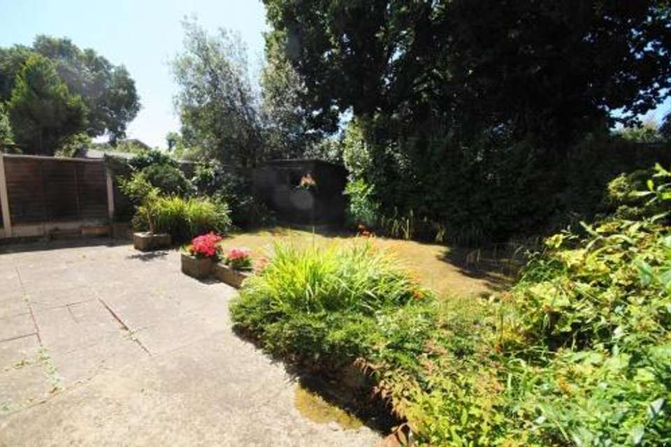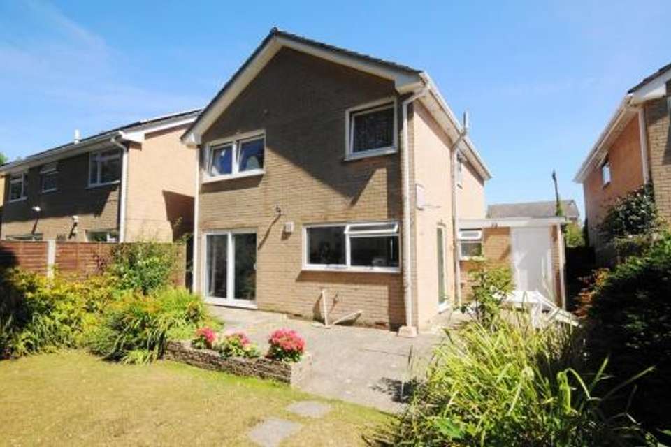4 bedroom house for sale
Sherwood Avenue, Ferndownhouse
bedrooms
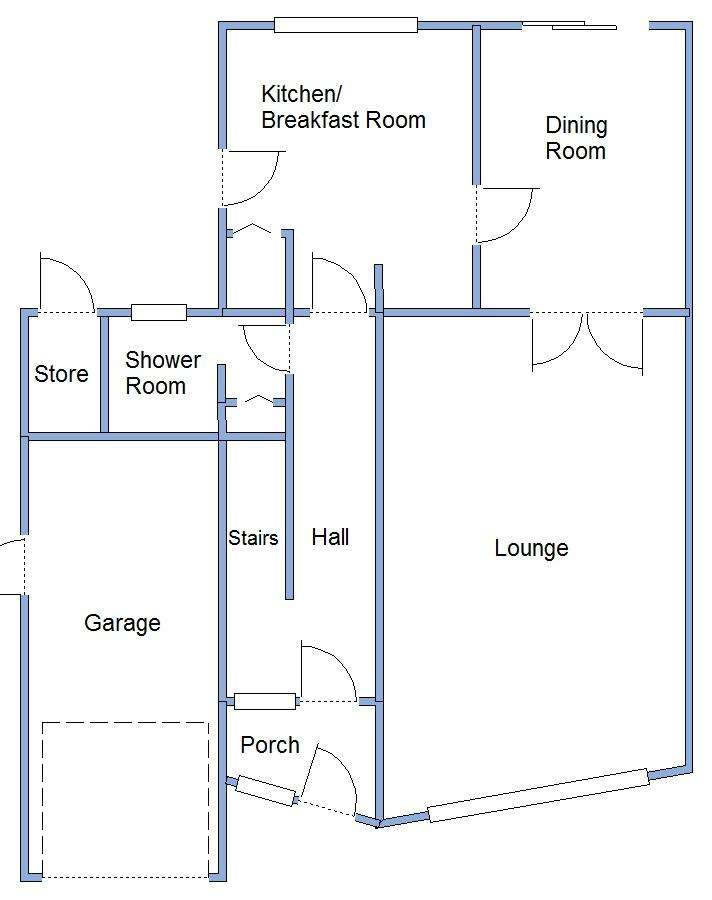
Property photos

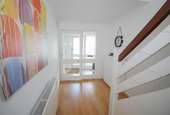
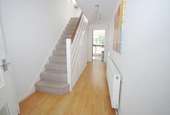
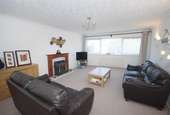
+12
Property description
Spacious 4-bedroom family house situated in a cul-de-sac location on a popular development near to local amenities, recreational facilities and protected wooded walks. The property offers well-planned accommodation with generous room dimensions including a large lounge and separate dining room. Outside, the house has mature front and rear gardens, off-road parking, a useful carport and garage. Approximate Room Dimensions & Brief Entrance Porch: Hall: Stairs to first floorShower Room: Shower cubicle with thermostatic shower fitted. Wash basin & WC. Store cupboard. Large Lounge: approx 21'2" x 13'1". Feature fireplace. 2 wall light points.Kitchen/Breakfast Room: approx 11'10" x 10'7". Range of floor and wall cupboards. Built in oven and ceramic hob with cooker hood over (untested). Plumbing for washing machine. Breakfast bar. Deep storage cupboard ideal for fridge/freezer. Door to rear garden.Dining Room: approx 12' x 8'10". Double glazed patio doors to rear garden.FIRST FLOORLanding: Storage cupboard. Airing cupboard with insulted water cylinder. Hatch to insulated roof.Bedroom 1: approx 13'4" x 12'7". Range of built-in wardrobes.Bedroom 2: approx 12'2" x 10'11". Built-in double wardrobe. Bedroom 3: approx 9'6" x 8'9". Built-in double wardrobe.Bedroom 4: approx 8'7" x 6'5". Bathroom: Corner bath. Vanity wash basin & WC. Heated towel radiator. Inset spot lights.Gas Central Heating (system untested)PVCu Double-GlazingPVCu Soffits & FasciasDriveway & CarportGarage: approx 18'7" x 7'5". Up & over door & side door. Power & light. Delightful rear garden with patio to the rear of the property and the remainder laid to lawn with raised flower beds and borders. Garden shed. Side gate. Rear store with gas boiler (untested).Council Tax Band ‘E'Energy Rating ‘D'
Council tax
First listed
Over a month agoSherwood Avenue, Ferndown
Placebuzz mortgage repayment calculator
Monthly repayment
The Est. Mortgage is for a 25 years repayment mortgage based on a 10% deposit and a 5.5% annual interest. It is only intended as a guide. Make sure you obtain accurate figures from your lender before committing to any mortgage. Your home may be repossessed if you do not keep up repayments on a mortgage.
Sherwood Avenue, Ferndown - Streetview
DISCLAIMER: Property descriptions and related information displayed on this page are marketing materials provided by Dixon Kelley - West Moors. Placebuzz does not warrant or accept any responsibility for the accuracy or completeness of the property descriptions or related information provided here and they do not constitute property particulars. Please contact Dixon Kelley - West Moors for full details and further information.





