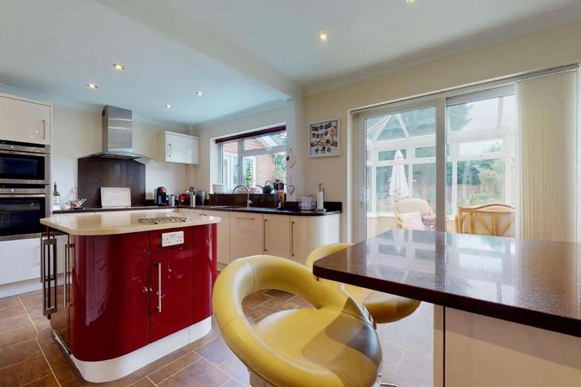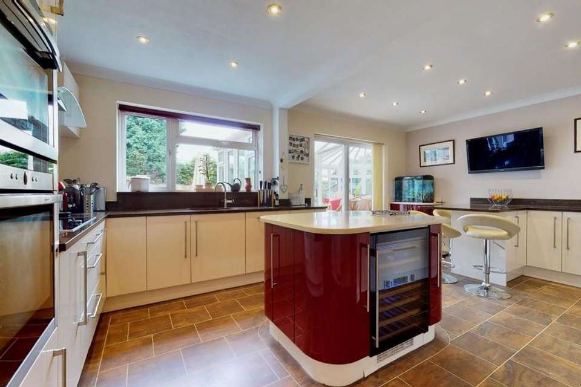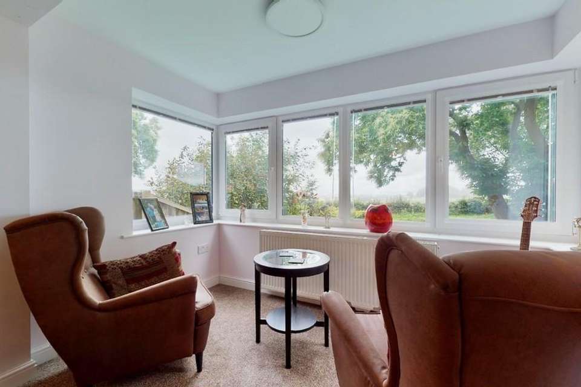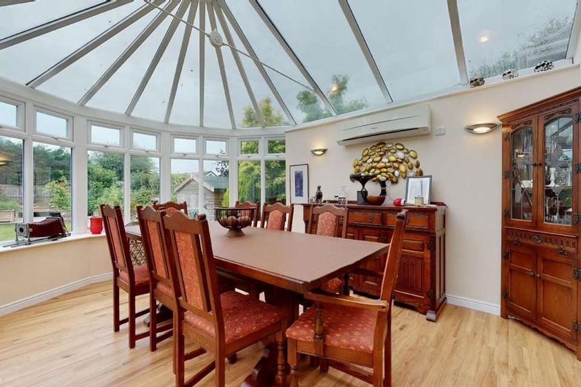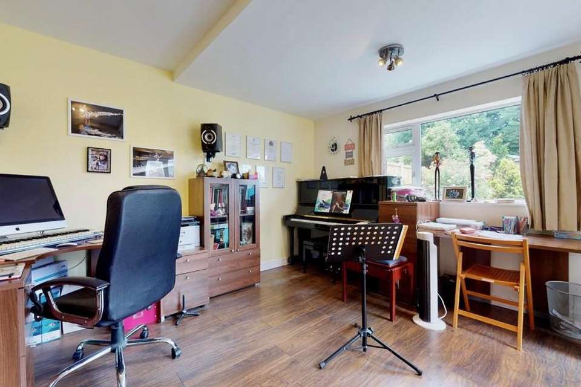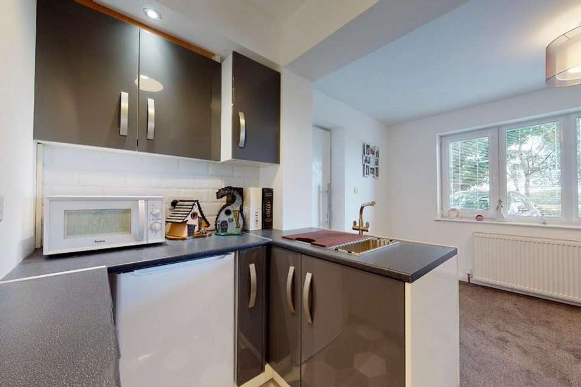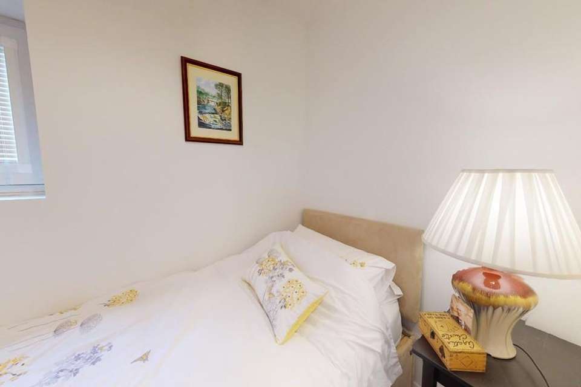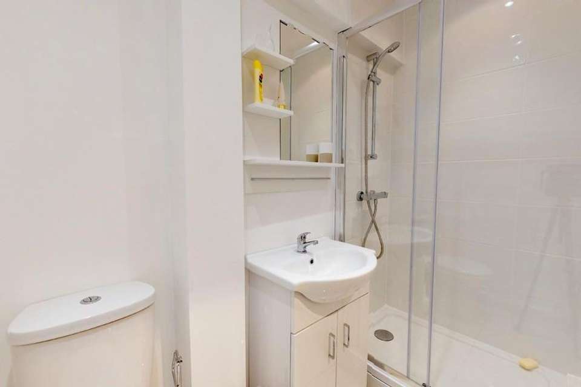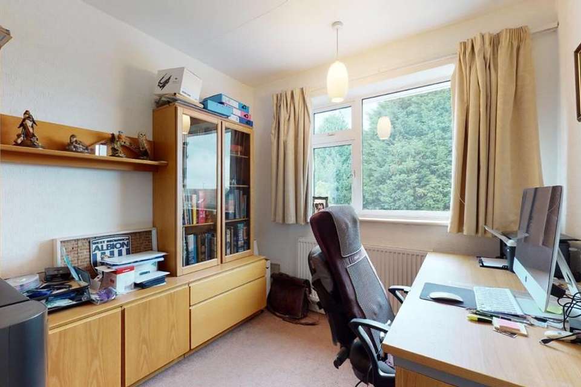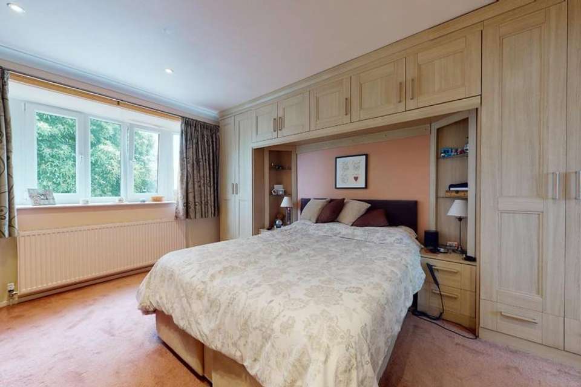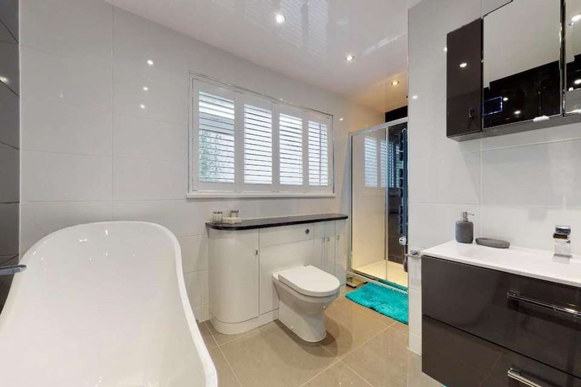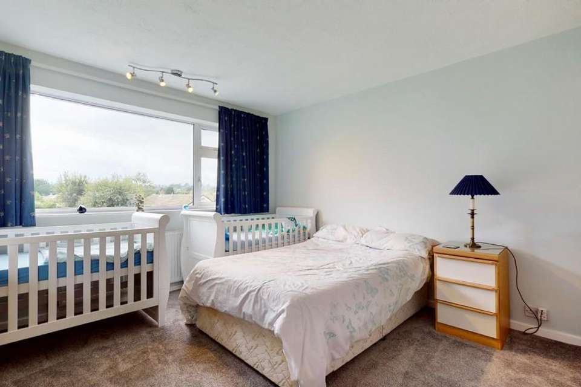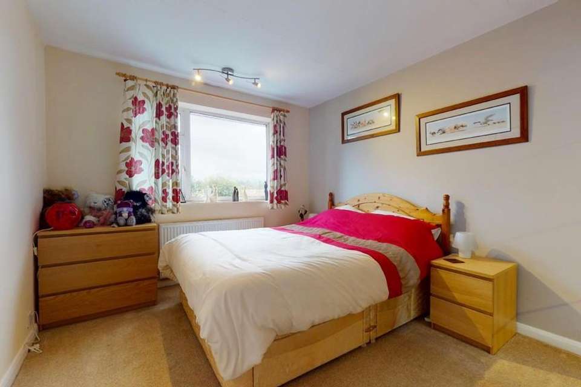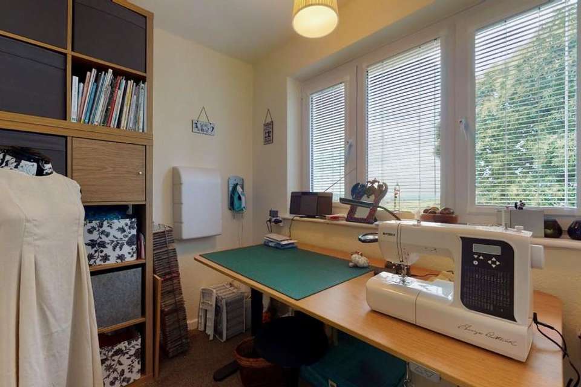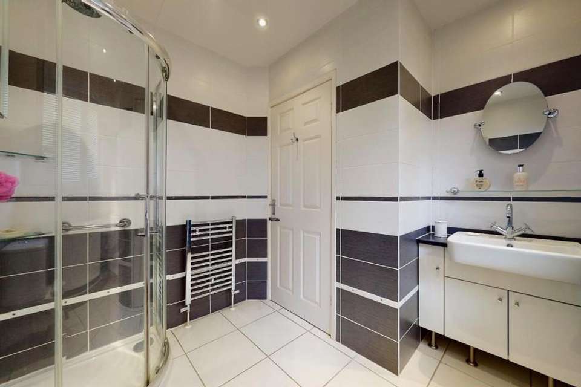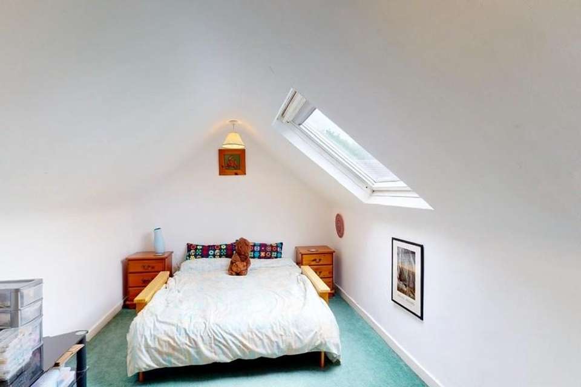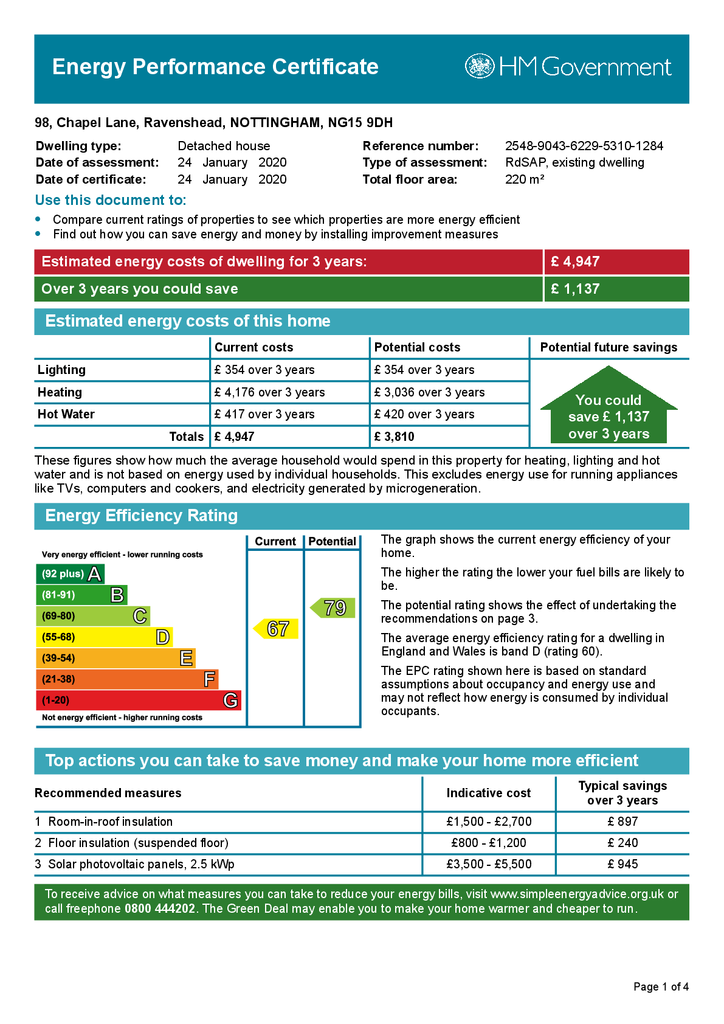6 bedroom detached house for sale
Chapel Lane, Ravensheaddetached house
bedrooms
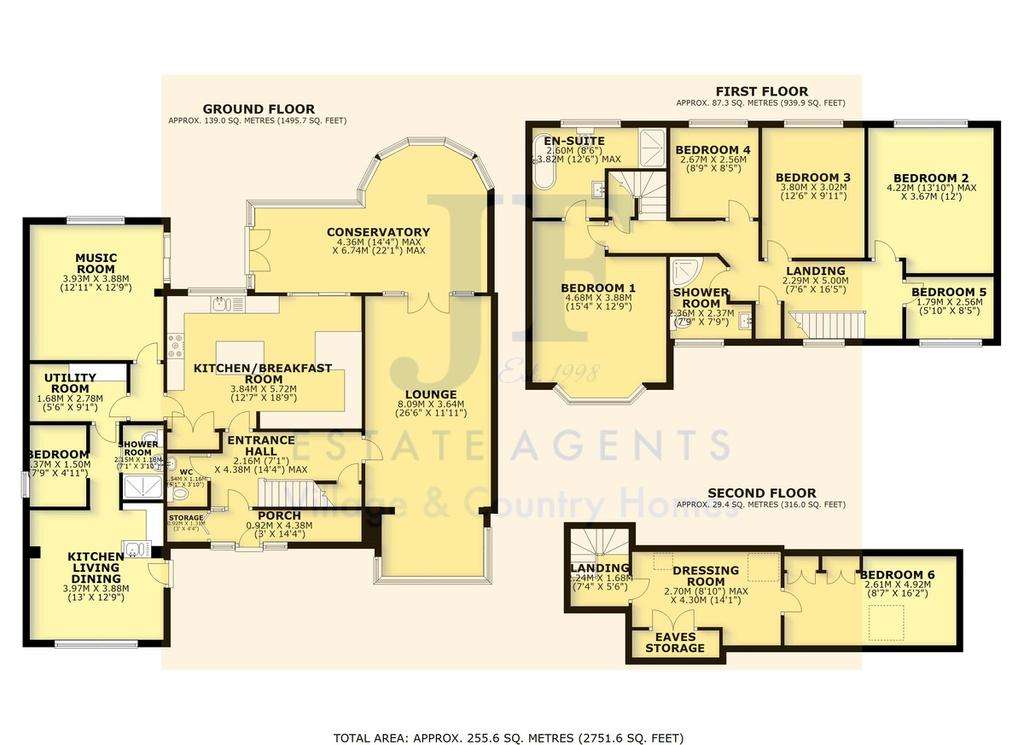
Property photos

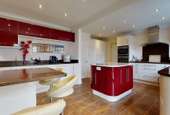
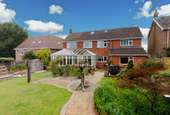
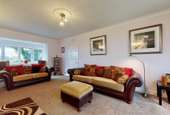
+16
Property description
View our interactive Virtual Tour! A superbly spacious 6/7 bedroom detached family home situated on an outstanding plot with stunning views across farmland to the front. This unique property is arranged over three floors and includes a self-contained ground floor 1 bedroom annexe making it ideal for those with either dependents or requiring a home office. Other features include an extended lounge, large conservatory, music room and fully fitted breakfast kitchen with utility room and downstairs w/c. The first floor comprises five bedrooms with en suite bathroom to the master bedroom, plus separate family shower room. The second floor comprises a spacious dressing room and adjoining playroom/ or occasional bedroom. The landscaped rear garden has a south westerly facing aspect and the front of the property has driveway parking for 4-5 cars. Viewing strongly advised.
PORCH: 3' 0" x 14' 4" (0.91m x 4.37m)
ENTRANCE HALL: 7' 1" x 14' 4" (2.16m x 4.37m)
DOWNSTAIRS W/C: 5' 1" x 3' 10" (1.55m x 1.17m)
LOUNGE: 26' 6" x 11' 11" (8.08m x 3.63m)
KITCHEN/BREAKFAST ROOM: 12' 7" x 18' 9" (3.84m x 5.72m)
CONSERVATORY: 14' 4" x 22' 1" (4.37m x 6.73m)
MUSIC ROOM: 12' 11" x 12' 9" (3.94m x 3.89m)
UTILITY ROOM: 5' 6" x 9' 1" (1.68m x 2.77m)
ANNEXE:
OPEN PLAN BED AREA: 7' 9" x 4' 11" (2.36m x 1.5m)
SHOWER ROOM: 7' 1" x 3' 10" (2.16m x 1.17m)
KITCHEN/LIVING/DINING AREA: 13' 0" x 12' 9" (3.96m x 3.89m)
FIRST FLOOR LANDING: 7' 6" x 16' 5" (2.29m x 5m)
BEDROOM 1: 15' 4" x 12' 9" (4.67m x 3.89m)
EN SUITE BATHROOM: 8' 6" x 12' 6" (2.59m x 3.81m)
BEDROOM 2: 13' 10" x 12' 0" (4.22m x 3.66m)
BEDROOM 3: 12' 6" x 9' 11" (3.81m x 3.02m)
BEDROOM 4: 8' 9" x 8' 5" (2.67m x 2.57m)
BEDROOM 5: 5' 10" x 8' 5" (1.78m x 2.57m)
SHOWER ROOM: 7' 9" x 7' 9" (2.36m x 2.36m)
SECOND FLOOR LANDING: 7' 4" x 5' 6" (2.24m x 1.68m)
DRESSING ROOM: 8' 10" x 14' 1" (2.69m x 4.29m) Leading to:
PLAYROOM/BEDROOM 6: 8' 7" x 16' 2" (2.62m x 4.93m)
GARDEN: Private west facing rear garden with patio and shed, fenced and naturally screened boundaries.
FRONT OF PROPERTY: Driveway parking for 4-5 cars, front lawn area and views towards farmland.
PORCH: 3' 0" x 14' 4" (0.91m x 4.37m)
ENTRANCE HALL: 7' 1" x 14' 4" (2.16m x 4.37m)
DOWNSTAIRS W/C: 5' 1" x 3' 10" (1.55m x 1.17m)
LOUNGE: 26' 6" x 11' 11" (8.08m x 3.63m)
KITCHEN/BREAKFAST ROOM: 12' 7" x 18' 9" (3.84m x 5.72m)
CONSERVATORY: 14' 4" x 22' 1" (4.37m x 6.73m)
MUSIC ROOM: 12' 11" x 12' 9" (3.94m x 3.89m)
UTILITY ROOM: 5' 6" x 9' 1" (1.68m x 2.77m)
ANNEXE:
OPEN PLAN BED AREA: 7' 9" x 4' 11" (2.36m x 1.5m)
SHOWER ROOM: 7' 1" x 3' 10" (2.16m x 1.17m)
KITCHEN/LIVING/DINING AREA: 13' 0" x 12' 9" (3.96m x 3.89m)
FIRST FLOOR LANDING: 7' 6" x 16' 5" (2.29m x 5m)
BEDROOM 1: 15' 4" x 12' 9" (4.67m x 3.89m)
EN SUITE BATHROOM: 8' 6" x 12' 6" (2.59m x 3.81m)
BEDROOM 2: 13' 10" x 12' 0" (4.22m x 3.66m)
BEDROOM 3: 12' 6" x 9' 11" (3.81m x 3.02m)
BEDROOM 4: 8' 9" x 8' 5" (2.67m x 2.57m)
BEDROOM 5: 5' 10" x 8' 5" (1.78m x 2.57m)
SHOWER ROOM: 7' 9" x 7' 9" (2.36m x 2.36m)
SECOND FLOOR LANDING: 7' 4" x 5' 6" (2.24m x 1.68m)
DRESSING ROOM: 8' 10" x 14' 1" (2.69m x 4.29m) Leading to:
PLAYROOM/BEDROOM 6: 8' 7" x 16' 2" (2.62m x 4.93m)
GARDEN: Private west facing rear garden with patio and shed, fenced and naturally screened boundaries.
FRONT OF PROPERTY: Driveway parking for 4-5 cars, front lawn area and views towards farmland.
Council tax
First listed
Over a month agoEnergy Performance Certificate
Chapel Lane, Ravenshead
Placebuzz mortgage repayment calculator
Monthly repayment
The Est. Mortgage is for a 25 years repayment mortgage based on a 10% deposit and a 5.5% annual interest. It is only intended as a guide. Make sure you obtain accurate figures from your lender before committing to any mortgage. Your home may be repossessed if you do not keep up repayments on a mortgage.
Chapel Lane, Ravenshead - Streetview
DISCLAIMER: Property descriptions and related information displayed on this page are marketing materials provided by JF Estate Agents - Farnsfield. Placebuzz does not warrant or accept any responsibility for the accuracy or completeness of the property descriptions or related information provided here and they do not constitute property particulars. Please contact JF Estate Agents - Farnsfield for full details and further information.





