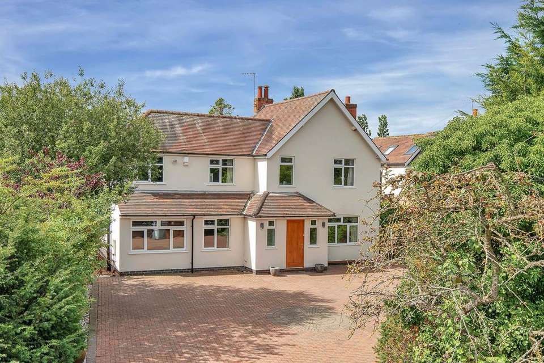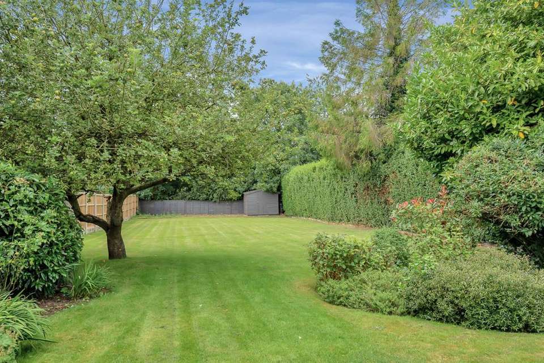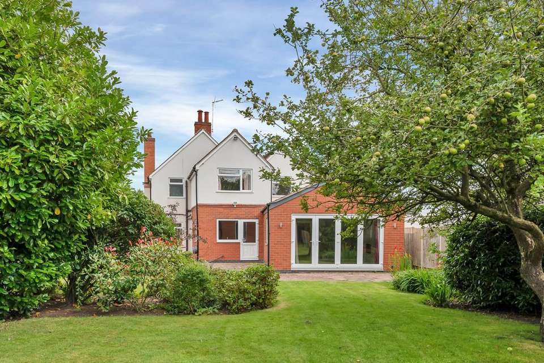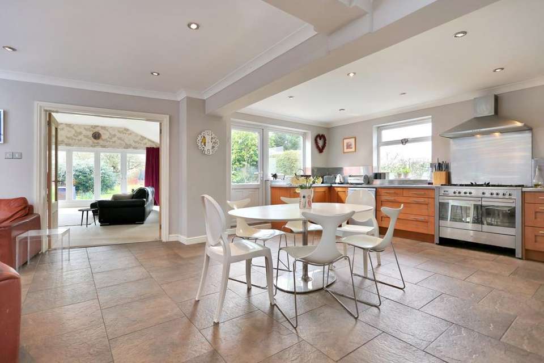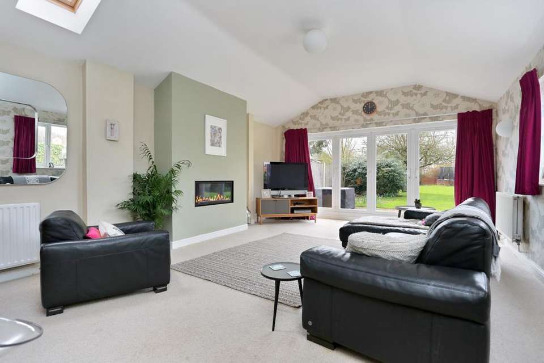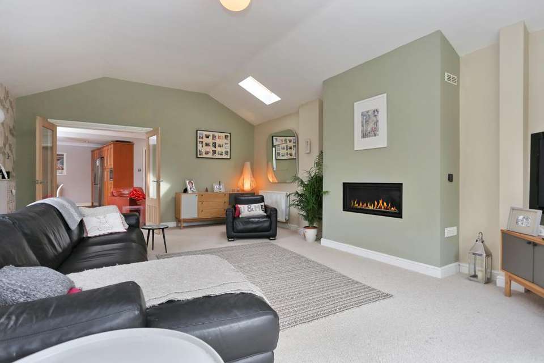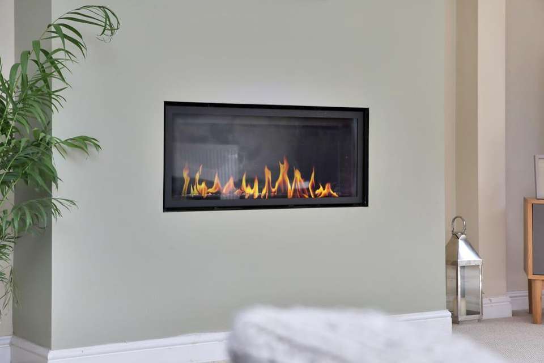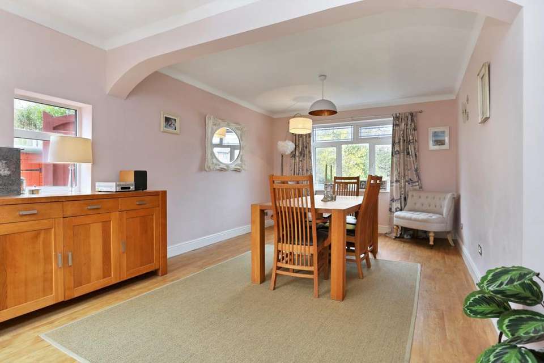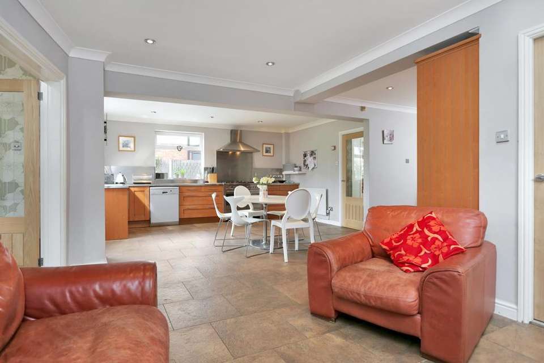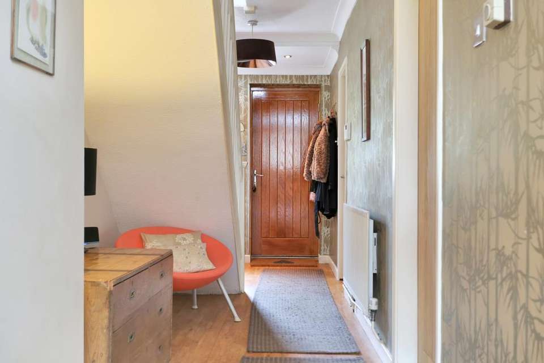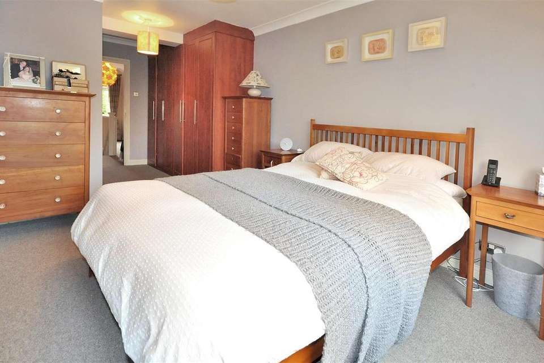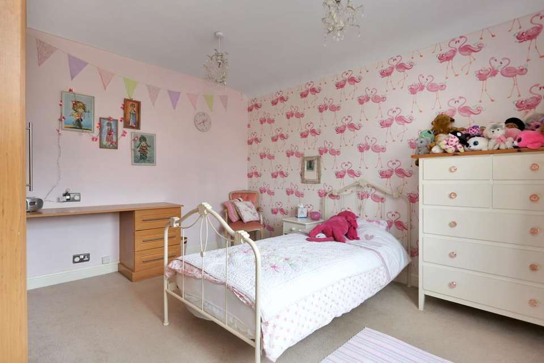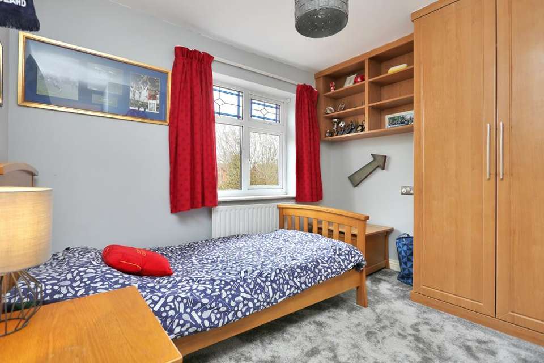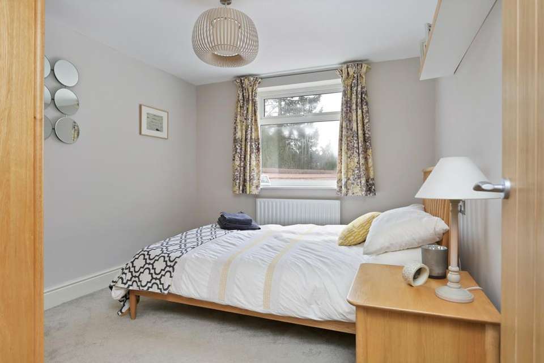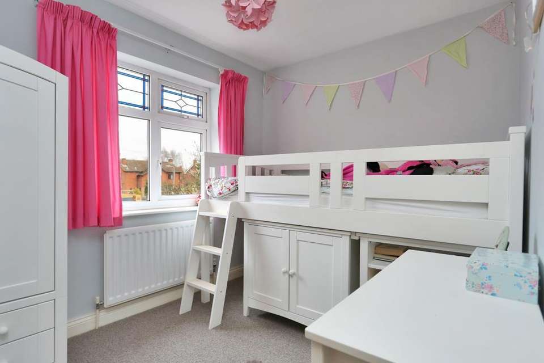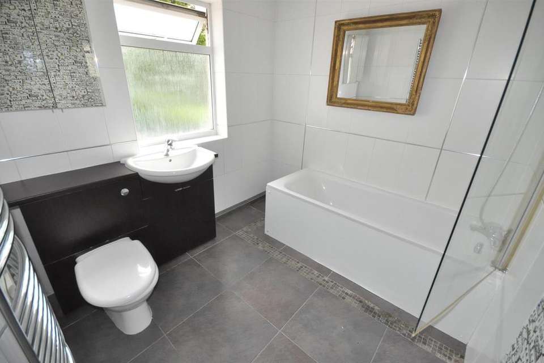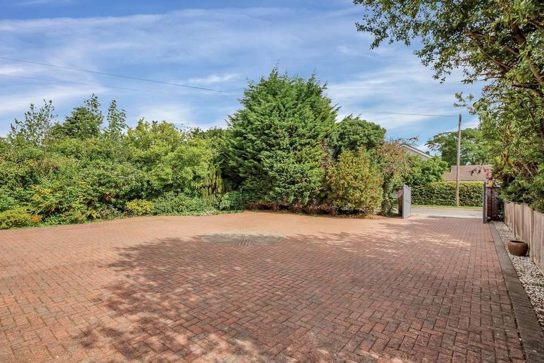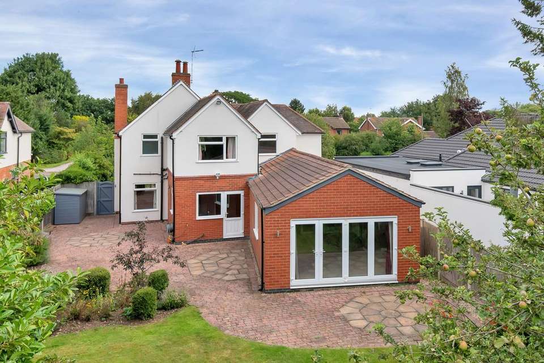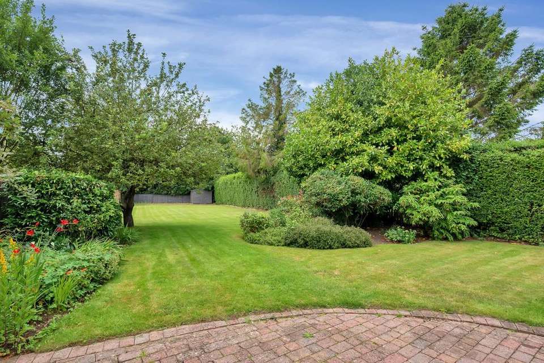£695,000
5 bedroom detached house for sale
Main Street, Bleasby, NottinghamProperty description
* INDIVIDUAL DETACHED FAMILY HOME * SIGNIFICANTLY EXTENDED & REFURBISHED * 5 BEDROOMS & 4 RECEPTIONS * GENEROUS OPEN PLAN LIVING/DINING KITCHEN * POTENTIAL FOR GROUND FLOOR ANNEXE * LARGE UTILITY & GROUND FLOOR SHOWER ROOM * PLOT IN EXCESS OF 0.25 ACRES * LARGE GATED DRIVEWAY * SOUTH WESTERLY REAR ASPECT * HIGHLY REGARDED VILLAGE * NO UPWARD CHAIN *
A fascinating individual detached family home which has seen a significant level of improvement over the years, extended to create a versatile level of accommodation approaching2400sqft, perfect for modern living.
The property boasts a wealth of accommodation, with four main receptions, as well as a superb open plan living/dining kitchen which will undoubtedly become the hub of the home, linking through into an attractive single storey addition at the rear with part-vaulted ceiling and bi-fold doors leading out into the south westerly facing rear garden. In addition there is a generous utility room which links through into the fourth reception, which combined with the ground floor shower room could offer the potential as annexe style facilities for extended families or dependent relatives. From the central hallway a traditional staircase rises to an attractive galleried landing above, which in turn leads to five bedrooms, with the master benefitting from dressing area and wet room, as well as separate family bathroom.
The property is tastefully appointed throughout with modern fixtures and fittings, and provides a homely space ideal for families either upsizing or relocating into this popular village, making use of the highly regarded local primary school and catchment for the much requested Southwell Minster Secondary School.
As well as the accommodation on offer, the property occupies a particularly generous plot, extending to just in excess of 0.25 acres, over 260 ft in length as well as benefitting from a south westerly aspect. The property is set well back from the lane behind an electric gated frontage which offers considerable off road parking, and with a delightful established private garden at the rear making it perfect for families.
In addition the property benefits from UPVC double glazing, gas central heating and viewing comes highly recommended to appreciate both the location and accommodation on offer.
The village of Bleasby has a number of amenities including an outstanding primary school and is within the catchment area for the Minster School at Southwell. The village also has a public house and village hall with further amenities available in nearby Southwell.
AN OAK ENTRANCE DOOR LEADS THROUGH INTO AN;
Entrance Hall - 7.39m x 1.78m (24'3 x 5'10) - A pleasant initial entrance vestibule having spindle balustrade staircase rising to the first floor landing, useful alcove, coved ceiling, Amtico flooring, central heating radiator.
Further contemporary oak doors leading to;
Ground Floor Shower Room - 3.81m max x 1.07m max (12'6 max x 3'6 max) - Having a contemporary suite comprising of shower enclosure with bi-fold screen and chrome wall-mounted shower mixer with independent handset, close coupled WC, wash basin with chrome mixer tap, tiled splashbacks, chrome contemporary towel radiator, UPVC double glazed window to the front.
An additional door links through into the;
Playroom - 4.34m max x 3.35m max (14'3 max x 11'0 max) - An L-shaped versatile reception currently utilised as a playroom, linking through into the Study, having coved ceiling with inset downlighters, continuation of Amtico flooring, Jack n Jill door through into the shower room, central heating radiator, UPVC double glazed window to the front.
A further door leads through into the;
Study - 4.27m x 2.34m (14'0 x 7'8) - A versatile reception which in conjunction with the adjacent playroom & shower room could provide a ground floor annexe style facility for elderly relative or guests.
Having adjoining door into the utility room, inset downlighters to the ceiling, continuation of Amtico flooring, central heating radiator, UPVC double glazed window to the front.
Dining Room - 6.15m x 3.91m max (20'2 x 12'10 max) - A well-proportioned light and airy reception, benefitting from windows to three elevations, currently utilised as formal dining but alternatively could make an additional sitting room, having continuation of Amtico flooring, central heating radiator, UPVC double glazed windows to both the front, side and rear.
Living/Dining Kitchen - 8.03m max x 6.81m max (26'4 max x 22'4 max) - A well-proportioned open plan everyday living space which will undoubtedly become the heart of the home, linking through into the main sitting room, appointed with a modern range of wall, base and drawer units with brush metal fittings, stainless steel worktops, bowl, sink and drainer unit, chrome mixer tap, stainless steel splashbacks, three-quarter height larder unit, central alcove designed for free-standing American style fridge freezer, integrated microwave, space for free-standing gas or electric range, stainless steel splashback and chimney hood over, plumbing for dishwasher, Amtico flooring, coved ceiling with inset downlighters, contemporary radiator, Velux skylight, UPVC double glazed windows to both the side and rear, external door giving access into the garden.
Utility Room - 3.51m x 2.57m (11'6 x 8'5) - Having fitted base units, three-quarter height larder unit, rolled edge laminate work surface, stainless steel sink and drainer unit with chrome mixer tap, tiled splashbacks, plumbing for washing machine, space for tumble dryer, floor standing boiler, Amtico flooring, inset downlighters to the ceiling, UPVC double glazed window to the side, adjoining door leading into the Study.
LINKING OFF THE LIVING AREA OF THE KITCHEN, THERE IS A SUPERB LIGHT AND AIRY;
Sitting Room - 6.71m x 4.75m (22'0 x 15'7) - A single storey addition to the property providing further flexible reception space, focal point is chimney breast with inset contemporary gas fire, alcoves to the side, UPVC double glazed window, bi-fold doors leading out into the rear garden, flooded with light from Velux window and part-pitched ceiling, two central heating radiators.
RETURNING TO THE INITIAL ENTRANCE HALL, SPINDLE BALUSTRADE STAIRCASE RISES TO THE FIRST FLOOR;
Galleried Landing - Having spindle balustrade, ceiling light point, UPVC double glazed window to the front.
Further oak doors leading to;
Bedroom 1 - 4.09m x 3.10m (13'5 x 10'2) - A double bedroom with pleasant aspect into the rear garden, central heating radiator, coved ceiling.
Obscure glazed door giving access through into the;
Wet Room - 2.39m max x 1.14m max (7'10 max x 3'9 max) - Having shower wet area, tiled floor, wall-mounted chrome shower mixer with contemporary rose over, wall-mounted wash basin with chrome mixer tap, chrome contemporary towel radiator, fully tiled walls, inset downlighters to the ceiling, extractor.
Bedroom 2 - 3.76m x 3.45m (12'4 x 11'4) - A double bedroom with aspect to the front and benefitting from fitted full-height wardrobes, low level dressing table and drawer units, two ceiling light points, central heating radiator, UPVC double glazed window.
Bedroom 3 - 3.15m max including ensuite x 3.00m (10'4 max incl - Benefitting from ensuite facilities, having aspect to the front, ceiling light point, central heating radiator, built-in full-height wardrobes, shelved bookcase.
Ensuite Shower Room - 2.13m x 0.71m (7'0 x 2'4) - Having a three piece white suite comprising of shower enclosure with bi-fold screen, chrome shower mixer with independent handset, close coupled WC, chrome contemporary towel radiator, pedestal wash hand basin with chrome mixer tap, fully tiled walls, inset downlighters to ceiling, extractor.
Bedroom 4 - 3.23m x 2.84m (10'7 x 9'4) - A further double bedroom having aspect to the rear, central heating radiator, ceiling light point, UPVC double glazed window.
Bedroom 5 - 2.95m x 2.29m (9'8 x 7'6) - Having aspect to the front, ceiling light point, central heating radiator, UPVC double glazed window.
Bathroom - 2.44m min x 2.29m (8'0 min x 7'6) - Appointed with a contemporary Villeroy & Boch white suite comprising of panelled bath with chrome mixer tap and integrated shower handset, glass shower screen, built-in vanity unit, low flush WC with concealed cistern, wall-mounted wash basin with chrome mixer tap, chrome contemporary towel radiator, tiled floor, tiled splashbacks, inset downlighters to the ceiling, access to loft space above, UPVC double glazed window to the rear.
Exterior - The property occupies a deceptive plot generous by modern standards, close to the heart of this highly regarded village, set well back from the lane behind a hedged frontage, having timber electric double gates leading onto a substantial blockset driveway providing more than adequate off road parking.
Rear Garden - To the rear is a particularly generous private garden benefitting from a southerly aspect, perfect for families and outdoor entertaining in the summer months. Having an initial blockset paved terrace leading on to a large central lawn with well-stocked perimeter borders with established trees and shrubs, and enclosed by fencing and hedging and with a useful timber storage shed at the foot.
Council Tax Band - Newark & Sherwood - Tax Band G
A fascinating individual detached family home which has seen a significant level of improvement over the years, extended to create a versatile level of accommodation approaching2400sqft, perfect for modern living.
The property boasts a wealth of accommodation, with four main receptions, as well as a superb open plan living/dining kitchen which will undoubtedly become the hub of the home, linking through into an attractive single storey addition at the rear with part-vaulted ceiling and bi-fold doors leading out into the south westerly facing rear garden. In addition there is a generous utility room which links through into the fourth reception, which combined with the ground floor shower room could offer the potential as annexe style facilities for extended families or dependent relatives. From the central hallway a traditional staircase rises to an attractive galleried landing above, which in turn leads to five bedrooms, with the master benefitting from dressing area and wet room, as well as separate family bathroom.
The property is tastefully appointed throughout with modern fixtures and fittings, and provides a homely space ideal for families either upsizing or relocating into this popular village, making use of the highly regarded local primary school and catchment for the much requested Southwell Minster Secondary School.
As well as the accommodation on offer, the property occupies a particularly generous plot, extending to just in excess of 0.25 acres, over 260 ft in length as well as benefitting from a south westerly aspect. The property is set well back from the lane behind an electric gated frontage which offers considerable off road parking, and with a delightful established private garden at the rear making it perfect for families.
In addition the property benefits from UPVC double glazing, gas central heating and viewing comes highly recommended to appreciate both the location and accommodation on offer.
The village of Bleasby has a number of amenities including an outstanding primary school and is within the catchment area for the Minster School at Southwell. The village also has a public house and village hall with further amenities available in nearby Southwell.
AN OAK ENTRANCE DOOR LEADS THROUGH INTO AN;
Entrance Hall - 7.39m x 1.78m (24'3 x 5'10) - A pleasant initial entrance vestibule having spindle balustrade staircase rising to the first floor landing, useful alcove, coved ceiling, Amtico flooring, central heating radiator.
Further contemporary oak doors leading to;
Ground Floor Shower Room - 3.81m max x 1.07m max (12'6 max x 3'6 max) - Having a contemporary suite comprising of shower enclosure with bi-fold screen and chrome wall-mounted shower mixer with independent handset, close coupled WC, wash basin with chrome mixer tap, tiled splashbacks, chrome contemporary towel radiator, UPVC double glazed window to the front.
An additional door links through into the;
Playroom - 4.34m max x 3.35m max (14'3 max x 11'0 max) - An L-shaped versatile reception currently utilised as a playroom, linking through into the Study, having coved ceiling with inset downlighters, continuation of Amtico flooring, Jack n Jill door through into the shower room, central heating radiator, UPVC double glazed window to the front.
A further door leads through into the;
Study - 4.27m x 2.34m (14'0 x 7'8) - A versatile reception which in conjunction with the adjacent playroom & shower room could provide a ground floor annexe style facility for elderly relative or guests.
Having adjoining door into the utility room, inset downlighters to the ceiling, continuation of Amtico flooring, central heating radiator, UPVC double glazed window to the front.
Dining Room - 6.15m x 3.91m max (20'2 x 12'10 max) - A well-proportioned light and airy reception, benefitting from windows to three elevations, currently utilised as formal dining but alternatively could make an additional sitting room, having continuation of Amtico flooring, central heating radiator, UPVC double glazed windows to both the front, side and rear.
Living/Dining Kitchen - 8.03m max x 6.81m max (26'4 max x 22'4 max) - A well-proportioned open plan everyday living space which will undoubtedly become the heart of the home, linking through into the main sitting room, appointed with a modern range of wall, base and drawer units with brush metal fittings, stainless steel worktops, bowl, sink and drainer unit, chrome mixer tap, stainless steel splashbacks, three-quarter height larder unit, central alcove designed for free-standing American style fridge freezer, integrated microwave, space for free-standing gas or electric range, stainless steel splashback and chimney hood over, plumbing for dishwasher, Amtico flooring, coved ceiling with inset downlighters, contemporary radiator, Velux skylight, UPVC double glazed windows to both the side and rear, external door giving access into the garden.
Utility Room - 3.51m x 2.57m (11'6 x 8'5) - Having fitted base units, three-quarter height larder unit, rolled edge laminate work surface, stainless steel sink and drainer unit with chrome mixer tap, tiled splashbacks, plumbing for washing machine, space for tumble dryer, floor standing boiler, Amtico flooring, inset downlighters to the ceiling, UPVC double glazed window to the side, adjoining door leading into the Study.
LINKING OFF THE LIVING AREA OF THE KITCHEN, THERE IS A SUPERB LIGHT AND AIRY;
Sitting Room - 6.71m x 4.75m (22'0 x 15'7) - A single storey addition to the property providing further flexible reception space, focal point is chimney breast with inset contemporary gas fire, alcoves to the side, UPVC double glazed window, bi-fold doors leading out into the rear garden, flooded with light from Velux window and part-pitched ceiling, two central heating radiators.
RETURNING TO THE INITIAL ENTRANCE HALL, SPINDLE BALUSTRADE STAIRCASE RISES TO THE FIRST FLOOR;
Galleried Landing - Having spindle balustrade, ceiling light point, UPVC double glazed window to the front.
Further oak doors leading to;
Bedroom 1 - 4.09m x 3.10m (13'5 x 10'2) - A double bedroom with pleasant aspect into the rear garden, central heating radiator, coved ceiling.
Obscure glazed door giving access through into the;
Wet Room - 2.39m max x 1.14m max (7'10 max x 3'9 max) - Having shower wet area, tiled floor, wall-mounted chrome shower mixer with contemporary rose over, wall-mounted wash basin with chrome mixer tap, chrome contemporary towel radiator, fully tiled walls, inset downlighters to the ceiling, extractor.
Bedroom 2 - 3.76m x 3.45m (12'4 x 11'4) - A double bedroom with aspect to the front and benefitting from fitted full-height wardrobes, low level dressing table and drawer units, two ceiling light points, central heating radiator, UPVC double glazed window.
Bedroom 3 - 3.15m max including ensuite x 3.00m (10'4 max incl - Benefitting from ensuite facilities, having aspect to the front, ceiling light point, central heating radiator, built-in full-height wardrobes, shelved bookcase.
Ensuite Shower Room - 2.13m x 0.71m (7'0 x 2'4) - Having a three piece white suite comprising of shower enclosure with bi-fold screen, chrome shower mixer with independent handset, close coupled WC, chrome contemporary towel radiator, pedestal wash hand basin with chrome mixer tap, fully tiled walls, inset downlighters to ceiling, extractor.
Bedroom 4 - 3.23m x 2.84m (10'7 x 9'4) - A further double bedroom having aspect to the rear, central heating radiator, ceiling light point, UPVC double glazed window.
Bedroom 5 - 2.95m x 2.29m (9'8 x 7'6) - Having aspect to the front, ceiling light point, central heating radiator, UPVC double glazed window.
Bathroom - 2.44m min x 2.29m (8'0 min x 7'6) - Appointed with a contemporary Villeroy & Boch white suite comprising of panelled bath with chrome mixer tap and integrated shower handset, glass shower screen, built-in vanity unit, low flush WC with concealed cistern, wall-mounted wash basin with chrome mixer tap, chrome contemporary towel radiator, tiled floor, tiled splashbacks, inset downlighters to the ceiling, access to loft space above, UPVC double glazed window to the rear.
Exterior - The property occupies a deceptive plot generous by modern standards, close to the heart of this highly regarded village, set well back from the lane behind a hedged frontage, having timber electric double gates leading onto a substantial blockset driveway providing more than adequate off road parking.
Rear Garden - To the rear is a particularly generous private garden benefitting from a southerly aspect, perfect for families and outdoor entertaining in the summer months. Having an initial blockset paved terrace leading on to a large central lawn with well-stocked perimeter borders with established trees and shrubs, and enclosed by fencing and hedging and with a useful timber storage shed at the foot.
Council Tax Band - Newark & Sherwood - Tax Band G
Property photos
Council tax
First listed
Over a month agoEnergy Performance Certificate
Main Street, Bleasby, Nottingham
Placebuzz mortgage repayment calculator
Monthly repayment
The Est. Mortgage is for a 25 years repayment mortgage based on a 10% deposit and a 5.5% annual interest. It is only intended as a guide. Make sure you obtain accurate figures from your lender before committing to any mortgage. Your home may be repossessed if you do not keep up repayments on a mortgage.
Main Street, Bleasby, Nottingham - Streetview
DISCLAIMER: Property descriptions and related information displayed on this page are marketing materials provided by Richard Watkinson & Partners - Bingham. Placebuzz does not warrant or accept any responsibility for the accuracy or completeness of the property descriptions or related information provided here and they do not constitute property particulars. Please contact Richard Watkinson & Partners - Bingham for full details and further information.
property_vrec_1
