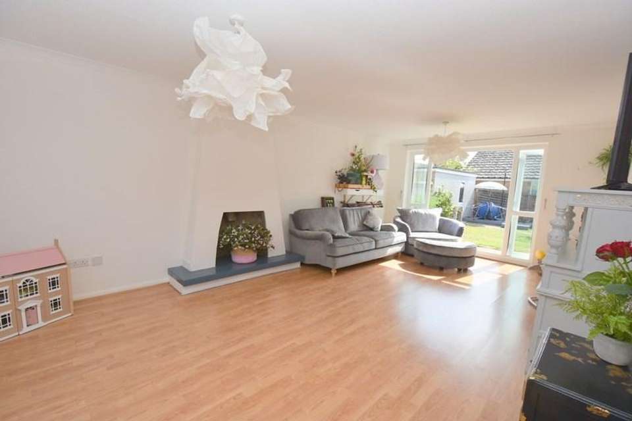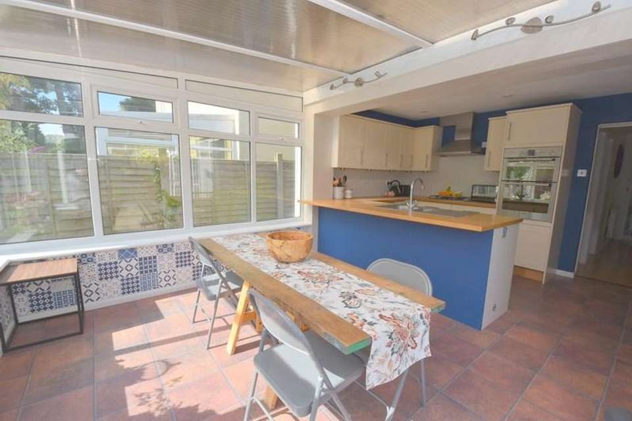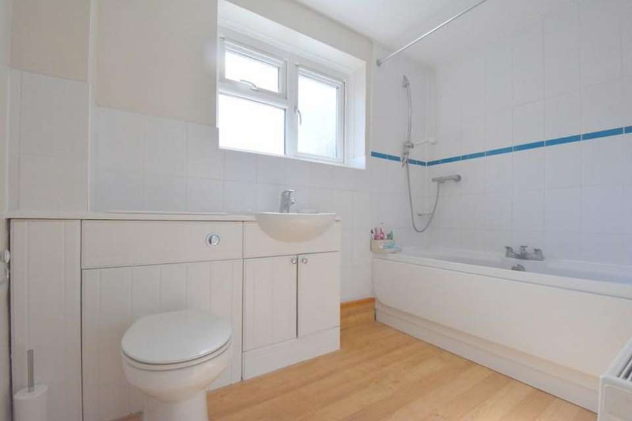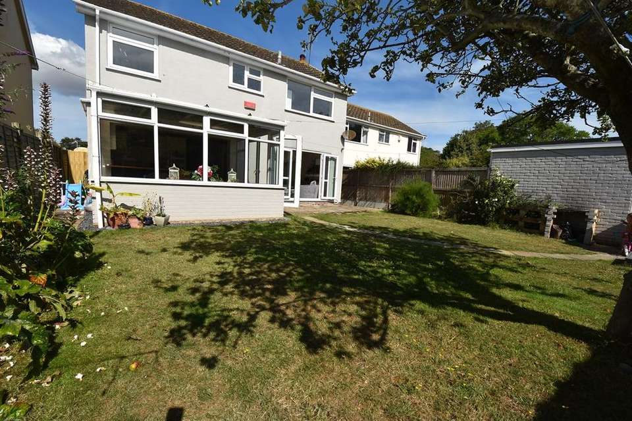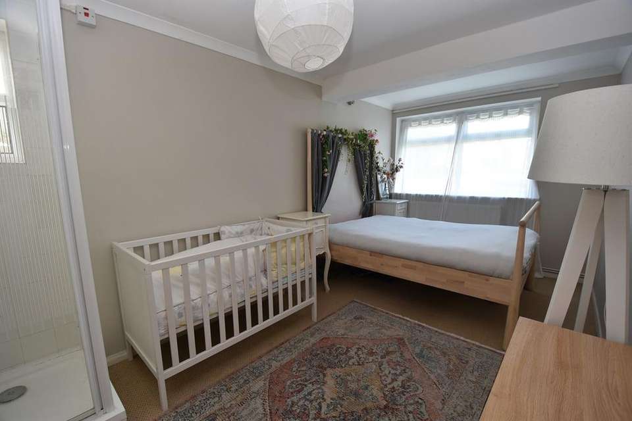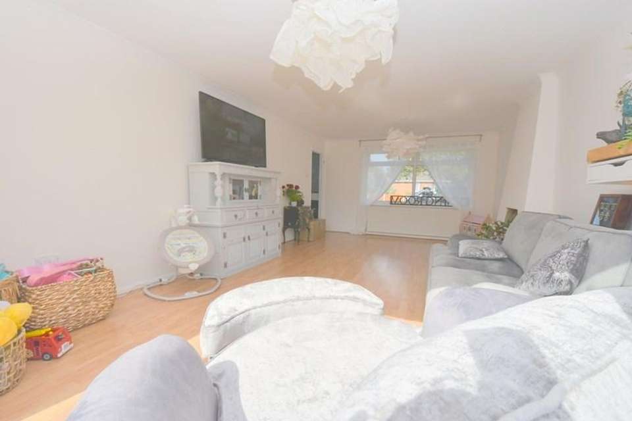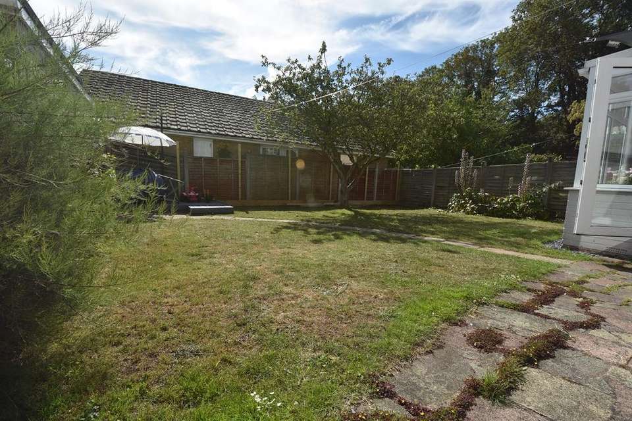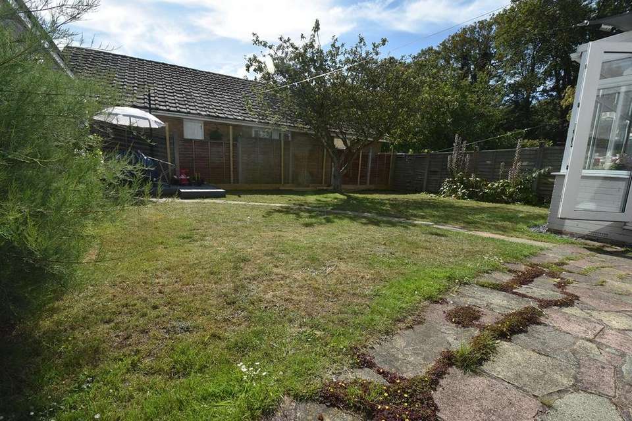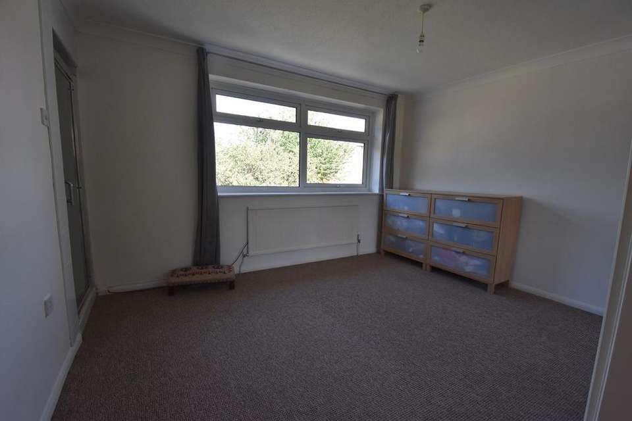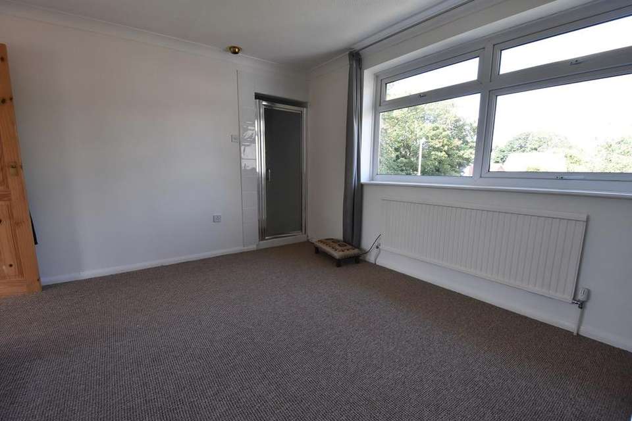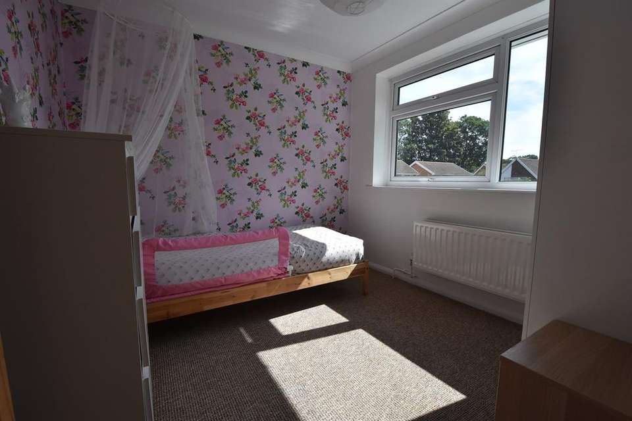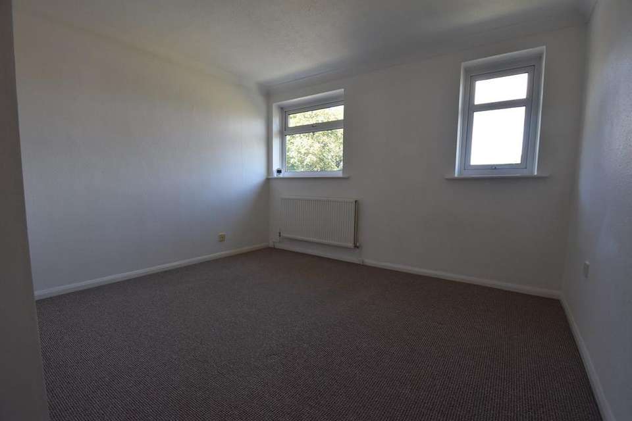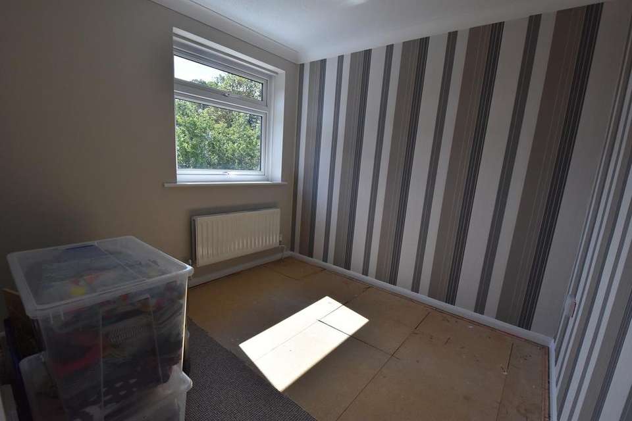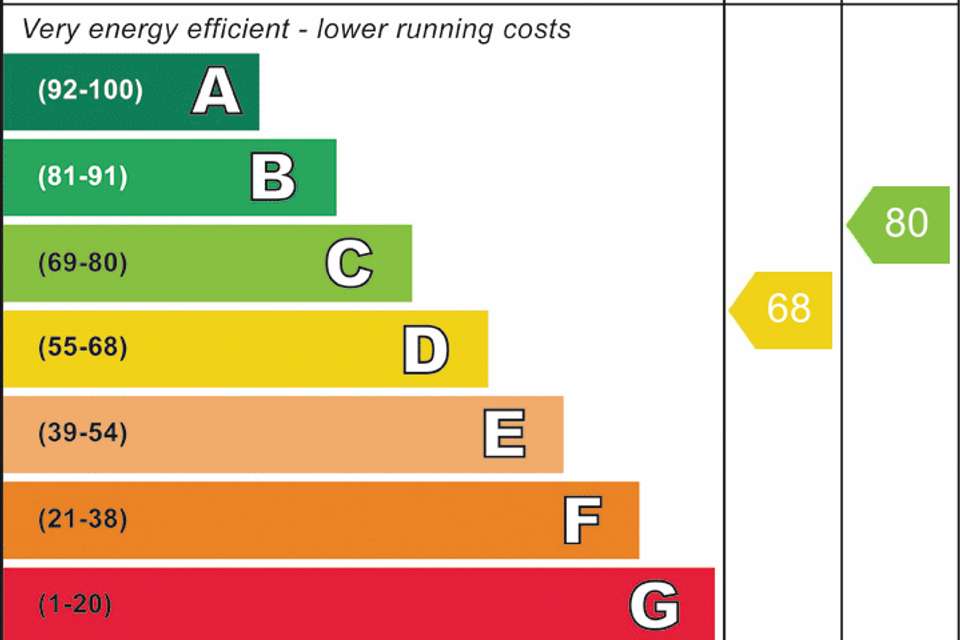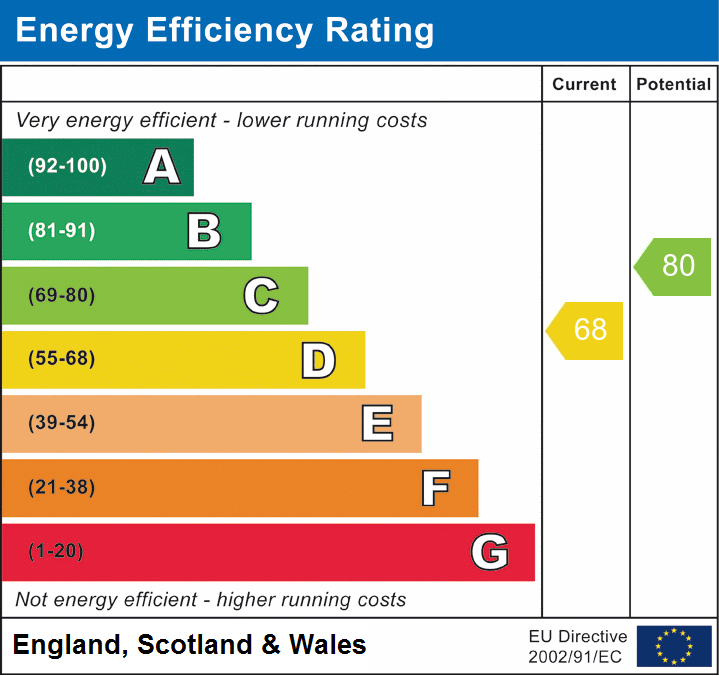5 bedroom detached house for sale
St Peters Court, Broadstairs, CT10detached house
bedrooms
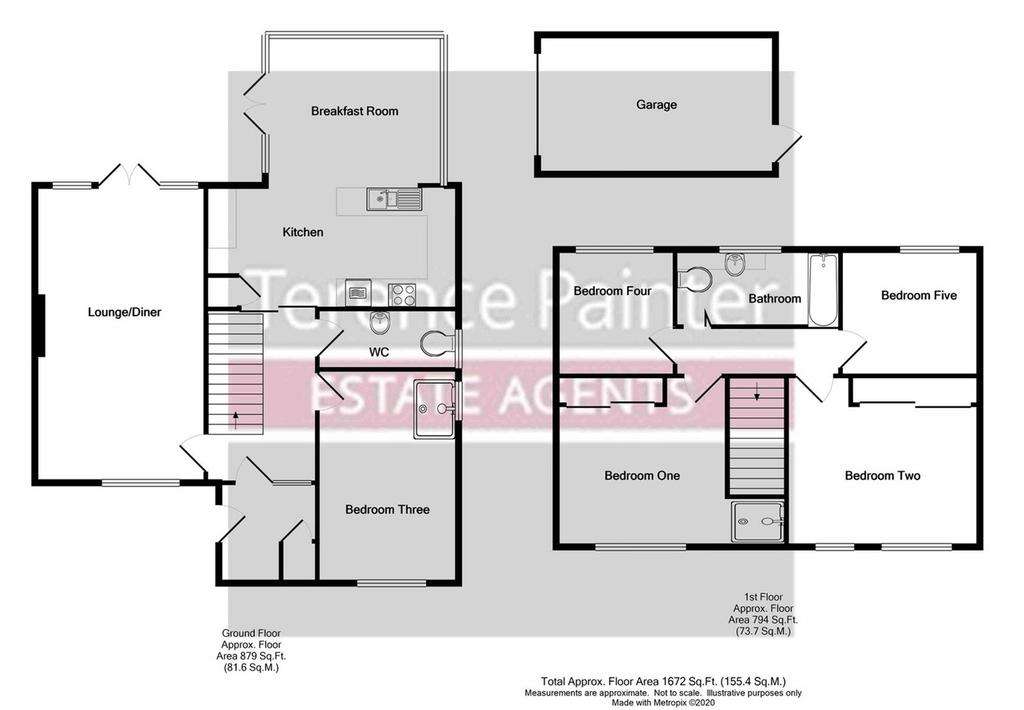
Property photos

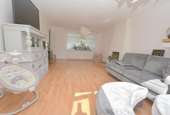
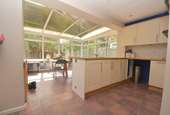
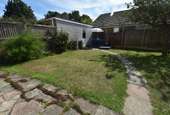
+14
Property description
SPACIOUS FAMILY HOUSE IN BROADSTAIRS WHICH IS IDEAL FOR THE GROWING FAMILY! This great five bedroom detached property offers generous accommodation throughout which includes: Five bedrooms ( two of the bedrooms have build in showers), family bathroom, bright and airy lounge with doors out to the garden, downstairs w.c, and a fitted kitchen which is open plan to the conservatory that also leads out to the garden. The garden has been well cared for and gives access to your garage. The property is also ideally situated for local schools and is only short distance from both St Peters and Broadstairs town center as well as its beautiful beach. Contact Terence Painter Estate Agents today on[use Contact Agent Button] to arrange your viewing. Sole Agents.
GROUND FLOOR
PORCH
Via double glazed frosted glass leaded light front door.
Store cupboard, internal glass window and door in to the hallway.
HALLWAY
Radiator, stairs to the landing and doors to:
LOUNGE
6.385m x 3.801m (20' 11" x 12' 6") Double glazed window to the front, radiator ,coving, television point, radiator, double glazed double doors out to the garden, laminate flooring and a feature open fire place.
BEDROOM FIVE
4.741m x 2.542m (15' 7" x 8' 4") Double glazed window to the front, radiator, fully tiled corner shower cubicle, double glazed frosted glass window to the side and coving.
DOWNSTAIRS W.C.
Tiled floor, low level w.c, wash hand basin, double glazed frosted glass window to the side, coving and inset spot lights.
KITCHEN/CONSERVATORY
5.614m x 4.415m (18' 5" x 14' 6") narrowing to 3.353m (11' 0") Range of fitted matching wall and base units with roll top work surfaces, inset stainless steel sink and drainer unit with mixer taps over, four ring stainless steel gas hob with extractor over, "BOSCH" integrated oven and grill, space and plumbing for washing machine and fridge/freezer, tiling to splash back, breakfast bar open plan to the fully double glazed conservatory, radiator, inset spot lighting and double glazed double doors out to the garden.
FIRST FLOOR
LANDING
Loft access and doors all rooms.
BEDROOM ONE
3.650m x 3.840m (12' 0" x 12' 7") Double glazed window to the front, radiator, built in wardrobes, fully tiled walk in corner shower cubicle and coving.
BEDROOM TWO
3.481m x 3.630m (11' 5" x 11' 11") Two double glazed window to the front, radiator and built in wardrobes.
BEDROOM THREE
2.642m x 2.525m (8' 8" x 8' 3") Double glazed window to the rear and a radiator.
BEDROOM FOUR
2.839m x 2.642m (9' 4" x 8' 8") Double glazed window to the rear, radiator and coving.
BATHROOM
2.813m x 1.693m (9' 3" x 5' 7") Low level w.c, wash hand basin with vanity unit under, panelled bath with shower over, part tiled to four walls, radiator and a double glazed frosted window to the rear.
EXTERNAL AREA
REAR GARDEN
Apprx 10.999m (36' 1") Patio leading to lawn, side access, established flower beds, fence perimeters, decked seating area and access to the garage
GARAGE
5.093m x 2.649m (16' 9" x 8' 8") Up and over door, power and light. Door in to the garden.
GROUND FLOOR
PORCH
Via double glazed frosted glass leaded light front door.
Store cupboard, internal glass window and door in to the hallway.
HALLWAY
Radiator, stairs to the landing and doors to:
LOUNGE
6.385m x 3.801m (20' 11" x 12' 6") Double glazed window to the front, radiator ,coving, television point, radiator, double glazed double doors out to the garden, laminate flooring and a feature open fire place.
BEDROOM FIVE
4.741m x 2.542m (15' 7" x 8' 4") Double glazed window to the front, radiator, fully tiled corner shower cubicle, double glazed frosted glass window to the side and coving.
DOWNSTAIRS W.C.
Tiled floor, low level w.c, wash hand basin, double glazed frosted glass window to the side, coving and inset spot lights.
KITCHEN/CONSERVATORY
5.614m x 4.415m (18' 5" x 14' 6") narrowing to 3.353m (11' 0") Range of fitted matching wall and base units with roll top work surfaces, inset stainless steel sink and drainer unit with mixer taps over, four ring stainless steel gas hob with extractor over, "BOSCH" integrated oven and grill, space and plumbing for washing machine and fridge/freezer, tiling to splash back, breakfast bar open plan to the fully double glazed conservatory, radiator, inset spot lighting and double glazed double doors out to the garden.
FIRST FLOOR
LANDING
Loft access and doors all rooms.
BEDROOM ONE
3.650m x 3.840m (12' 0" x 12' 7") Double glazed window to the front, radiator, built in wardrobes, fully tiled walk in corner shower cubicle and coving.
BEDROOM TWO
3.481m x 3.630m (11' 5" x 11' 11") Two double glazed window to the front, radiator and built in wardrobes.
BEDROOM THREE
2.642m x 2.525m (8' 8" x 8' 3") Double glazed window to the rear and a radiator.
BEDROOM FOUR
2.839m x 2.642m (9' 4" x 8' 8") Double glazed window to the rear, radiator and coving.
BATHROOM
2.813m x 1.693m (9' 3" x 5' 7") Low level w.c, wash hand basin with vanity unit under, panelled bath with shower over, part tiled to four walls, radiator and a double glazed frosted window to the rear.
EXTERNAL AREA
REAR GARDEN
Apprx 10.999m (36' 1") Patio leading to lawn, side access, established flower beds, fence perimeters, decked seating area and access to the garage
GARAGE
5.093m x 2.649m (16' 9" x 8' 8") Up and over door, power and light. Door in to the garden.
Council tax
First listed
Over a month agoEnergy Performance Certificate
St Peters Court, Broadstairs, CT10
Placebuzz mortgage repayment calculator
Monthly repayment
The Est. Mortgage is for a 25 years repayment mortgage based on a 10% deposit and a 5.5% annual interest. It is only intended as a guide. Make sure you obtain accurate figures from your lender before committing to any mortgage. Your home may be repossessed if you do not keep up repayments on a mortgage.
St Peters Court, Broadstairs, CT10 - Streetview
DISCLAIMER: Property descriptions and related information displayed on this page are marketing materials provided by Terence Painter Estate Agents - Broadstairs. Placebuzz does not warrant or accept any responsibility for the accuracy or completeness of the property descriptions or related information provided here and they do not constitute property particulars. Please contact Terence Painter Estate Agents - Broadstairs for full details and further information.





