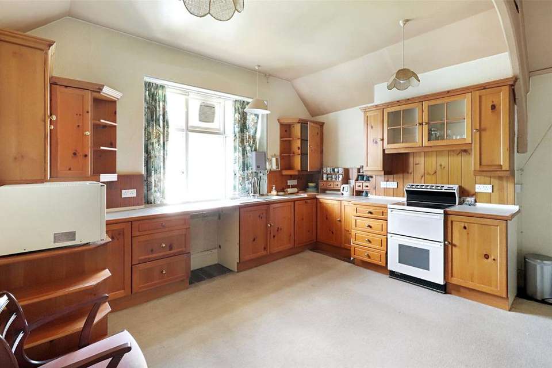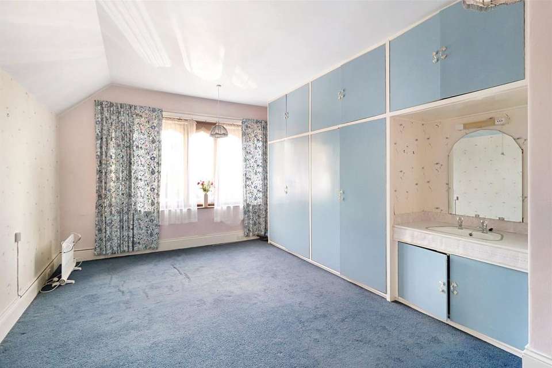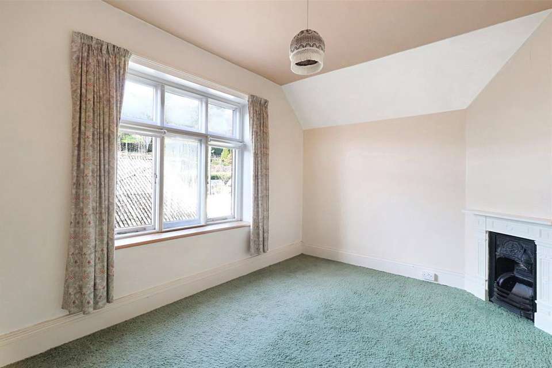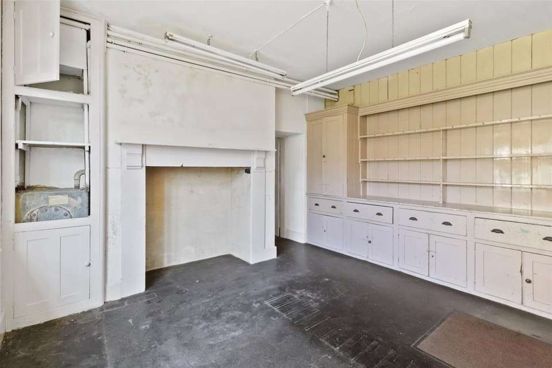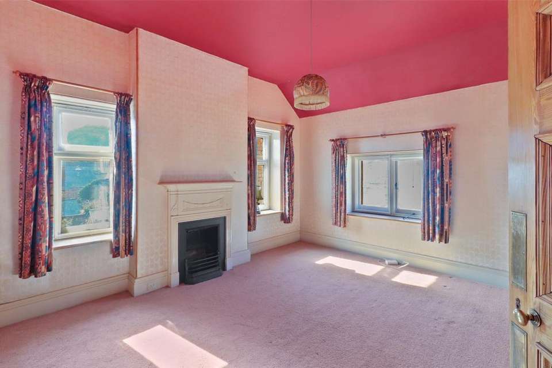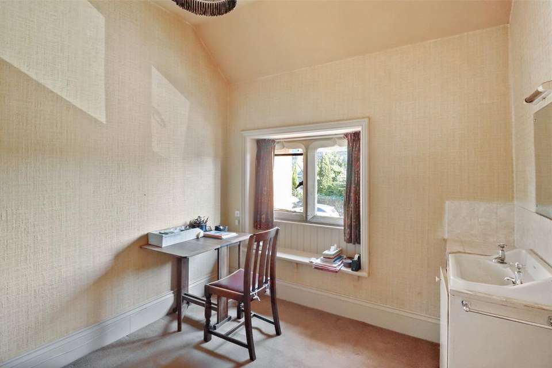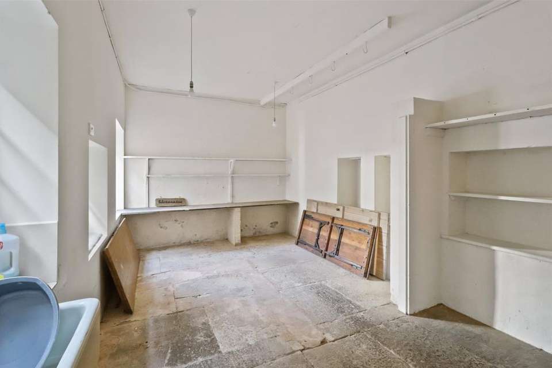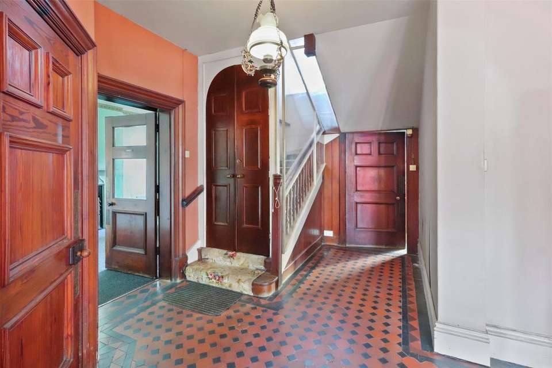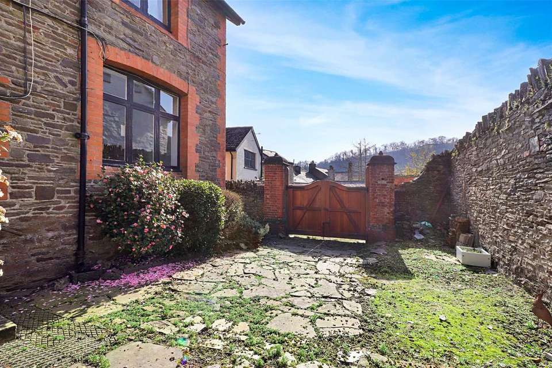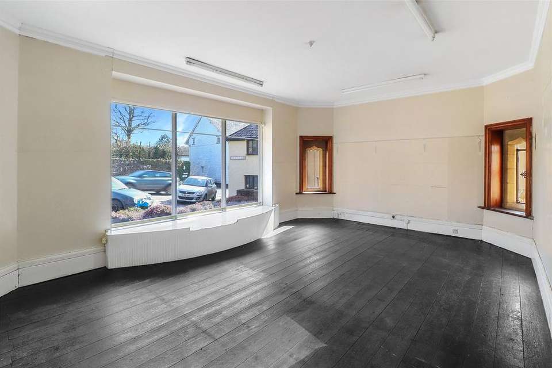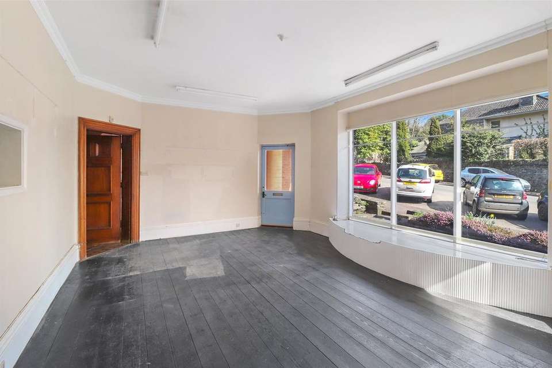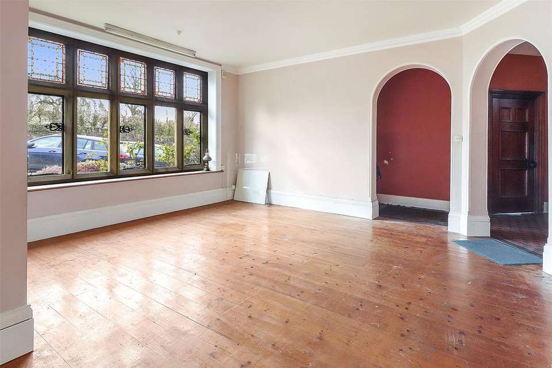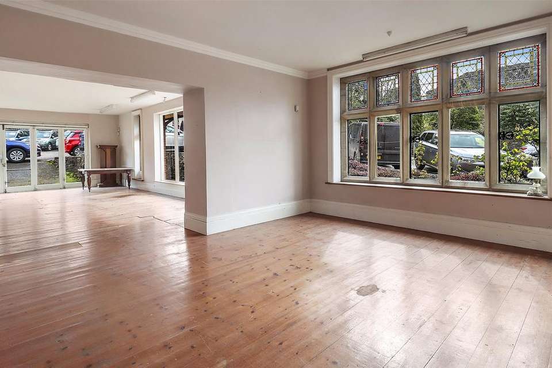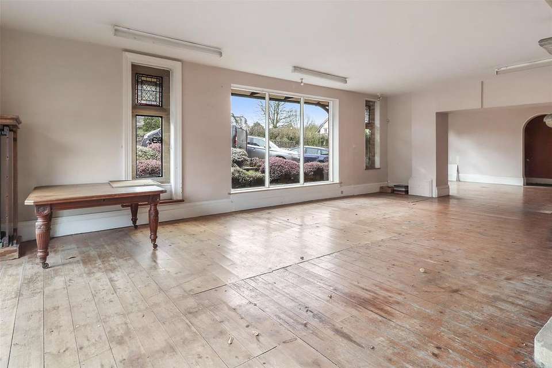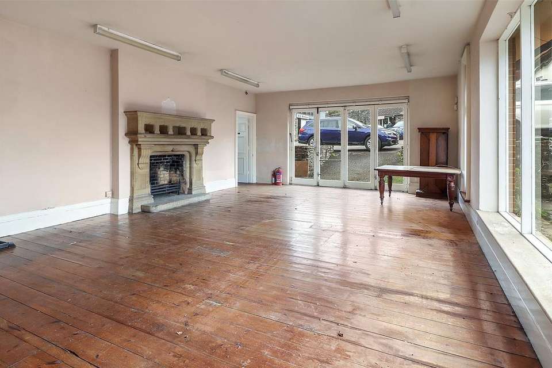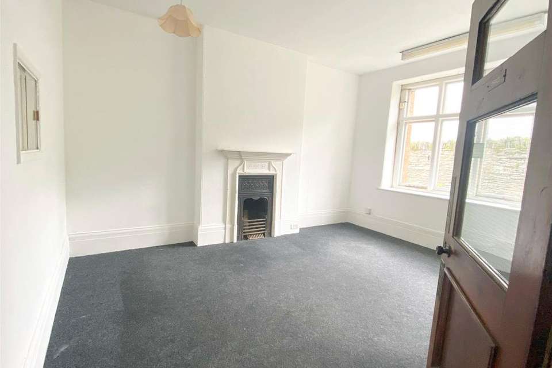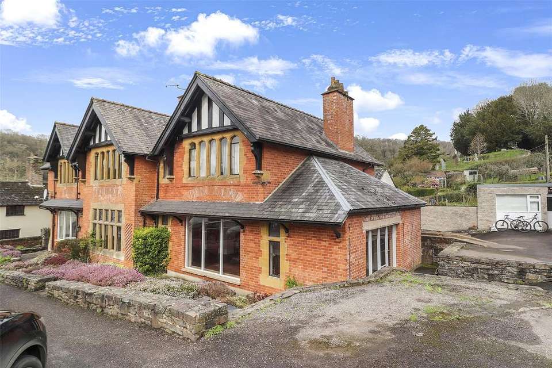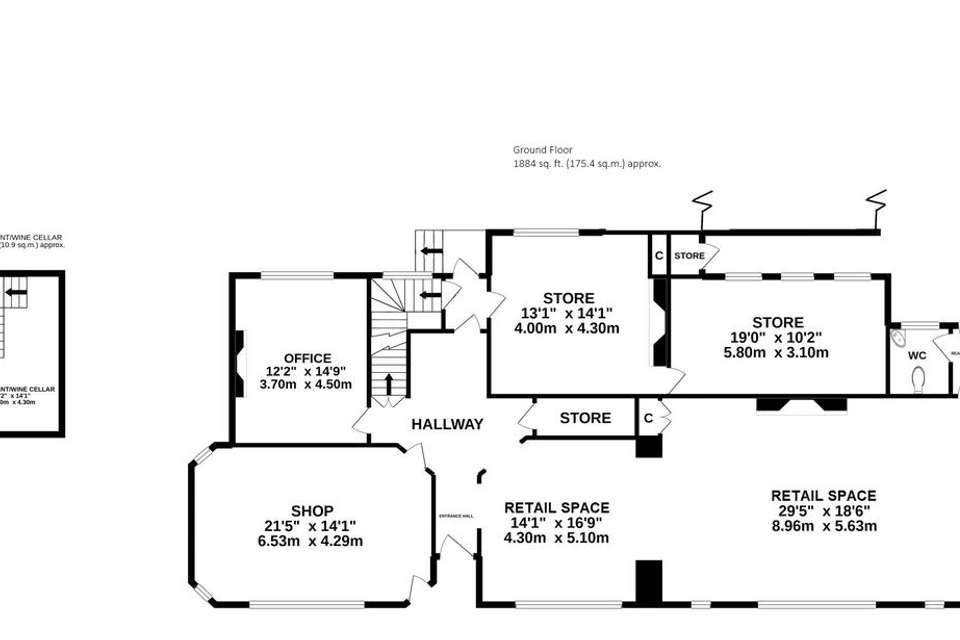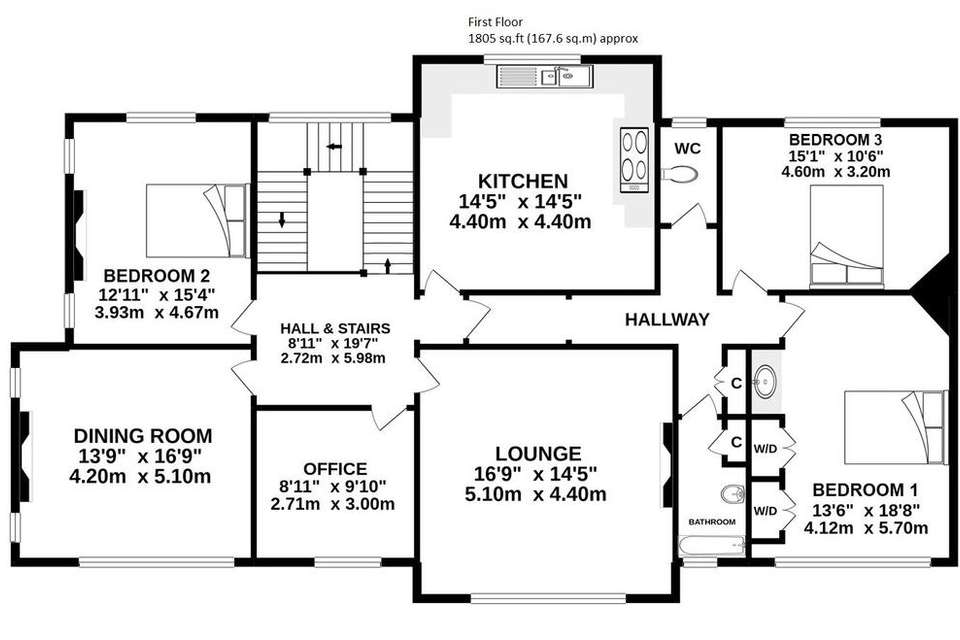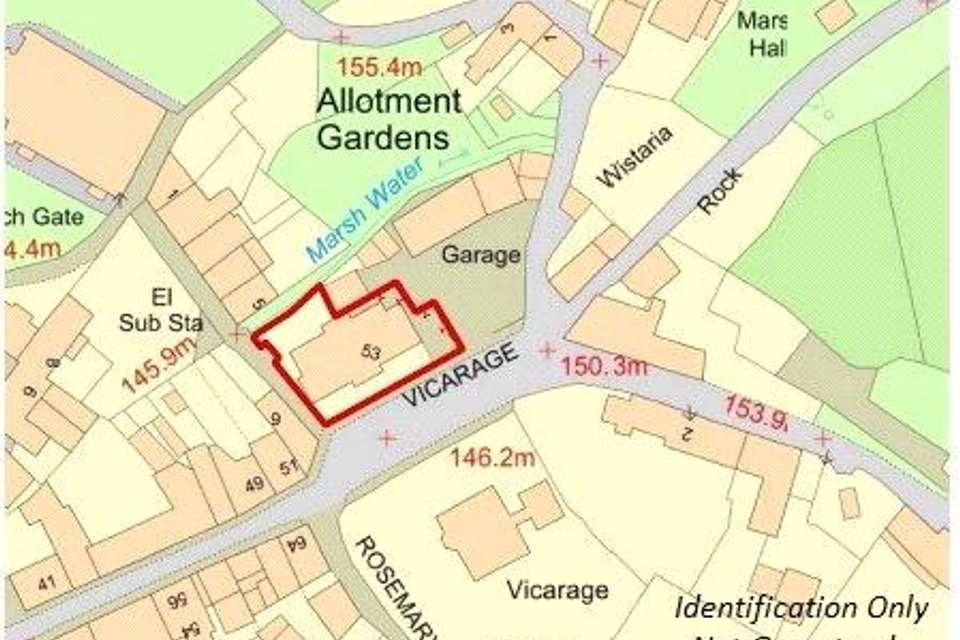4 bedroom detached house for sale
Somerset, TA22detached house
bedrooms
Property photos
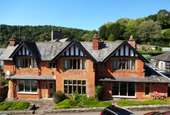
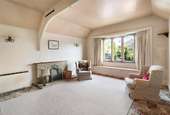
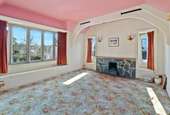
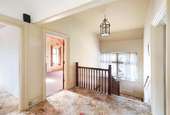
+20
Property description
Overview
Located in the heart of town, opposite the Vicarage, this wonderful old building has since 1962 been used as both residential and commercial accommodation (Built in 1889 and offers approximately 3,680 sq ft of mixed residential and commercial space).
The property is presently split as a large first floor flat with ground floor commercial shop and show room accommodation. Indicative feedback from the National Park is that they may consider a variety of alterations to the present layout (subject to necessary consents being given).
The property is ideal for those seeking a home with flexible commercial accommodation or for those wishing to purchase the property as a longer term investment, with a combination of residential letting accommodation and commercial letting space (subject to meeting the latest EPC regulations). Please see agents for further details.
Entrance hall providing access to both the residential and the commercial accommodation:-
Retail shop area with office at rear. Two large retail areas (presently show rooms but offering varied commercial retail scope) with adjoining store cupboard and rear lobby with cloakroom. Two rear store rooms adjacent and access from the rear lobby to a small cellar.
First Floor (Residential)
Off the ground floor hallway an impressive turned staircase leads to a large galleried landing area. Access off into the dining room with its impressive ceiling, double aspect outlook and mullion windows. Adjoining bedroom 2 at the rear double aspect with windows side and rear.
Office/study/bedroom 4 with similar mullion window.
Large lounge again with feature ceiling and large mullion window to the front elevation overlooking the vicarage. Kitchen/Breakfast room at the rear with extensive kitchen units. Inner Hallway with access off to separate cloakroom and separate bathroom. Main bedroom to front elevation with again mullion windows and similar outlook, extensive fitted wardrobes and wash hand basin.
Bedroom 3 located at the rear.
To the rear of the property is an attractive enclosed garden area. In the past this courtyard garden may also have been used for parking but access is limited width wise. A strip of land to the eastern boundary has parking for 2 cars.
Fire Risk Assessment In accordance with the Regulatory Reform (Fire and Safety) Order 2005 we have assumed that an adequate Fire Risk assessment has been carried out
From our office in Dulverton, proceed up High Street on the B3222 and as you proceed past Hows the Hair (on your left), the property will be found immediately on the left.
Located in the heart of town, opposite the Vicarage, this wonderful old building has since 1962 been used as both residential and commercial accommodation (Built in 1889 and offers approximately 3,680 sq ft of mixed residential and commercial space).
The property is presently split as a large first floor flat with ground floor commercial shop and show room accommodation. Indicative feedback from the National Park is that they may consider a variety of alterations to the present layout (subject to necessary consents being given).
The property is ideal for those seeking a home with flexible commercial accommodation or for those wishing to purchase the property as a longer term investment, with a combination of residential letting accommodation and commercial letting space (subject to meeting the latest EPC regulations). Please see agents for further details.
Entrance hall providing access to both the residential and the commercial accommodation:-
Retail shop area with office at rear. Two large retail areas (presently show rooms but offering varied commercial retail scope) with adjoining store cupboard and rear lobby with cloakroom. Two rear store rooms adjacent and access from the rear lobby to a small cellar.
First Floor (Residential)
Off the ground floor hallway an impressive turned staircase leads to a large galleried landing area. Access off into the dining room with its impressive ceiling, double aspect outlook and mullion windows. Adjoining bedroom 2 at the rear double aspect with windows side and rear.
Office/study/bedroom 4 with similar mullion window.
Large lounge again with feature ceiling and large mullion window to the front elevation overlooking the vicarage. Kitchen/Breakfast room at the rear with extensive kitchen units. Inner Hallway with access off to separate cloakroom and separate bathroom. Main bedroom to front elevation with again mullion windows and similar outlook, extensive fitted wardrobes and wash hand basin.
Bedroom 3 located at the rear.
To the rear of the property is an attractive enclosed garden area. In the past this courtyard garden may also have been used for parking but access is limited width wise. A strip of land to the eastern boundary has parking for 2 cars.
Fire Risk Assessment In accordance with the Regulatory Reform (Fire and Safety) Order 2005 we have assumed that an adequate Fire Risk assessment has been carried out
From our office in Dulverton, proceed up High Street on the B3222 and as you proceed past Hows the Hair (on your left), the property will be found immediately on the left.
Interested in this property?
Council tax
First listed
Over a month agoSomerset, TA22
Marketed by
Webbers - Dulverton Woodton Lodge, Union Street Dulverton TA22 9ESPlacebuzz mortgage repayment calculator
Monthly repayment
The Est. Mortgage is for a 25 years repayment mortgage based on a 10% deposit and a 5.5% annual interest. It is only intended as a guide. Make sure you obtain accurate figures from your lender before committing to any mortgage. Your home may be repossessed if you do not keep up repayments on a mortgage.
Somerset, TA22 - Streetview
DISCLAIMER: Property descriptions and related information displayed on this page are marketing materials provided by Webbers - Dulverton. Placebuzz does not warrant or accept any responsibility for the accuracy or completeness of the property descriptions or related information provided here and they do not constitute property particulars. Please contact Webbers - Dulverton for full details and further information.





