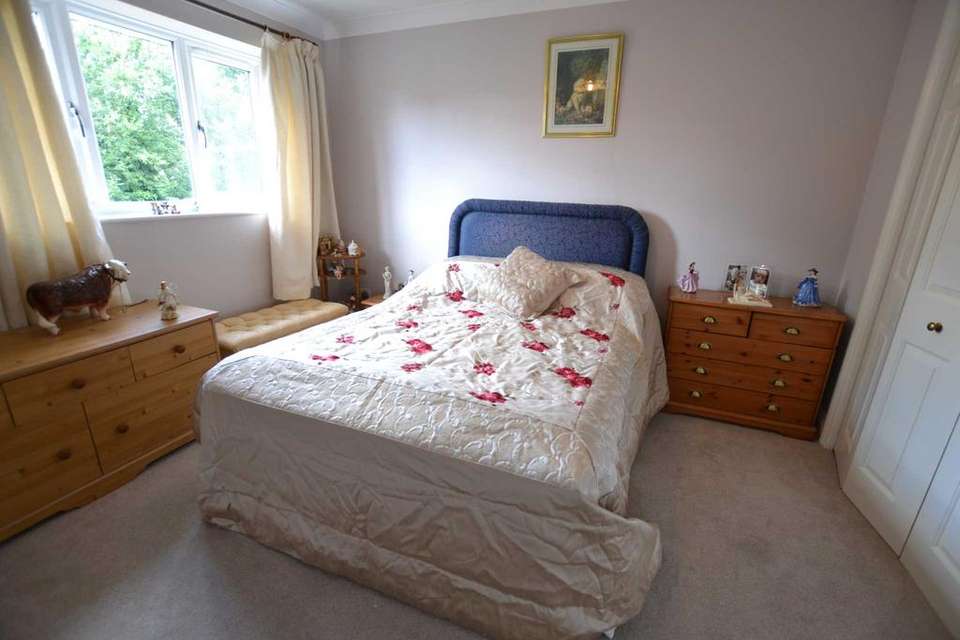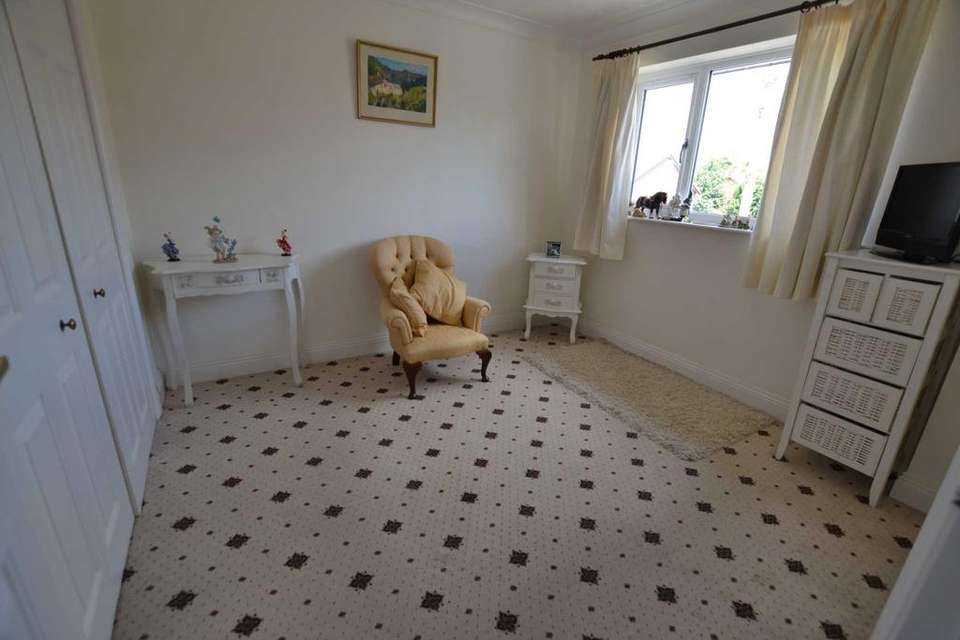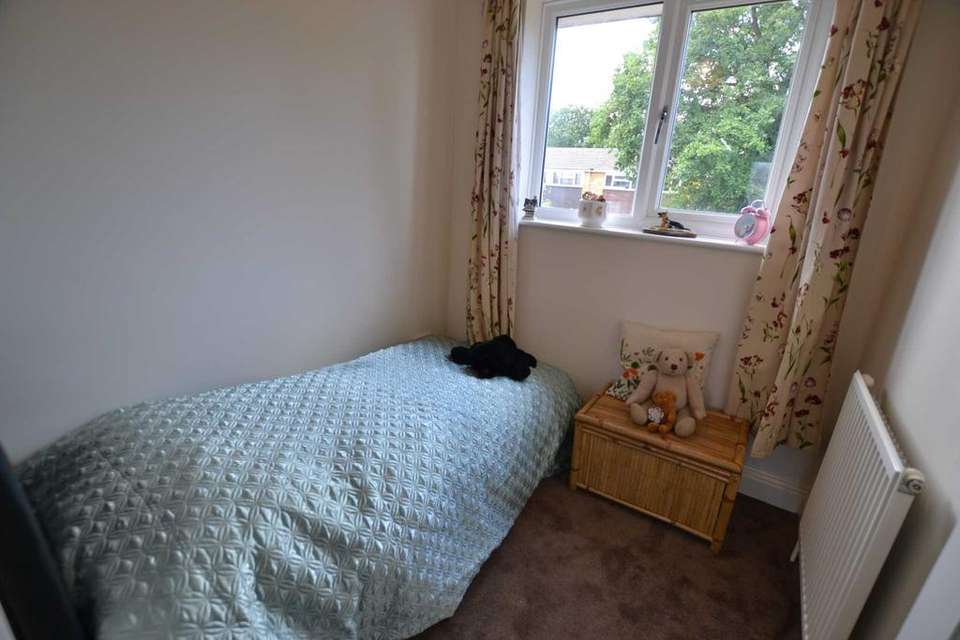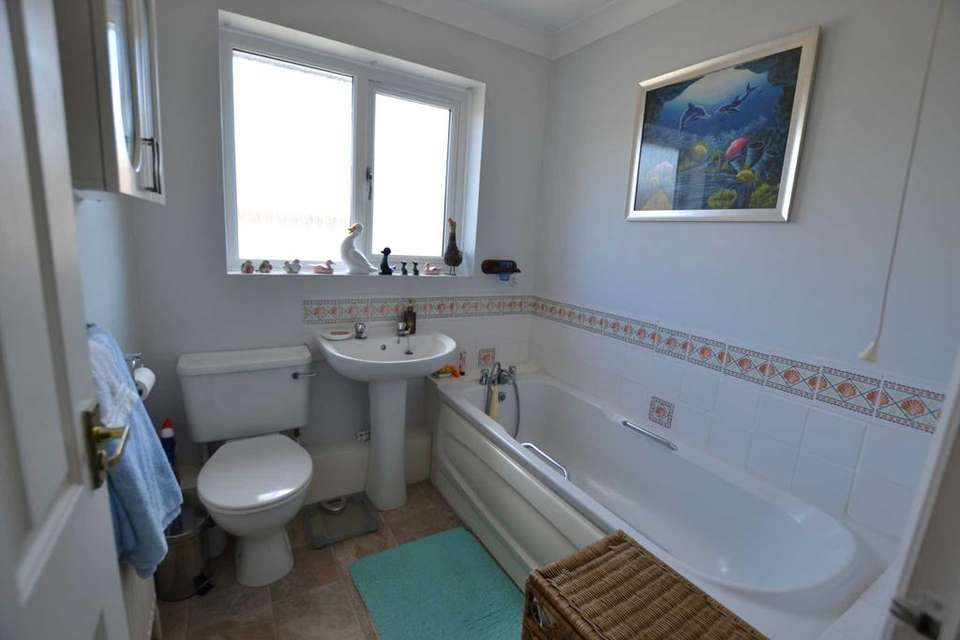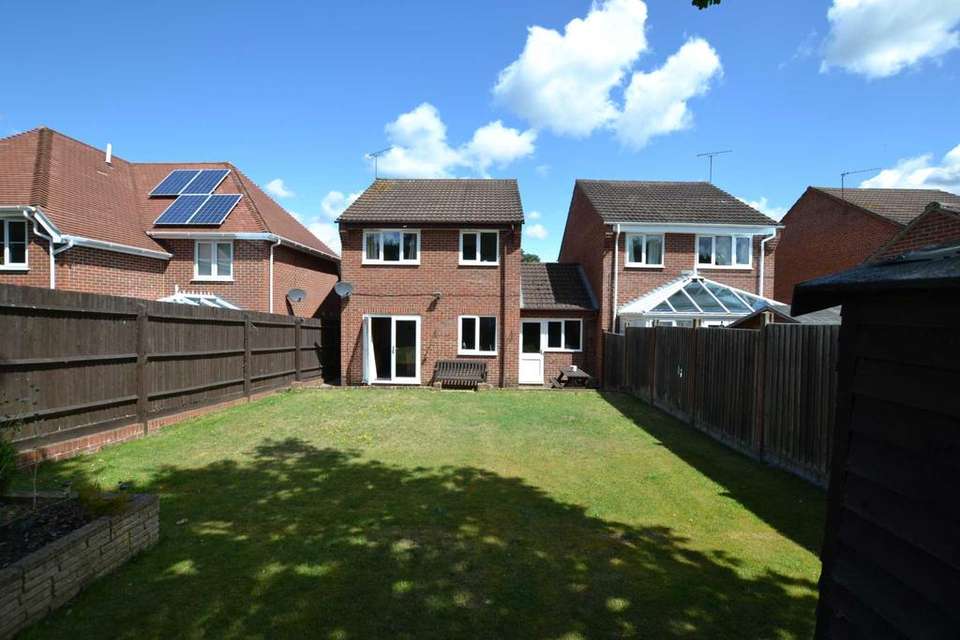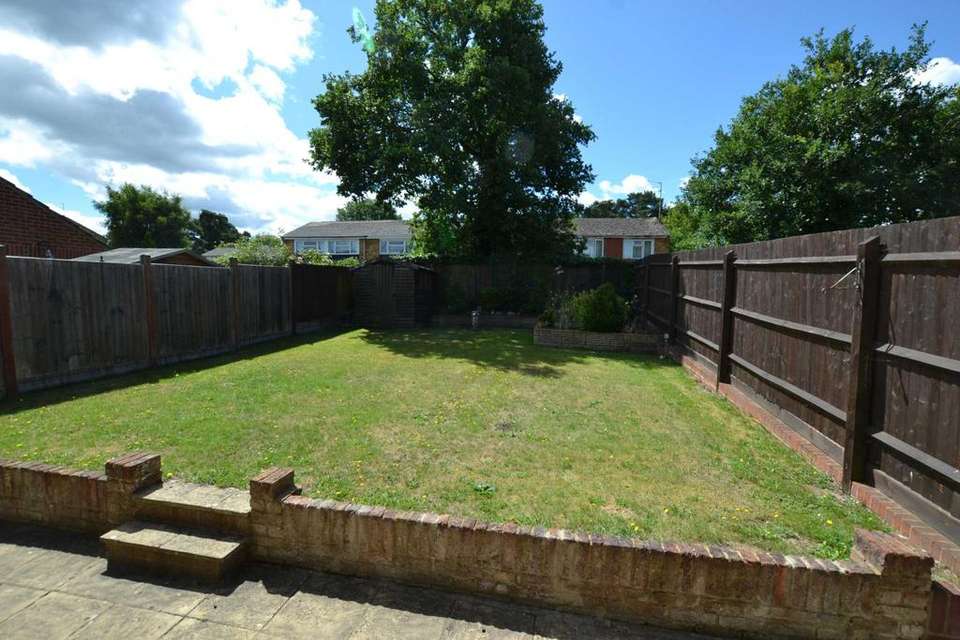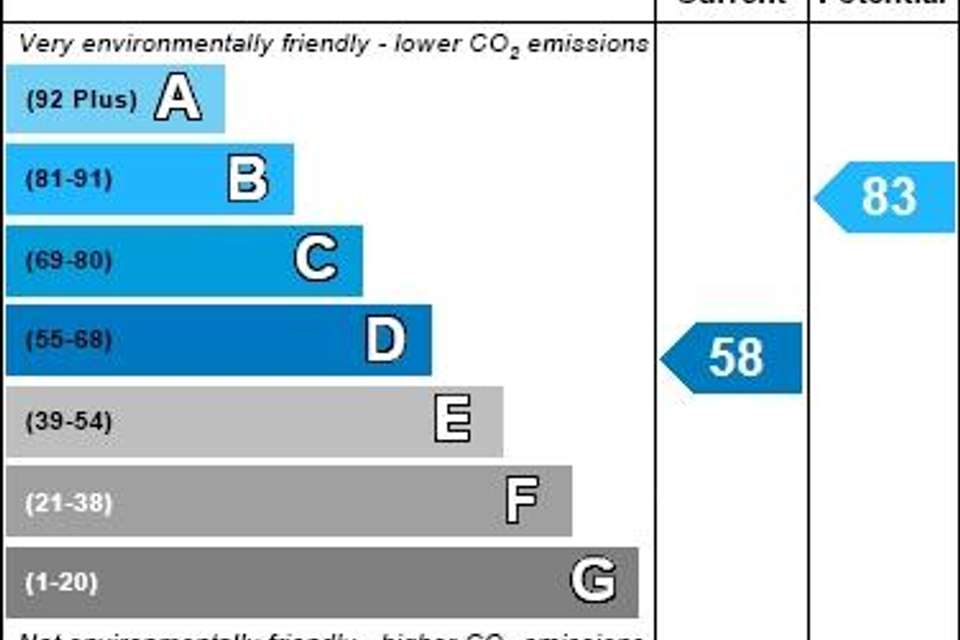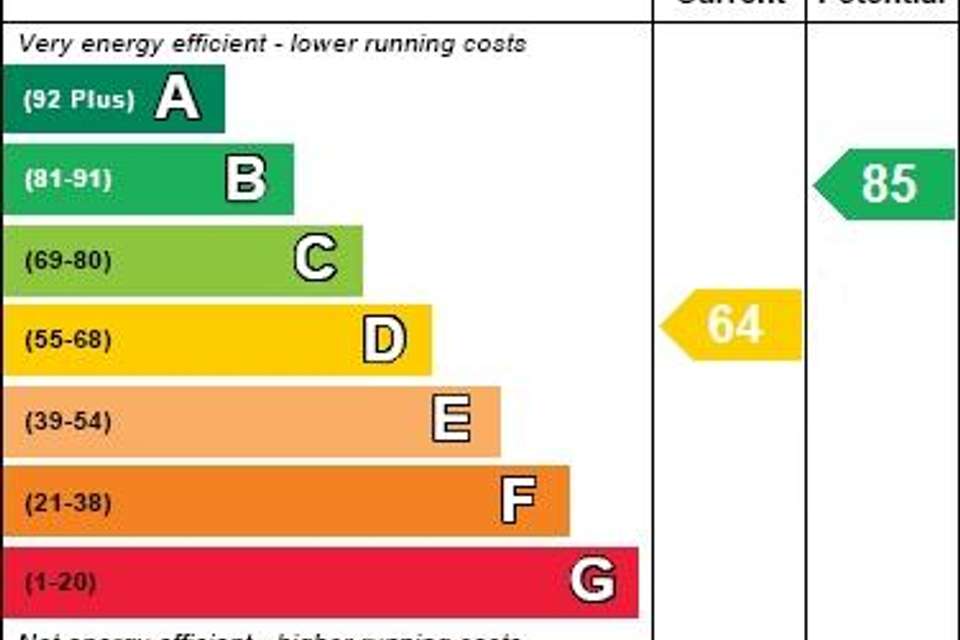3 bedroom link-detached house for sale
Mornington Road, Whitehill, Hampshire, GU35detached house
bedrooms
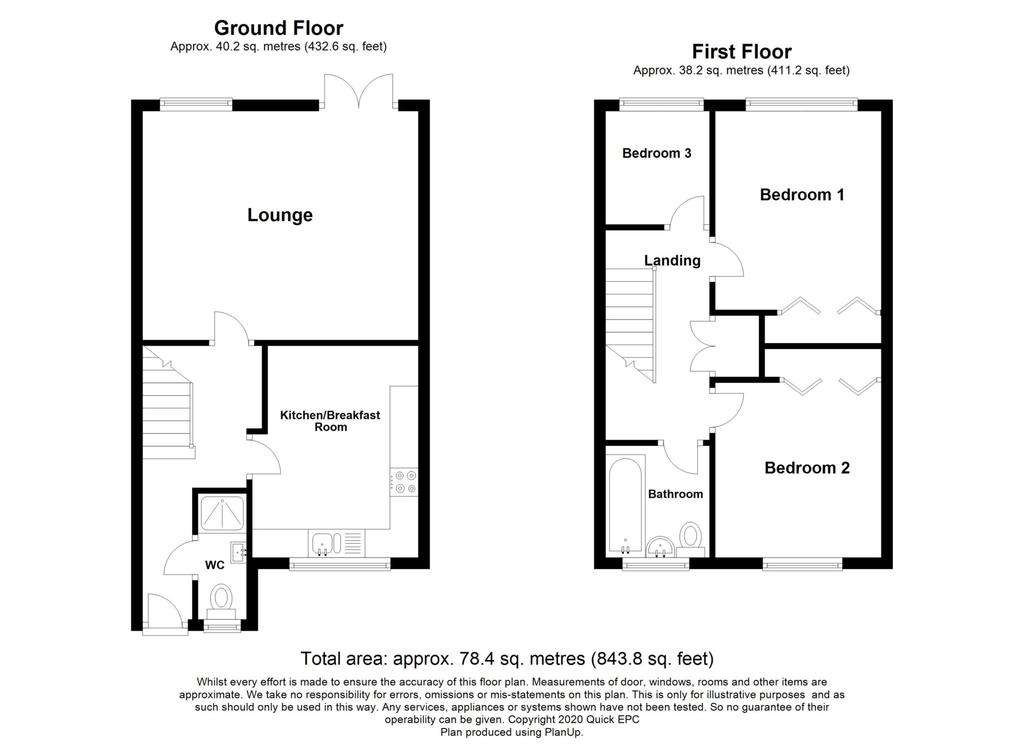
Property photos

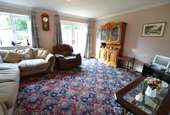
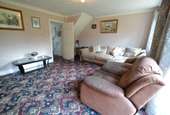
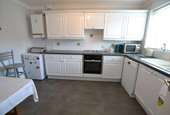
+8
Property description
ACCOMMODATION (sizes are approximate and for guidance only)
Courtesy light, uPVC double glazed entrance door to
ENTRANCE HALL, radiator, stairs to landing, under-stairs storage cupboard, thermostat, door to kitchen, door living room, door to
CLOAK / SHOWER ROOM tiled shower cubicle with wall-mounted Triton shower unit and attachment, low-level wc, wall-mounted wash hand basin with tiled splashback, radiator, uPVC double glazed window, extractor fan
LIVING ROOM 16' x 13', uPVC double glazed French doors to rear garden, uPVC double glazed window, tv point, double radiator
KITCHEN / DINING ROOM 12' x 9', one and a half bowl composite sink unit with mixer taps and cupboards below, range of matching white wall, base and drawer units with fitted laminated work surfaces over, built-in four-ring gas hob with extractor hood over and fitted electric oven below, gas and electric cooker points, space for fridge / freezer, space and plumbing for washing machine, space and plumbing for dishwasher, part-tiled walls, uPVC double glazed window, wall-mounted Gloworm gas-fired boiler for domestic hot water and central heating, space for table and chairs
STAIRS TO LANDING access to loft space, built-in double airing housing foam-dipped tank and fitted shelving
BEDROOM 1 11' x 9'5, radiator, uPVC double glazed window, two built-in double wardrobe cupboards
BEDROOM 2 10' x 9', radiator, uPVC double glazed window, two built-in double wardrobe cupboards
BEDROOM 3 6' x 6', radiator, uPVC double glazed window
BATHROOM white suite comprising: panel bath mixer taps and shower attachment, pedestal wash hand basin, low-level wc, part-tiled walls, uPVC double glazed window, radiator, extractor fan
FRONT GARDEN open plan, laid to lawn, outside gas and electric meters, outside tap, gated pedestrian side access to rear garden, tarmacadam driveway with parking leading to
ATTACHED SINGLE GARAGE 17' x 8', up and over door, power and light, pitched roof for storage, part-glazed door to
REAR GARDEN extending to approximately 49ft., full-width paved patio with steps up to area of formal lawn, corner / rear flower and shrub borders including Ox-eye Daisies, variegated shrubs and ornamental grasses, timber garden shed, enclosed with close-boarded / panel fencing, gated pedestrian access to front
Notice
Please note we have not tested any apparatus, fixtures, fittings, or services. Interested parties must undertake their own investigation into the working order of these items. All measurements are approximate and photographs provided for guidance only.
Courtesy light, uPVC double glazed entrance door to
ENTRANCE HALL, radiator, stairs to landing, under-stairs storage cupboard, thermostat, door to kitchen, door living room, door to
CLOAK / SHOWER ROOM tiled shower cubicle with wall-mounted Triton shower unit and attachment, low-level wc, wall-mounted wash hand basin with tiled splashback, radiator, uPVC double glazed window, extractor fan
LIVING ROOM 16' x 13', uPVC double glazed French doors to rear garden, uPVC double glazed window, tv point, double radiator
KITCHEN / DINING ROOM 12' x 9', one and a half bowl composite sink unit with mixer taps and cupboards below, range of matching white wall, base and drawer units with fitted laminated work surfaces over, built-in four-ring gas hob with extractor hood over and fitted electric oven below, gas and electric cooker points, space for fridge / freezer, space and plumbing for washing machine, space and plumbing for dishwasher, part-tiled walls, uPVC double glazed window, wall-mounted Gloworm gas-fired boiler for domestic hot water and central heating, space for table and chairs
STAIRS TO LANDING access to loft space, built-in double airing housing foam-dipped tank and fitted shelving
BEDROOM 1 11' x 9'5, radiator, uPVC double glazed window, two built-in double wardrobe cupboards
BEDROOM 2 10' x 9', radiator, uPVC double glazed window, two built-in double wardrobe cupboards
BEDROOM 3 6' x 6', radiator, uPVC double glazed window
BATHROOM white suite comprising: panel bath mixer taps and shower attachment, pedestal wash hand basin, low-level wc, part-tiled walls, uPVC double glazed window, radiator, extractor fan
FRONT GARDEN open plan, laid to lawn, outside gas and electric meters, outside tap, gated pedestrian side access to rear garden, tarmacadam driveway with parking leading to
ATTACHED SINGLE GARAGE 17' x 8', up and over door, power and light, pitched roof for storage, part-glazed door to
REAR GARDEN extending to approximately 49ft., full-width paved patio with steps up to area of formal lawn, corner / rear flower and shrub borders including Ox-eye Daisies, variegated shrubs and ornamental grasses, timber garden shed, enclosed with close-boarded / panel fencing, gated pedestrian access to front
Notice
Please note we have not tested any apparatus, fixtures, fittings, or services. Interested parties must undertake their own investigation into the working order of these items. All measurements are approximate and photographs provided for guidance only.
Council tax
First listed
Over a month agoEnergy Performance Certificate
Mornington Road, Whitehill, Hampshire, GU35
Placebuzz mortgage repayment calculator
Monthly repayment
The Est. Mortgage is for a 25 years repayment mortgage based on a 10% deposit and a 5.5% annual interest. It is only intended as a guide. Make sure you obtain accurate figures from your lender before committing to any mortgage. Your home may be repossessed if you do not keep up repayments on a mortgage.
Mornington Road, Whitehill, Hampshire, GU35 - Streetview
DISCLAIMER: Property descriptions and related information displayed on this page are marketing materials provided by Bushnell Porter - Bordon. Placebuzz does not warrant or accept any responsibility for the accuracy or completeness of the property descriptions or related information provided here and they do not constitute property particulars. Please contact Bushnell Porter - Bordon for full details and further information.





