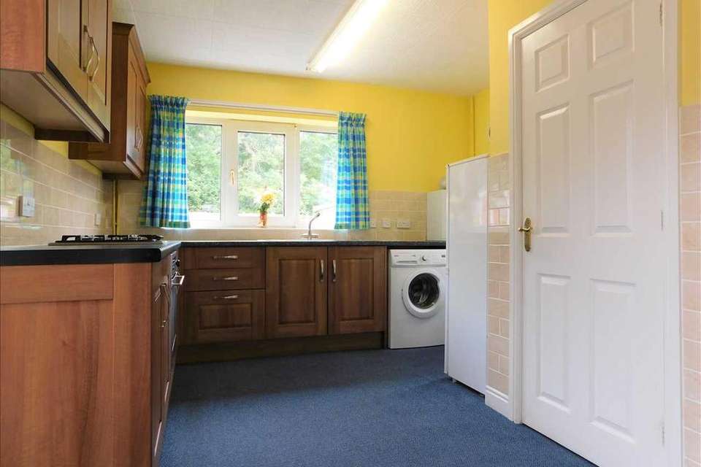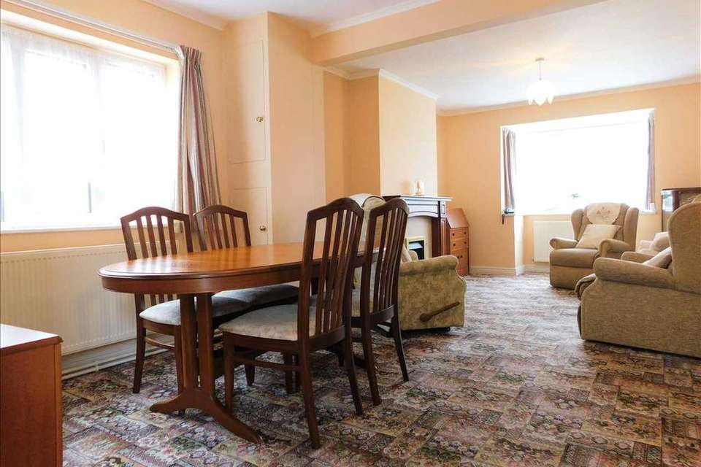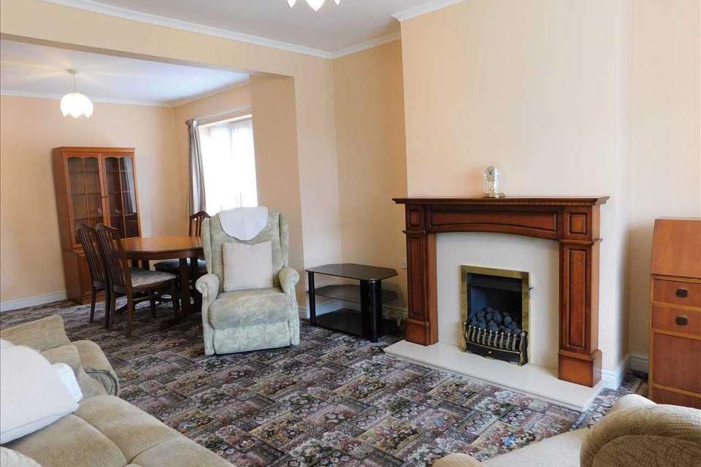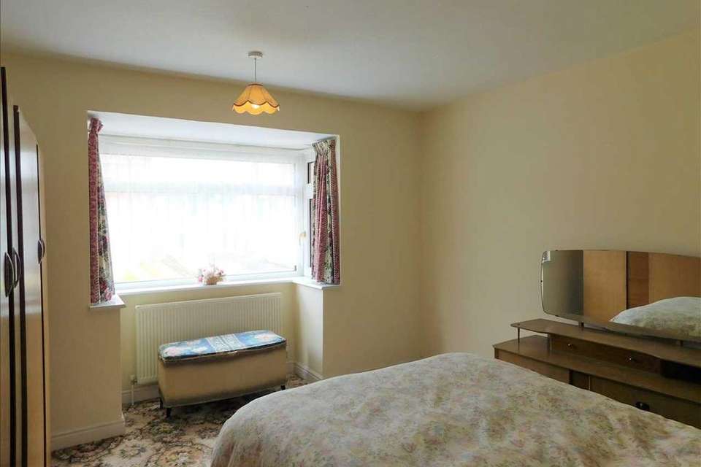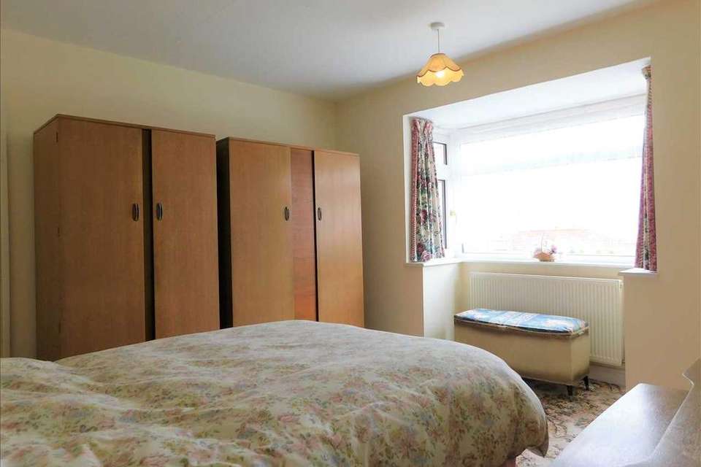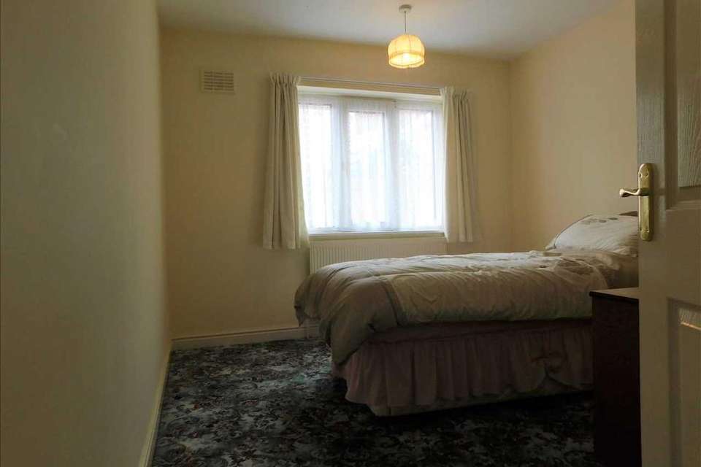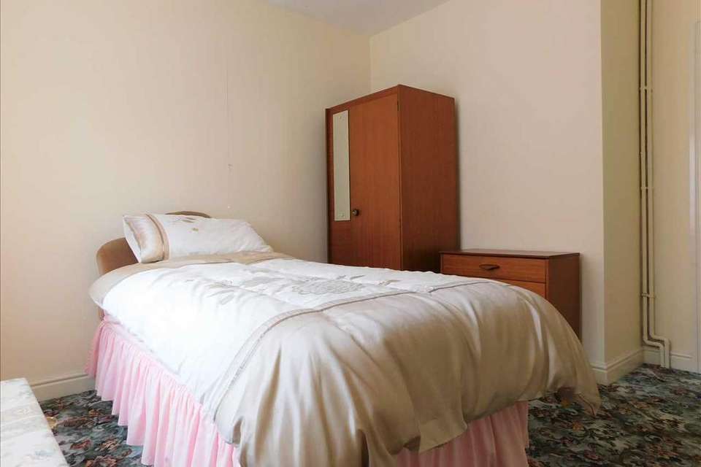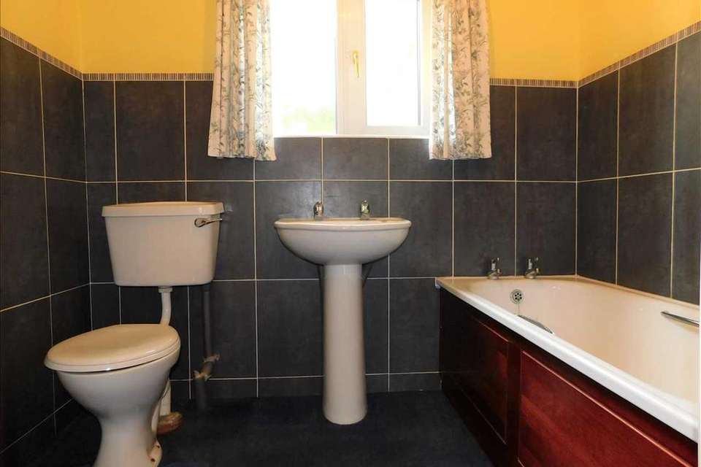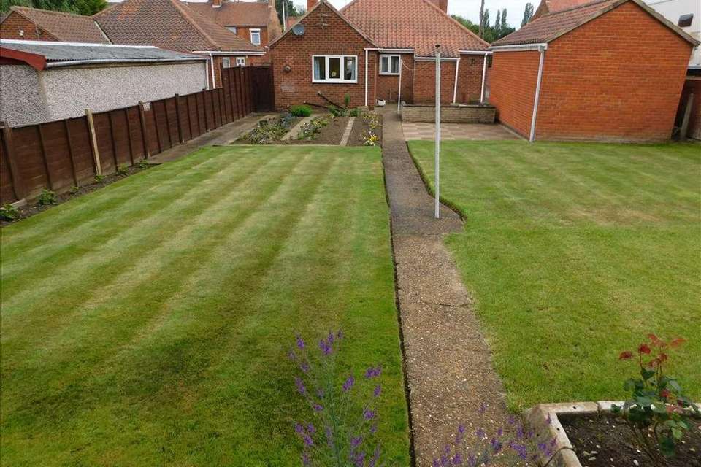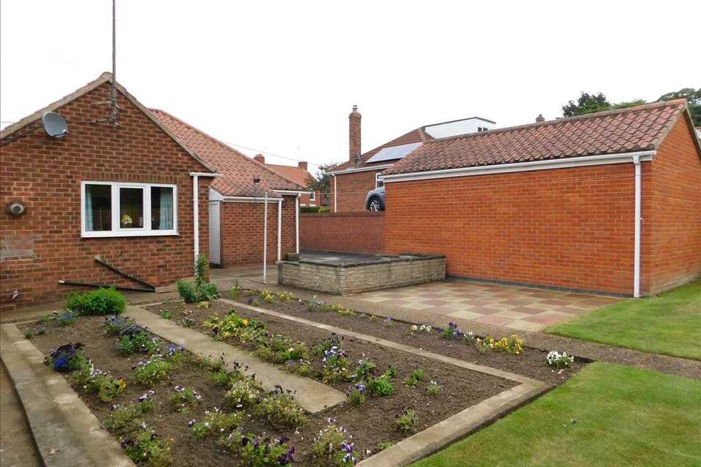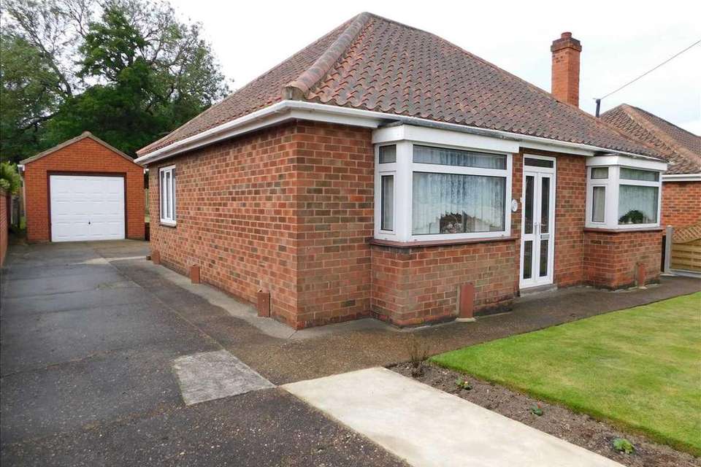2 bedroom bungalow for sale
BARROW ROAD, BARTON ON HUMBERbungalow
bedrooms
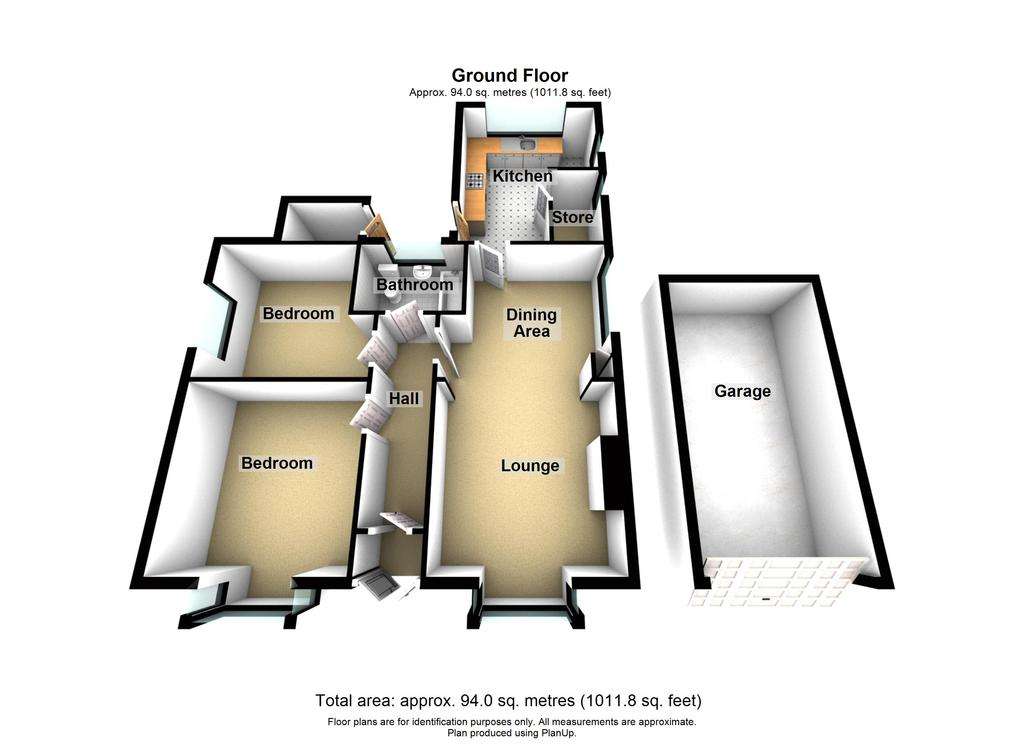
Property photos

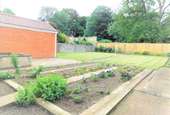
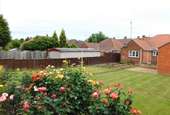
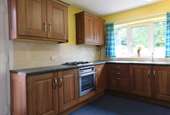
+11
Property description
*HIGHLY DESIRABLE WELL PROPORTIONED FULLY MAINTAINED BUNGALOW IN A FAVOURABLE POSITION CLOSE TO TOWN AMENITIES* *NO CHAIN* BELL WATSON ESTATE AGENTS are delighted to present this detached bungalow with accommodation including reception hallway, lounge dining room with walk in bay, modern breakfasting kitchen, two generous bedrooms and bathroom. External benefits of plentiful reception parking, detached garage and well maintained front and rear gardens. *EARLY VIEWING HIGHLY RECOMMENDED*
LOCATION
Situated in a prominent position close to the many amenities Barton upon Humber has to offer, including local shops, post office, primary and secondary schools, selection of restaurants and public houses and sports facilities. This popular market town is situated close to the Humber bridge, A18 and M180. Being 6 miles distant of the city Kingston upon Hull (UK's Capital of Culture 2017).
ACCOMMODATION
PVCu glazed dual entrance door through to porchway having obscure glazed entrance door into
RECEPTION HALLWAY
Welcoming reception space having loft access and smoke detector.
BREAKFASTING KITCHEN 4.15m (13' 7') x 3.50m (11' 6')
Dual aspect enjoying views of the well-manicured rear garden and further side window. Benefiting high and low level units with complimentary work-tops inset stainless steel sink, chrome mixer tap, integrated oven and hob, recess and plumbing for washing machine, space for American style fridge freezer, newly appointed central heating boiler, large walk-in PANTRY 1.81m (5' 11') x 1.05m (3' 5') and PVCu rear entrance door.
LOUNGE DINING ROOM 7.55m (24' 9') x 3.63m (11' 11')
Generous well-lit living space having dual aspect with walk in bay to the front and further side window, gas fire upon marble effect hearth with wood surround and discreet built in storage cupboards.
MASTER BEDROOM 4.39m (14' 5') x 3.61m (11' 10')
Well-presented master having walk in bay to front aspect.
BEDROOM TWO 3.66m (12' 0') x 3.03m (9' 11')
Second double bedroom having window to side aspect.
BATHROOM 2.28m (7' 6') x 1.65m (5' 5')
Sizeable part tiled bathroom presenting panelled bath, pedestal hand wash basin, close coupled WC and obscure glazed window to the rear aspect.
EXTERNALLY
Bordered to the front with dwarf brick wall having front garden mainly laid to lawn, well stocked borders and solid wood side entrance gate, vast reception parking upon concrete driveway leading to the detached brick GARAGE. The rear garden is thoughtfully planned boasting raised beds and further areas of colourful planting, block paved patio area for alfresco dining and relaxing and well-maintained rear lawns bordered by wood panelled fencing.
Attached to the rear of the bungalow is useful STORE having PVCu entrance door.
FIXTURES AND FITTINGS
All fixed floor coverings and fitted appliances are to be included in the sale of this property.
COUNCIL TAX
The Council Tax banding for this property is Band 'C' as confirmed by North Lincolnshire Council.
LOCATION
Situated in a prominent position close to the many amenities Barton upon Humber has to offer, including local shops, post office, primary and secondary schools, selection of restaurants and public houses and sports facilities. This popular market town is situated close to the Humber bridge, A18 and M180. Being 6 miles distant of the city Kingston upon Hull (UK's Capital of Culture 2017).
ACCOMMODATION
PVCu glazed dual entrance door through to porchway having obscure glazed entrance door into
RECEPTION HALLWAY
Welcoming reception space having loft access and smoke detector.
BREAKFASTING KITCHEN 4.15m (13' 7') x 3.50m (11' 6')
Dual aspect enjoying views of the well-manicured rear garden and further side window. Benefiting high and low level units with complimentary work-tops inset stainless steel sink, chrome mixer tap, integrated oven and hob, recess and plumbing for washing machine, space for American style fridge freezer, newly appointed central heating boiler, large walk-in PANTRY 1.81m (5' 11') x 1.05m (3' 5') and PVCu rear entrance door.
LOUNGE DINING ROOM 7.55m (24' 9') x 3.63m (11' 11')
Generous well-lit living space having dual aspect with walk in bay to the front and further side window, gas fire upon marble effect hearth with wood surround and discreet built in storage cupboards.
MASTER BEDROOM 4.39m (14' 5') x 3.61m (11' 10')
Well-presented master having walk in bay to front aspect.
BEDROOM TWO 3.66m (12' 0') x 3.03m (9' 11')
Second double bedroom having window to side aspect.
BATHROOM 2.28m (7' 6') x 1.65m (5' 5')
Sizeable part tiled bathroom presenting panelled bath, pedestal hand wash basin, close coupled WC and obscure glazed window to the rear aspect.
EXTERNALLY
Bordered to the front with dwarf brick wall having front garden mainly laid to lawn, well stocked borders and solid wood side entrance gate, vast reception parking upon concrete driveway leading to the detached brick GARAGE. The rear garden is thoughtfully planned boasting raised beds and further areas of colourful planting, block paved patio area for alfresco dining and relaxing and well-maintained rear lawns bordered by wood panelled fencing.
Attached to the rear of the bungalow is useful STORE having PVCu entrance door.
FIXTURES AND FITTINGS
All fixed floor coverings and fitted appliances are to be included in the sale of this property.
COUNCIL TAX
The Council Tax banding for this property is Band 'C' as confirmed by North Lincolnshire Council.
Council tax
First listed
Over a month agoBARROW ROAD, BARTON ON HUMBER
Placebuzz mortgage repayment calculator
Monthly repayment
The Est. Mortgage is for a 25 years repayment mortgage based on a 10% deposit and a 5.5% annual interest. It is only intended as a guide. Make sure you obtain accurate figures from your lender before committing to any mortgage. Your home may be repossessed if you do not keep up repayments on a mortgage.
BARROW ROAD, BARTON ON HUMBER - Streetview
DISCLAIMER: Property descriptions and related information displayed on this page are marketing materials provided by Bell Watson - Brigg. Placebuzz does not warrant or accept any responsibility for the accuracy or completeness of the property descriptions or related information provided here and they do not constitute property particulars. Please contact Bell Watson - Brigg for full details and further information.





