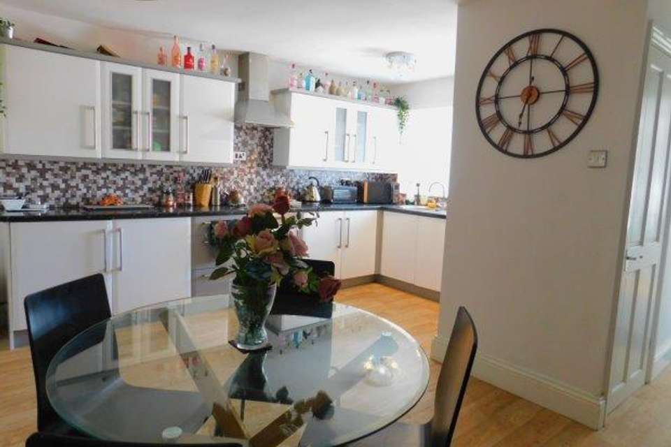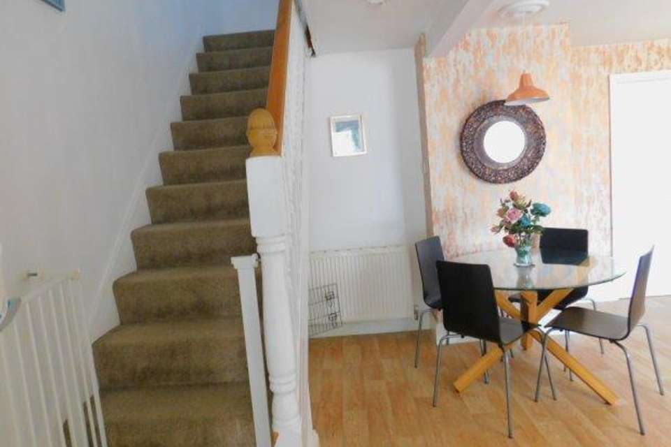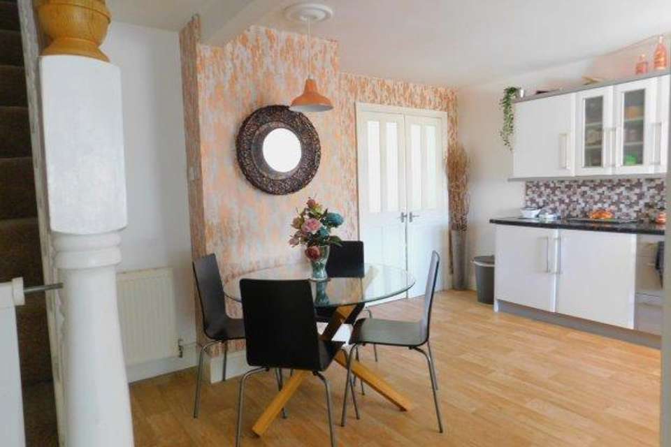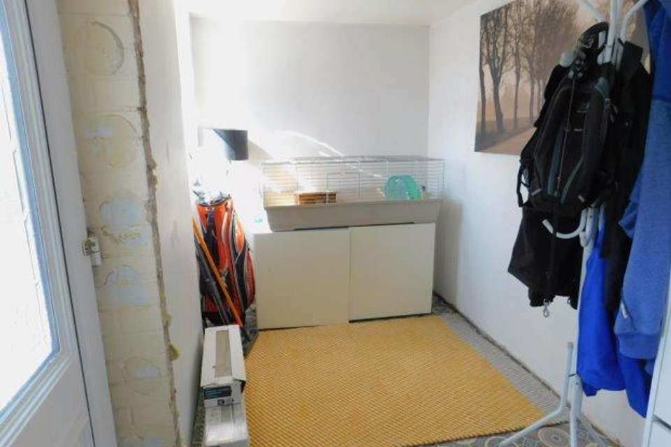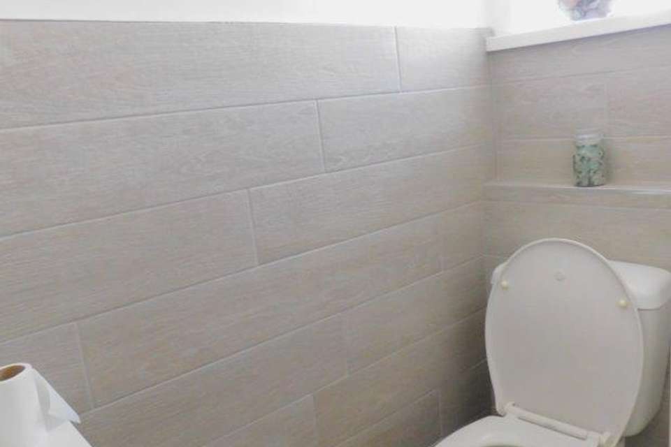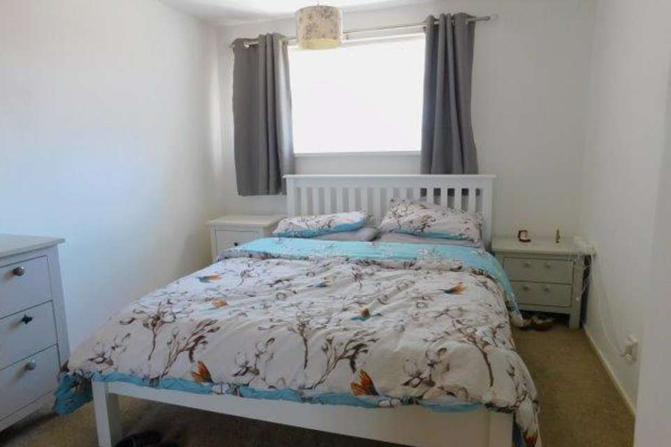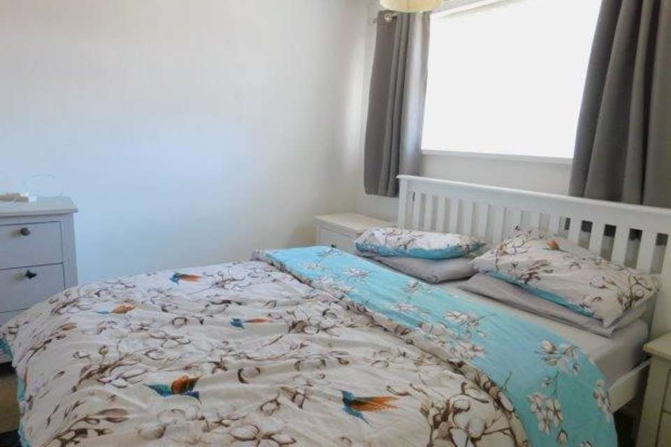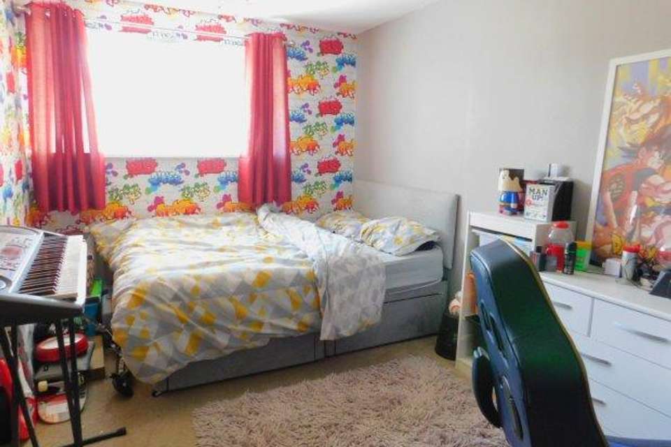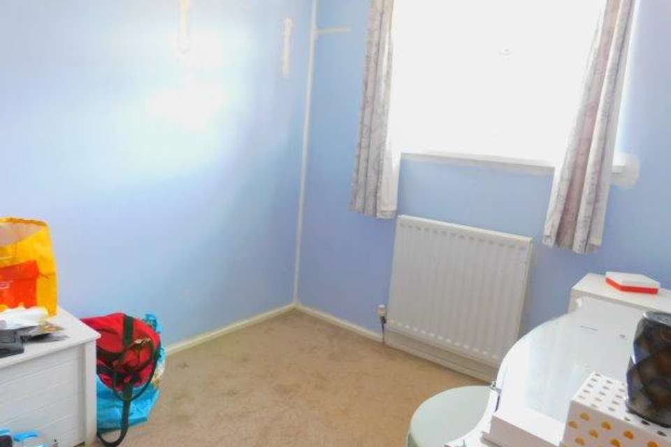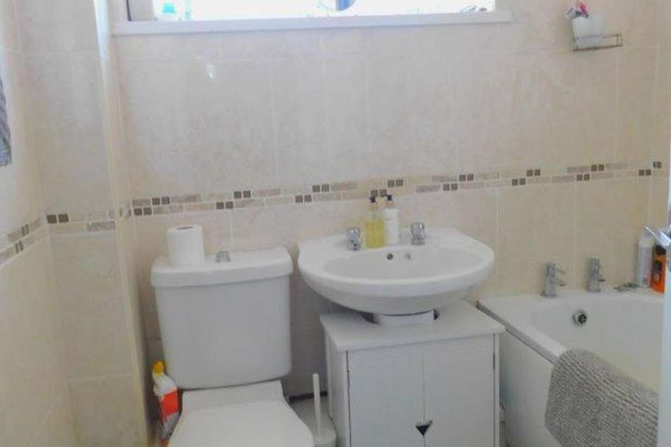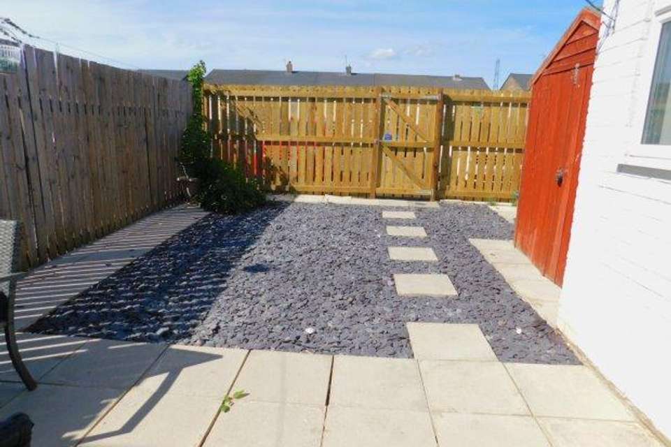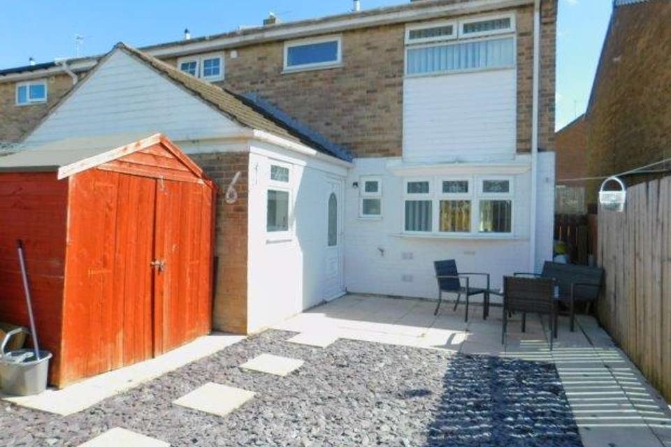3 bedroom terraced house for sale
WINDSOR DRIVE, SOUTH HETTON, PETERLEE AREA VILLAGESterraced house
bedrooms
Property photos
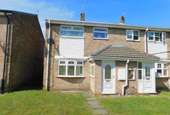
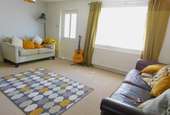
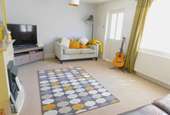
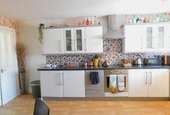
+12
Property description
FABULOUS THREE BEDROOM FAMILY HOME* CONTEMPORARY WHITE/GREY FITTED KITCHEN* WHITE BATHROOM SUITE*LOW MAINTAINENCE GARDEN TO REAR* VILLAGE LOCATION: Early viewing is essential of this fabulous three bedroom family home situated in South Hetton, warmed by gas central heating, boasting double glazing, spacious kitchen recently refitted with an attractive range of white/grey wall and base units having integrated appliances, cloakroom/w.c fitted with a white two piece suite, light & airy lounge having feature cream fireplace, to the first floor three bedrooms, bathroom fitted with a white three piece suite. Externally open plan lawn garden to the front elevation, whilst to the rear elevation a fence enclosed low maintenance garden. Early viewing is essential of this realistically priced family home.
ENTRANCE
Double glazed door leading to the porch.
PORCHWAY
Double glazed window, white decorative cladding, oak laminate flooring, half glazed door leading to the lounge.
LOUNGE
16' 06'' x 12' 03''
Double glazed bay window to the front elevation, double radiator, feature fire place in cream with electric fire, television point, double half glazed doors leading to the kitchen/breakfasting room.
KITCHEN/BREAKFAST AREA
16' 08'' x 15' 02''
Range of wall and base units in white and grey with brushed steel handles, black and grey speckled work surfaces, integrated electric oven, ceramic hob, stainless steel sink unit, plumbing for an automatic washing machine, stainless steel extractor hood, tiled splash backs in brown and beige ceramic tile, vinyl oak effect flooring, double radiator, double glazed window to the rear elevation, white spindle stair case leading to the first floor, storage cupboard, door leading to the cloak room w.c
CLOAK ROOM W.C
Double glazed window to the rear elevation, low level w.c, part tiled walls in grey wood effect tile with matching flooring.
UTILITY ROOM
09' 07'' x 05' 11''
Double glazed door leading tot he rear garden, double glazed window, vinyl tile effect flooring in shades of grey, blue and beige.
LANDING AREA
Loft access to the combi boiler, two storage cupboards.
BEDROOM 1
10' 08'' x 11' 11''
Double glazed window to the rear elevation, double radiator, built in fitted wardrobes in oak and mirrored door fronts.
BEDROOM 2
14' 00'' x 12' 01''
Double glazed window to the front elevation, double radiator.
BEDROOM 3
09' 01'' x 07' 10''
Double glazed window to the front elevation, double radiator.
FAMILY BATHROOM
06' 05'' x 05' 10''
Double glazed window to the rear elevation, three piece suite comprising : low level w.c, pedestal wash hand basin it dual taps, panel bath with dual taps, shower curtain, fully tile walls in cream and beige tile with a matching border, shower screen, electric shower, double radiator, oak effect ceramic tiled flooring.
EXTERNALLY
To the front elevation there is an open planned lawned area, whilst tot he rear elevation there is a fence enclosed garden which is low maintenance paved with a slate area, shed.
ENTRANCE
Double glazed door leading to the porch.
PORCHWAY
Double glazed window, white decorative cladding, oak laminate flooring, half glazed door leading to the lounge.
LOUNGE
16' 06'' x 12' 03''
Double glazed bay window to the front elevation, double radiator, feature fire place in cream with electric fire, television point, double half glazed doors leading to the kitchen/breakfasting room.
KITCHEN/BREAKFAST AREA
16' 08'' x 15' 02''
Range of wall and base units in white and grey with brushed steel handles, black and grey speckled work surfaces, integrated electric oven, ceramic hob, stainless steel sink unit, plumbing for an automatic washing machine, stainless steel extractor hood, tiled splash backs in brown and beige ceramic tile, vinyl oak effect flooring, double radiator, double glazed window to the rear elevation, white spindle stair case leading to the first floor, storage cupboard, door leading to the cloak room w.c
CLOAK ROOM W.C
Double glazed window to the rear elevation, low level w.c, part tiled walls in grey wood effect tile with matching flooring.
UTILITY ROOM
09' 07'' x 05' 11''
Double glazed door leading tot he rear garden, double glazed window, vinyl tile effect flooring in shades of grey, blue and beige.
LANDING AREA
Loft access to the combi boiler, two storage cupboards.
BEDROOM 1
10' 08'' x 11' 11''
Double glazed window to the rear elevation, double radiator, built in fitted wardrobes in oak and mirrored door fronts.
BEDROOM 2
14' 00'' x 12' 01''
Double glazed window to the front elevation, double radiator.
BEDROOM 3
09' 01'' x 07' 10''
Double glazed window to the front elevation, double radiator.
FAMILY BATHROOM
06' 05'' x 05' 10''
Double glazed window to the rear elevation, three piece suite comprising : low level w.c, pedestal wash hand basin it dual taps, panel bath with dual taps, shower curtain, fully tile walls in cream and beige tile with a matching border, shower screen, electric shower, double radiator, oak effect ceramic tiled flooring.
EXTERNALLY
To the front elevation there is an open planned lawned area, whilst tot he rear elevation there is a fence enclosed garden which is low maintenance paved with a slate area, shed.
Council tax
First listed
Over a month agoWINDSOR DRIVE, SOUTH HETTON, PETERLEE AREA VILLAGES
Placebuzz mortgage repayment calculator
Monthly repayment
The Est. Mortgage is for a 25 years repayment mortgage based on a 10% deposit and a 5.5% annual interest. It is only intended as a guide. Make sure you obtain accurate figures from your lender before committing to any mortgage. Your home may be repossessed if you do not keep up repayments on a mortgage.
WINDSOR DRIVE, SOUTH HETTON, PETERLEE AREA VILLAGES - Streetview
DISCLAIMER: Property descriptions and related information displayed on this page are marketing materials provided by Dowen - Peterlee. Placebuzz does not warrant or accept any responsibility for the accuracy or completeness of the property descriptions or related information provided here and they do not constitute property particulars. Please contact Dowen - Peterlee for full details and further information.





