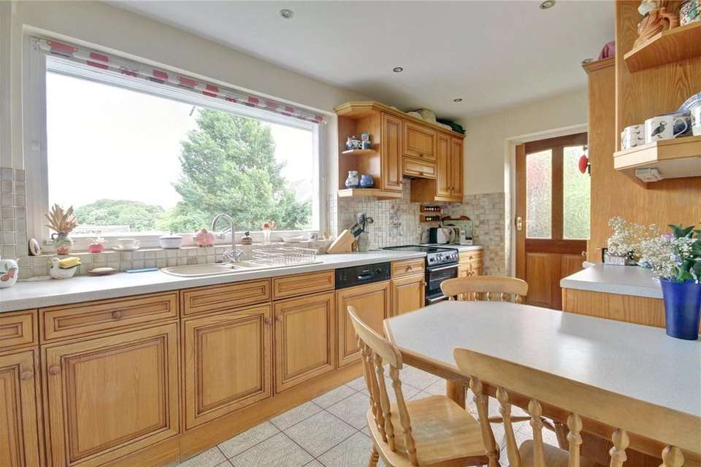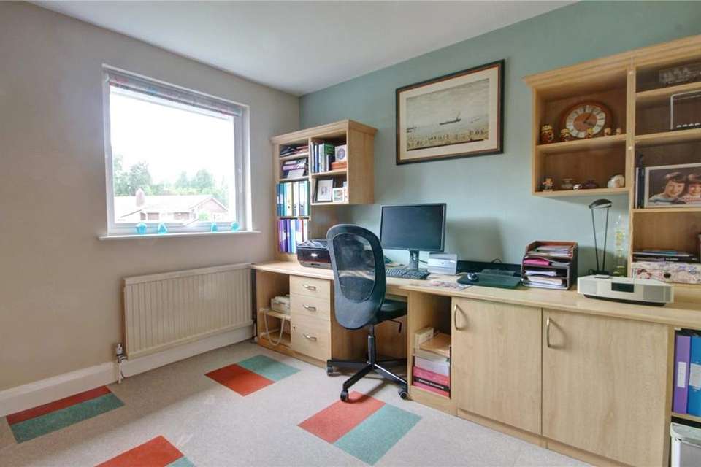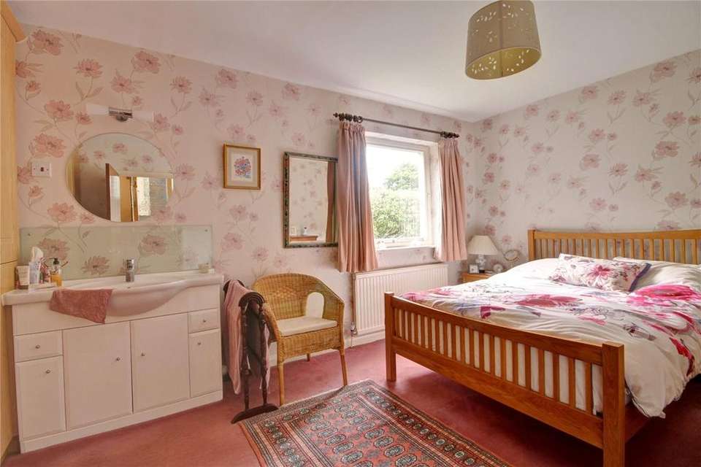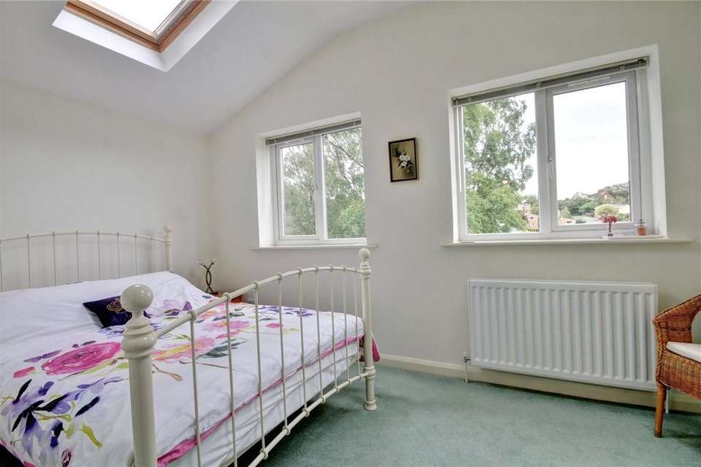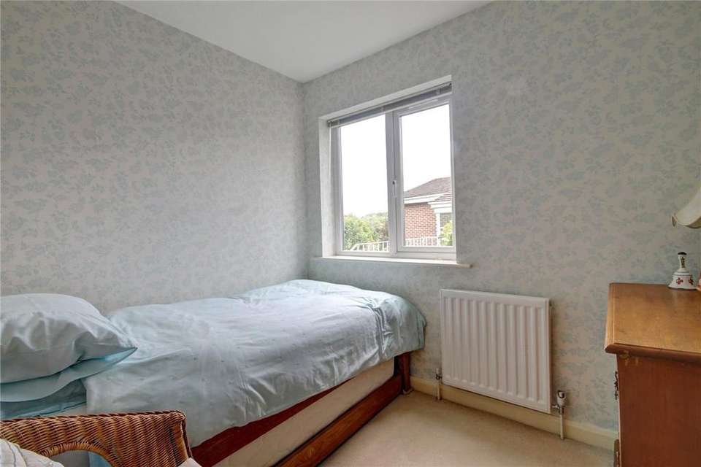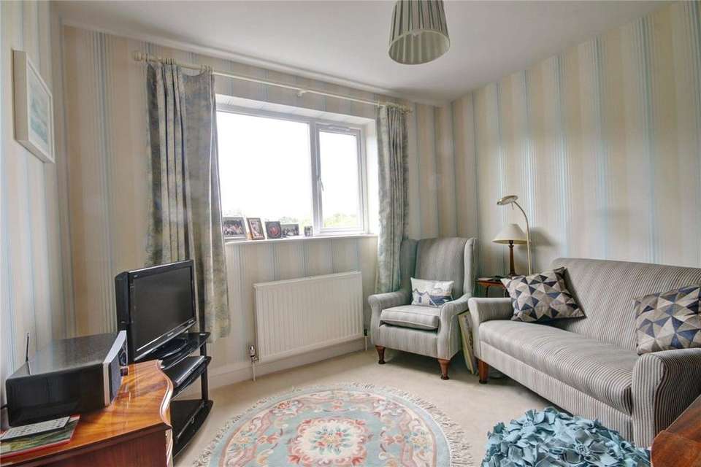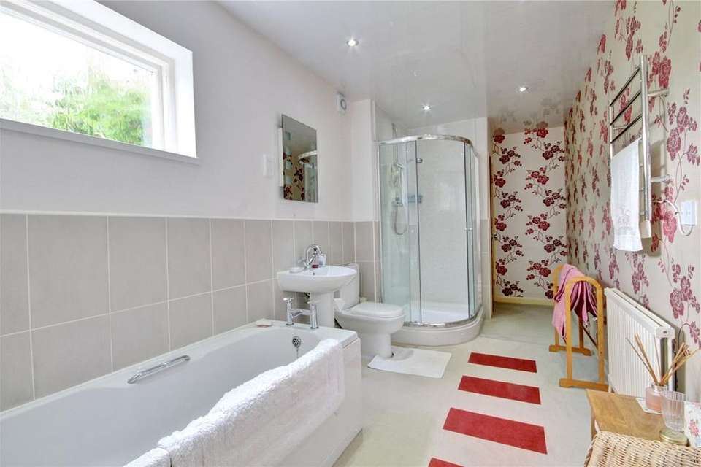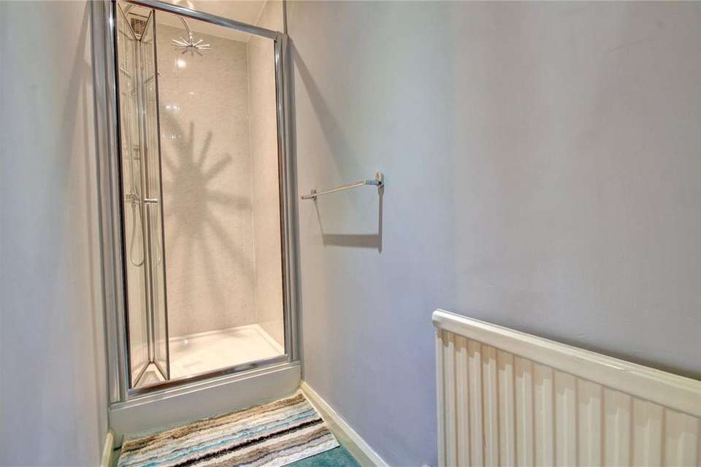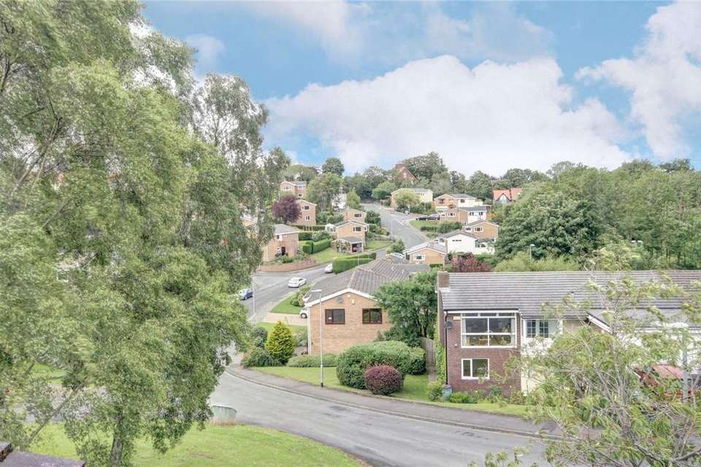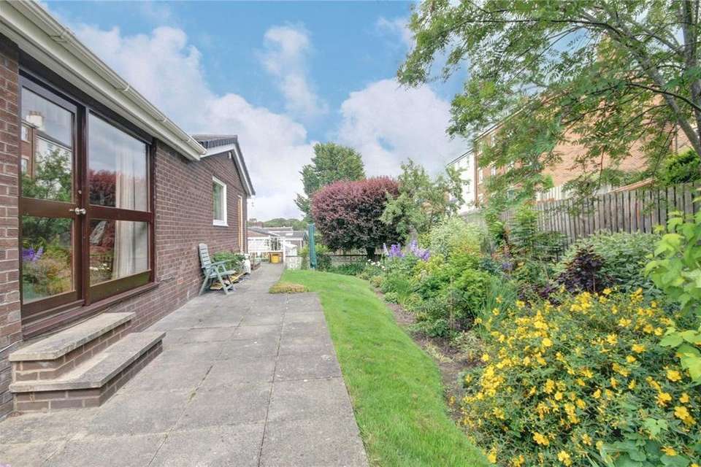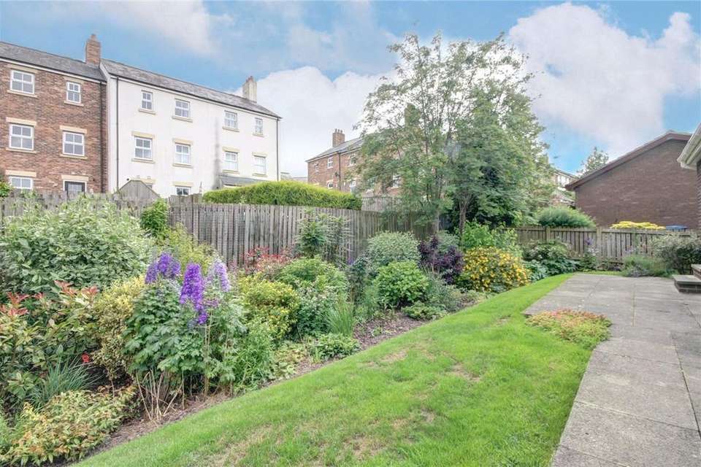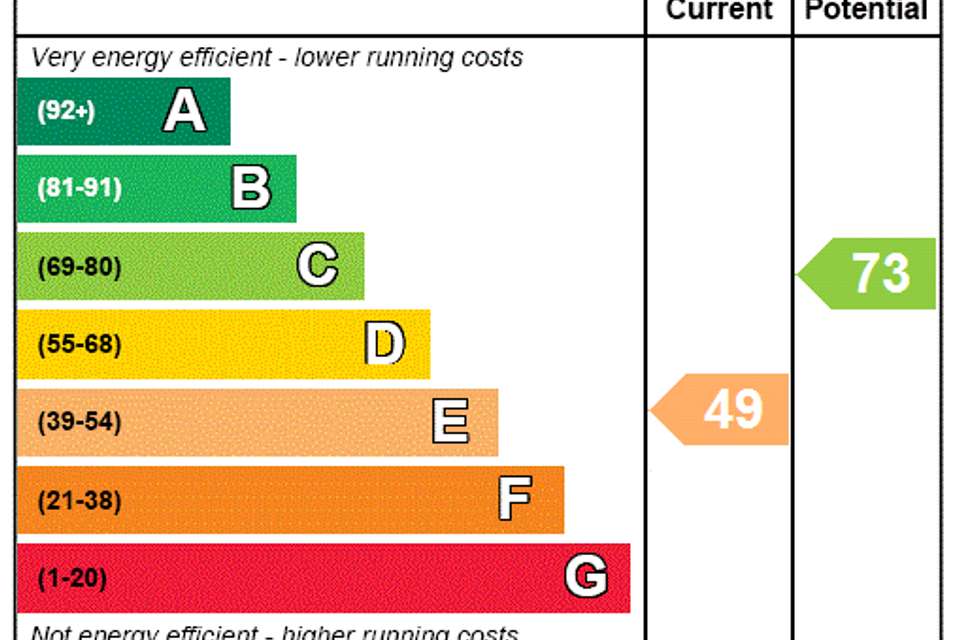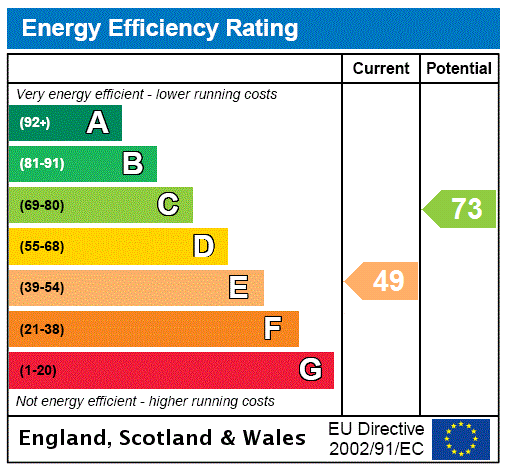4 bedroom detached house for sale
Archery Rise, Durham, DH1detached house
bedrooms
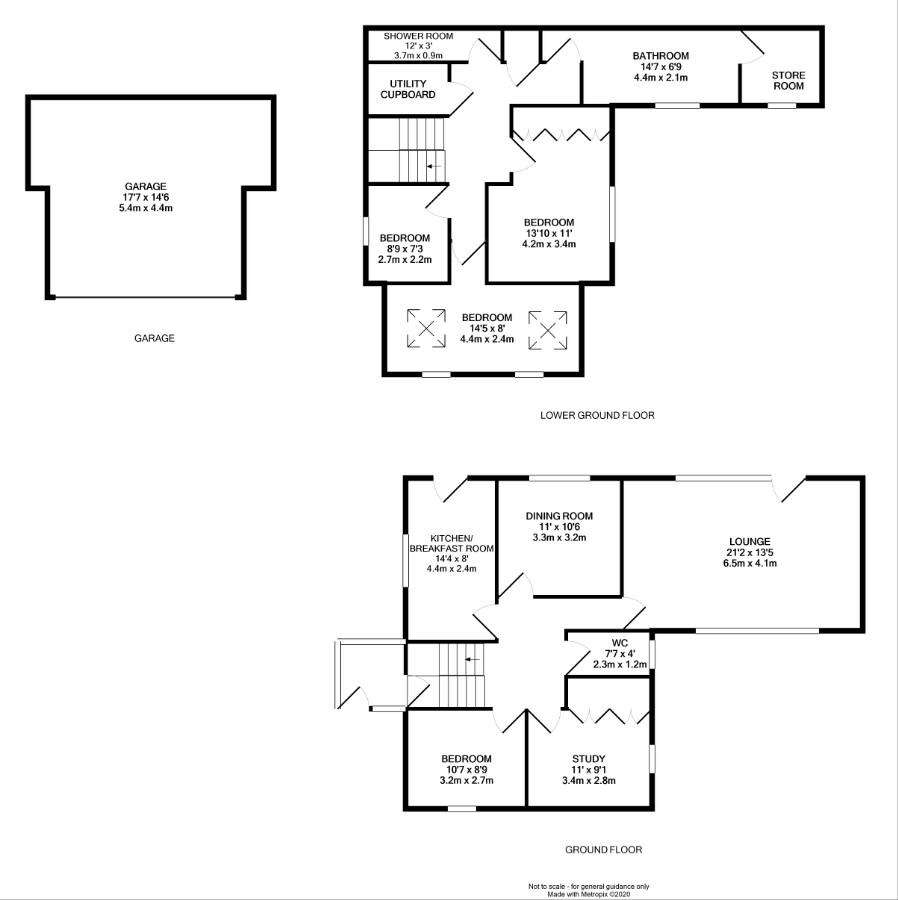
Property photos

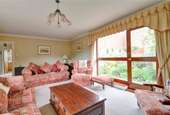
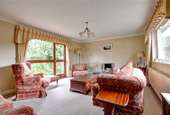
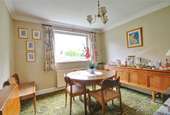
+12
Property description
We are delighted to offer for sale this deceptively spacious and extended four bedroomed detached family property benefitting from gas fired central heating and situated on an attractive plot.
With an open vista to the front, the property has a floor plan comprising: entrance hallway, cloakroom, lounge with door to rear garden, dining room, kitchen/breakfast room, bedroom and study. To the lower ground floor there are three further bedrooms, the master with fitted wardrobes, and there is a bathroom and separate shower room. Externally there are gardens to the front and rear, driveway and garage.
Archery Rise is a well planned development of individual detached properties situated within the established residential area of Nevilles Cross. It lies within walking distance of the immediate city centre with its excellent range of shopping and recreational facilities, and also a number of well respected infant and junior schools as well as Durham Johnston School and Durham School. The A167 highway is less than a 2 minutes drive, providing good road links to both north and south, and Durham railway station is also easily accessible.
Ground Floor
Entrance Porch
Entrance Hallway Stairs to upper and lower floors, radiator.
Cloakroom/Wc7'7" x 4' (2.31m x 1.22m). Frosted double glazed window to side, suite comprising wc, wash hand basin with cupboard under, radiator.
Lounge21'2" x 13'5" (6.45m x 4.1m). Double aspect with windows to front and rear, open fireplace, door to rear garden.
Dining Room11' x 10'6" (3.35m x 3.2m). Window to rear, radiator.
Kitchen/Breakfast Room14'4" x 8' (4.37m x 2.44m). Window to side, door to rear garden, fitted with a range of floor and wall units with inset one and a half bowl sink drainer unit, electric cooker point, integrated dishwasher, integrated fridge freezer, breakfast table.
Bedroom 410'7" x 8'9" (3.23m x 2.67m). Window to front, radiator.
Study11' x 9'1" (3.35m x 2.77m). Window to side, radiator, wall of fitted wardrobes.
Lower Ground Floor
Hallway Under stairs storage cupboard.
Utility Cupboard7' x 4'4" (2.13m x 1.32m). Cupboard housing hot water tank and boiler, plumbing and space for washing machine and tumble dryer point.
Bedroom 113'10" (4.22m) x 11' (3.35m) maximum measurements. Window to side, wash hand basin with cupboard under, wall of fitted wardrobes.
Bedroom 214'5" x 8' (4.4m x 2.44m). Two windows to front, two further Velux windows, radiator.
Bedroom 38'9" x 7'3" (2.67m x 2.2m). Window to side, radiator.
Bathroom14'7" x 6'9" (4.45m x 2.06m). Window to front, suite comprising wc, pedestal wash hand basin, panelled bath, separate shower cubicle with wall mounted shower, door to storage room 7'3" x 6'10" with window to front.
Shower Room12' x 3' (3.66m x 0.91m). Shower cubicle with mains fed wall mounted shower, radiator, extractor fan.
Gardens Lawned gardens to front, side and rear, predominantly laid to lawn with flowering shrubs and borders. There is a separate vegetable area to the side.
Garage17'7" (5.36m) x 14'6" (4.42m) plus two recesses. Driveway and double garage with electric sectional door.
With an open vista to the front, the property has a floor plan comprising: entrance hallway, cloakroom, lounge with door to rear garden, dining room, kitchen/breakfast room, bedroom and study. To the lower ground floor there are three further bedrooms, the master with fitted wardrobes, and there is a bathroom and separate shower room. Externally there are gardens to the front and rear, driveway and garage.
Archery Rise is a well planned development of individual detached properties situated within the established residential area of Nevilles Cross. It lies within walking distance of the immediate city centre with its excellent range of shopping and recreational facilities, and also a number of well respected infant and junior schools as well as Durham Johnston School and Durham School. The A167 highway is less than a 2 minutes drive, providing good road links to both north and south, and Durham railway station is also easily accessible.
Ground Floor
Entrance Porch
Entrance Hallway Stairs to upper and lower floors, radiator.
Cloakroom/Wc7'7" x 4' (2.31m x 1.22m). Frosted double glazed window to side, suite comprising wc, wash hand basin with cupboard under, radiator.
Lounge21'2" x 13'5" (6.45m x 4.1m). Double aspect with windows to front and rear, open fireplace, door to rear garden.
Dining Room11' x 10'6" (3.35m x 3.2m). Window to rear, radiator.
Kitchen/Breakfast Room14'4" x 8' (4.37m x 2.44m). Window to side, door to rear garden, fitted with a range of floor and wall units with inset one and a half bowl sink drainer unit, electric cooker point, integrated dishwasher, integrated fridge freezer, breakfast table.
Bedroom 410'7" x 8'9" (3.23m x 2.67m). Window to front, radiator.
Study11' x 9'1" (3.35m x 2.77m). Window to side, radiator, wall of fitted wardrobes.
Lower Ground Floor
Hallway Under stairs storage cupboard.
Utility Cupboard7' x 4'4" (2.13m x 1.32m). Cupboard housing hot water tank and boiler, plumbing and space for washing machine and tumble dryer point.
Bedroom 113'10" (4.22m) x 11' (3.35m) maximum measurements. Window to side, wash hand basin with cupboard under, wall of fitted wardrobes.
Bedroom 214'5" x 8' (4.4m x 2.44m). Two windows to front, two further Velux windows, radiator.
Bedroom 38'9" x 7'3" (2.67m x 2.2m). Window to side, radiator.
Bathroom14'7" x 6'9" (4.45m x 2.06m). Window to front, suite comprising wc, pedestal wash hand basin, panelled bath, separate shower cubicle with wall mounted shower, door to storage room 7'3" x 6'10" with window to front.
Shower Room12' x 3' (3.66m x 0.91m). Shower cubicle with mains fed wall mounted shower, radiator, extractor fan.
Gardens Lawned gardens to front, side and rear, predominantly laid to lawn with flowering shrubs and borders. There is a separate vegetable area to the side.
Garage17'7" (5.36m) x 14'6" (4.42m) plus two recesses. Driveway and double garage with electric sectional door.
Council tax
First listed
Over a month agoEnergy Performance Certificate
Archery Rise, Durham, DH1
Placebuzz mortgage repayment calculator
Monthly repayment
The Est. Mortgage is for a 25 years repayment mortgage based on a 10% deposit and a 5.5% annual interest. It is only intended as a guide. Make sure you obtain accurate figures from your lender before committing to any mortgage. Your home may be repossessed if you do not keep up repayments on a mortgage.
Archery Rise, Durham, DH1 - Streetview
DISCLAIMER: Property descriptions and related information displayed on this page are marketing materials provided by J W Wood Estate Agents - Durham. Placebuzz does not warrant or accept any responsibility for the accuracy or completeness of the property descriptions or related information provided here and they do not constitute property particulars. Please contact J W Wood Estate Agents - Durham for full details and further information.





