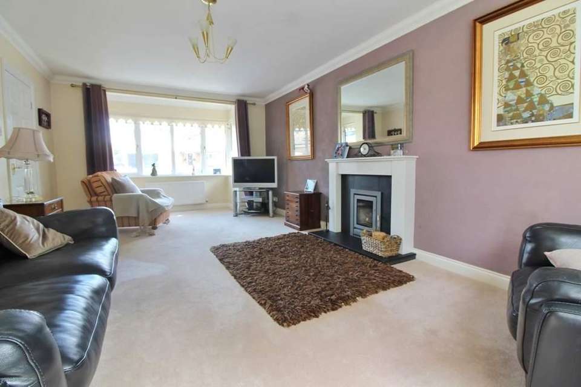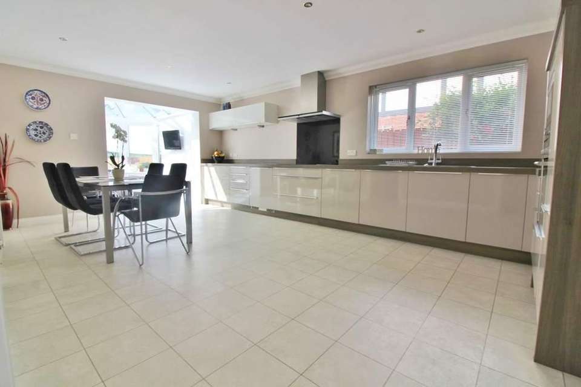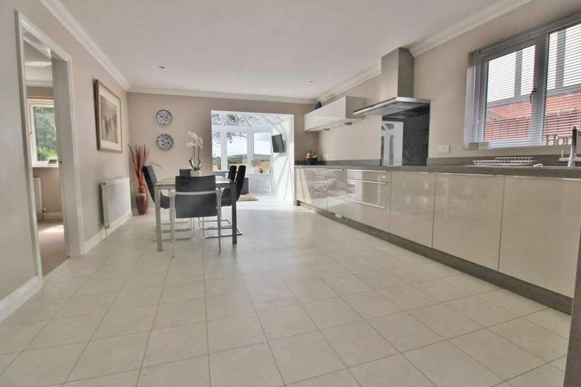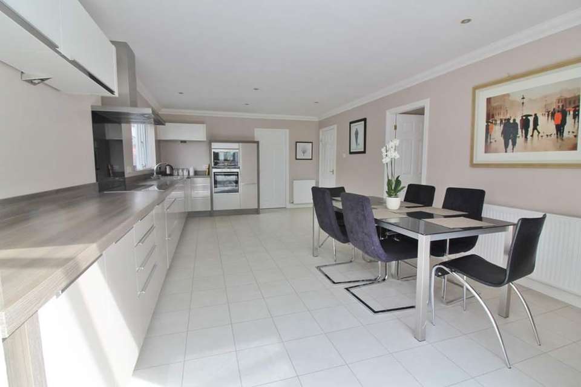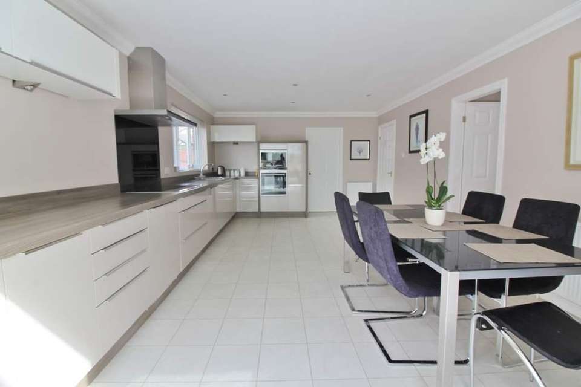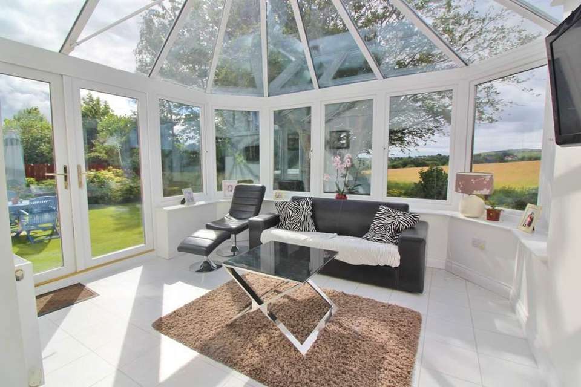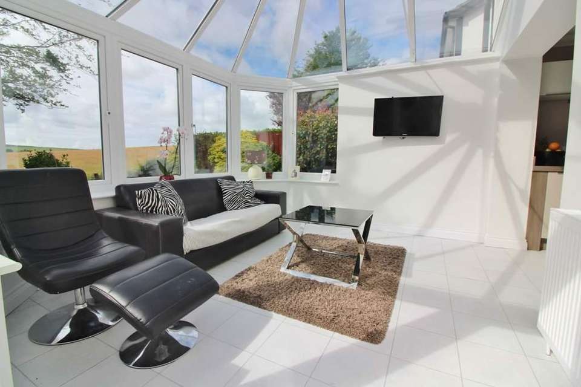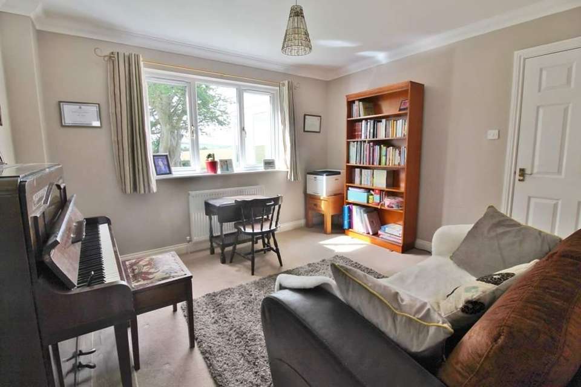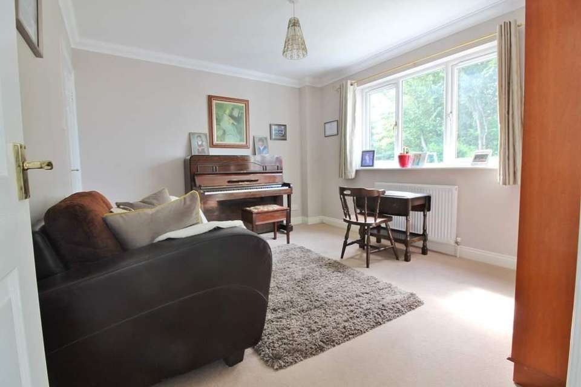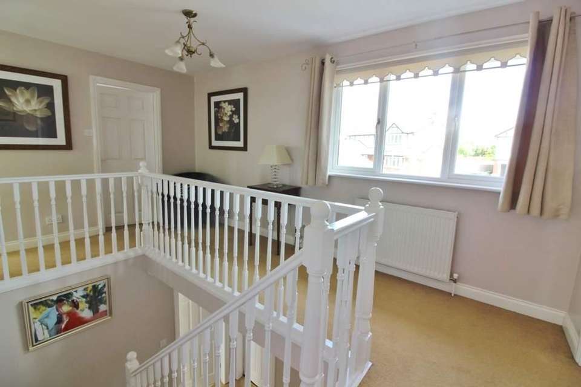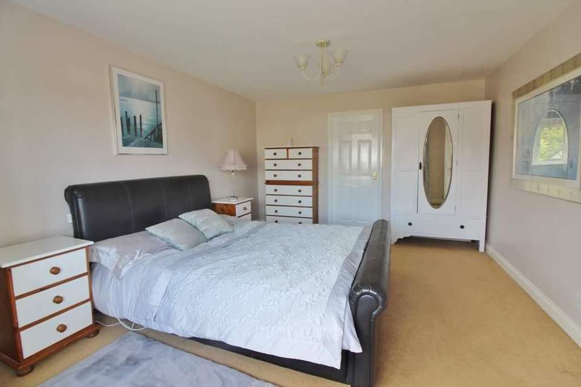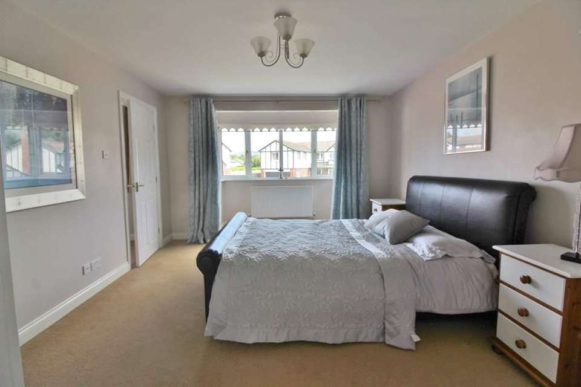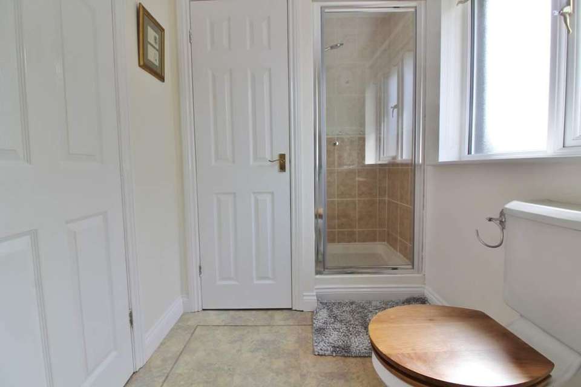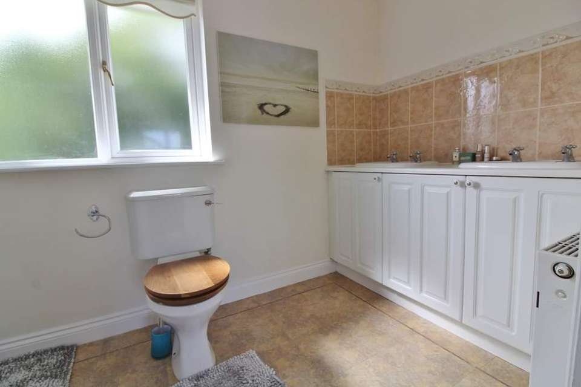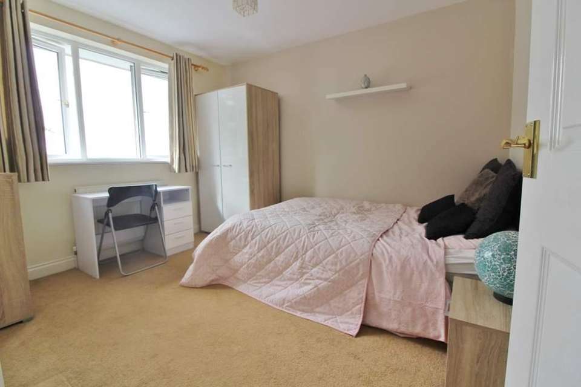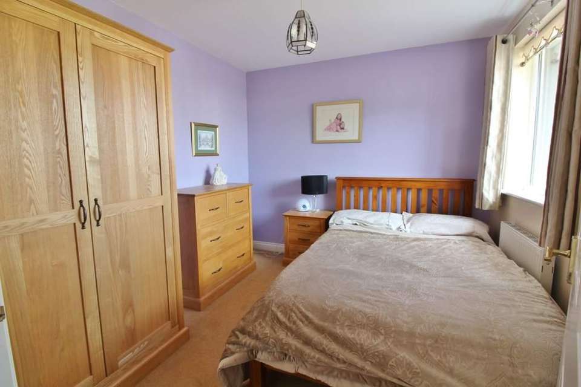4 bedroom house for sale
44 Hollin Bank, Douglas, IM4 4TThouse
bedrooms
Property photos
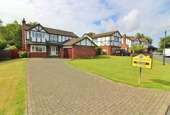
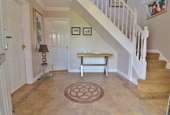
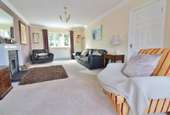
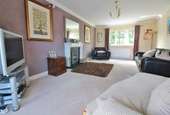
+16
Property description
360 DEGREE PROPERTY TOUR
Traditionally Built Family Home
Quiet Cul-De-Sac Location
Sought After Residential Development
Lounge, Snug and Everest Conservatory
Ultra-Modern Kitchen/Diner plus Utility Room and Cloakroom
Master Bedroom with En-Suite Shower Room
3 Further Double Bedrooms plus Family Bathroom
Attached Double Garage, Off Road Parking
uPVC Double Glazing, Gas Fired Central Heating
South Facing Rear Garden plus Fabulous Rural Views
Internal Inspection Highly Recommended
SITUATION Travelling from the Grandstand along the TT course continue through the traffic lights at St. Ninians and down Bray Hill. Turn left at the next set of traffic lights onto Tromode Road. At the end of Tromode Road turn left onto Johnny Wattersons Lane and continue onto Ballafletcher Road. Turn left immediately opposite the vehicle testing centre into Tromode Woods and bear left. Follow the road around until you enter Hollin Bank where this property can be found at the end of the cul-de-sac clearly identified by our For Sale board.
ACCOMMODATION
COVERED ENTRANCE Fitted night light.
ENTRANCE HALL Composite Everest double glazed entrance door with double glazed side panels. Karndean flooring. Coved ceiling. Enclosed staircase to first floor.
CLOAKROOM Fitted with a two piece suite in white comprising vanity sink unit and toilet. Coved ceiling.
LOUNGE (approx. 22'8 x 11'10) A particularly light and airy room being dual aspect. Feature uPVC double glazed walk in bay window. Feature inset multi-fuel burner with slate hearth below and slate slips. Coved ceiling. Telephone point. Television point. Satellite point.
KITCHEN/DINER (approx. 19'10 x 12'6) Fitted with an excellent range of ultra-modern high gloss grey fronted wall units and base units with drawers. Fitted laminated worktops with inset one and half bowl Asterite sink. Fitted Siemens fan assisted electric oven with eye level Siemens microwave above. Inset Siemens five ring induction hob with Siemens stainless steel extractor above. Integrated Siemens fridge. Integrated Siemens dishwasher with matching drawers. Pull out larder unit. Under cupboard lighting. Laminated splashbacks. Karndean flooring. Coved ceiling. Space for a 10-12 seater table. Door to snug. Door to utility room. A clear opening provides access to:
CONSERVATORY (approx. 12'1 x 9'11) Everest uPVC double glazed conservatory with double glazed roof. Fabulous rural views over the surrounding fields. Karndean flooring. Twin uPVC double glazed doors to rear garden. Radiator.
SNUG (approx. 12'0 x 10'11) A uPVC double glazed window provides a fabulous outlook over the surrounding fields. Coved ceiling.
UTILITY ROOM (approx. 9'11 x 5'1) Fitted with a range of display cabinets and base units. Fitted laminated worktop with inset stainless steel sink. Space and plumbing for an automatic washing machine. Space for a tumble dryer. Tiled splashbacks. Karndean flooring. Timber double glazed door to side garden. Door to:
ATTACHED DOUBLE GARAGE (approx. 16'9 x 16'0) Galvanised up and over door. Fitted shelving. A Vaillant gas fired boiler supplies the central heating and domestic hot water. Pressurised hot water cylinder.
FIRST FLOOR
LANDING uPVC double glazed window. Good sized airing cupboard with loft access.
MASTER BEDROOM (approx. 17'8 x 11'1) Feature uPVC double glazed walk in bay window. Television point. Door to:
EN-SUITE SHOWER ROOM Fitted with a three piece suite in white comprising walk in shower cubicle, his and his sinks with storage below and toilet. Built in storage cupboard. Karndean flooring.
BEDROOM 2 (approx. 11'11 x 9'7) A uPVC double glazed window provides a fabulous rural outlook over the surrounding fields.
BEDROOM 3 (approx. 9'7 x 8'11) uPVC double glazed window.
BEDROOM 4 (approx. 11'0 X 7'11) A uPVC double glazed window provides a fabulous rural outlook over the surrounding fields.
FAMILY BATHROOM Fitted with a three piece suite in white comprising panel bath with shower facility above and fitted shower screen, pedestal wash hand basin and toilet. Kardean flooring.
OUTSIDE At the front of the property is a good sized predominantly laid to lawn garden. A brick paviour driveway provides off road parking for approximately 6 vehicles.
At the rear of the property is a good sized South facing sunny laid to lawn garden with fabulous rural views and flowering shrubs to the boundary.
INCLUSIONS Fitted carpets, curtains, blinds and light fittings.
THINKING OF SELLING? We are professionally qualified estate agents and licensed members of the National Association of Estate Agents (NAEA). We provide free of charge walk through valuations based on properties that have sold so the valuation is far more accurate and realistic. We will also advise and listen to your thoughts and plans. Give us a call on[use Contact Agent Button] or email us [use Contact Agent Button]
DISCLAIMER Whilst Manxmove Ltd believe that these details are correct, neither Manxmove Ltd or their clients guarantee their accuracy in any way. Consequently, these details are not to be used to form part of any legally binding contract. Prospective purchasers or tenants are advised to visit this property to satisfy themselves as to the correctness of these details. Please note, we use wide angle camera lenses in order to show as much of each room as possible. This is not intended to mislead any prospective purchasers or tenants in any way and an honest verbal description is always available prior to viewing if required.
Traditionally Built Family Home
Quiet Cul-De-Sac Location
Sought After Residential Development
Lounge, Snug and Everest Conservatory
Ultra-Modern Kitchen/Diner plus Utility Room and Cloakroom
Master Bedroom with En-Suite Shower Room
3 Further Double Bedrooms plus Family Bathroom
Attached Double Garage, Off Road Parking
uPVC Double Glazing, Gas Fired Central Heating
South Facing Rear Garden plus Fabulous Rural Views
Internal Inspection Highly Recommended
SITUATION Travelling from the Grandstand along the TT course continue through the traffic lights at St. Ninians and down Bray Hill. Turn left at the next set of traffic lights onto Tromode Road. At the end of Tromode Road turn left onto Johnny Wattersons Lane and continue onto Ballafletcher Road. Turn left immediately opposite the vehicle testing centre into Tromode Woods and bear left. Follow the road around until you enter Hollin Bank where this property can be found at the end of the cul-de-sac clearly identified by our For Sale board.
ACCOMMODATION
COVERED ENTRANCE Fitted night light.
ENTRANCE HALL Composite Everest double glazed entrance door with double glazed side panels. Karndean flooring. Coved ceiling. Enclosed staircase to first floor.
CLOAKROOM Fitted with a two piece suite in white comprising vanity sink unit and toilet. Coved ceiling.
LOUNGE (approx. 22'8 x 11'10) A particularly light and airy room being dual aspect. Feature uPVC double glazed walk in bay window. Feature inset multi-fuel burner with slate hearth below and slate slips. Coved ceiling. Telephone point. Television point. Satellite point.
KITCHEN/DINER (approx. 19'10 x 12'6) Fitted with an excellent range of ultra-modern high gloss grey fronted wall units and base units with drawers. Fitted laminated worktops with inset one and half bowl Asterite sink. Fitted Siemens fan assisted electric oven with eye level Siemens microwave above. Inset Siemens five ring induction hob with Siemens stainless steel extractor above. Integrated Siemens fridge. Integrated Siemens dishwasher with matching drawers. Pull out larder unit. Under cupboard lighting. Laminated splashbacks. Karndean flooring. Coved ceiling. Space for a 10-12 seater table. Door to snug. Door to utility room. A clear opening provides access to:
CONSERVATORY (approx. 12'1 x 9'11) Everest uPVC double glazed conservatory with double glazed roof. Fabulous rural views over the surrounding fields. Karndean flooring. Twin uPVC double glazed doors to rear garden. Radiator.
SNUG (approx. 12'0 x 10'11) A uPVC double glazed window provides a fabulous outlook over the surrounding fields. Coved ceiling.
UTILITY ROOM (approx. 9'11 x 5'1) Fitted with a range of display cabinets and base units. Fitted laminated worktop with inset stainless steel sink. Space and plumbing for an automatic washing machine. Space for a tumble dryer. Tiled splashbacks. Karndean flooring. Timber double glazed door to side garden. Door to:
ATTACHED DOUBLE GARAGE (approx. 16'9 x 16'0) Galvanised up and over door. Fitted shelving. A Vaillant gas fired boiler supplies the central heating and domestic hot water. Pressurised hot water cylinder.
FIRST FLOOR
LANDING uPVC double glazed window. Good sized airing cupboard with loft access.
MASTER BEDROOM (approx. 17'8 x 11'1) Feature uPVC double glazed walk in bay window. Television point. Door to:
EN-SUITE SHOWER ROOM Fitted with a three piece suite in white comprising walk in shower cubicle, his and his sinks with storage below and toilet. Built in storage cupboard. Karndean flooring.
BEDROOM 2 (approx. 11'11 x 9'7) A uPVC double glazed window provides a fabulous rural outlook over the surrounding fields.
BEDROOM 3 (approx. 9'7 x 8'11) uPVC double glazed window.
BEDROOM 4 (approx. 11'0 X 7'11) A uPVC double glazed window provides a fabulous rural outlook over the surrounding fields.
FAMILY BATHROOM Fitted with a three piece suite in white comprising panel bath with shower facility above and fitted shower screen, pedestal wash hand basin and toilet. Kardean flooring.
OUTSIDE At the front of the property is a good sized predominantly laid to lawn garden. A brick paviour driveway provides off road parking for approximately 6 vehicles.
At the rear of the property is a good sized South facing sunny laid to lawn garden with fabulous rural views and flowering shrubs to the boundary.
INCLUSIONS Fitted carpets, curtains, blinds and light fittings.
THINKING OF SELLING? We are professionally qualified estate agents and licensed members of the National Association of Estate Agents (NAEA). We provide free of charge walk through valuations based on properties that have sold so the valuation is far more accurate and realistic. We will also advise and listen to your thoughts and plans. Give us a call on[use Contact Agent Button] or email us [use Contact Agent Button]
DISCLAIMER Whilst Manxmove Ltd believe that these details are correct, neither Manxmove Ltd or their clients guarantee their accuracy in any way. Consequently, these details are not to be used to form part of any legally binding contract. Prospective purchasers or tenants are advised to visit this property to satisfy themselves as to the correctness of these details. Please note, we use wide angle camera lenses in order to show as much of each room as possible. This is not intended to mislead any prospective purchasers or tenants in any way and an honest verbal description is always available prior to viewing if required.
Council tax
First listed
Over a month ago44 Hollin Bank, Douglas, IM4 4TT
Placebuzz mortgage repayment calculator
Monthly repayment
The Est. Mortgage is for a 25 years repayment mortgage based on a 10% deposit and a 5.5% annual interest. It is only intended as a guide. Make sure you obtain accurate figures from your lender before committing to any mortgage. Your home may be repossessed if you do not keep up repayments on a mortgage.
44 Hollin Bank, Douglas, IM4 4TT - Streetview
DISCLAIMER: Property descriptions and related information displayed on this page are marketing materials provided by Manxmove Estate Agents - Douglas. Placebuzz does not warrant or accept any responsibility for the accuracy or completeness of the property descriptions or related information provided here and they do not constitute property particulars. Please contact Manxmove Estate Agents - Douglas for full details and further information.





