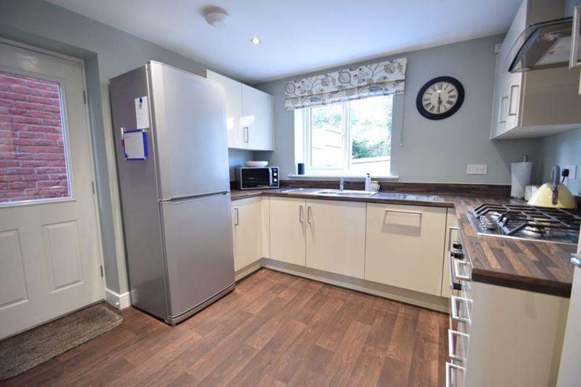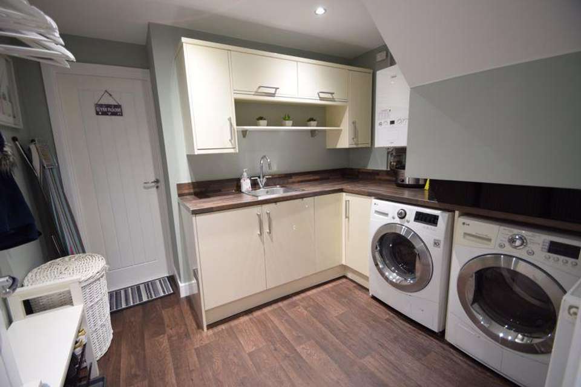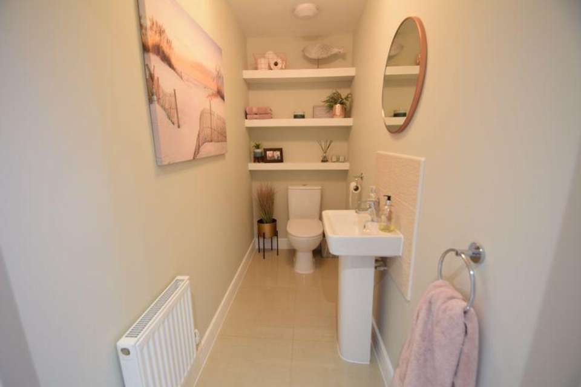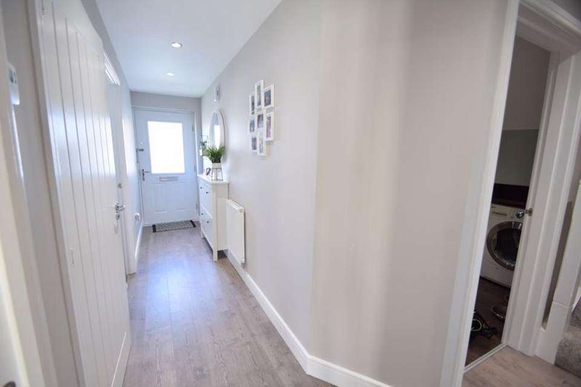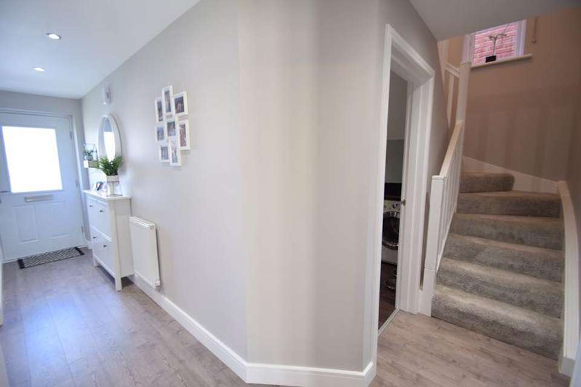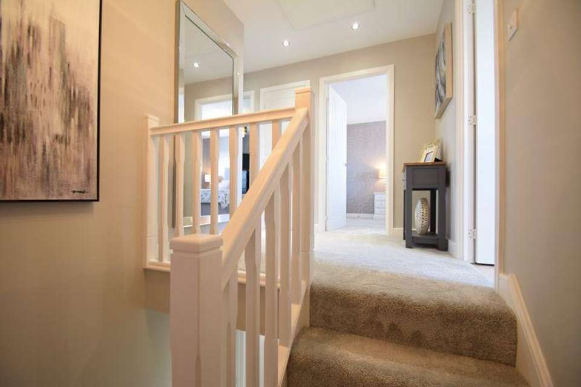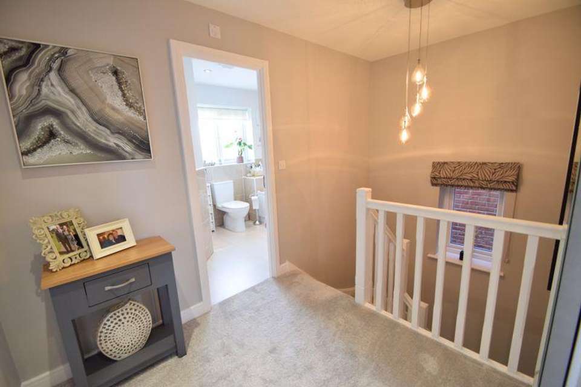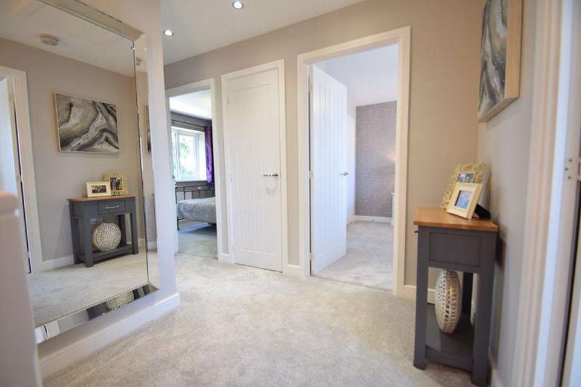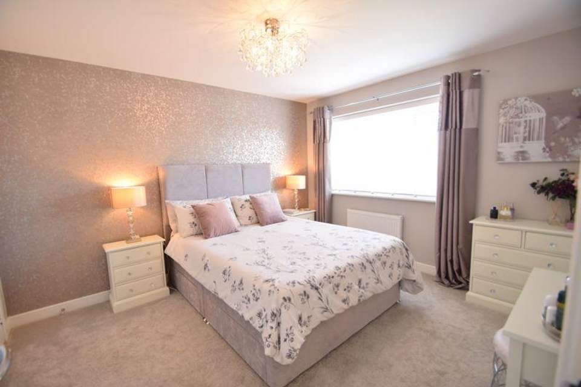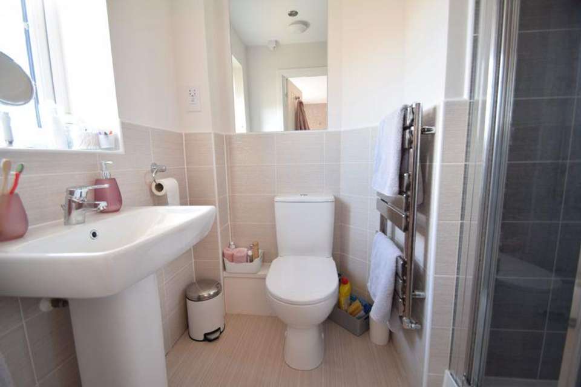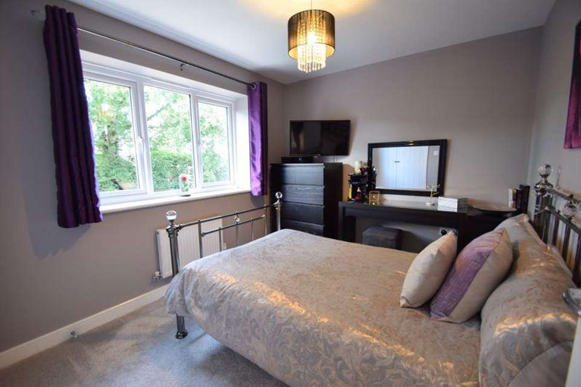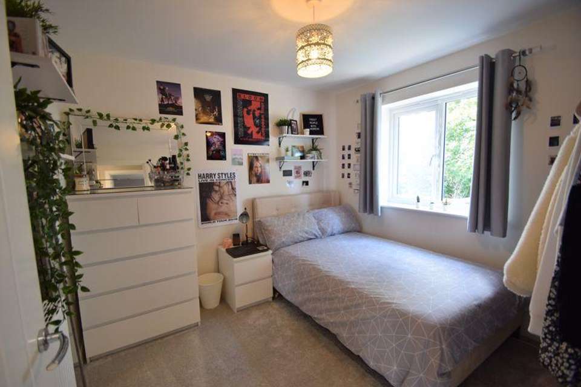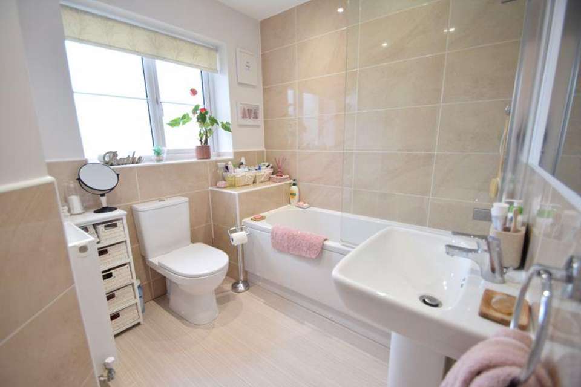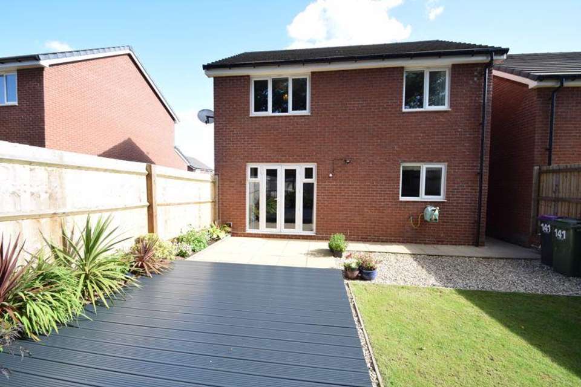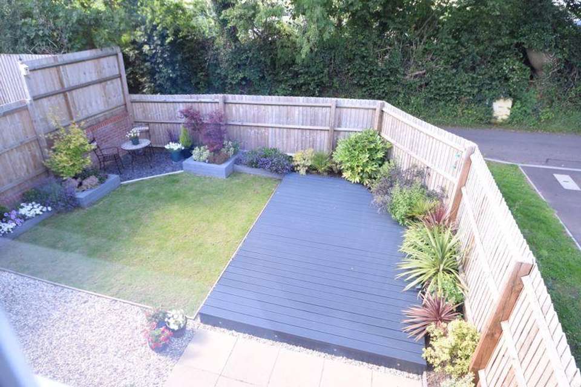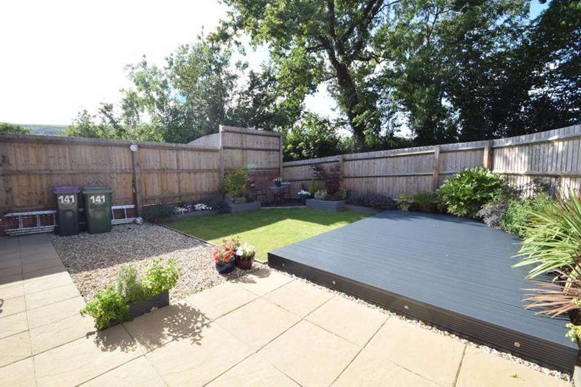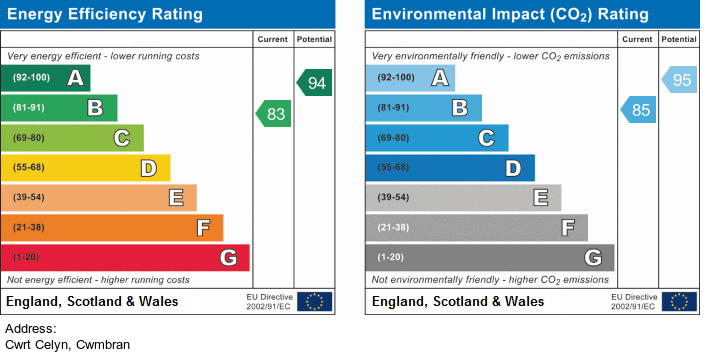3 bedroom detached house for sale
Cwrt Celyn, Cwmbrandetached house
bedrooms
Property photos
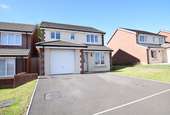
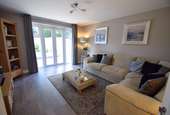
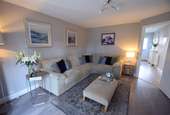
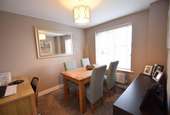
+16
Property description
An Recently Built outstanding Three Double Bedroom Detached House tastefully decorated by professional decorators. The property is situated close to all amenities including Greenmeadow Community Farm, Cwmbran Town Centre and Major Road and Rail links.
Entrance hall
Composite entrance door with obscured double glazed window, radiator, inset ceiling spotlights, laminate flooring.
Ground floor cloakroom/ Wc
Wc., pedestal wash hand basin, three fitted shelves, tiled splashbacks, tiled flooring, radiator.
Dining room - 10' 3'' x 8' 6'' (3.12m x 2.59m)
Double glazed window to front, double radiator.
Lounge - 14' 2'' x 12' 5'' (4.31m x 3.78m)
Double glazed French doors and side screens, double radiator, laminate flooring.
Kitchen - 9' 9'' x 9' 6'' (2.97m x 2.89m)
Fitted floor wand wall units, worktop space incorporating 1 1/2 bowl stainless steel sink and drainer, upstands. Integrated electric oven and four ring gas hob. Integrated dishwasher, space for fridge/freezer, inset ceiling spotlights, radiator. Wood block effect vinyl flooring, part tiled floor. Double glazed window to rear.
Utility Room - 9' 10'' x 7' 6'' (2.99m x 2.28m)
Floor and wall units, worktop space incorporating stainless steel sink and drainer, plumbing for washing machine space for tumble, dryer, radiator. Wood block vinyl flooring. Logic gas boiler, door to garage.
Spacious First floor landing - 12' 0'' x 10' 9''max 6'4" min (3.65m x 3.27m)
Double glazed window to side, balustrade, loft access hatch, built in store cupboard.
Bedroom One - 12' 3'' x 10' 11'' (3.73m x 3.32m)
Double glazed window to front, radiator. Built in double and single wardrobe with fitted shoe racks.
En Suite
Step in cubicle with electric shower, Wc., pedestal wash hand basin, chrome heated towel rail, part tiled walls, shaver point, inset ceiling spotlights. Obscured double glazed window.
Bedroom Two - 10' 0'' x 8' 10'' (3.05m x 2.69m)
Double glazed window to rear, radiator. Built in double wardrobe.
Bedroom Three - 9' 10'' x 8' 10'' (2.99m x 2.69m)
Double glazed window to rear with extensive woodland and countryside views, radiator.Fitted hanging rail to recess.
Family bathroom
Panelled bath, pedestal wash hand basin, Wc., double radiator, part tiled walls, fully tiled to bath area, plumbed in shower over bath, inset ceiling spotlights, double radiator, vinyl flooring. Obscured double glazed window.
Outside
Open plan front garden, driveway to single garage with power and light.Enclosed rear garden with decked seating area, lawn water tap, outside power point, two security lights.There is also a recreation area within this popular New development.
Tenure - Freehold
Council Tax - TBC - Band E
EPC Rating B (83)
Entrance hall
Composite entrance door with obscured double glazed window, radiator, inset ceiling spotlights, laminate flooring.
Ground floor cloakroom/ Wc
Wc., pedestal wash hand basin, three fitted shelves, tiled splashbacks, tiled flooring, radiator.
Dining room - 10' 3'' x 8' 6'' (3.12m x 2.59m)
Double glazed window to front, double radiator.
Lounge - 14' 2'' x 12' 5'' (4.31m x 3.78m)
Double glazed French doors and side screens, double radiator, laminate flooring.
Kitchen - 9' 9'' x 9' 6'' (2.97m x 2.89m)
Fitted floor wand wall units, worktop space incorporating 1 1/2 bowl stainless steel sink and drainer, upstands. Integrated electric oven and four ring gas hob. Integrated dishwasher, space for fridge/freezer, inset ceiling spotlights, radiator. Wood block effect vinyl flooring, part tiled floor. Double glazed window to rear.
Utility Room - 9' 10'' x 7' 6'' (2.99m x 2.28m)
Floor and wall units, worktop space incorporating stainless steel sink and drainer, plumbing for washing machine space for tumble, dryer, radiator. Wood block vinyl flooring. Logic gas boiler, door to garage.
Spacious First floor landing - 12' 0'' x 10' 9''max 6'4" min (3.65m x 3.27m)
Double glazed window to side, balustrade, loft access hatch, built in store cupboard.
Bedroom One - 12' 3'' x 10' 11'' (3.73m x 3.32m)
Double glazed window to front, radiator. Built in double and single wardrobe with fitted shoe racks.
En Suite
Step in cubicle with electric shower, Wc., pedestal wash hand basin, chrome heated towel rail, part tiled walls, shaver point, inset ceiling spotlights. Obscured double glazed window.
Bedroom Two - 10' 0'' x 8' 10'' (3.05m x 2.69m)
Double glazed window to rear, radiator. Built in double wardrobe.
Bedroom Three - 9' 10'' x 8' 10'' (2.99m x 2.69m)
Double glazed window to rear with extensive woodland and countryside views, radiator.Fitted hanging rail to recess.
Family bathroom
Panelled bath, pedestal wash hand basin, Wc., double radiator, part tiled walls, fully tiled to bath area, plumbed in shower over bath, inset ceiling spotlights, double radiator, vinyl flooring. Obscured double glazed window.
Outside
Open plan front garden, driveway to single garage with power and light.Enclosed rear garden with decked seating area, lawn water tap, outside power point, two security lights.There is also a recreation area within this popular New development.
Tenure - Freehold
Council Tax - TBC - Band E
EPC Rating B (83)
Council tax
First listed
Over a month agoEnergy Performance Certificate
Cwrt Celyn, Cwmbran
Placebuzz mortgage repayment calculator
Monthly repayment
The Est. Mortgage is for a 25 years repayment mortgage based on a 10% deposit and a 5.5% annual interest. It is only intended as a guide. Make sure you obtain accurate figures from your lender before committing to any mortgage. Your home may be repossessed if you do not keep up repayments on a mortgage.
Cwrt Celyn, Cwmbran - Streetview
DISCLAIMER: Property descriptions and related information displayed on this page are marketing materials provided by Newland Rennie - Cwmbran. Placebuzz does not warrant or accept any responsibility for the accuracy or completeness of the property descriptions or related information provided here and they do not constitute property particulars. Please contact Newland Rennie - Cwmbran for full details and further information.





