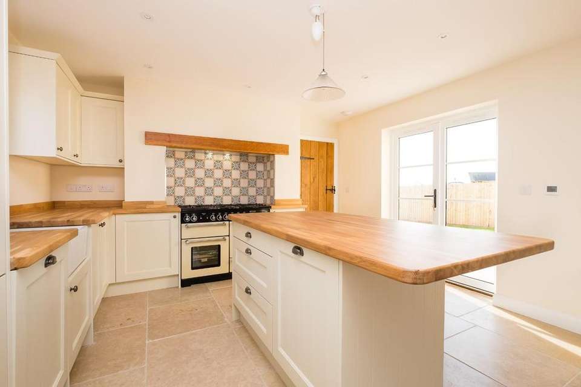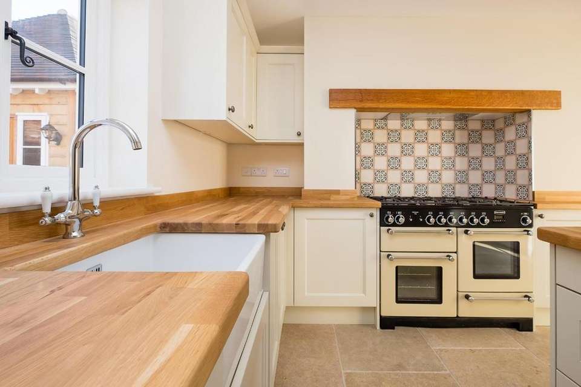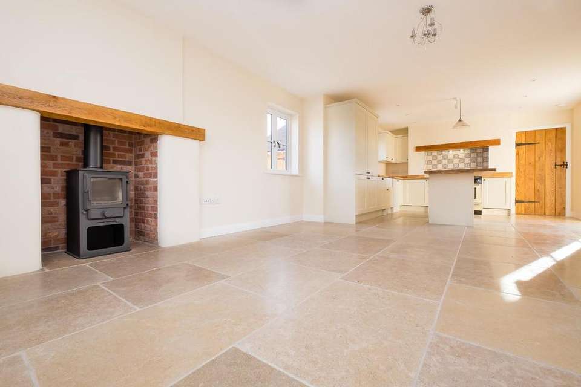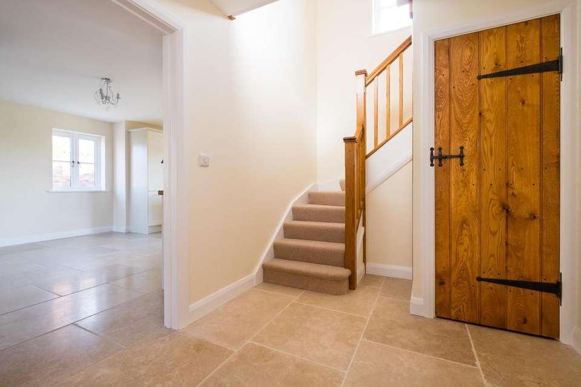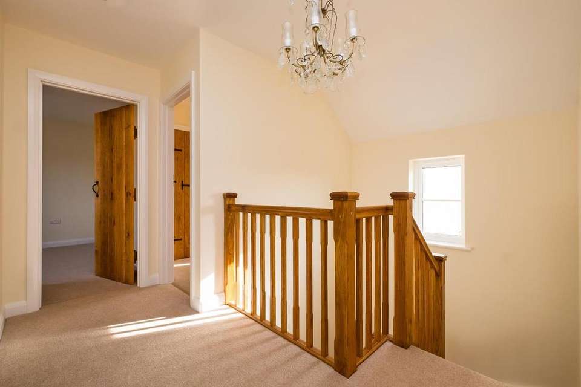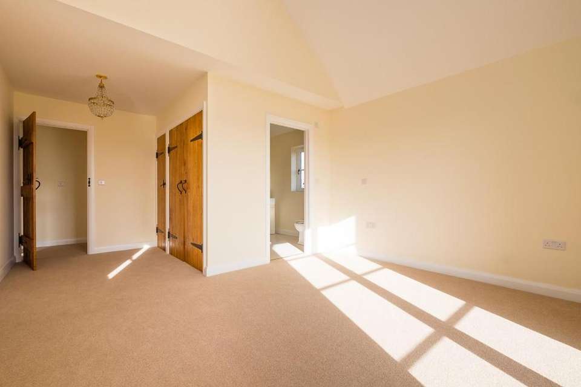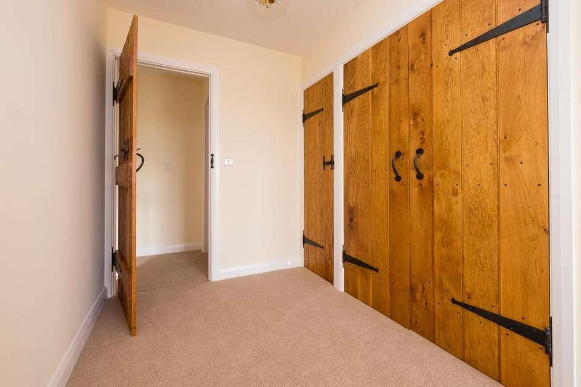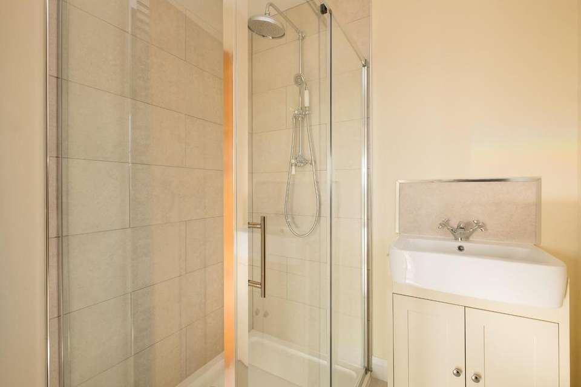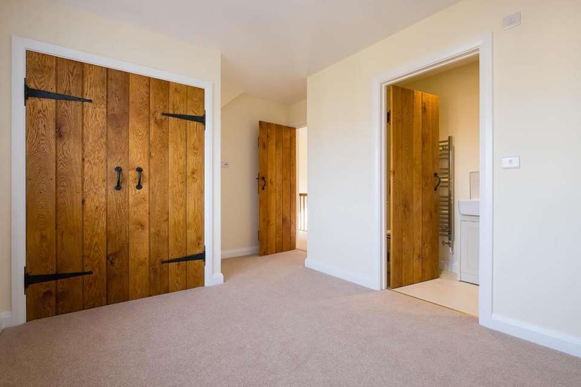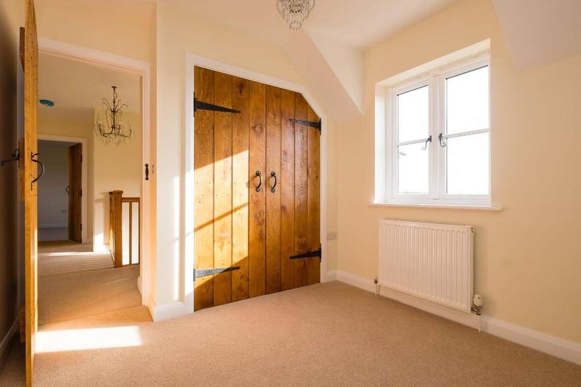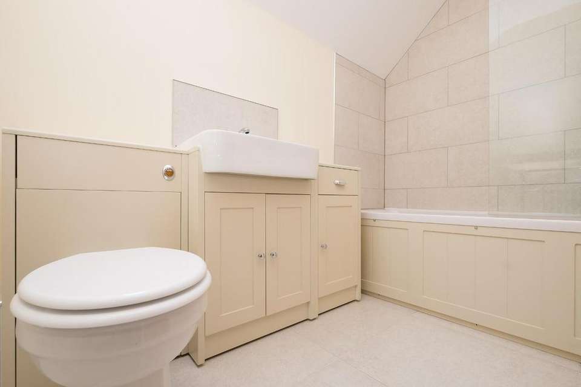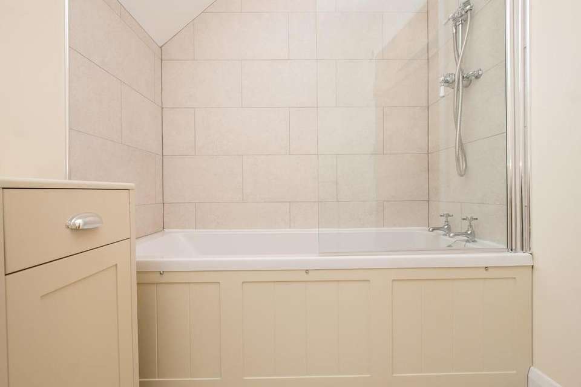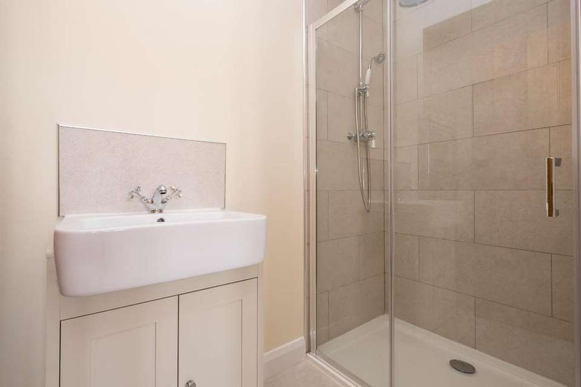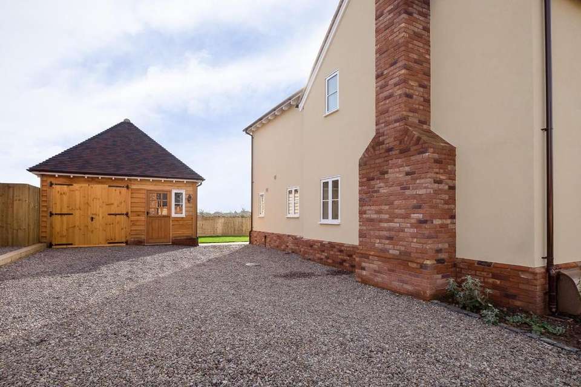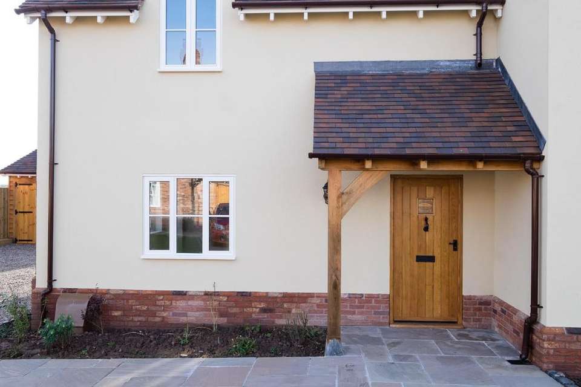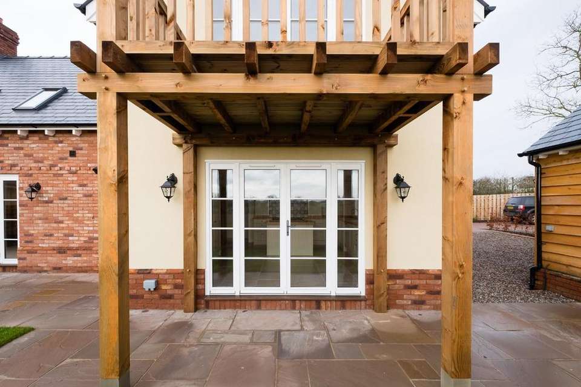4 bedroom detached house for sale
Sutton St. Nicholas, Herefordshiredetached house
bedrooms
Property photos
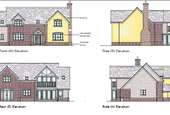
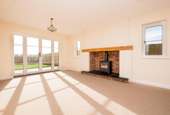
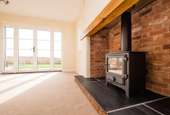
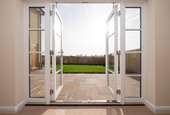
+16
Property description
Forming part of this select new development, a beautifully appointed and spacious detached four-bedroom house with far reaching south easterly views over farmland.
Situation and Description
This small select development lies on the edge of the popular and thriving village of Sutton St Nicholas, in north east Herefordshire. There are a number of village facilities within easy walking distance, including a primary school, public house and pretty village church as well as excellent walks right on the doorstep. More extensive facilities can be found at the cathedral city of Hereford, which lies only a short drive away.
Being constructed to an exacting standard, this will be a very attractive four-bedroom detached house offering outstanding living accommodation with oak joinery, underfloor heating on the ground floor, new fitted carpets or travertine tiled floors where appropriate, superbly appointed kitchen/breakfast room with an extensive range of appliances including a range master cooker, wood burner to the sitting room and much more.
On arrival a canopy porch and front door will access to a good-sized reception hall, with under stairs storage cupboard and will be tiled. There is a very comfortable sitting room with bio-fold doors to the gardens as well as a central recessed brick fireplace with fitted wood burner and underfloor heating. There will be a separate study, or snug, and a wonderful kitchen/breakfast/family room, which will be full of light and space with travertine tiled floor, double glazed windows and bi-fold doors to the rear patio and gardens. It will be fitted with oak working surfaces, incorporating a deep fill sink and a range of cupboards and drawers, along with a Rangemaster Kitchener 110 six-ring gas cooker with double oven below, full height fridge and freezer, dishwasher and central workstation. The kitchen will be supported by a good-sized utility room, and will house the gas fired central heating boiler and will also have working surfaces and includes plumbing for a washing machine and separate dryer. From the reception hall a fully carpeted staircase, with oak bannister, will lead to the first-floor landing and access to the to all four bedrooms. The master bedroom will make the most of the propertys position and will enjoy extensive far reaching south easterly views with a door leading out to a balcony. The wardrobes will be bespoke fitted wardrobes and all complimented by a luxury en suite bathroom. There will be three further double bedrooms, bathroom and en suite facilities, making them ideal for teenage children or visiting family and friends.
The property is well situated on the development and adjoins farmland to the rear. It is approached by a gravel driveway which will provide parking space and will lead to a good-sized detached garage.
The gardens will be mainly to lawn and will be to the front and rear and extremely well enclosed, providing considerable privacy.
Directions
From Hereford, proceed out of the city on the A465 towards Worcester and Bromyard. At the bottom of Aylestone Hill proceed straight across the roundabout and follow the signs for Bodenham and Sutton St Nicholas. After approximately 2 miles proceed into the village and continue straight over the crossroads with the public house on the right-hand side. Continue past the school and just before leaving the village, take a right hand turning into Willowbank Drive and follow the road round to the left and the property will be found on the right-hand side.
Services and Considerations
Mains electricity, mains gas, mains water, mains drainage. It is not our company policy to test services and domestic appliances, so we cannot verify that they are in working order. Any matters relating to rights of way should be checked with your solicitor or surveyor. Council tax band tbc. EPC tbc. Tenure freehold.
Situation and Description
This small select development lies on the edge of the popular and thriving village of Sutton St Nicholas, in north east Herefordshire. There are a number of village facilities within easy walking distance, including a primary school, public house and pretty village church as well as excellent walks right on the doorstep. More extensive facilities can be found at the cathedral city of Hereford, which lies only a short drive away.
Being constructed to an exacting standard, this will be a very attractive four-bedroom detached house offering outstanding living accommodation with oak joinery, underfloor heating on the ground floor, new fitted carpets or travertine tiled floors where appropriate, superbly appointed kitchen/breakfast room with an extensive range of appliances including a range master cooker, wood burner to the sitting room and much more.
On arrival a canopy porch and front door will access to a good-sized reception hall, with under stairs storage cupboard and will be tiled. There is a very comfortable sitting room with bio-fold doors to the gardens as well as a central recessed brick fireplace with fitted wood burner and underfloor heating. There will be a separate study, or snug, and a wonderful kitchen/breakfast/family room, which will be full of light and space with travertine tiled floor, double glazed windows and bi-fold doors to the rear patio and gardens. It will be fitted with oak working surfaces, incorporating a deep fill sink and a range of cupboards and drawers, along with a Rangemaster Kitchener 110 six-ring gas cooker with double oven below, full height fridge and freezer, dishwasher and central workstation. The kitchen will be supported by a good-sized utility room, and will house the gas fired central heating boiler and will also have working surfaces and includes plumbing for a washing machine and separate dryer. From the reception hall a fully carpeted staircase, with oak bannister, will lead to the first-floor landing and access to the to all four bedrooms. The master bedroom will make the most of the propertys position and will enjoy extensive far reaching south easterly views with a door leading out to a balcony. The wardrobes will be bespoke fitted wardrobes and all complimented by a luxury en suite bathroom. There will be three further double bedrooms, bathroom and en suite facilities, making them ideal for teenage children or visiting family and friends.
The property is well situated on the development and adjoins farmland to the rear. It is approached by a gravel driveway which will provide parking space and will lead to a good-sized detached garage.
The gardens will be mainly to lawn and will be to the front and rear and extremely well enclosed, providing considerable privacy.
Directions
From Hereford, proceed out of the city on the A465 towards Worcester and Bromyard. At the bottom of Aylestone Hill proceed straight across the roundabout and follow the signs for Bodenham and Sutton St Nicholas. After approximately 2 miles proceed into the village and continue straight over the crossroads with the public house on the right-hand side. Continue past the school and just before leaving the village, take a right hand turning into Willowbank Drive and follow the road round to the left and the property will be found on the right-hand side.
Services and Considerations
Mains electricity, mains gas, mains water, mains drainage. It is not our company policy to test services and domestic appliances, so we cannot verify that they are in working order. Any matters relating to rights of way should be checked with your solicitor or surveyor. Council tax band tbc. EPC tbc. Tenure freehold.
Council tax
First listed
Over a month agoSutton St. Nicholas, Herefordshire
Placebuzz mortgage repayment calculator
Monthly repayment
The Est. Mortgage is for a 25 years repayment mortgage based on a 10% deposit and a 5.5% annual interest. It is only intended as a guide. Make sure you obtain accurate figures from your lender before committing to any mortgage. Your home may be repossessed if you do not keep up repayments on a mortgage.
Sutton St. Nicholas, Herefordshire - Streetview
DISCLAIMER: Property descriptions and related information displayed on this page are marketing materials provided by Brightwells - Hereford. Placebuzz does not warrant or accept any responsibility for the accuracy or completeness of the property descriptions or related information provided here and they do not constitute property particulars. Please contact Brightwells - Hereford for full details and further information.





