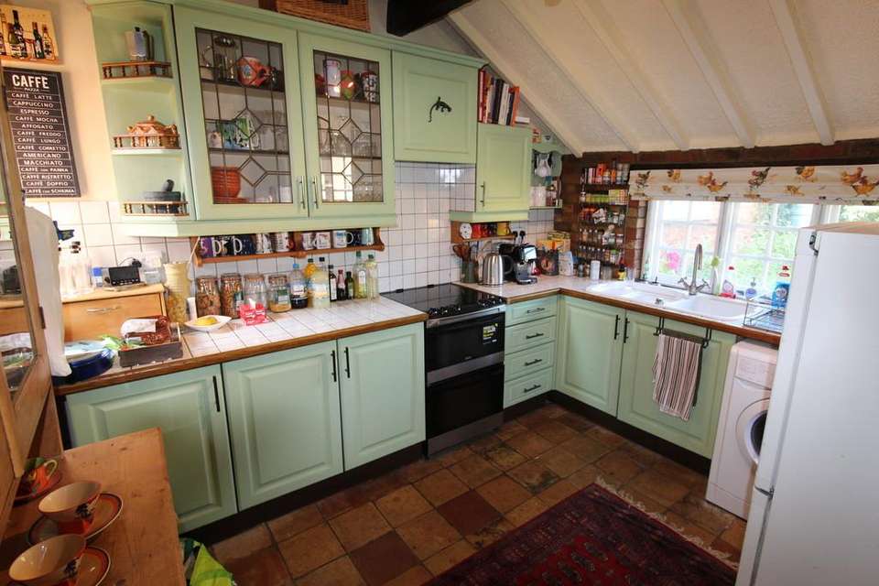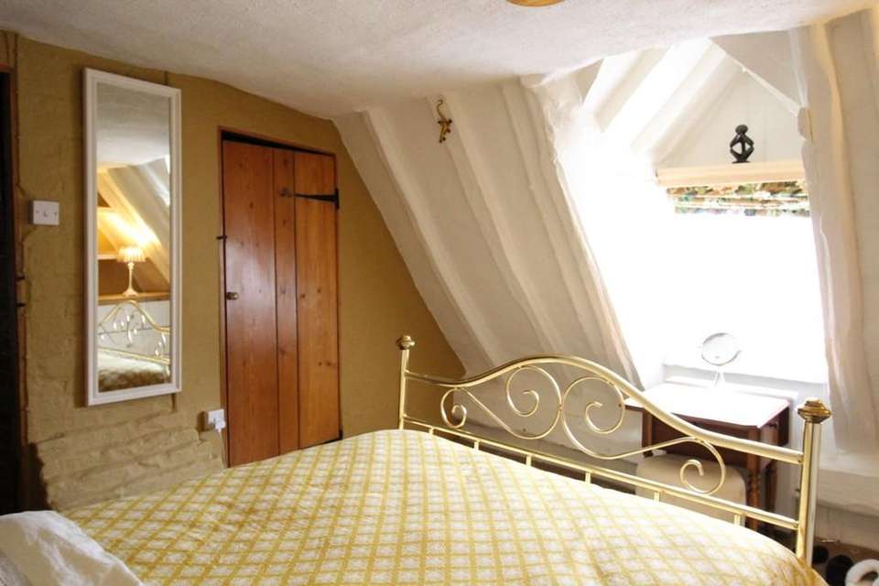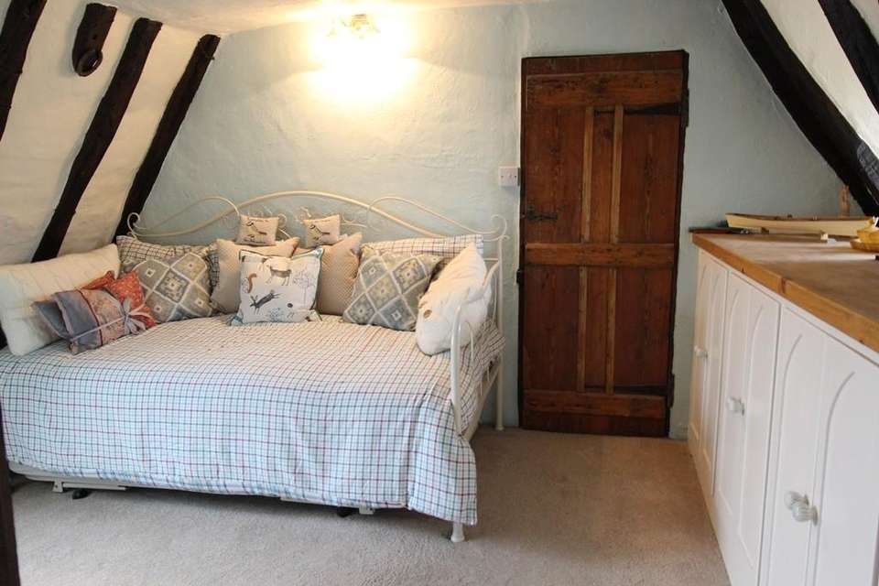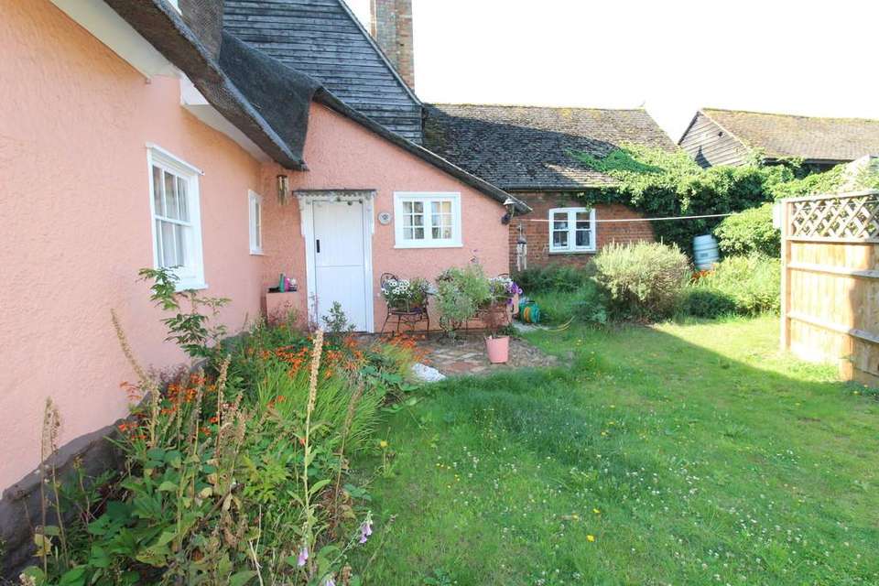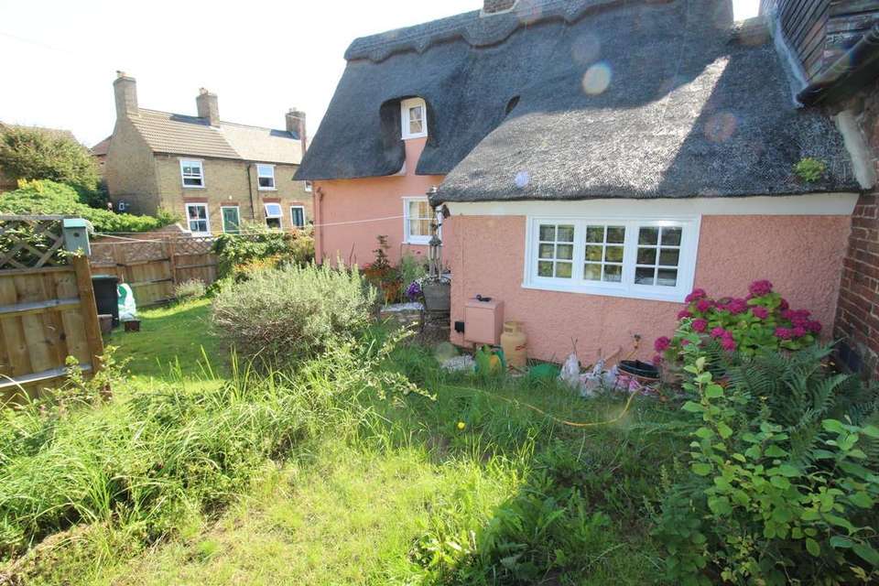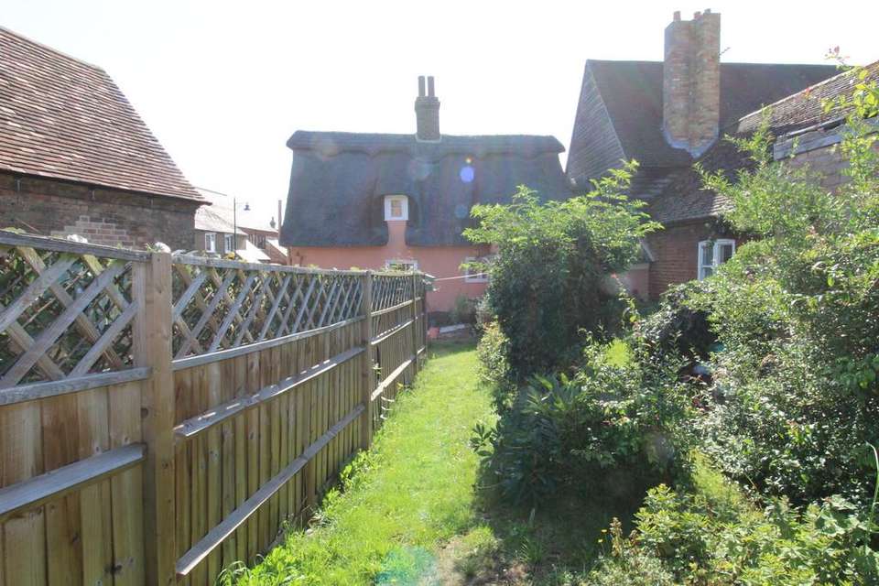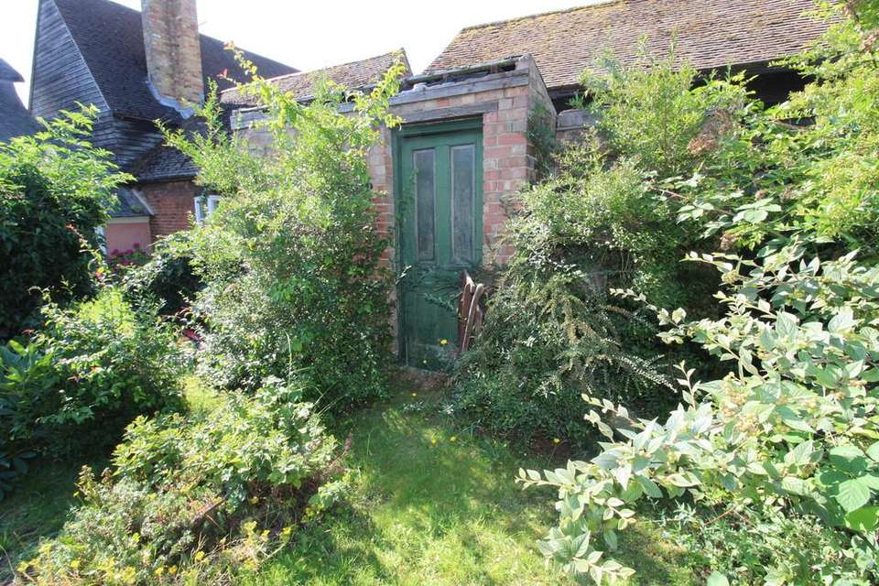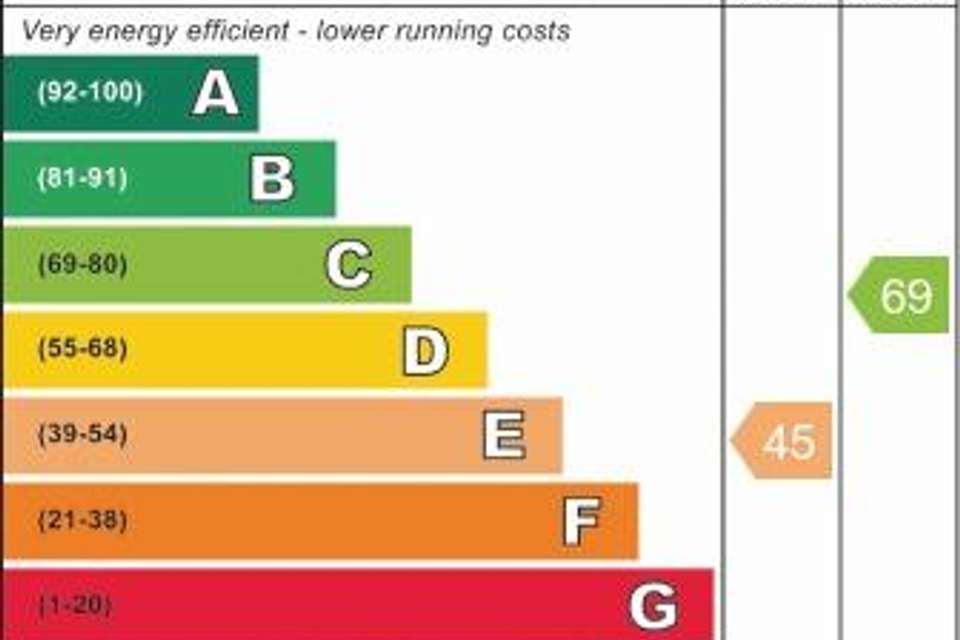2 bedroom link-detached house for sale
Biggleswade Road, Pottondetached house
bedrooms
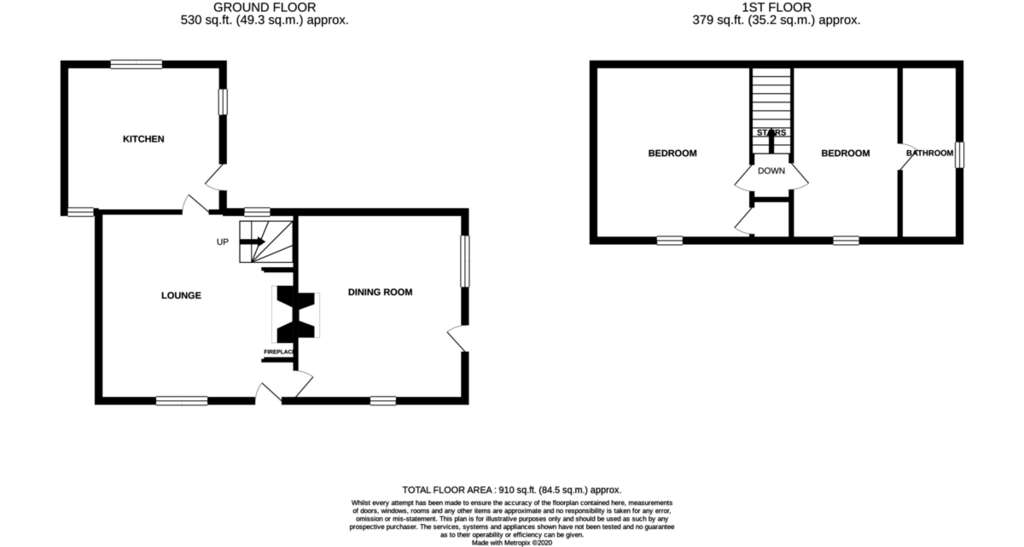
Property photos
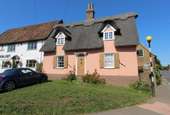
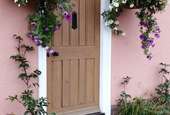
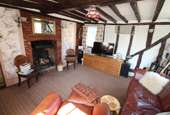
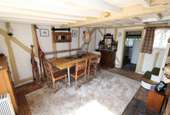
+8
Property description
"Chocolate Box" period cottage, believed to be over 300 years old. Offering a wealth of charm & character, ideally suited to a new owner looking for something a little different in which to create their own style & being located within walking distance of Potton town centre. Full planning permission has been granted for a 15ft x 12ft timber outbuilding which would make an attractive and useful addition to the cottage for the new owners.
Particulars: Solid wood front door leading to:-
Entrance Lobby Open plan to dining room, feature beams, brick flooring, latch door to:-
Sitting Room 14’5 x 12’9 Sash windows to front and rear elevation, further window to side elevation, open fireplace (currently not in use) with brick surround and dog grate, wall lights, original beams and studwork, storage heater, solid wood door (not in use) to side elevation, parquet flooring.
Dining Room 14’5 x 10’7 Sash window to front elevation further window to rear elevation, brick built fireplace (currently not in use), feature beams and studwork, stairs to first floor, under stairs storage cupboard, brick flooring, latch door to:-
Kitchen 11’6 x 9’9 Window to side and rear elevation, range of fitted units of cupboards & drawers with tiled work surfaces over, moulded one and a half bowl sink/drainer unit with mixer tap over, space for electric oven with concealed extractor hood over, space and plumbing for washing machine, space for fridge/freezer, tiled to splash backs, feature brick wall, beams to ceiling, storage heater, quarry tiled flooring, stable door to garden.
First Floor Landing Natural brick wall, latch doors leading to.
Bedroom One 12’2 x 12’0 Window to front elevation, sloping ceilings, original beams large airing cupboard housing tank & shelving, bespoke fitted wardrobes and drawers with shelving above, storage heater.
Bedroom Two 12’ x 8’1 Dual aspect, windows to front and rear elevation, feature beams, wall lights, bespoke fitted cupboards with hanging rail and shelving, storage heater, latch door to:-
Bathroom Window to side elevation, three piece suite comprising, panelled bath with telephone style mixer tap over, pedestal wash hand basin and low flush W.C., tiled to splash backs, feature beams.
Externally
Front Garden Steps leading up to front door, mainly laid to lawn, parking for one vehicle.
Rear Garden Retained by timber fencing, cobbled area leading to garden which is laid to lawn with mature plants & shrubs, gated side access, two brick outbuildings, gated access to rear parking area, mono-block driveway leading off main road.
AGENTS NOTE Planning permission has been approved for a 12ft x 10ft outbuilding to be used as a workshop / hobby room with storage space.
Particulars: Solid wood front door leading to:-
Entrance Lobby Open plan to dining room, feature beams, brick flooring, latch door to:-
Sitting Room 14’5 x 12’9 Sash windows to front and rear elevation, further window to side elevation, open fireplace (currently not in use) with brick surround and dog grate, wall lights, original beams and studwork, storage heater, solid wood door (not in use) to side elevation, parquet flooring.
Dining Room 14’5 x 10’7 Sash window to front elevation further window to rear elevation, brick built fireplace (currently not in use), feature beams and studwork, stairs to first floor, under stairs storage cupboard, brick flooring, latch door to:-
Kitchen 11’6 x 9’9 Window to side and rear elevation, range of fitted units of cupboards & drawers with tiled work surfaces over, moulded one and a half bowl sink/drainer unit with mixer tap over, space for electric oven with concealed extractor hood over, space and plumbing for washing machine, space for fridge/freezer, tiled to splash backs, feature brick wall, beams to ceiling, storage heater, quarry tiled flooring, stable door to garden.
First Floor Landing Natural brick wall, latch doors leading to.
Bedroom One 12’2 x 12’0 Window to front elevation, sloping ceilings, original beams large airing cupboard housing tank & shelving, bespoke fitted wardrobes and drawers with shelving above, storage heater.
Bedroom Two 12’ x 8’1 Dual aspect, windows to front and rear elevation, feature beams, wall lights, bespoke fitted cupboards with hanging rail and shelving, storage heater, latch door to:-
Bathroom Window to side elevation, three piece suite comprising, panelled bath with telephone style mixer tap over, pedestal wash hand basin and low flush W.C., tiled to splash backs, feature beams.
Externally
Front Garden Steps leading up to front door, mainly laid to lawn, parking for one vehicle.
Rear Garden Retained by timber fencing, cobbled area leading to garden which is laid to lawn with mature plants & shrubs, gated side access, two brick outbuildings, gated access to rear parking area, mono-block driveway leading off main road.
AGENTS NOTE Planning permission has been approved for a 12ft x 10ft outbuilding to be used as a workshop / hobby room with storage space.
Council tax
First listed
Over a month agoEnergy Performance Certificate
Biggleswade Road, Potton
Placebuzz mortgage repayment calculator
Monthly repayment
The Est. Mortgage is for a 25 years repayment mortgage based on a 10% deposit and a 5.5% annual interest. It is only intended as a guide. Make sure you obtain accurate figures from your lender before committing to any mortgage. Your home may be repossessed if you do not keep up repayments on a mortgage.
Biggleswade Road, Potton - Streetview
DISCLAIMER: Property descriptions and related information displayed on this page are marketing materials provided by Kennedy & Co - Potton. Placebuzz does not warrant or accept any responsibility for the accuracy or completeness of the property descriptions or related information provided here and they do not constitute property particulars. Please contact Kennedy & Co - Potton for full details and further information.





